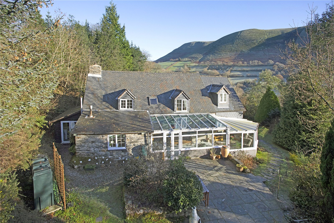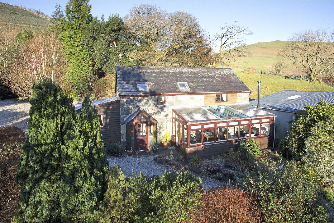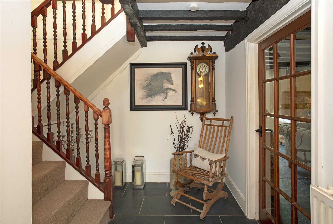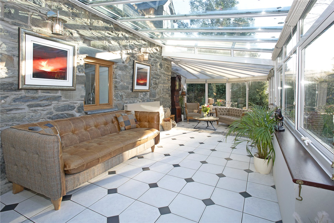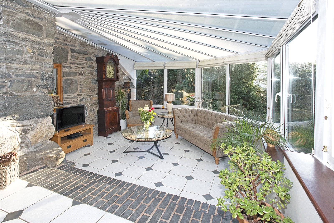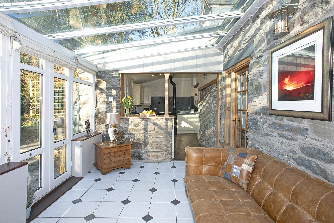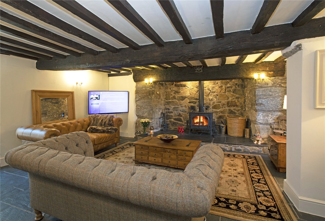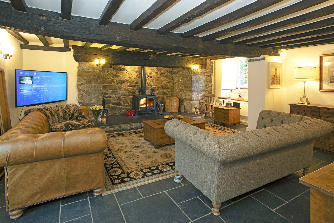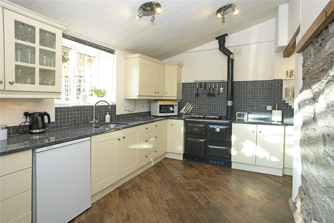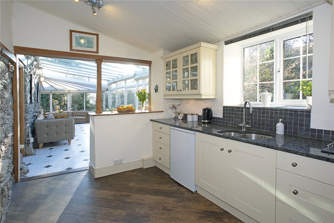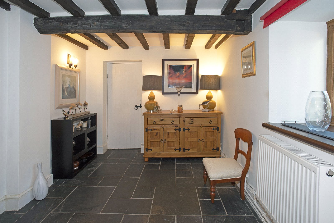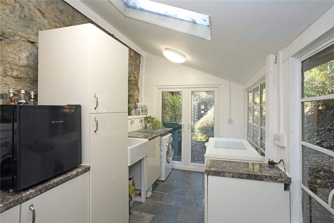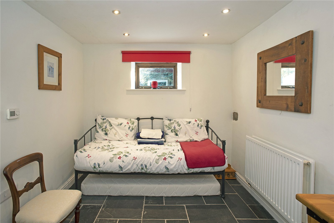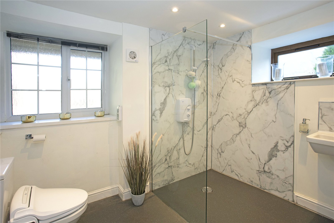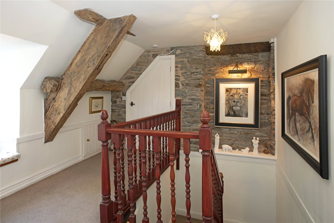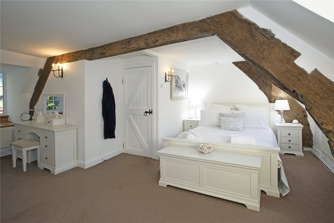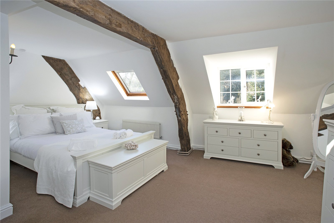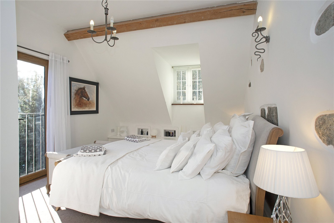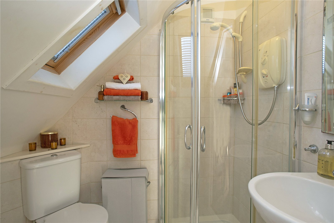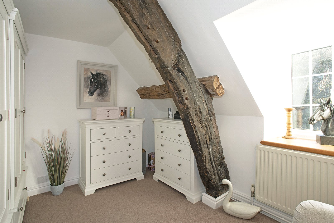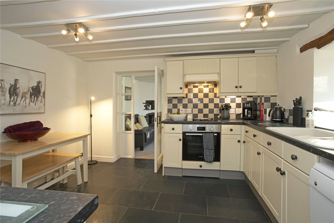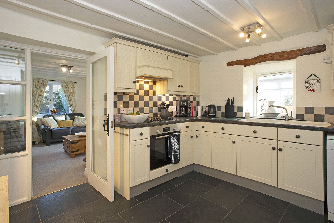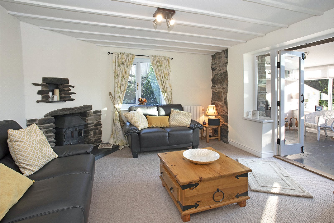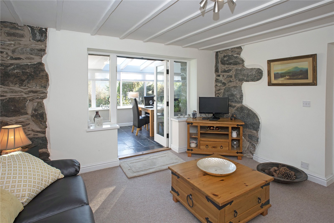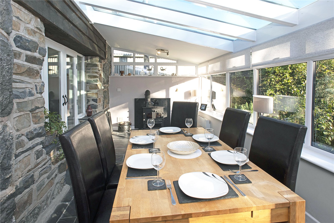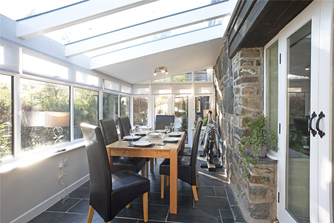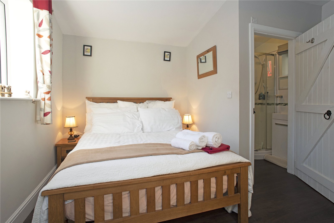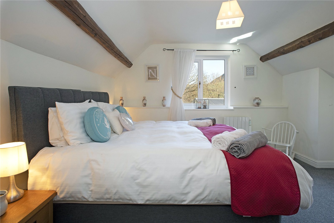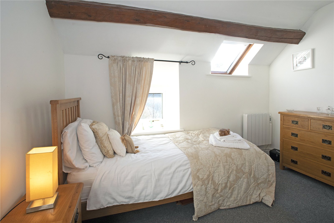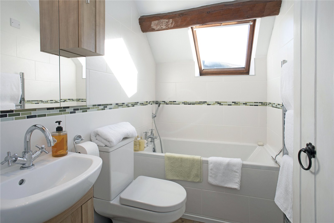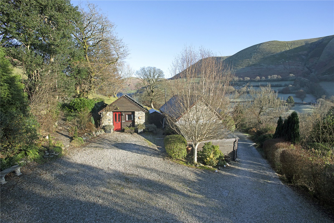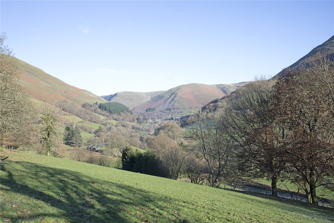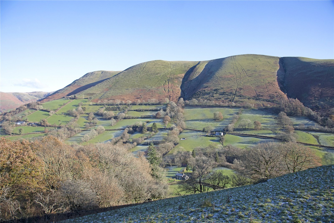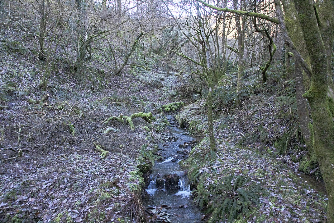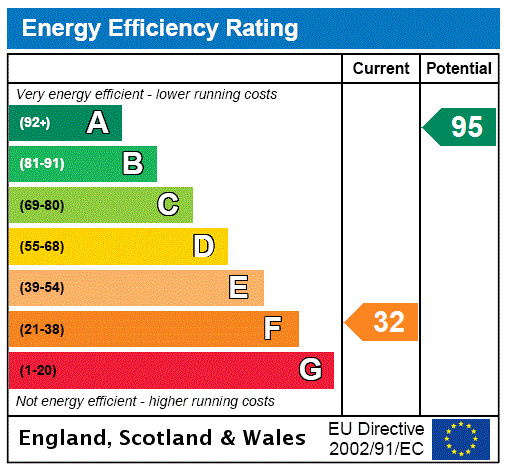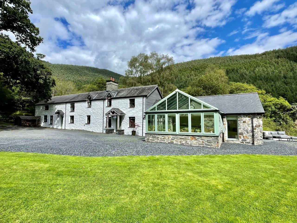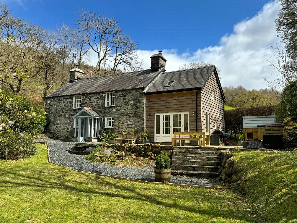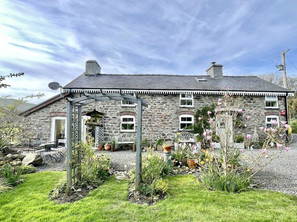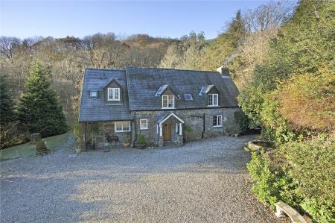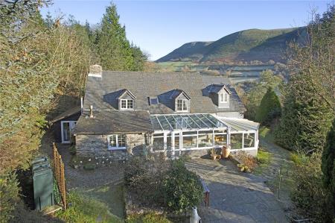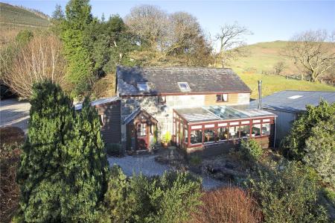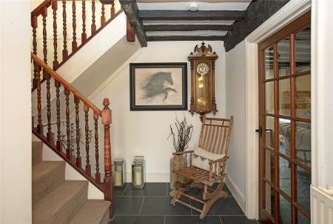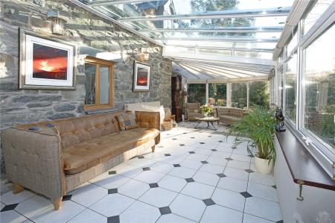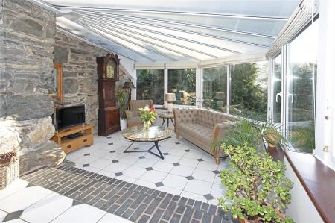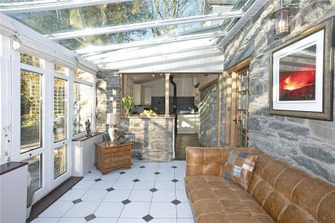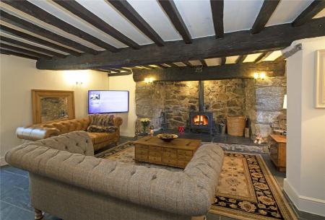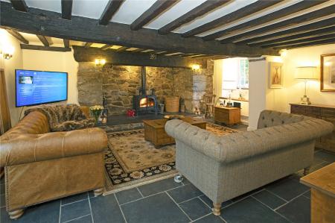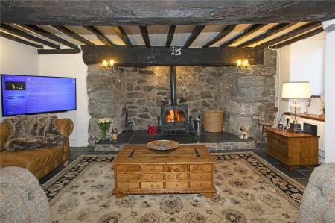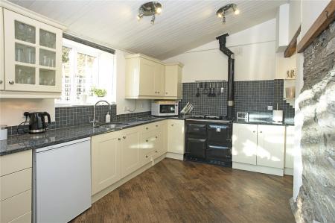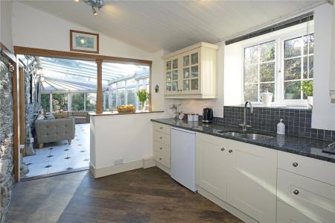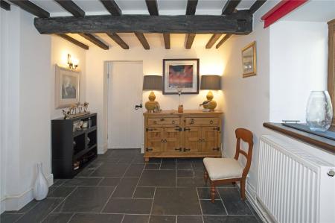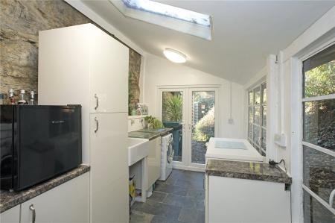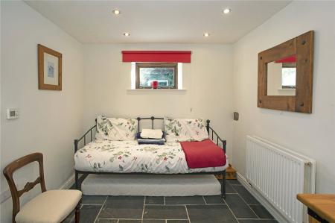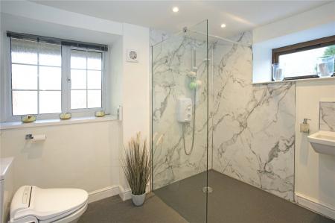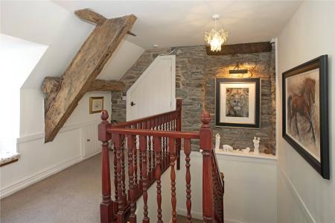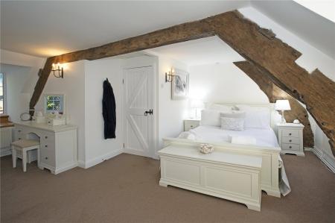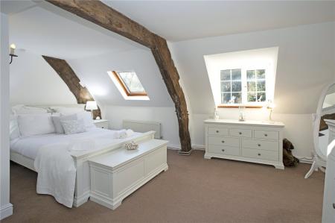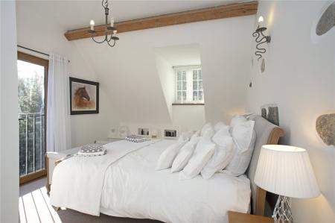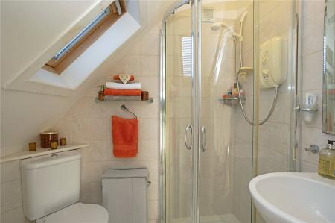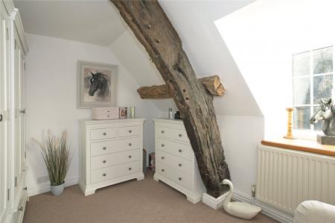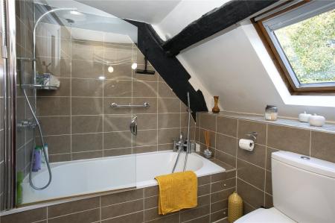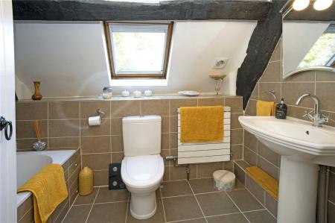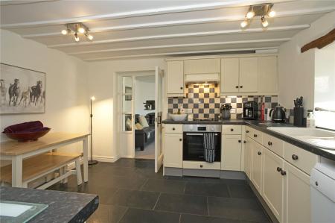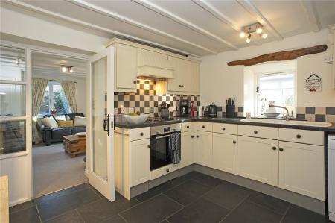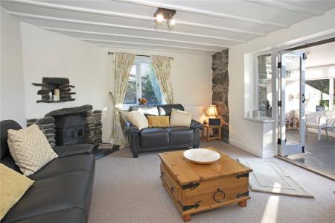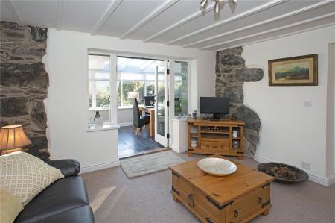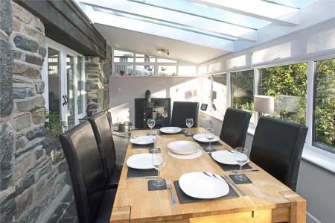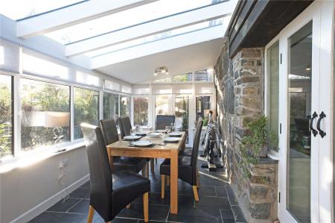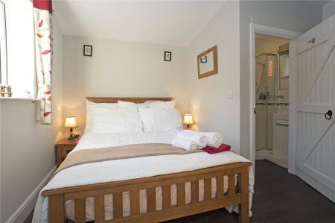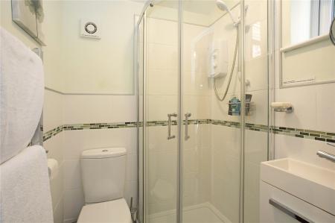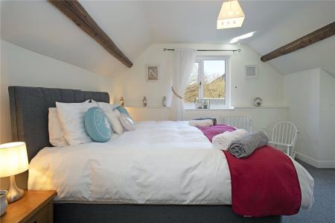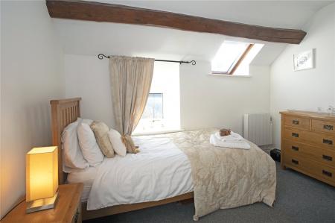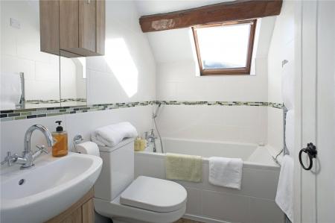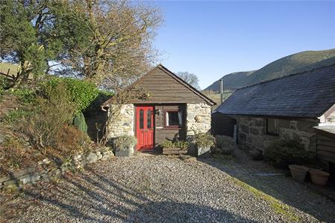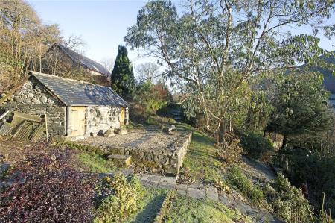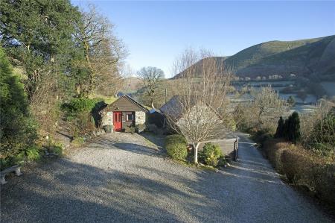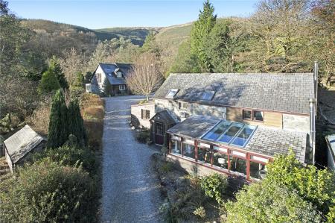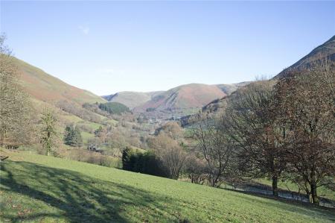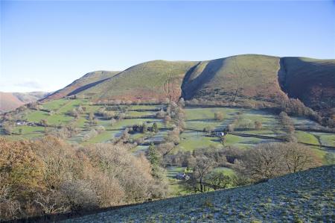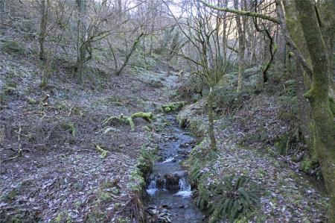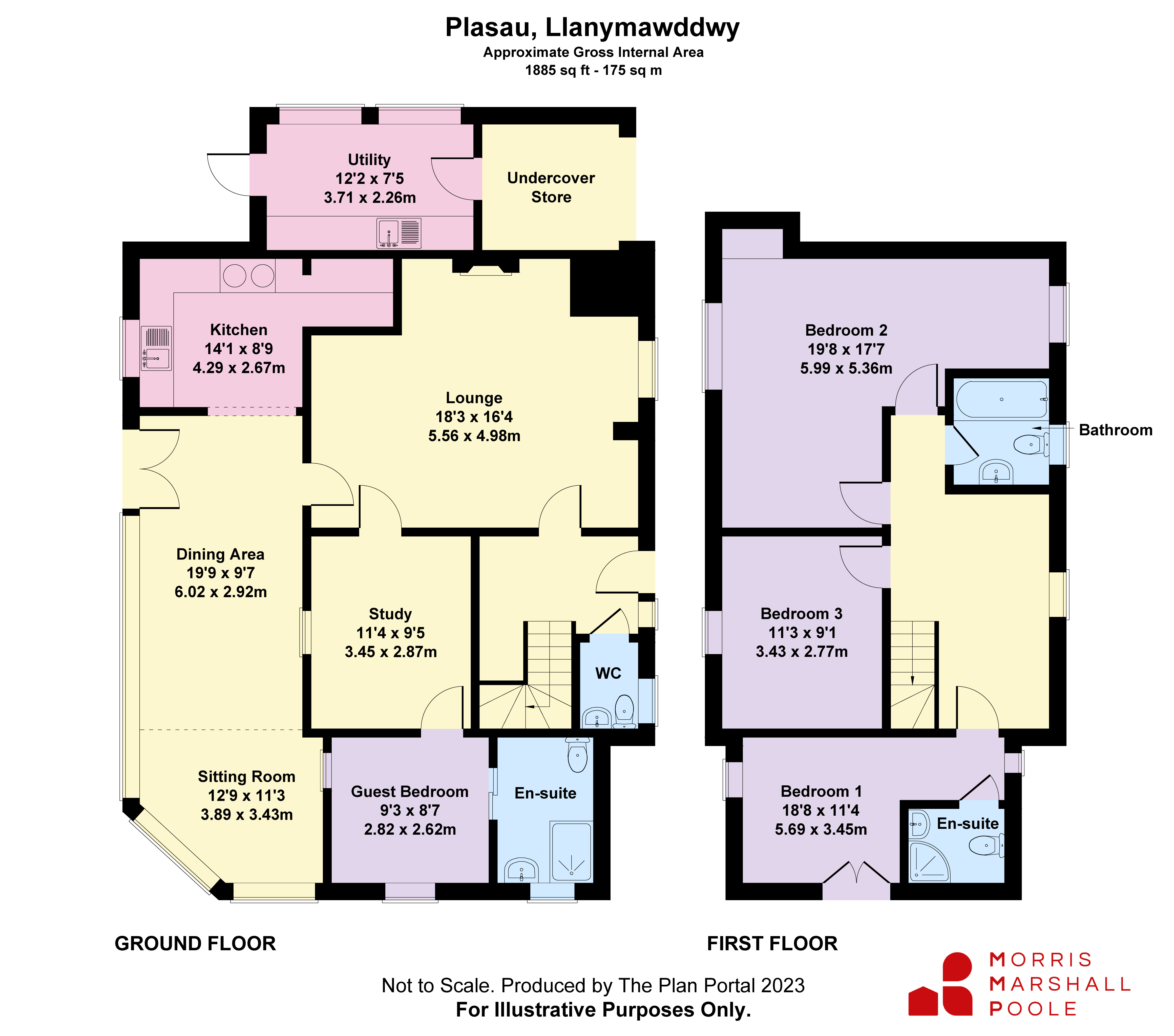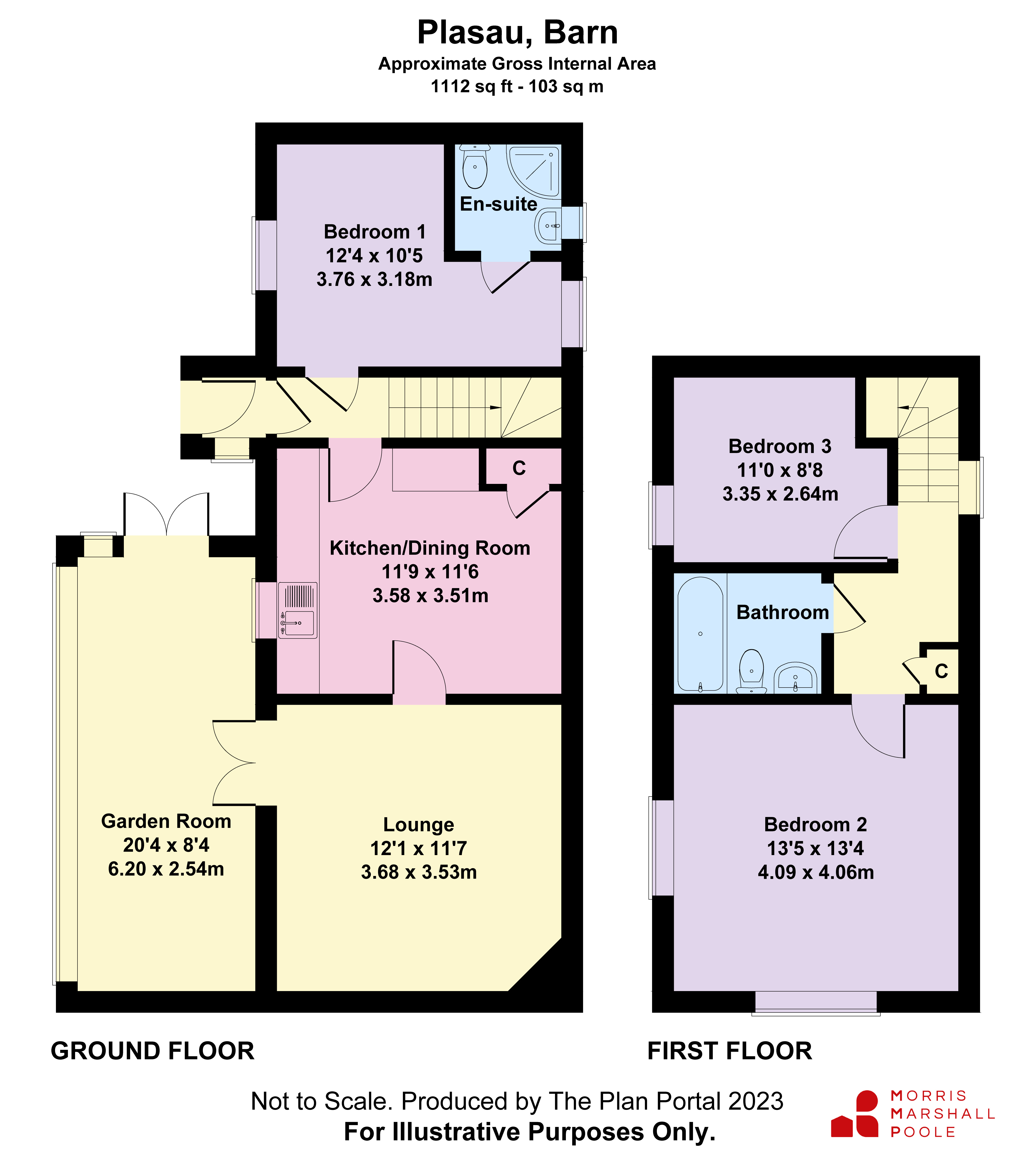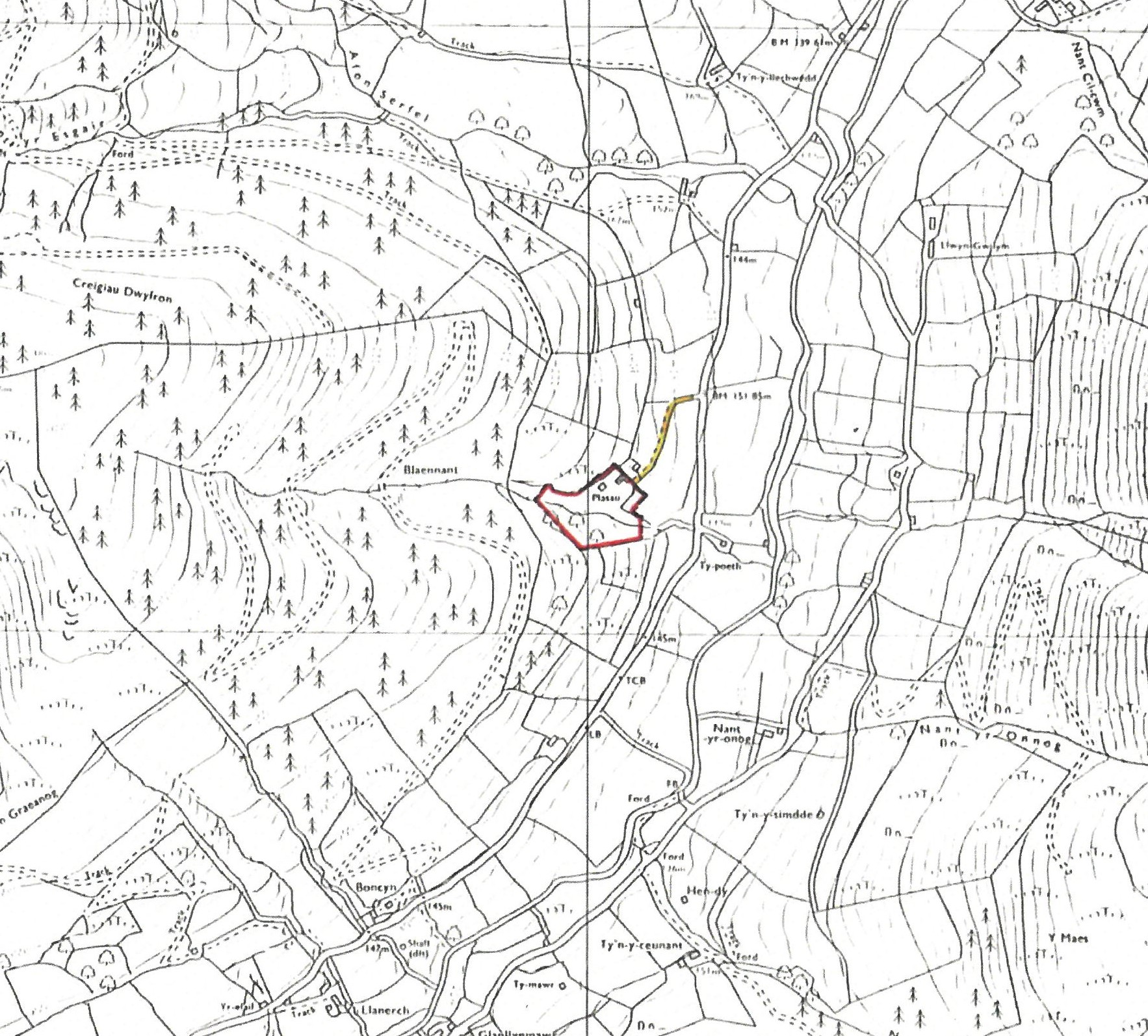- Unique character property
- Inside Snowdonia National Park
- Tastefully refurbished
- 3 Bedroom Annexe/Barn
- 5 acres of grounds, predominantly wooded
- Fabulous rural retreat
- EPC - House: F32 Barn: E47
Detached House for sale in Gwynedd
Situated in the Snowdonia National Park, Plasau dates from around 1640 and has been beautifully refurbished to create a most desirable, tranquil rural retreat. The property sits in a woodland plot of around 4.6 acres, with stream and waterfall, three ponds and a variety of seating areas to appreciate the simply stunning views. Within the grounds is Plasau Barn, a three bedroom renovated annexe or holiday let. There is also a workshop that could be converted to further holiday let accommodation (subject to planning). This unique characterful property simply must be viewed to be truly appreciated.
The accommodation comprises: Covered Entrance Canopy; leading to Oak Entrance Door; into Entrance Hall; turned staircase off, understairs storage cupboard, beamed ceiling, door leading into Lounge. WC; with wall mounted wash hand basin, low level WC, radiator, tiled floor, beamed ceiling, tiling to lower half of walls, window to front elevation. Lounge (18'3 x 16'4); with large Inglenook fireplace with exposed stone surround, slate hearth and oak mantle, stovax 11 kilowatt wood burning stove with lighting, six wall light points, slate tiled floor, fibre broadband point, door with side window, exposed stone work leads into wrap around dining/conservatory/sitting room. Dining Area (19'9 x 9'7); with tiled floor, radiator, exposed stone work to one wall, window to rear elevation overlooking the garden and woodland beyond, french doors to rear patio area, opening into Kitchen, step down into Sitting Room (12'9 x 11'3); windows to three elevations with far reaching views over the woodland and along the valley beyond, tiled floor. Kitchen (14'1 x 8'9); fitted range of cream shaker style wall and base units with polished granite worktops, inset 1.5 bowl stainless steel sink with mixer tap, karndean flooring, tiled splashback, Rayburn oven, electric hob, space for fridge/freezer, space for fridge or plumbing for dishwasher. Tongue and groove ceiling, exposed stone work to one wall. Study (11'4 x 9'5); with slate tiled floor, radiator, beamed ceiling, with doorway leading into ensuite guest suite. Guest Bedroom (9'3 x 8'7); radiator, recessed spotlights, slate tiled floor, exposed stone work. En-suite Wet Room; with electric shower and screen, low level WC, wall mounted wash basin, heated chrome towel rail, recessed spotlights, extractor fan, underfloor heating, exposed stone work to one wall. Landing; exposed beams, exposed stonework, radiator, eaves access. Bedroom 1 (18'8 x 11'4 max); L-shaped, door onto Juliette balcony with views along the valley, two radiators, exposed beamed ceiling. En-suite; walk-in electric corner shower, low level WC, pedestal wash basin, tiled floor, part tiled walls, velux roof light, electric heated towel rail, shaver point, extractor fan. Bedroom 2 (19'8 x 17'7 max); L-shaped, velux roof lights, exposed beams, two radiators, airing cupboard. Bedroom 3 (11'3 x 9'1); exposed beams, radiator. Bathroom; fitted with Villeroy and Boch suite comprising bath with shower over, low level WC, pedestal wash basin, radiator, part tiled walls, exposed beams, extractor fan, roof light, shaver point. Utility Room (12'2 x 7'5) situated to the side of the property, range of base units, inset Villeroy and Boch butler sink with mixer tap, plumbing and space for washing machine, tiled floor, exposed stone work to one wall, french doors leading to rear, roof light, cupboard housing consumer unit, door to front. To the front of the Utility Room is a cupboard, entrance porch/bin storage area.
Plasau Barn
Stable door leading into Entrance Porch with tiled floor, entrance door leading into Entrance Hall with stairs off, slate tiled floor. Kitchen/Dining Room (11'9 x 11'6); fitted range of cream shaker style wall and base units, integrated fridge and freezer, slate tiled floor, counter top freezer, washing machine, dishwasher, microwave, toaster, sink with mixer tap, electric Bosch oven, hob and extractor canopy over, under unit lighting, tiled splashbacks, under stairs storage cupboard, wall mounted electric heater, exposed beams, glazed door to Lounge (12'1 x 11'7); feature stove and slate hearth and exposed stone surround, wall mounted electric heater, part exposed stone work, exposed beams. Garden Room (20'4 x 8'4); with slate tiled floor, Villager 8 kilowatt stove, french doors to front with views across the garden and valley beyond, exposed stone work to one wall, wall mounted electric heater, rooflights. Bedroom 1 (12'4 x 10'5 max); L-shaped with vaulted ceiling, wood laminate flooring, exposed stone to one wall. En-suite with walk-in corner shower, low level WC, heated chrome electric towel rail, slimline wash basin set on vanity unit, extractor fan, part tiled walls. Landing with cupboard housing hot water tank. Bedroom 2 (13'5 x 13'4); exposed beams, wall mouned electric heater, views across the valley. Bedroom 3 (11' x 8'8); velux roof light, loft access, wall mounted electric heater, exposed beams. Bathroom; fitted with white suite comprising bath with shower attachments, low level WC, wash hand basin on vanity unit, electric heated chrome towel rail, tiled walls, wood laminate floor, velux roof light. Workshop (24'1 x 13'1); Having solar photovoltaic panels, power and light, workbenches (potential for further holiday let accommodation, subject to obtaining relevant planning consent).
The property is approached by a gravelled driveway from a council owned lane, gated access leads up to a large gravelled parking and turning area, wood store, stocked borders, outside tap, decked seating area, steps leading down to piggeries which have been restored providing additional storage, gravelled seating area, large pond with steps down, wide variety of established tress and shrubs, biodigester area, storage shed.
To the rear of the property is a large slate patio seating area, lawned area, pond, oil tank, pathway leading into woodland gardens where there is a greenhouse, vegetable beds, potting shed, a bridge over the waterfall, variety of seating areas. The property has a southerly aspect and is set in about 5 acres of grounds, predominantly wooded.
Important information
This is a Freehold property.
Property Ref: 53618942_MAC230159
Similar Properties
Upper Corris, Machynlleth, Gwynedd, SY20
4 Bedroom Farm | Guide Price £750,000
4 Bedroom Detached County House, including AnnexeOil fired central heatingArea of stunning natural beauty with far reach...
Aberangell, Machynlleth, Powys, SY20
3 Bedroom Detached House | Guide Price £470,000
A pretty detached and extended country cottage in a quiet yet convenient location yet only 1/3 of a mile from the villag...
Pandy, Llanbrynmair, Powys, SY19
3 Bedroom Detached House | £440,000
Period Country HouseQuiet setting1/3 of an acre private gardensBathroom & First Floor CloakroomGenerous parkingUPVC doub...
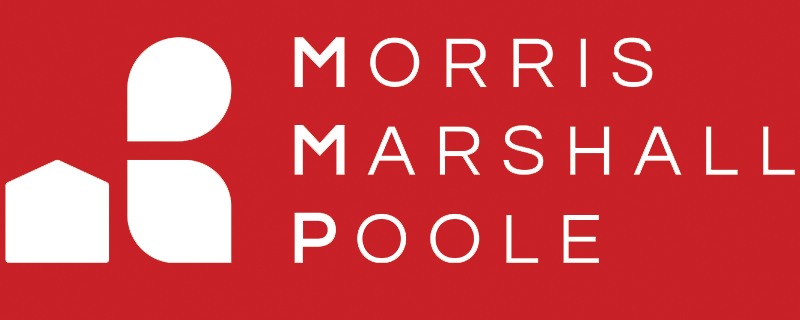
Morris Marshall & Poole (Machynlleth)
16 Maengwyn Street, Machynlleth, Powys, SY20 8DT
How much is your home worth?
Use our short form to request a valuation of your property.
Request a Valuation

