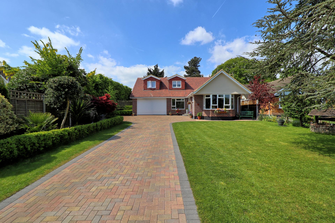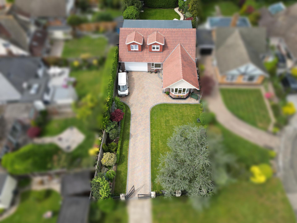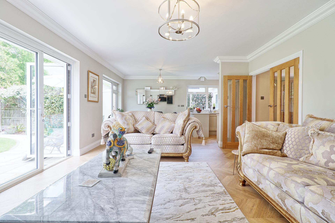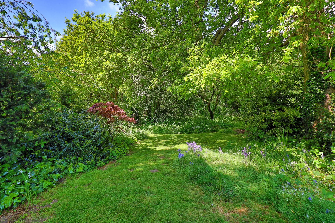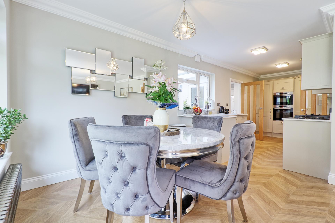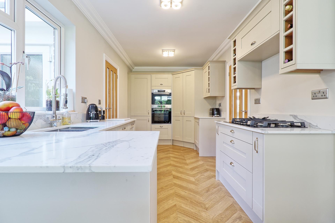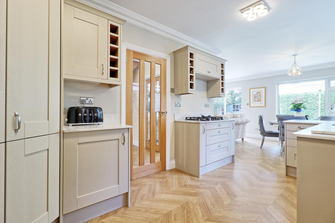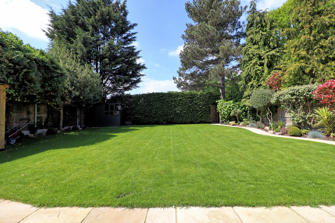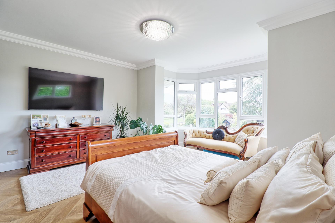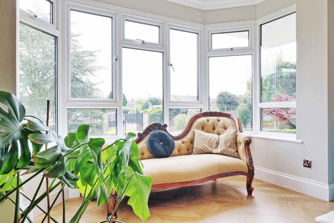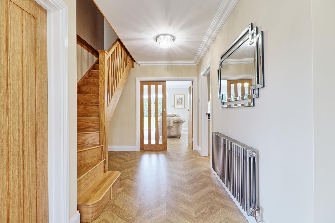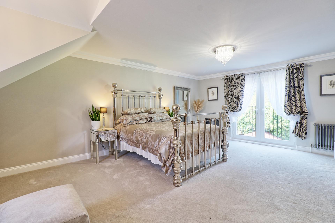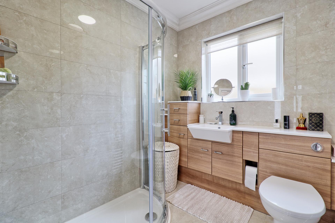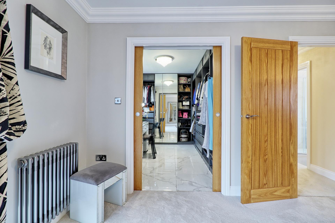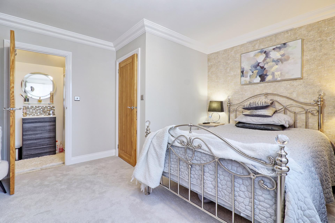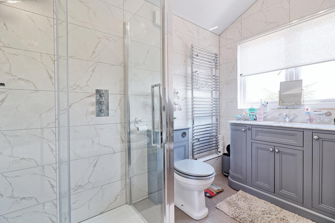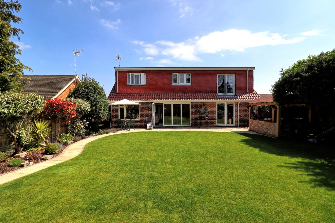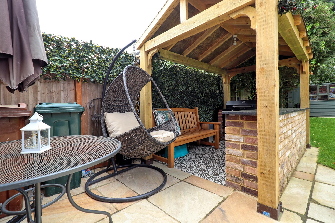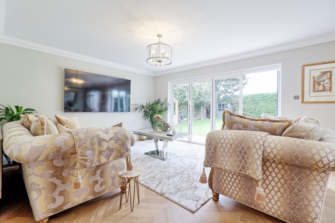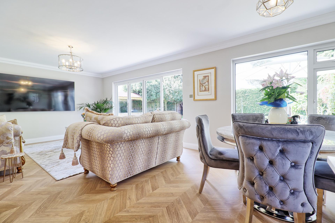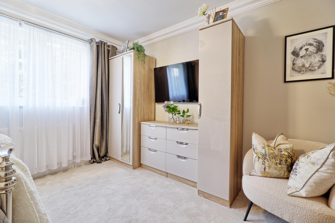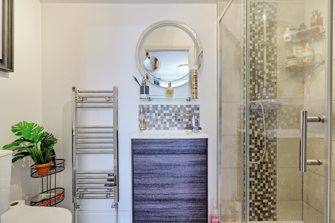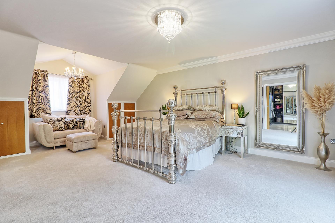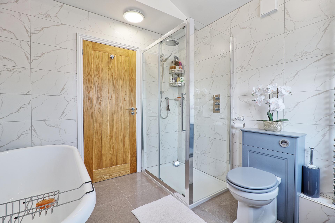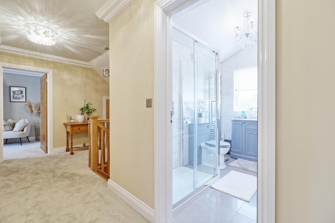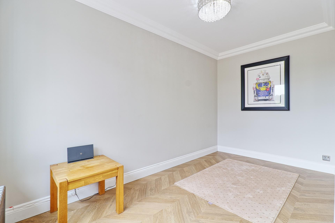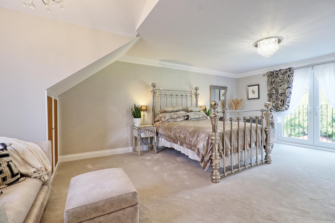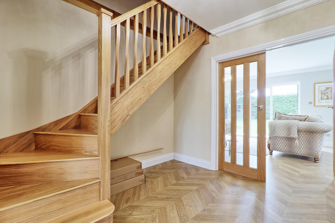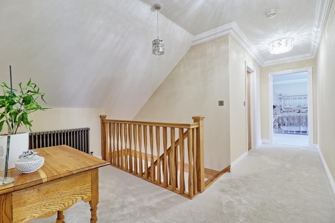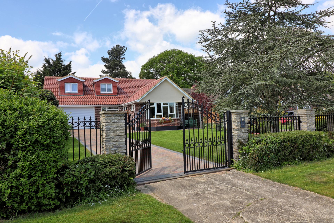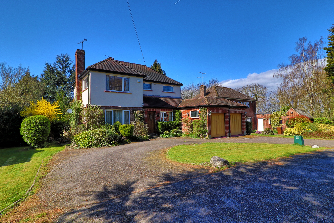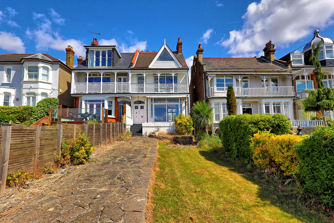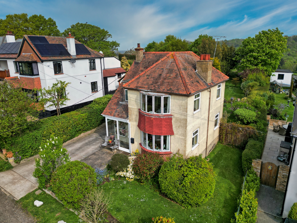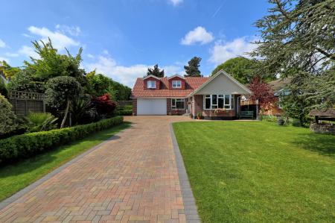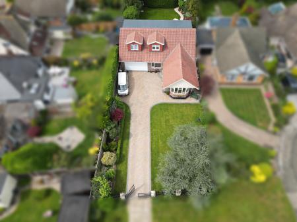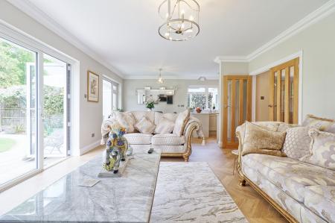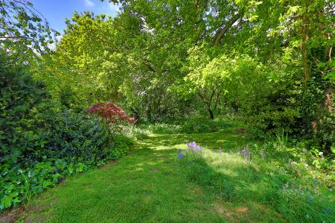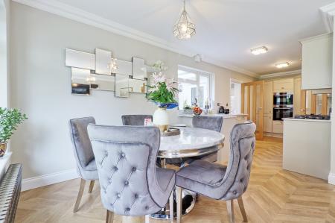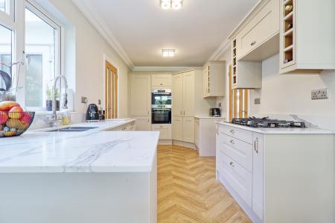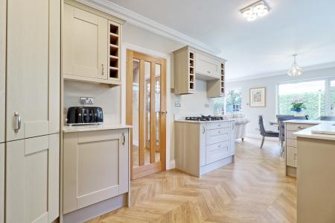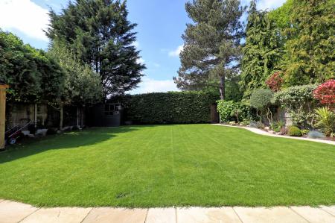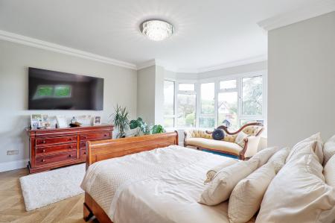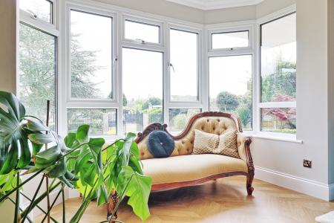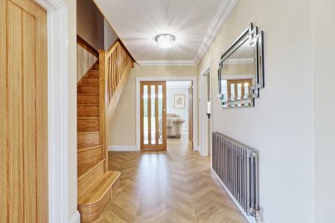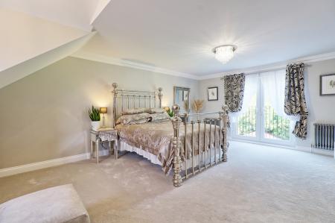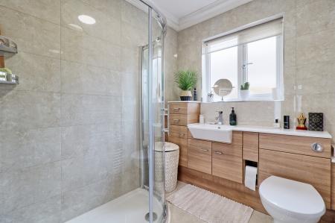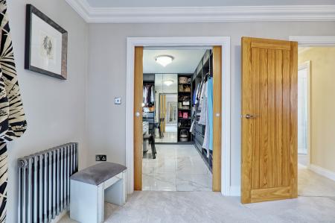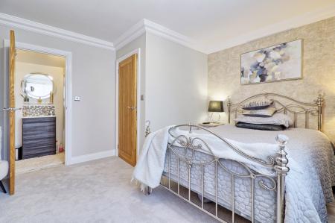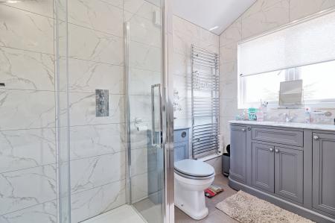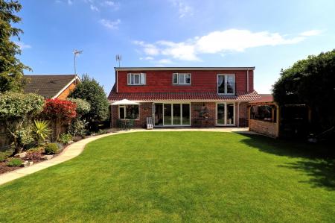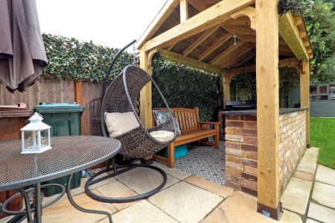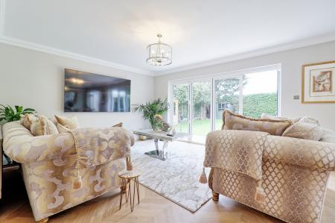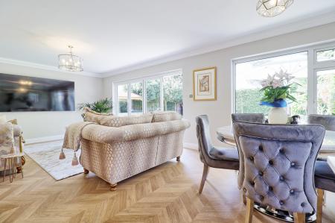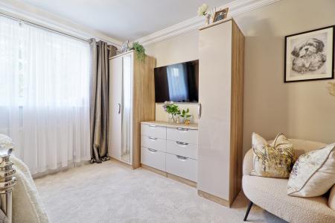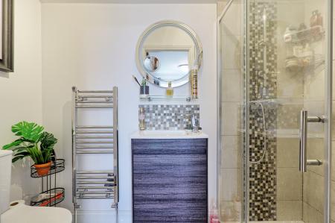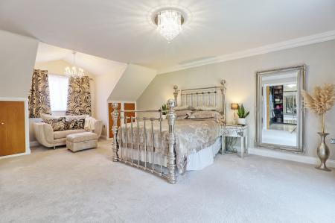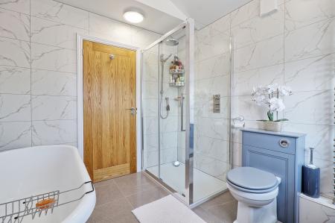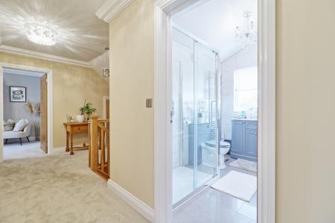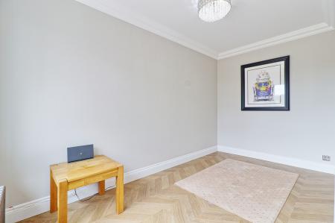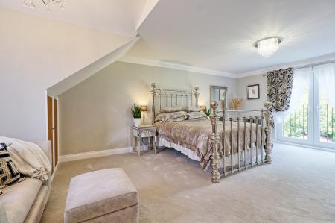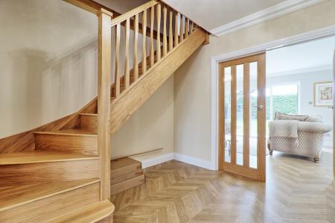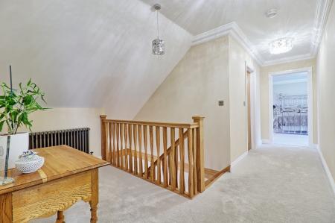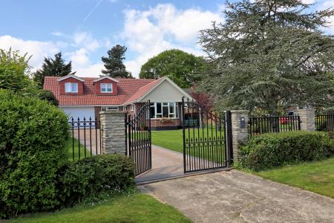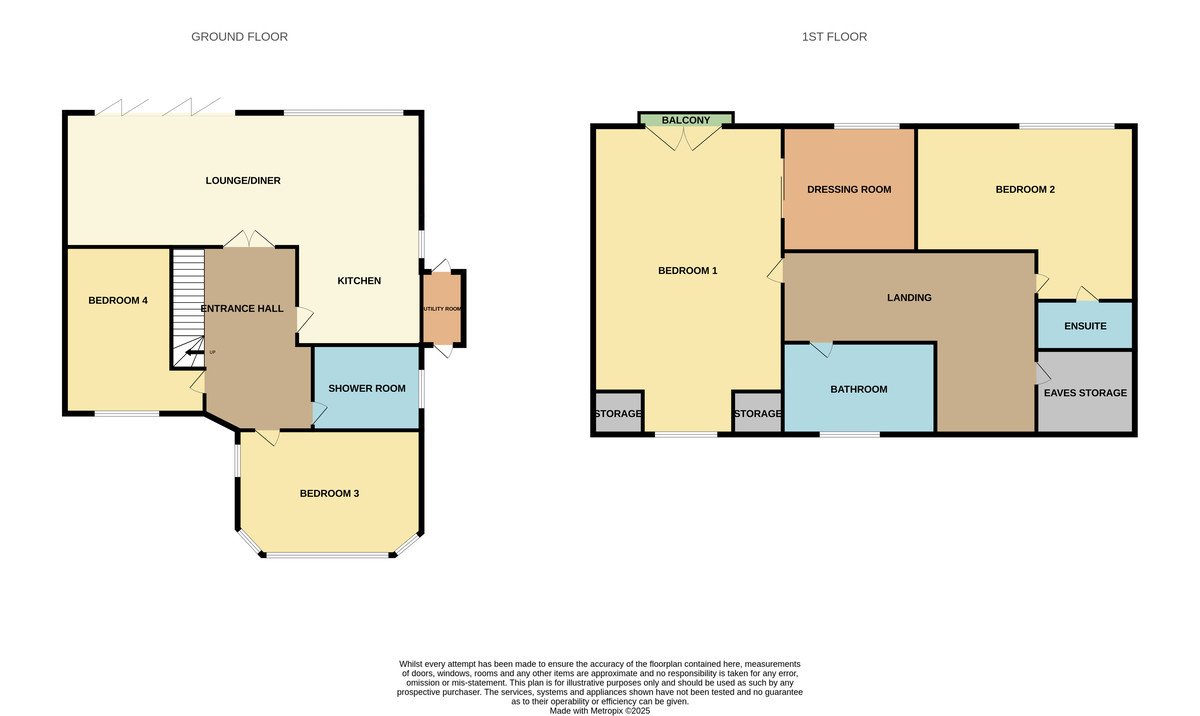- Impressive Detached Four Bedroom Chalet/Bungalow
- No Onward Chain
- Extremely Popular and Sought After Quiet Cul-De-Sac Location
- Double Garage/Workshop With Independent Driveway & Ample Parking
- Spacious Lounge/Dining Room Overlooking Secluded West Facing Rear Garden
- Hadleigh Nature Reserve On Your Doorstep With Direct Access
- Finished To A High Specification Throughout
- Viewings Strongly Advised
4 Bedroom Detached House for sale in Hadleigh
BROWN & BRAND are very proud to offer for sale this exceptionally refurbished and thoughtfully extended four bedroom detached chalet/bungalow located in a highly desirable and sought-after turning, this beautifully appointed home set in a quiet cul-de-sac enjoys a prime position backing directly onto open woodland and a tranquil nature reserve. Occupying a substantial, unoverlooked rear garden, this home offers both privacy and scenic surroundings. Step inside to a spacious entrance hallway leads to a large bright lounge/dining area with bi fold doors overlooking the West facing rear garden. A well appointed modern fitted kitchen with integrated appliances is set in an open space accommodating a large dining table a perfect space for entertaining, complemented by a separate utility room.. Additionally, the ground floor features two bedrooms and a modern fitted shower room.
Moving upstairs, the first floor hosts two further bedrooms, including the main bedroom with a large walk in dressing area and a rear facing Juliette balcony, perfect for enjoying the views. Bedroom two boasts its own ensuite and additionally there is a beautifully fitted four piece bathroom suite.
Externally, this outdoor oasis is extensively stocked and meticulously landscaped featuring patio area with a dining area, pitched-roof brick-built barbeque/kitchen area - ideal for entertaining and relaxing, there is also your own private gate taking you out to open woodland. Parking is provided via a large integral double garage with ample space for four vehicles and a extensive block-paved frontage.
Offered with No Onward Chain and in first-class condition throughout, this exceptional chalet/bungalow benefits from double glazing, central heating, and a location that perfectly balances privacy with convenience. Early viewing is highly recommended to fully appreciate all this property has to offer!
ACCOMMODATION Greeted by a modern composite door inset with decorative leadlight glass.
SPACIOUS ENTRANCE HALLWAY As you enter you will find the beautiful oak staircase leading up to the first floor landing. Coved cornicing to smooth ceiling with flush decorative lighting. Oak parquet flooring. Traditional radiator. Solid oak doors throughout giving access through to:
FAMILY ROOM
LOUNGE/DINING ROOM 24' 6" x 13' 9" (7.47m x 4.19m) Step in to the heart of the home through oak double doors where the oak parquet flooring seamlessly flows through with Bi folding sliding doors to the rear blending indoor and outdoor living leading out to a unoverlooked garden with a large double glazed window to the side. Coved cornicing to smooth ceiling with pendant lighting. Traditional radiators.
KITCHEN/BREAKFAST ROOM 17' x 10' 4" (5.18m x 3.15m) This beautifully designed modern kitchen features wall and base units with contrasting granite worktops over, extending round to a breakfast bar offering additional seating. Integrated sink with mixer tap with integrated appliances including dishwasher, fridge, freezer and a walk in corner pantry cupboard. High end Bosch appliances includes two ovens/combination microwave/grill, while a five ring gas hob sits separately with extractor hood over with further storage under. Finished with coved cornicing to smooth ceiling and flush light fittings. Oak parquet flooring. Door giving access through to:
UTILITY ROOM 8' 6" x 5' 6" (2.59m x 1.68m) Double glazed doors giving side and rear access to garden. Utility room features wall and base units providing ample storage with contrasting worktops over. Space and plumbing for washing machine, tumble dryer and space for fridge/freezer. Textured ceiling.
BEDROOM THREE 16' 8" x 14' 3" (5.08m x 4.34m) This spacious bedroom has a large double glazed bay window to the front with a second double glazed window to the side offering abundant natural light. The room is finished with oak parquet flooring, traditional radiators and coved cornicing to smooth ceiling with flush decorative lighting.
BEDROOM FOUR 13' 4" x 9' 9" (4.06m x 2.97m) Double glazed window to the front and fitted with oak parquet flooring, traditional radiator and coved cornicing to smooth ceiling with flush decorative lighting.
GROUND FLOOR SHOWER ROOM This modern and stylish three piece suite includes a large shower cubicle with an overhead rainforest shower and an additional hand held shower attachment with a curved sliding shower screen. The room also features a low level W.C. and a wash hand basin with mixer taps over set on a stylish vanity unit. Fully tiled walls and flooring, ladder style radiator and coved cornicing to smooth ceiling inset with spotlights. Double glazed opaque window to side.
FIRST FLOOR
LANDING Beautiful oak staircase leading up to a carpeted landing with traditional radiators and coved cornicing to smooth ceiling with flush decorative lighting. Large eaves storage housing boiler. Solid oak doors giving access through to:
BEDROOM ONE 22' 3" x 14' 5" (6.78m x 4.39m) This spacious bedroom flooded with natural light has double glazed window to the front and double glazed doors with a Juliette balcony to the rear, perfect for enjoying the views. The room is finished with soft carpeted flooring, traditional radiators and coved cornicing to smooth ceiling with decorative lighting. Fitted low level storage with hanging rails. Double sliding oak doors giving access through to:
DRESSING ROOM 11' 6" x 8' 0" (3.51m x 2.44m) Bespoke dressing room offers ample storage with custom built rails and mirrored sliding doors, shoe racks and shelves to keep everything organized. Tiled flooring, radiator and coved cornicing to smooth ceiling with flush decorative lighting. Double glazed window to rear.
BEDROOM TWO 13' 4" x 12' 2" (4.06m x 3.71m) This elegant bedroom is finished with soft carpeted flooring, traditional radiators and coved cornicing to smooth ceiling with decorative lighting. Double glazed window to the rear. Solid Oak door giving access through to:
ENSUITE This modern three piece suite includes a shower cubicle with an overhead shower, also features a low level W.C and a wash hand basin inset in to a stylish vanity unit with illuminated mirror over. Ladder style radiator/towel rail, tiled flooring and extractor fan.
BATHROOM This luxurious four piece suite offers a freestanding traditional roll top bath with chrome claw feet with a hand held shower attachment, alongside a walk in fully tiled shower featuring a rainfall shower and an additional hand held attachment. The suite also offers a stylish vanity unit with a contrasting granite top and inset a wash hand basin with traditional mixer taps over and low level W.C. Fully tiled walls and flooring along with a ladder style radiator/towel rail. Coved cornicing to smooth ceiling with decorative pendant lighting. Double glazed opaque window to the front.
EXTERNALLY
REAR GARDEN This exceptional property boasts a tranquil, west-facing rear garden that offers both privacy and seclusion, backing directly onto a beautiful nature reserve. With direct gated access from your garden into the reserve, you can enjoy peaceful walks and the serenity of nature right from your doorstep. A true gardener's paradise, the landscaped garden is extensively stocked with mature trees and established shrub borders, complemented by manicured lawns and thoughtfully designed block-paved patios and pathways. It's an ideal setting for both relaxation and outdoor entertaining.
Enhancing the outdoor living experience is a bespoke outdoor kitchen, featuring an oak-framed structure, a brick-built base, premium granite worktops, built-in storage, power supply, and stylish tiled flooring-perfect for summer gatherings or quiet evenings.
Privacy fencing surrounds the garden, ensuring a secure and intimate atmosphere. Additional benefits include rear access to a double garage and well-placed outdoor lighting.
GARAGE/PARKING 28' 3" x 15' 5" (8.61m x 4.7m) The property is accessed via a spacious block-paved driveway to one side, offering ample off-street parking for multiple vehicles. This leads to a substantial brick-built double garage, complete with an electric up-and-over door. The garage also houses the gas and electric meters, as well as the fuse board, and is fully equipped with power and lighting-ideal for secure parking, storage, or workshop use.
FRONT GARDEN A striking brick-built front boundary wall and elegant wrought iron double gates provide both security and curb appeal. The front garden is mainly laid to lawn and beautifully framed by mature trees, manicured hedges, and well-maintained shrub borders, creating a welcoming and established feel.
Property Ref: 56958_100387005459
Similar Properties
4 Bedroom Detached House | £950,000
Nestled along a private access road in a prestigious and elevated position, this imposing detached house offers an excep...
4 Bedroom Semi-Detached House | Offers in excess of £850,000
OPEN DAY ON JULY 26TH BETWEEN 10-1PM CALL TO BOOK YOUR TIME SLOT This is a rare opportunity to acquire a stunning period...
3 Bedroom Detached House | Offers in excess of £850,000
OPEN DAY MAY 17TH BETWEEN 10-1PM CALL TO BOOK YOUR TIME SLOT Positioned on one of the most desirable private roads and e...
How much is your home worth?
Use our short form to request a valuation of your property.
Request a Valuation

