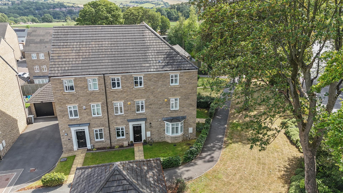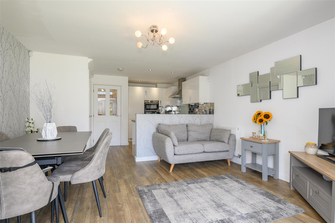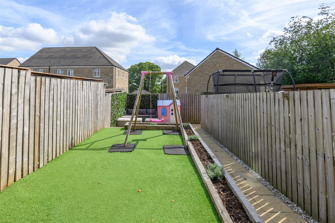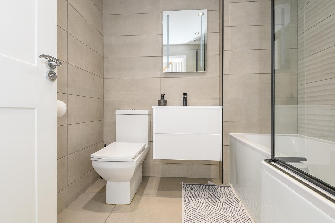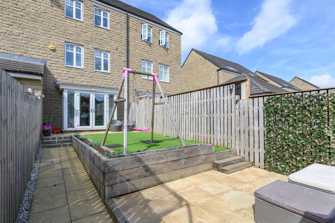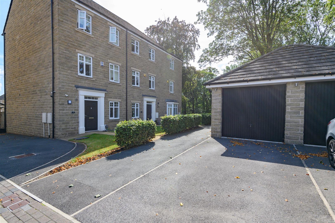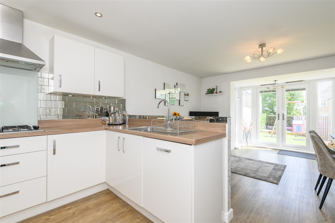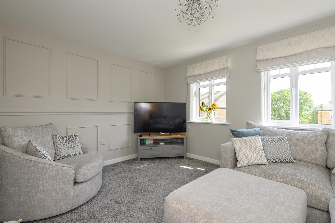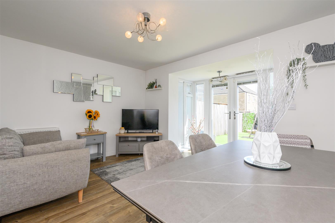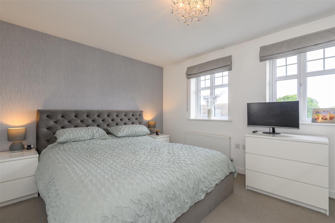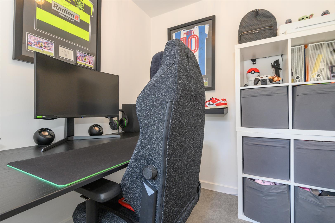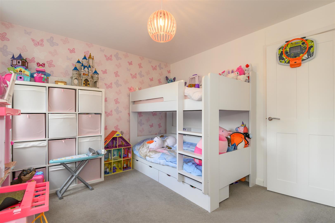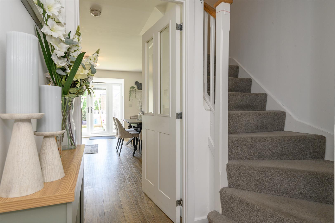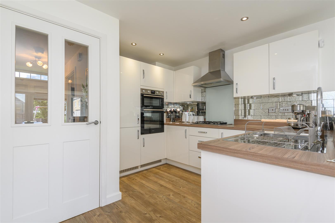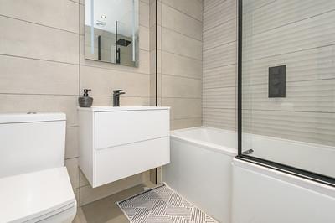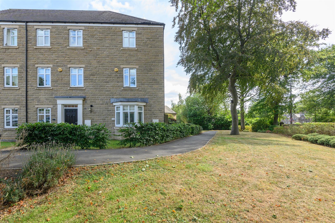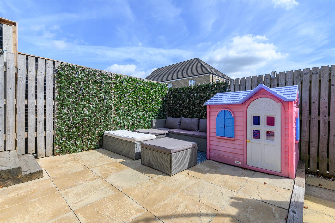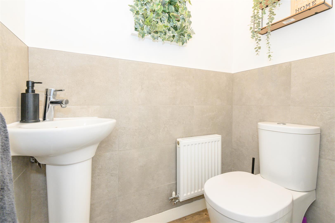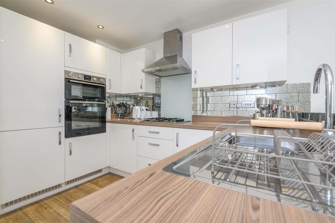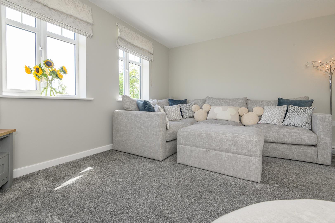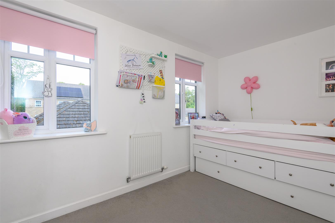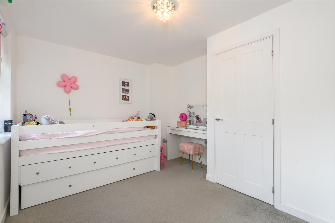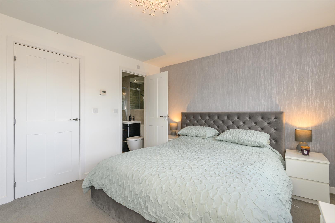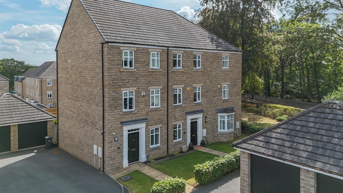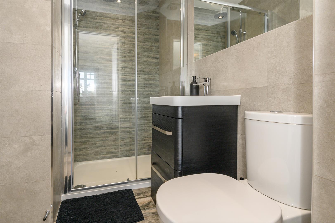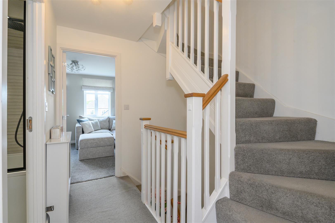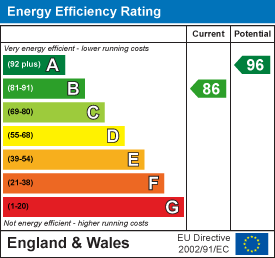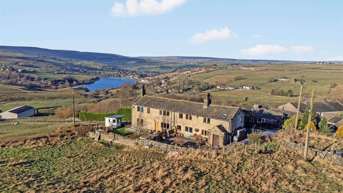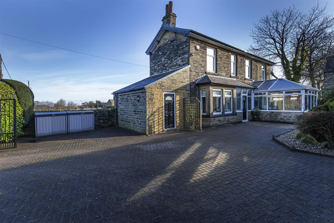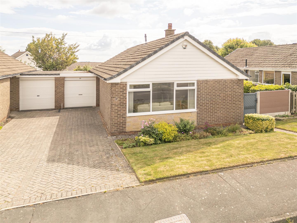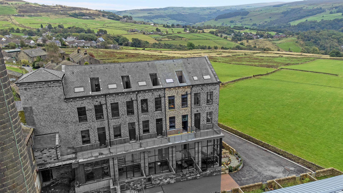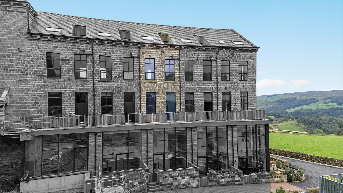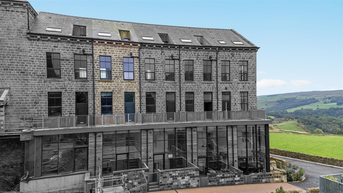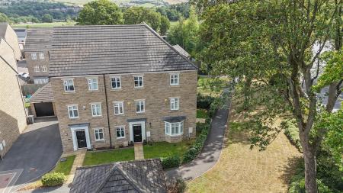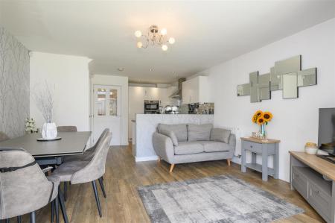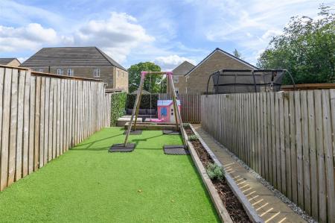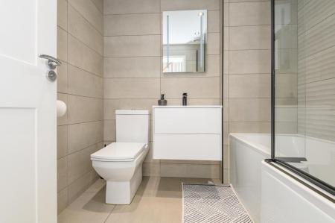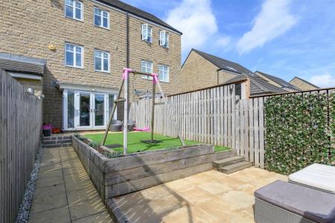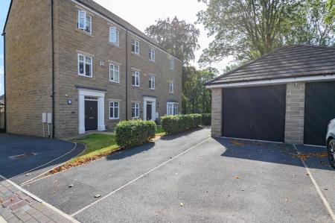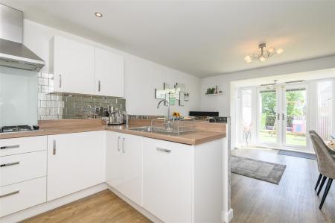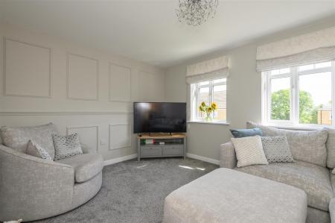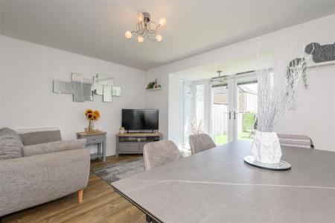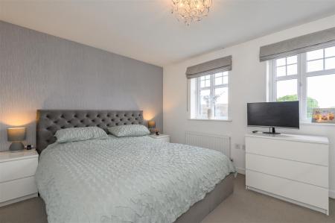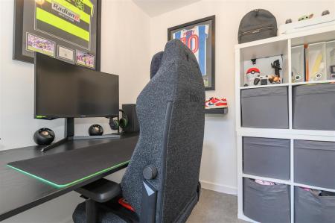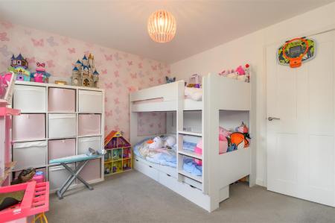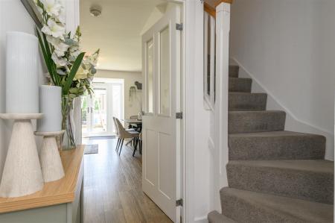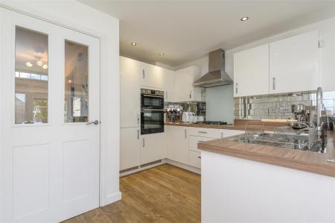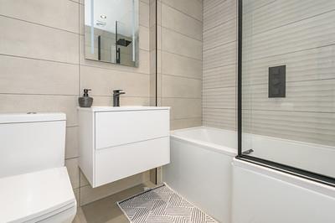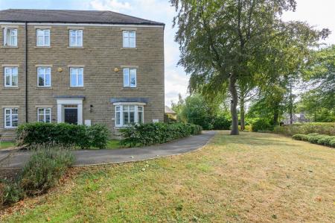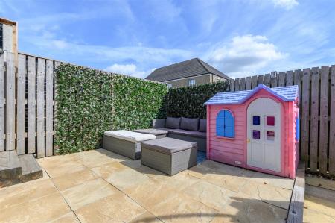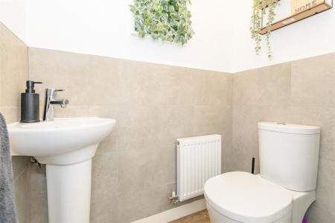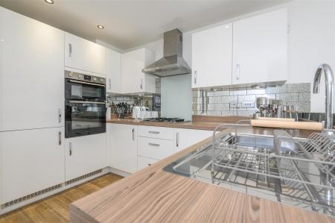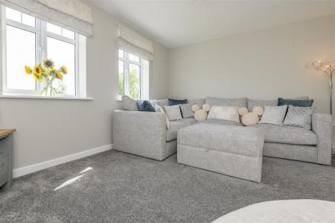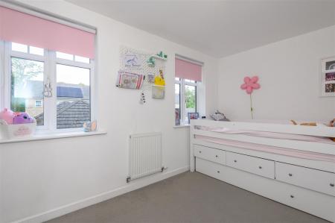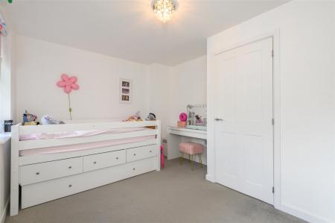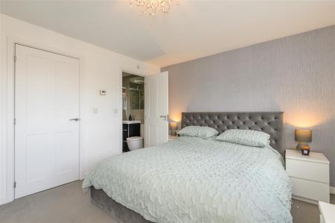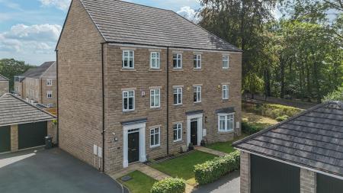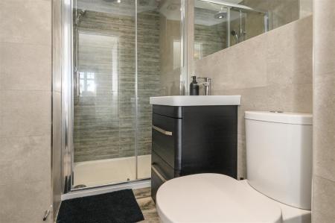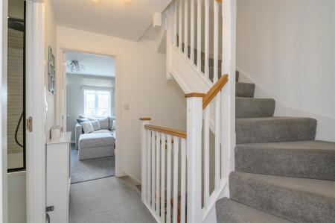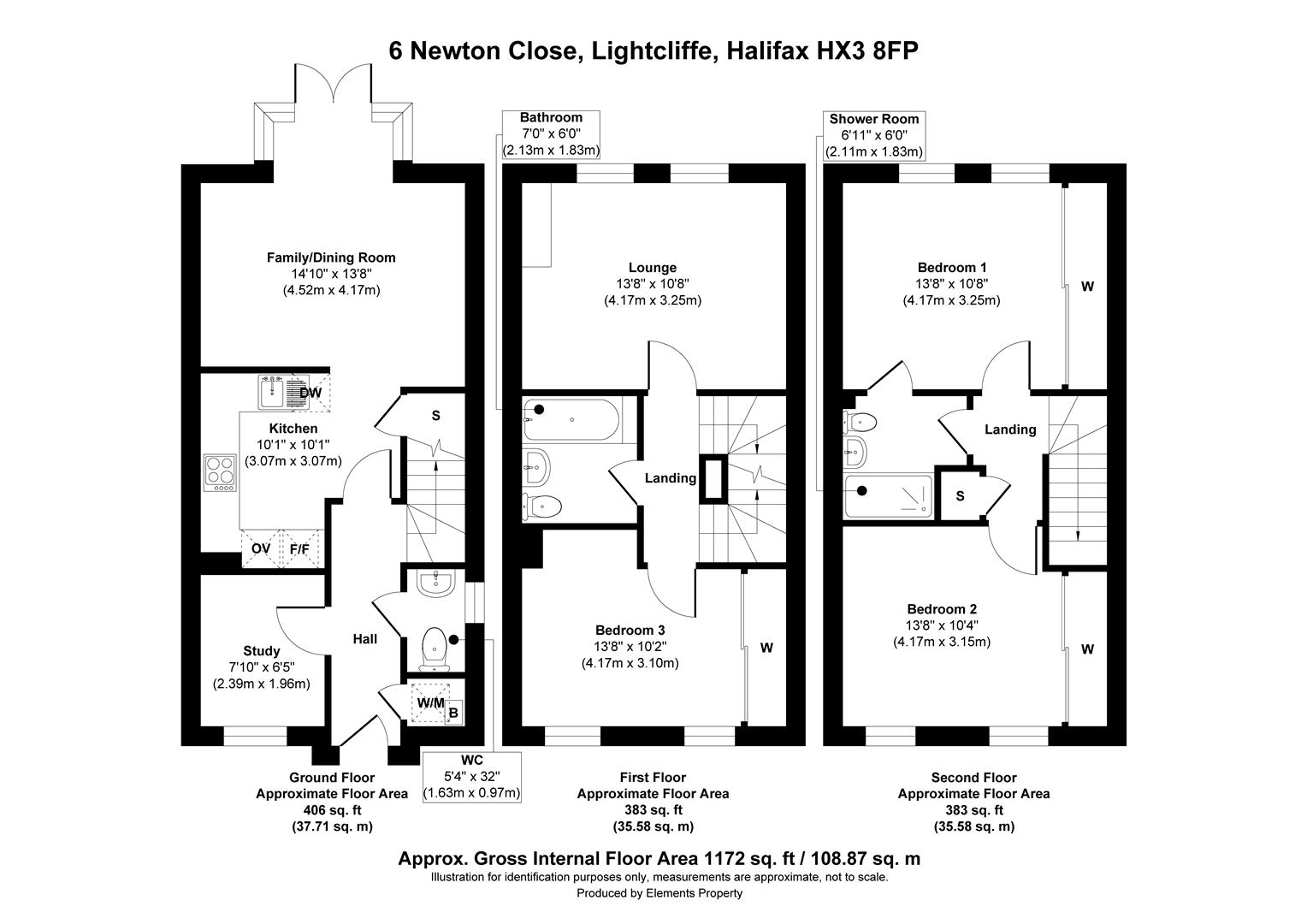- Spacious three-storey townhouse
- Three double bedrooms, one with ensuite
- Modern kitchen with integrated appliances
- Two reception rooms providing flexible living options
- Family bathroom and ground floor WC
- Low-maintenance landscaped rear garden
- Single garage with driveway parking and an EV charging point preparation
- Sought-after Lightcliffe location, close to excellent schools and amenities
3 Bedroom Townhouse for sale in Halifax
A STYLISH THREE-STOREY HOME OFFERING FLEXIBLE LIVING IN THE HEART OF LIGHTCLIFFE
Situated within the highly sought-after village of Lightcliffe, this beautifully-presented three-storey townhouse offers versatile living space ideal for modern family life. Thoughtfully designed with stylish interiors, generous bedrooms, and a landscaped rear garden, the property also benefits from a single garage and driveway parking.
GROUND FLOOR
The property is entered via a welcoming hallway, complete with a fitted radiator cover and useful storage cupboard.
To the front elevation, a home office provides the perfect space for remote working. A ground floor WC is fitted with a toilet and sink.
To the rear, the heart of the home is the open-plan kitchen, dining, and living area. The kitchen is fitted with a range of sleek white gloss wall, drawer, and base units complemented by wood-effect worksurfaces, and includes integrated appliances such as a fridge freezer, dishwasher, oven, four-ring gas hob, and extractor hood.
From here, the open lounge/dining area features French doors which lead directly out to the garden, creating a bright and sociable space for both everyday living and entertaining.
---
FIRST FLOOR
The first floor offers a versatile reception room which could equally serve as a formal sitting room or a spacious double bedroom. This room enjoys plush carpets, a feature panelled wall, and views over the rear garden.
A recently redecorated family bathroom adds a contemporary touch, fitted with a floating drawer unit with inset sink, bath, toilet, matt black fixtures and fittings, and a light-up mirror.
To the front of the home lies another well-proportioned double bedroom with pleasant outlooks over the front garden.
---
SECOND FLOOR
The principal bedroom occupies part of the second floor, complete with ensuite shower room, accessible from both the bedroom and landing. The ensuite includes a shower cubicle, drawer unit with inset sink, toilet, heated towel rail, and a large integrated mirror.
A further double bedroom, positioned to the front of the property, completes the accommodation, alongside a convenient storage cupboard.
---
EXTERNALS
To the front, small lawned areas flank the entrance path. Beyond this lies additional maintained communal land, comprising lawned space bordered by mature trees.
The property benefits from a single garage and private driveway, providing parking for two vehicles.
The rear garden is thoughtfully landscaped for ease of maintenance, beginning with a flagged patio accessed via French doors. This leads onto an artificial lawn bordered by railway sleeper planters, with steps descending to a further generous flagged patio-an ideal spot for outdoor dining or relaxing in the warmer months.
---
LOCATION
Newton Close is ideally positioned within the popular village of Lightcliffe, a setting renowned for its vibrant community, excellent schooling, and charming semi-rural surroundings. The property is within easy reach of local amenities and commuter links to Halifax, Leeds, and Bradford, while scenic walks and countryside are close by. Residents also enjoy the quaint character of the village, including the sound of the nearby church bells which can be heard from the property.
---
KEY INFORMATION
- Fixtures and fittings: Only fixtures and fittings mentioned in the sales particulars are included in the sale.
- Wayleaves, easements and rights of way: The sale is subject to all of these rights whether public or private, whether mentioned in these particulars or not.
- Local authority: Calderdale
- Council tax band: D
- Tenure: Freehold with common managed areas by Trinity Estates, at an annual service charge of �169.55
- Property type: Mid-terrace townhouse
- Property construction: Brick
- Electricity supply: E.ON
- Gas supply: E.ON
- Water supply: Yorkshire Water
- Sewerage: Yorkshire Water
- Heating: Gas central heating (E.ON)
- Broadband: Virgin
- Mobile signal/coverage: Good outdoor; variable in-home (Ofcom Mobile Checker)
- Parking: Parking for two cars - one in the single garage, and one on the parking space. There's a three-point pin EV charging point preparation.
---
Viewing is essential to fully appreciate the unique nature of this property.
Get in touch to arrange your private tour today.
Property Ref: 693_34137293
Similar Properties
Upper Flight Stack, Sawood Lane, Oxenhope, BD22 9SP
2 Bedroom Cottage | Offers in excess of £395,000
Situated in the most sought-after location of Oxenhope, part of the well-known Bront� Country, Upper Flight...
The Lodge, Green Lane, Shelf, HX3
3 Bedroom Detached House | Guide Price £395,000
VICTORIAN CHARM MEETS MODERN ELEGANCE IN THIS BEAUTIFULLY-UPDATED CHARACTER HOMEBuilt in 1890 as part of a Victorian man...
37 Lyndhurst Avenue, Brighouse
3 Bedroom Detached Bungalow | Offers in region of £375,000
WELL-PRESENTED BUNGALOW ON A QUIET BRIGHOUSE STREETOccupying a peaceful residential position just a short drive from Bri...
9, Carding Mill, Old Town Mill Lane, Old Town, Hebden Bridge, HX7 8SW
3 Bedroom House | £399,950
Phase two of the Old Town Mill development, known as Carding Mill, comprises ten properties set over five floors of the...
8, Carding Mill, Old Town Mill Lane, Old Town, Hebden Bridge, HX7 8SW
2 Bedroom House | £399,950
Phase two of the Old Town Mill development, known as Carding Mill, comprises ten properties set over five floors of the...
7, Carding Mill, Old Town Mill Lane, Old Town, Hebden Bridge, HX7 8SW
2 Bedroom House | £399,950
Phase two of the Old Town Mill development, known as Carding Mill, comprises ten properties set over five floors of the...

Charnock Bates (Halifax)
Lister Lane, Halifax, West Yorkshire, HX1 5AS
How much is your home worth?
Use our short form to request a valuation of your property.
Request a Valuation
