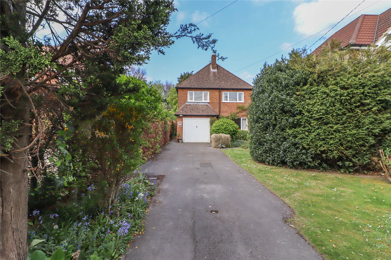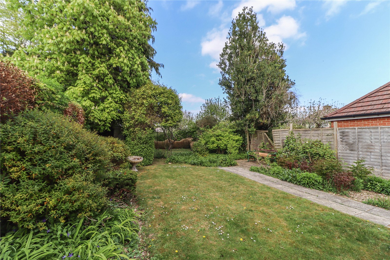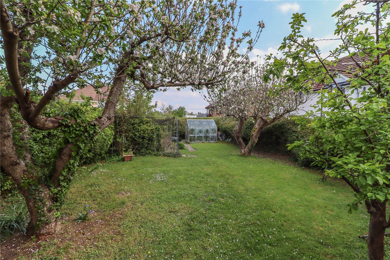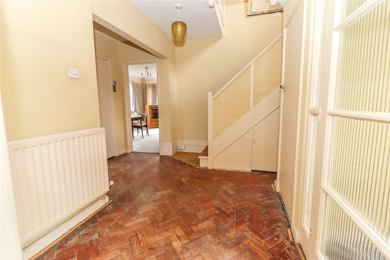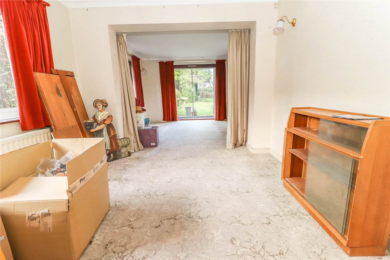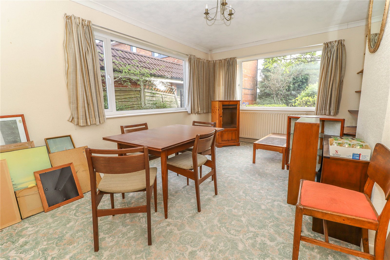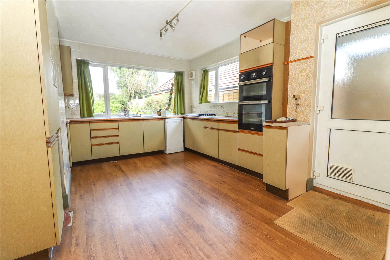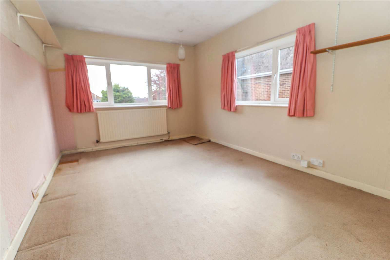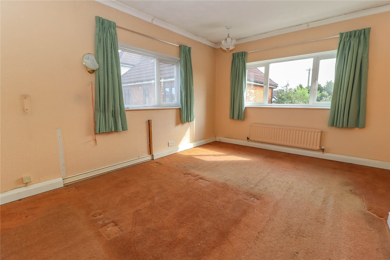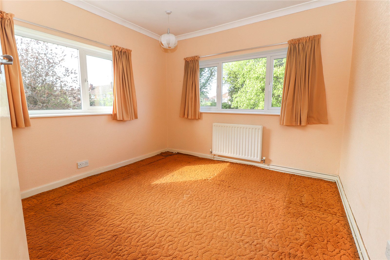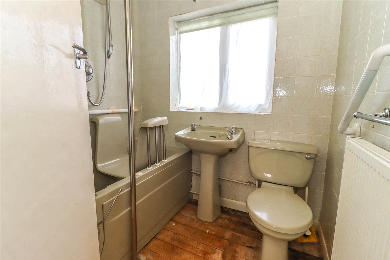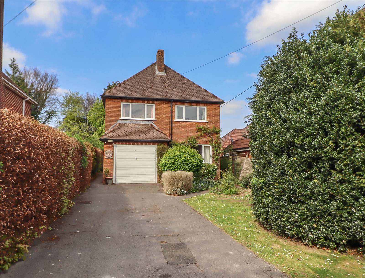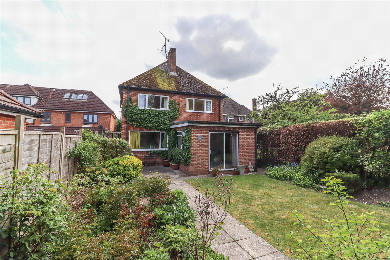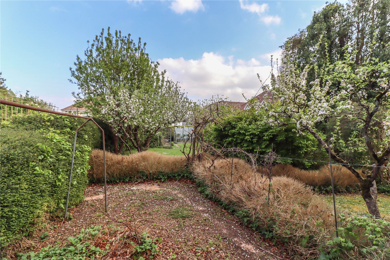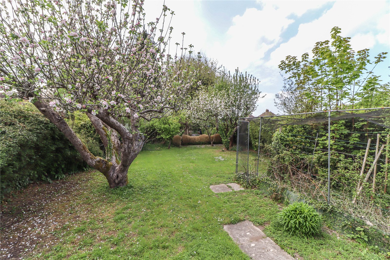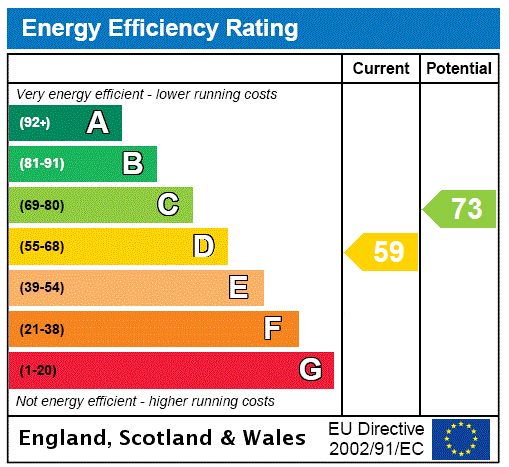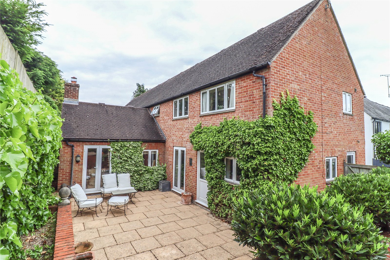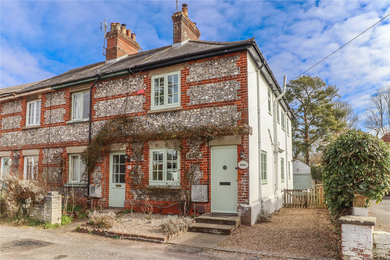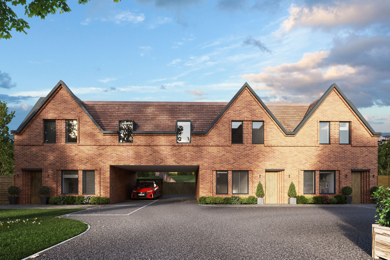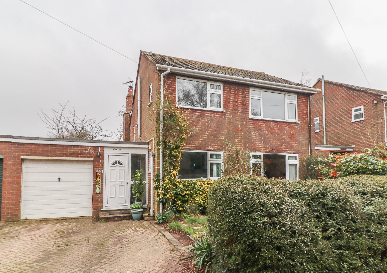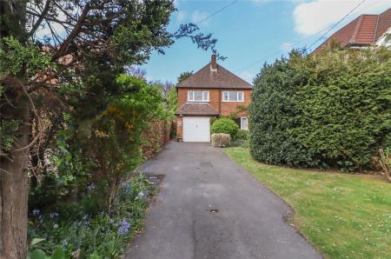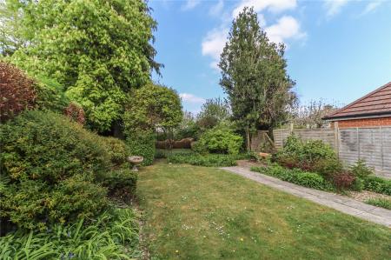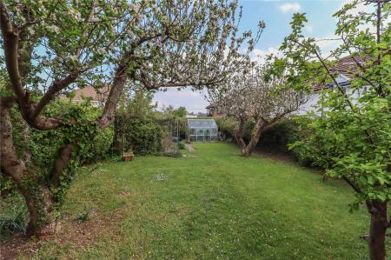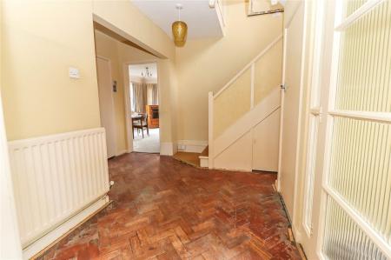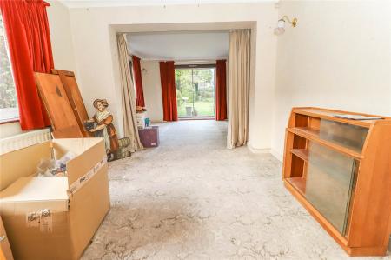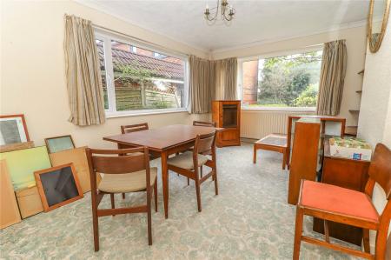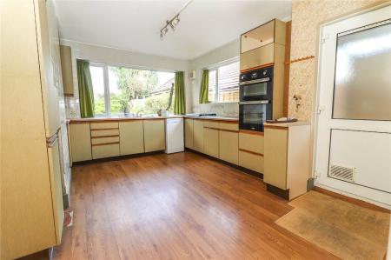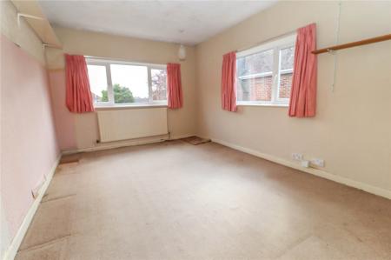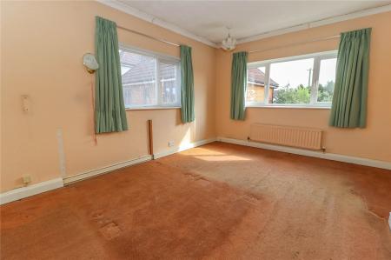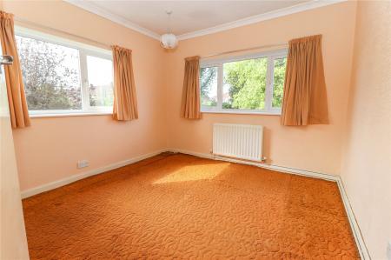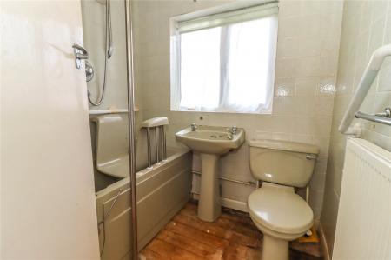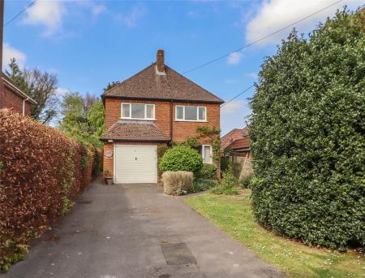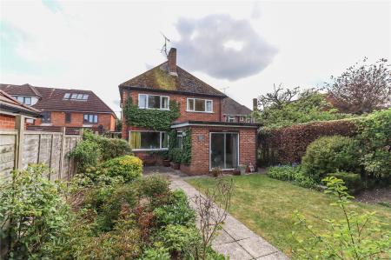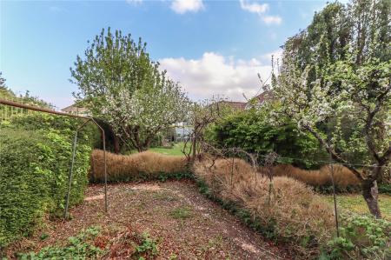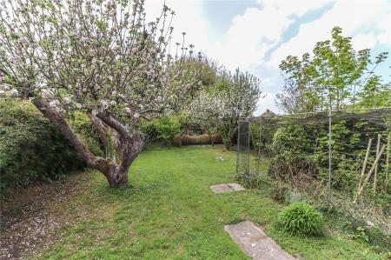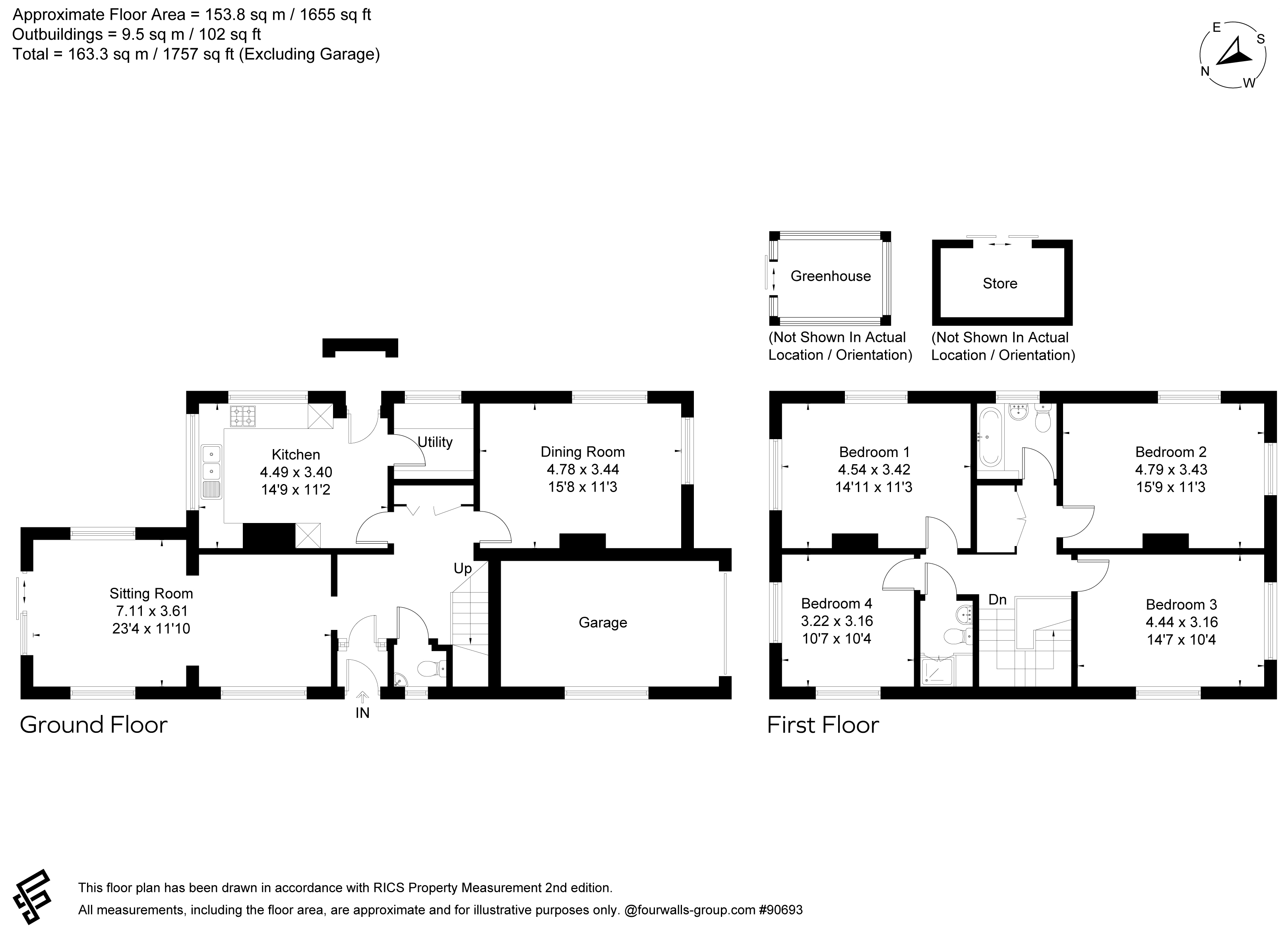- Two reception rooms
- Four bedrooms
- cloakroom and shower room
- Generous private rear garden
- Ample parking
4 Bedroom Detached House for sale in Hampshire
A well proportioned detached family home thought to have been built in the 1950s with brick elevations under a tiled roof. The property benefits from mains services including a modern gas boiler and double glazing throughout. To the rear there is a single storey, flat roof extension increasing the space in the main sitting room. The property comprises of entrance porch, inner hall, large sitting/family room, dining room, kitchen, utility, cloakroom, four good double bedrooms plus family bathroom and separate shower room. A large mature and secluded garden set well back from Weyhill Road.
Approach Tarmacadam driveway with ample parking.
Entrance Porch (Accessed from the side of the house). Obscure glazed door leads into:
Inner hallway Doors leading to kitchen, sitting room, dining room, downstairs cloakroom, stairs leading to first floor. Further double doors open to a coat cupboard. Herringbone parquet floor, pendant light point, radiator. Panelled door leading to:
Sitting / Family Room Large triple aspect room. Sliding french doors leading to rear garden. Aluminium double glazed windows. Wall light points, radiators.
Kitchen High and low level units with roll topped work surfaces. 1� stainless steel sink bowl with drainer and central mixer tap, tiled splashbacks and sills. Windows to two aspects. Belling oven and grill (integral). Whirlpool gas four burner hob. Space for dishwasher. Recess and flue (not in use) for log burner (originally boiler). Laminate floor. Ceiling mounted spotlights. Picture window to rear garden. Partial glazed door to side aspect with brick storm porch to the rear. Door from kitchen leading to:
Utility Housing gas boiler, cold shelf. Recess for washing machine. Quarry tiled floor. Pendant ceiling light point.
Dining Room Windows to two aspects. Ceiling pendant. Chimney breast (currently not in use).
Cloakroom Quarry tiled floor. Close coupled Twyford WC, hand wash basin, tiled splashbacks. Obscure glass window to side.
. Stairs leading to:
First Floor Window to side aspect on half landing.
Main landing Doors leading to four bedrooms, family bathroom and separate shower room. Airing cupboard housing hot water cylinder, shelves for linen. Loft hatch. Ceiling pendant light.
Bedroom 1 Large double. Picture windows to two aspects. Ceiling pendant. Radiator.
Bedroom 2 Large double. Windows to two aspects. Ceiling pendant. Radiator.
Bedroom 3 Large double. Windows to two aspects. Ceiling pendant. Radiator.
Bedroom 4 Double. Windows to two aspects. Ceiling pendant. Radiator.
Bathroom Bath with mixer shower tap, separate Aqualisa shower, tiled splashbacks. Twyford hand wash basin. Twyford close coupled WC. Radiator. Ceiling light point. Obscure glazed window.
Shower Room Comprises of hand wash basin, close coupled WC and shower.
Outside Accessed from Weyhill Road through brick piers with wrought iron railing fence.
Front Garden Enclosed with mature hedging to both sides with a mixture of deciduous and evergreen shrubs. Tarmacadam drive. Ample parking. Pedestrian access to both sides of the property via gates which both lead to the rear garden.
Integral Single Garage A good sized single garage with electric up and over door, light, power, consumer units with a large obscure glazed window to the side aspect.
Rear Garden Generously proportioned, Large L-shaped, private and well enclosed rear garden, with mature trees and hedging. Patio seating area accessed from rear sitting room. Herbaceous borders to both sides of the garden. Archway leading to tool shed. Mature fruit trees. To the rear boundary there is a mature privet hedge. Vegetable garden and orchard. To the side of the rear garden there is an aluminium greenhouse and metal frame fruit cage. Mature hedging to all sides. Mature fruit/apple trees.
Agent�s Note The property offers great scope and potential subject to any necessary consents for updating and improvement.
Services All mains services connected. Note: No household services or appliances have been tested and no guarantees can be given by Evans and Partridge.
Directions SP10 3BG
Council Tax E
Important Information
- This is a Freehold property.
Property Ref: 031689_STO250054
Similar Properties
Church Mews, Foundry Road, Anna Valley, Andover, SP11
4 Bedroom Semi-Detached House | £495,000
A spacious modern four bedroom semi-detached house with an integral garage/workshop and split level low maintenance, pri...
Goodworth Clatford, Andover, Hampshire, SP11
3 Bedroom End of Terrace House | £495,000
A most attractive and beautifully presented end of terraced cottage situated in the heart of this popular village with a...
3 Bedroom End of Terrace House | Offers in region of £495,000
*** COMING SOON ***THE OLD SURGERY DEVELOPMENT, ST ANN STREET, SALISBURY WITHIN WALKING DISTANCE OF THE CATHERDRAL AND T...
Chilbolton, Stockbridge, Hampshire SO20
5 Bedroom House | Offers in region of £500,000
A detached five bedroom family house with garage and a mature secluded garden quietly situated at the back of in a well...
Chilbolton, Stockbridge, Hampshire SO20
3 Bedroom Cottage | Offers in region of £500,000
A charming detached period cottage with well presented and cosy accommodation including 2 reception rooms and 3 bedrooms...
St Mary Bourne, Andover, Hampshire SP11
2 Bedroom Semi-Detached House | Offers in region of £510,000
A semi-detached house built to an exceptionally high standard with an interesting split level design, well appointed acc...

Evans & Partridge (Stockbridge) (Stockbridge)
Stockbridge, Hampshire, SO20 6HF
How much is your home worth?
Use our short form to request a valuation of your property.
Request a Valuation
