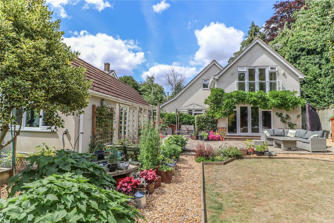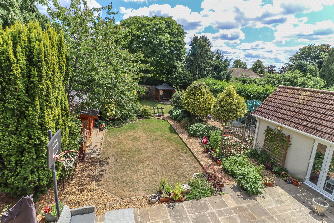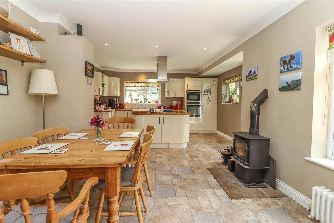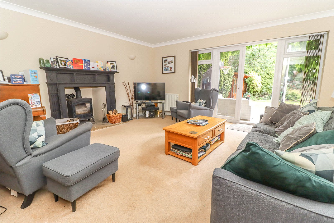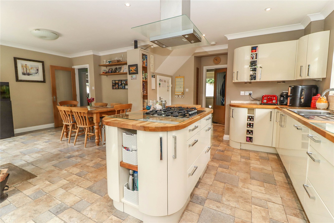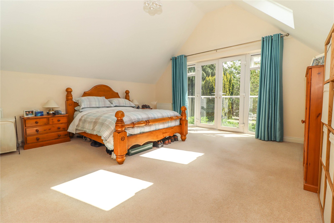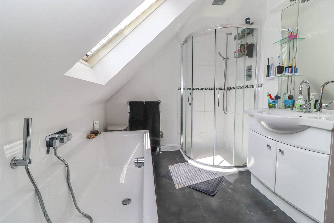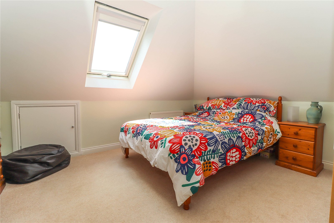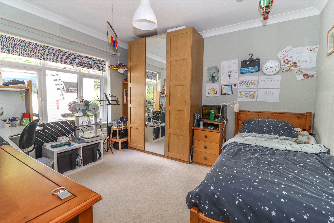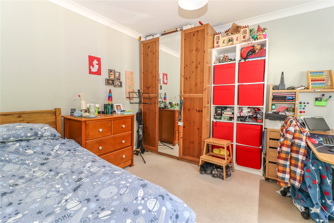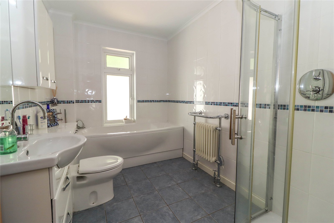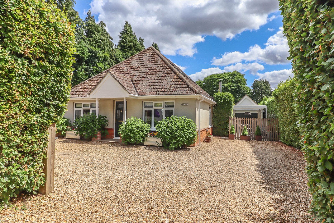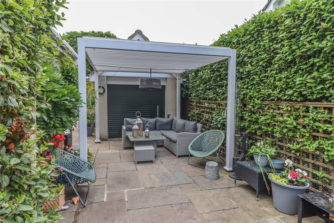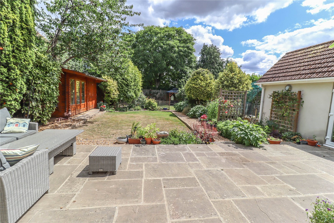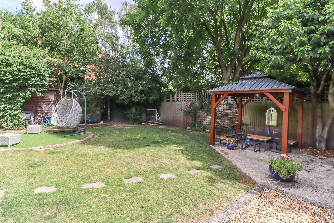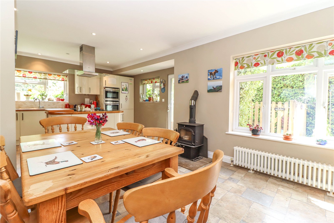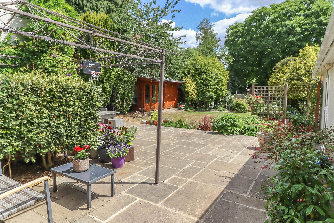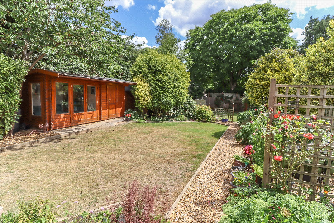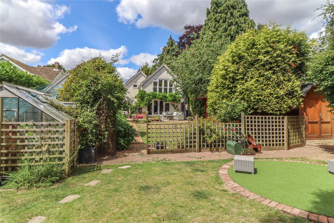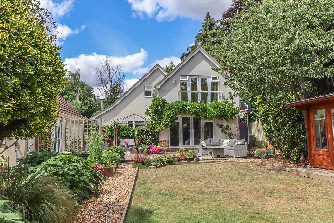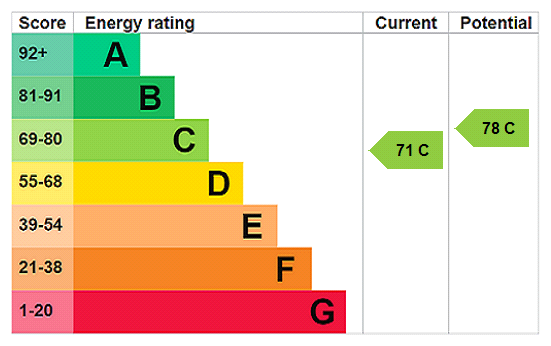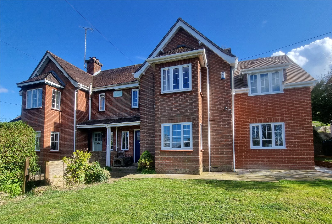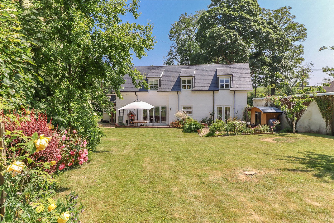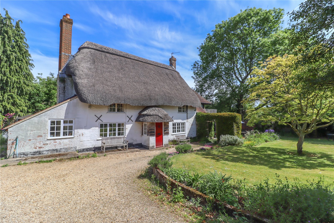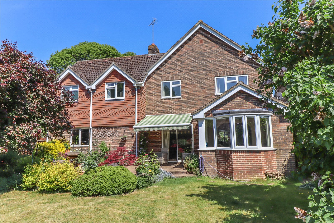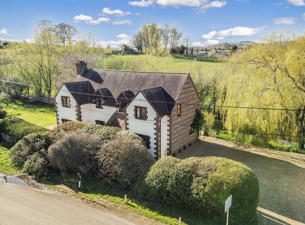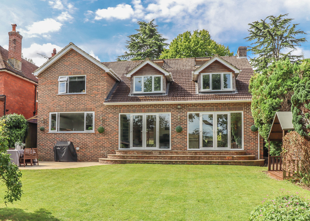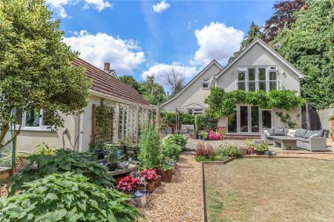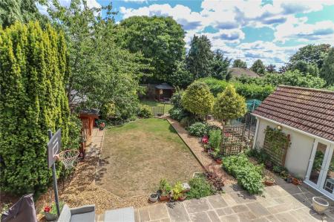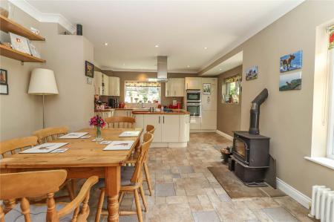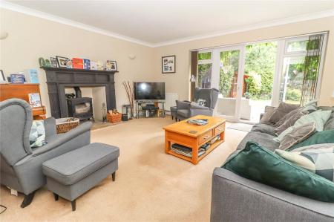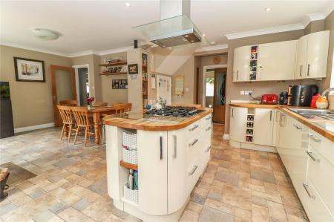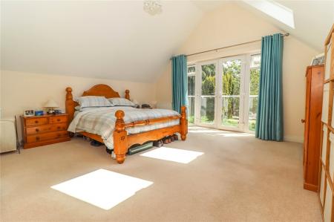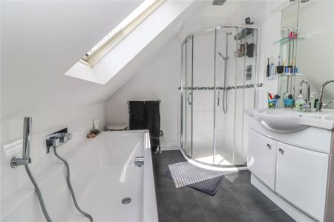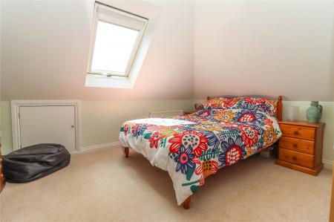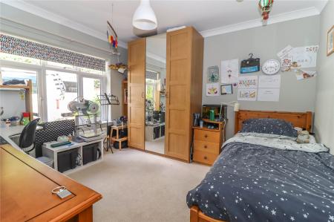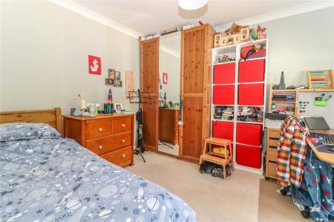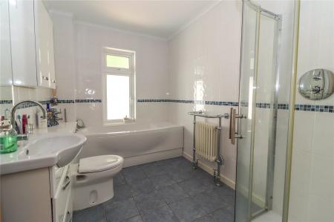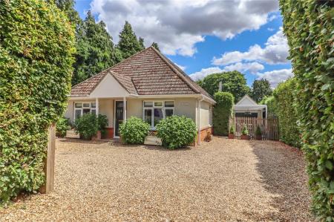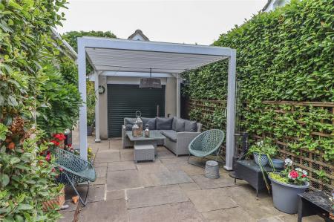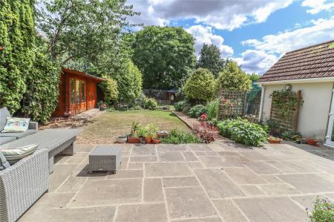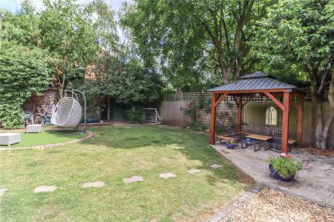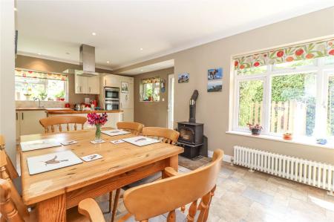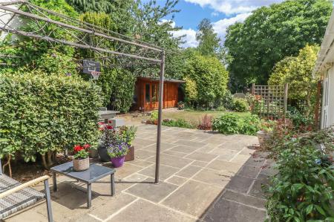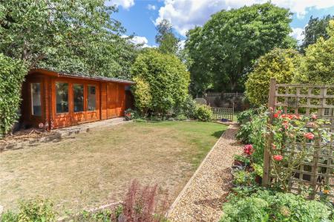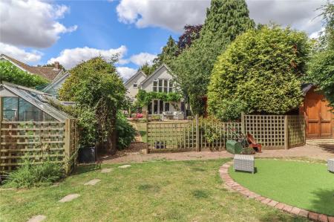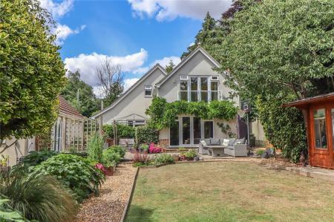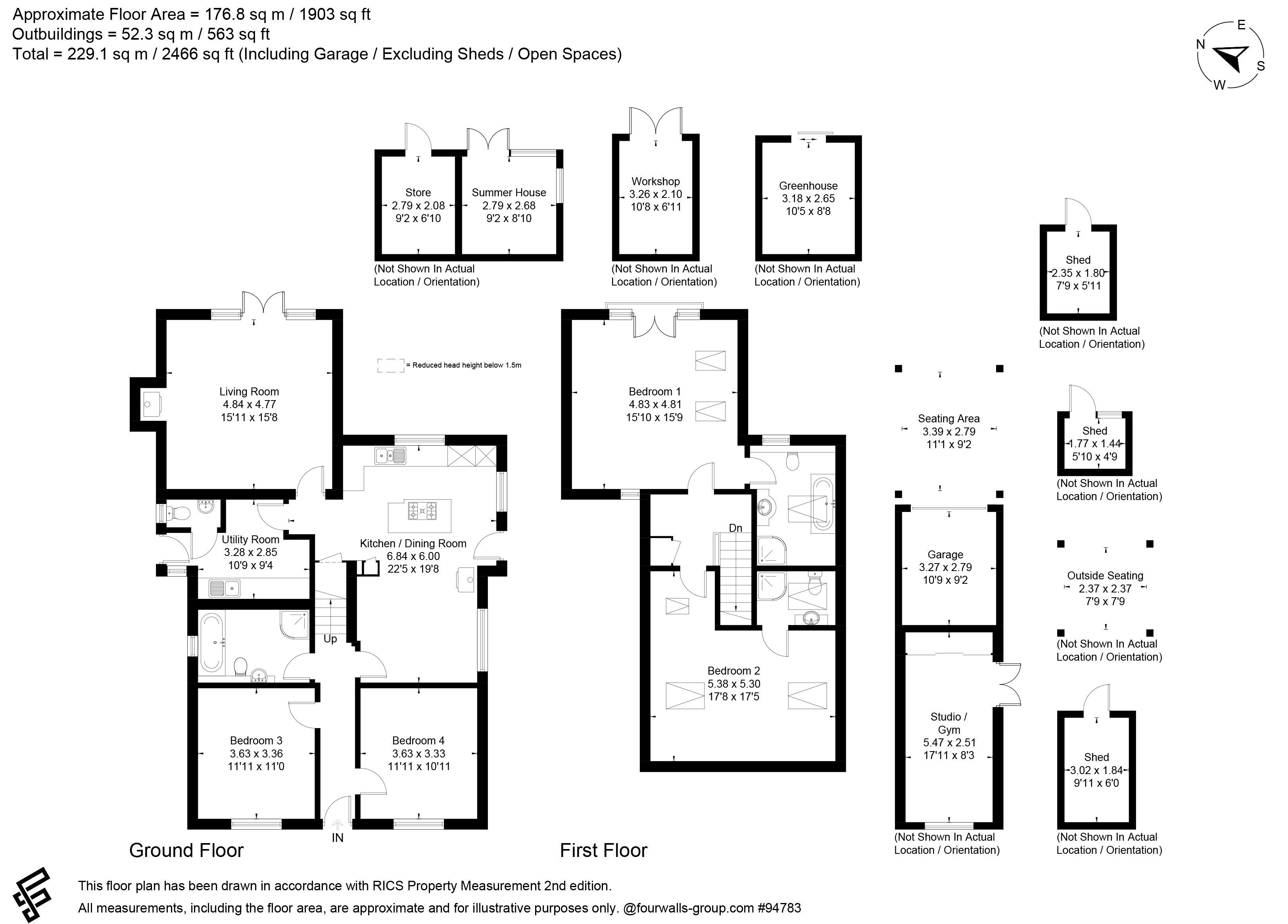- quiet edge of village setting
- large private gardens
- generous parking and range of outbuildings
- 4 double bedrooms - 2 en suites - bathroom
- country walks
- an area of outstanding natural beauty
4 Bedroom Detached House for sale in Hampshire
A charming 1920s detached home offering versatile accommodation over two floors, thoughtfully extended by the current owners who have enjoyed living here for over 20 years. The property features a spacious living room with fireplace and doors leading to the terrace and main garden; a generous open-plan kitchen ideal for family life and entertaining, complete with a dining area and log-burner. Additional ground floor spaces include a utility/boot room, cloakroom, two double bedrooms, and a family bathroom. Upstairs, there are two en suite double bedrooms, including a particularly impressive principal suite with vaulted ceiling and Juliet balcony overlooking the large private garden. Set back from the lane behind gates the landscaped plot of approximately 0.22 acres includes extensive parking, two lawned areas, a kitchen garden. There are a variety of outbuildings including a studio/gym, summer house, workshop, storage sheds and a greenhouse.
Approach Wide tiled porch set on exposed posts standing on low brick plinths. Overhead light. Sandstone paved flooring. Panelled front door with obscure glazed panels and fanlight leading into:
Hall Stairs rise to the first floor. Downlighters. Doors lead to bedrooms three and four, family bathroom, and the open plan kitchen with dining area.
Open Plan Kitchen/Separate Dining Area The dining area features a log burning stove on a raised stone hearth and a picture window to the side/South aspect. There is ample space for a family table and dresser, complemented by oak display shelving and a central ceiling light. Kitchen breakfast area, which includes solid oak block work surfaces and a one and a half bowl stainless steel sink with mixer tap, drainer, and tiled splashback. A comprehensive range of high and low level cream cupboards and drawers incorporate curved units and deep pan drawers, alongside a tall glass fronted larder cupboard with spotlight above. A central oval oak topped island provides further storage and houses a five ring LPG hob with extractor fan and lighting above. Additional features include an integrated fan oven with combination oven above, integrated fridge, freezer, and dishwasher. Recessed downlighters illuminate the space, which also enjoys windows to the rear and side aspects and a UPVC glazed door which leads to the side terrace. Part glazed oak framed doors open into the living room and utility or boot room.
Living Room A spacious square dual aspect reception room with a central open fireplace housing a large log burning stove on a raised stone hearth with a decorative cast iron surround. Glazed double doors with additional side panels open onto the rear terrace and main garden. A high window provides further light from the side aspect. Wall light points, wiring for a central pendant.
Utility/Boot Room Roll top work surface with inset stainless steel sink, drainer, and mixer tap. High and low level cupboards and drawers offer storage, with space for a tall fridge freezer. Dedicated recesses accommodate a washing machine and dryer. Wall hung Ideal boiler. A deep alcove offers numerous coat hooks and high level shelving. Window to the front aspect and a half glazed door to the outside. LED downlighters and slate effect flooring complete the space. Door leads to the cloakroom.
Cloakroom Wash hand basin with corner mixer tap and double cupboard beneath, tiled splashback and mirror fronted cabinet above. Low level WC. Obscure glazed window, ceiling light, and extractor fan.
Bedroom Three A large square double bedroom with picture window to the front aspect and central pendant light.
Bedroom Four A large square double bedroom with picture window to the front aspect and central pendant light.
Family Bathroom This family bathroom includes a white suite with a double ended bath fitted with central tap and retractable handheld shower, wide wash hand basin with mixer tap set beneath a large mirror with spotlight and adjacent storage drawers. Low level WC has a concealed cistern, large curved glass and tiled shower enclosure featuring a mixer and a rainfall shower. Full height ceramic tiled walls, tiled flooring with electric underfloor heating, heated towel rail, and ceiling light.
Landing Balustrade overlooking the stairwell, skylight to the side aspect and an eaves cupboard. Oak doors lead to:
Principal Bedroom A substantial triple aspect double bedroom with vaulted ceiling and wide glazed Juliet balcony overlooking the rear garden. Two skylights are positioned to the side, with an additional high window to the front. A contemporary central pendant light complements the space, which has ample room for substantial bedroom furniture. An oak glazed door leads into the en suite bathroom.
En Suite Bathroom A large and well appointed bathroom with a white suite including a bath with central tap and handheld shower. A wide ceramic wash basin with mixer tap is set beneath a mirror and lighting, with a double cupboard below and a toothbrush charging stand. The low level WC has a concealed cistern, with cupboards extending to either side. Separate large glass tiled shower with mixer and rainfall showerheads. Slate effect flooring, a window to the rear aspect, a skylight to the side, a heated towel rail, LED downlighters, and an extractor fan complete this elegant room.
Bedroom Suite Two A further large double bedroom currently used as a combined guest bedroom and study area. Two skylights provide light to one side and a further skylight to the opposite aspect. LED downlighters and a loft hatch are fitted, with access to eaves storage. An oak door leads into the en suite shower room.
En Suite Shower Room Fitted with a wide ceramic wash basin with mixer tap, tiled splashback, and an oval mirror above. There are cupboards and drawers beneath, a skylight adds natural light.
Front A gravel driveway accessed via a five bar gate from the village lane forms an L shape and offers generous parking space for motor home/boat/horsebox. It is enclosed on all sides by mature hedging and close board fencing. Access leads to the front entrance porch.
Side Terrace Adjacent to the kitchen is a sandstone paved terrace with space for table and chairs beneath a pergola adorned with trained wisteria. A picket fence separates this area from the driveway while allowing vehicle access to the former tandem garage.
Tandem Garage and Studio This structure has smooth rendered elevations beneath a tiled roof. The front section has been converted into a bike and garden store with an electric roller door, lighting, and power. The remaining two thirds of the building has been converted into a useful dual aspect studio or gym, with glazed double doors and a picture window to one end overlooking the kitchen garden. The space features oak effect flooring, downlighters, and mirror fronted storage.
Main Rear Garden The garden includes a substantial L shaped sandstone terrace ideal for outdoor entertaining, with surrounding planted borders. The upper garden features a central lawn bordered by raised gravel beds, herbaceous planting, ornamental trees, and a well organised kitchen garden with raised beds along one boundary. A well built summer house with adjoining store, a large shed, and a log store add utility space. The lower garden offers an extended lawn with a stepping stone path leading to a pergola ideal for enjoying the evening sun. A circular brick edged Astroturf platform accommodates a swimming pool. Additional sheds and a greenhouse are also present. The entire rear garden is fully enclosed by tall fencing, mature trees, and hedging, which offers exceptional privacy.
Services Mains electricity and water, LPG heating, private drainage. Broadband internet and Cat 6 hard data wiring to all bedrooms, kitchen & living areas providing telephone, data, satellite, TV on all points. No household services or appliances have been tested and no guarantees can be given by Evans and Partridge.
Directions SP11 0JE
Council Tax Band E
Important Information
- This is a Freehold property.
Property Ref: 031689_STO250087
Similar Properties
Old London Road, Stockbridge, Hampshire, SO20
4 Bedroom Semi-Detached House | £750,000
An extended and beautifully presented semi detached four bedroom family house with off road parking, garage and open vie...
East Cholderton, Andover, Hampshire, SP11
4 Bedroom Detached House | £750,000
An impressive and unique architect designed property offering stylish traditional and well appointed accommodation with...
Church Lane, West Tytherley, Hampshire, SP5
4 Bedroom Detached House | £750,000
An attractive detached cottage standing in gardens and grounds of just over an acre enjoying rural views and situated on...
Riverside Green, Kings Somborne, Stockbridge, Hampshire, SO20
5 Bedroom Detached House | £785,000
A detached five bedroom family house featuring a large principal bedroom with dressing area and en suite together with a...
Newton Tony, Salisbury, Wiltshire SP4
5 Bedroom House | Offers in region of £785,000
A large detached five bedroom family house with double garage and studio above standing in a quarter acre plot traversed...
Bishops Way, Andover, Hampshire SP10
6 Bedroom House | Offers in region of £785,000
A large detached six bedroom family house with beautifully presented accommodation featuring open plan living standing i...

Evans & Partridge (Stockbridge) (Stockbridge)
Stockbridge, Hampshire, SO20 6HF
How much is your home worth?
Use our short form to request a valuation of your property.
Request a Valuation
