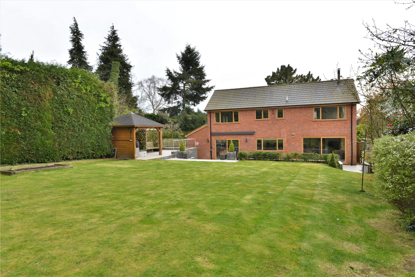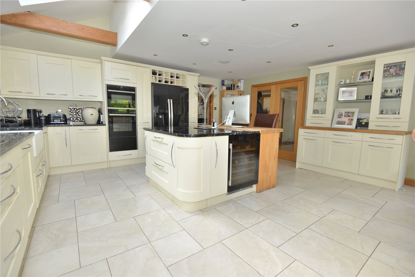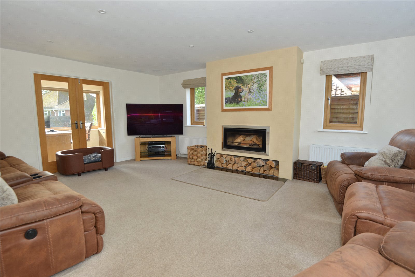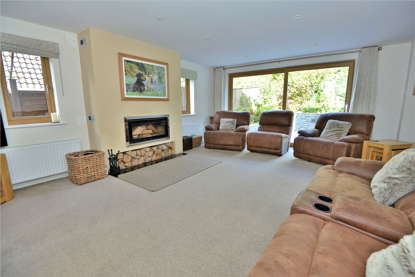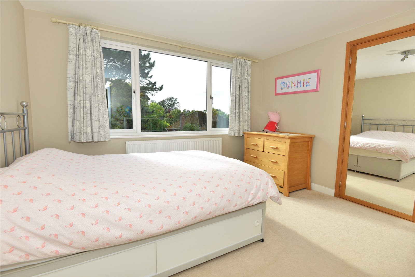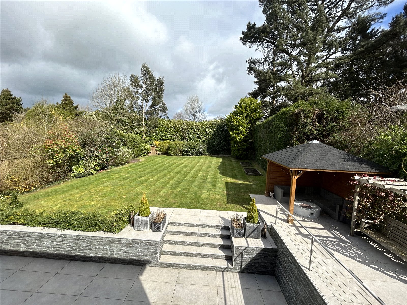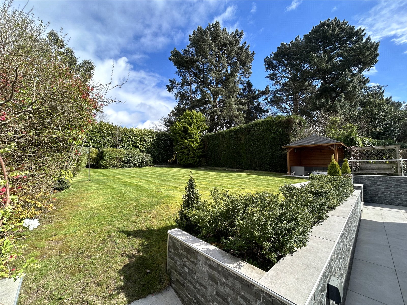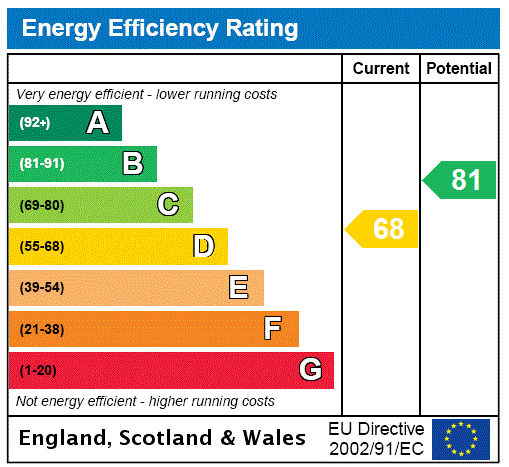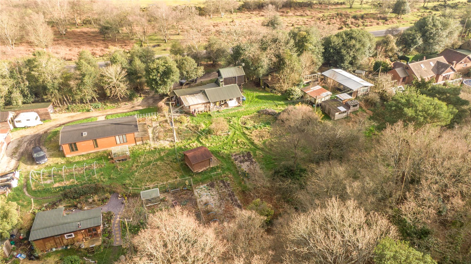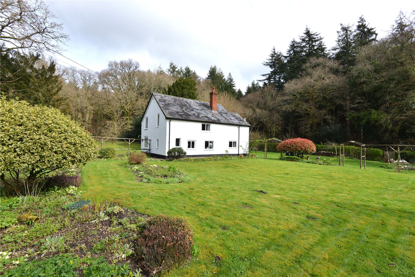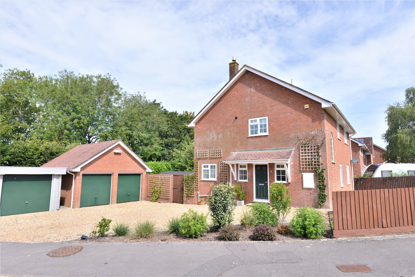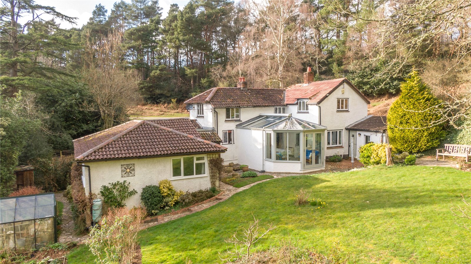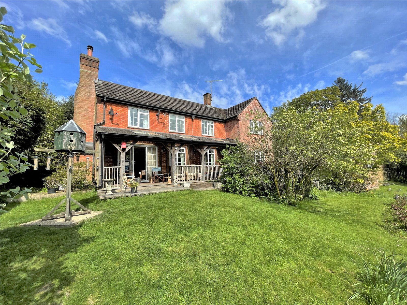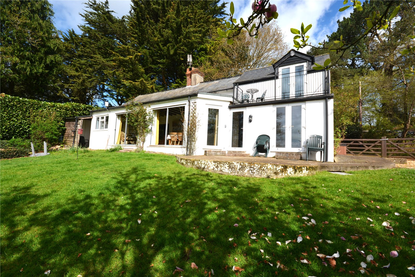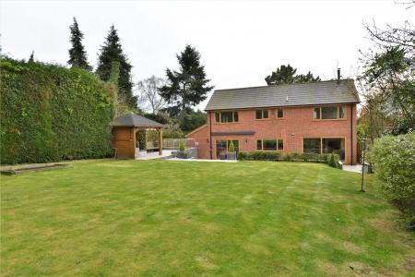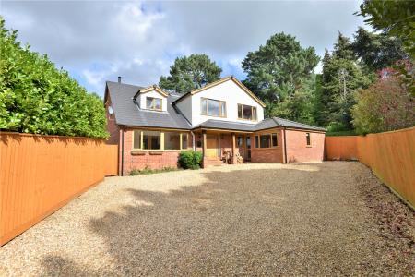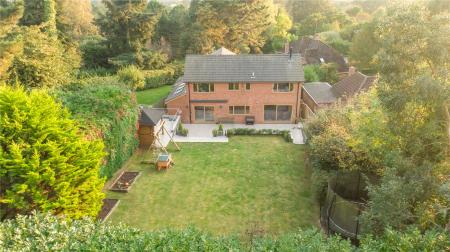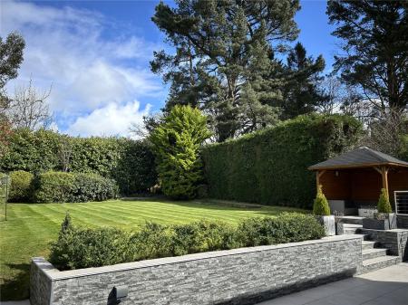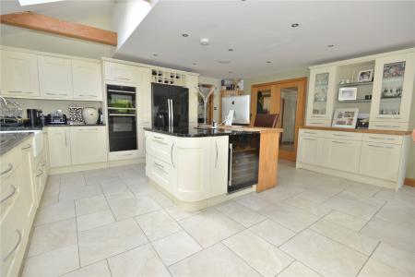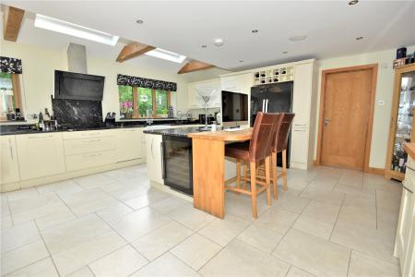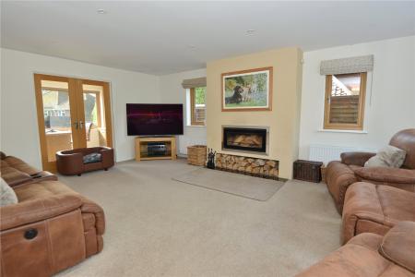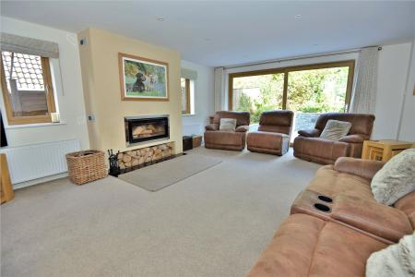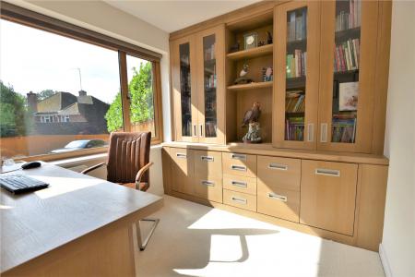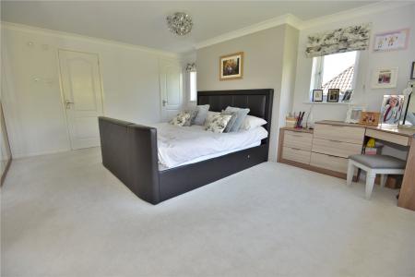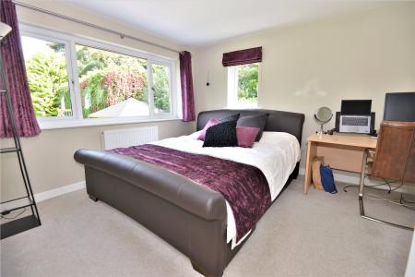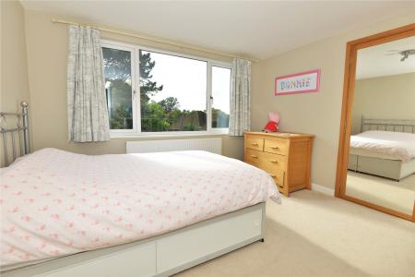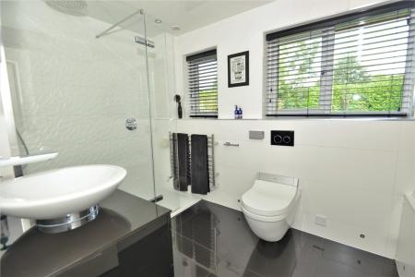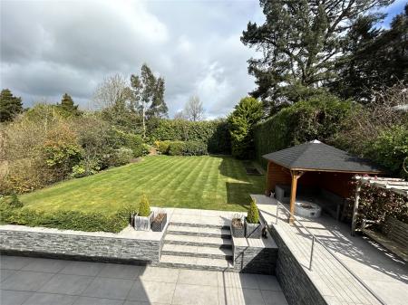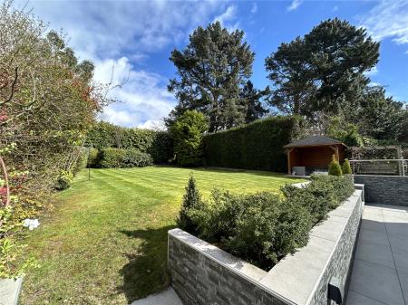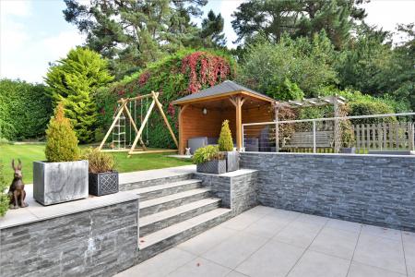4 Bedroom Detached House for sale in Hampshire
Outside
The property is approached over a long gravel driveway terminating at the front of the house with ample parking and turning space. Pedestrian side access to the rear garden.
The garden to the rear of the house has a full width porcelain tiled patio with a slate tiled retaining wall incorporating decorative lighting and steps up to the lawn which is offset by well stocked flower/shrub borders. To one side of the garden is a gazebo for outdoor entertaining/BBQ space with adjoining terrace all completed using matching porcelain slabs.
Directions
Leave Fordingbridge High Street travelling in a westerly direction on the B3078. After approximately 1 mile, pass the entrance to Forres Sandle Manor and continue over the low hill. Mayfield Road will be on the left hand side shortly before the Sandleheath village sign and Oakridge is the second property on the left.
Superbly updated detached family house
Just under 2,500 sq. ft. accommodation
Sought after village location close to Fordingbridge
Beautifully finished kitchen/breakfast/family room
2 reception rooms, playroom and study
Luxurious principal bedroom with en suite
3 further double bedrooms
Grounds of 0.22 acre
Porch Oak panelled door into:
Entrance Vestibule Pair of glazed doors into entrance hall. Door to:
Cloakroom WC. Vanity basin with mixer tap.
Entrance Hall Staircase to first floor with bespoke oak and wrought iron balustrade. Understairs storage cupboard. Inset spotlighting.
Kitchen/ Breakfast Room/ Family Room Extensive range of wall and floor units incorporating drawers, cupboards, wine rack, and granite work tops with up stands. Built in appliances including a Neff steaming oven, roasting oven and warming drawer. Neff induction hob with extractor over. Bosch integrated dishwasher. Inset butler sink with swan neck mixer tap. Island unit including breakfast bar with adjacent granite work surface. Integrated wine chiller.Tiled flooring. 3 overhead Velux windows with 4 oak feature beams under. Inset spotlighting. Sliding double glazed doors into the garden. Dresser unit with drawers, cupboards with glass china display cupboards. Underfloor heating. T.V. point and inset ceiling speakers.
Utility Room Stainless steel sink inset with work top and mixer taps. Plumbing for washing machine. Space for tumble dryer. Range of built in cupboards. Under floor heating. Inset lighting. Door to Play Room. Tiled floor matching the kitchen. Under floor heating.
Play Room Large storage cupboard housing gas fired boiler. External door to front. Underfloor heating. Karndean wood effect flooring. Inset spot lights and coving lights. Inset ceiling speakers.
Dining Room Double doors into kitchen. Open plan to:
Sitting Room Fireplace with inset log burner and log store under. Inset ceiling lighting. Sliding double glazed doors into the garden. TV point. Inset ceiling speakers. Double doors into:
Study Bespoke units incorporating drawers and cupboards with shelving and glass shelved illuminated cupboards. Overhead spot lighting. Door into the hall.
First Floor Landing Skylight flooding light into the stairwell. Loft access with light and some boarding via loft ladder, and housing gas fired boiler. Linen cupboard.
Bedroom 1 Double aspect room. His and hers mirror fronted Hammonds wardrobes with matching dressing table and bedside chest. Integral storage cupboard. View over rear garden
En Suite Duravit sanitaryware with Hans Grohe fittngs incorporating wash hand basin with cupboards under and mixer tap. WC with concealed cistern. Wall mirror with heater element. Large walk in shower cubicle with rainhead and hand held shower attachment. Automatic runway lighting and inset ceiling lighting. Electric under floor heating. Porcelanosa splash tiling. Heated towel rail.
Bedroom 2 Deep built-in mirror fronted wardrobe/storage cupboard.
Bedroom 3 Double aspect. Built in mirror fronted wardrobes. Overhead spotlights. Views over rear garden.
Bedroom 4 Built-in mirror fronted wardrobes.
Family Bathroom Automatic runway lighting. Electric underfloor heating. Duravit sanitaryware with Hans Grohe fittings. Large walk in shower. Vanity basin with mixer tap and cupboards under. 6' bath with mixer tap and hand held shower. 2 chrome heated towel rails. Mirror fronted wall cupboard with light. Porcelanosa splash tiling. Glossy black tiled floor. WC with concealed cistern. Inset ceiling lighting.
Important information
This is a Freehold property.
Property Ref: 5302_FOR180197
Similar Properties
The Ridge, Godshill, Fordingbridge, Hampshire, SP6
3 Bedroom Detached House | Guide Price £800,000
A timber framed house with an interesting heritage as a former pottery offering potential for redevelopment (stpp) with...
Whitsbury Common, Fordingbridge, Hampshire, SP6
3 Bedroom Detached House | Guide Price £750,000
A most charming and extended period cottage in this desirable hamlet standing in a part wooded setting. Viewing is highl...
Saxonhurst, Downton, Salisbury, Wiltshire, SP5
4 Bedroom Detached House | Offers in excess of £700,000
An immaculate 4-bedroom family house featuring a superb kitchen/dining room peacefully located in a sought after cul-de-...
Godshill Wood, Fordingbridge, SP6
5 Bedroom Detached House | Guide Price £950,000
Set in the tranquil environs of Godshill Wood and with the open forest on the doorstep, a charming period cottage with f...
Godshill Wood, Fordingbridge, Hampshire, SP6
4 Bedroom Detached House | Guide Price £975,000
A charming extended four bedroom detached family home in a most tranquil setting. Benefitting from a separate parcel of...
Newgrounds, Godshill, Fordingbridge, Hampshire, SP6
5 Bedroom Detached House | Guide Price £975,000
A charming character five bedroom cottage in a tucked away location with direct forest access just a short walk away. NO...

Woolley & Wallis (Fordingbridge)
Fordingbridge, Hampshire, SP6 1AB
How much is your home worth?
Use our short form to request a valuation of your property.
Request a Valuation
