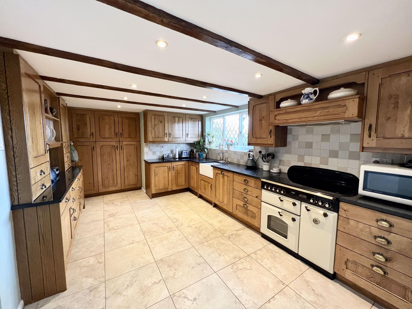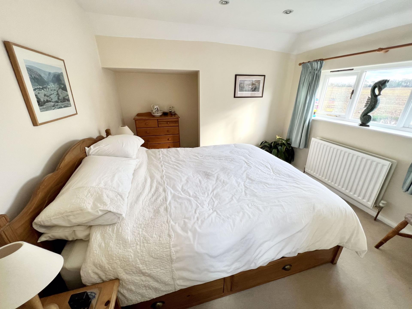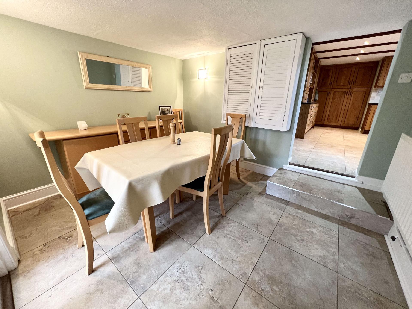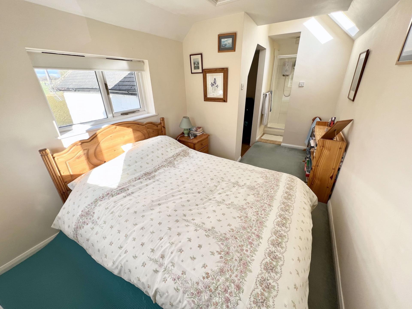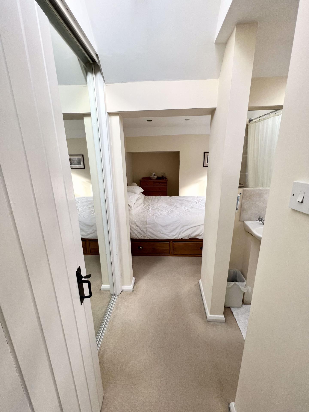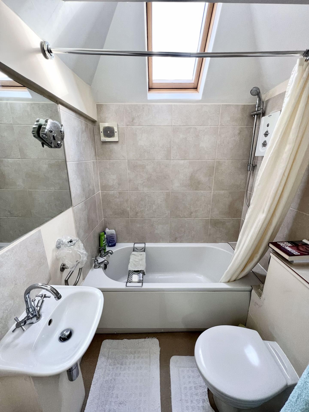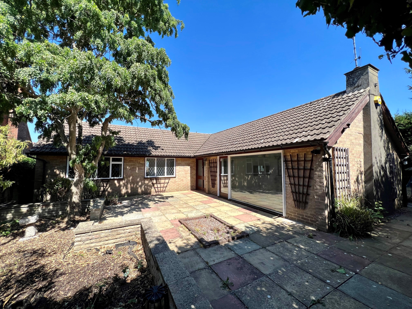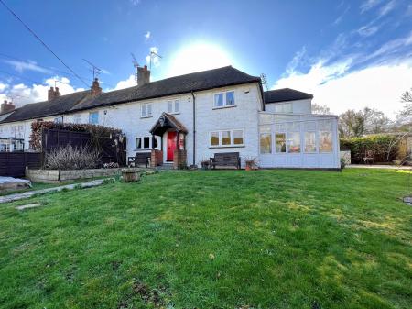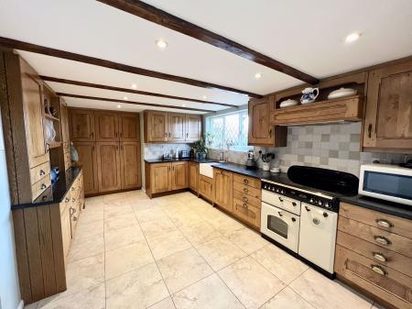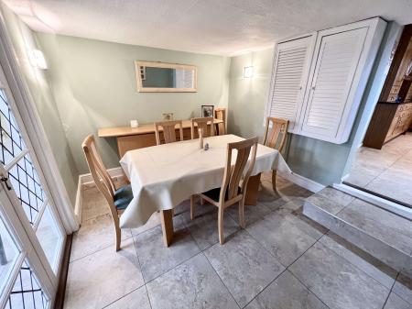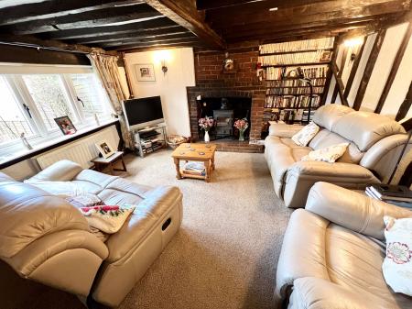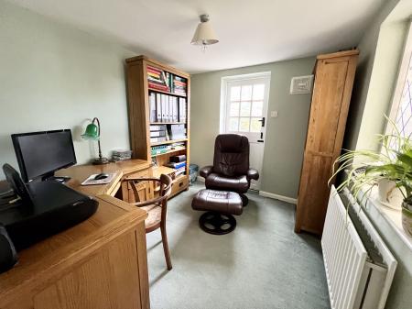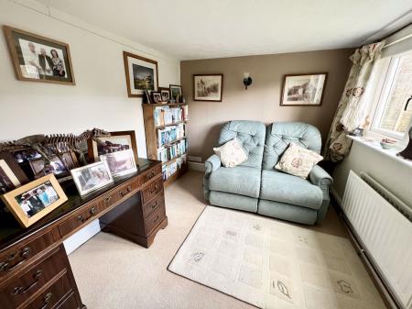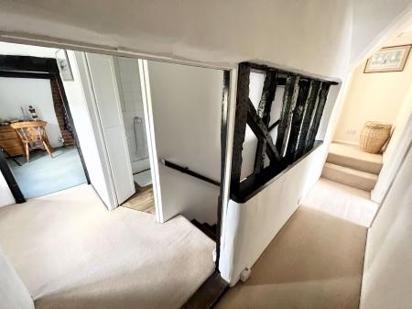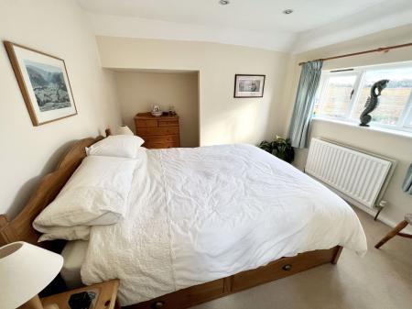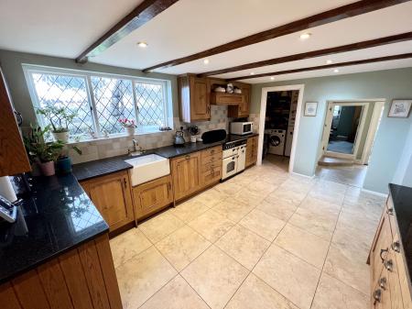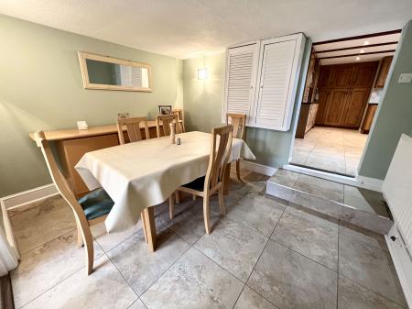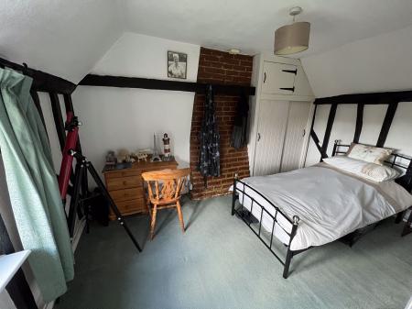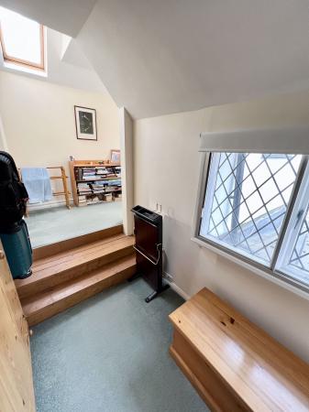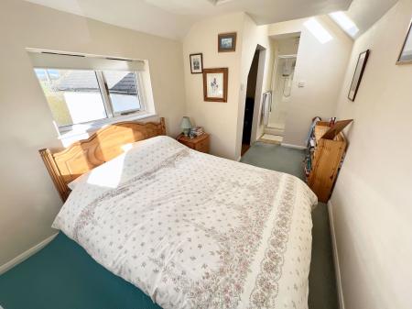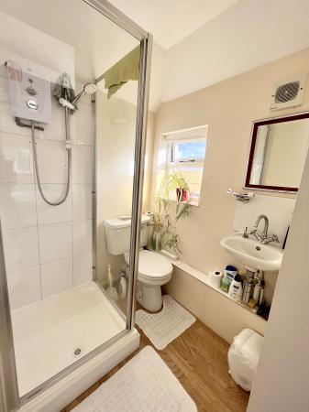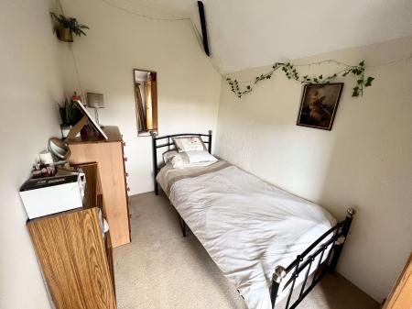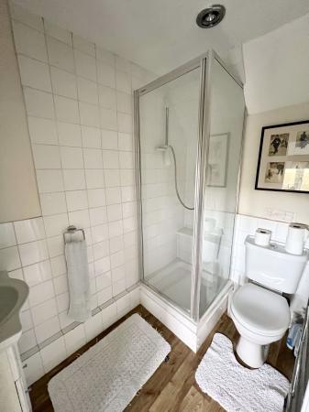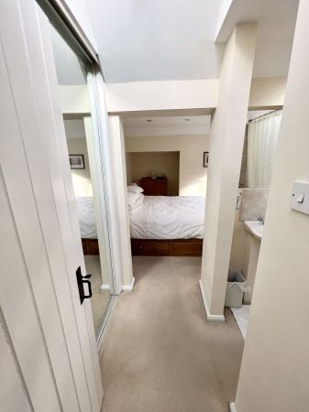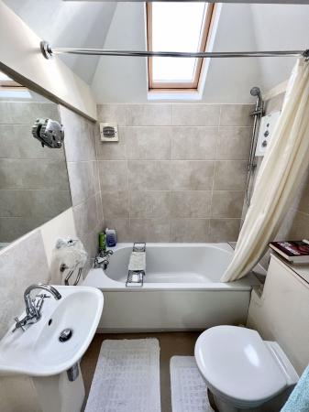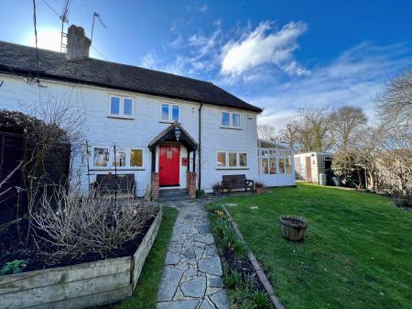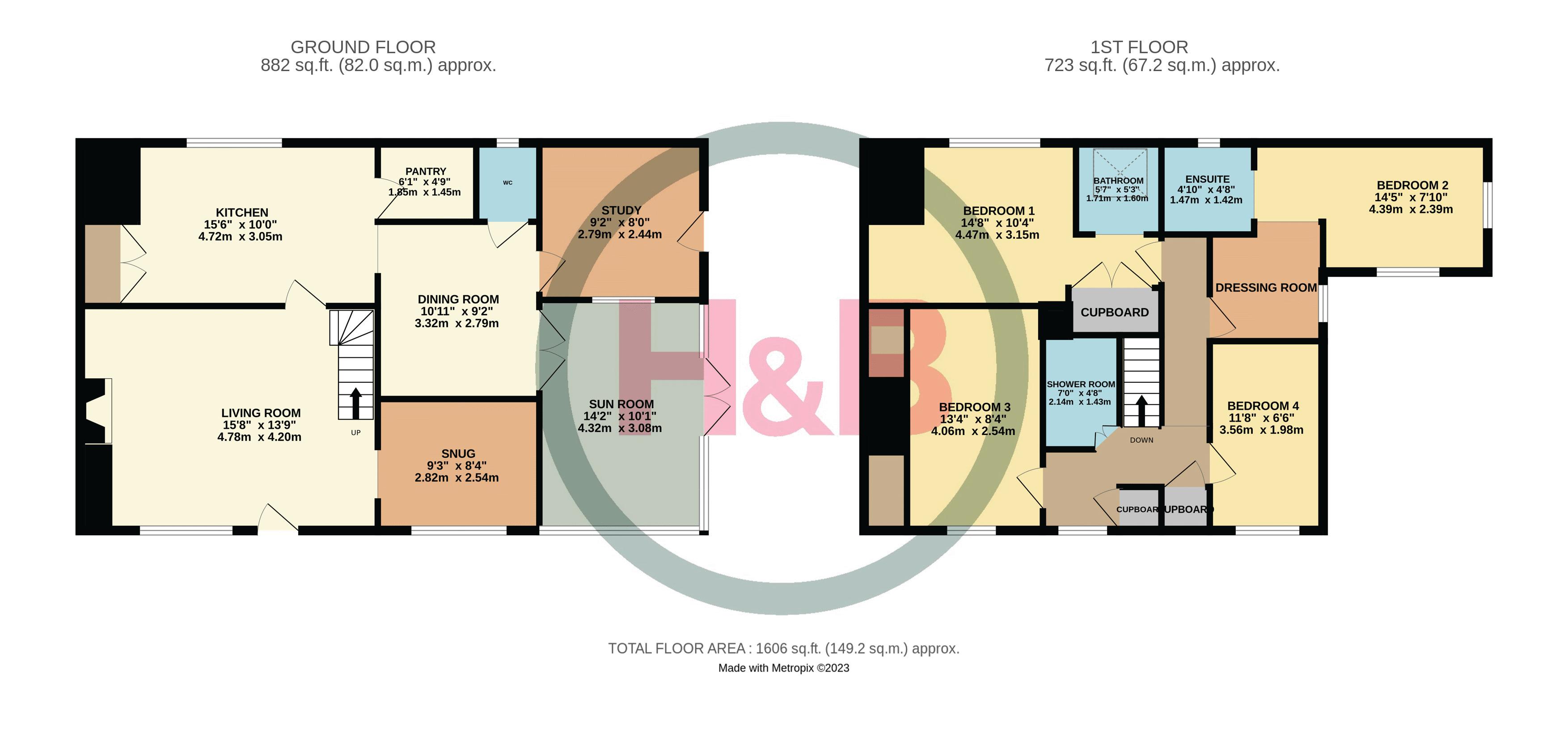- Four Bedrooms
- Three Bathrooms
- Council Tax: D
- End Of Terrace
- Five Receptions
- EPC Rating: E
- Private Septic Tank
- Oil Central Heating
4 Bedroom Cottage for sale in Harlow
'...A Deceptive Sized Character Cottage Offering A Wealth Of Charm...'
This immaculately presented home offers a huge amount of flexibility due to its balanced internal layout. The cottage, (Not Listed!) has many period features throughout such as original brick fireplaces, log burner and exposed timbers. The ground floor configuration benefits from having a good size living room, a separate snug, large kitchen, separate dining room that leads into a conservatory, a study and separate downstairs W.C. The first floor boasts four bedrooms, two of which are ensuite with an additional separate third shower room. Outside the cottage enjoys having an enclosed front and side garden with brick-built outbuilding. The cottage is in Hobbs Cross which neighbours Churchgate Street which has a village shop, public house, church, primary school and highly regarded private school. The cottage is just a short drive from the larger town centre of Harlow with its mainline train station serving London Liverpool Street and Cambridge as well as shops for all your day-to-day needs, leisure and recreational facilities, primary and senior schools and much more. Epping is just a 15 minute drive and benefits from the Central Line underground tube station in to London. Only by internal viewing will this property be fully appreciated.
GROUND FLOOR
Storm Porch
Living Room
15' 8'' x 13' 9'' (4.77m x 4.19m)
Snug
8' 4'' x 9' 3'' (2.54m x 2.82m)
Kitchen
10' 0'' x 15' 6'' (3.05m x 4.72m)
Dining Room
10' 11'' x 9' 2'' (3.32m x 2.79m)
Pantry
4' 9'' x 6' 1'' (1.45m x 1.85m)
Wc
4' 8'' x 3' 11'' (1.42m x 1.19m)
Study
8' 0'' x 9' 2'' (2.44m x 2.79m)
Conservatory
14' 2'' x 10' 1'' (4.31m x 3.07m)
FIRST FLOOR
First Floor Landing
Shower Room
7' 0'' x 4' 8'' (2.13m x 1.42m)
Bedroom One
14' 8'' x 10' 4'' (4.47m x 3.15m)
En Suite Bathroom
5' 3'' x 5' 7'' (1.60m x 1.70m)
Bedroom Two
7' 10'' x 14' 5'' (2.39m x 4.39m)
En Suite Shower Room
4' 8'' x 4' 10'' (1.42m x 1.47m)
Bedroom Three
13' 4'' x 8' 4'' (4.06m x 2.54m)
Bedroom Four
11' 8'' x 6' 6'' (3.55m x 1.98m)
OUTSIDE
Front & Side Gardens
Storage Shed
Important information
This is a Freehold property.
Property Ref: EAXML14277_7001232
Similar Properties
4 Bedroom House | Asking Price £595,000
"... One Of A Handful Of Detached Properties On The Development That Hardly Ever Come To Market..."A four bedroom detach...
4 Bedroom House | Asking Price £595,000
"...Offering Lots Of Space For A Family To Grow & If Needed Could Be Extended..."NEW ASKING PRICE 595,000. A Rarely avai...
Hobbs Cross Road, Old Harlow, Essex
3 Bedroom House | Asking Price £595,000
"...Stunning Views To Come Home After You Have Enjoyed Your Countryside Walks..."A well kept detached 1930’s family home...
3 Bedroom Bungalow | Asking Price £625,000
'...A Chain Free Bungalow Located In A Sought After Location...' Situated in the heart of Churchgate Street this propert...
2 Bedroom Apartment | Asking Price £625,000
"...You Can Sit Yourself On The Balcony And Enjoy The Views Over The Gardens..."First floor apartment within a Georgian...
4 Bedroom Bungalow | Asking Price £645,000
This property itself can offer flexible living accommodation in having all the four bedrooms on the ground floor. On ent...

Howick & Brooker Partnership (Old Harlow)
High Street, Old Harlow, Essex, CM17 0DN
How much is your home worth?
Use our short form to request a valuation of your property.
Request a Valuation

