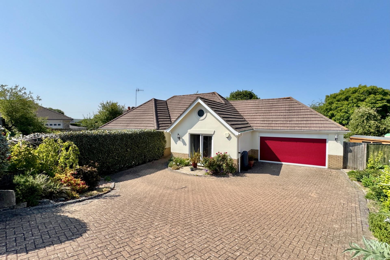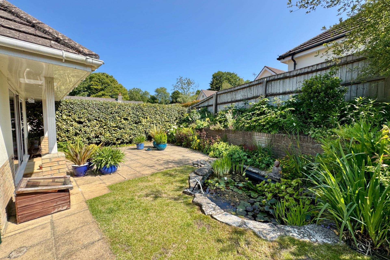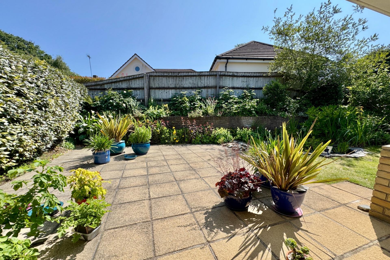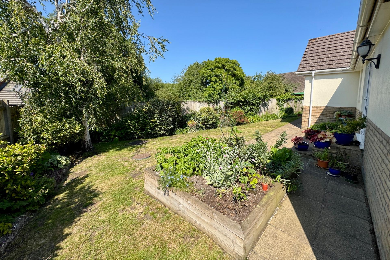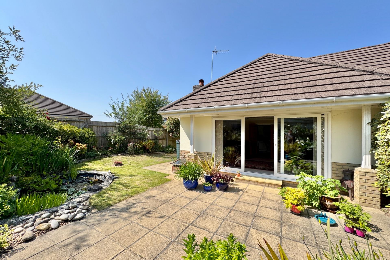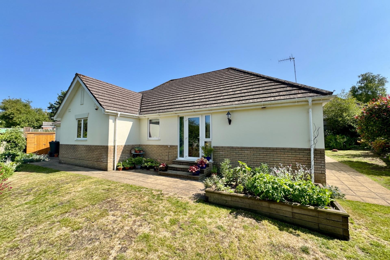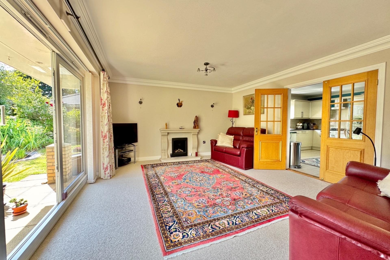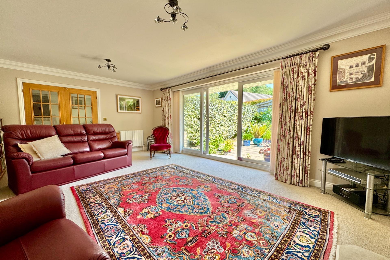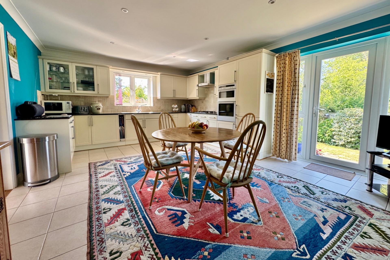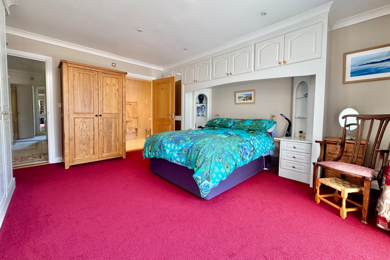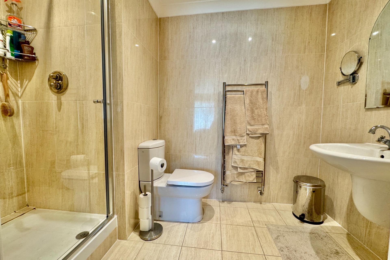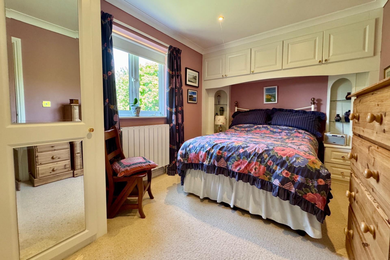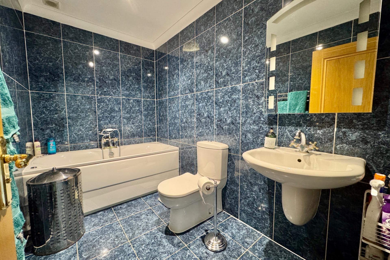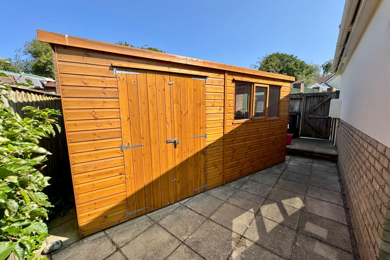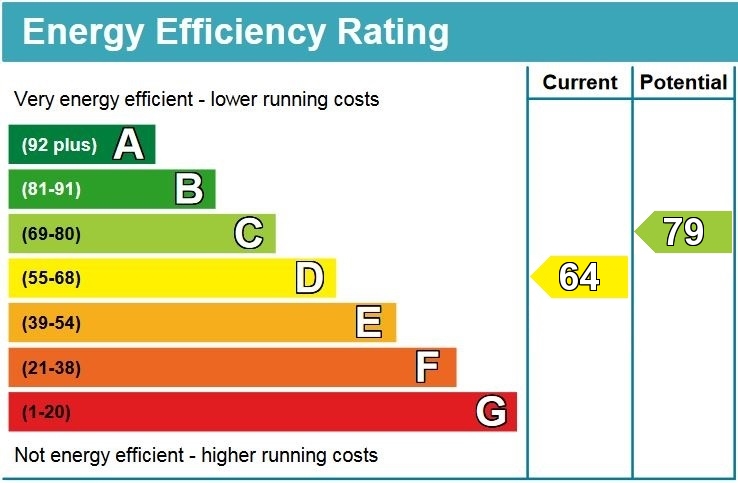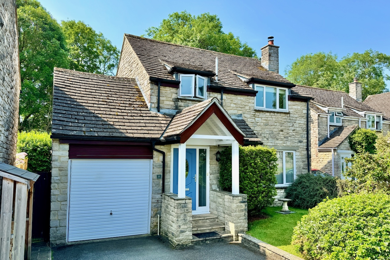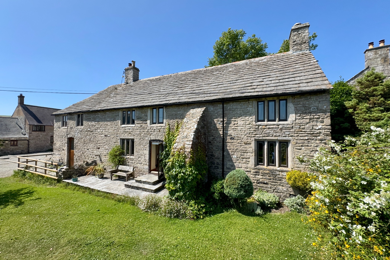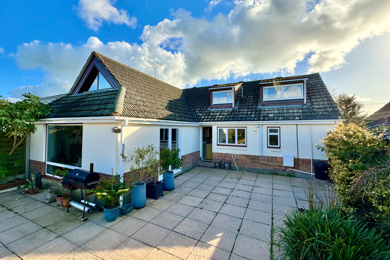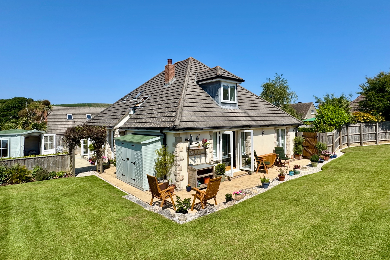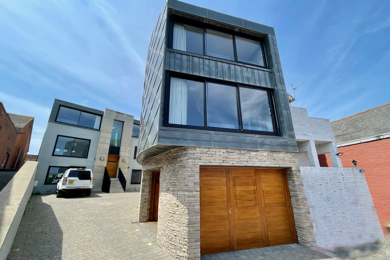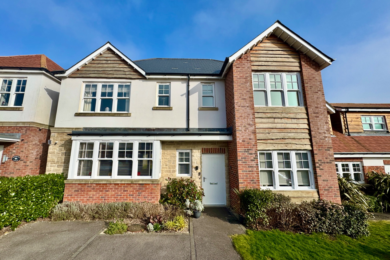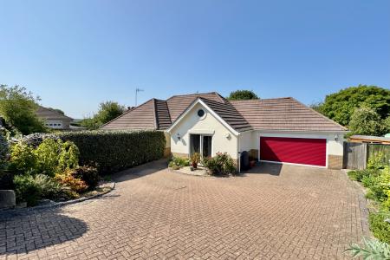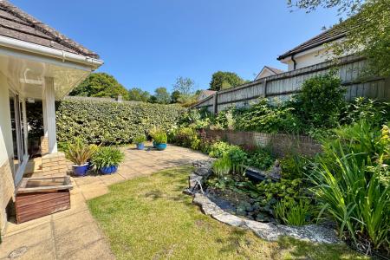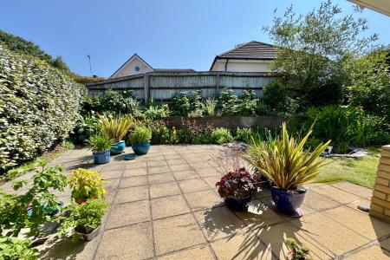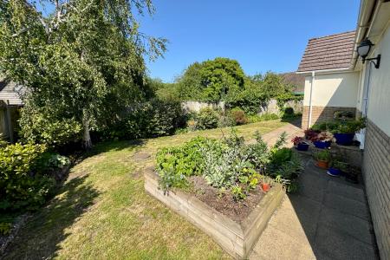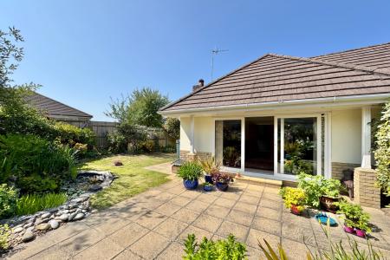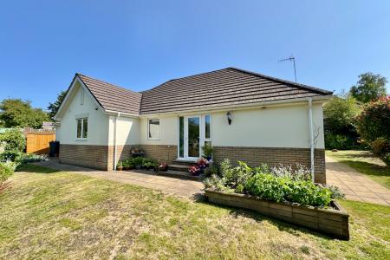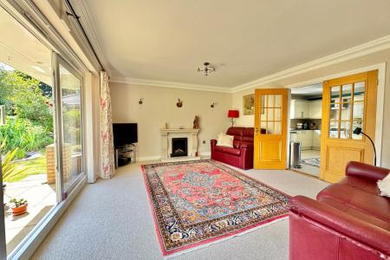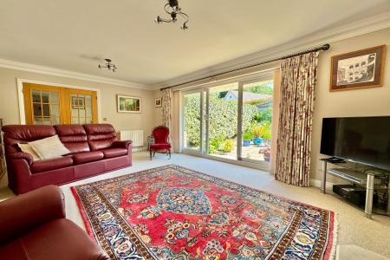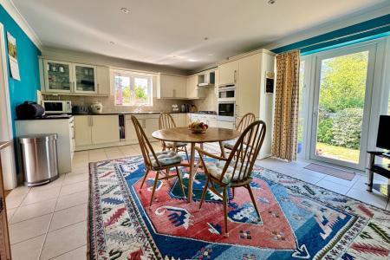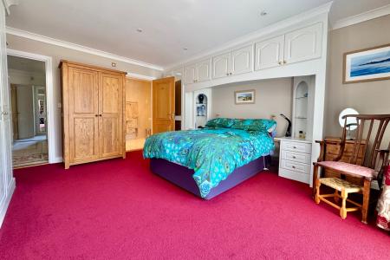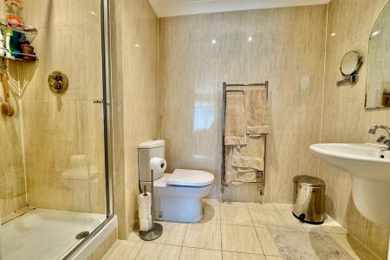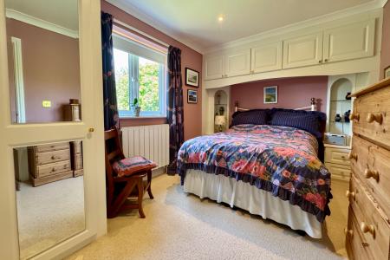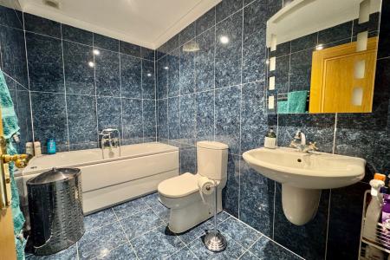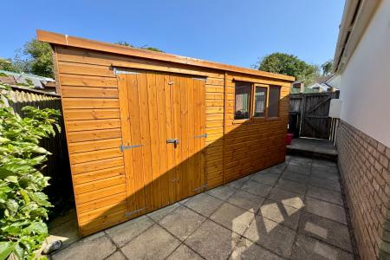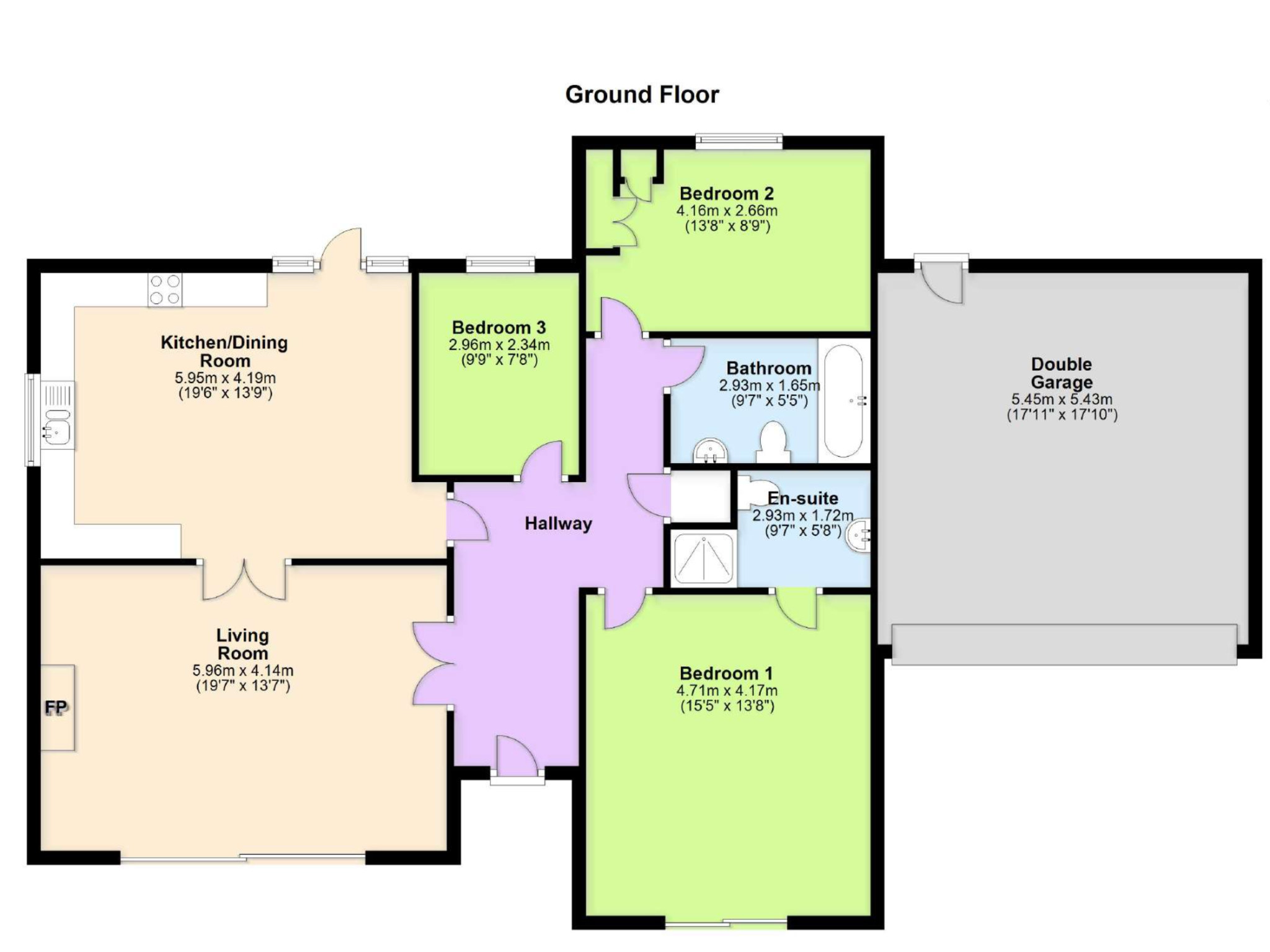- WELL PRESENTED DETACHED BUNGALOW
- SMALL SELECT DEVELOPMENT IN HARMANS CROSS
- BUILT TO A HIGH STANDARD THROUGHOUT
- PARTICULARLY SPACIOUS ACCOMMODATION THROUGHOUT
- LANDSCAPED GARDENS SURROUND THE PROPERTY
- LARGE SOUTH FACING LIVING ROOM
- GENEROUSLY SIZED OPEN PLAN KITCHEN/DINING ROOM
- PRINCIPAL BEDROOM WITH EN-SUITE SHOWER ROOM
- 2 FURTHER BEDROOMS
- PARKING FOR SEVERAL VEHICLES PLUS DOUBLE GARAGE
3 Bedroom Bungalow for sale in Harmans Cross
This well designed, detached bungalow is situated in the heart of the semi-rural village of Harmans Cross, close to open country. Purbeck View is a small, select development of three bungalows built in 2002 to a high standard throughout and is of traditional cavity construction, with external elevations of brick and cement render under a pitched roof covered with concrete tiles.
Lorelei offers particularly spacious, well presented family accommodation, set in attractive landscaped grounds which surround the property. It also has the considerable advantage of an attached double garage and ample parking for several vehicles.
The village of Harmans Cross lies in the heart of the Isle of Purbeck, some 2.5 miles from the seaside resort of Swanage and a similar distance from the historic village of Corfe Castle. It has a large modern village hall and the popular railway station serving Corfe Castle to Swanage all year round. The market town of Wareham is some 8 miles distant and has a mainline train service to London Waterloo (approx 2.5 hours). Much of the surrounding area is classified as being of Outstanding Natural Beauty and incorporates a World Heritage Coastline.
You are welcomed to Lorelei by the spacious and light entrance hall with light oak and glazed double doors leading to the living room. This is a generous, South facing room with an attractive Portland stone fireplace, with inset, contemporary gas fire. Sliding double doors open to the paved patio area at the front of the property. The open plan kitchen/dining room is fitted with an extensive range of contemporary units, marble worktops, integrated appliances, and has access to the paved patio and rear garden.
Living Room. 5.96m x 4.14m (19'7" x 13'7")
Open Plan Kitchen/Dining Room 5.95m x 4.19m (19'6" x 13'9")
There are three bedrooms. The principal bedroom is South facing and is fitted with a range of bedroom furniture. It also has the considerable advantage of an en-suite shower room. Bedroom two is also good sized double with a range of fitted furniture, whilst bedroom three is a good sized single which could be used as a study/home office if required. The spacious family bathroom with whirlpool bath completes the accommodation.
Bedroom 1 4.781m x 4.17m (15'5" x 13'8")
En-Suite Shower Room. 2.93m x 1.72m (9'7" x 5'8")
Bedroom 2 4.16m x 2.66m (13'8" x 8'9")
Bedroom 3 2.96m x 2.34m (9'9" x 7'8")
Family Bathroom 2.93m x 1.65m (9'7" x 5'5")
Outside, the property is approached by a private lane off Tabbits Hill Lane. At the front, the wide sweeping driveway provides off-road parking for several vehicles and leads to the attached double garage (which could be developed into further accommodation), and is edged with flower/shrub borders. The rear garden is attractively landscaped with paved patio area, lawned section, established flower and shrub beds/borders and an ornamental pond. The secluded position of the property in a quiet cul-de-sac allows both the house and garden to be peacefully enjoyed.
Double Garage 5.45m x 5.43m (17'11" x 17'10")
Viewing is strictly by appointment through Corbens, 01929 422284. Postcode for SATNAV BH20 5HY.
Council Tax Band F - £3,731.39 for 2025/2026
Property Ref HAR2169
Important Information
- This is a Freehold property.
Property Ref: 55805_CSWCC_695583
Similar Properties
3 Bedroom Detached House | £650,000
Linked-detached family house, well situated at the end of a residential cul-de-sac near the southern outskirts of Corfe...
3 Bedroom Semi-Detached House | £650,000
Exceptional opportunity to acquire an outstanding Grade II Listed semi-detached cottage part of a small development of o...
5 Bedroom Detached House | £650,000
Detached chalet style residence standing in a fine semi-rural position and enjoys views over the adjoining open country...
4 Bedroom Detached House | £695,000
Immaculately presented superior detached chalet style residence situated in an exclusive small cul-de-sac in the hamlet...
3 Bedroom House | £695,000
A unique, individually designed house situated in the heart of the town approximately 100 metres from the seafront and b...
4 Bedroom Detached House | £695,000
Attractive detached family residence set in a private residential cul-de-sac, which adjoins open farmland with direct ac...
How much is your home worth?
Use our short form to request a valuation of your property.
Request a Valuation

