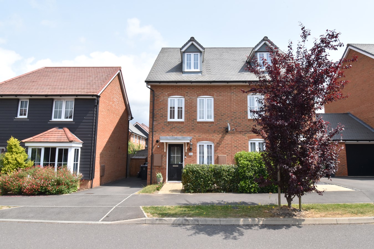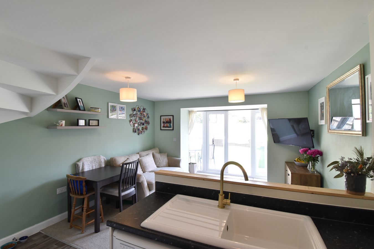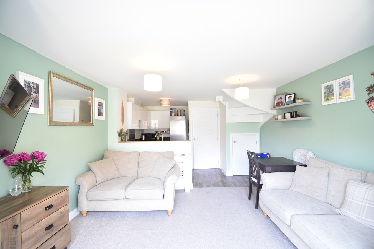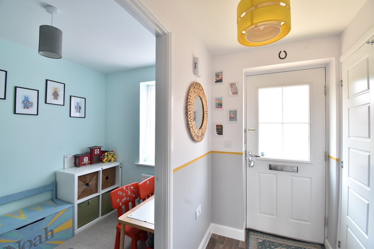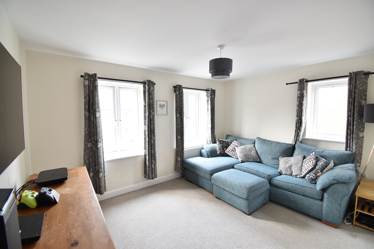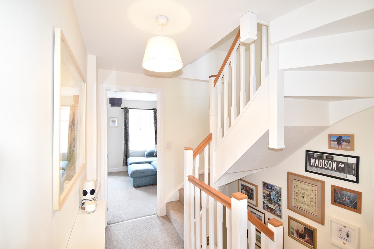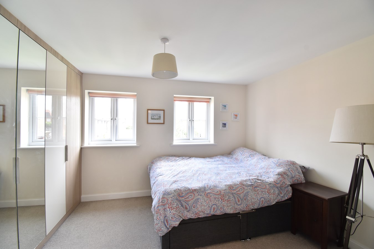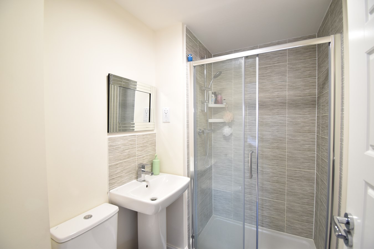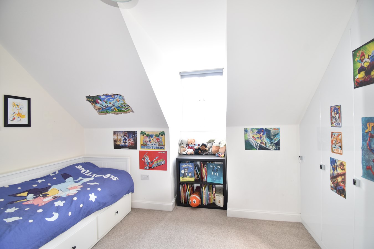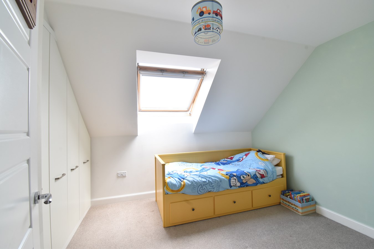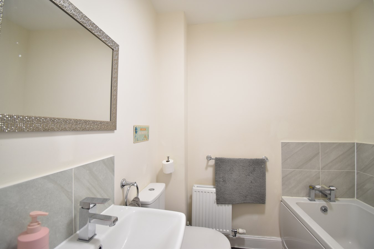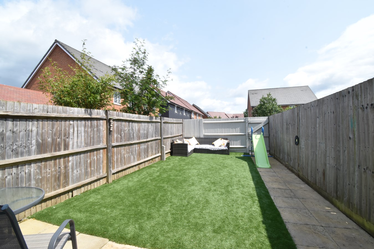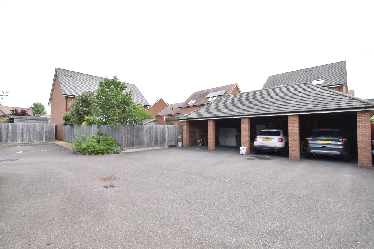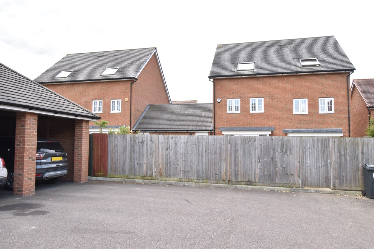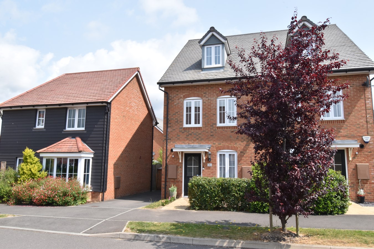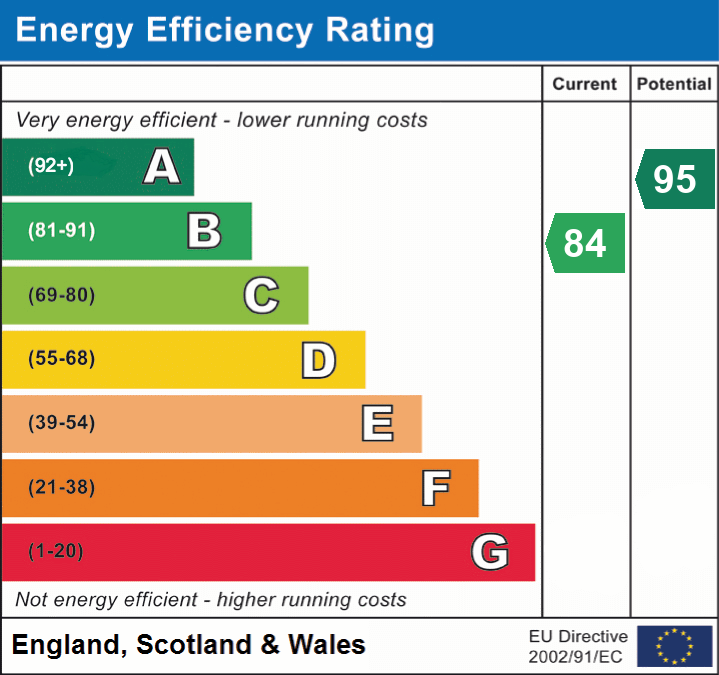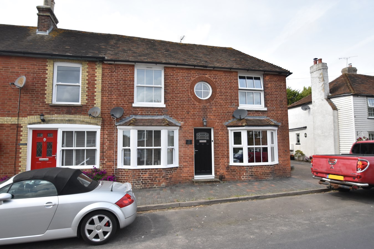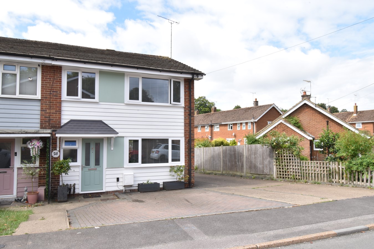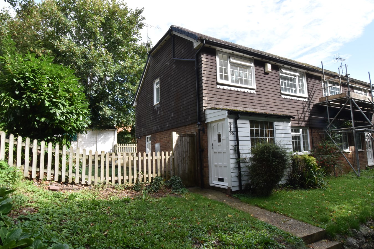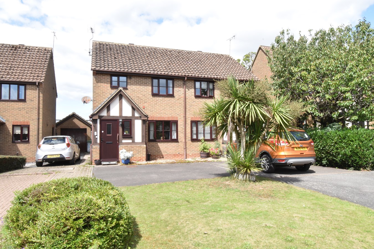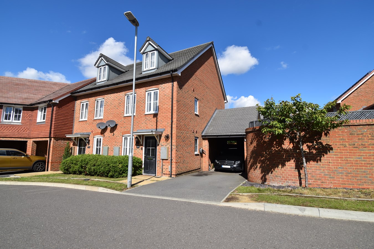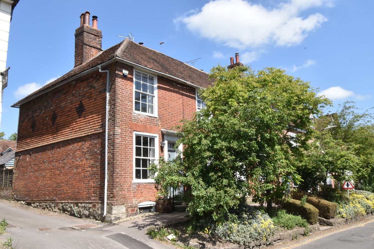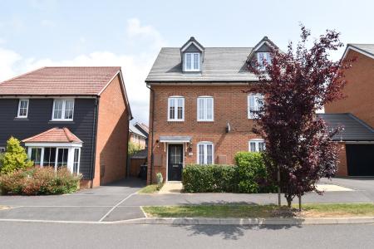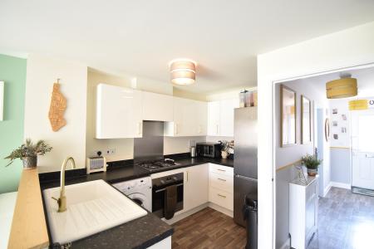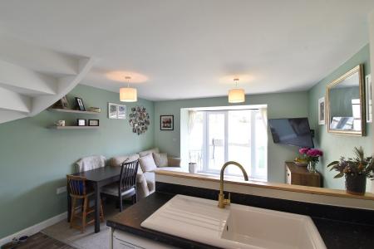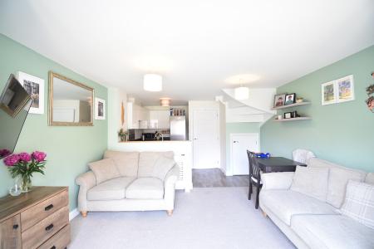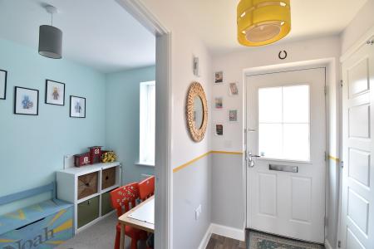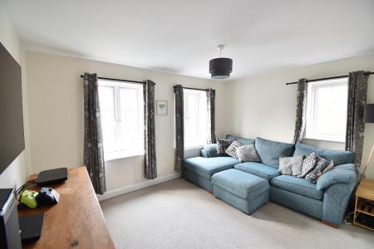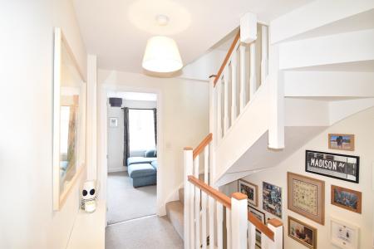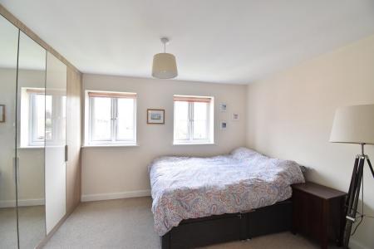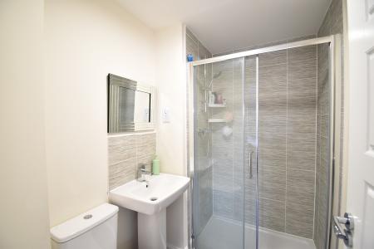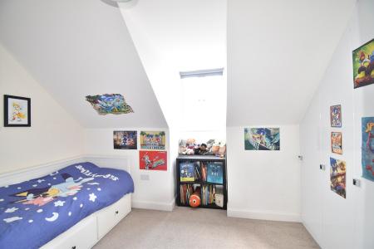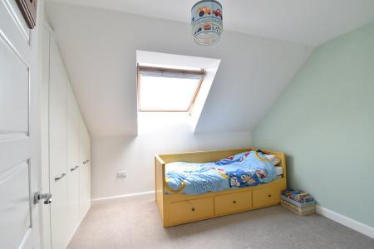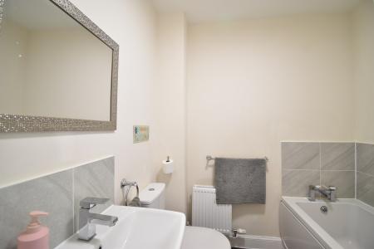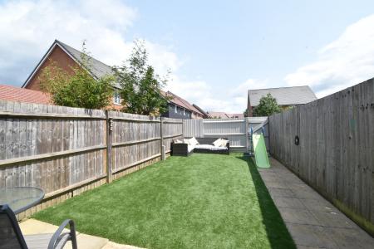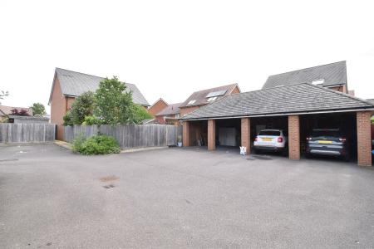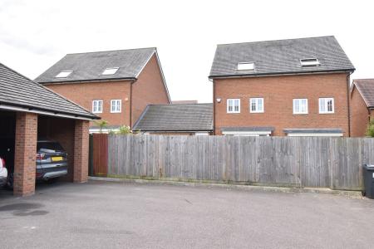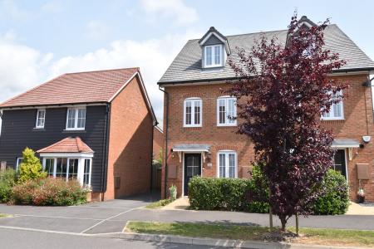- Three bedroom Semi Detached House
- Three Receptions
- Carport & Driveway
- NHBC Warranty
- Well Presented Throughout
- Ensuite To Master Bedroom
- Enclosed Rear Garden
- No Forward Chain
- EPC Rating: B
3 Bedroom Semi-Detached House for sale in Harrietsham
"This is just such a great home, the accommodation is just so versatile". - Matthew Gilbert, Senior Branch Manager.
A modern three bedroom semi detached town house located within the popular Saxon Place Development in Harrietsham.
The accommodation to the ground floor is arranged to include an entrance hall, open plan kitchen living area, study or playroom.
To the first floor there is a large second reception room and master bedroom with ensuite whilst to the second floor there are two further double bedrooms and family bathroom.
Externally to the rear there is an enclosed garden which is laid to artificial lawn with a pathway that leads to the rear car port and parking area for at least two cars.
This extremely well presented home really needs to be seen to appreciate all on offer so please book a viewing without delay.
Ground FloorFront Door To
Hall
Stairs to first floor. Radiator. Cupboard housing boiler, consumer unit, thermostat and BT point.
Kitchen/Diner
19' 11" x 12' 10" (6.08m x 3.92m) Double glazed windows and double glazed French doors to rear. Radiator. Understairs storage. Range of base and wall units. Integrated electric oven. Gas hob with extractor over. Space for white goods. Stainless steel sink and drainer.
Study/Playroom
9' 3" x 6' 1" (2.81m x 1.85m) Double glazed window to front. Radiator.
WC
Double glazed obscured window to side. Radiator. Low level WC, wash hand basin with splash back tiling. Extractor.
First Floor
Landing
Stairs to second floor. Radiator.
Lounge
12' 10" x 10' 2" (3.90m x 3.10m) Double glazed window to side. Two double glazed windows to front. BT & TV point. Radiator.
Bedroom One
9' 11" x 7' 6" (3.03m x 2.28m) Two double glazed windows to rear. bespoke built in wardrobes. Wall mounted thermostat. Radiator.
Ensuite
Suite comprising of low level WC, wash hand basin with splash back tiling and shower cubicle with fully tiled walls and retractable glass screen. Shaver point. Extractor. Radiator.
Second Floor
Landing
Radiator. Hatch to loft access.
Bedroom Two
11' 3" x 10' 8" (3.44m x 3.26m) Double glazed Velux window to rear. Radiator. Built in bespoke wardrobes. Cupboard housing water tank.
Bedroom Three
11' 3" x 7' 5" (3.43m x 2.25m) Double glazed window to front. Radiator. Built in bespoke wardrobes. Storage cupboard.
Bathroom
Suite comprising of low level WC, wash hand basin and panelled bath. Extractor. Radiator. Localised tiling. Radiator.
Exterior
Front Garden
Paved pathway to front door. One small lawned area and separate shingled area. Hedging to front border.
Rear Garden
Paved pathway to rear access. Outside tap. Mainly laid to artificial lawn. Rear pedestrian access.
Car Port
Single carport with an extra parking space.
Important Information
- This is a Freehold property.
Property Ref: 10888203_29138719
Similar Properties
Lees Road, Brabourne Lees, Ashford, TN25
2 Bedroom Terraced House | £335,000
"I was very impressed with the improvements the current owner has made to the property. The landscaped cottage garden i...
3 Bedroom End of Terrace House | £319,995
"The location of this family home is fantastic. Such a great position for village life". - Matthew Gilbert, Branch Mana...
3 Bedroom Semi-Detached House | £315,000
"This property is ready for a family to put their own stamp on it". - Sam Newman Senior Sales Executive. Presenting to...
Mitchell Close, Lenham, Maidstone, ME17
3 Bedroom Semi-Detached House | Guide Price £350,000
"I really like the position of this house found towards one end of the cul-de-sac. Added to this it is well presented a...
Matthews Avenue, Harrietsham, Maidstone, ME17
3 Bedroom Semi-Detached House | £350,000
"I love the presentation of this home, it offers versatile and comfortable living, perfectly suited for a growing family...
High Street, Lenham, Maidstone, ME17
3 Bedroom Cottage | £365,000
"The properties along the High Street in Lenham are all so different and this one certainly does not disappoint with its...

Philip Jarvis Estate Agent (Maidstone)
1 The Square, Lenham, Maidstone, Kent, ME17 2PH
How much is your home worth?
Use our short form to request a valuation of your property.
Request a Valuation
