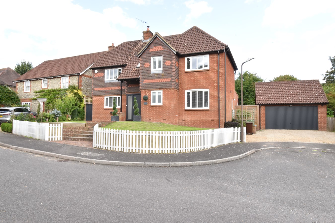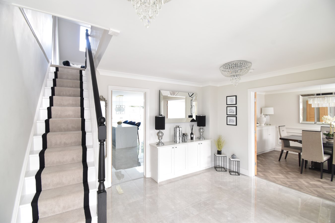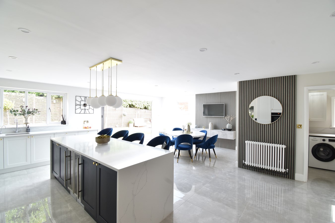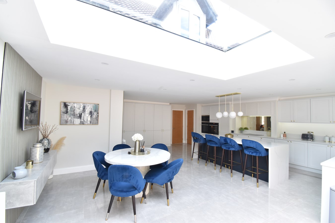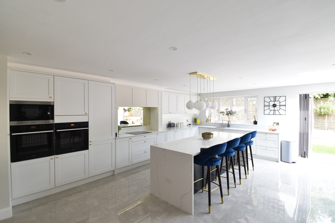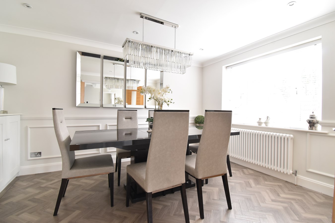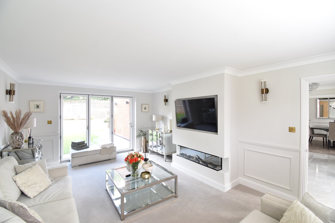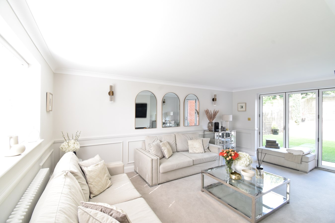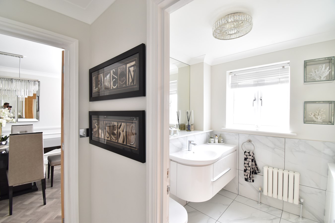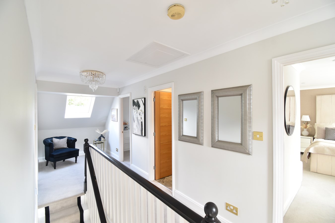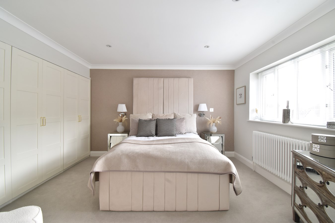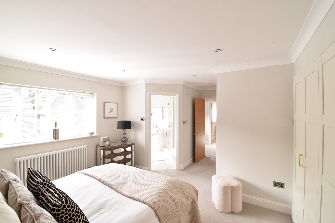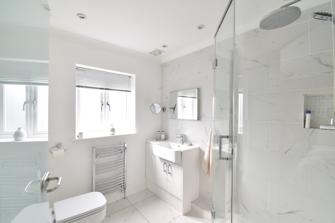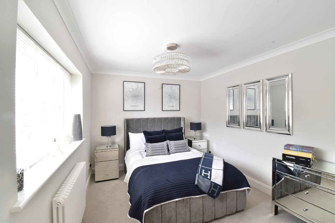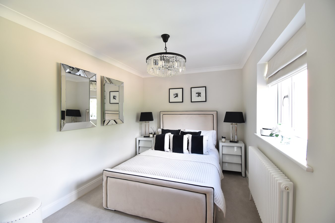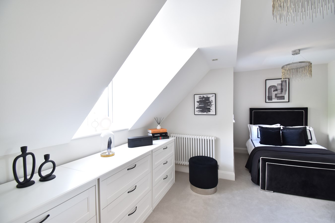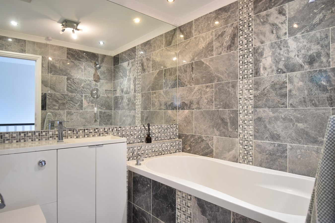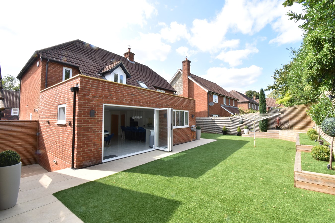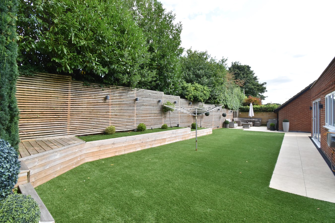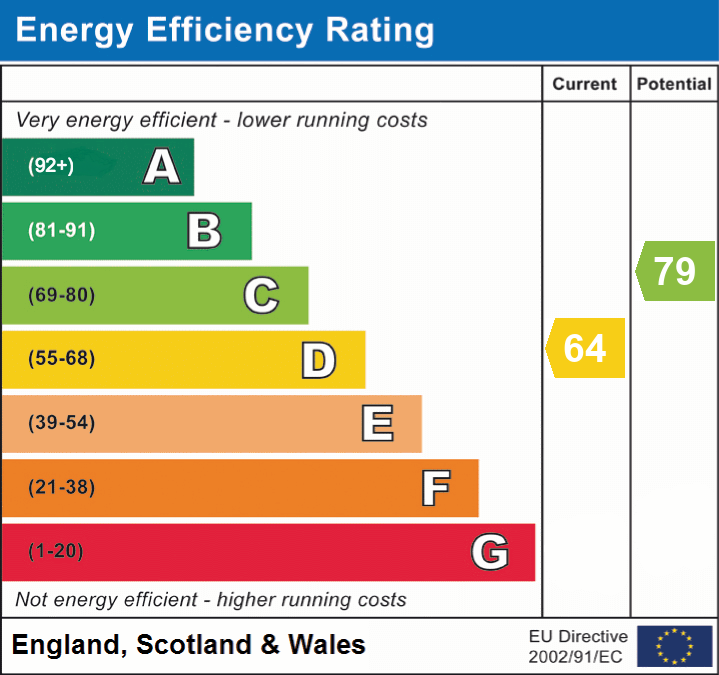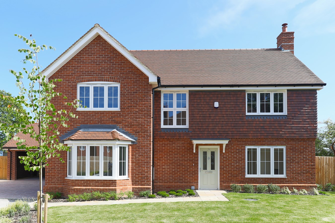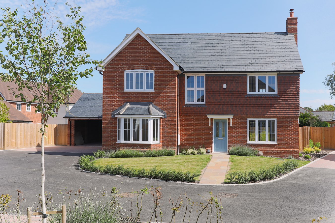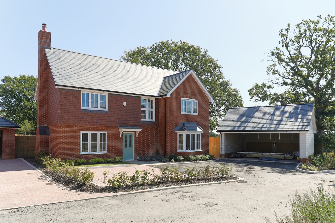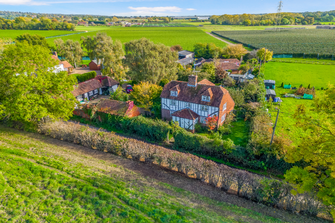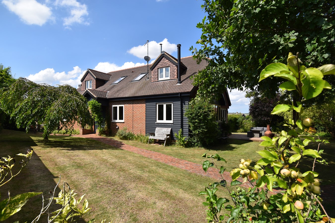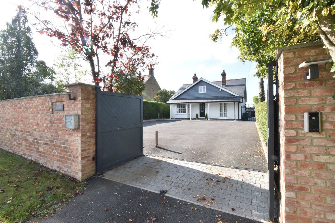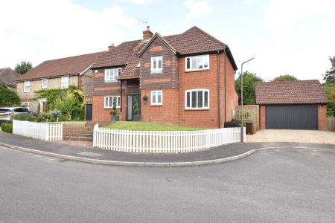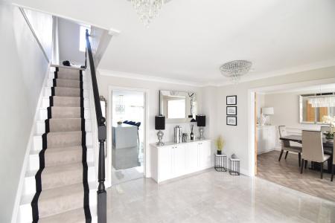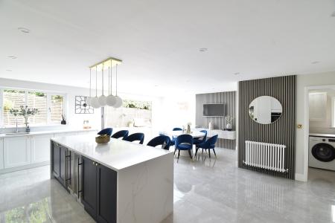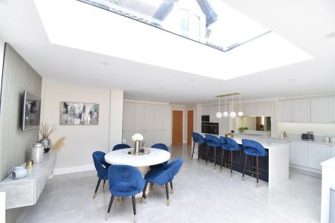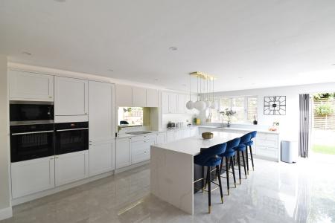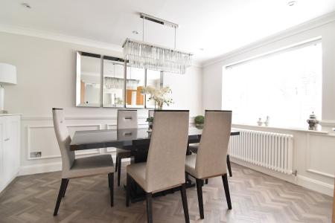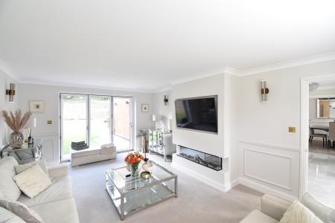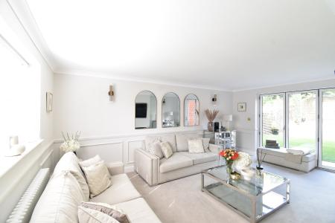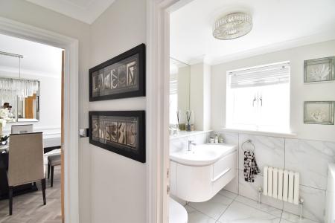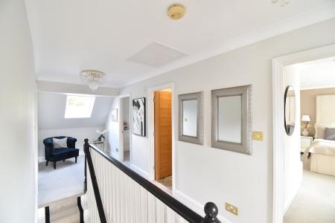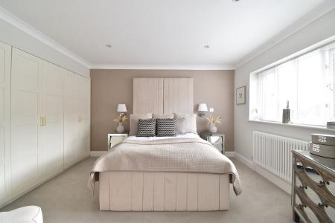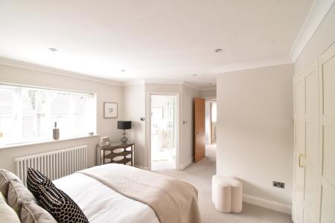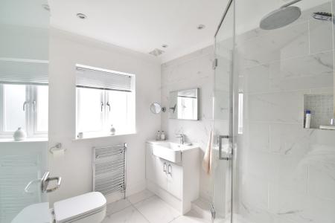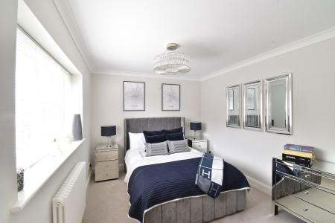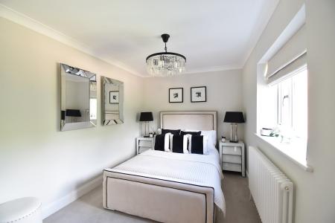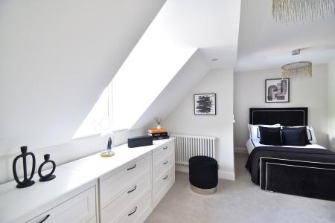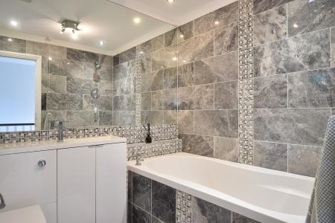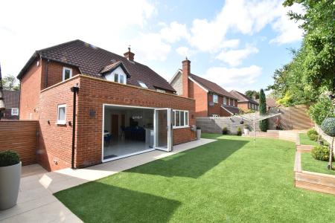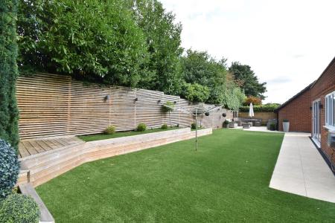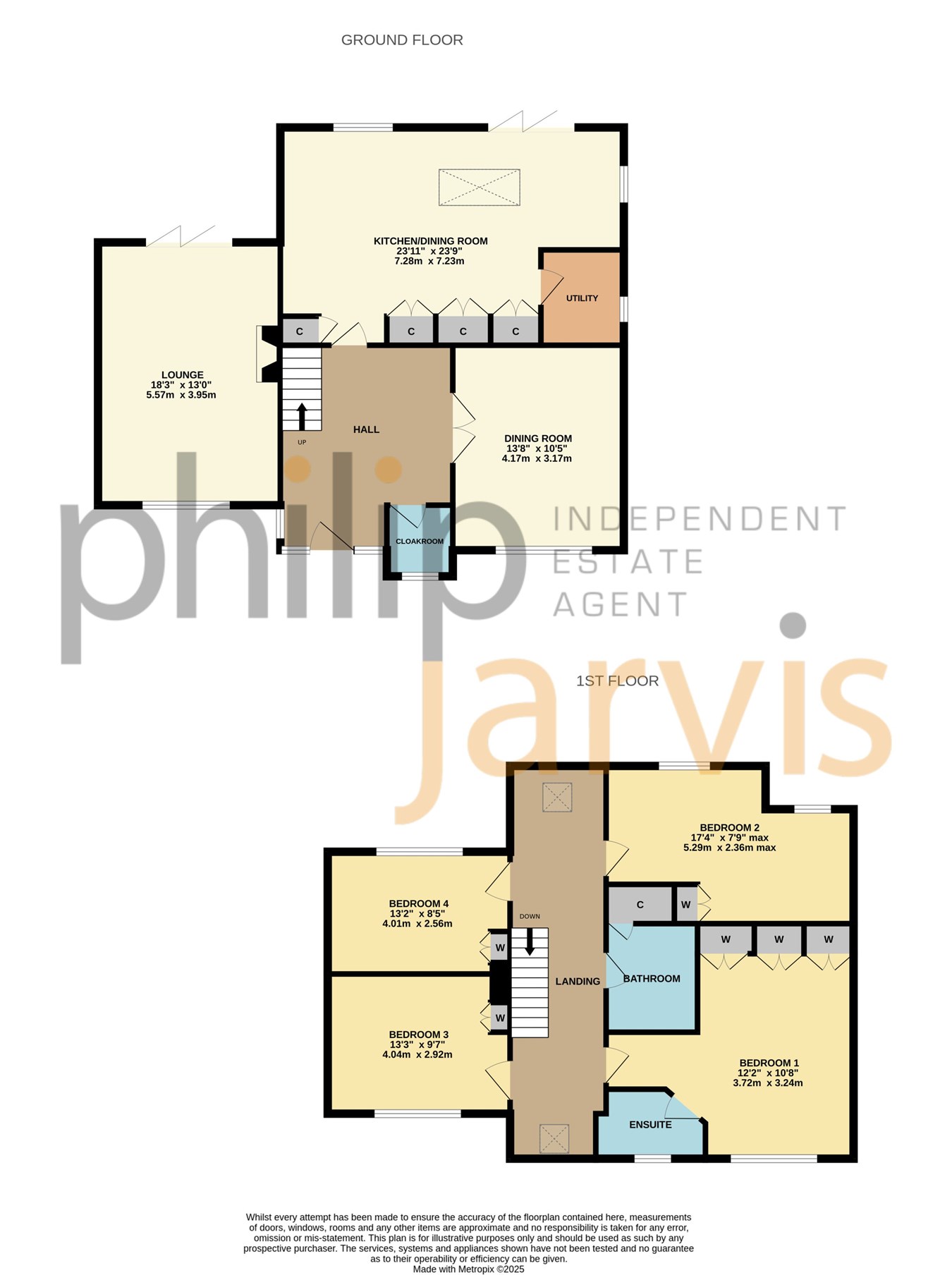- Stunning Four Bedroom Detached Home
- Ensuite To Master Bedroom
- Detached Double Garage
- Incredibly High Specification
- Cul-De-Sac Location
- Utility Room
- EPC Rating: D
- Council Tax Band G
4 Bedroom Detached House for sale in Harrietsham
“The finish of this home is superb. It’s rare to see such a high calibre of presentation.” – Mathew Gilbert, Senior Branch Manager.
We are proud to present to the market this immaculately presented, four-bedroom detached and extended home, within a sought-after cul-de-sac on the edge of the popular commuter village of Harrietsham.
From the front door, you’re welcomed into a spacious entrance hall. There is an impressive open-plan kitchen/living room, with bifold doors opening onto the garden. The ground floor also features a dining room, a lounge with a feature fireplace also offering an additional set of bifold doors, along with a utility room and separate cloakroom.
Upstairs, there is a good sized landing with a seating area, this leads to the master bedroom, which benefits from a ensuite. There are three further double bedrooms, all with built-in wardrobes, and a family bathroom.
Outside, the home continues to impress with manicured front and rear gardens, a driveway, and a detached double garage.
Harrietsham is a thriving village set along the A20, offering excellent commuter links via the M20 at Junction 8 and a mainline railway station with direct services to London Victoria. Nearby villages such as Lenham and Bearsted provide a wider selection of shops, cafes, and amenities.
This property really does need to be seen to appreciate the standard throughout so please book a viewing without delay.
Ground FloorFront Door To
Entrance Hall
Double glazed frosted window to front and side. Radiator. Built in cupboards. Stairs to first floor. Alarm panel.
Lounge
18' 3" x 13' 0" (5.56m x 3.96m) Double glazed window to front. Double glazed bi-fold doors to rear. Feature panelled walls. Wall lights. Flame effect electric fireplace. Radiator. TV point.
Kitchen/Living Room
23' 11" x 23' 9" (7.29m x 7.24m) Double glazed window to rear and side. Sky lantern. Double glazed bi-fold doors to rear. Range of base and wall units with Quartz worktops. Induction hob with extractor. Sink with boiling tap. Integrated dishwasher. Integrated microwave and two separate electric ovens. Kitchen island and breakfast bar with base units and wine chiller. Feature wall with TV point. Two radiator.
Utility Room
Double glazed obscured window to side. Wall and base units with Quartz worktops. Space for washing machine and tumble dryer. Tall cabinet housing gas boiler. Radiator.
Dining Room
13' 8" x 10' 5" (4.17m x 3.17m) Double glazed window to front. Radiator. Built in cabinets. Feature panelled walls.
Cloakroom
Double glazed frosted window to front. Half tiled walls. radiator. Concealed low level WC and feature wash hand basin with drawer.
First Floor
Landing
Double glazed Velux window to front. Double glazed Velux window to rear. Radiator. Hatch to loft access.
Bedroom One
12' 2" x 10' 8" (3.71m x 3.25m) Double glazed window to front. Radiator. Built in triple wardrobes.
Ensuite
Double glazed frosted window to front. Suite comprising of low level WC, wash hand basin and corner shower cubicle with glass screen. Tiled walls. Chrome heated towel rail. Underfloor electric heating.
Bedroom Two
17' 4" x 7' 9" (5.28m x 2.36m) Double glazed window to front. Radiator. Built in double wardrobe.
Bedroom Three
13' 3" x 9' 7" (4.04m x 2.92m) Double glazed window to rear. Radiator. Built in double wardrobe.
Bedroom Four
13' 2" x 8' 5" (4.01m x 2.57m) Two double glazed window to rear. Radiator. Built in wardrobe.
Family Bathroom
Fully tiled walls. Chrome heated towel rail. Double ended bath with shower attachment. Low level WC and wash hand basin. Cupboard housing water tank.
Exterior
Front Garden
Steps and paved patio pathway leading to front entrance. Two lawned areas. Pedestrian access to both sides.
Driveway
Shingled driveway for at least two vehicles.
Double Garage
Double electric up and over door. Power and light. Boarded loft space. Fuse box.
Rear Garden
Mainly laid to artificial lawn. Raised hedge border. Paved patio pathway with two separate patio area. Outside power point. Outside tap. Outside downlighting. Pedestrian access to both sides.
Important Information
- This is a Freehold property.
Property Ref: 10888203_29375123
Similar Properties
Wildflower Grove, Hopes Meadow, High Halden, TN26
5 Bedroom Detached House | £790,000
Tailored Incentives available with this five bedroom double front house ready to move into straight away.Built by the Mu...
Wildflower Grove, Hopes Meadow, High Halden, TN26
5 Bedroom Detached House | £785,000
THE DEVELOPER IS OFFERING FULL STAMP DUTY CONTRIBUTIONS FOR MAIN RESIDENT PURCHASES. PROVIDED THE PROPERTY COMPLETES BE...
Wildflower Grove, Hopes Meadow, High Halden, TN26
5 Bedroom Detached House | £785,000
A five bedroom detached house found at one end of a cul-de-sac. Show home open every Saturday from 10.00am-4.00pm. Buil...
George Street, Hunton, Maidstone, ME15
4 Bedroom Detached House | £800,000
“I love the potential on offer with this glorious farmhouse and its position in such a wonderful village.” - Matthew Gil...
Honeysuckle Cottage, Headcorn Road, Platts Heath, ME17
5 Bedroom Detached House | £800,000
“A truly stunning home. Every room is so well proportioned and finished to such a high standard.” – Matthew Gilbert, Bra...
Headcorn Road, Sutton Valence, Maidstone, ME17
4 Bedroom Detached House | Guide Price £800,000
"I was impressed by the stunning decoration of this home but the sun terrace was my personal highlight". - Matthew Gilbe...

Philip Jarvis Estate Agent (Maidstone)
1 The Square, Lenham, Maidstone, Kent, ME17 2PH
How much is your home worth?
Use our short form to request a valuation of your property.
Request a Valuation
