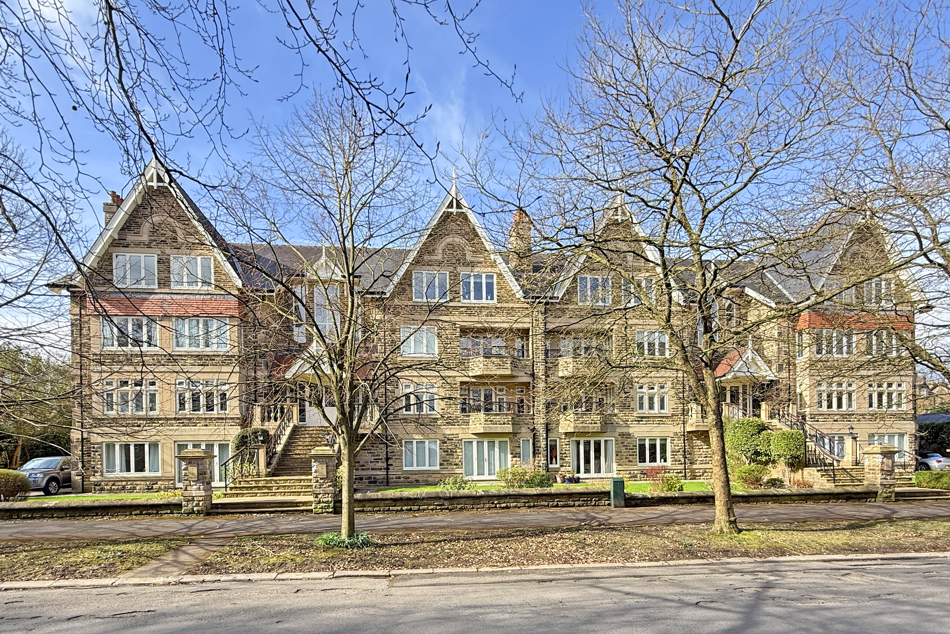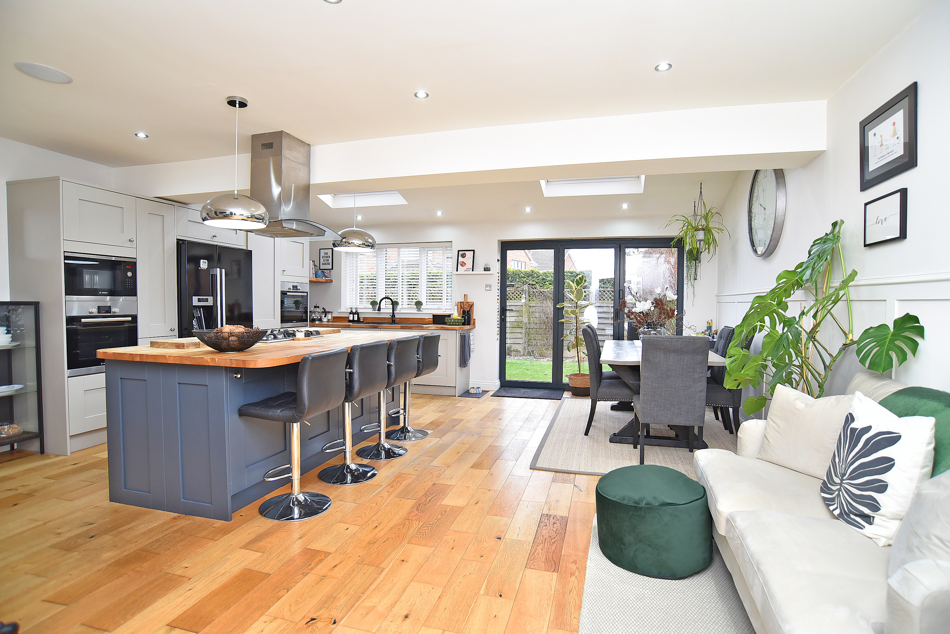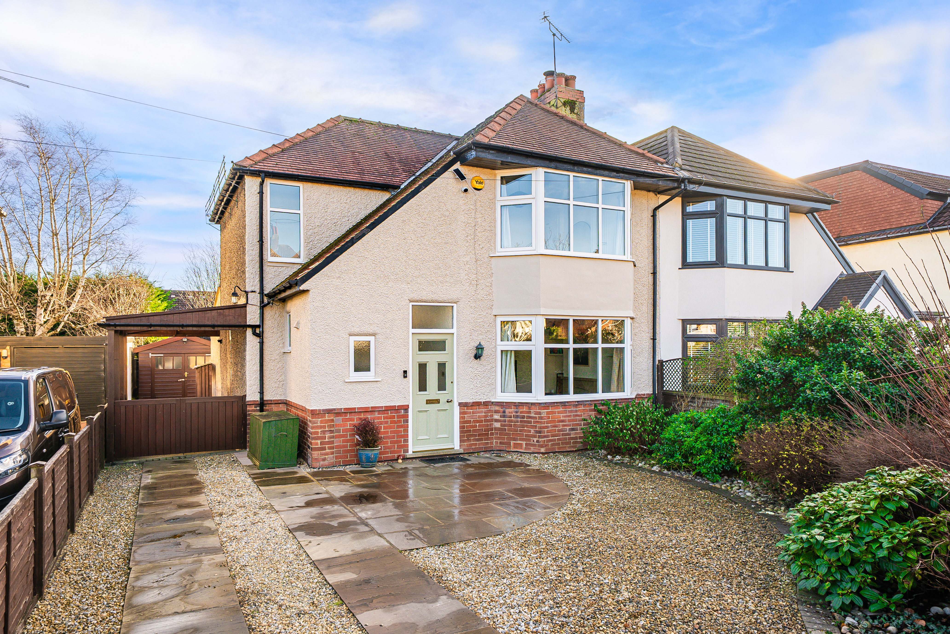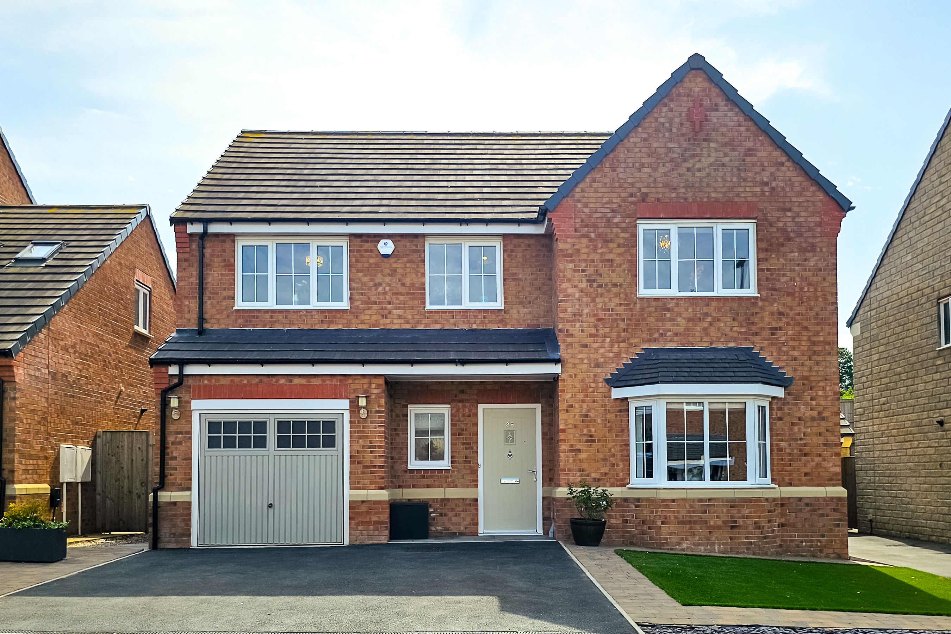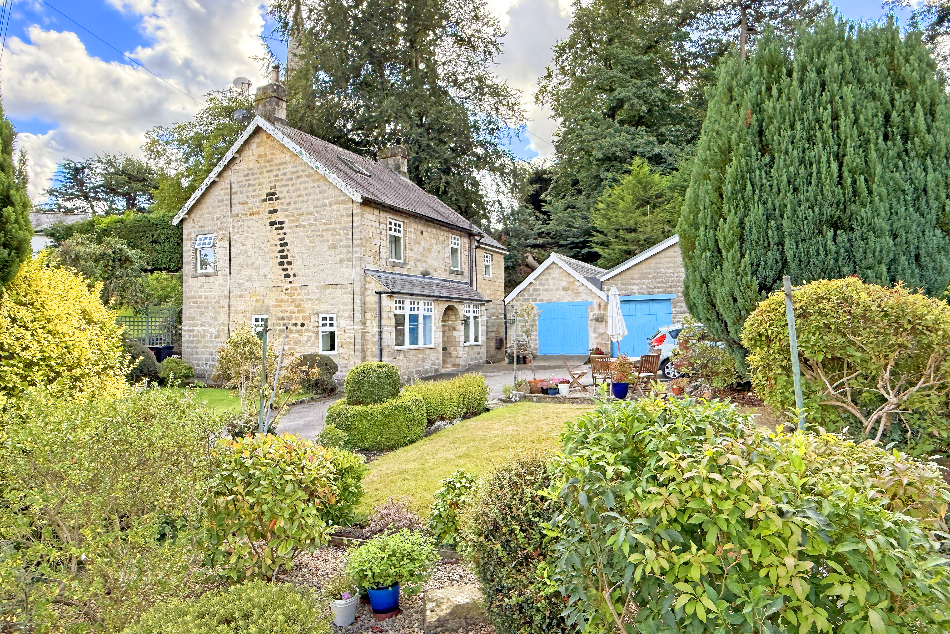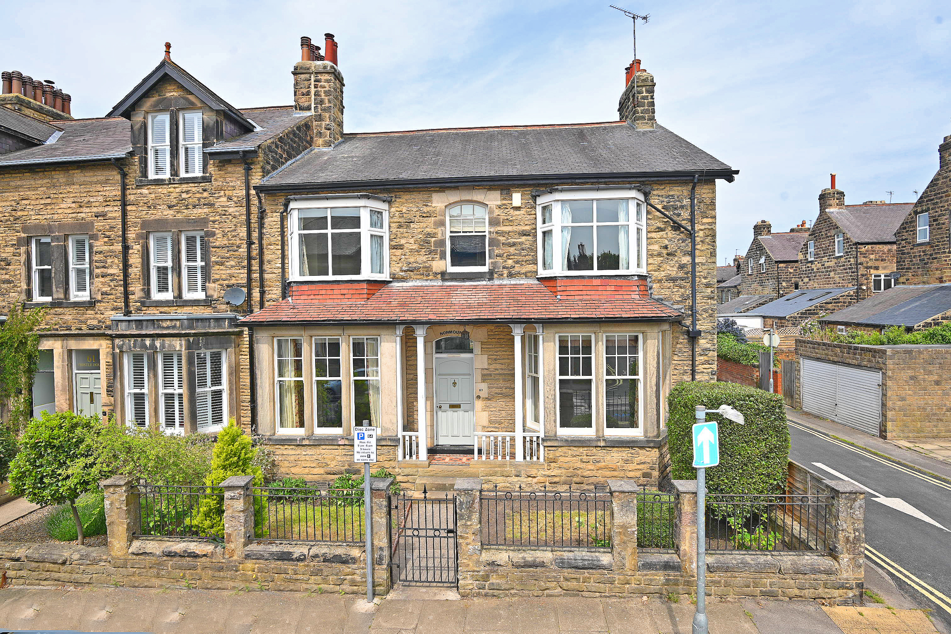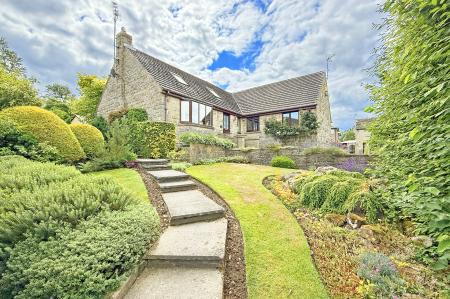5 Bedroom Detached Bungalow for sale in Harrogate
SPACIOUS DETACHED BUNGALOW IN POPULAR NIDDERDALE VILLAGE | FIVE BEDROOMS | GENEROUS PLOT WITH DOUBLE GARAGE | DELIGHTFUL VIEWS | FLEXIBLE LAYOUT WITH TWO RECEPTION ROOMS AND CONSERVATORY
This impressive detached bungalow occupies a quiet and desirable position in the heart of Darley, a sought-after village located within the beautiful Nidderdale countryside. The property offers spacious and versatile accommodation, ideal for family living, and benefits from stunning countryside views, attractive gardens, and generous off-road parking including a double garage.
Darley is a thriving village with excellent local amenities and lies within easy reach of both Harrogate and Pateley Bridge, making it a superb base for countryside living with town convenience.
ACCOMMODATION GROUND FLOOR
RECEPTION HALL
A spacious entrance hall with feature stone wall, large storage cupboard, and airing cupboard.
SITTING ROOM
A generous reception room with bay window to the front enjoying long-distance views. Feature stone fireplace with open fire. Glazed doors lead to the conservatory.
DINING ROOM
A further good-sized reception room with glazed doors leading to the conservatory.
CONSERVATORY
Providing additional sitting or dining space with windows and glazed doors overlooking the garden.
KITCHEN
Fitted with a range of units and built-in breakfast table. Gas hob, integrated double oven and space for appliances.
BEDROOM 1
A double bedroom with fitted wardrobes and en-suite.
EN-SUITE SHOWER ROOM
A white modern suite comprising WC, washbasin set within a vanity unit, and shower. Heated towel rail.
BEDROOM 2
A double bedroom with window to the side.
BEDROOM 3
A further double bedroom with fitted wardrobes.
BEDROOM 4 / OFFICE
A good-sized bedroom with fitted wardrobes, currently used as a home office.
BATHROOM
A white suite comprising WC, washbasin set within a vanity unit, bidet, and bath with shower above.
FIRST FLOOR
STUDY AREA
Providing a useful workspace with skylight windows to the front and rear.
BEDROOM 5
A further spacious bedroom with windows to both the front and rear elevations.
OUTSIDE A driveway provides ample off-road parking and leads to a detached double garage with light and power. An additional parking area adjoins the garage. The property is surrounded by attractive gardens with lawned areas, planted borders, and a variety of sitting areas. Timber garden shed and greenhouse included.
Property Ref: 56568_100470029023
Similar Properties
Radlyn Oval, Park Avenue, Harrogate
3 Bedroom Apartment | £595,000
A spacious three-bedroom top-floor apartment forming part of this attractive building with lift facilities, situated in...
4 Bedroom Detached House | Guide Price £595,000
* 360 3D Virtual Walk-Through Tour *A beautifully presented and thoughtfully extended four-bedroom detached family home...
St Catherine's Road, Harrogate
3 Bedroom Semi-Detached House | £595,000
A beautifully presented and extended family home with substantial GARDEN ROOM / OFFICE, occupying a generous plot, situa...
5 Bedroom Detached House | Guide Price £600,000
A superb five-bedroom detached property with attractive southwest- facing garden, forming part of this popular new exclu...
4 Bedroom Detached House | Offers Over £600,000
A fantastic opportunity to purchase a four-bedroom detached village property occupying a generous plot with attractive g...
4 Bedroom Townhouse | Offers Over £600,000
A substantial four-bedroom end-of-terrace double-fronted property providing generous accommodation with garden, situated...

Verity Frearson (Harrogate)
Harrogate, North Yorkshire, HG1 1JT
How much is your home worth?
Use our short form to request a valuation of your property.
Request a Valuation

















