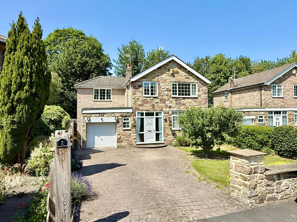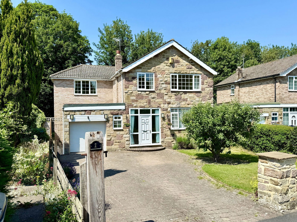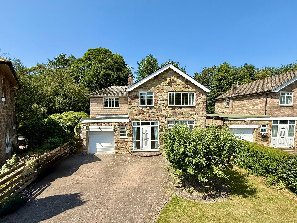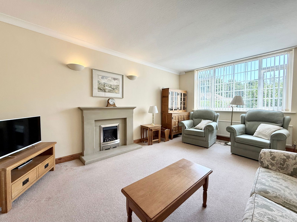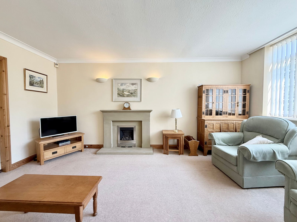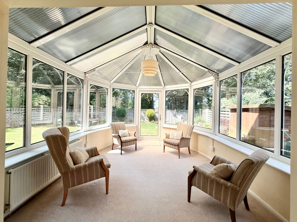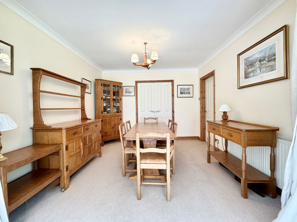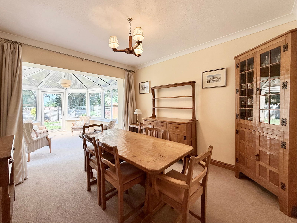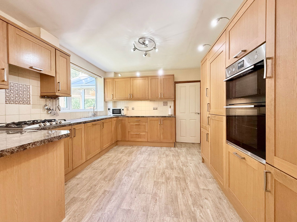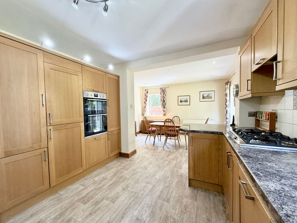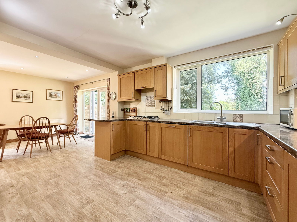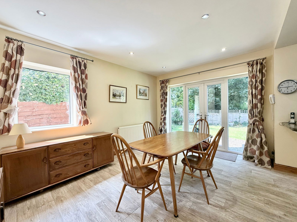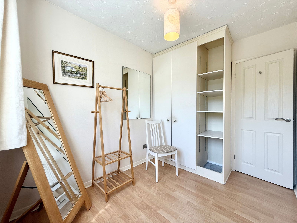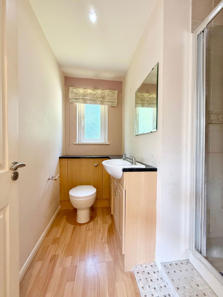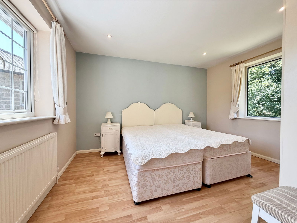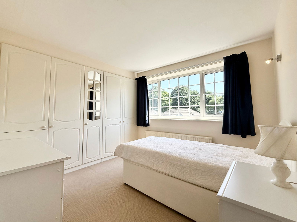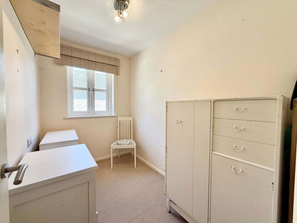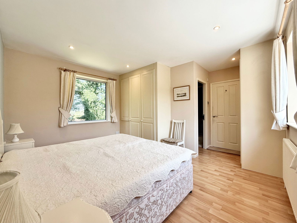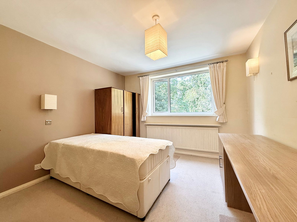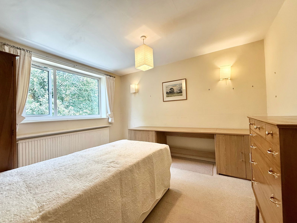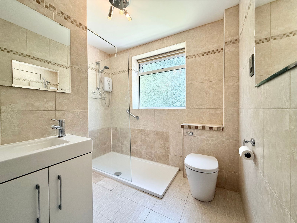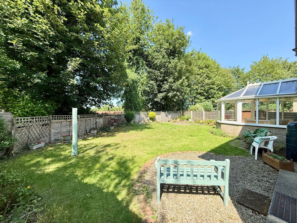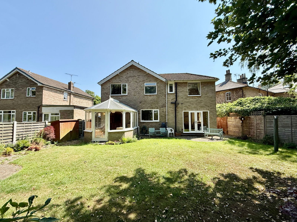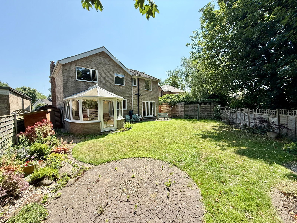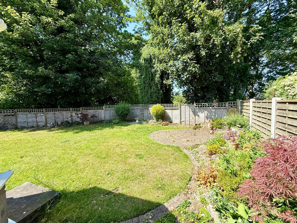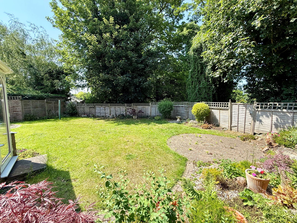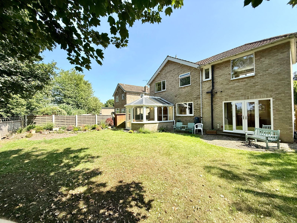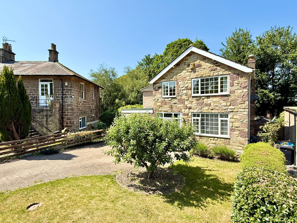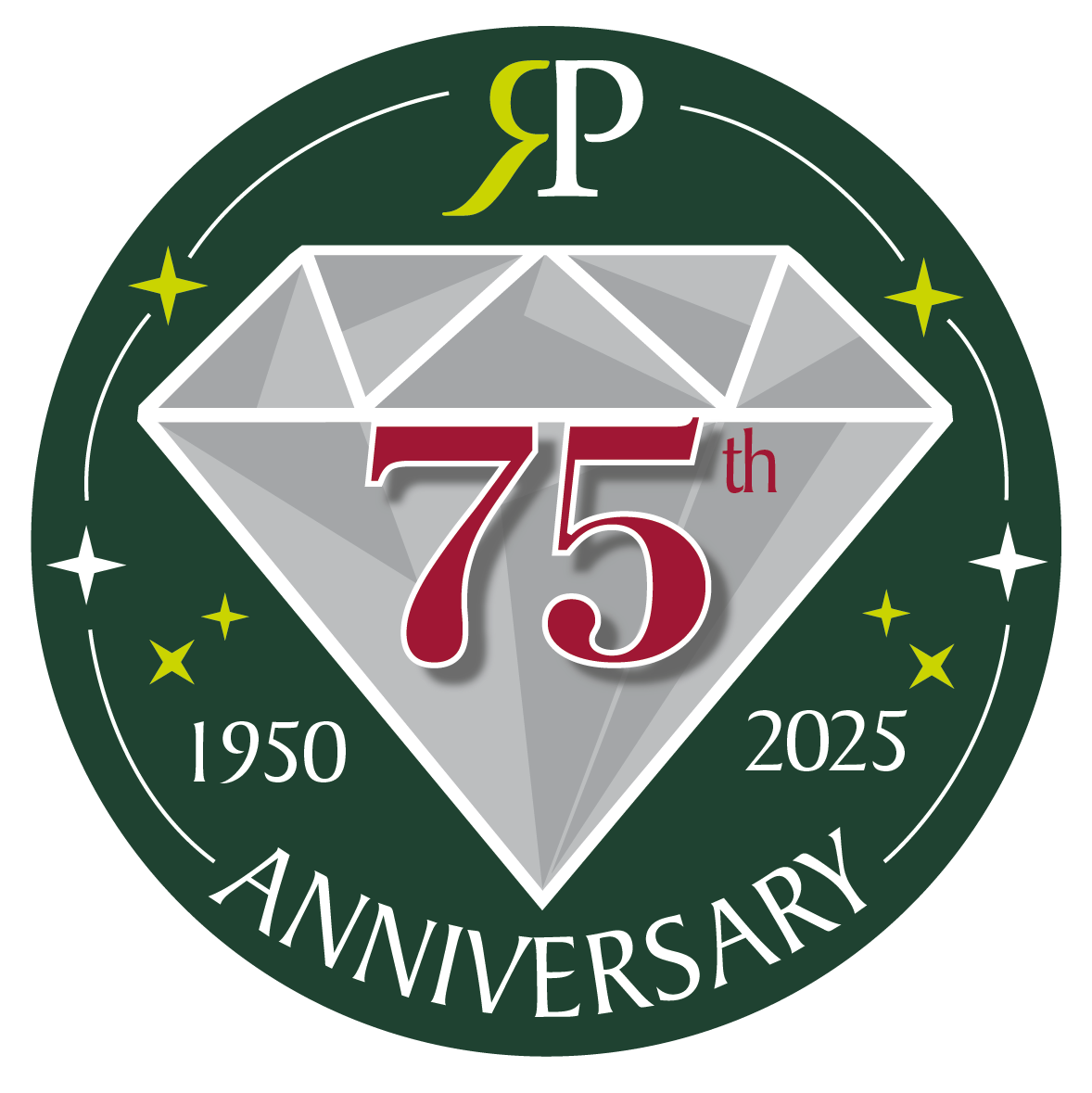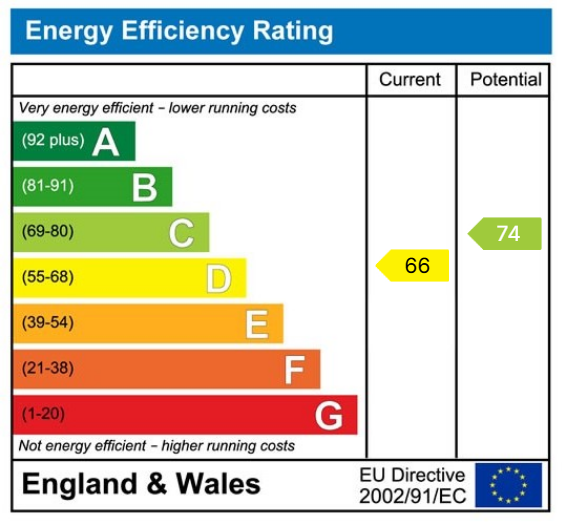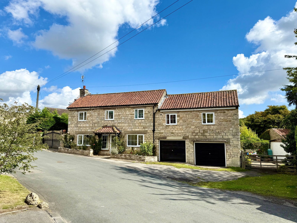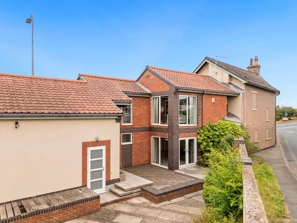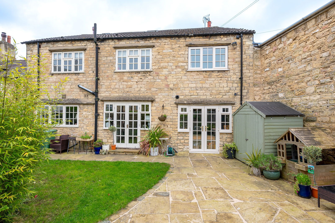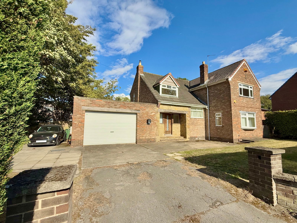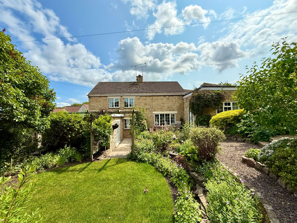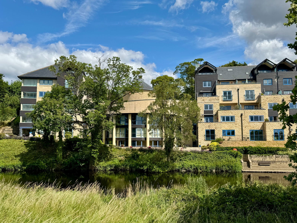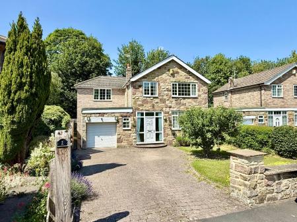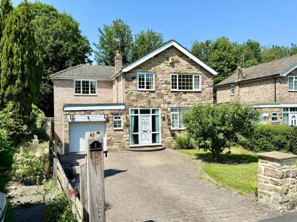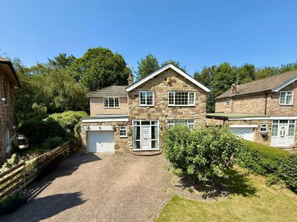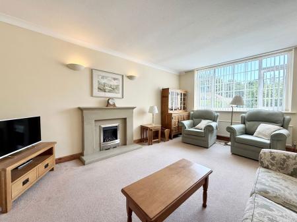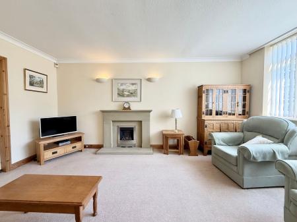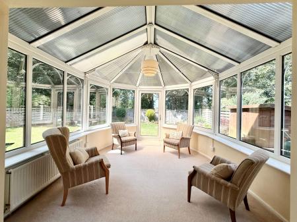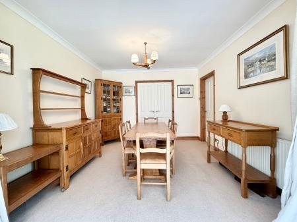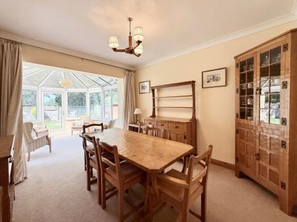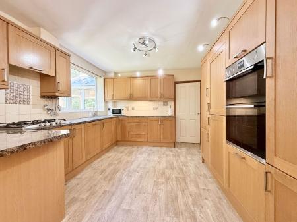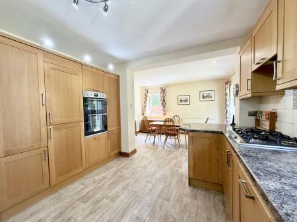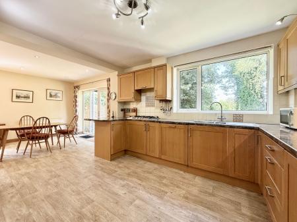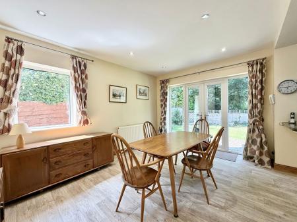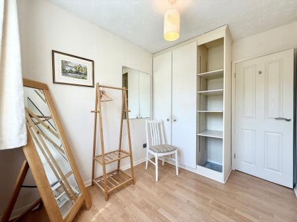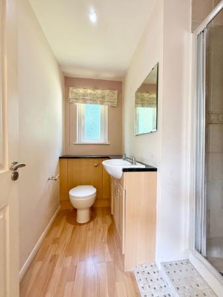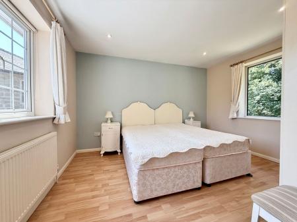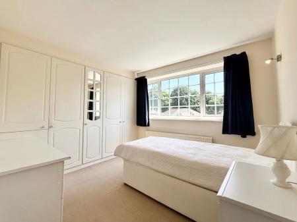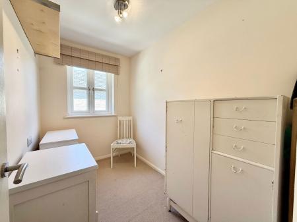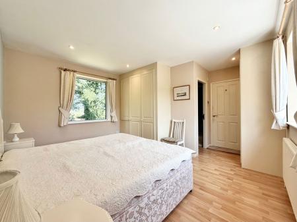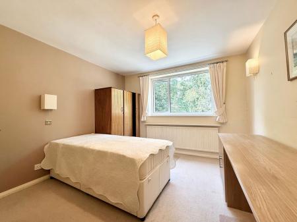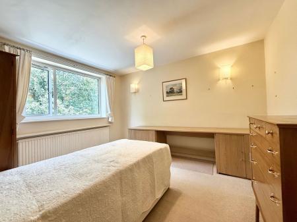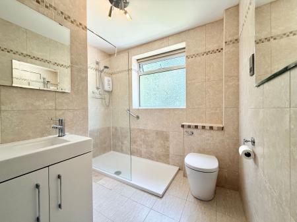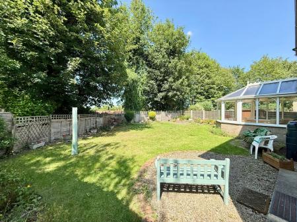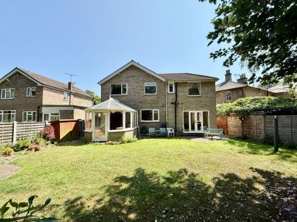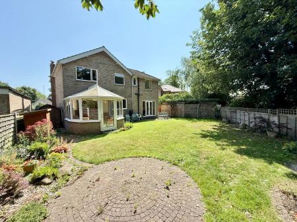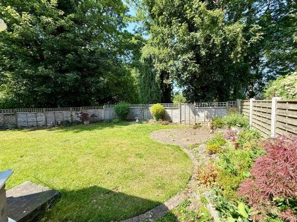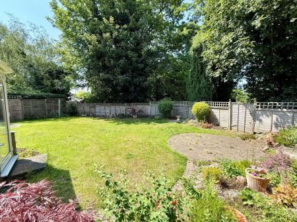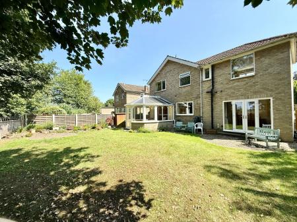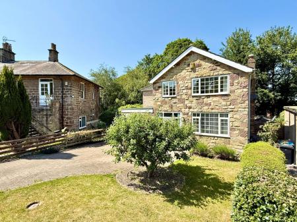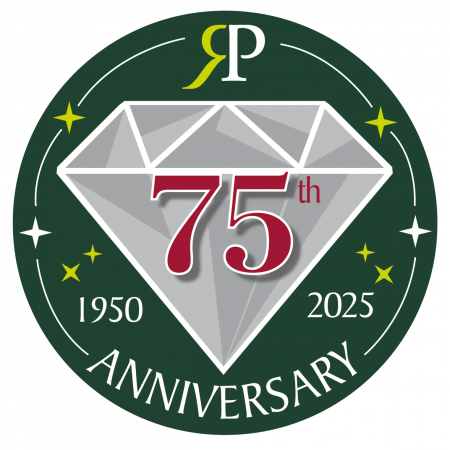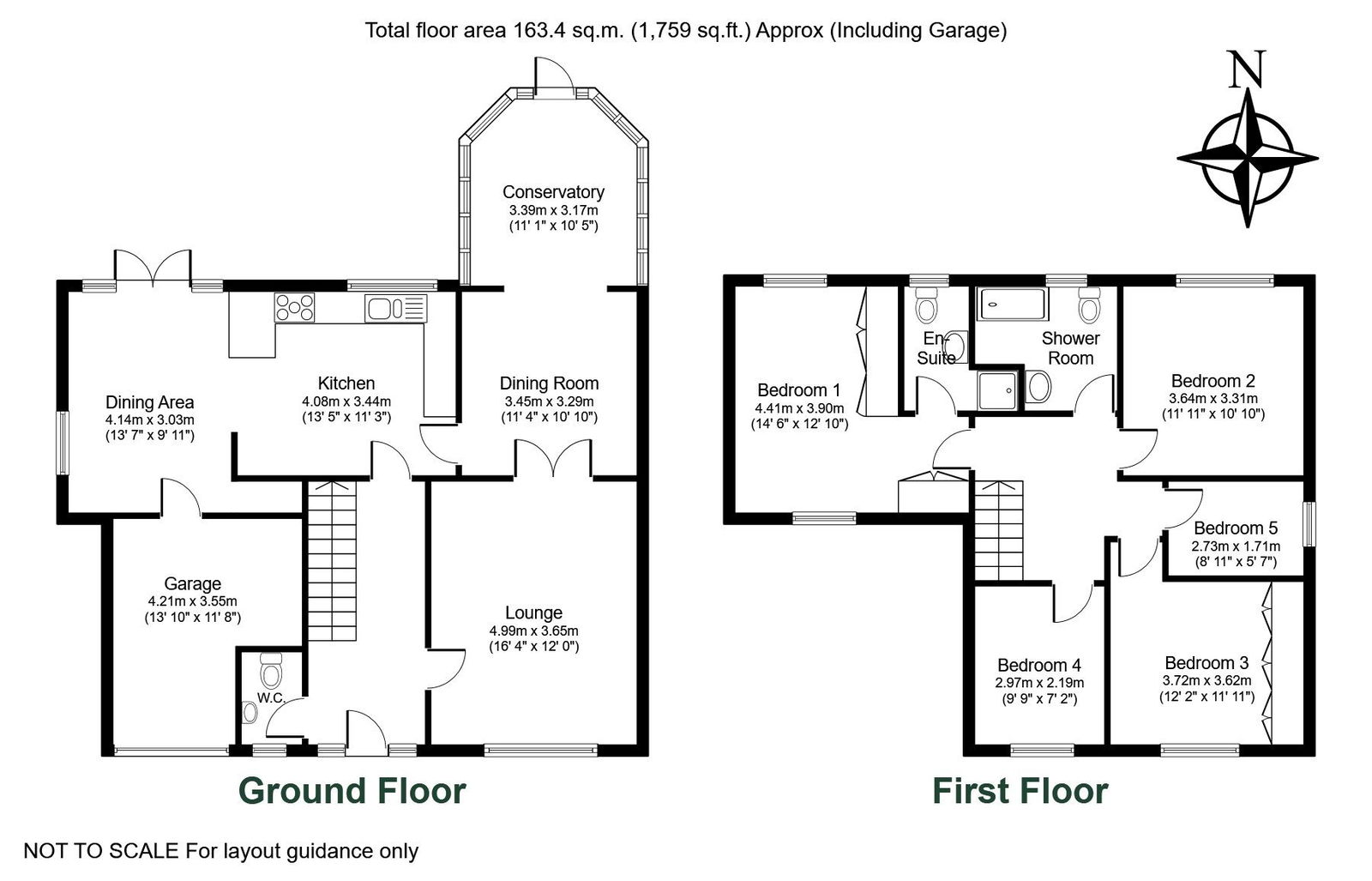- Four bedroom two bathroom family home
- Extended with four reception rooms to the ground floor
- Fitted kitchen with integrated appliances
- Two dining areas and conservatory
- Private gardens to the rear
- Driveway parking and integral garage
- Excellent village location
4 Bedroom Detached House for sale in Harrogate
An extended and deceptively spacious four bedroom detached family home occupying a quiet cul-de-sac location within the popular village of Spofforth. Available with benefit of no upward chain.
A four bedroom detached family home offering spacious and versatile living accommodation, set within generous gardens and enjoying a pleasant position backing onto The Harland Way. Benefitting from gas fired central heating and double glazed windows throughout, the accommodation in further detail comprises:-
Accessed via a double glazed front door into entrance hallway with convenient wc and staircase leading to first floor.
To the front of the property sits a bright and spacious living room with large picture window overlooking the front garden, feature fireplace with stone hearth and surround, and inset living flame gas fire. Double doors open into a formal dining room, which in turn flows through an open archway into a conservatory with uPVC windows to three aspects and views across the private rear garden.
The open-plan kitchen diner is fitted with a traditional range of Shaker-style wall and base units, shaped work surfaces, tiled splashbacks and windowsill reveals. Integrated appliances include electric double oven, fridge, freezer, undercounter dishwasher and a five-ring gas hob with extractor above. A stainless steel one-and-a-half bowl sink unit sits beneath a double glazed side window, with French-style patio doors from the dining area opening out onto the rear garden.
A door from the kitchen gives internal access to the garage, which benefits from light and power, work surfaces, stainless steel sink unit, space and plumbing for a washing machine and additional freestanding appliances. A wall-mounted Worcester gas boiler serves the central heating system.
To the first floor, a central galleried landing with loft access hatch leads to four bedrooms and the house bathroom.
The principal bedroom is an extended double room with fitted wardrobes, dual aspect double-glazed windows to front and rear, and a private en-suite shower room. Bedroom two is another good-sized double with large window enjoying views over the rear garden and mature trees beyond. Double bedroom three overlooks the front and includes fitted wardrobes and a dressing table. Bedroom four is a comfortable single currently used as a dressing room, with fitted wardrobes. A further walk-in dressing room offers flexible use and could be adapted as a child’s bedroom, nursery or home office.
The house bathroom is well-appointed with a large walk-in shower cubicle, low flush w.c., vanity wash basin, tiled walls and flooring.
Externally, a block-paved driveway provides off-street parking for multiple vehicles and access to the integral garage. The decorative front garden is largely laid to lawn, enclosed by a dwarf stone wall with shaped borders, mature hedgerows and shrubs.
The rear garden is a particular feature – generous in size and enjoying a high degree of privacy, laid predominantly to lawn with shaped flowerbeds, established planting, timber fencing to the perimeter and a gated access leading down to The Harland Way, ideal for countryside walks and cycling.
Important Information
- This is a Freehold property.
- This Council Tax band for this property is: F
Property Ref: 845_1137711
Similar Properties
Green Lane, Stutton, Tadcaster, LS24
4 Bedroom Detached House | £545,000
An extended and deceptively spacious four bedroom period cottage bursting with character and charm, set amidst an establ...
3 Bedroom Detached House | £525,000
A unique former Toll Gate house converted and extended in 1986 by the current owners and providing spacious and flexible...
Clifford, Wetherby, High Street, LS23
4 Bedroom Cottage | £525,000
A beautifully presented four-bedroom period cottage nestled in the heart of this popular and historic village. "Tynedal...
Wetherby, Hallfield Lane, LS22
4 Bedroom Detached House | £550,000
A well proportioned four bedroom detached family home occupying a generous plot with ample parking, double garage and la...
3 Bedroom Detached House | Offers in region of £550,000
A deceptively spacious three bedroom period cottage bursting with character and charm, occupying an enviable position in...
Wetherby, Riverside Apartment, Westgate, LS22
2 Bedroom Apartment | Offers Over £550,000
A stunning two bedroom two bathroom ground floor apartment – modernised and finished to a high standard throughout – wit...
How much is your home worth?
Use our short form to request a valuation of your property.
Request a Valuation

