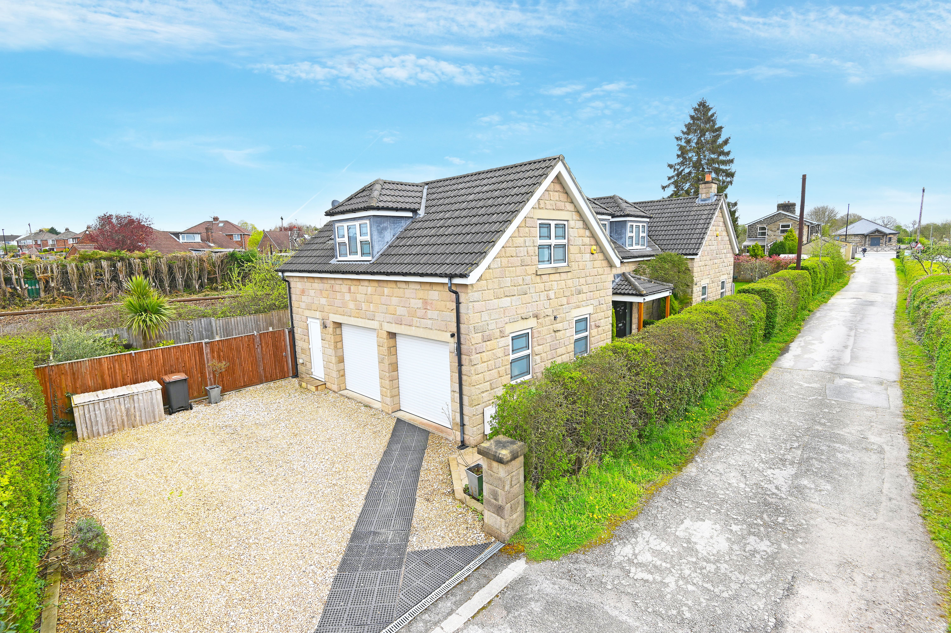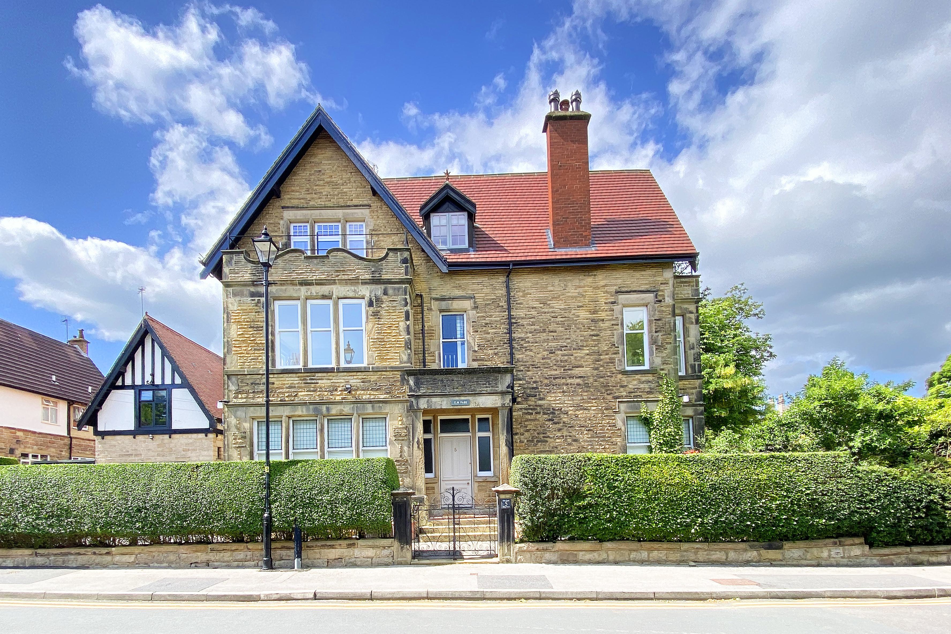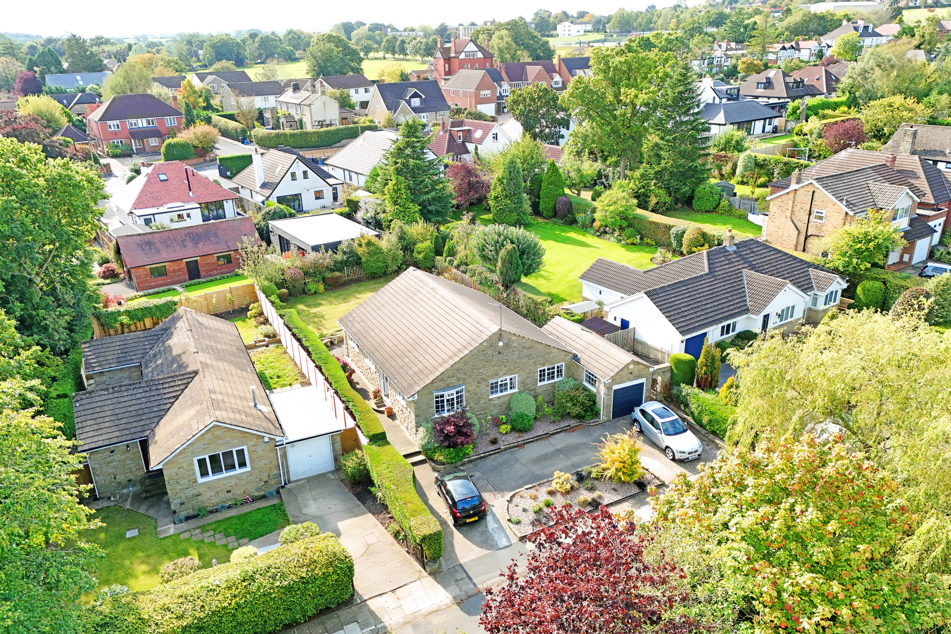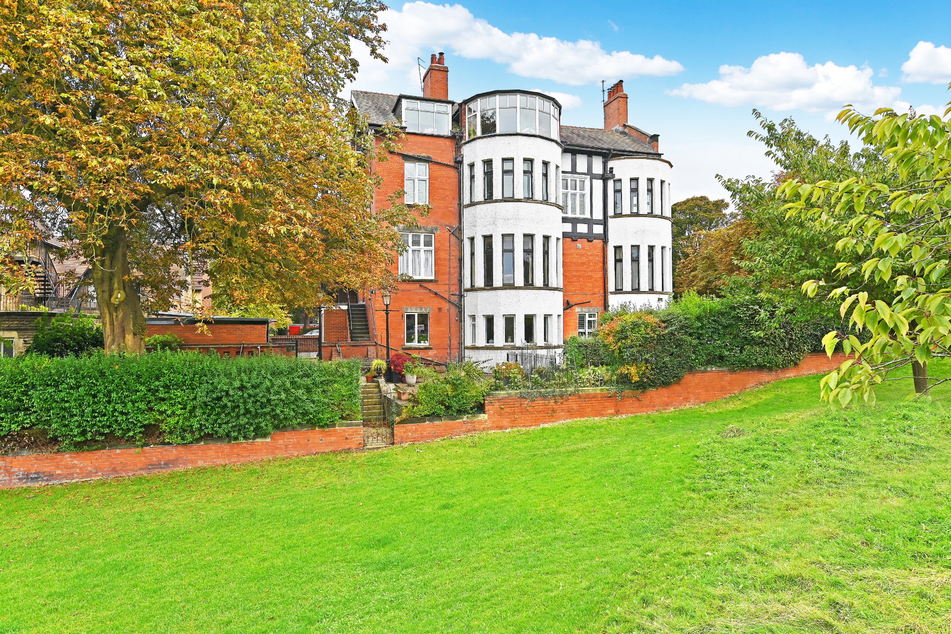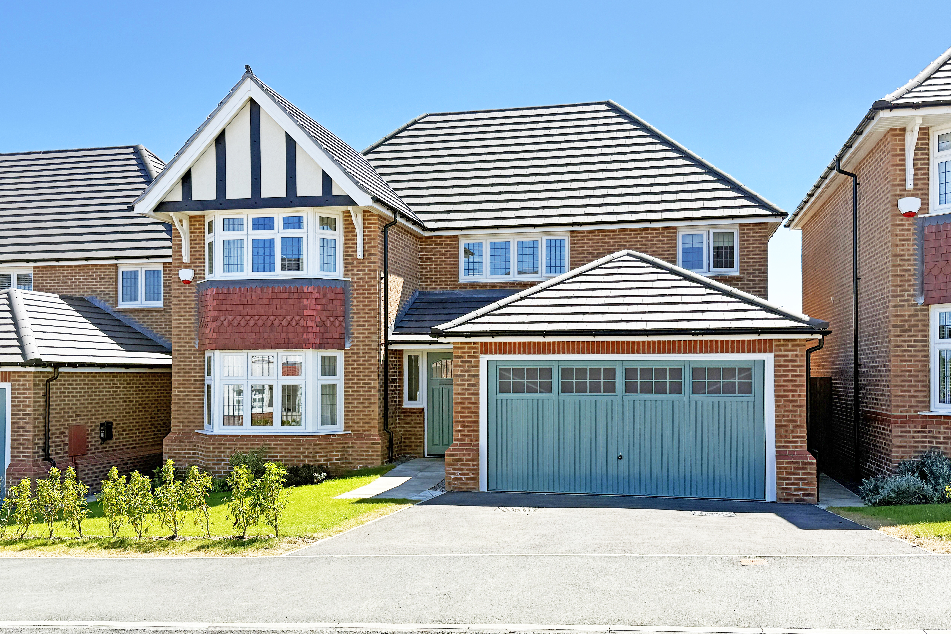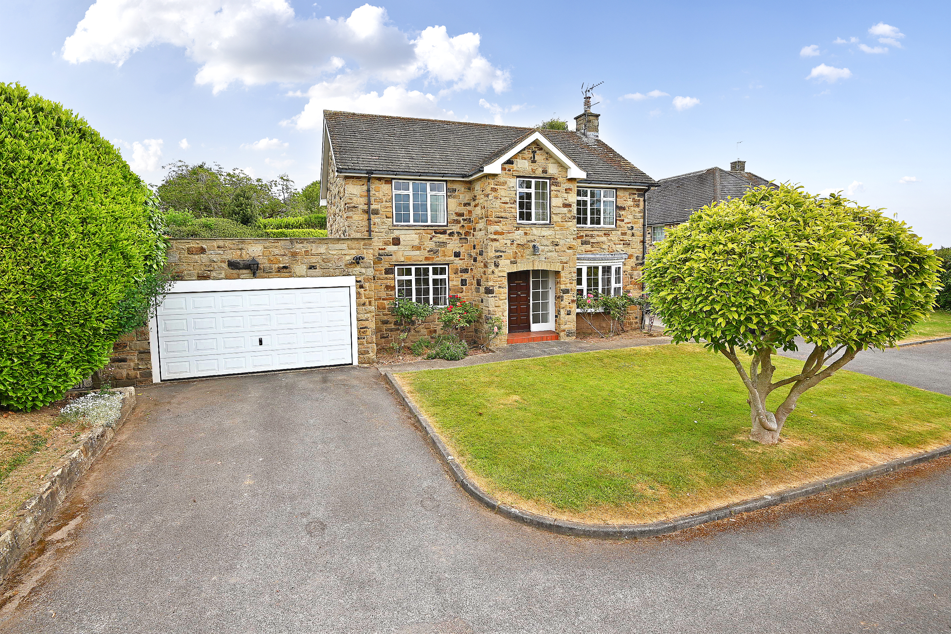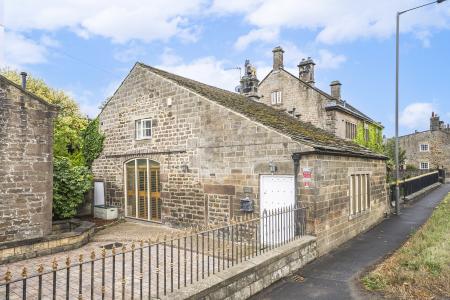4 Bedroom Semi-Detached House for sale in Harrogate
A most impressive four-bedroom Grade II listed semi-detached coach house forming part of an impressive development within the popular village of Killinghall, offering excellent amenities and a regular bus service into Harrogate town centre.
This charming property, believed to date back to 1672, retains many character features throughout whilst benefiting from double glazing, gas-fired central heating and an alarm system. The well-planned and versatile accommodation includes a stunning reception/dining hall with vaulted ceiling, sitting room, study, breakfast kitchen, guest cloakroom, utility cupboard and four bedrooms arranged over the first floor, two of which are en-suite. Outside, the property enjoys ample parking, a double garage, workshop and a good sized and private rear garden. Offered for sale with no onward chain.
ACCOMMODATION GROUND FLOOR
RECEPTION / DINING HALL
A spacious entrance hall providing an excellent reception space. Double height vaulted ceiling with exposed beams.
GUEST CLOAKROOM
With WC and washbasin.
UTILITY CUPBOARD
Providing useful storage and plumbing for appliances.
SITTING ROOM
A generous reception room with feature fireplace. Wood-burning stove.
STUDY
A useful home office or additional sitting area.
BREAKFAST KITCHEN
Fitted with a range of units, including a range cooker and space for appliances. Space for dining table.
FIRST FLOOR
GALLERIED LANDING
Leading to the bedrooms and house bathroom.
MASTER BEDROOM
A double bedroom with walk-in wardrobe and en-suite bathroom.
EN-SUITE BATHROOM
A modern white suite with WC, washbasin and shower.
BEDROOM 2
A double bedroom with mezzanine level and en-suite.
EN-SUITE SHOWER ROOM
With WC, washbasin and shower.
BEDROOM 3
A further double bedroom with mezzanine level and en-suite shower room.
BEDROOM 4
A good-sized bedroom with mezzanine level.
HOUSE BATHROOM
With bath, WC and washbasin.
OUTSIDE A shared entrance leads to a block-paved parking area at the front of the property, with additional parking for multiple vehicles in front of the double garage. The garage measures 19'3" x 17'6", has two electric doors, EV charger, light, power, alarm system and an additional workshop / storage area. To the rear there is a good-sized lawned garden and patio, ideal for entertaining and families.
Property Ref: 56568_100470029310
Similar Properties
4 Bedroom Detached House | Offers Over £650,000
* 360 3D Virtual Walk-Through Tour *A beautifully presented four-bedroom detached property with large and attractive gar...
2 Bedroom Flat | £650,000
* 360 3D Virtual Walk-Through Tour *A new refurbished and beautifully presented first-floor apartment with sun terrace a...
3 Bedroom Detached Bungalow | Offers Over £650,000
A spacious and well-presented three-bedroom detached bungalow with garage and attractive garden, situated in this desira...
3 Bedroom Apartment | Guide Price £660,000
* 360 3D Virtual Walk-Through Tour *An elegant three-bedroom apartment occupying a commanding position within this impre...
4 Bedroom Detached House | Guide Price £675,000
A spacious and beautifully presented four-bedroom detached property with double garage and good-sized garden, situated i...
5 Bedroom Detached House | £675,000
A substantial four / five-bedroom detached home, with double garage and attractive garden, situated on a quiet cul-de-sa...

Verity Frearson (Harrogate)
Harrogate, North Yorkshire, HG1 1JT
How much is your home worth?
Use our short form to request a valuation of your property.
Request a Valuation





















