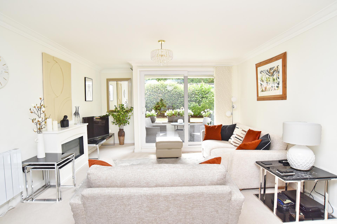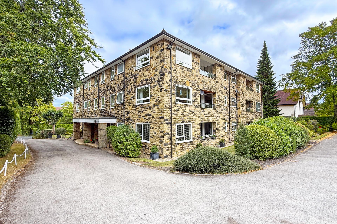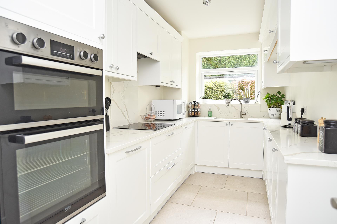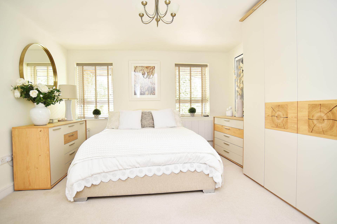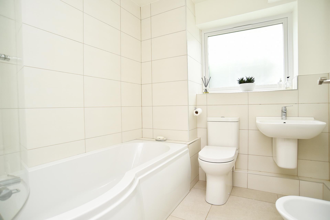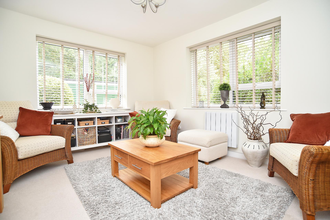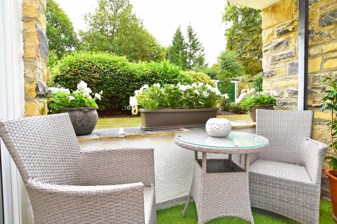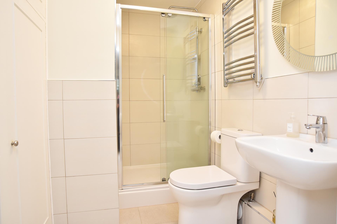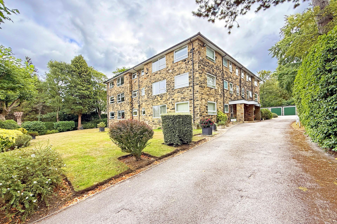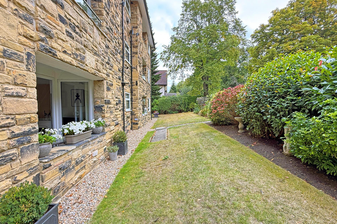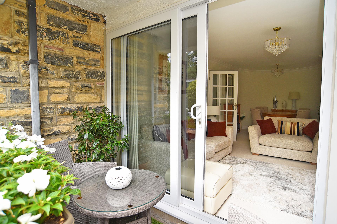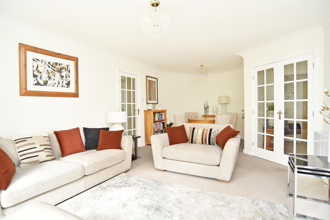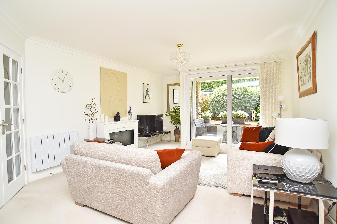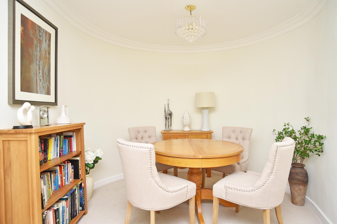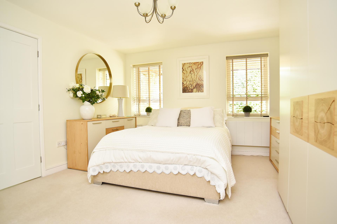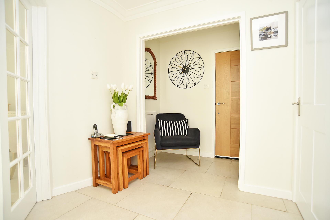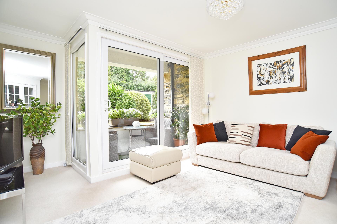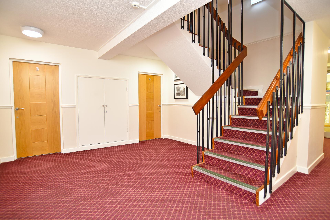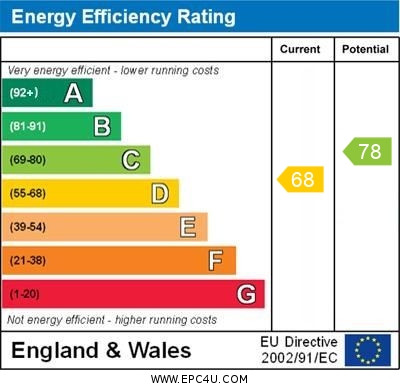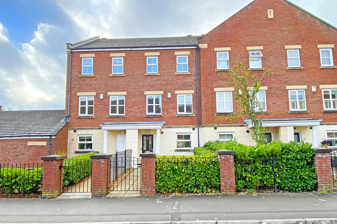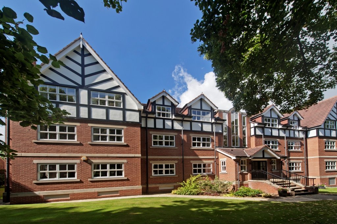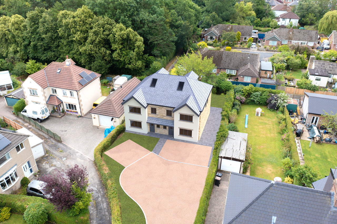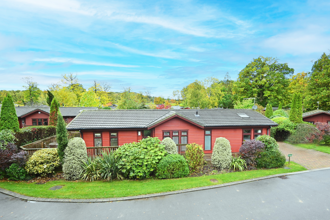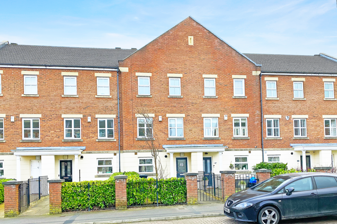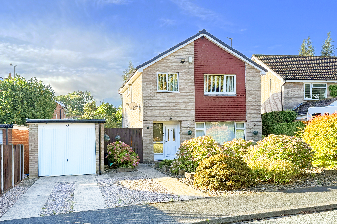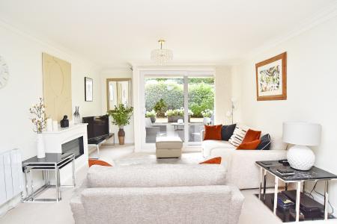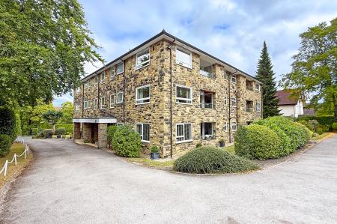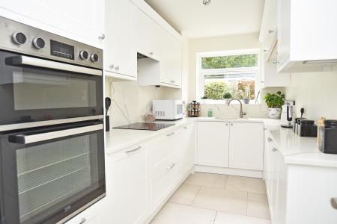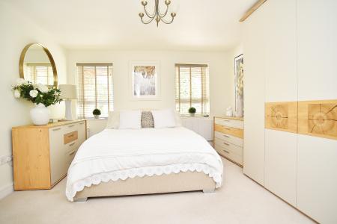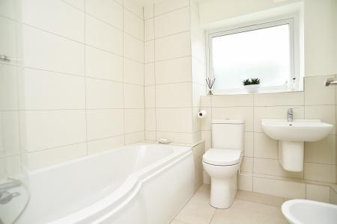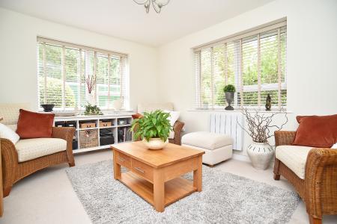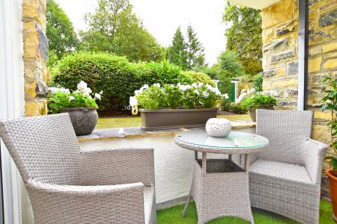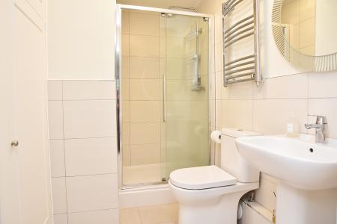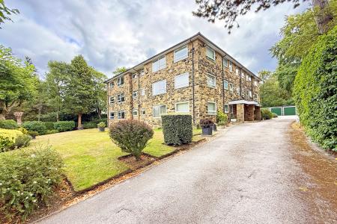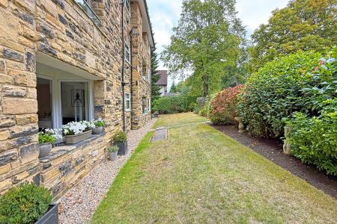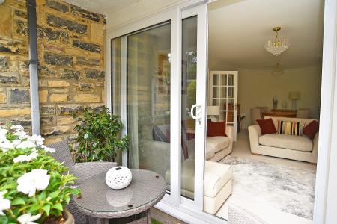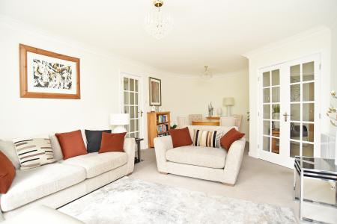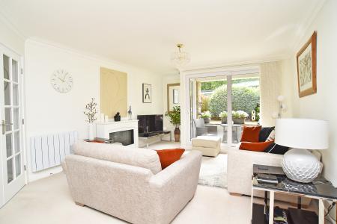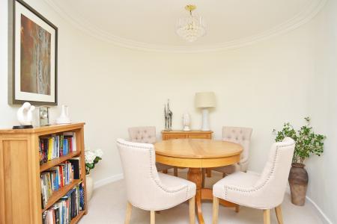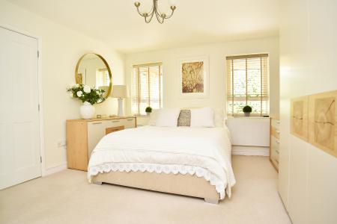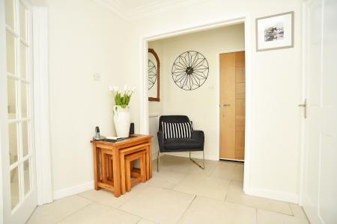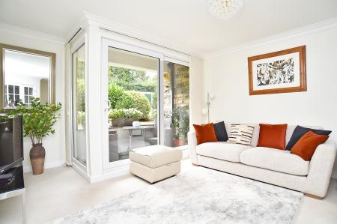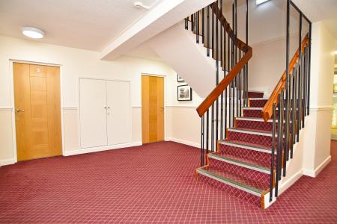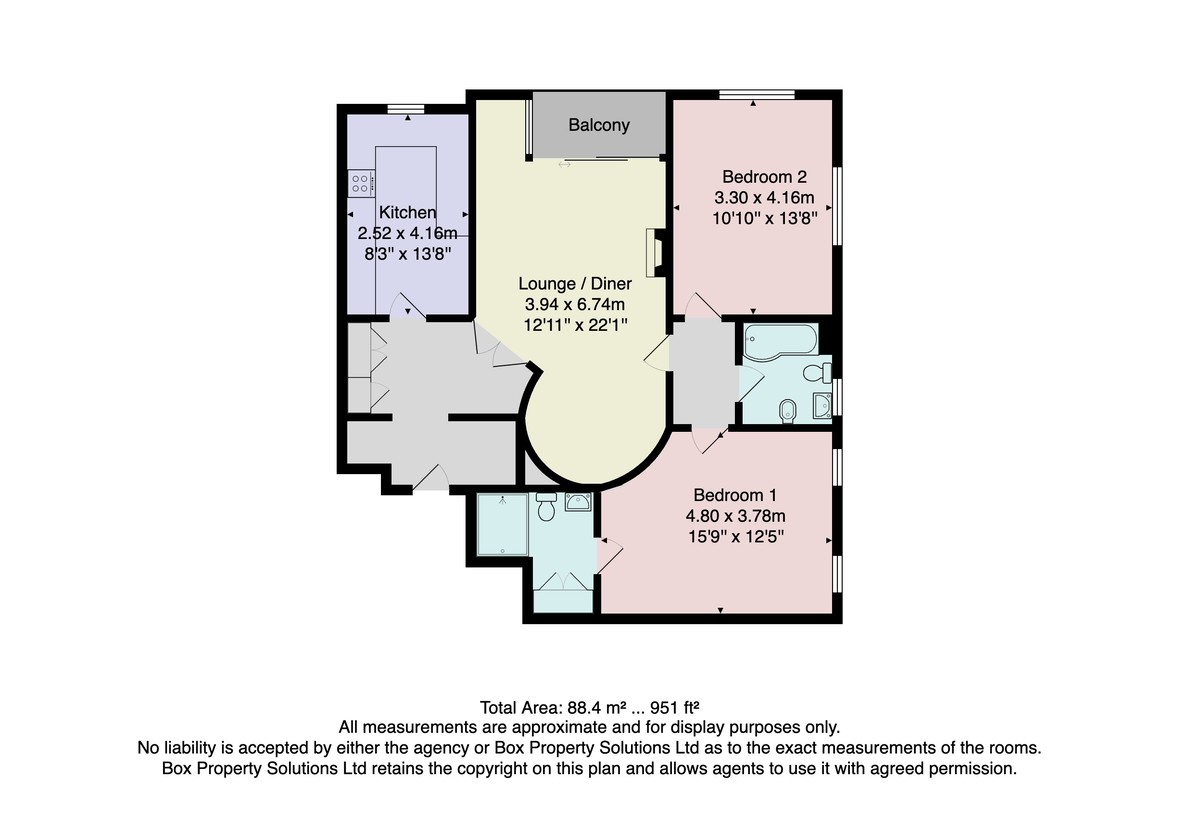2 Bedroom Ground Floor Flat for sale in Harrogate
An impressively presented ground-floor apartment forming part of a purpose-built development in the heart of the highly regarded Duchy estate benefits from a single garage and private south-facing terrace.
Set within beautifully maintained communal gardens, the building opens via a secure intercom system to a communal lobby. The flat itself provides modern and recently refurbished accommodation with new double glazing throughout and opens to a spacious entrance hall with useful cloaks storage cupboards. Double doors lead into the living room, arranged around a modern fireplace, with a sliding glass door opening onto a covered, south-facing seating terrace. There is space for lounge furniture and a formal dining area with a feature circular wall. The separate modern fitted kitchen presents stylish units with under-cupboard lighting, integrated appliances and quartz work surfaces. Leading off the living room, an inner hallway branches to a newly styled contemporary house bathroom with Italian porcelain tiling, and two excellent-sized double bedrooms – one with an equally stylish en-suite shower room.
ACCOMMODATION GROUND FLOOR
ENTRANCE HALL
A spacious hallway with useful cloaks storage cupboards.
LIVING ROOM
A large reception room arranged around a modern fireplace, with sliding glass door opening onto a covered, south-facing seating terrace. Space for lounge furniture and a formal dining area with feature circular wall.
KITCHEN
Newly fitted with a stylish range of units, quartz work surfaces, under-cupboard lighting and integrated appliances.
BEDROOM 1
A generous double bedroom with stylish en-suite shower room.
EN-SUITE SHOWER ROOM
A modern white suite comprising WC, basin and walk-in shower, with contemporary tiling.
BEDROOM 2
A further excellent-sized double bedroom.
BATHROOM
A contemporary white suite with WC, washbasin and bath with shower above. Italian porcelain tiling.
OUTSIDE Beautifully maintained communal gardens. Private south-facing covered terrace. Single garage.
AGENT'S NOTE The property is long leasehold having an original lease of 999 years from 1978.
The service charge is currently £ per annum. This includes buildings insurance.
Nil ground rent (peppercorn if demanded).
No pets.
Cannot sublet.
The freehold of the property is owned by the management company which, in turn, is made up of the flat-owners within the building.
The flat has an electric central heating system.
There is a security entry system to the block with video monitor in each flat.
Property Ref: 56568_100470029295
Similar Properties
4 Bedroom Townhouse | Offers Over £380,000
A spacious and well presented three/four bedroomed townhouse offering well proportioned accommodation in this popular an...
Oak Lodge, Cold Bath Road, Harrogate
3 Bedroom Ground Floor Flat | Offers Over £380,000
An impressive three-bedroom purpose-built ground-floor apartment with en-suite facilities, situated in a convenient and...
4 Bedroom Land | Offers Over £375,000
An exciting opportunity to acquire a rare building plot in Harrogate, with planning permission approved for two four- be...
Repton Green, Rudding Park, Harrogate
3 Bedroom Mobile Home | £385,000
A rare chance to purchase a luxurious three-bedroom detached lodge, occupying a prime position within the exclusive gate...
4 Bedroom Terraced House | Guide Price £389,950
A well presented four-bedroom townhouse, enjoying a quiet position on this popular development with parking space, garag...
Birkdale Avenue, Knaresborough
4 Bedroom Detached House | £389,950
** NO ONWARD CHAIN **A spacious four-bedroom detached house enjoying a delightful plot with gardens, garage and driveway...

Verity Frearson (Harrogate)
Harrogate, North Yorkshire, HG1 1JT
How much is your home worth?
Use our short form to request a valuation of your property.
Request a Valuation
