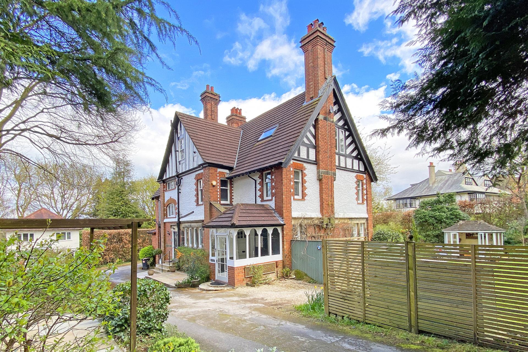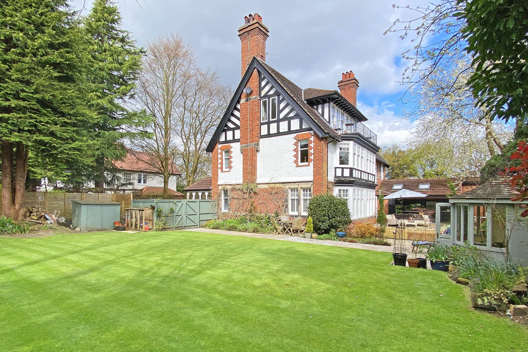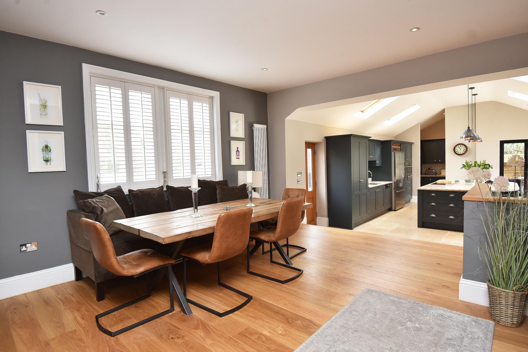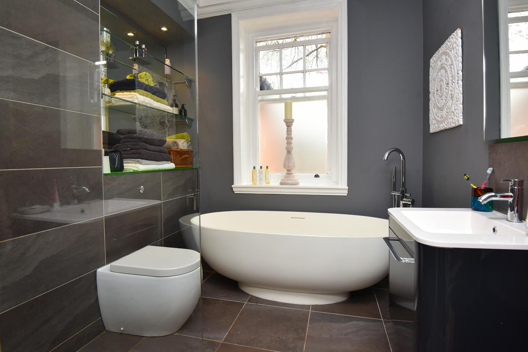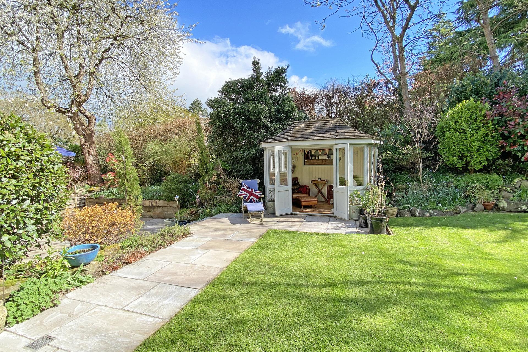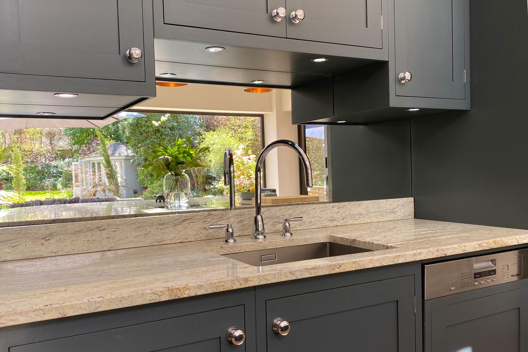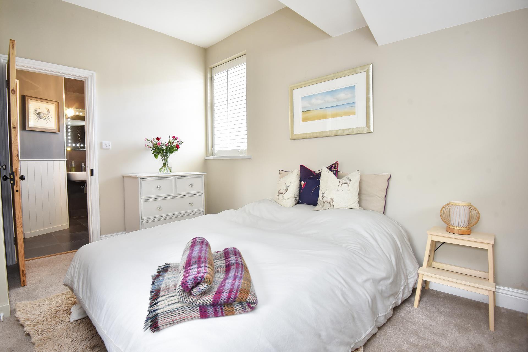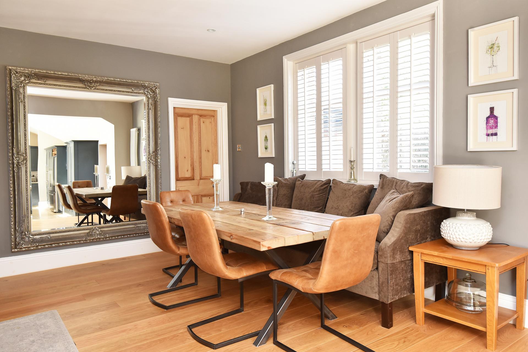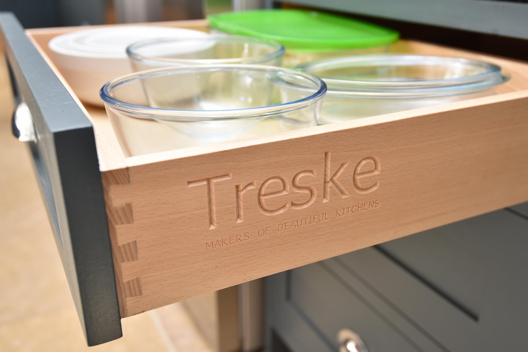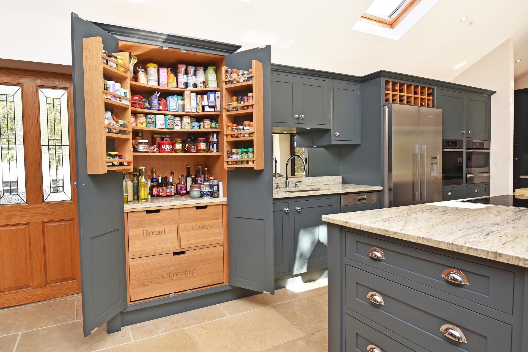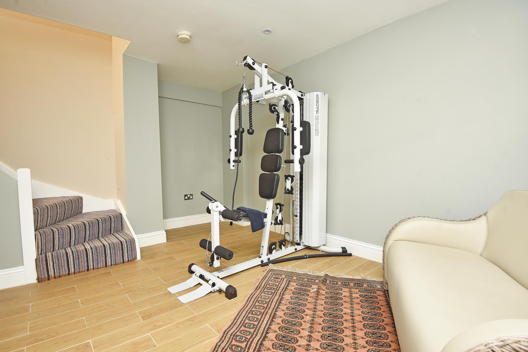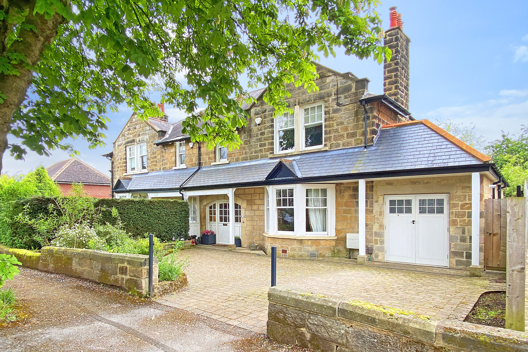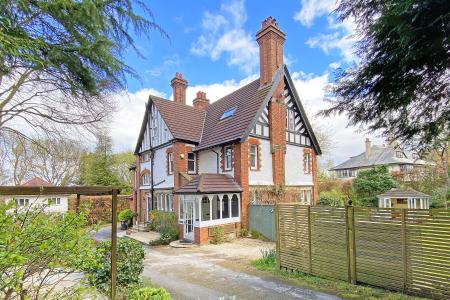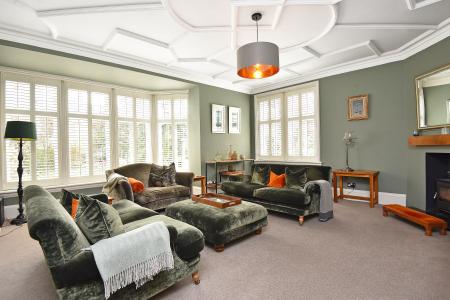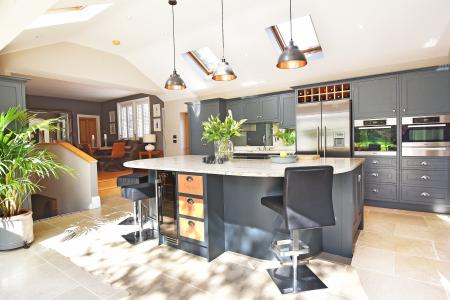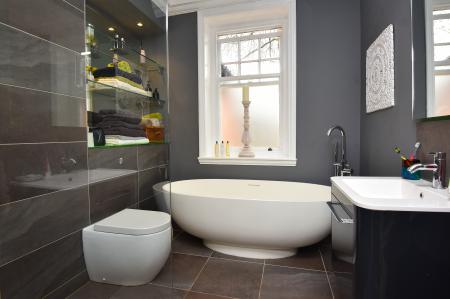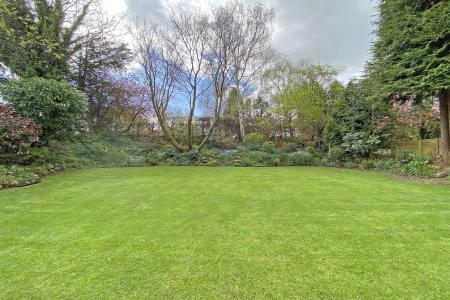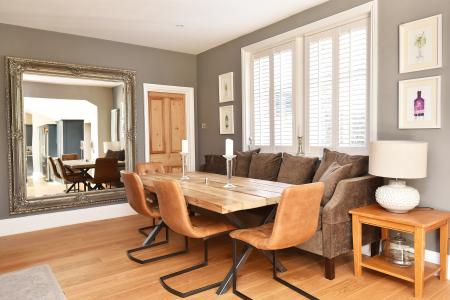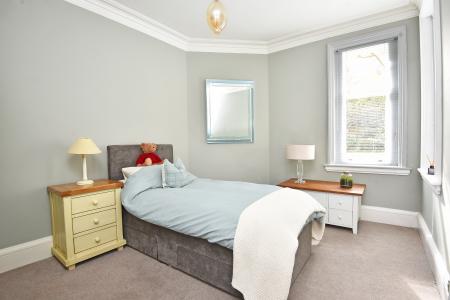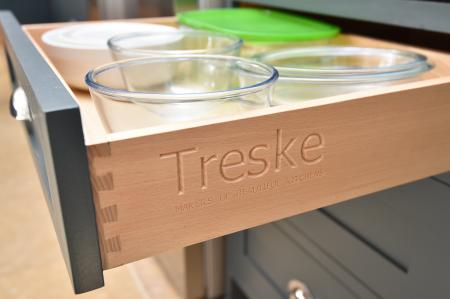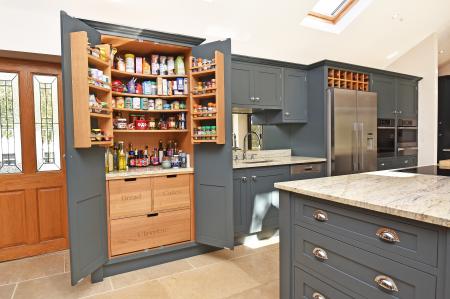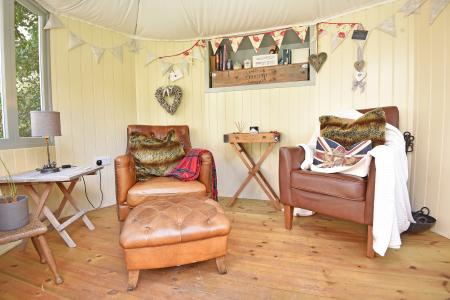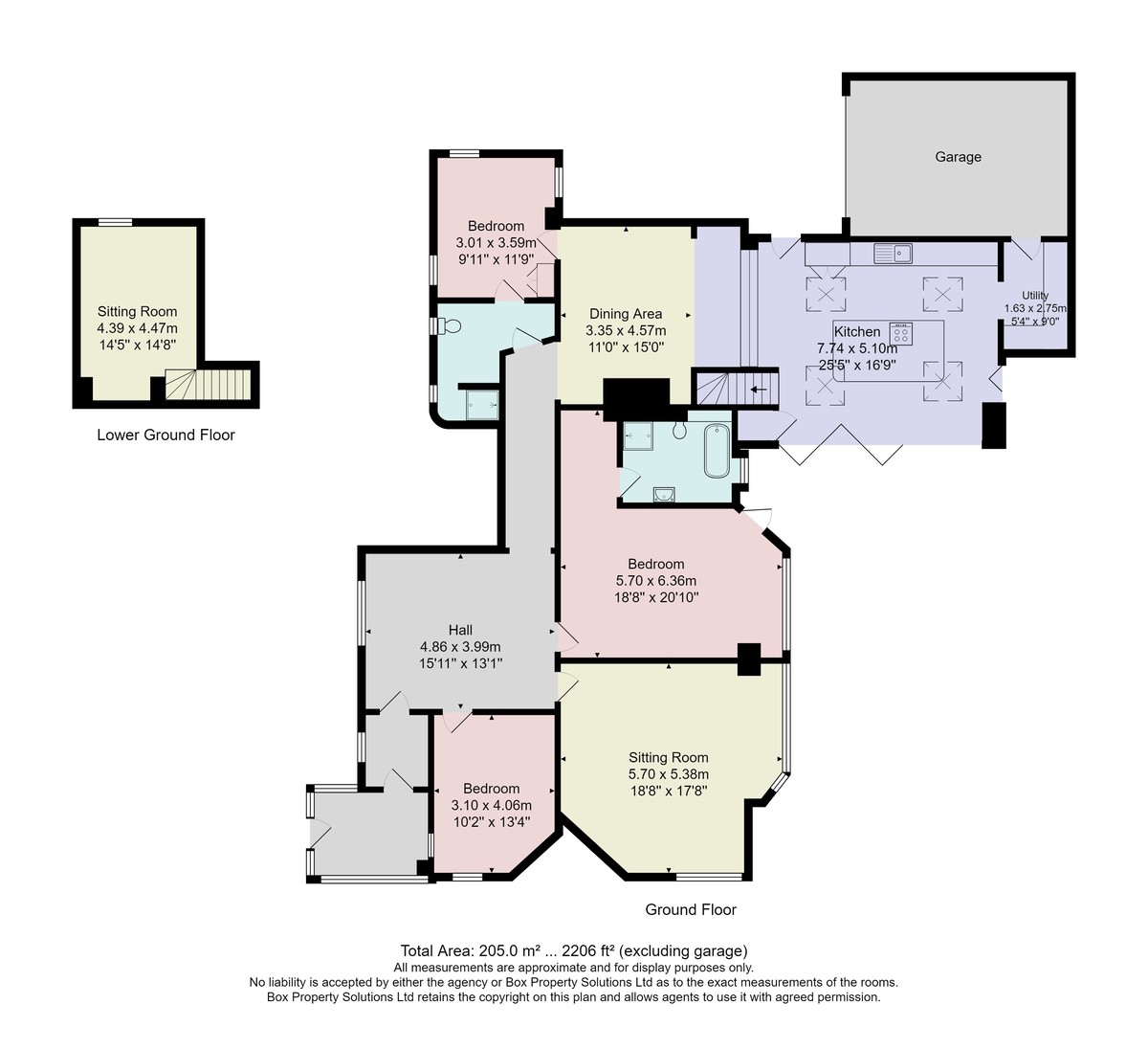3 Bedroom Apartment for sale in Harrogate
An exceptionally well-presented three-bedroom ground-floor apartment providing high-quality and spacious accommodation, with the rare benefit of a large and attractive garden providing private outdoor space and an integral garage. The owners have undertaken an extensive modernisation scheme on the apartment and extended to now provide most impressive and generous accommodation, which comprises a stunning open-plan kitchen and living area with high-quality fitted kitchen units and appliances, in addition to a formal sitting room with wood-burning stove, three good-sized bedrooms, a shower room and en-suite bathroom and separate utility room. There is also an additional room on the lower ground floor, which could be used for a variety of purposes, including an office, snug or gym.
A particular feature of this superb apartment is the large and attractive garden, which provides extensive private outdoor space with lawn, sitting areas and summerhouse, together with mature planted borders. There is parking and access to an integral single garage at the rear of the property.
This individual apartment is located on Kent Road within the prestigious Duchy estate, which is nearby to beautiful open countryside, yet within easy walking distance of Harrogate town centre.
ACCOMMODATION GROUND FLOOR
ENTRANCE PORCH
Private glazed entrance porch with porcelain tiled floor.
Front door leading to -
ENTRANCE VESTIBULE
Inner vestibule with oak flooring and stained glass window to the side.
Leads to -
RECEPTION HALL
Large open hallway with continued oak flooring providing useful circulation space and access to:
SITTING ROOM
Sitting room featuring original ornate ceiling with bay window with fitted shutters to the side garden and shuttered windows to the front garden, fireplace with log burner.
LIVING KITCHEN
Large open plan kitchen dining room.
Dining area with oak flooring, fireplace and large shuttered windows to the elevated rear of the property.
Kitchen area with heated limestone floor, 4 roof lights and by-folding doors to the decked area, patio and front garden and to the side. Private back door entrance leading down steps to the rear of the property.
Bespoke fitted kitchen by Treske of Thirsk including large river white granite island with wine cooler, bespoke hand painted units with integrated Miele appliances including dishwasher, pyrolytic oven, second combination oven and microwave, heated drawer and island hob. Larder cupboard with granite surface and oak drawers and shelving. Blanco sink with mirrored splash back reflecting the garden.
Access from the kitchen down to the lower ground floor room currently used as a gym, with window to the rear of the property.
UTILITY ROOM
With river white granite work top and Belfast sink, Quooker instant hot water tap, fitted cupboards, door leading to integrated large single garage with plumbing for washing machine and ample storage, Access to both the front garden and the rear of the property via an electric Hormann garage door.
BEDROOM 1
With fitted shuttered windows to the side garden and external door to the decked area. Fitted wardrobes and storage leading to:-
EN-SUITE BATHROOM
With Villeroy & Boch tiling, glazed shelving, heated flooring, wet room shower, free standing bath, toilet and sink.
BEDROOM 2
A double size with triple aspect windows, fitted wardrobe with storage and private access to the house shower room.
BEDROOM 3
Double size with dual aspect windows to the front garden and side.
SHOWER ROOM
With a white modern suite comprising WC, washbasin and large walk-in shower. Tiled walls and floor.
LOWER GROUND FLOOR
SNUG / GYM / OFFICE
Stairs lead from the kitchen to an additional room, which has a variety of potential uses, including a further sitting area, workspace or gym.
OUTSIDE To the front, there is private parking for 1 vehicle and a private gated access to the large front lawn with established trees and borders and an attractive timber summer house, including power. Additional Timber garden storage shed.
To the rear is access via steps up into the private back entrance and down steps to a further cellar room and there is also an additional external storage cupboard.
AGENTS NOTE Apartment 1 is leasehold and has the additional benefit of ownership of the freehold
Important information
Property Ref: 56568_100470026256
Similar Properties
6 Bedroom Semi-Detached House | £850,000
* 360 3D Virtual Walk-Through Tour *An attractive stone-built semi-detached property providing generous and beautifully...
5 Bedroom Semi-Detached House | £850,000
* 360 3D Virtual Walk-Through Tour *A beautifully presented and very spacious five-bedroom double-fronted period town ho...
6 Bedroom Semi-Detached House | Offers Over £850,000
A fantastic opportunity to purchase a substantial stone-built semi-detached house extending to over 3,000 square feet, w...
5 Bedroom Semi-Detached House | Offers Over £875,000
A spacious and characterful home set across three floors, merging the best of traditional, original features with contem...
4 Bedroom Semi-Detached House | Offers Over £875,000
A beautifully presented four-bedroomed semi-detached house situated in this desirable position on the south side of Harr...
6 Bedroom Detached House | £875,000
* 360 3D Virtual Walk-Through Tour *An impressive three-storey 6 bedroom detached house, offering generous accommodation...

Verity Frearson (Harrogate)
Harrogate, North Yorkshire, HG1 1JT
How much is your home worth?
Use our short form to request a valuation of your property.
Request a Valuation
