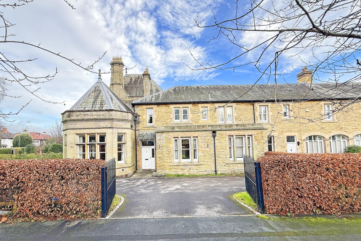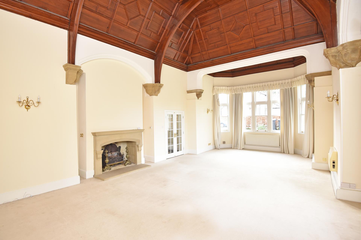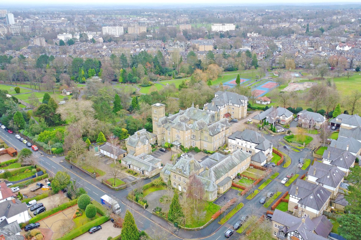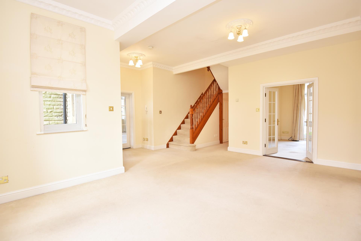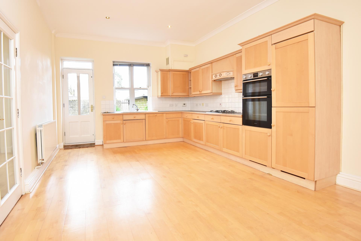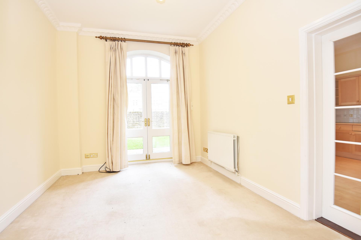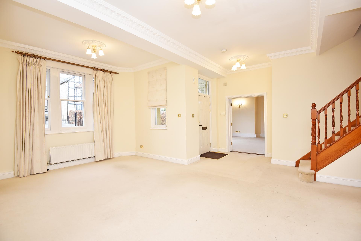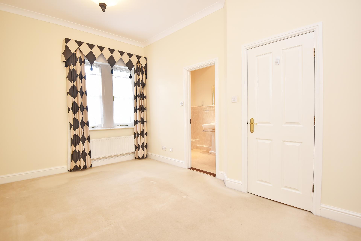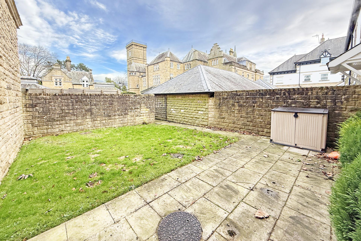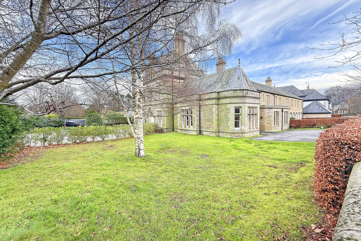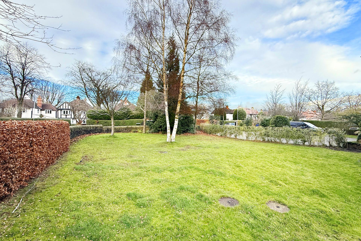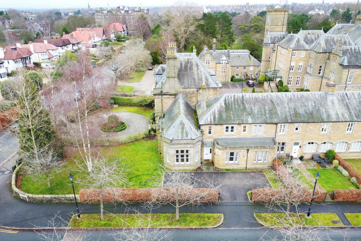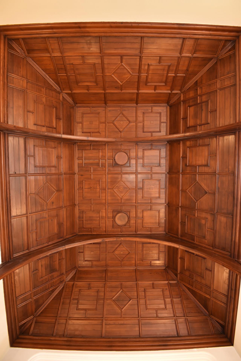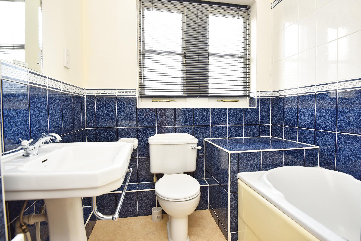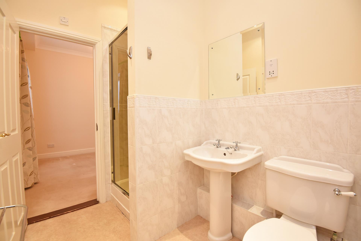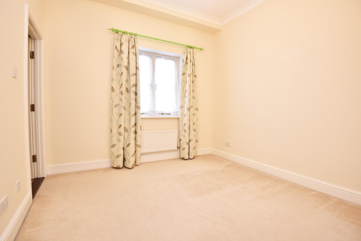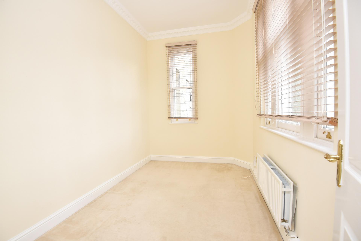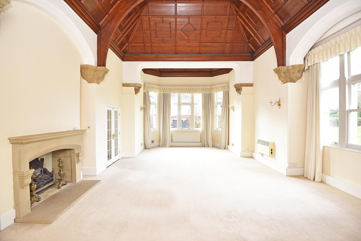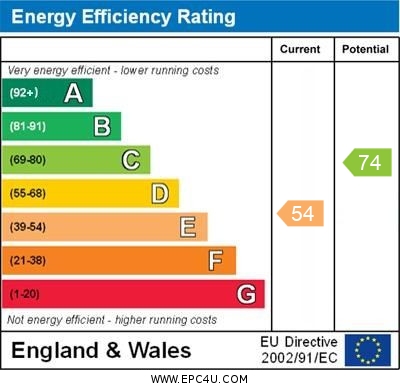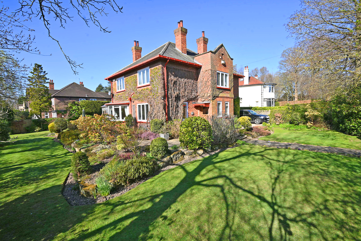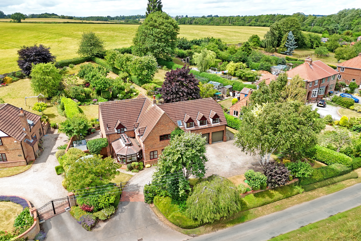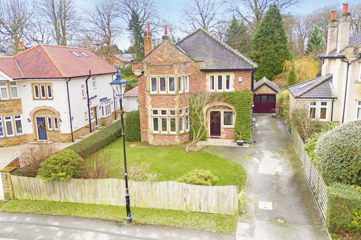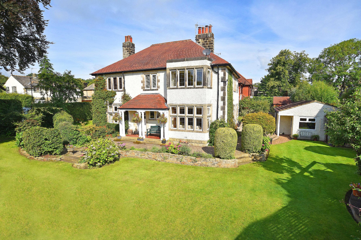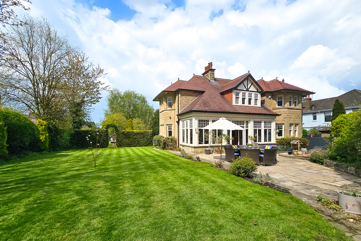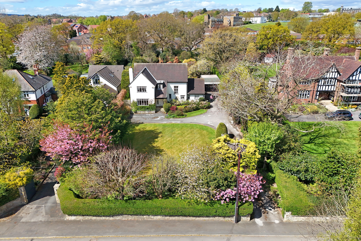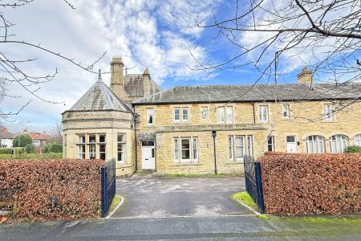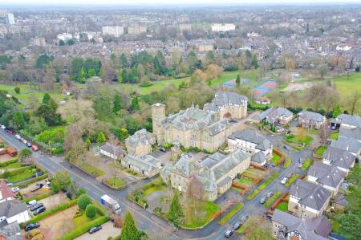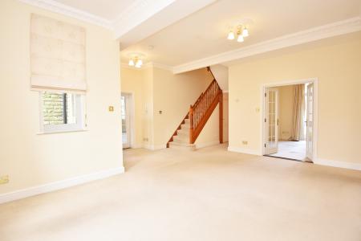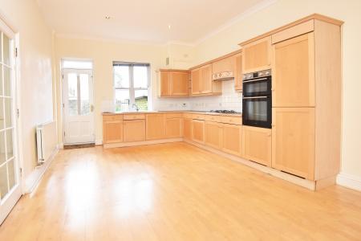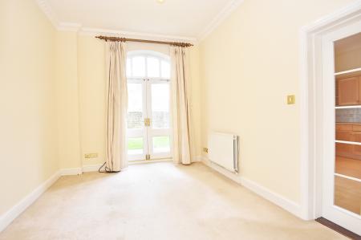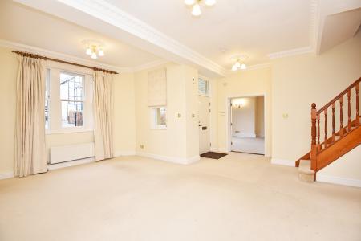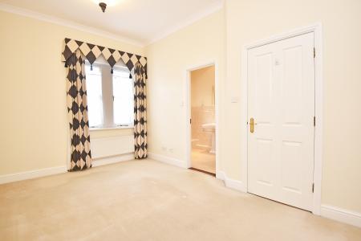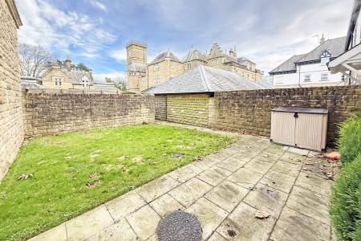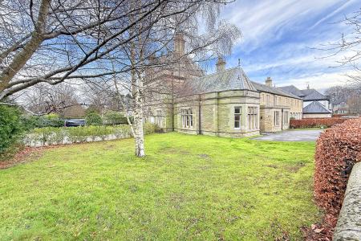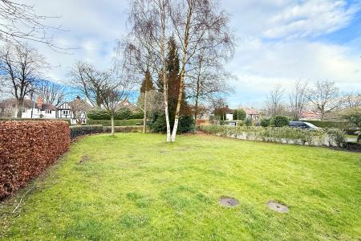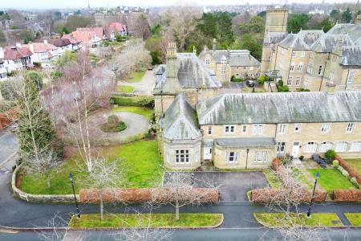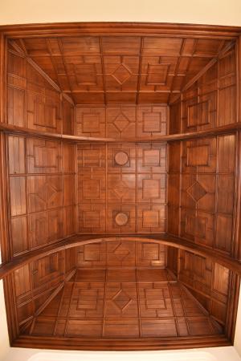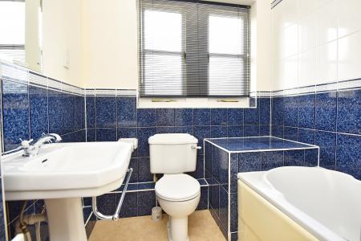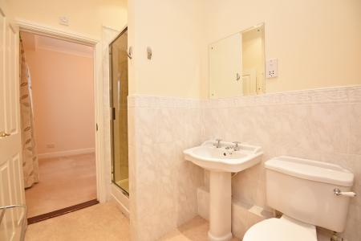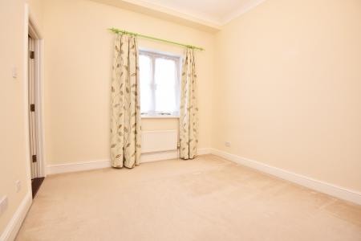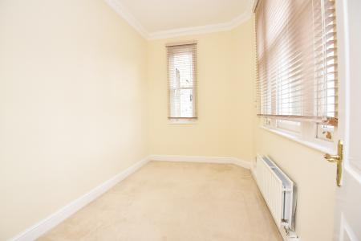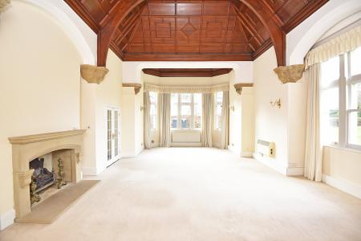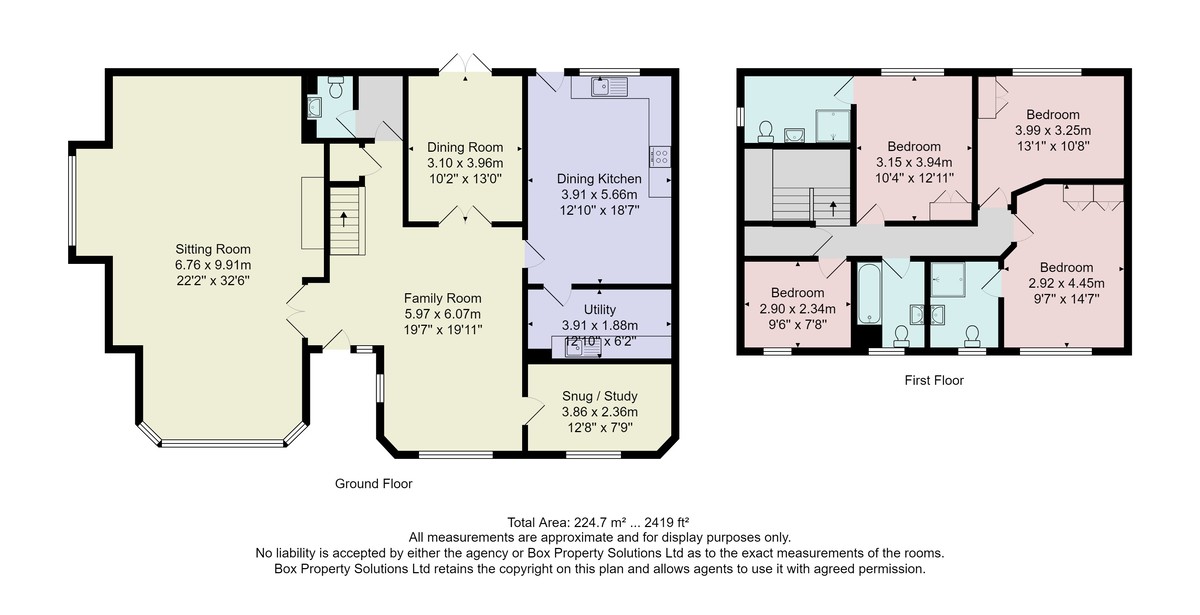4 Bedroom Semi-Detached House for sale in Harrogate
A spacious and most impressive four-bedroom property with attractive gardens, situated in this delightful position on the edge of the Valley Gardens on Cornwall Road. This attractive stone-built property forms part of the former Royal Baths Hospital, which was originally built in 1826.
The accommodation now provides substantial accommodation extending to approximately 2,300 square feet. On the ground floor there is a stunning main reception room with a feature wood-panelled vaulted ceiling and stone fireplace. There is also a separate family room, dining room, snug / study and well-equipped kitchen, in addition to a downstairs WC and utility room. Upstairs, there are four good-sized bedrooms, a bathroom and two en-suite shower rooms. The property occupies a generous plot, having a driveway which provides ample parking, a large lawned garden to the side of the property, as well as an additional rear garden which is fully enclosed with access to the single garage located at the rear of the property.
Sovereign Park is situated in a delightful position on the edge of the Valley Gardens and within easy walking distance of Harrogate town centre, where there is an excellent range of amenities on offer, including shops, bars, restaurants, railway station, and transport links.
ACCOMMODATION GROUND FLOOR
RECEPTION HALL
SITTING ROOM
A most impressive and very spacious reception room with feature wood vaulted ceiling with attractive detailing. Windows on two sides and a stone fireplace with living-flame gas fire.
FAMILY ROOM
Providing a further sitting area.
DINING ROOM
A further reception room with glazed doors leading to the garden.
DINING KITCHEN
With space for dining table and glazed door leading to the rear. The kitchen comprises a range of fitted wall and base units with gas hob, integrated double oven, fridge / freezer and dishwasher.
UTILITY ROOM
With fitted units, worktop and sink. Washing machine and tumble dryer.
OFFICE / SNUG
A further reception room or useful workspace with windows on two sides.
CLOAKROOM
With WC and washbasin.
FIRST FLOOR
BEDROOM 1
A double bedroom with fitted wardrobes and en-suite.
EN-SUITE 1
A white suite, comprising WC, washbasin and shower.
BEDROOM 2
A double bedroom with fitted wardrobes and en-suite.
EN-SUITE 2
With WC, washbasin and shower.
BEDROOM 3
A double bedroom with fitted wardrobes.
BEDROOM 4
A further good-sized bedroom.
BATHROOM
A white suite comprising WC, washbasin, and bath with shower above.
OUTSIDE A drive provides ample parking to the front. There is a large lawned side garden with trees and a further enclosed garden to rear with lawn and paved sitting area. The property also has the benefit of a single garage.
Property Ref: 56568_100470027859
Similar Properties
4 Bedroom Detached House | Offers Over £1,150,000
A fantastic opportunity to purchase a substantial four-bedroom detached house occupying a generous plot with good-sized...
5 Bedroom Detached House | Guide Price £1,100,000
A superb five-bedroom detached family home occupying a generous southwest-facing plot of approximately half an acre.
4 Bedroom Detached House | Guide Price £1,000,000
* 360 3D Virtual Walk-Through Tour *A most impressive four-bedroom detached family home occupying a particularly generou...
4 Bedroom Detached House | Offers Over £1,200,000
* 360 3D Virtual Walk-Through Tour *A most attractive four-bedroom detached property surrounded by good-sized gardens, e...
4 Bedroom Detached House | £1,200,000
A most impressive four-bedroom detached home occupying an attractive and generous plot with superb gardens and useful ou...
4 Bedroom Detached House | Guide Price £1,200,000
** BEST AND FINAL OFFERS ON THURSDAY 15TH MAY 2025 BY 5PM **An increasingly rare and exciting opportunity to purchase an...

Verity Frearson (Harrogate)
Harrogate, North Yorkshire, HG1 1JT
How much is your home worth?
Use our short form to request a valuation of your property.
Request a Valuation
