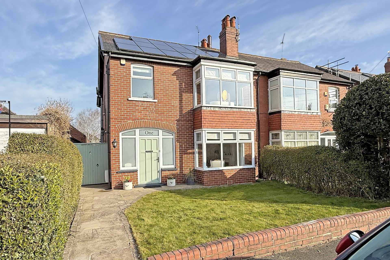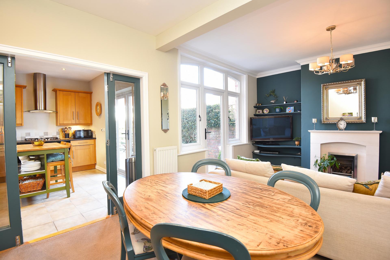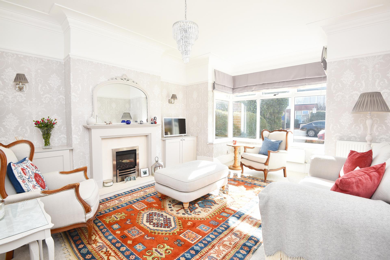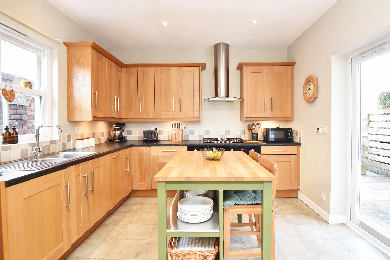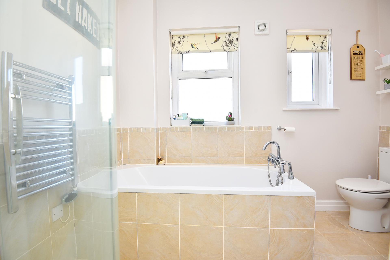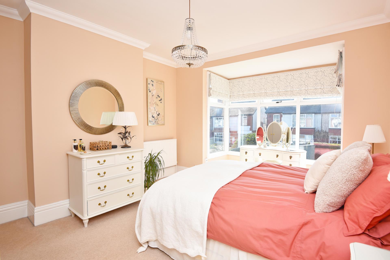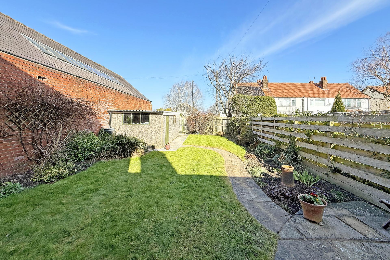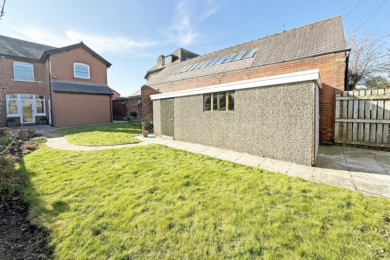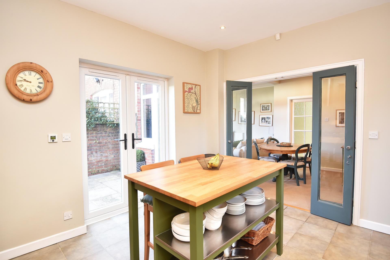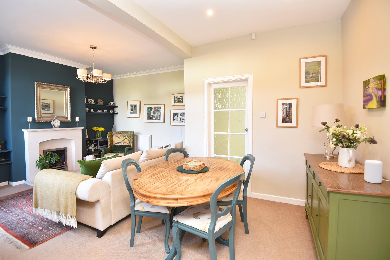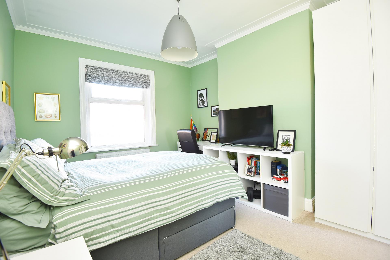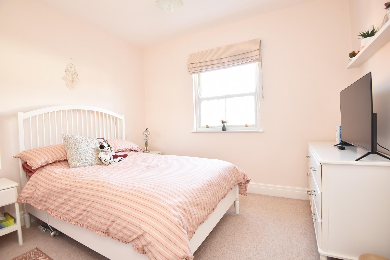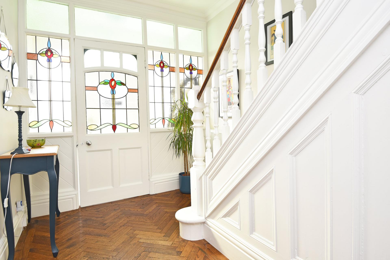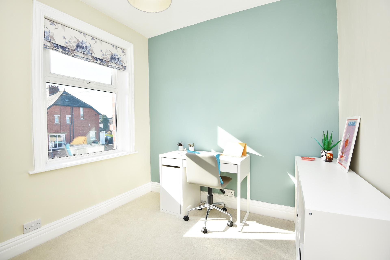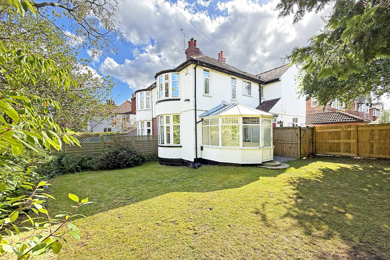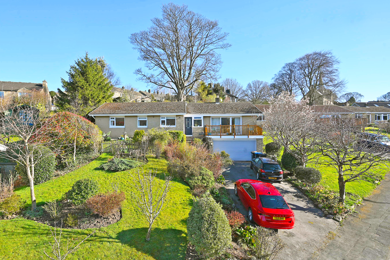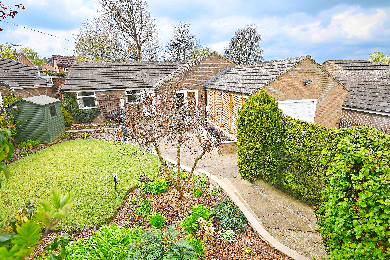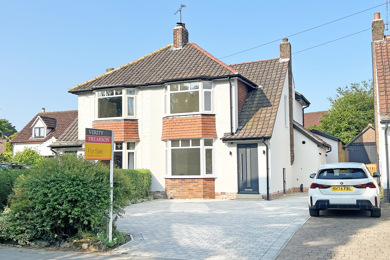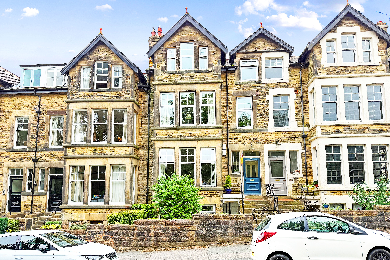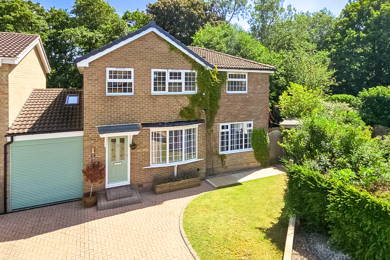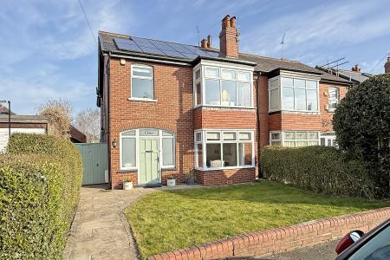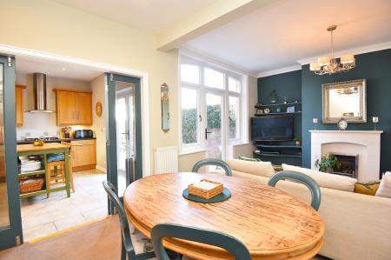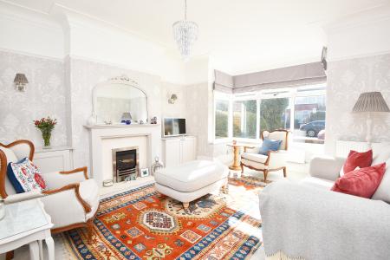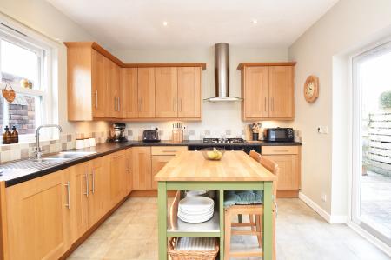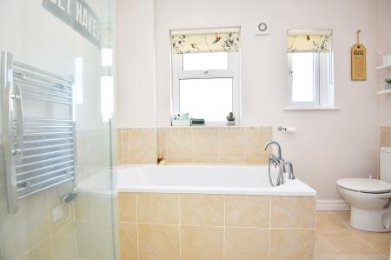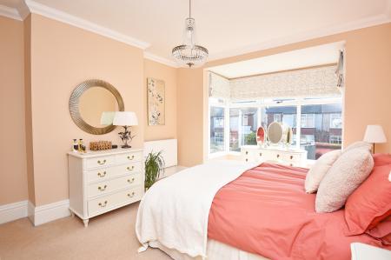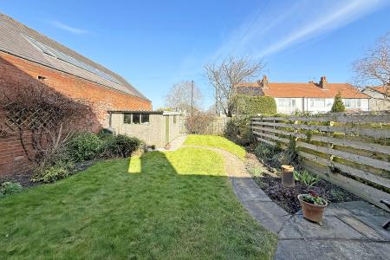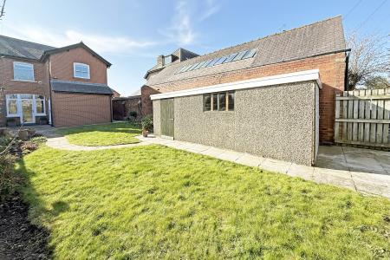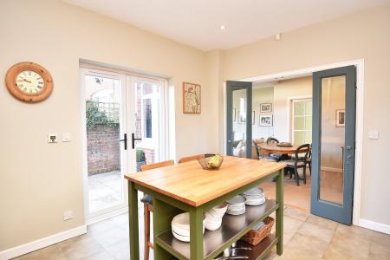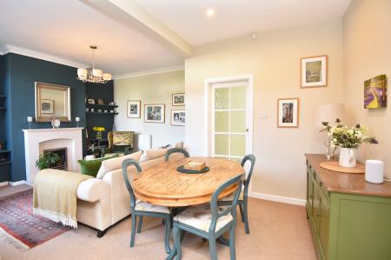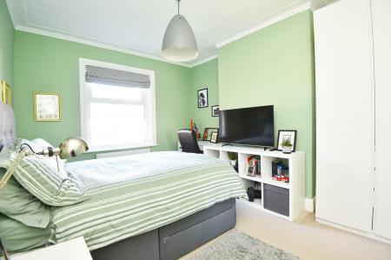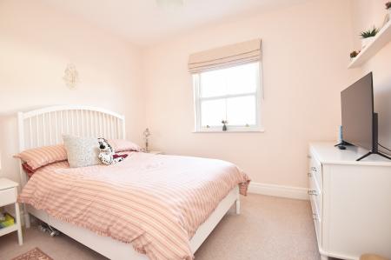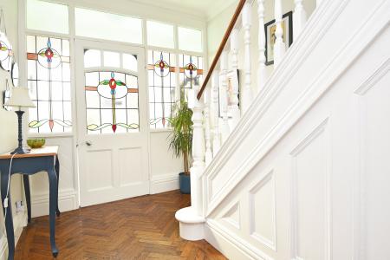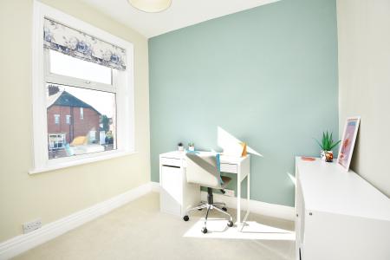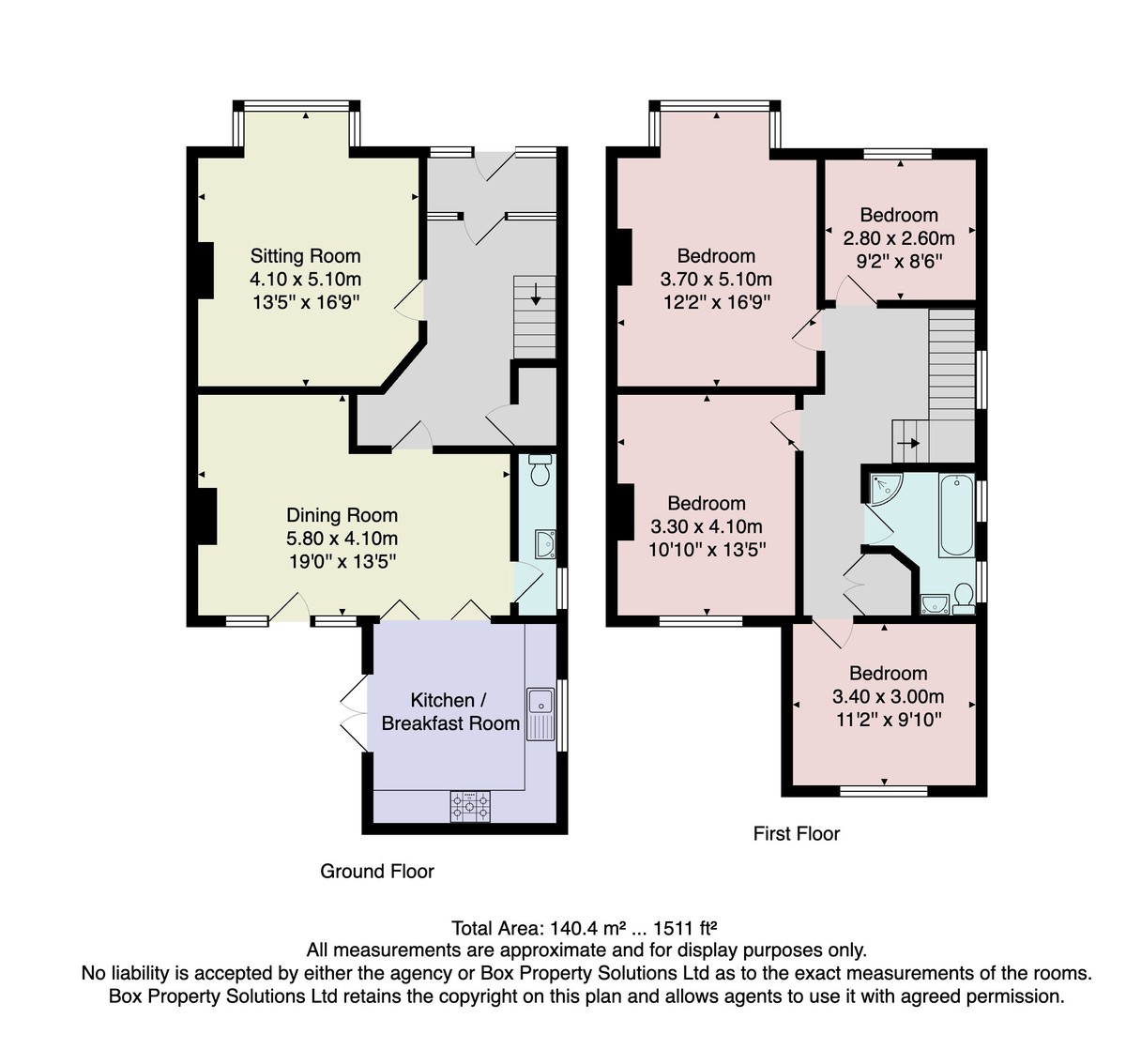4 Bedroom Semi-Detached House for sale in Harrogate
A very spacious and beautifully presented four-bedroom semi-detached house with garage and an attractive garden, situated in this desirable location well served by local amenities and close to the famous Harrogate Stray.
This impressive property is appointed to a high standard and comprises a sitting room with bay window, a second large reception room with glazed doors leading to the garden, a modern kitchen and cloakroom. Upstairs, there are four bedrooms and a modern bathroom. There is an attractive rear garden with lawn, garage and extensive paved sitting area. Further garden to front which has potential to be adapted to provide off-road parking, subject to obtaining the necessary consents.
Lynton Gardens is a quiet and desirable residential street, well served by the excellent amenities along Knaresborough Road, within a few minutes' walk of the famous Harrogate Stray and just a short distance from Harrogate town centre.
ACCOMMODATION GROUND FLOOR
RECEPTION HALL
An entrance vestibule with door with stained glass leads to the reception hall, which has parquet flooring and an under-stairs cupboard.
SITTING ROOM
With bay window to front and fitted cabinets. Feature fireplace with glass-fronted living-flame gas fire.
FAMILY / DINING ROOM
A further large reception room with sitting and dining areas, feature fireplace with living=flame gas fire. Fitted shelving. Glazed patio doors lead to the garden.
KITCHEN
With space for dining table / breakfast bar. The kitchen comprises a range of modern fitted units with gas hob, integrated double oven, dishwasher and washing machine. Glazed patio doors lead to the garden.
CLOAKROOM
With WC and washbasin.
FIRST FLOOR
BEDROOMS
There are four very good-sized bedrooms on the first floor. The main bedroom has a bay window and fitted wardrobes.
BATHROOM
A modern white suite comprising WC, washbasin, bath and shower. Tiled flooring with under-floor heating. Heated towel rail.
LOFT
A pull-down ladder provides access to a part boarded loft with light and power, providing useful storage space.
OUTSIDE There is an attractive rear garden with lawn and patio. Vehicular access from the rear to the single garage. Parking is either in the single garage or on-street, although buyers have the potential to create off-road parking either at the rear or front of the property, subject to obtaining the necessary permissions.
AGENT'S NOTES The property has solar panels which has the benefit of a feed and tariff until 2033.
There is a modern gas central heating system, the boiler was installed in 2016 and is located in the under-stairs cupboard in the hall.
There is electric under-floor heating in the bathroom.
The property has the benefit of a burglar alarm.
Double glazing throughout.
Property Ref: 56568_100470028199
Similar Properties
4 Bedroom Semi-Detached House | Offers Over £450,000
A superb four-bedroomed semi-detached property occupying a mature corner plot located adjacent to the Harrogate Stray. O...
4 Bedroom Detached Bungalow | £450,000
* 360 3D Virtual Walk-Through Tour *A superb four-bedroomed detached property in a slightly elevated position enjoying d...
4 Bedroom Detached Bungalow | Guide Price £450,000
* 360 3D Virtual Walk-Through Tour *A spacious, hidden gem four-bedroom detached bungalow providing well-presented accom...
3 Bedroom Semi-Detached House | Offers Over £459,950
A beautifully presented three / four-bedroom semi-detached house with driveway parking and attractive garden and garden...
4 Bedroom Apartment | Guide Price £460,000
* 360 3D Virtual Walk-Through Tour *A most impressive three / four-bedroom duplex apartment, with garden and stone outbu...
4 Bedroom Detached House | £460,000
A very well-proportioned four-bedroom detached property occupying an attractive position with views over the adjoining b...

Verity Frearson (Harrogate)
Harrogate, North Yorkshire, HG1 1JT
How much is your home worth?
Use our short form to request a valuation of your property.
Request a Valuation
