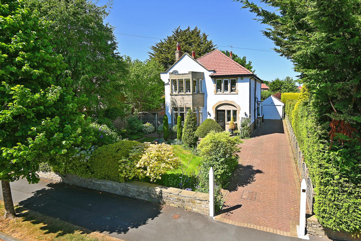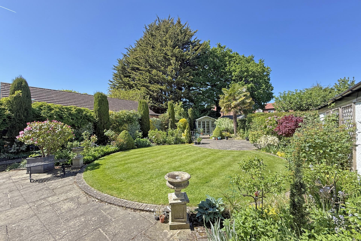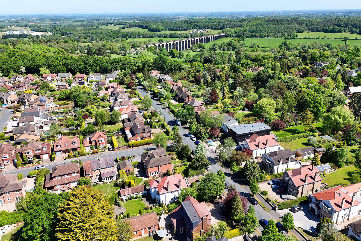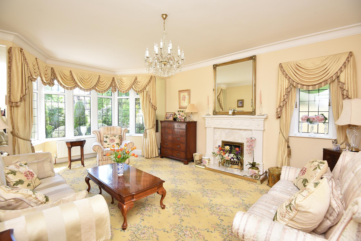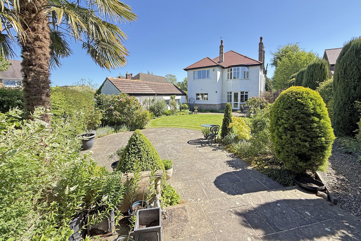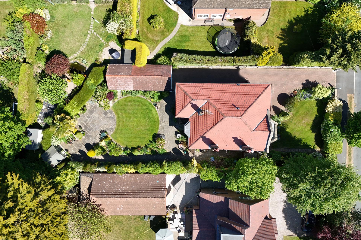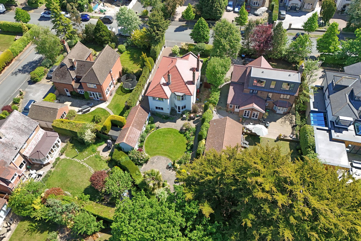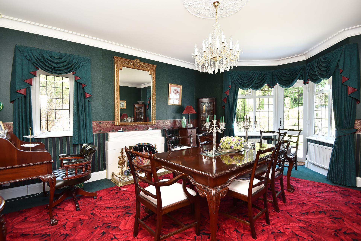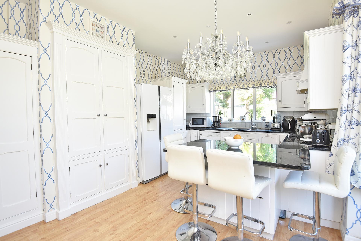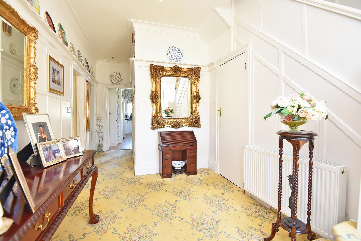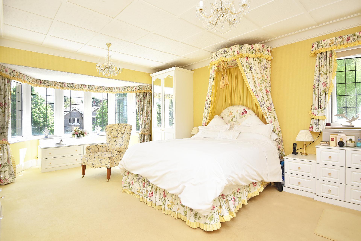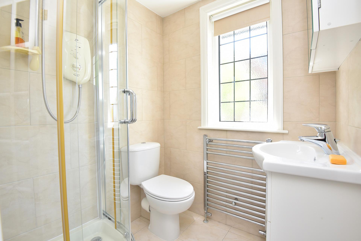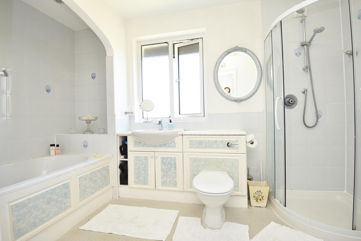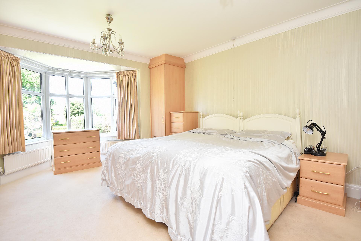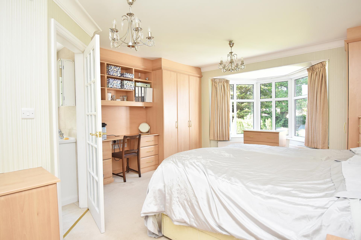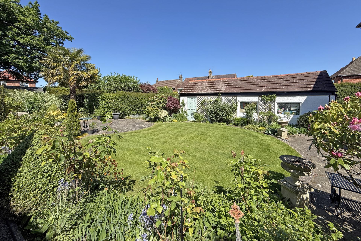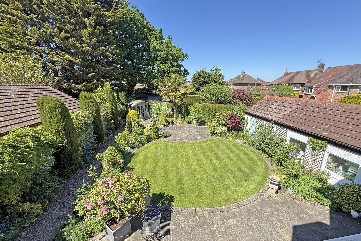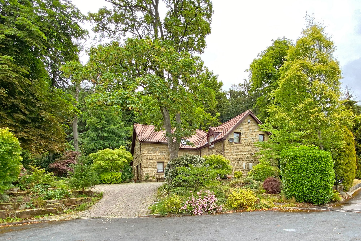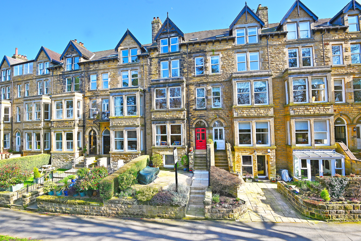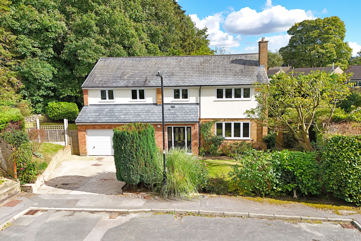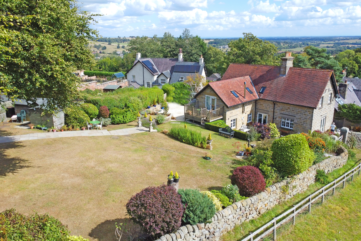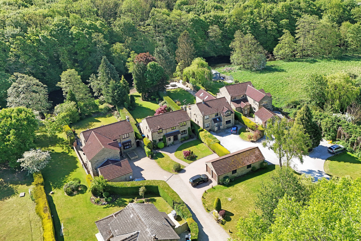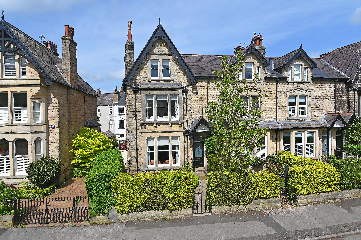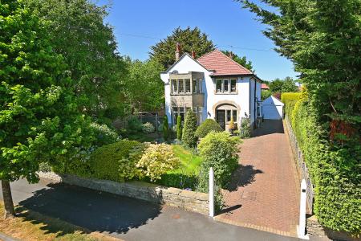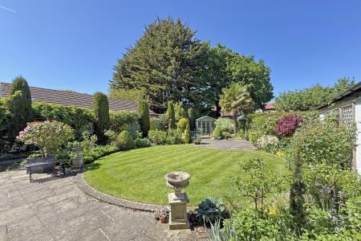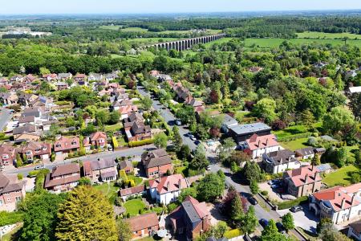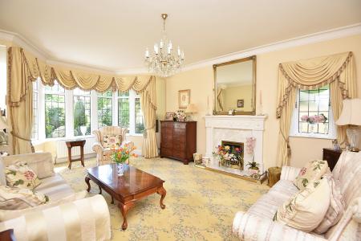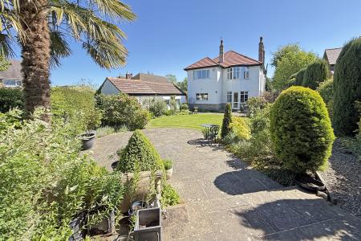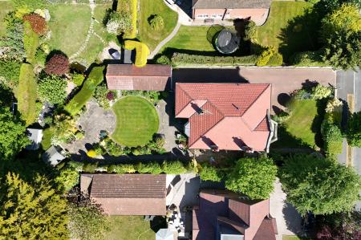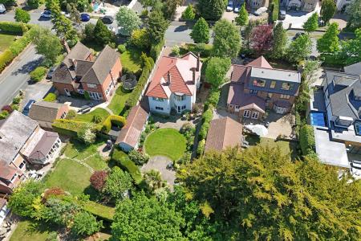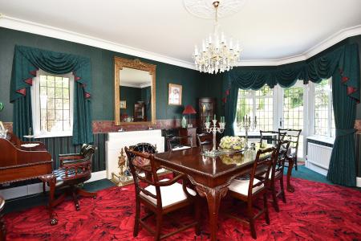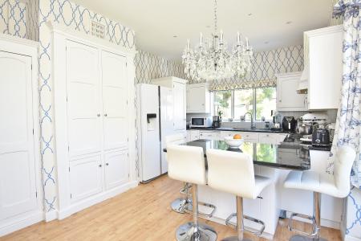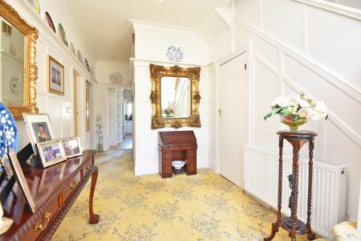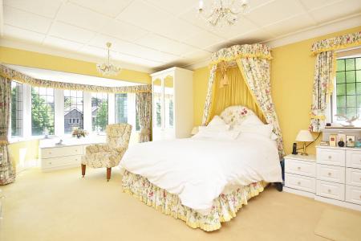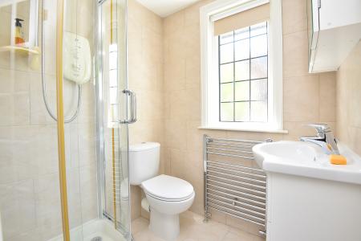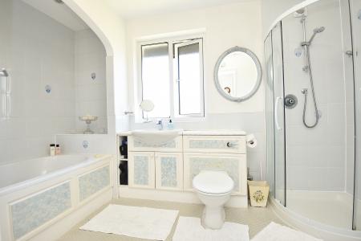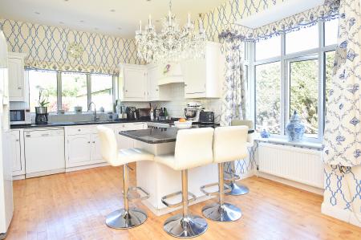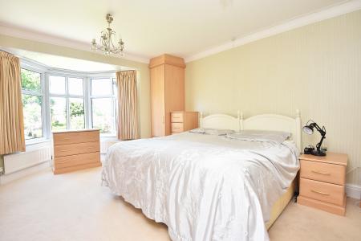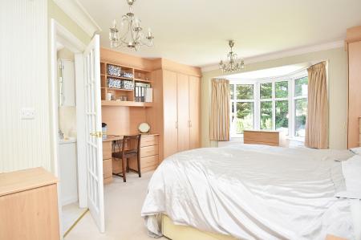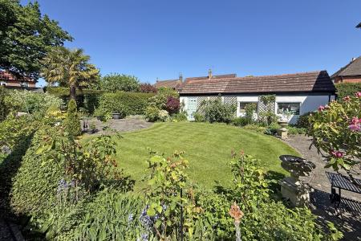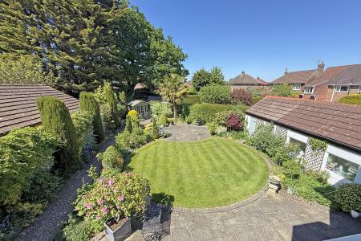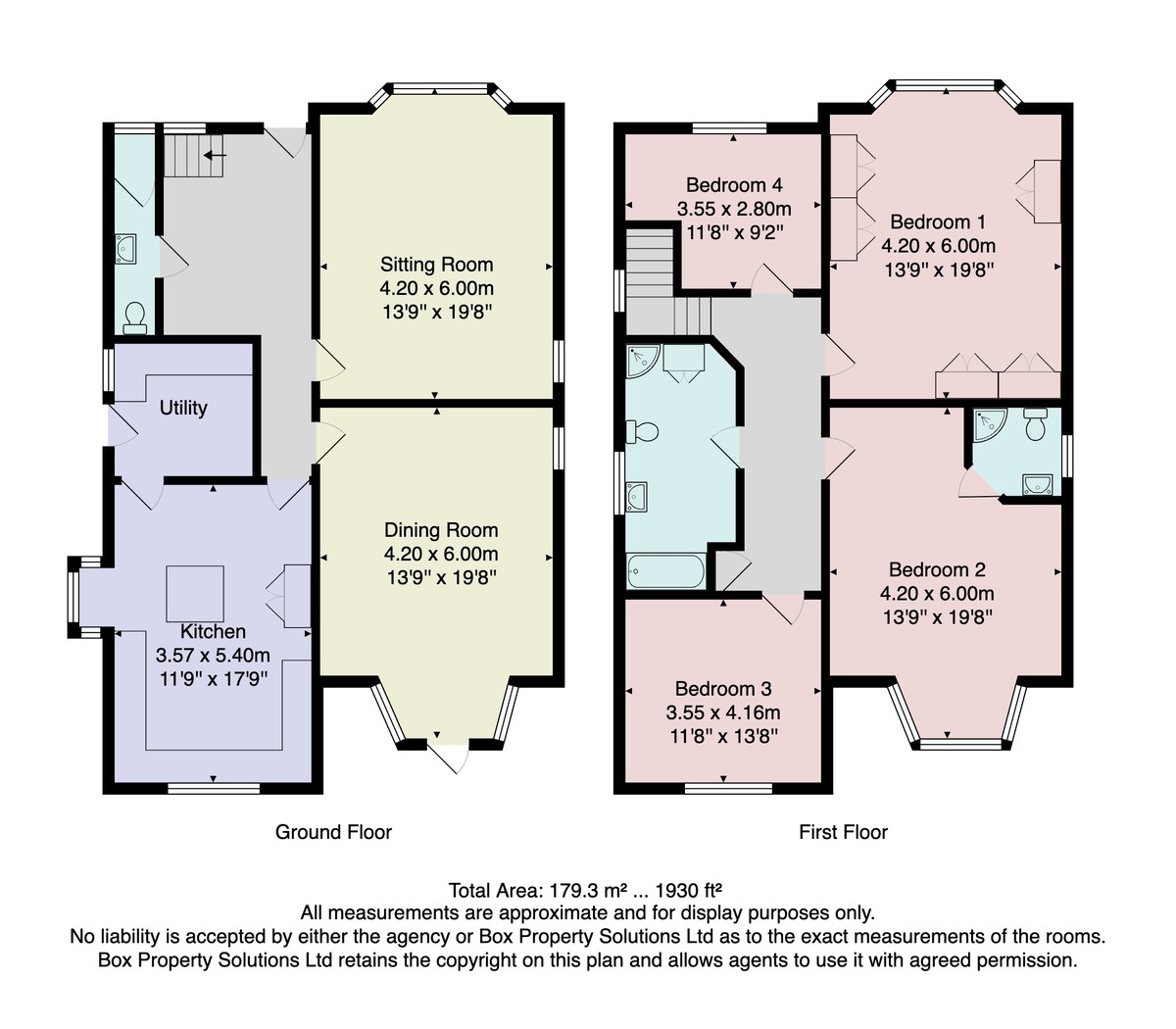4 Bedroom Detached House for sale in Harrogate
A spacious and well presented four bedroom detached home, with attractive garden and double tandem garage, situated in this desirable South Harrogate position.
This impressive family home provides generous and flexible accommodation which has been very well maintained, and has the benefit of a new roof. On the ground floor there is a spacious reception hall with wood panelled walls which leads to the two large reception rooms (each with bay windows), a well equipped kitchen, utility and downstairs WC. Upstairs there are four good sized bedrooms, a bathroom and ensuite shower room. The property occupies a large plot with attractive gardens with well stocked planted borders, a driveway and double tandem garage.
The property is situated on this desirable residential street, just off Leeds Road, which is well served by excellent local amenities including parade of shops along Leeds Road and M&S food hall, is within an easy walking distance of Hornbeam Park railway station and is well served by popular primary and secondary schools. Offered for sale with no onward chain.
Reception Hall
A spacious reception hall with wood panelled walls.
Sitting Room
A spacious reception room with bay window to front and further window to side. Feature fireplace with living flame gas fire.
Dining Room
A further large reception room with bay window to rear and glazed door leading to the garden. Feature fireplace with living flame gas fire.
Cloakroom
With WC and basin.
Kitchen
With a range of fitted wall and base units with granite worktops and breakfast bar. Range cooker and freestanding appliances, which can be included in the sale.
Utility
With fitted units, worktop and sink. Space and plumbing for appliances, which can be included in the sale..
First Floor
A large double bedroom with bay window to front and further window to side. Fitted wardrobes.
Bedroom 2
A double bedroom with bay window to rear overlooking the garden. Fitted wardrobes and dressing table. Ensuite shower room.
Ensuite
With WC, basin set with vanity unit and shower.
Bedroom 3
A further double bedroom with window overlooking the garden.
Bedroom 4
A further bedroom.
Bathroom
A white suite comprising WC, basin set with a vanity unit, bath and shower. Fitted cupboard.
Loft
A pulldown ladder provides access to a part boarded loft where there is excellent storage space and the boiler which is approximately four years old.
Outside
A drive provides parking and it leads to a double tandem garage. There is a good sized and attractive rear garden with lawn, paved sitting areas and well stocked planted borders. There is also a summer house and timber garden shed.
Agents Note
The property has the benefit of a new roof, approximately two years old.
The property has double glazing throughout.
Property Ref: 56568_100470028648
Similar Properties
5 Bedroom Detached House | Offers Over £900,000
A most impressive and beautifully appointed detached four-bedroom family home in a peaceful and exclusive location close...
11 Bedroom Terraced House | Offers Over £900,000
* 360 3D Virtual Walk-Through Tour *A substantial and beautifully presented period town house situated in this prime pos...
Westminster Rise, Burn Bridge, Harrogate
5 Bedroom Detached House | Guide Price £900,000
* 360 3D Virtual Walk-Through Tour *An impressive five-bedroom detached property occupying a most attractive and generou...
4 Bedroom Detached House | Guide Price £920,000
* 360 3D Virtual Walk-Through Tour *A fantastic opportunity to purchase this high-quality period village property with a...
Abbey court, Abbey Road, Knaresborough
4 Bedroom Detached House | Offers Over £925,000
An impressive five-bedroom detached property with picturesque views in a highly desirable setting along the banks of the...
5 Bedroom Semi-Detached House | £950,000
A beautifully presented and spacious five-bedroom period semi-detached house situated in this delightful position betwee...

Verity Frearson (Harrogate)
Harrogate, North Yorkshire, HG1 1JT
How much is your home worth?
Use our short form to request a valuation of your property.
Request a Valuation
