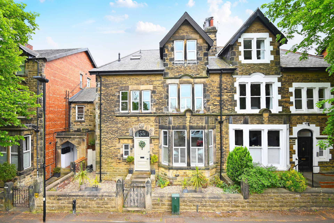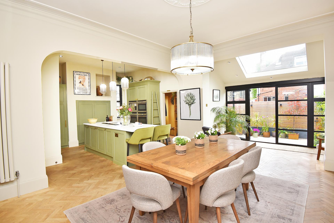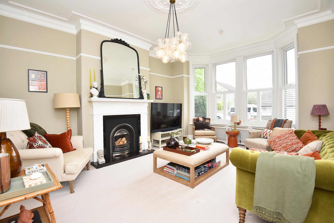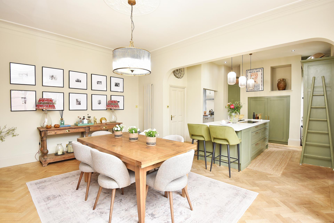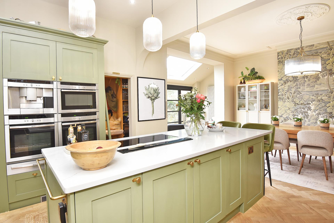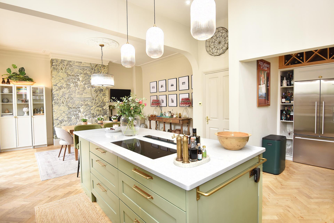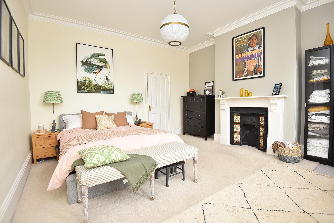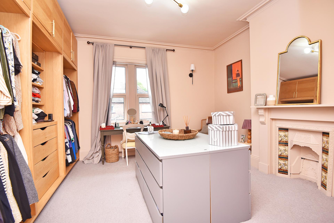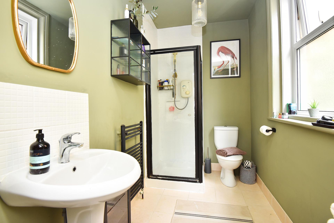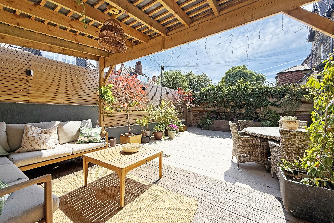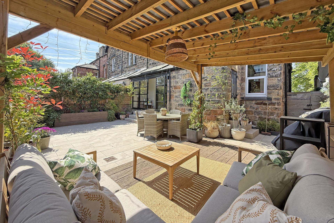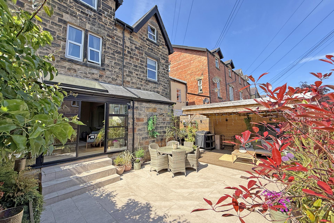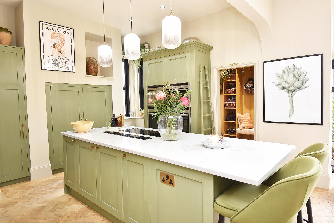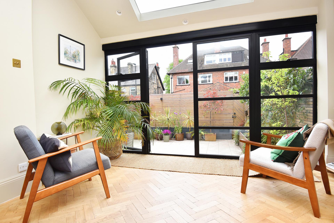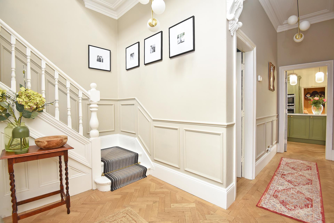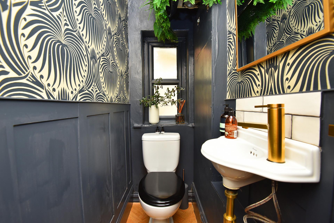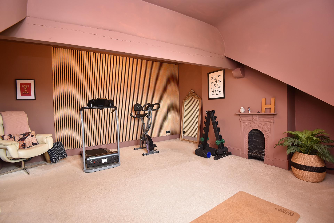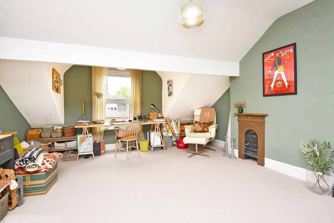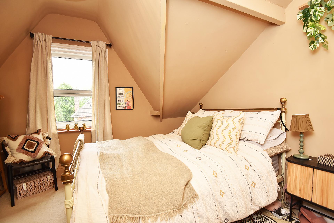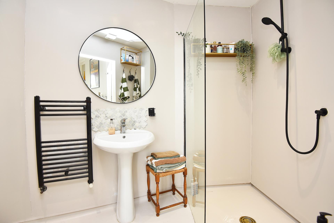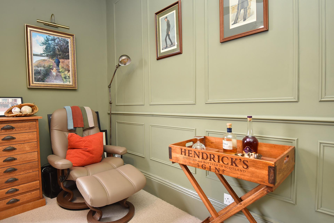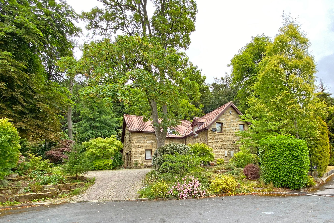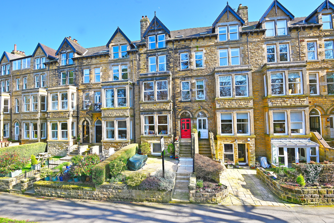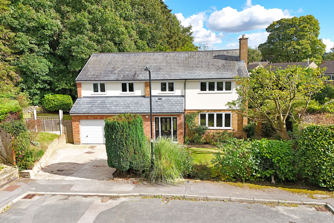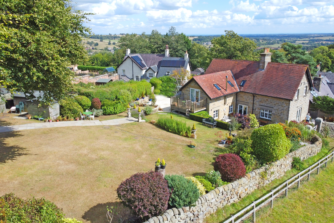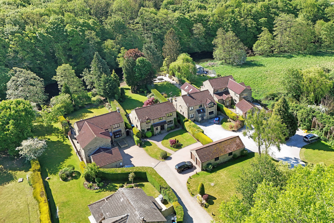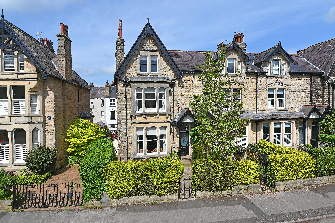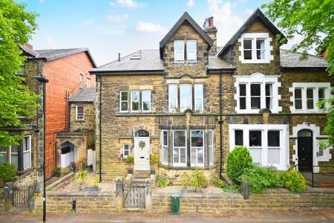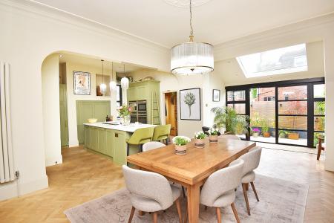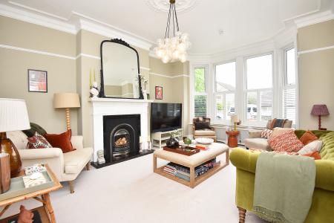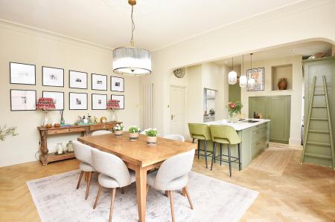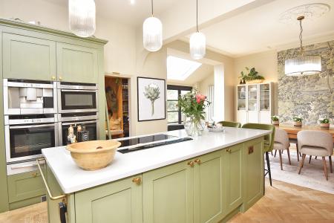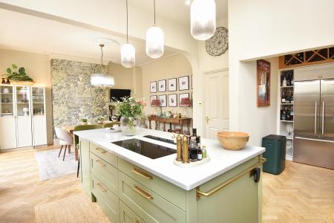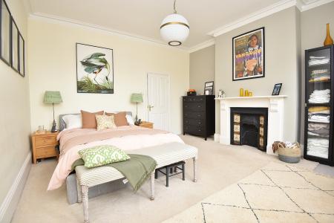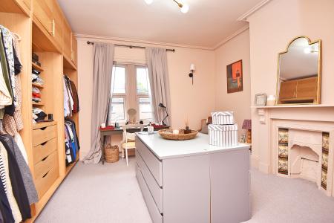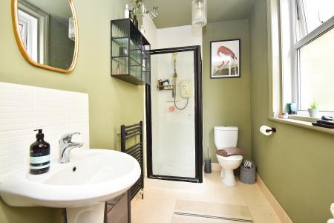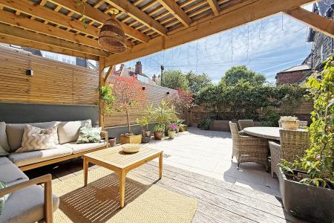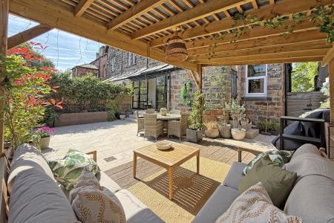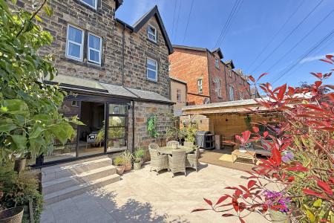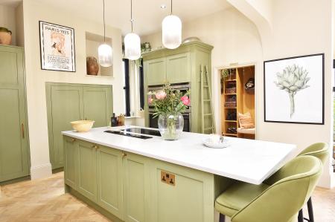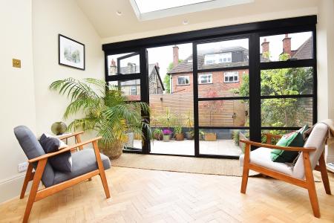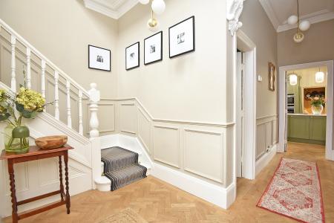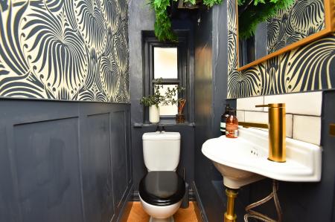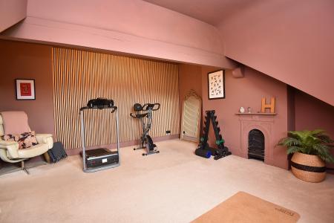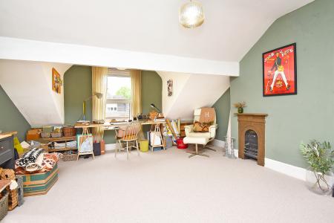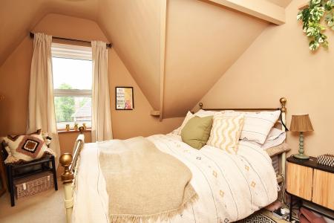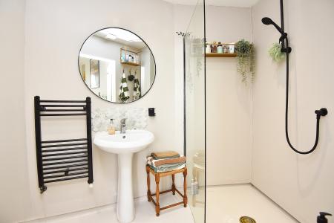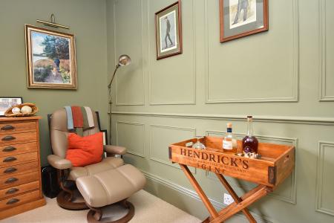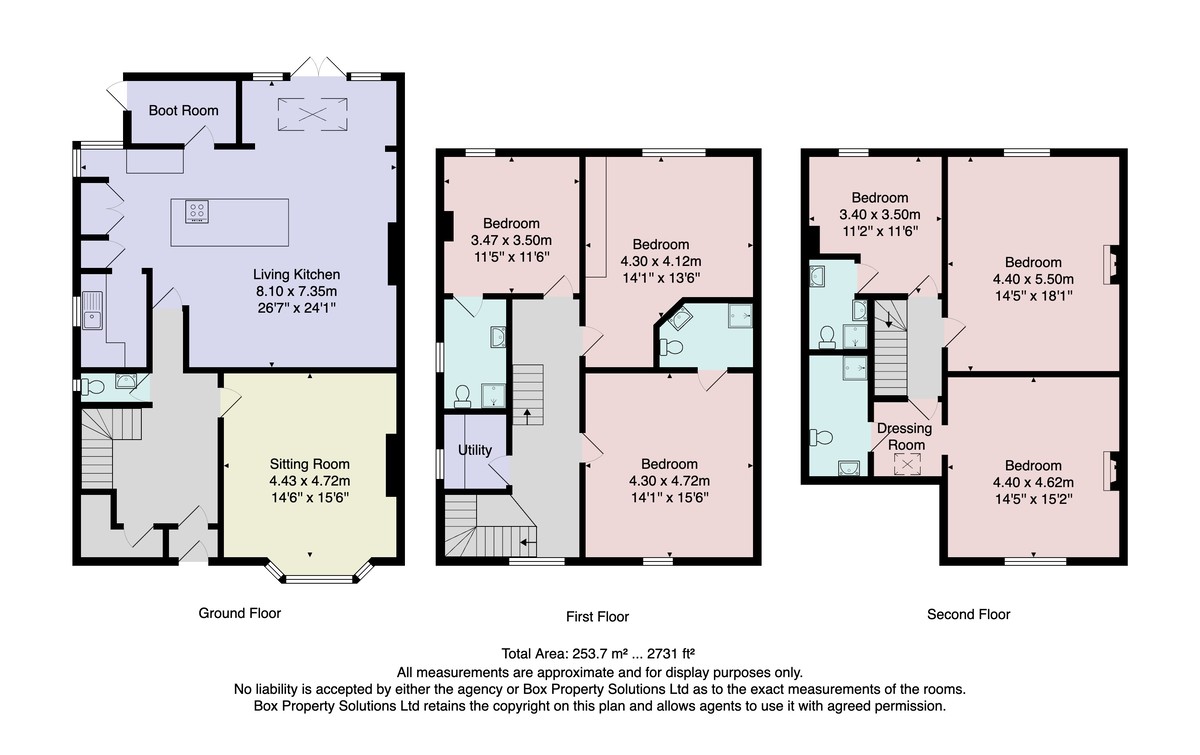6 Bedroom Semi-Detached House for sale in Harrogate
A very spacious and beautifully presented six-bedroom semi-detached stone-built period property with attractive south-facing garden, situated in this prime south Harrogate position, within the catchment area of popular primary and secondary schools.
This impressive home has been modernised to a high standard by the current owners. On the ground floor there is a stunning open- plan kitchen and living area with Crittall-style glazed doors leading to the garden. There is also a large sitting room and downstairs WC. Upstairs, there are six very good-sized bedrooms, of which four have ensuites and there is also a useful laundry room. To the rear of the property, there is an attractive enclosed garden with patio and covered sitting area providing an excellent outdoor entertaining space.
The property is located within this popular and desirable south Harrogate area, which is well served by excellent local amenities, popular primary and secondary schools and is just a short walk from Harrogate town centre via the famous Harrogate Stray.
GROUND FLOOR
RECEPTION HALL
A spacious reception hall with oak Parquet flooring that continues through to the living kitchen. Large under-stairs cupboard.
CLOAKROOM
With WC and basin.
SITTING ROOM
An impressive reception room with bay window to front and fitted shutters. Attractive feature fireplace with open fire.
LIVING KITCHEN
A stunning open plan kitchen and living space with sitting and dining areas, skylight windows and Critall-style doors leading to the garden. The kitchen comprises a range of a stylish fitted units with quartz worktops and breakfast bar, induction hob, integrated double oven and combination microwave / oven, warming drawers, coffee machine and integrated dishwasher.
BOOT ROOM
Providing useful storage space.
FIRST FLOOR
BEDROOM 1
A double bedroom with ornamental feature fireplace and en-suite.
EN-SUITE
With WC, basin and shower. Heated towel rail.
LAUNDRY ROOM
With space and plumbing for washing machine.
BEDROOM 2
A further to bedroom, currently used as an office, with ensuite.
EN-SUITE
With WC, basin and shower. Heated towel rail.
BEDROOM 3
A further good-sized bedroom, currently used as a dressing room, with fitted wardrobes and ornamental fireplace.
SECOND FLOOR
BEDROOM 4
A double bedroom with ornamental fireplace, dressing area with fitted wardrobe and en-suite.
EN-SUITE
With WC, basin and shower. Heated towel rail.
BEDROOM 5
A double bedroom with ornamental fireplace.
BEDROOM 6
A further double bedroom with en-suite.
EN-SUITE
With WC, basin and shower. Heated towel rail.
OUTSIDE To the rear of the property there is an attractive and good-sized south-facing garden with patio, planted borders and covered sitting area.
Property Ref: 56568_100470028617
Similar Properties
5 Bedroom Detached House | Offers Over £900,000
A most impressive and beautifully appointed detached four-bedroom family home in a peaceful and exclusive location close...
11 Bedroom Terraced House | Offers Over £900,000
* 360 3D Virtual Walk-Through Tour *A substantial and beautifully presented period town house situated in this prime pos...
Westminster Rise, Burn Bridge, Harrogate
5 Bedroom Detached House | Guide Price £900,000
* 360 3D Virtual Walk-Through Tour *An impressive five-bedroom detached property occupying a most attractive and generou...
4 Bedroom Detached House | Guide Price £920,000
* 360 3D Virtual Walk-Through Tour *A fantastic opportunity to purchase this high-quality period village property with a...
Abbey court, Abbey Road, Knaresborough
4 Bedroom Detached House | Offers Over £925,000
An impressive five-bedroom detached property with picturesque views in a highly desirable setting along the banks of the...
5 Bedroom Semi-Detached House | £950,000
A beautifully presented and spacious five-bedroom period semi-detached house situated in this delightful position betwee...

Verity Frearson (Harrogate)
Harrogate, North Yorkshire, HG1 1JT
How much is your home worth?
Use our short form to request a valuation of your property.
Request a Valuation
