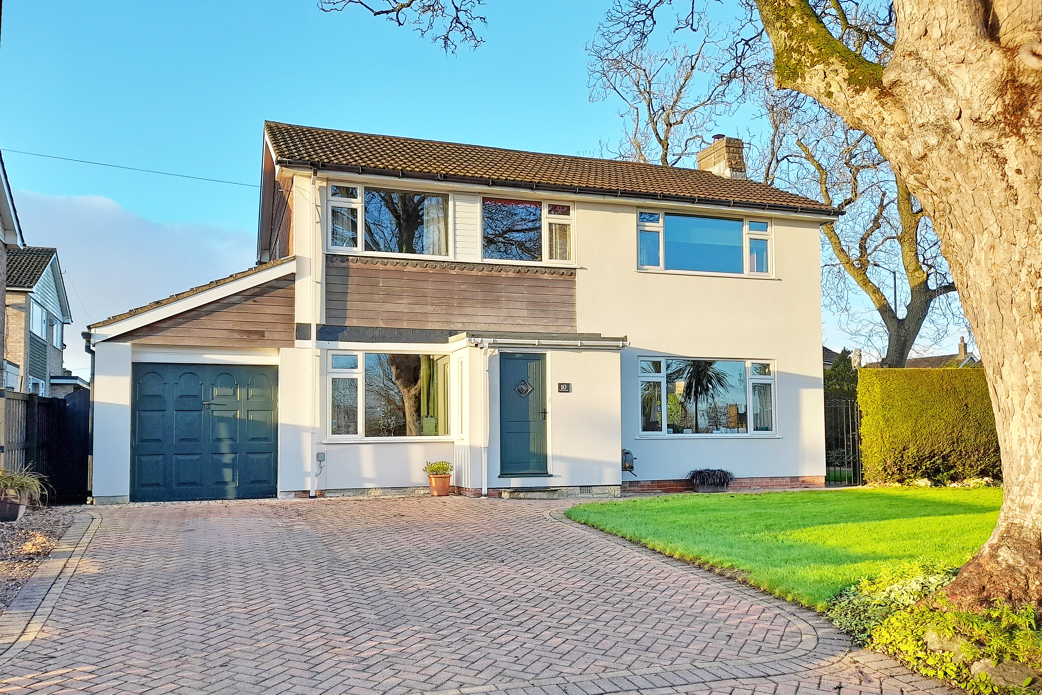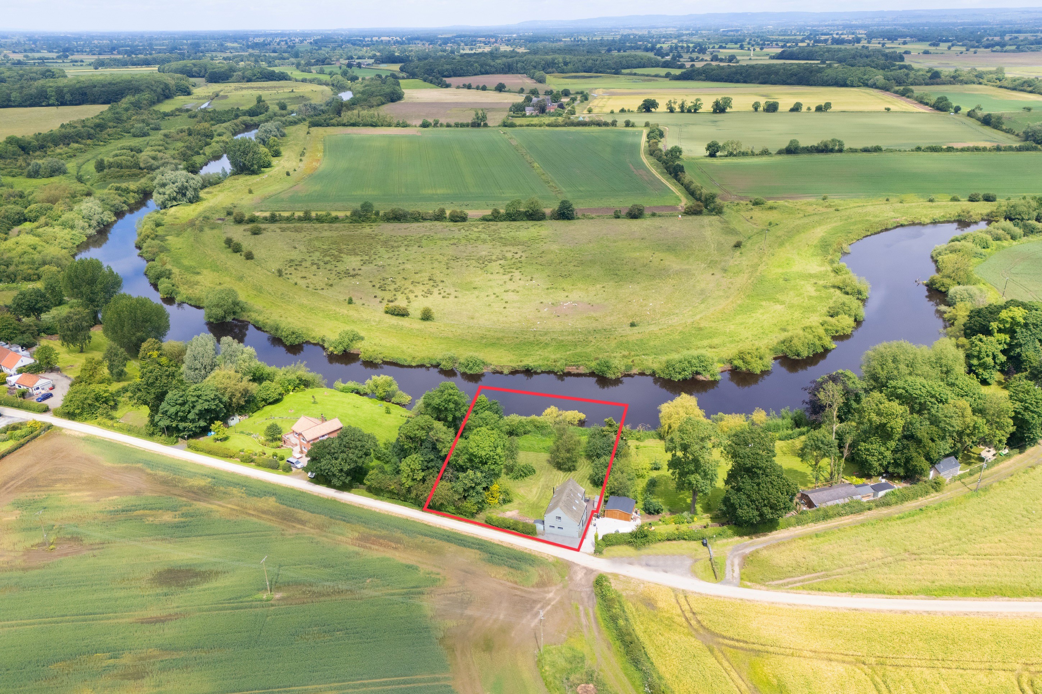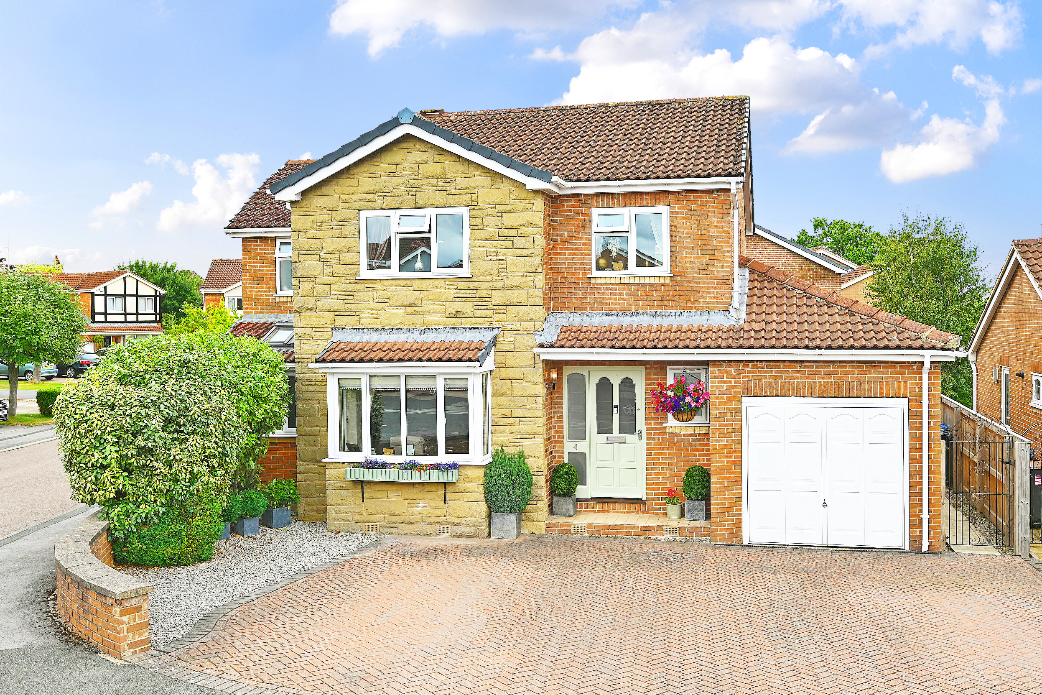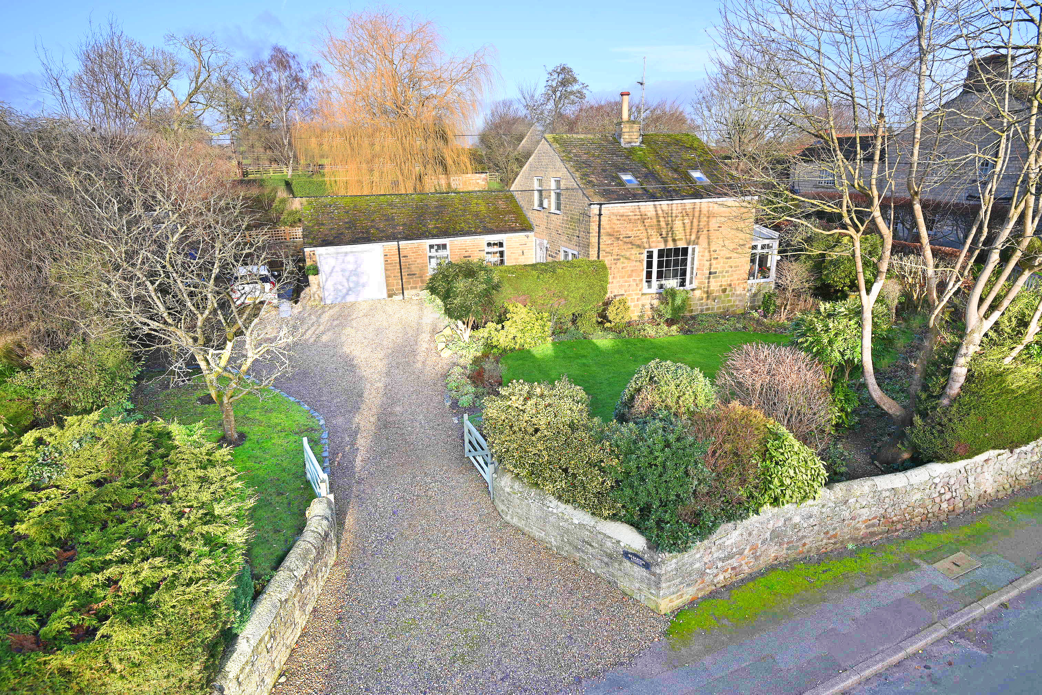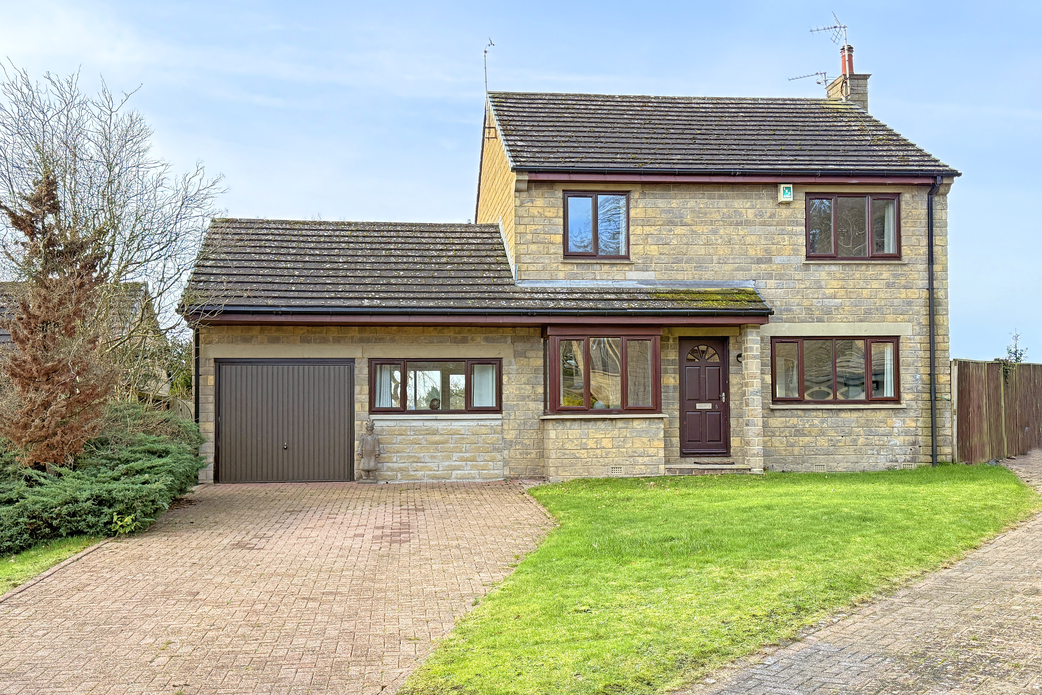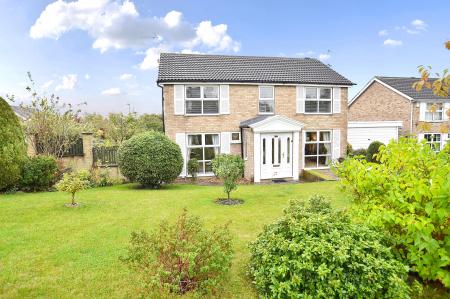4 Bedroom Detached House for sale in Harrogate
A spacious and well-presented four-bedroom detached family home with good-sized gardens and a double garage, situated in this highly sought-after south Harrogate location.
This excellent property offers versatile accommodation ideal for modern family living. The ground floor features a generous sitting room, an impressive extended dining kitchen, a separate family room, and a conservatory overlooking the gardens. There is also a useful downstairs WC. Upstairs, there are four good-sized bedrooms, all with fitted wardrobes, along with a modern shower room and separate WC. The property occupies a particularly generous plot with attractive lawned gardens, mature planted borders, and various seating areas. A driveway provides ample parking and leads to a detached double garage.
Leadhall Lane is one of Harrogate's most desirable residential locations, ideally positioned within walking distance of excellent schools including Ashville College and Harrogate Grammar School. The area is also convenient for Hornbeam Park railway station and local amenities such as the Marks & Spencer Food Hall. The property is just a few minutes' walk rom open countryside while also offering easy access to the region's main business centres.
ACCOMMODATION GROUND FLOOR
RECEPTION HALL
SITTING ROOM
A spacious reception room with a window to the front and fireplace with living-flame gas fire.
CONSERVATORY
Providing a further sitting area with glazed roof, windows, and glazed doors overlooking the garden.
FAMILY ROOM
A versatile reception room with windows to both the front and rear.
DINING KITCHEN
A spacious extended kitchen with dining area and access to the garden. The kitchen is fitted with a range of modern units, induction hob, integrated oven, integrated fridge / freezer, and space and plumbing for a washing machine.
CLOAKROOM
Fitted with WC and washbasin.
FIRST FLOOR
BEDROOMS
There are four well-proportioned bedrooms, each with fitted wardrobes.
SHOWER ROOM
A modern white suite comprising a large walk-in shower, and washbasin set within a vanity unit.
SEPARATE WC
Fitted with WC.
OUTSIDE The property occupies a generous plot with attractive front and rear gardens featuring lawns, mature planted borders, and paved sitting areas. A driveway provides ample off-road parking and leads to a detached double garage.
Property Ref: 56568_100470029531
Similar Properties
4 Bedroom Detached House | £625,000
A fantastic opportunity to purchase a spacious and well-presented four-bedroom detached house, occupying a large plot wi...
5 Bedroom Detached House | Offers Over £620,000
A substantial four / five-bedroom detached home, with double garage and attractive garden, situated on a quiet cul-de-sa...
4 Bedroom Detached House | Offers Over £600,000
A fantastic opportunity to purchase this stunning and most individual four-bedroomed property with large garden, enjoyin...
4 Bedroom Detached House | Offers Over £630,000
* 360 3D Virtual Walk-Through Tour *A fantastic opportunity to purchase an extended and beautifully presented four bedro...
4 Bedroom Detached House | £640,000
A charming stone-built four-bedroom detached property located in the highly regarded village of Brearton , occupying a d...
Moor Park Close, Beckwithshaw, Harrogate
4 Bedroom Detached House | £645,000
A beautifully presented detached family home, enjoying open countryside views and situated in this desirable position on...

Verity Frearson (Harrogate)
Harrogate, North Yorkshire, HG1 1JT
How much is your home worth?
Use our short form to request a valuation of your property.
Request a Valuation


















