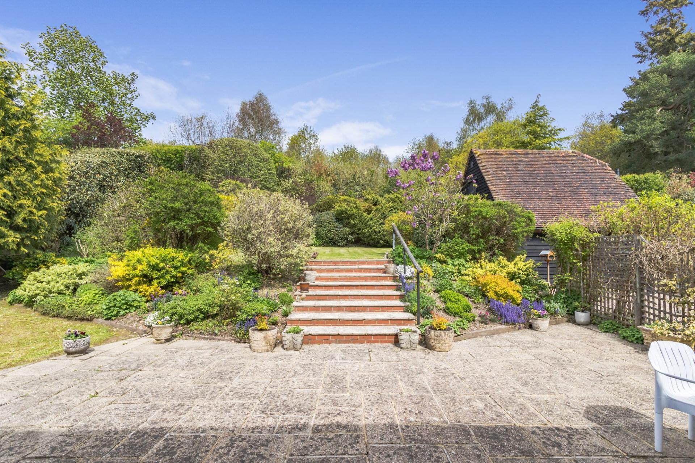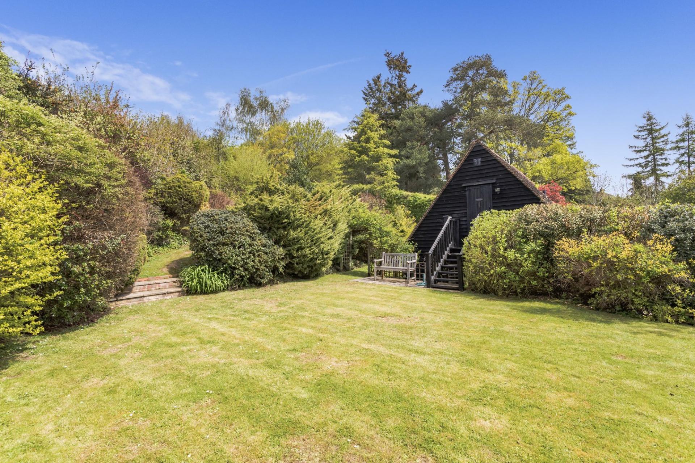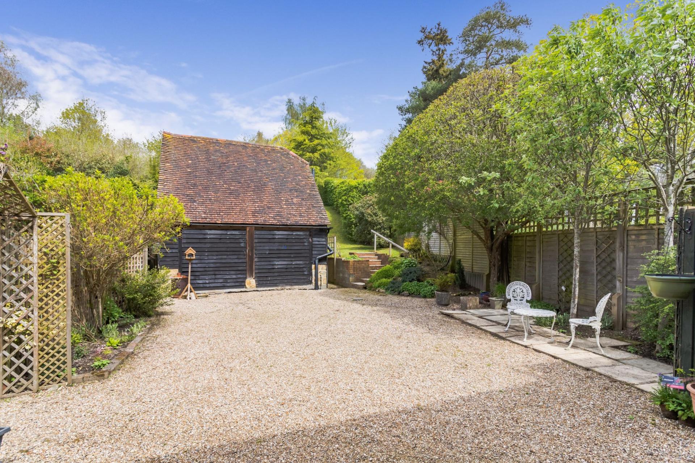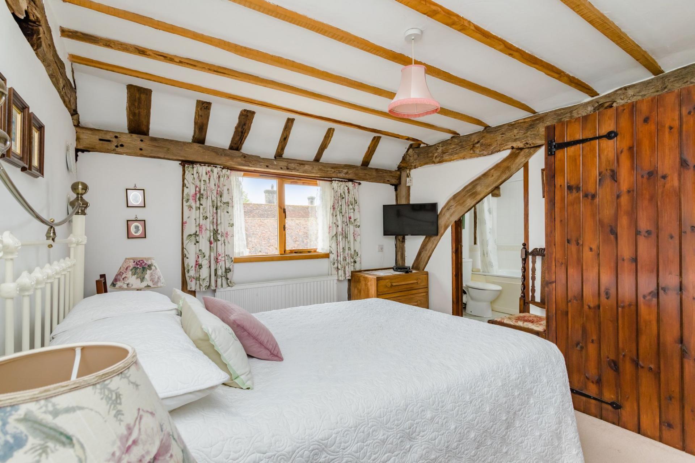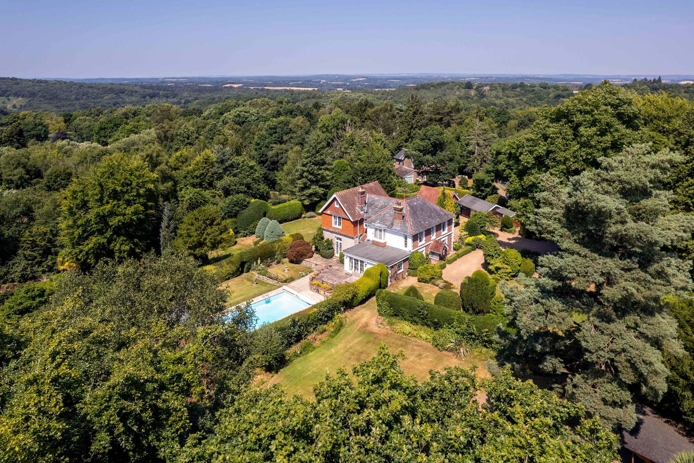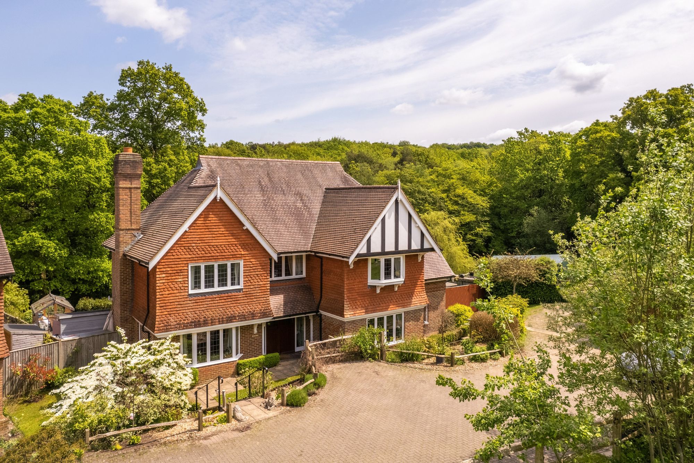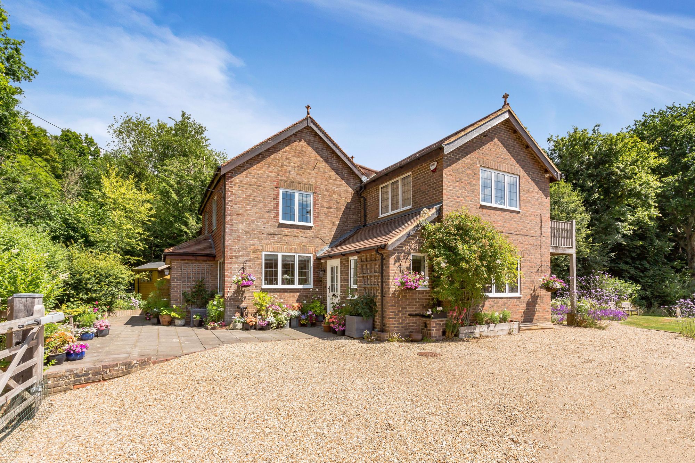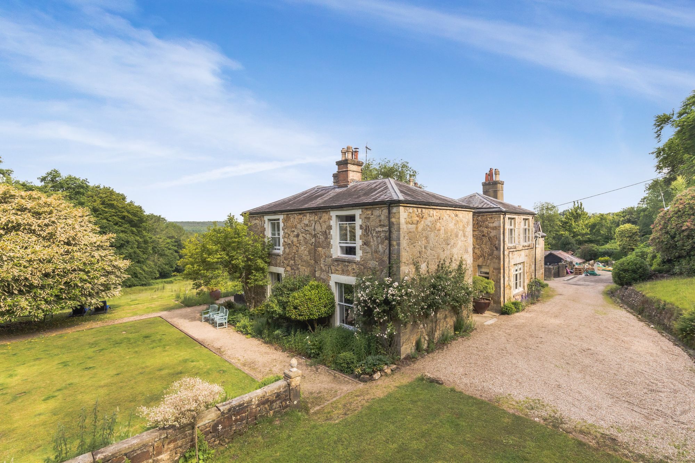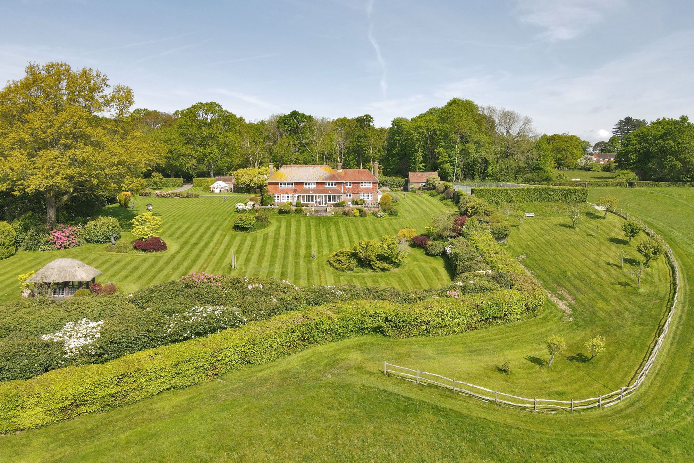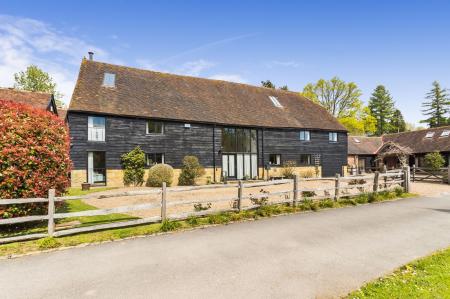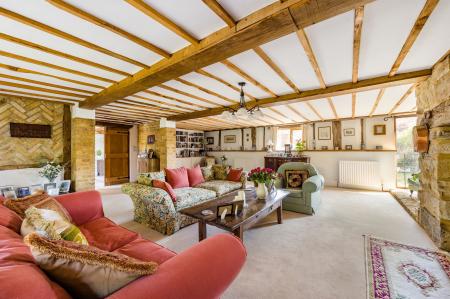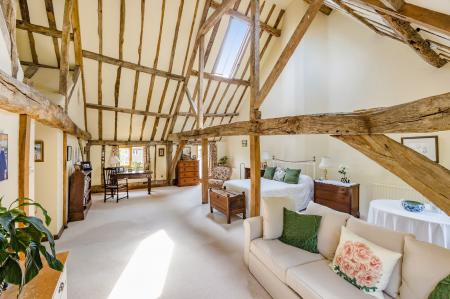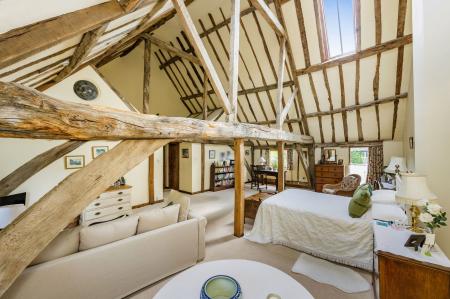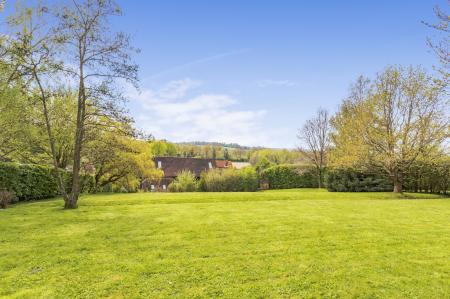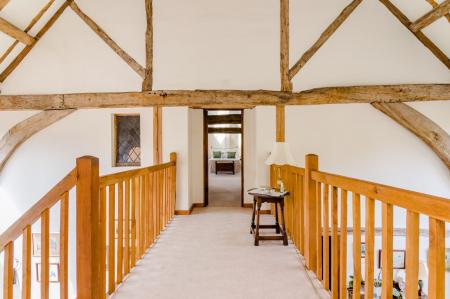- Outstanding 5 bedroom (4 bath/shower rooms) detached 17th century barn conversion
- Beautiful rural location close to rolling farmland and open countryside
- Gardens and grounds extending to 3/4 acre
- Wealth of exposed Oak timbers, inglenook fireplace and Oak latch doors
- Magnificent vaulted master bedroom with dressing room and en-suite
- Detached secondary accommodation with bedroom and en-suite (ideal home office)
- Fine sitting room with inglenook
5 Bedroom Detached House for sale in Hartfield
An outstanding five bedroom (four bath/shower rooms) detached 17th century Sussex barn conversion occupying gardens and grounds extending to over ¾ of an acre beautifully positioned in a peaceful semi-rural location close to a regarded primary school on the edge of open fields and rolling countryside. This unique characterful home is grade two listed and retains a wealth of original period features to include oak wall and ceiling timbers throughout, oak latch doors, and a fine inglenook fireplace with cast iron wood burning stove. The gardens and grounds have been extensively landscaped and provide a spectacular backdrop with a paved patio spanning the entire width of the rear of the house the remainder laid to lawn interspersed and flanked with a wide variety of mature flower and shrub beds, the whole affording fine far reaching views and extending to over ¾ of an acre. The spacious and highly versatile accommodation comprises in brief on the ground floor, a stunning triple height double aspect dining hall with flagstone flooring and glazed door opening to the patio and gardens, a 28’11 x 20’0 double aspect drawing room with inglenook fireplace, a kitchen/family room with granite and oak worksurfaces, and walk-in larder, a useful utility room and a cloakroom. From the dining hall, an oak staircase ascends to a full galleried first floor landing, a magnificent vaulted double aspect principal bedroom with a wealth of exposed oak beams, walk-in dressing room, and en-suite bath/shower room, four further generous size bedrooms (two with en-suites) and a separate shower room. Outside, to the front of the house there is a gravel driveway which provides parking for a number of vehicles and is bound in part by post and rail fencing. There is a tandem length integral garage which is accessed via twin timber doors. Within the grounds there is a detached oak framed double garage which could be converted to provide a large home office/hobby’s/studio room. Above the double garage and accessed via an external timber staircase is a useful studio room comprises of a vaulted double bedroom with an en-suite shower room. The gardens and grounds offer peace and a good degree of seclusion and immediately adjoin open fields and countryside. Council Tax Band H.
The accommodation and approximate room measurements comprise:
Glazed front door with adjacent floor to ceiling side panels into DINING HALL: 27’9 x 20’5 a spectacular double aspect room, full height double glazed windows overlooking the front and rear of the property with fine views across the gardens and grounds, full triple height vaulted ceiling with exposed oak timbers, oak staircase ascending to the first floor, flagstone flooring, wall light points.
INNER LOBBY: exposed brick wall, tiled flooring, latch door into CLOAKROOM: comprising low level WC, vanity unit with inset washbasin, double glazed window overlooking the rear patio and garden, tiled flooring.
DRAWING ROOM: 28’11 x 20’ a fine double aspect room, double glazed windows overlooking the front and rear of the property, glazed double doors opening to the rear terrace and gardens, wealth of exposed wall and ceiling timbers with exposed brickwork, large walk-in inglenook fireplace with recessed seating, flagstone hearth, exposed stone surround and oak bressummer, recessed spotlighting, range of bespoke bult-in bookcases and shelving.
KITCHEN/FAMILY ROOM: 27’9 x 20’5 double aspect room, double glazed windows overlooking the front and rear of the property, KITCHEN AREA: comprising single bowl single drainer sink unit with mixer tap, cupboards beneath. Adjoining granite work surfaces, range cooker with units on either side, extractor canopy over, central island with solid timber surface over, breakfast bar providing seating for 3, tiled surrounds, integrated fridge, exposed oak timbers, tiled flooring, recessed spotlighting, WALK-IN PANTRY: 7’7 x 4’7 with space for fridge/freezer, power points, units to eye and base level, twin oak internal doors opening to the dining hall.
UTILITY ROOM: 7’7 x 4’10 comprising butler style ceramic sink, space and plumbing for domestic appliances, eye level units, work surface, double glazed window overlooking the rear patio and gardens, tiled flooring, exposed timbers.
From the dining hall, an oak staircase ascends to a FULL HEIGHT GALLERIED LANDING: which affords a fine view across the dining hall, wealth of exposed oak timbers, recessed spotlighting.
PRINCIPAL BEDROOM: 29’4 x 26’10 a spectacular double height double aspect room, double glazed windows overlooking the front and rear of the property enjoying fine views across the gardens and grounds, wealth of exposed wall and ceiling timbers, two large sky light windows, latch door into: WALK-IN DRESSING ROOM: 13’0 x 9’3 built-in wardrobes, storage cupboards and matching dressing table, exposed oak timbers, further latch door into: EN-SUITE BATH/SHOWER ROOM: 11’11 x 8’10 comprising enclosed double ended bath, central chrome telephone style mixer tap with handheld shower attachment, fully tiled enclosed double width shower cubicle with wall mounted shower unit, ‘his n hers’ washbasins with units under, low level WC, exposed wall and ceiling timbers, double glazed window overlooking the rear patio and gardens, built-in linen cupboard.
GUEST BEDROOM: 12’4 x 10’8 double glazed window overlooking the rear patio enjoying fine views across the gardens and grounds, wealth of exposed wall and ceiling timbers, built-in wardrobes, latch door into; EN-SUITE BATHROOM: 6’2 x 5’9 comprising enclosed bath, chrome mixer tap, fully tiled surround, wall mounted chrome shower unit, pedestal washbasin, low level WC, exposed wall and ceiling timbers.
BEDROOM 3: 22’11 x 11’1 double glazed window overlooking the front of the property, exposed wall and ceiling timbers, built-in wardrobes, latch door into airing cupboard housing lagged hot water cylinder with slatted shelving over, wall mounted Worcester gas fired boiler.
BEDROOM 4: 12’4 x 10’7 double glazed window overlooking the front of the property, wealth of exposed wall and ceiling timbers, built-in wardrobes, latch door into: EN-SUITE BATHROOM: 6’6 x 5’7 comprising enclosed bath, chrome mixer tap, wall mounted chrome shower unit, fully tiled surround, low level WC, pedestal washbasin, exposed wall and ceiling timbers.
BEDROOM 5: 12’2 x 9’ double glazed window overlooking the rear of the property, exposed wall and ceiling timbers, hatch and ladder giving access to large walk-in loft space with sky light windows, door giving access to water tank and further storage.
SHOWER ROOM: 12’0 x 9’3 comprising fully tiled enclosed double width shower cubicle with wall mounted shower unit, low level WC, pedestal washbasin, built-in linen cupboard, internal window to dining hall.
OUTSIDE
To the rear of the property there is a DETACHED OAK FRAMED PITCHED ROOF DOUBLE GARAGE BUILDING: with twin doors, power and light connected, wall mounted gas fired boiler. To the front of this garage building is a large gravel hardstanding. Accessed via an external timber staircase is a STUDIO comprising of BEDROOM: with skylight windows overlooking the gardens and grounds, radiator, door into: EN-SUITE SHOWER ROOM: fully tiled enclosed shower cubicle with wall mounted shower unit, low level WC, wall mounted washbasin, heated chrome ladder style towel rail, tiled flooring.
GARDENS AND GROUNDS
A paved seating patio spans the entire width of the rear of the house with shallow steps ascending to an area of level lawn flanked and bound by an abundance of flower and shrub beds. The gardens continue via a grass pathway to the remainder of the grounds which are laid predominantly to rolling lawn interspersed and flanked with several mature trees. The grounds are enclosed in part by thick natural hedging and immediately adjoin open fields and rolling countryside affording spectacular far reaching rural views. The total plot extends to just over ¾ of an acre. Side pathways and gates give access front to rear.
Positioned to the front of the house there is a LARGE GRAVEL DRIVEWAY providing parking for a number of vehicles bound in part by post and rail fencing.
TANDEM LENGTH GARAGE: 16’10 x 16’ accessed via twin doors, power and light connected, further twin doors opening to the rear patio and garden.
Important information
This is not a Shared Ownership Property
This is a Freehold property.
Property Ref: 513da1bd-0311-40ff-b925-34311101d0db
Similar Properties
5 Bedroom Detached House | Offers in excess of £1,600,000
A handsome and substantial character country house dating back to the 1800’s occupying stunning gardens and grounds exte...
Mardens Hill, Crowborough, TN6
5 Bedroom Detached House | £1,595,000
A handsome five bedroom (three bathrooms) detached modern home beautifully located on the edge of the Ashdown Forest occ...
Burnt Oak Road, Rural Crowborough, TN6
5 Bedroom Detached House | Guide Price £1,400,000
A beautifully positioned detached character house with a separate detached annex occupying gardens, grounds and paddocks...
Glenmore Road, Crowborough, TN6
6 Bedroom Detached House | Offers in excess of £2,000,000
A handsome and beautifully positioned character country house occupying grounds and woodland extending to 3.5 acres enjo...
Cat Street, Upper Hartfield, TN7
5 Bedroom Detached House | £2,600,000
Affording spectacular rural views, a fine 1930’s detached country house with ancillary accommodation occupying gardens,...
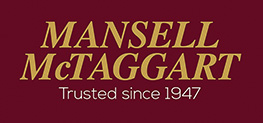
Mansell Mctaggart Estate Agents (Crowborough)
Eridge Road, Crowborough, East Sussex, TN6 2SJ
How much is your home worth?
Use our short form to request a valuation of your property.
Request a Valuation


