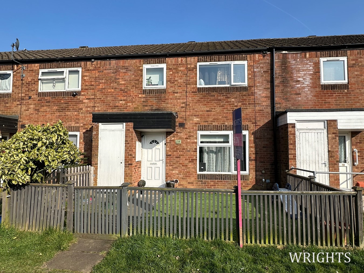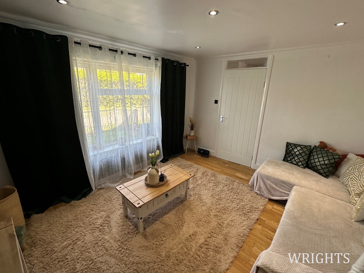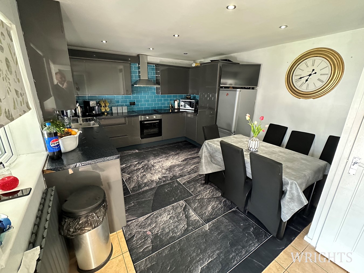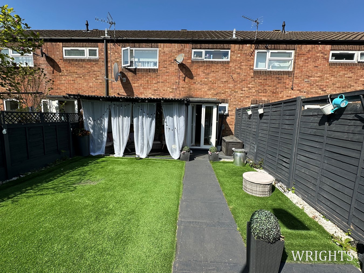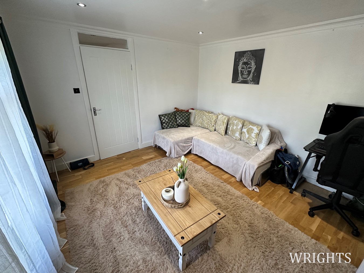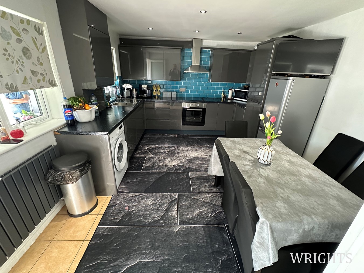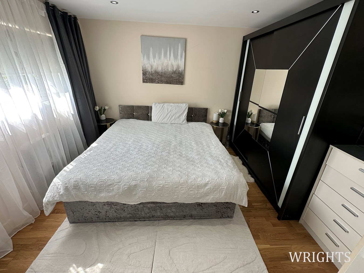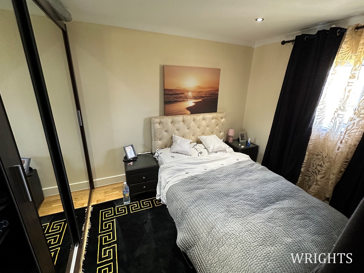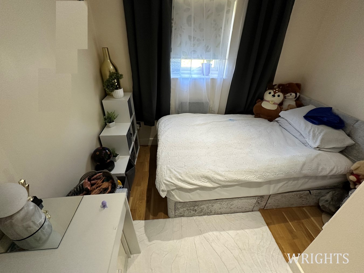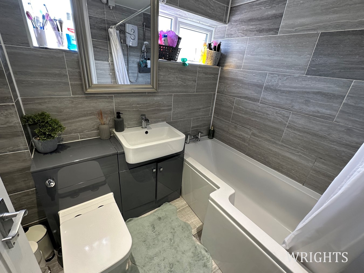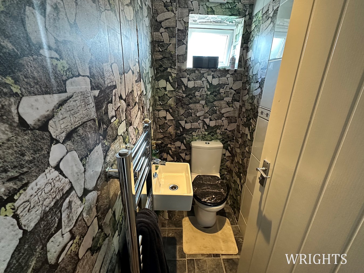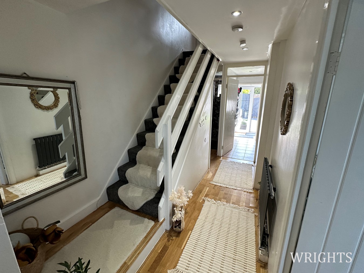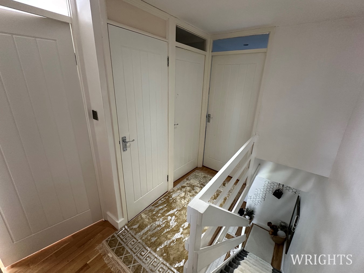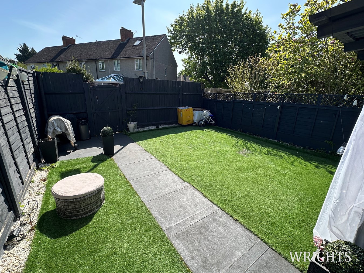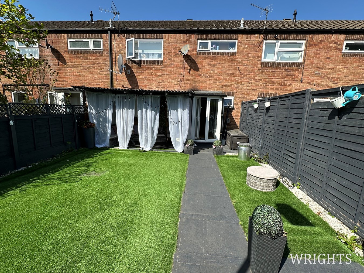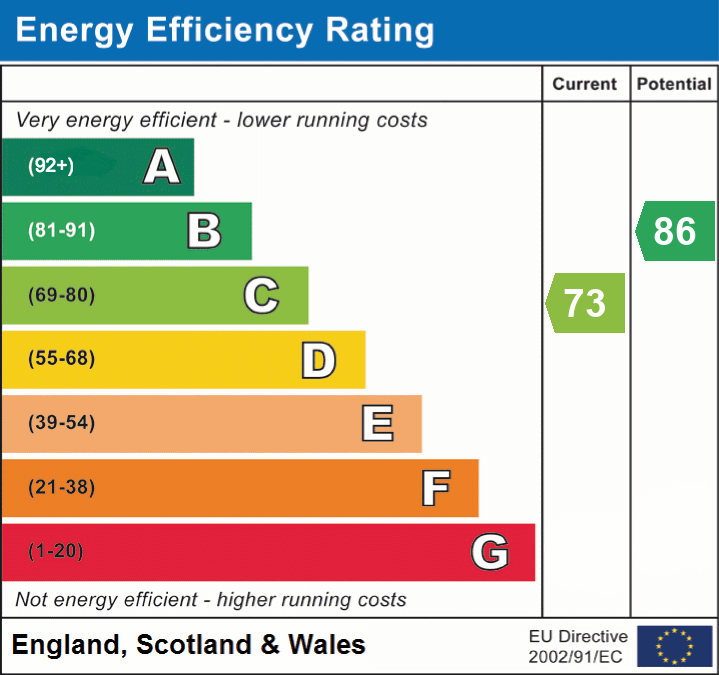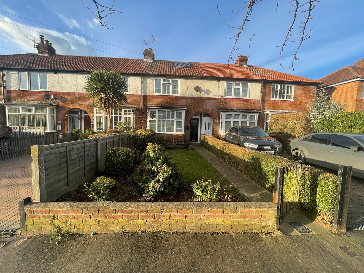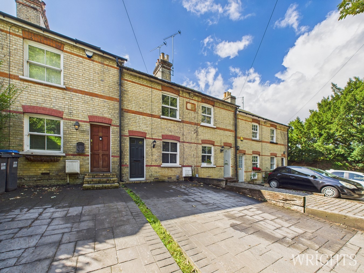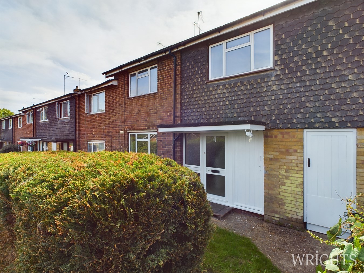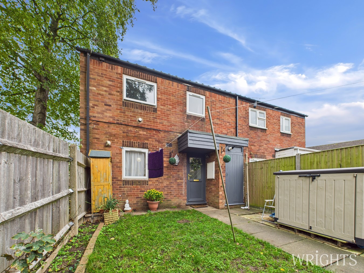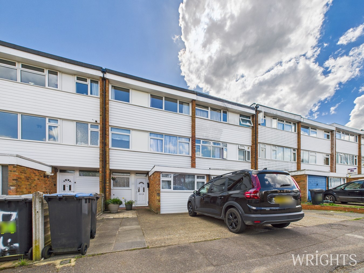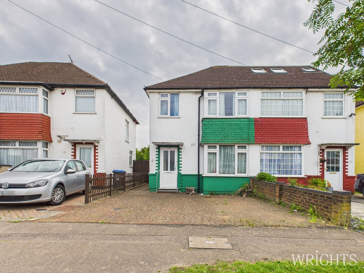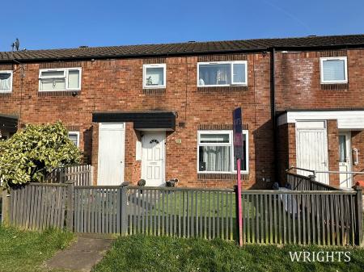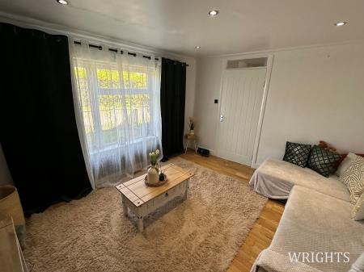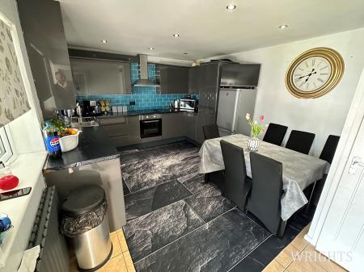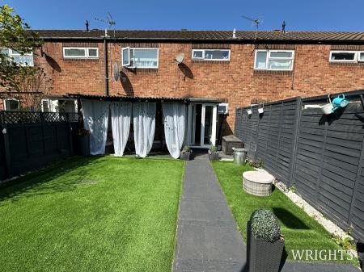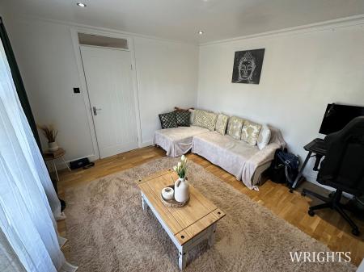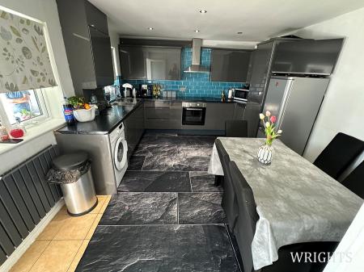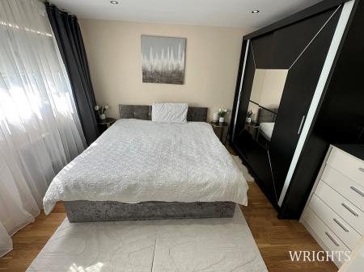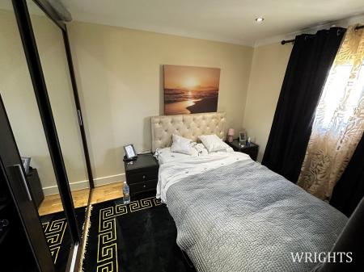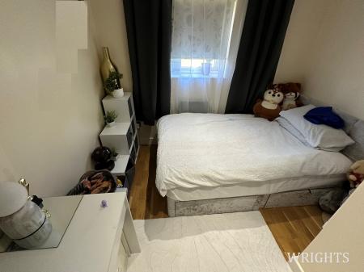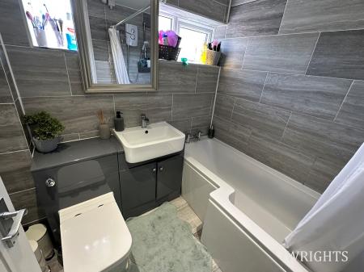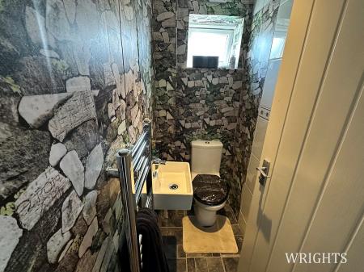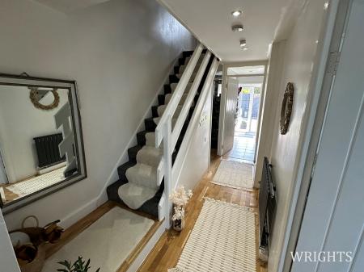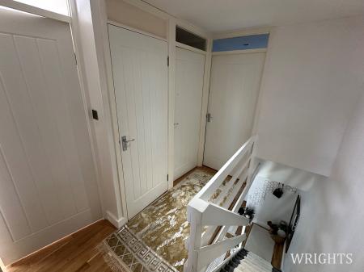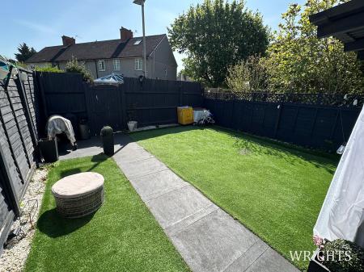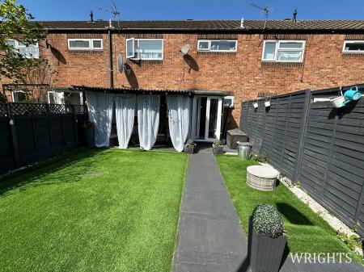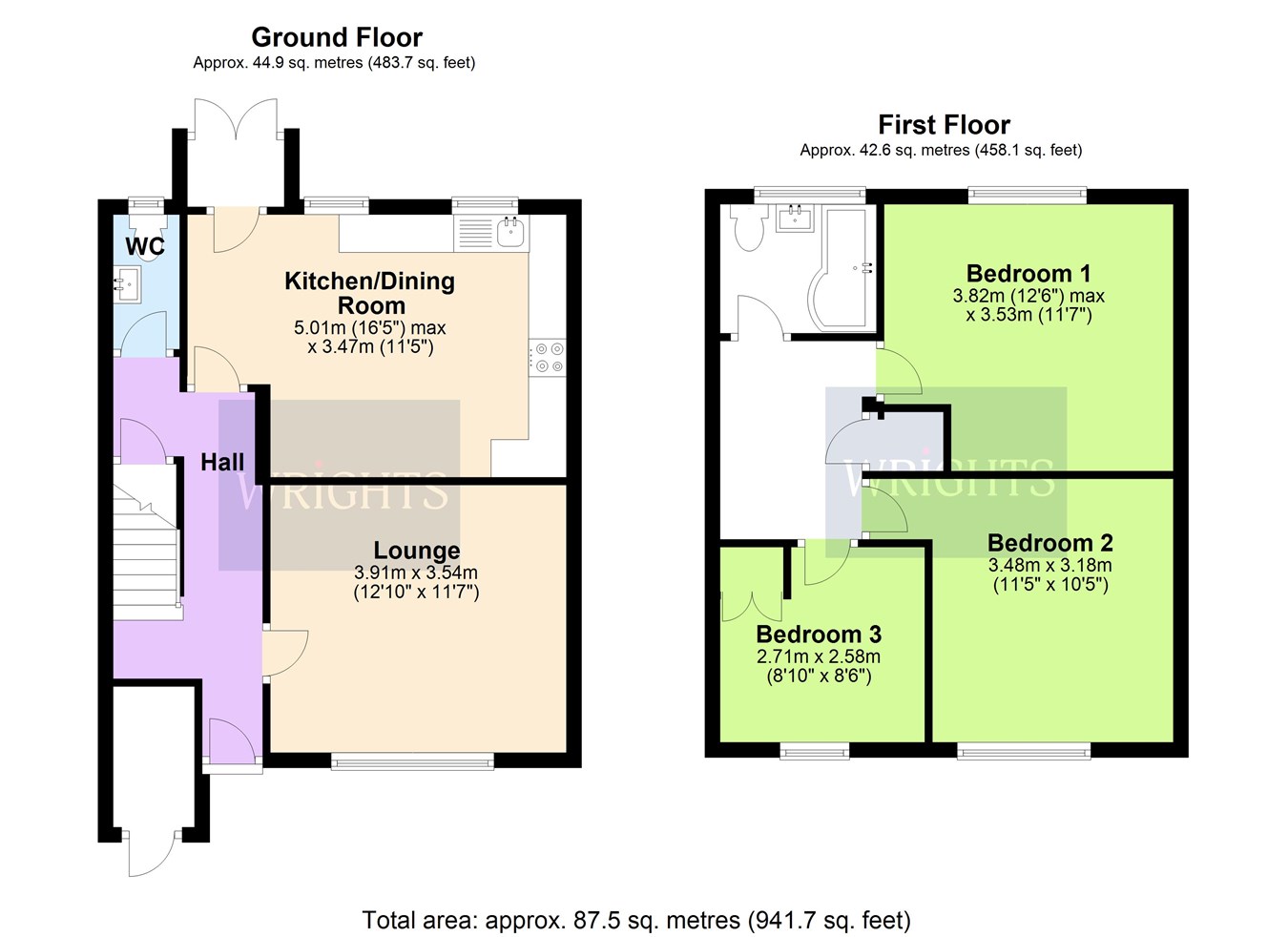- CHAIN FREE
- MID TERRACE PROPERTY
- EXCELLENT FAMILY HOME
- THREE BEDROOM
- LARGE KITCHEN/DINER
- GROUND FLOOR W/C
- ROADSIDE PARKING TO REAR OF PROPERTY
- WALKING DISTANCE OF HATFIELD STATION
- CLOSE TO TOWN CENTRE
- CLOSE TO GOOD LOCAL SCHOOLS
3 Bedroom Terraced House for sale in Hatfield
Wrights are pleased to bring to market CHAIN FREE a Three Bedroom, Mid Terraced Family Home ideally located within walking distance of Hatfield Train Station and the Town Centre.
The property has a welcoming entrance hallway that provides access to all ground floor rooms and staircase to first floor accommodation. The lounge has a large front window providing good natural lighting. The kitchen/diner is a comfortable space and comprises a range of matching base and eye level units with ample work surface space, with ceramic hob and extractor hood over, electric oven, integrated appliances include a dishwasher and fridge/freezer unit. There is also a ground floor toilet.
The first floor comprises two very generous double bedrooms and a comfortable single. The family bathroom is a well-appointed three-piece suite comprising panel enclosed bath with shower over, vanity style hand wash basin and enclosed cistern w/c.
The property's garden is a good size with patio area adjacent to the property, the area is bordered by wooden fencing and a gate at the rear leading out to the road behind where road side parking is available.
GROUND FLOOR
ENTRANCE HALLWAY
1.85m x 5.10m (6' 1" x 16' 9") (to max dimensions)
LIVING ROOM
3.54m x 3.91m (11' 7" x 12' 10")
KITCHEN/DINER
3.47m x 5.01m (11' 5" x 16' 5") (to max dimensions)
GROUND FLOOR W/C
0.90m x 1.70m (2' 11" x 5' 7")
FIRST FLOOR
LANDING
1.85m x 2.70m (6' 1" x 8' 10")
BEDROOM ONE
3.53m x 3.82m (11' 7" x 12' 6") (to max dimensions)
BEDROOM TWO
3.18m x 3.48m (10' 5" x 11' 5")
BEDROOM THREE
2.58m x 2.71m (8' 6" x 8' 11")
BATHROOM
1.68m x 2.05m (5' 6" x 6' 9")
EXTERIOR
GARDEN
To front and rear of property
PARKING
Roadside parking to rear of property.
ADDITIONAL INFORMATION
Property Details
Council Tax Band - C
Gas Safety Certificate - Valid until 31st July 2025
Electrical Safety Certificate (EICR) - Valid until 11th April 2029
Currently tenanted achieving �1,550 per calendar month
(all information has been provided to us and should be verified by your legal representative).
Important Information
- This is a Freehold property.
Property Ref: 12749115_28865727
Similar Properties
Heathcote Avenue, HATFIELD, AL10
2 Bedroom Terraced House | Guide Price £375,000
This immaculate two bedroom mid terraced family home is being offered to market in the popular area of Birchwood and pro...
2 Bedroom Terraced House | £375,000
Wrights of Hatfield are delighted to offer this TURN OF THE CENTURY TWO DOUBLE BEDROOM COTTAGE WITH OFF STREET PARKING C...
4 Bedroom Terraced House | Offers in excess of £375,000
**CHAIN FREE** Wrights are delighted to bring to market a FOUR BEDROOM, TWO RECEPTION mid terraced family home. The prop...
3 Bedroom Semi-Detached House | £400,000
Wrights of Hatfield are delighted to welcome to the market this EXTENDED 3/4 BEDROOM SEMI DETACHED FAMILY HOME and offer...
6 Bedroom Townhouse | £400,000
We are delighted to welcome to the market this spacious SIX BEDROOM TOWNHOUSE CLOSE TO TOWN CENTRE. The property benefit...
3 Bedroom Semi-Detached House | Guide Price £400,000
Situated in the popular area of Birchwood is this Extended, Three-Bedroom, Two Reception Room, Semi-Detached House being...

Wrights Estate Agency (Hatfield)
9 Market Place, Hatfield, Hertfordshire, AL10 0LJ
How much is your home worth?
Use our short form to request a valuation of your property.
Request a Valuation
