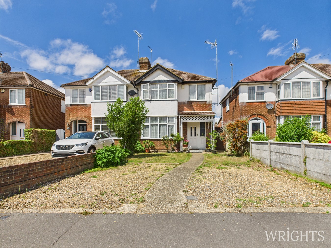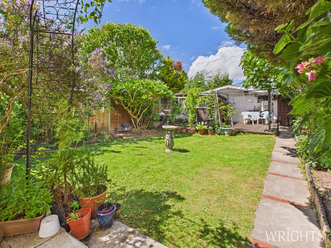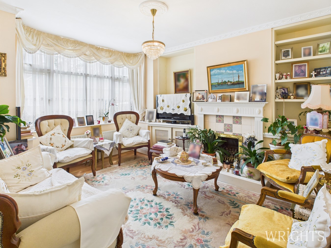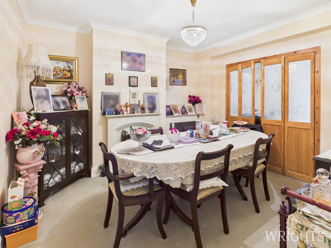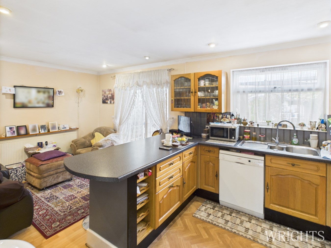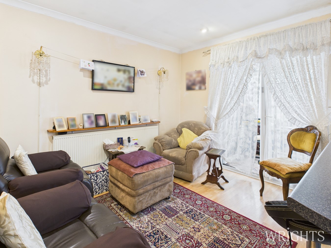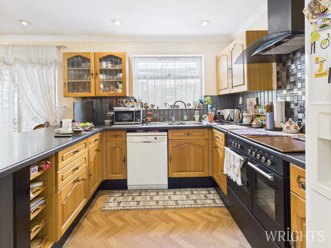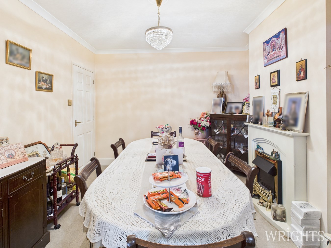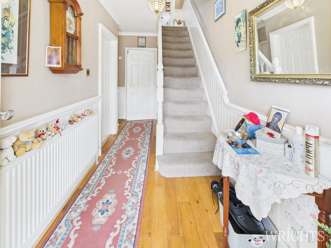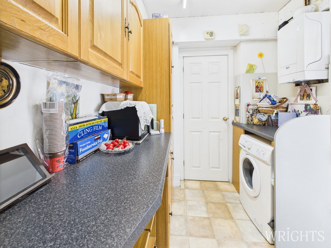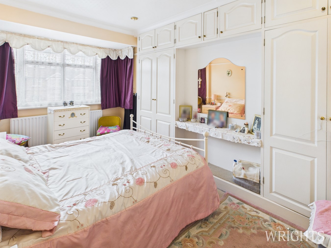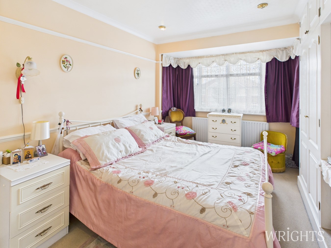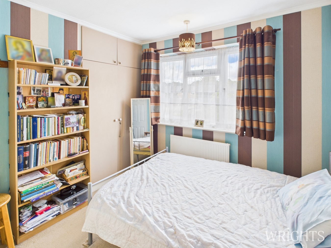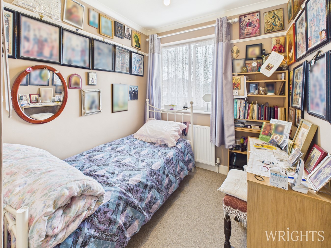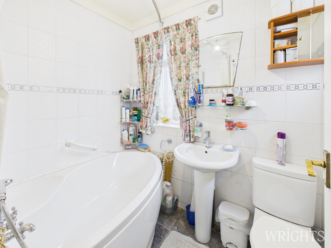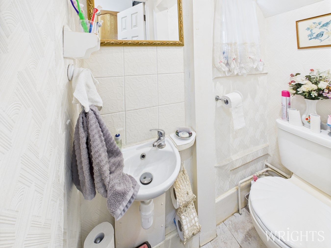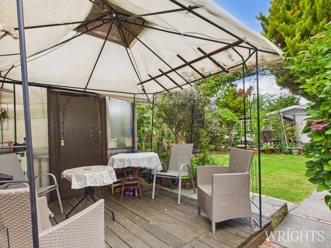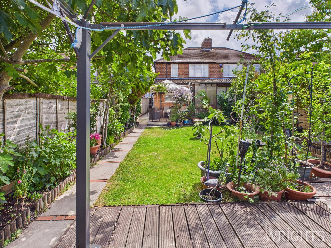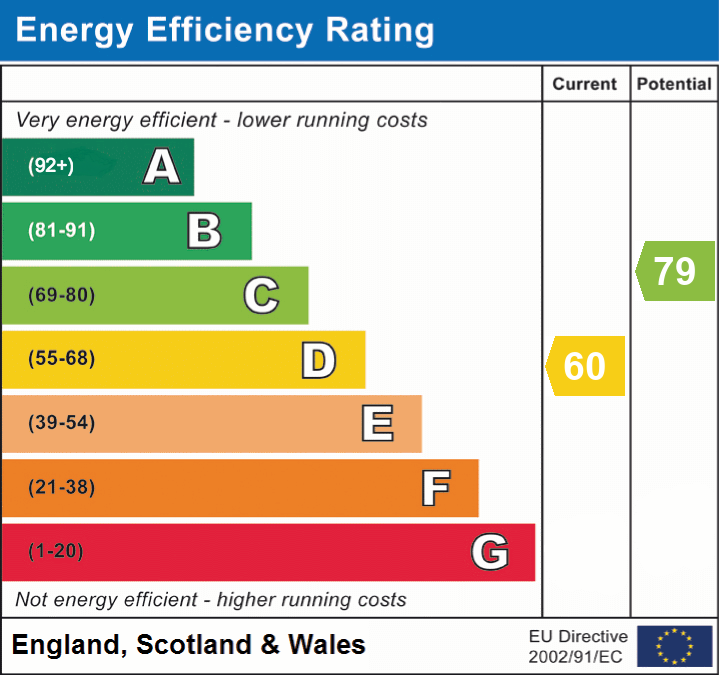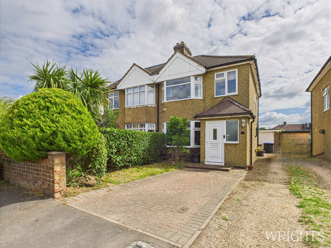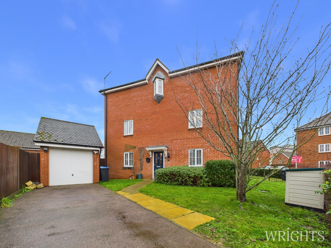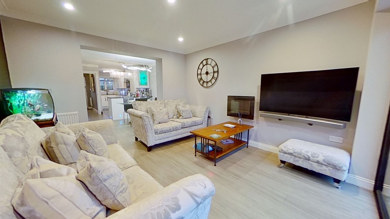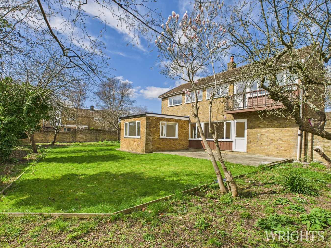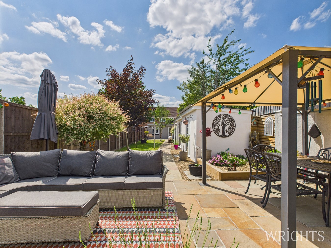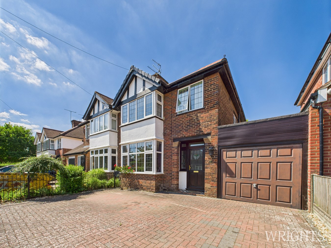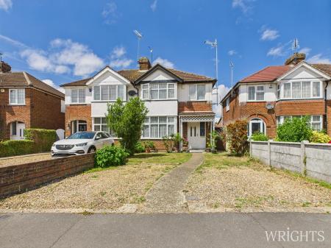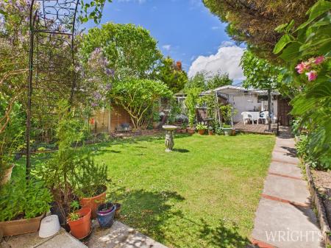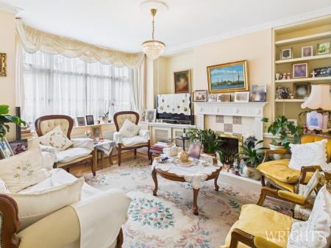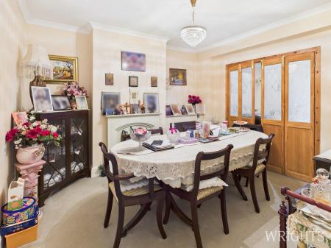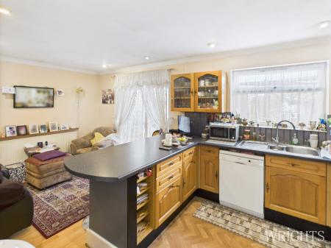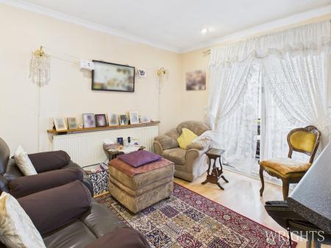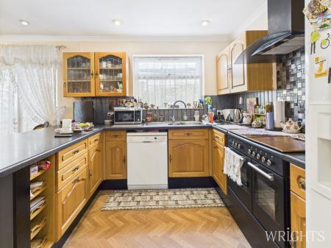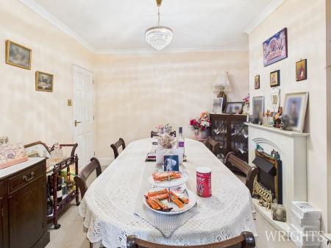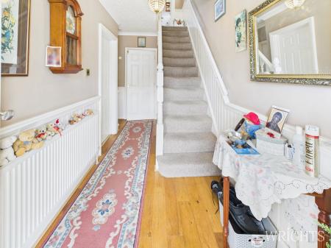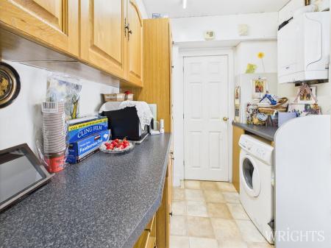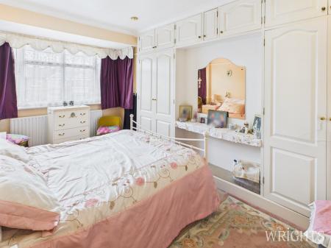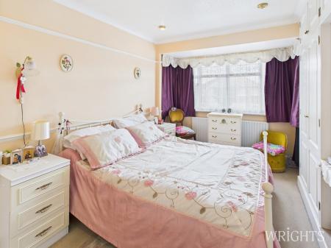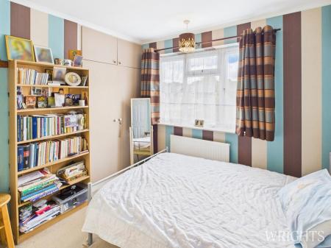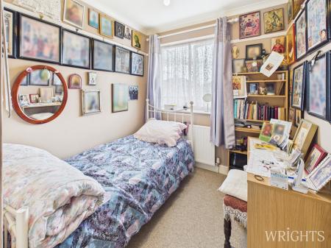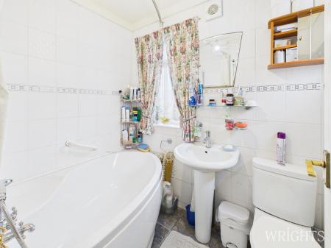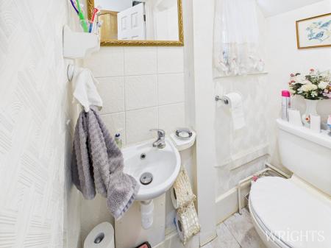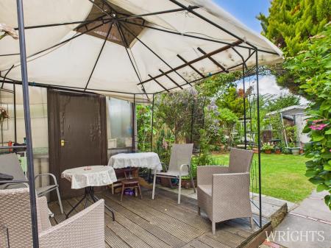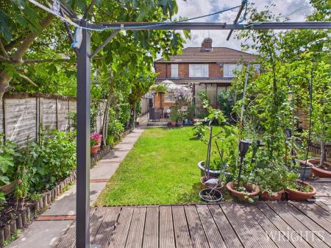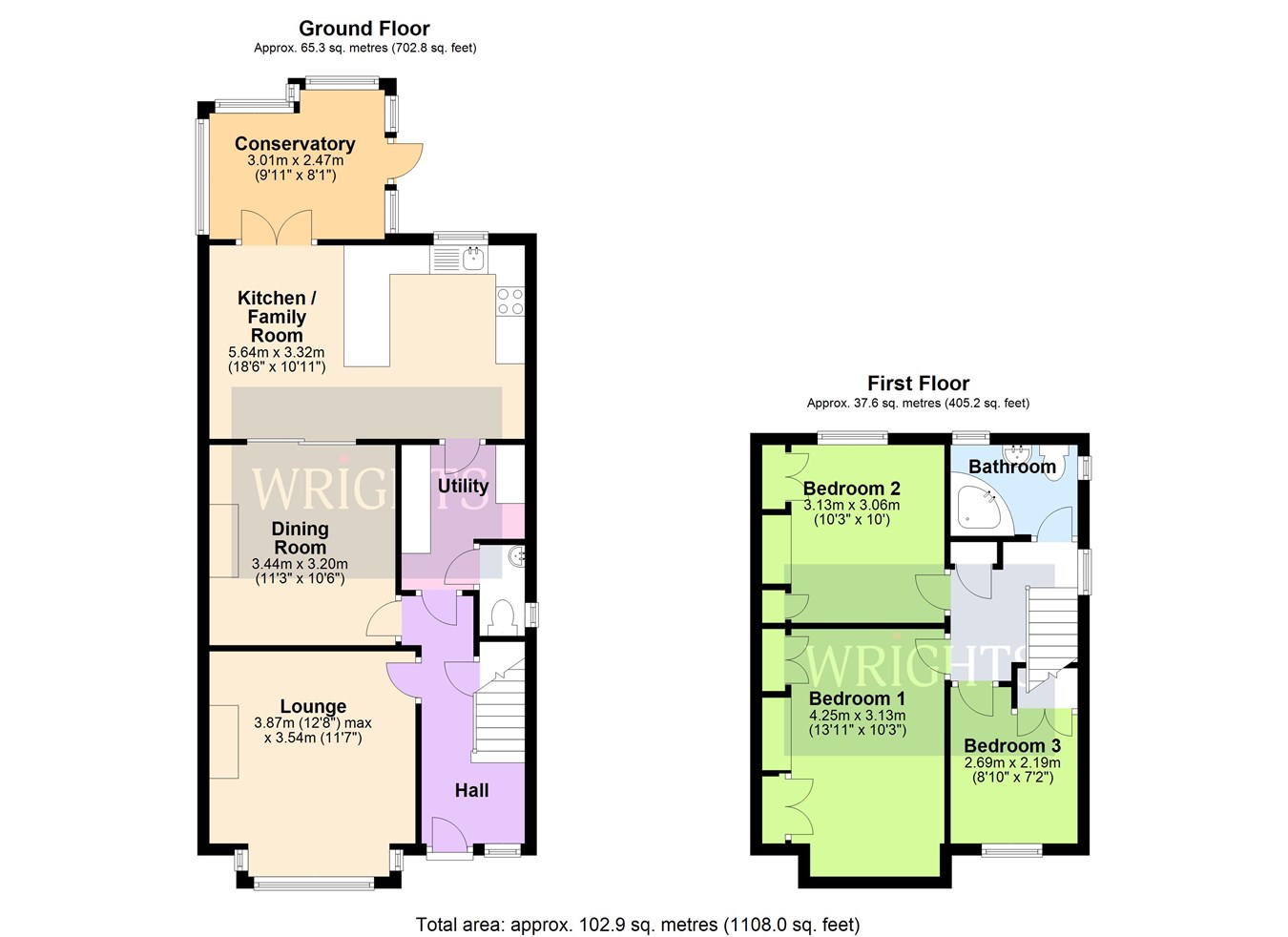- EXTENDED 3 BED SEMI DETACHED
- TWO RECEPTION ROOMS
- LARGE KITCHEN DINER
- SEPERATE UTILITY
- GROUND FLOOR W/C
- LARGE DRIVEWAY TO FRONT
- DOUBLE GARAGE TO REAR
- POPULAR BIRCHWOOD LOCATION
- WALKING DISTANCE OF HATFIELD STATION
- FURTHER POTENTIAL TO EXTEND & DEVELOP (stpp)
3 Bedroom Semi-Detached House for sale in HATFIELD
The ground floor accommodation comprises of a well-proportioned lounge located at the front of the property featuring a bay window and a chimney breast. A large dining room located between the lounge and the kitchen/diner. The kitchen comprises a range of matching base and eye level units with ample work top space and breakfast bar. There is space for large range style cooker and plumbing and space for dishwasher. In addition, there is a utility room providing more storage space as well as space and plumbing for washing machine and a ground floor W.C.
The first-floor accommodation consists of a generous master bedroom and a further two bedrooms all with built in storage cupboards and double-glazed windows. The property’s bathroom Is a well-appointed three-piece suite that comprises panel enclosed corner bath, pedestal hand wash basin and w/c.
The property’s rear garden is laid mainly to lawn with decked areas adjacent to the property and the garage at the rear. The property further benefits from a double garage located at the end of the garden which can be accessed via a slip road to the rear.
GROUND FLOOR
HALLWAY
1.76m x 4.29m (5' 9" x 14' 1")
LIVING ROOM
3.54m x 3.87m (11' 7" x 12' 8")
DINING ROOM
3.20m x 3.44m (10' 6" x 11' 3")
KITCHEN / DINER
5.64m x 3.32m (18' 6" x 10' 11")
UTILITY ROOM
2.25m x 2.43m (7' 5" x 8' 0")
CONSERVATORY
2.47m x 3.01m (8' 1" x 9' 11")
GROUND FLOOR W/C
0.89m x 1.54m (2' 11" x 5' 1")
FIRST FLOOR
LANDING
2.16m x 2.19m (7' 1" x 7' 2")
BEDROOM ONE
3.13m x 4.25m (10' 3" x 13' 11")
BEDROOM TWO
3.13m x 3.06m (10' 3" x 10' 0")
BEDROOM THREE
2.19m x 2.69m (7' 2" x 8' 10")
BATHROOM
1.58m x 2.18m (5' 2" x 7' 2")
EXTERIOR
DRIVEWAY
Parking for multiple cars to the front of the property.
GARAGE
A double garage located to the rear of the property which can accommodation two vehicles.
GARDEN
A mature garden to the rear of the property, there is a patio area adjacent to the home, area laid to lawn and mature flower beds providing a secluded outside space.
ADDITIONAL INFORMATION
Property Details
Council Tax Band - D
Important Information
- This is a Freehold property.
Property Ref: 29191001
Similar Properties
3 Bedroom Semi-Detached House | Offers in excess of £500,000
***CHAIN FREE*** DOUBLE STOREY EXTENDED, Three Bedroom, Two Bathroom Family Home benefitting from Driveway and Garage Pa...
3 Bedroom Town House | £499,995
Wrights are delighted to offer for sale this MODERN THREE BEDROOM END OF TERRACE TOWNHOUSE SITUATED IN SALISBURY VILLAGE...
4 Bedroom Town House | £485,000
An immaculately presented and EXTENDED four bedroom family home located in the popular area of HATFIELD GARDEN VILLAGE....
4 Bedroom Detached House | £550,000
***CHAIN FREE*** CORNER PLOT, EXTENDED FOUR BEDROOM, TWO RECEPTION, Detached family home with Integral Garage and Drivew...
3 Bedroom Semi-Detached House | Guide Price £550,000
Wrights of Hatfield are delighted to welcome to the market this immaculate extended 1930's Semi detached family home and...
Selwyn Crescent, Hatfield, AL10
3 Bedroom Semi-Detached House | Offers in excess of £600,000
Wrights of Hatfield are pleased to offer this well maintained and presented EXTENDED THREE BEDROOM TRADITIONAL FAMILY HO...

Wrights Estate Agency (Hatfield)
9 Market Place, Hatfield, Hertfordshire, AL10 0LJ
How much is your home worth?
Use our short form to request a valuation of your property.
Request a Valuation
