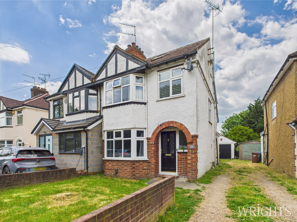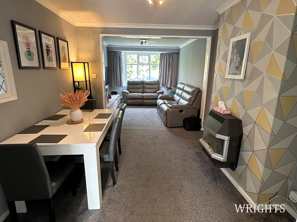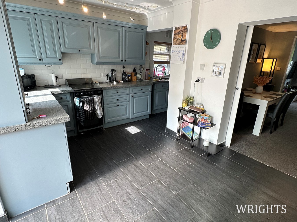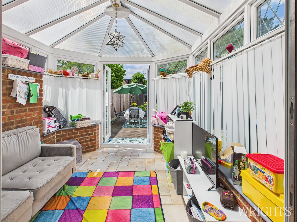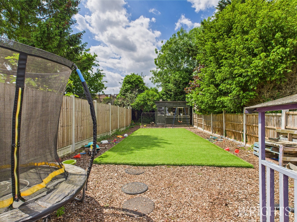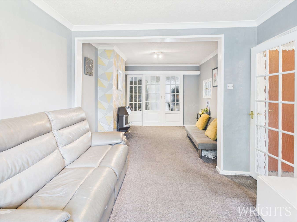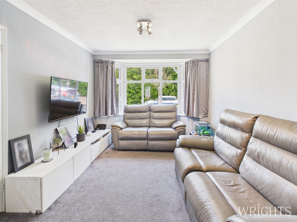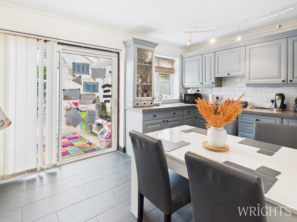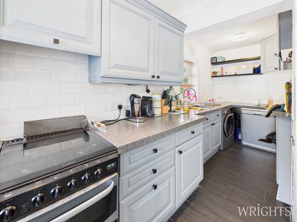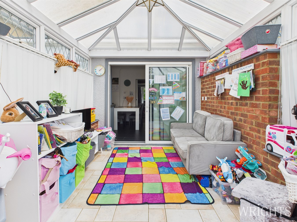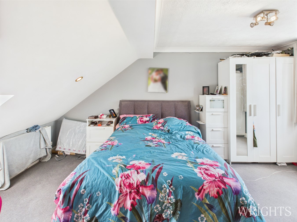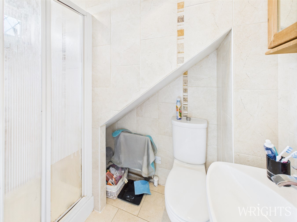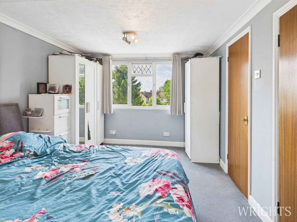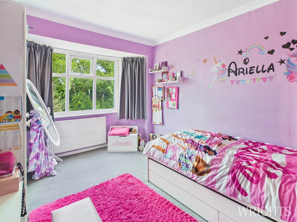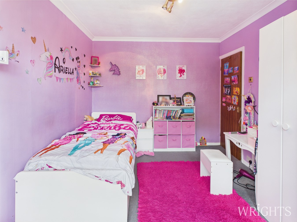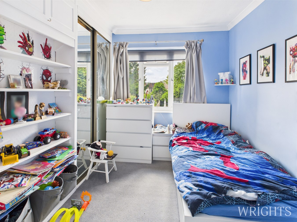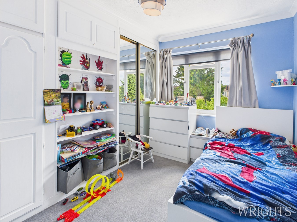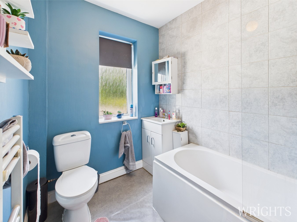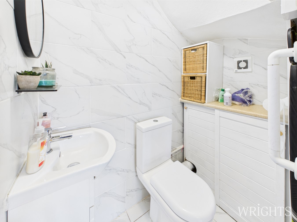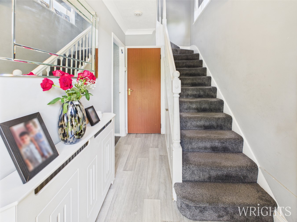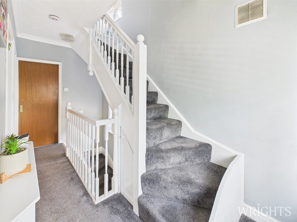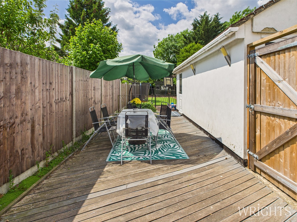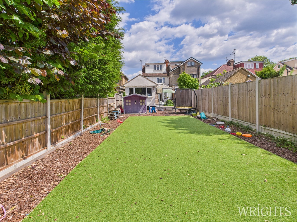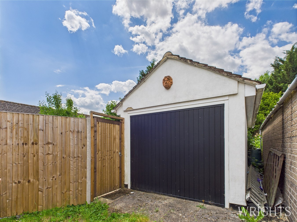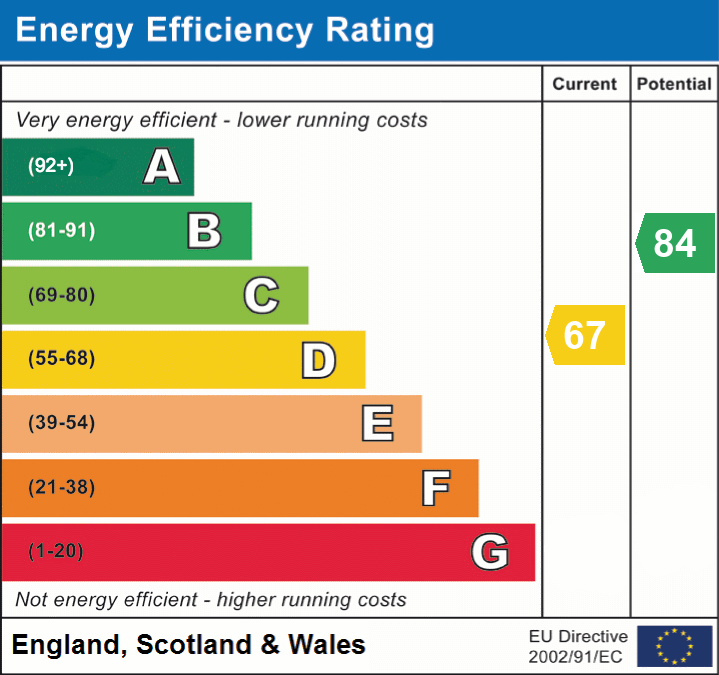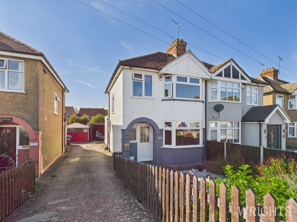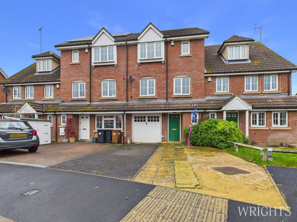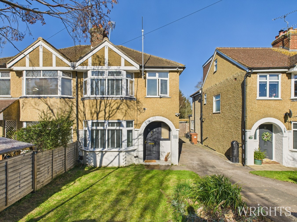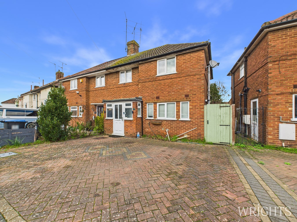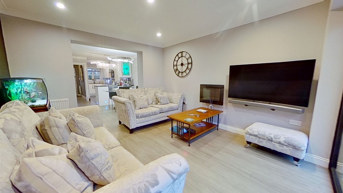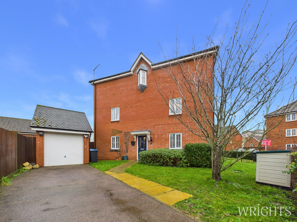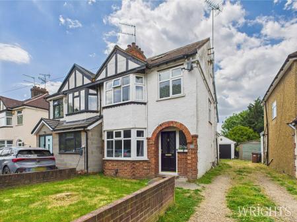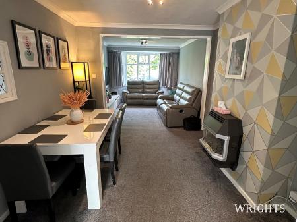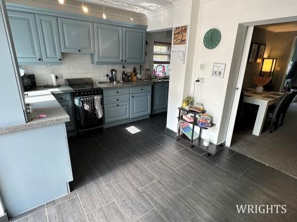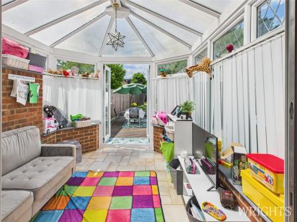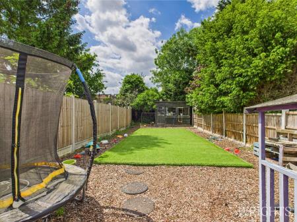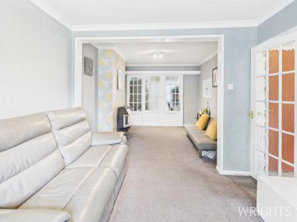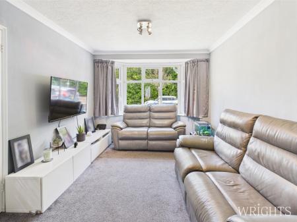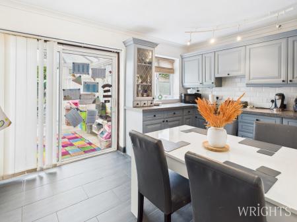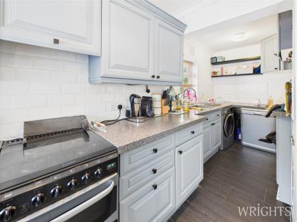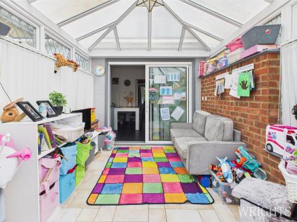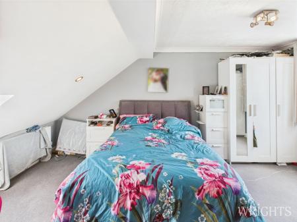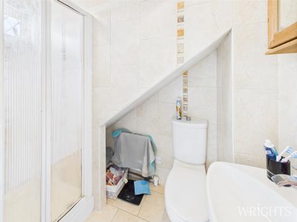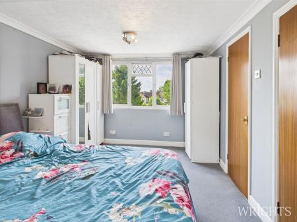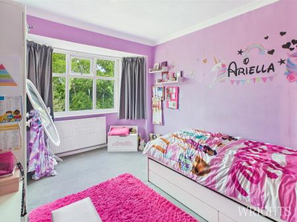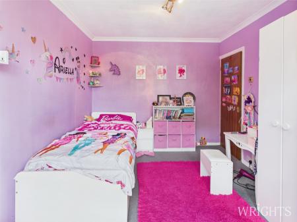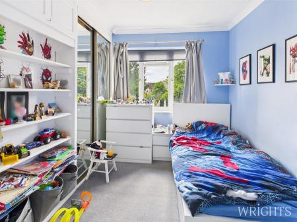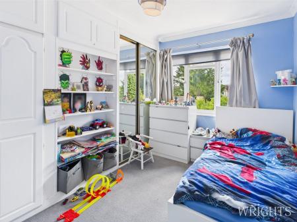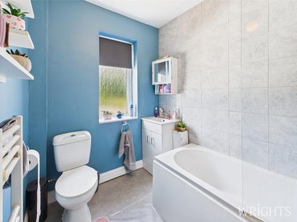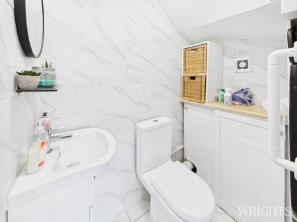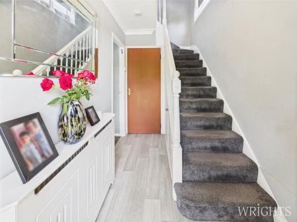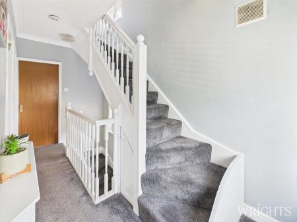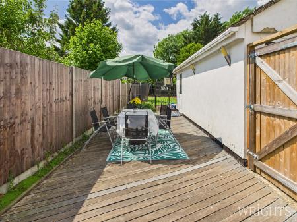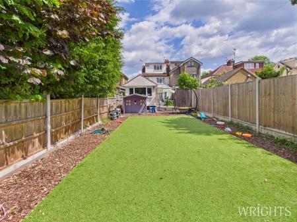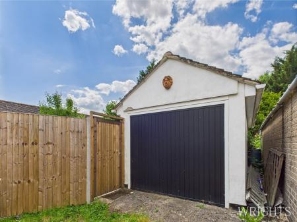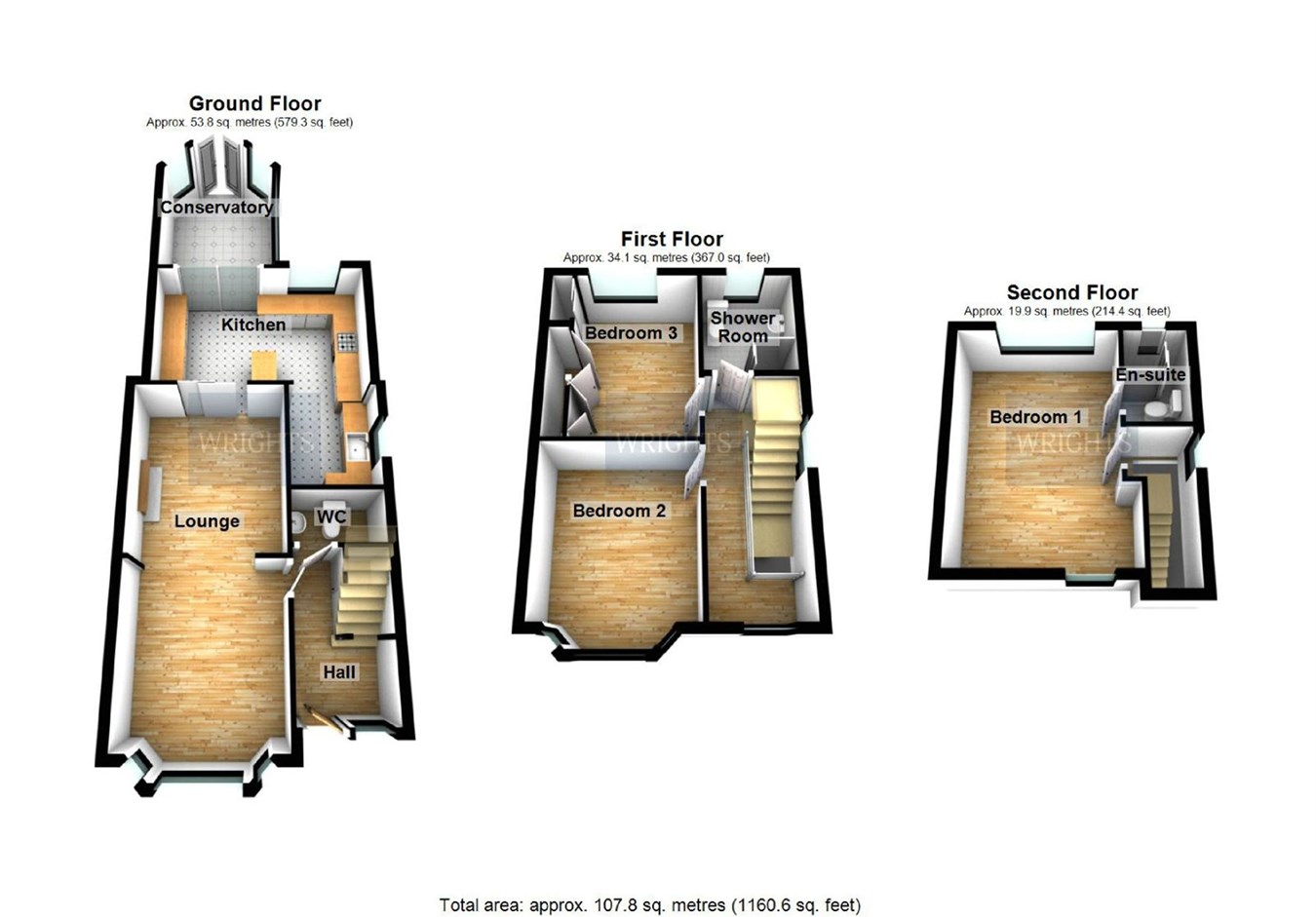- HATFIELD GARDEN VILLAGE
- EXTENDED SEMI DETACHED FAMILY HOME
- THREE DOUBLE BEDROOMS
- EN SUITE TO MASTER BEDROOM
- GROUND FLOOR W/C
- CONSERVATORY
- DETACHED GARAGE
- ELECTRICS UPDATED 2023
- NEW COMBI BOILER
- CLOSE TO GREEN LANES SCHOOL
3 Bedroom Semi-Detached House for sale in HATFIELD
Wrights are delighted to offer a Heavily Extended Three Double Bedroom Family Home with shared Driveway and Detached Garage. The property is ideally situated close to local amenities and set over three generously spacious floors. The property has undergone single storey extension to the rear, conservatory and a loft conversion.
The property offers fantastic living accommodation across three levels, with large lounge/diner offering multiple configurations, a spacious kitchen with breakfast bar, conservatory providing great space for relaxing and access out to a well-kept decked area ideal for outside entertaining.
The three double bedrooms are set over two floors allowing for spacious sleeping arrangements with the added benefit of an en-suite to the master on the second floor.
The low maintenance garden offers great space and versatility, with a patio area adjacent to the conservatory with gated access out to the shared driveway and detached garage. The garden is mainly laid to Astro turf with fenced boundaries.
The property is ideally located for Green Lanes School and has great commuter links to London via road and rail and Viewing Comes Highly Recommended.
GROUND FLOOR
HALLWAY
1.743m x 2.989m (5' 9" x 9' 10")
LIVING ROOM
3.02m x 7.21m (9' 11" x 23' 8")
KITCHEN / DINER
2.74m x 4.48m (9' 0" x 14' 8")
CONSERVATORY
2.54m x 2.75m (8' 4" x 9' 0")
GROUND FLOOR W/C
1.01m x 1.71m (3' 4" x 5' 7")
FIRST FLOOR
LANDING
1.82m x 4.25m (5' 11" x 13' 11")
BEDROOM TWO
2.96m x 3.65m (9' 9" x 12' 0")
BEDROOM THREE
2.96m x 3.57m (9' 9" x 11' 9")
FAMILY BATHROOM
1.78m x 2.36m (5' 10" x 7' 9")
SECOND FLOOR
MASTER BEDROOM
3.05m x 4.51m (10' 0" x 14' 10")
EN-SUITE SHOWER ROOM
1.28m x 2.11m (4' 2" x 6' 11")
EXTERIOR
GARDEN
To front and rear.
DETACHED GARAGE
DRIVEWAY
ADDITIONAL INFORMATION
Property Details
Council Tax Band - D
New Boiler Installed 2025
(All information has been provided to us and should be verified by your legal representative).
Important Information
- This is a Freehold property.
Property Ref: 29091445
Similar Properties
3 Bedroom Semi-Detached House | £475,000
Wrights are delighted to offer to market an Extended, Three Bedroom, Semi Detached family home with Private Parking in t...
4 Bedroom Town House | Offers in excess of £475,000
***CHAIN FREE*** A fabulous opportunity to purchase a FOUR BEDROOM, THREE BATHROOM, Townhouse ideally located in the pop...
3 Bedroom Semi-Detached House | Offers in excess of £475,000
***CHAIN FREE*** Wrights are delighted to bring to market a beautifully presented Three Bedroom, Extended, Semi-Detached...
3 Bedroom Semi-Detached House | £480,000
Wrights are delighted to offer CHAIN FREE, a Three Bedroom, Two Reception, Semi Detached Family Home benefitting from a...
4 Bedroom Town House | £485,000
An immaculately presented and EXTENDED four bedroom family home located in the popular area of HATFIELD GARDEN VILLAGE....
3 Bedroom Town House | £499,995
Wrights are delighted to offer for sale this MODERN THREE BEDROOM END OF TERRACE TOWNHOUSE SITUATED IN SALISBURY VILLAGE...

Wrights Estate Agency (Hatfield)
9 Market Place, Hatfield, Hertfordshire, AL10 0LJ
How much is your home worth?
Use our short form to request a valuation of your property.
Request a Valuation
