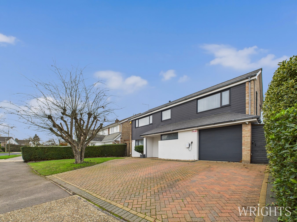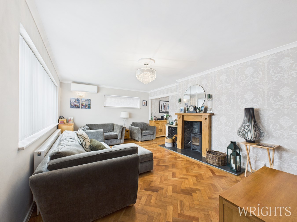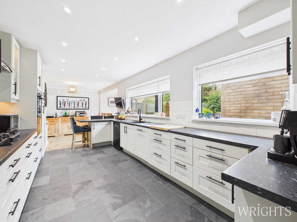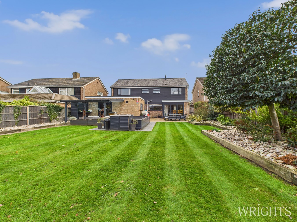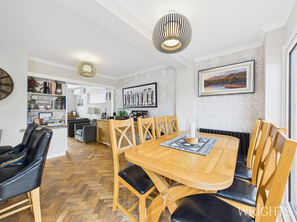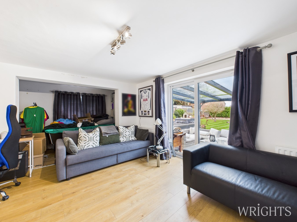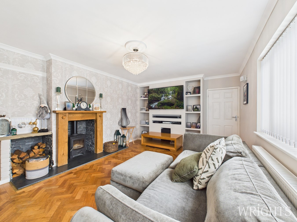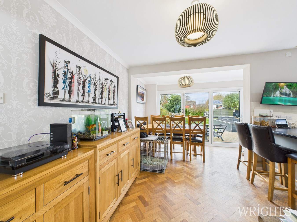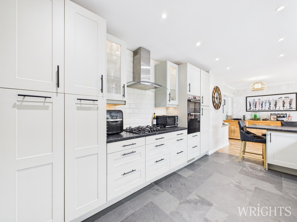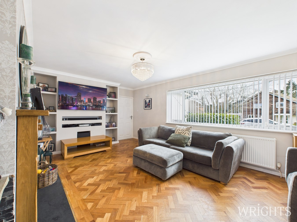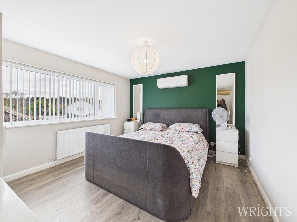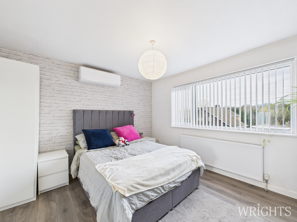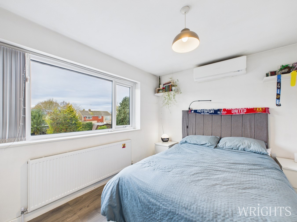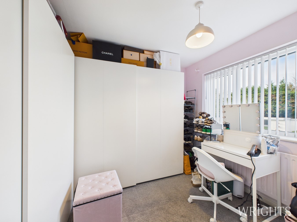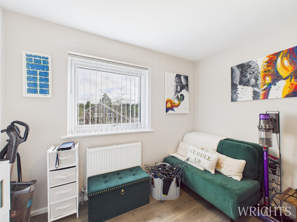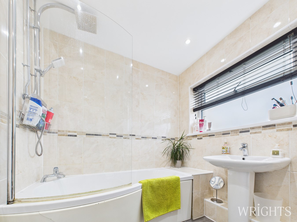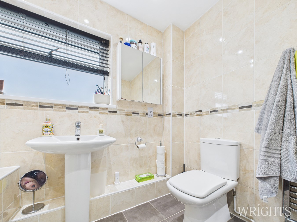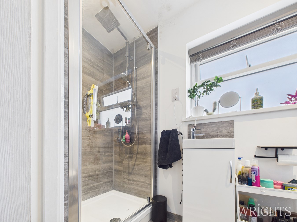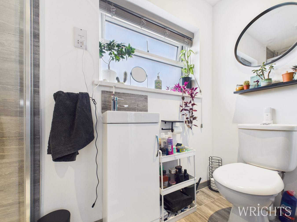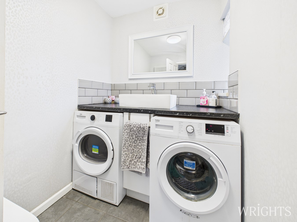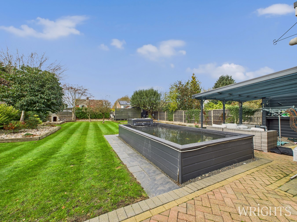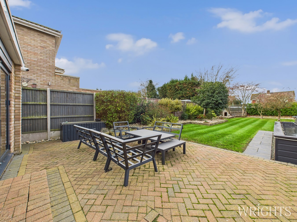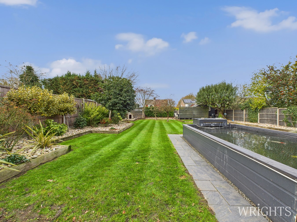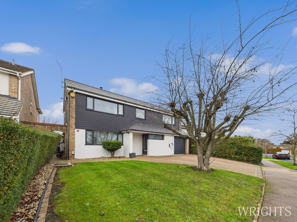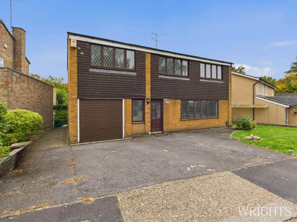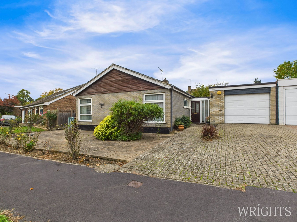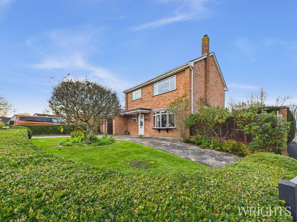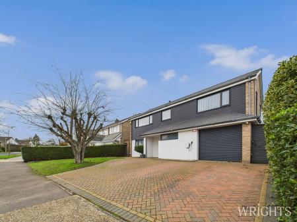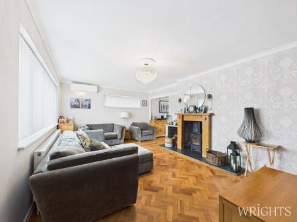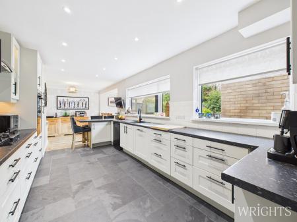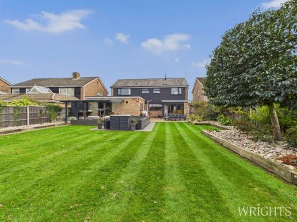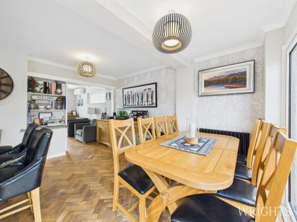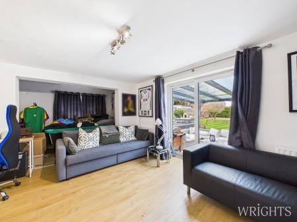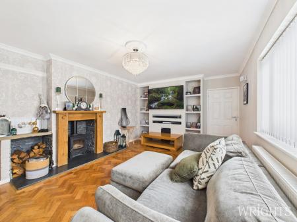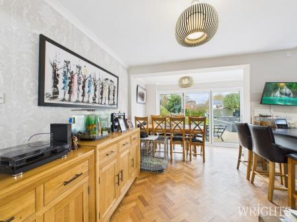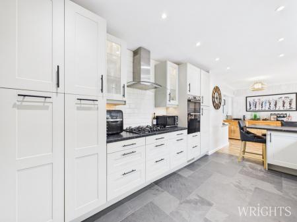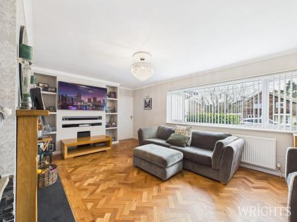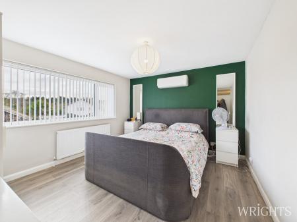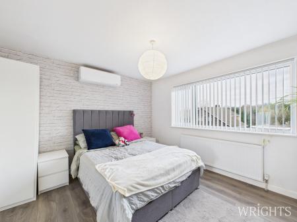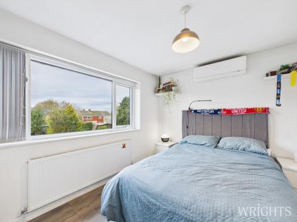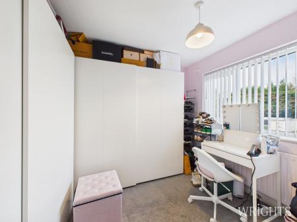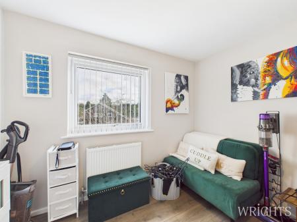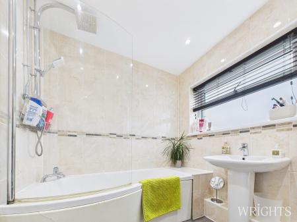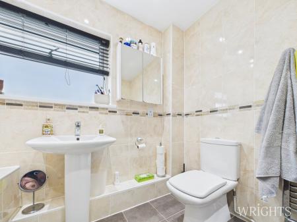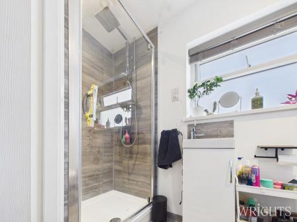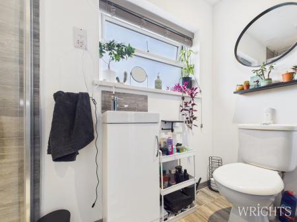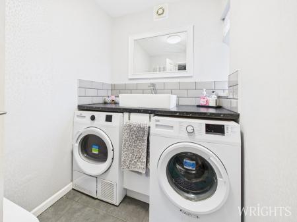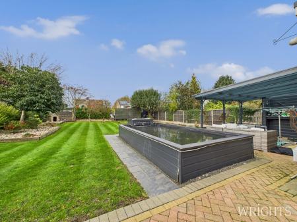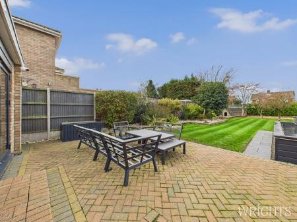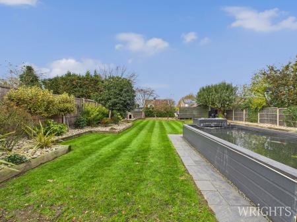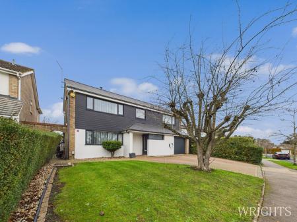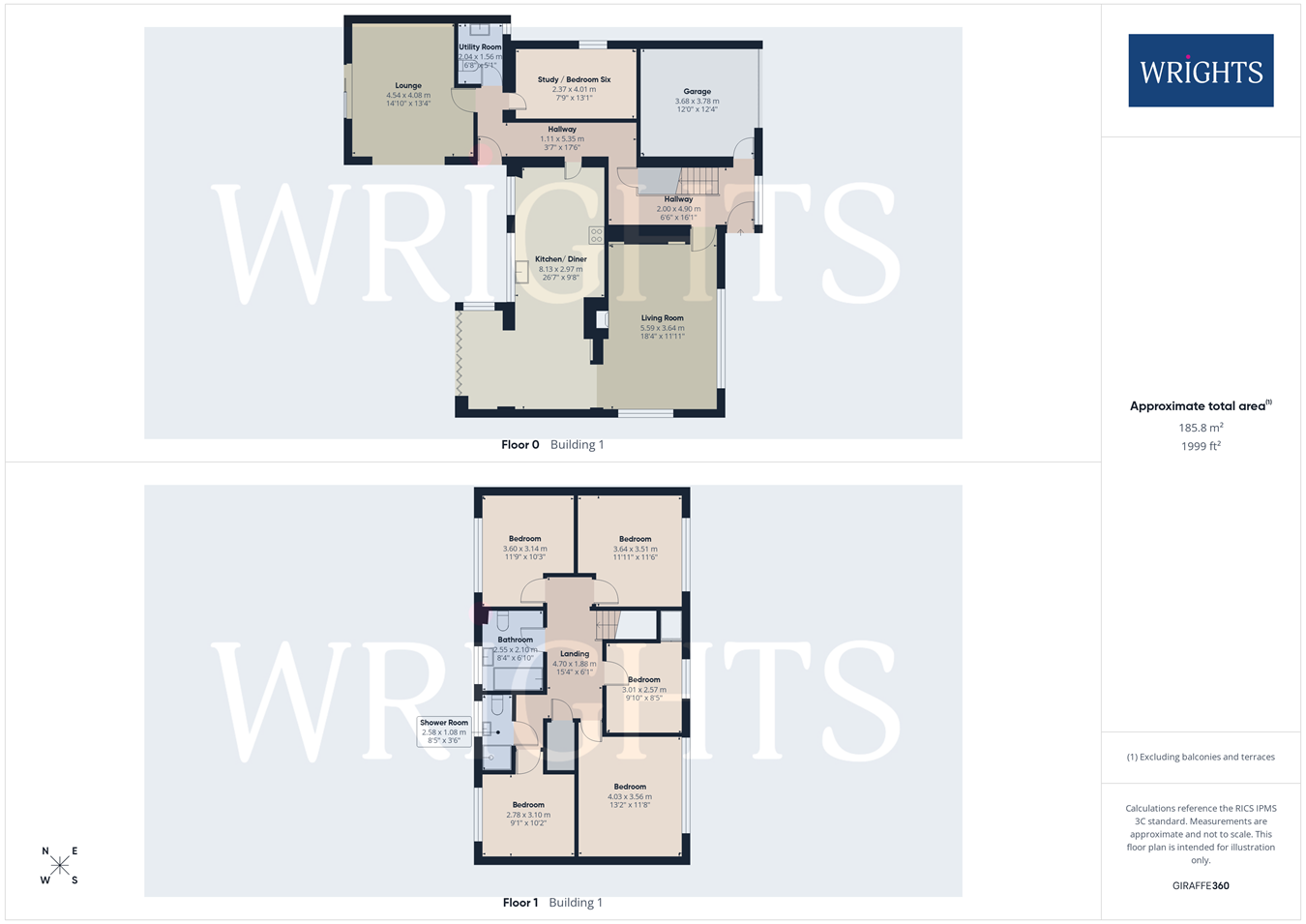- LARGE DETACHED FAMILY HOME
- SOUGHT AFTER RYDE LOCATION
- 5 FIRST FLOOR BEDROOMS
- TWO BATHROOMS
- MULTIPLE GROUND FLOOR LIVING AREAS
- POTENTIAL TO CREATE ONE BEDROOM ANNEX
- GARAGE & DRIVEWAY PARKING
- GENEROUS WELL MAINTAINED GARDEN
- 0.6 MILES TO HATFIELD TRAIN STATION
- VIEWING COMES HIGHLY RECOMMENDED
5 Bedroom Detached House for sale in Hatfield
Wrights are delighted to bring to market a substantial FIVE BEDROOM, THREE RECEPTION, TWO BATHROOM Detached Family Home on the desirable Ryde Area of Hatfield. The property offers flexible living space with three separate ground floor living areas, a large kitchen/diner, utility room, five first floor bedrooms and two bathrooms. Viewing Comes Highly Recommended.
The living room is a welcoming space with features including a large UPVC Double glazed window providing plenty of natural light, Wood Burner and Parquet Flooring which continues through to the dining room. The kitchen/ Diner consists of matching base and wall units, integrated items include Gas Hob, Electric Oven, Fridge and Dishwasher. There is ample space for a large dining table and Bi-Fold doors leading out to the garden.
Additionally, there are a further two living areas and utility area located to the rear of the property which were previously utilised as a separate Annex.
The floor floor accommodation comprises of four well proportioned double bedrooms and a fifth which is a comfortable single. The family bathroom is a well appointed three piece suite consisting of a side panelled bath with shower over, pedestal hand wash basin and W/C. Plus an additional shower room with Shower, hand wash basin and W/C.
Externally, there is a large well maintained garden to the rear with tiled patio area adjacent to the property, Koi Fish Pond, large area laid to lawn and space for a shed to the rear. To the front there is an area laid to lawn with a block paved driveway that can accommodate two/three cars which in turn leads to the properties garage.
***The property was previously designed with an Annex that comprised of a well designed living space with kitchen area, ground floor shower room and a double bedroom, this has since been removed but could easily be reinstalled***. GROUND FLOOR
ENTRANCE HALLWAY
2.00m x 4.90m (6' 7" x 16' 1") A welcoming entrance hallway with tiled flooring, gas radiator and provides access to the ground floor accommodation and stairs leading up to the first floor.
LIVING ROOM
3.64m x 5.59m (11' 11" x 18' 4") Well proportioned dual aspect living space located to the front of the property benefitting from plenty of natural light. Features include Parquet flooring, large UPVC double glazed window and log wood burner.
KITCHEN / DINER
2.97m x 8.13m (9' 9" x 26' 8") The fitted kitchen comprises of matching base and wall units providing ample work surfaces, storage and additional breakfast bar. Integrated appliances including double oven and gas hob, dishwasher and fridge. This in turn leads on to the dining area which features Parquet flooring and bi fold doors overlooking the gardens.
INNER HALLWAY
1.11m x 5.35m (3' 8" x 17' 7") Tiled flooring providing access to the living areas to the rear of the property.
LOUNGE
4.08m x 4.54m (13' 5" x 14' 11") Located to the rear of the property, this dual aspect living space benefits from laminate flooring, gas radiator, UPVC window to the side aspect and doors leading out to the garden.
STUDY / BEDROOM SIX
2.37m x 4.01m (7' 9" x 13' 2") Previously used as a bedroom, currently being used as a utility space with laminate flooring and frosted window to the side aspect.
UTILITY ROOM
1.56m x 2.04m (5' 1" x 6' 8") Hand wash basin, low level W/C and space and plumbing for a washing machine & tumble dryer.
FIRST FLOOR
LANDING
1.88m x 4.70m (6' 2" x 15' 5") Laminate flooring, gas radiator and doors leading to;
BEDROOM ONE
3.56m x 4.03m (11' 8" x 13' 3") Spacious double bedroom with laminate flooring, radiator, air conditioning unit and large double glazed window to the front aspect.
BEDROOM TWO
3.51m x 3.64m (11' 6" x 11' 11") Double bedroom with laminate flooring, radiator, air conditioning unit and large double glazed window to the front aspect.
BEDROOM THREE
3.14m x 3.60m (10' 4" x 11' 10") Double bedroom with laminate flooring, radiator, air conditioning unit and large double glazed window to the rear aspect.
BEDROOM FOUR
2.78m x 3.10m (9' 1" x 10' 2") Double bedroom with carpet flooring, radiator and large double glazed window to the Rear aspect.
BEDROOM FIVE
2.57m x 3.01m (8' 5" x 9' 11") Well proportioned single bedroom with laminate flooring, radiator and large double glazed window to the front aspect.
BATHROOM
2.10m x 2.55m (6' 11" x 8' 4") Tiled throughout with a side panelled bath, pedestal hand wash basin and W/C.
SHOWER ROOM
1.08m x 2.58m (3' 7" x 8' 6") Tiled walk in shower cubicle, vanity hand wash basin and W/C.
EXTERIOR
INTEGRATED GARAGE
3.68m x 3.78m (12' 1" x 12' 5") Well proportioned garage with electric roll door, lighting and power points.
DRIVEWAY
Block paved driveway which can accommodate multiple cars and an area laid to lawn.
GARDEN
A generous well maintained garden located to the rear which is ideal for entertaining. There are defined borders, a large area laid to lawn, patio area adjacent to the property and a large pond.
ADDITIONAL INFORMATION
Property Details
Council Tax Band - F
New Slate Roof installed - 2018
New Windows & Doors installed - 2018
Combi Boiler installed - 2018
EPC to be added shortly
Please note all information has been provided to us and should be verified by your legal representative. We have not tested any apparatus, fixtures, fittings, or services. Interested parties may undertake their own investigation into the working order of these items.
Important Information
- This is a Freehold property.
Property Ref: 29709202
Similar Properties
5 Bedroom Detached House | Offers in excess of £750,000
***CHAIN FREE*** Wrights of Hatfield are pleased to offer this FIVE BEDROOM, DETACHED FAMILY HOME situated on the popula...
4 Bedroom Detached Bungalow | Guide Price £695,000
Wrights are delighted to offer to market CHAIN FREE this Four Bedroom, Two Bathroom, Detached Bungalow with Garage & Dri...
3 Bedroom Detached House | Guide Price £685,000
***CHAIN FREE*** Wrights are delighted to offer to market this DETACHED, THREE BEDROOM family home with GARAGE and DRIVE...

Wrights Estate Agency (Hatfield)
9 Market Place, Hatfield, Hertfordshire, AL10 0LJ
How much is your home worth?
Use our short form to request a valuation of your property.
Request a Valuation
