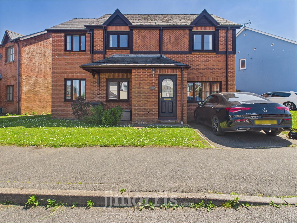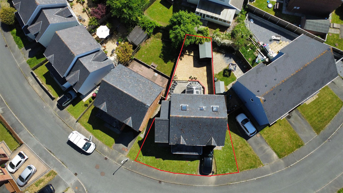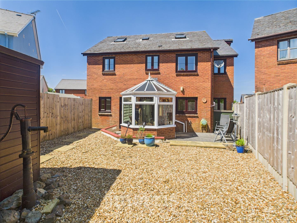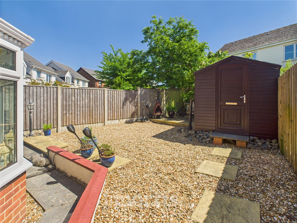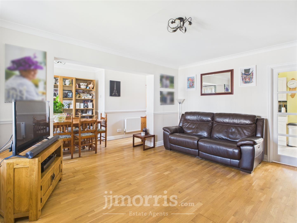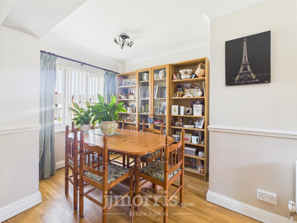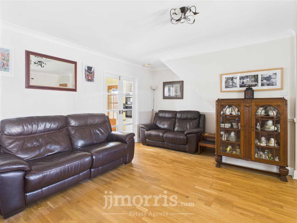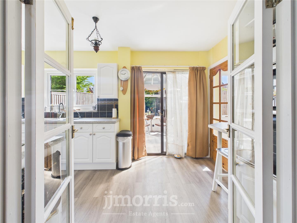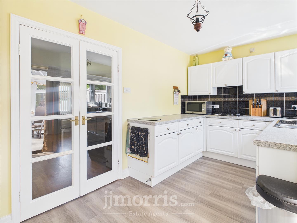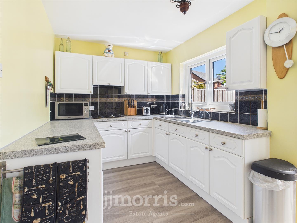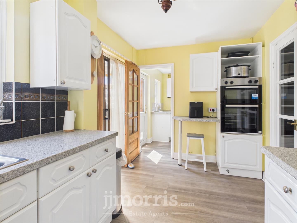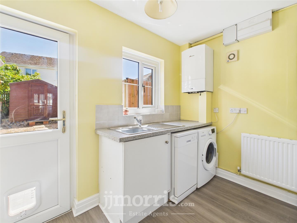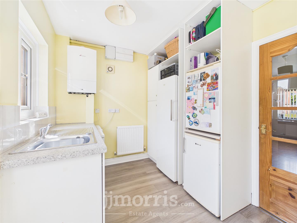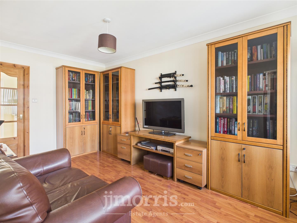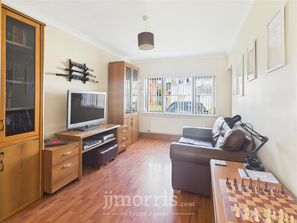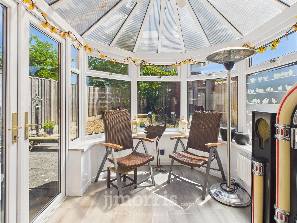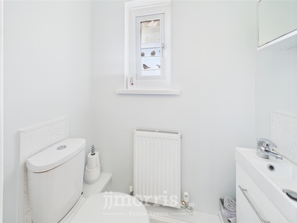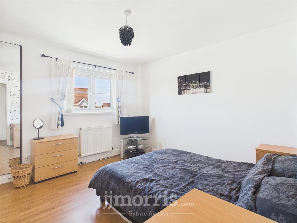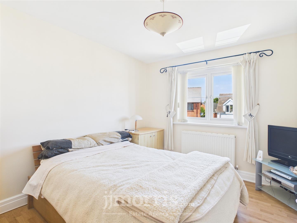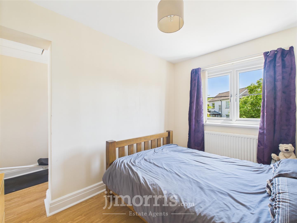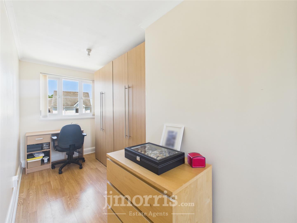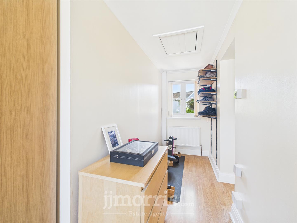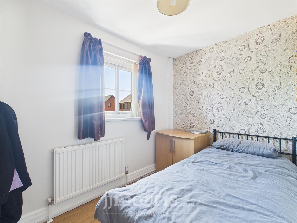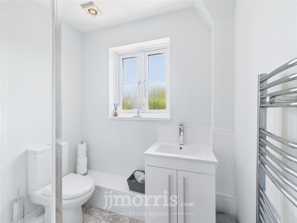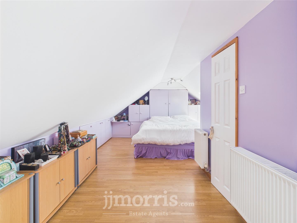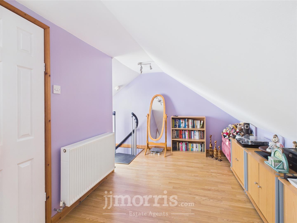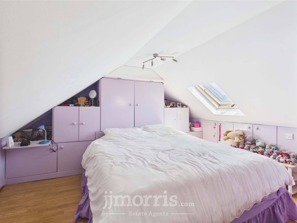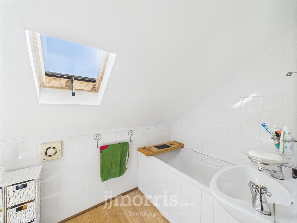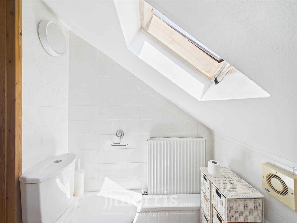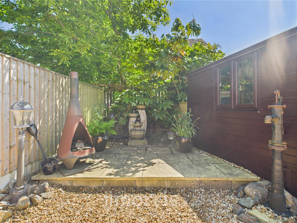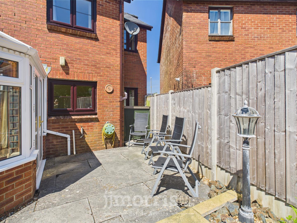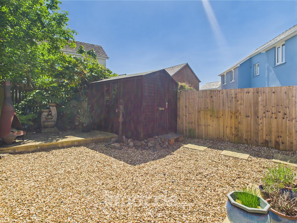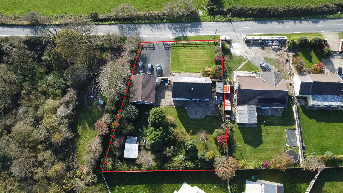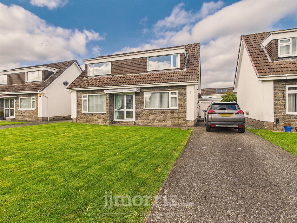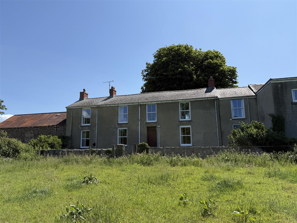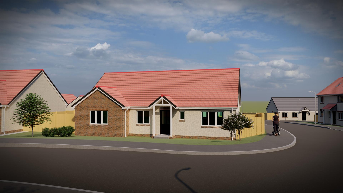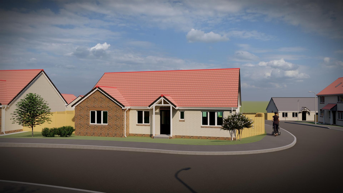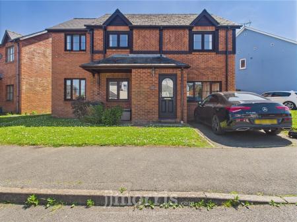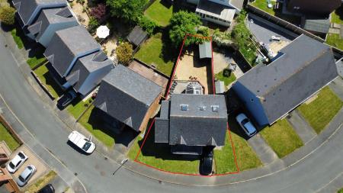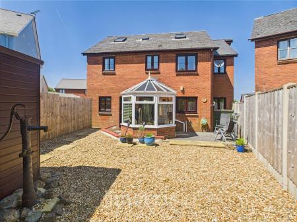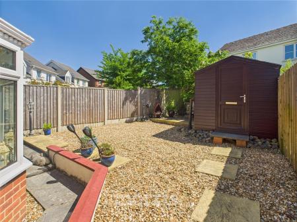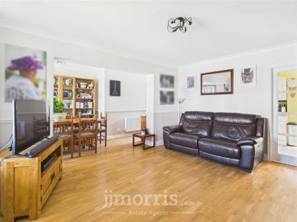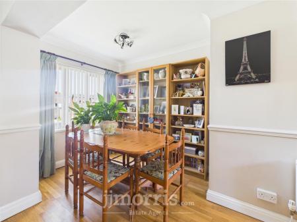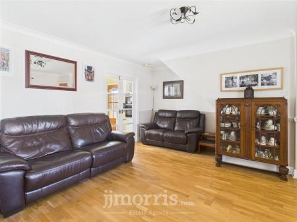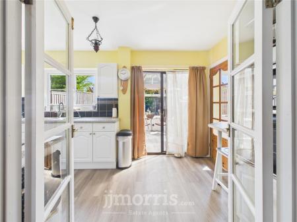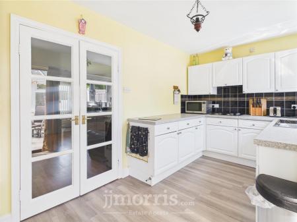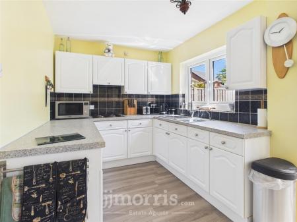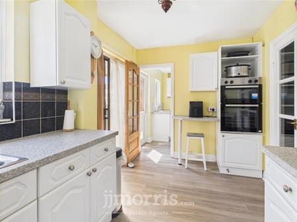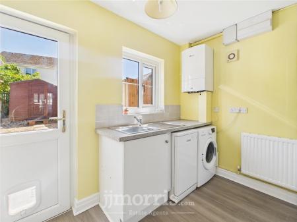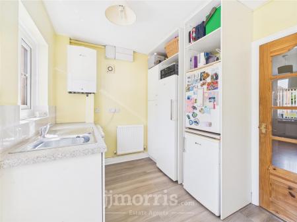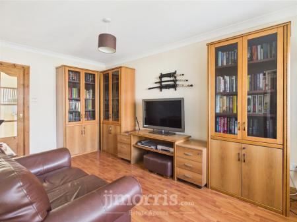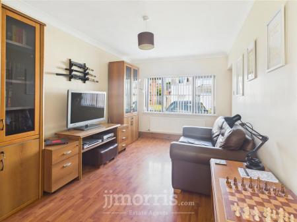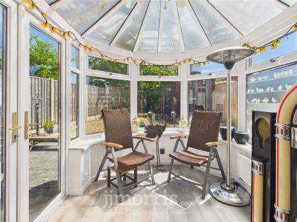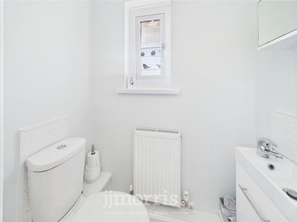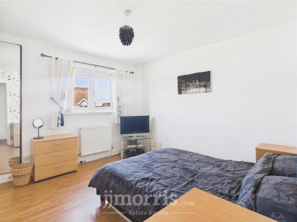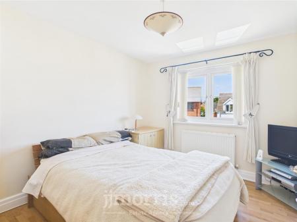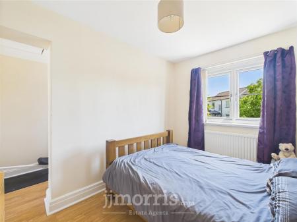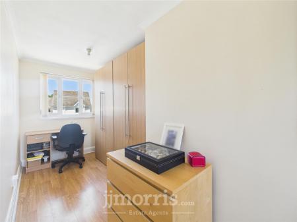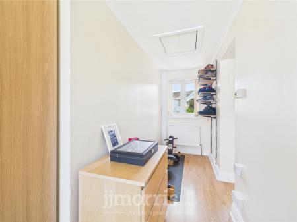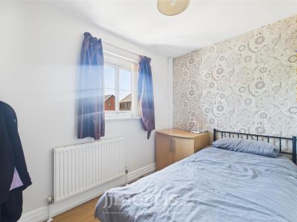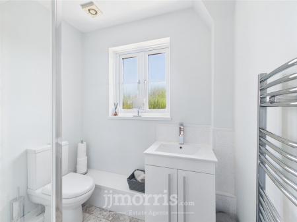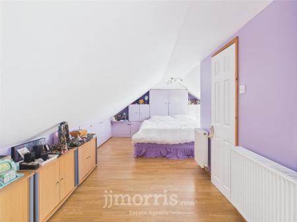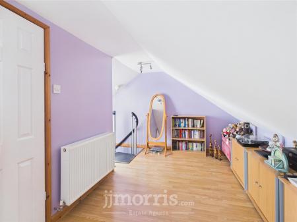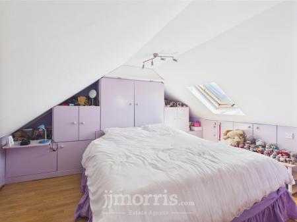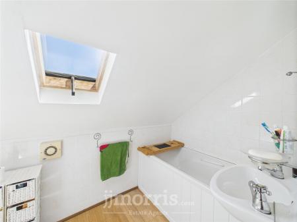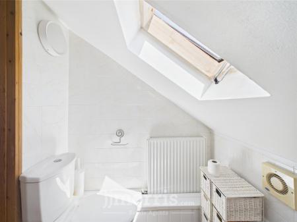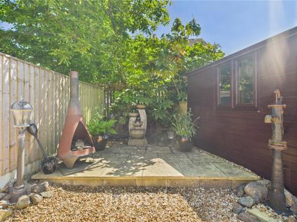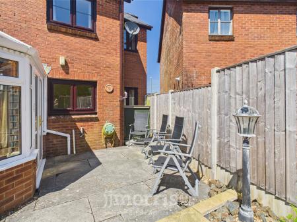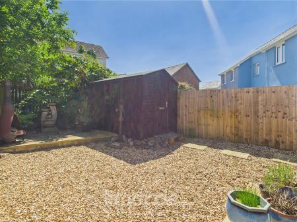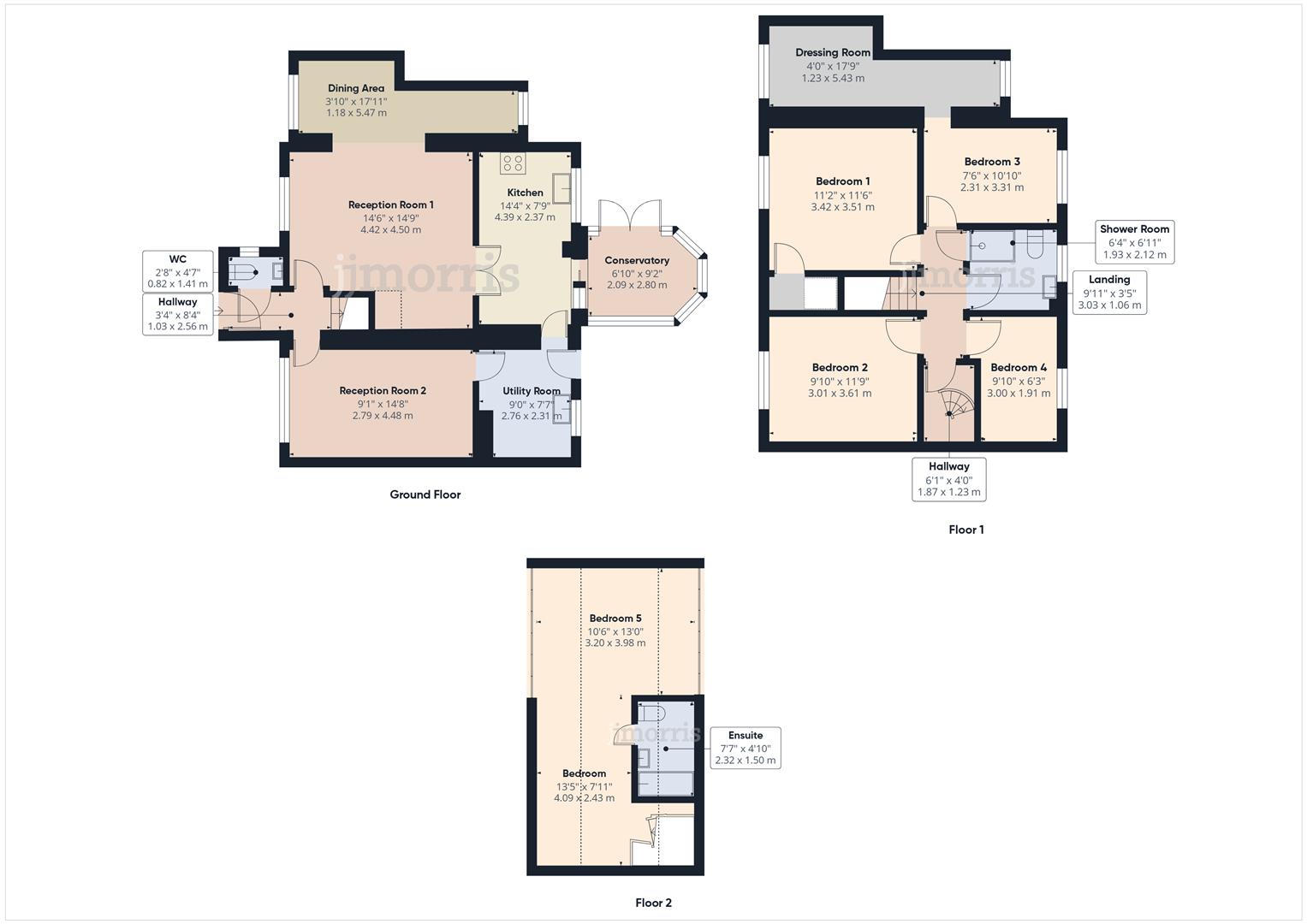- Spacious detached family home in the sought-after Tudor Gardens, Merlins Bridge
- Extended over the years to offer flexible and generous living space
- Three reception rooms - ideal for family living, entertaining, or working from home
- *Five bedrooms, including a double bedroom with a dressing room and Loft Bedroom with Ensuite
- Three modern bathrooms, providing comfort and convenience for a growing family
- Off-road parking
- Perfect for an evergrowing family looking for space and flexibility
- Quiet residential location with easy access to amenities, schools, and transport links
- No onward chain - move in with ease
5 Bedroom Detached House for sale in Haverfordwest
*Spacious detached family home in the sought-after Tudor Gardens, Merlins Bridge
*Extended over the years to offer flexible and generous living space
*Three reception rooms - ideal for family living, entertaining, or working from home
*Five bedrooms, including a double bedroom with a dressing room and Loft Bedroom with Ensuite
*Three modern bathrooms, providing comfort and convenience for a growing family
*Off-road parking
*Perfect for an evergrowing family looking for space and flexibility
*Quiet residential location with easy access to amenities, schools, and transport links
*No onward chain - move in with ease
Description/Situation - Spacious & Versatile Detached Home in Sought-After Tudor Gardens, Merlins Bridge - No Chain
Welcome to this impressive large detached residence, thoughtfully extended over the years to offer flexible and generous living space - ideal for an evergrowing family.
Boasting three inviting reception rooms, the home caters effortlessly to both relaxed family living and entertaining. The heart of the house is complemented by five well-proportioned bedrooms, including one with a dressing room and the loft bedroom with ensuite. Three modern bathrooms to include the ensuite to accommodate family and guests in comfort.
Outside, the property continues to impress with off-road parking and a beautifully maintained rear garden - a private and peaceful haven perfect for children, pets, or summer gatherings.
Tucked away in the highly desirable Tudor Gardens, Merlins Bridge, this property enjoys a quiet residential setting with convenient access to local amenities, schools, and transport links.
Offered with no onward chain, this is a rare opportunity to acquire a substantial, move-in ready family home in a prime location.
Viewing is highly recommended to fully appreciate all that this exceptional home has to offer.
Entrance Hallway - Property entered via obscure composite door, wooden flooring, radiator, stairs leading to first floor, obscure doors leading off to:
Reception Room 1 - Double glazed windows to fore and rear, wooden flooring, radiators, obscure French doors leading through to kitchen.
Reception Room 2 - Double glazed window to fore, radiator, wooden effect flooring, radiator, door leading through to utility room.
W.C. - Obscure double glazed window to side, tiles to floor, low level w.c, compact wash hand basin vanity unit, splash back, radiator.
Kitchen - Double glazed window to rear, sliding patio doors to conservatory, door leading through to utility room, a range of wall and base units with work surface over, tile splash back, stainless steel sink and drainer with mixer tap over, integral 4 ring gas hob with extractor fan over, integral eye level double over, breakfast bar seating area, wooden effect flooring.
Utility Room - Double glazed window to rear, obscure pvc door to rear leading out to rear garden space, wooden effect flooring, radiator, base units with work surface over, stainless steel sink and drainer with mixer tap over, radiator, plumbing for washing machine, space for white goods, wall mounted Worcester boiler, door through to snug area.
Conservatory - French doors to side, dwarf walls, wooden effect flooring, radiator, wall lights, window to roof.
First Floor Landing - Fitted cupboard space, spiral staircase leading up to loft room, doors leading off to:
Bedroom 1 - Double glazed window to fore, radiator, wooden effect flooring, fitted wardrobe space.
Bedroom 2 - Double glazed window to fore, wooden effect flooring, radiator.
Bedroom 3 - Double glazed window to rear, radiator, wooden effect flooring, leading through to dressing room.
Dressing Room - Double glazed windows to fore and rear, wooden effect flooring, radiator.
Bedroom 4 - Double glazed window to rear, radiator, wooden effect flooring.
Shower Room - Obscure double glazed window to rear, low level w.c, wash hand basin vanity unit, wall mounted chrome heated towel rail, double shower enclosure with power shower, tiles to floor.
Bedroom 5 - Velux window to rear, wooden effect flooring, storage into eaves space, fitted cupboard space, radiators, door to ensuite.
Ensuite - Velux window to rear, wooden effect floor, full height tile splash back, extractor fan, low level w.c, wash hand basin, bath with mixer tap and shower attachment over.
Externally - To the front of the property, you are greeted by a neatly lawned garden and off-road parking directly to the fore, providing convenience and a welcoming first impression. A gated side access leads securely to the rear garden, ensuring ease of movement while offering privacy and safety.
To the rear, the property boasts a beautifully presented, low-maintenance garden - thoughtfully designed to offer both relaxation and visual appeal. Directly accessed from the house, a paved patio area provides the perfect spot for outdoor dining, morning coffee, or entertaining family and friends.
From the patio, a set of steps leads up to a raised section, attractively laid with decorative stone chippings, ideal for potted plants or further seating. At the very rear of the garden lies a charming, quirky space adorned with unique features and garden ornaments, adding character and a sense of retreat.
A handy storage shed is tucked into this area, offering practical storage for tools, bikes, or outdoor equipment. The entire garden is fully enclosed, offering a high degree of privacy and security, making it an ideal space for children, pets, and peaceful outdoor living.
Utilities & Services - Heating Source: Gas
Services:
Electric: Mains
Water: Mains
Drainage: Mains
Broadband/Wireless: Connected
Tenure: Freehold
Local Authority: Pembrokeshire County Council
Council Tax: Band E
Property Ref: 856974_33899584
Similar Properties
Folkstone Farm, Nolton Haven, Haverfordwest
3 Bedroom Country House | Offers in region of £300,000
An unspoilt, character farmhouse pleasantly situated close to the coastline and offering plenty of potential for moderni...
3 Bedroom Detached Bungalow | Offers Over £300,000
*Nestled in the foothills of the Preseli Mountains within the Pembrokeshire Coast National Park*Peaceful rural location...
3 Bedroom Detached House | Offers Over £300,000
*Well Presented dormer Bungalow in a popular well-established residential area.*Conveniently located in the centre of Ha...
Withybush Lodge Farm,Crundale, Haverfordwest
4 Bedroom Country House | Offers in region of £320,000
A deceptively spacious semi detached former farmhouse together with a range of outbuildings and grounds that in our opin...
Beaconing Fields, Steynton, Milford Haven
3 Bedroom Detached Bungalow | £337,500
* High specification new build* NHBC guarantee* Desired residential area* Built by award winning developers* Sole sellin...
Beaconing Fields Development, Steynton, Milford Haven
3 Bedroom Detached Bungalow | £345,000
*High specification new build*NHBC guarantee*Desired residential area*Built by award winning developers

JJ Morris (Haverfordwest)
4 Picton Place, Haverfordwest, Pembrokeshire, SA61 2LX
How much is your home worth?
Use our short form to request a valuation of your property.
Request a Valuation
