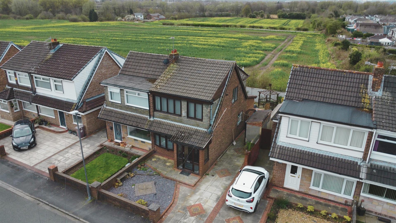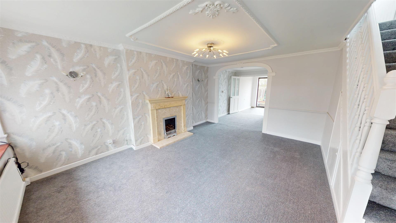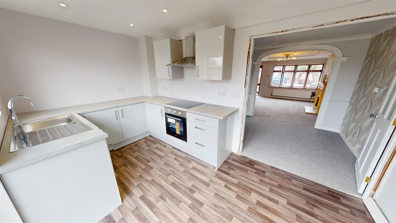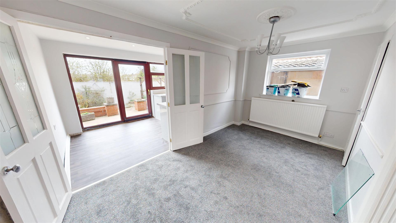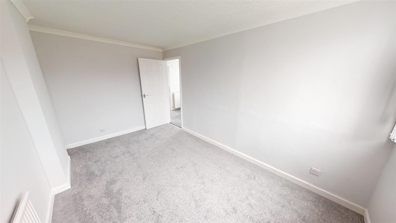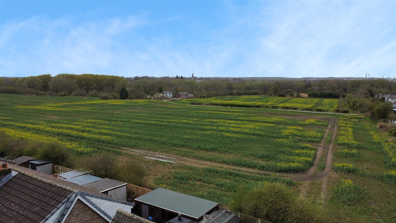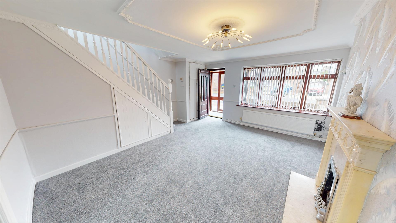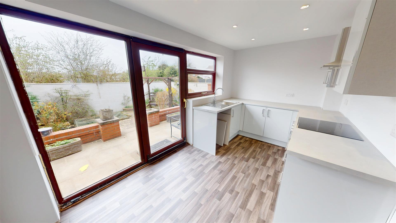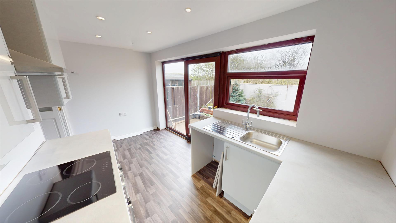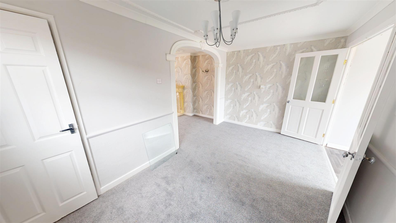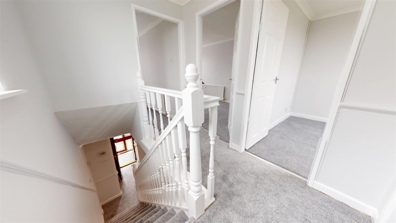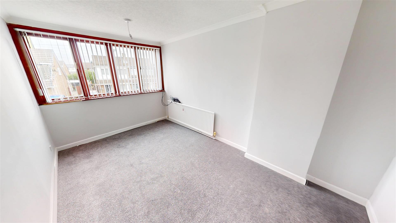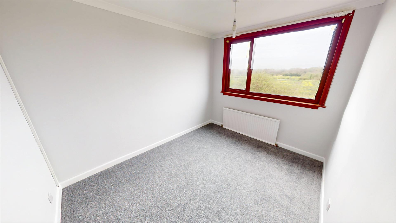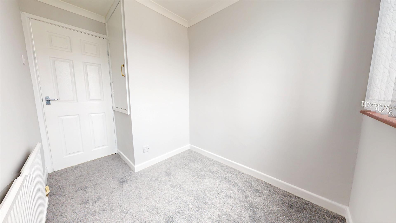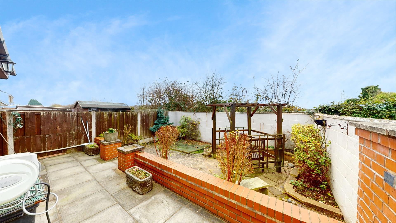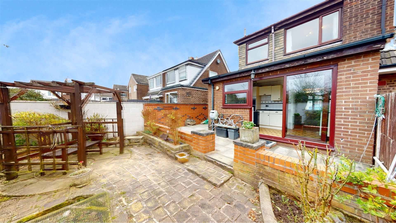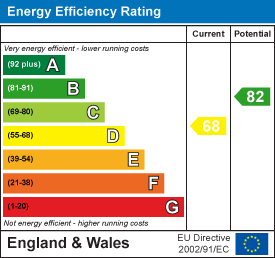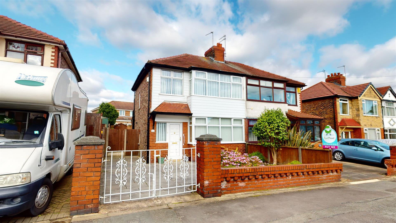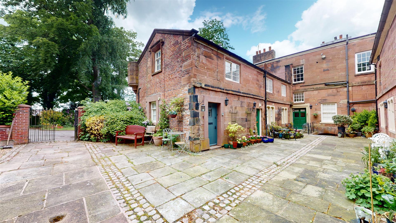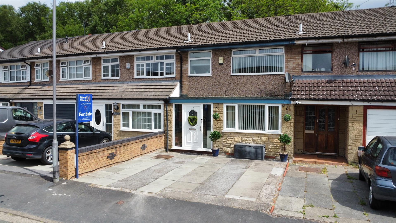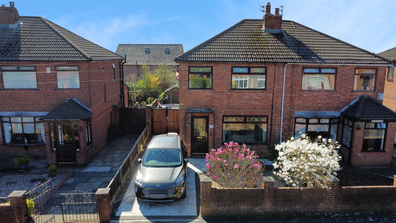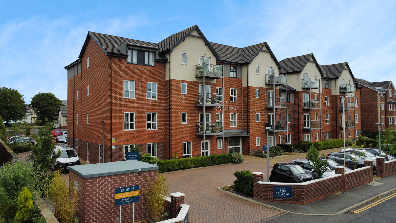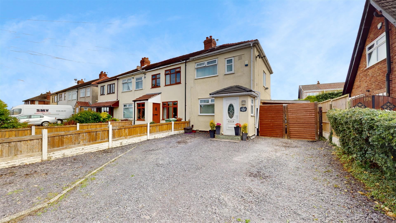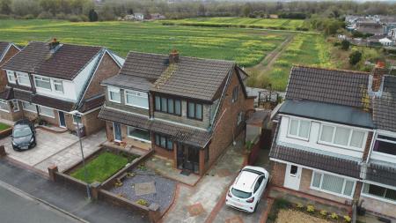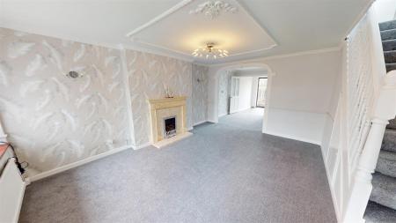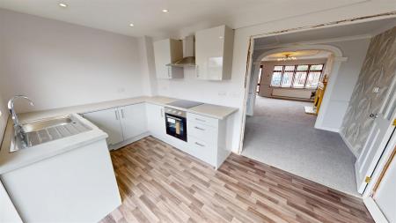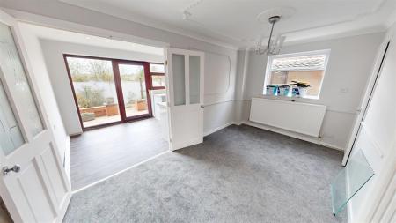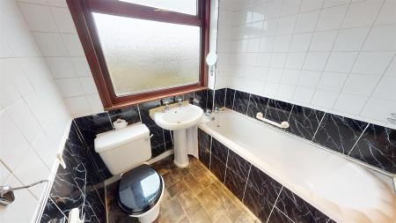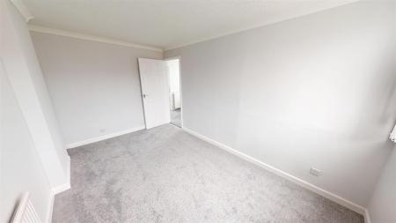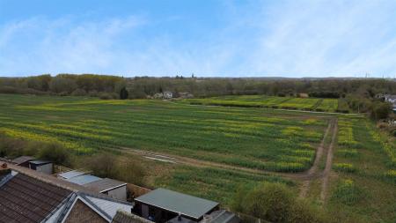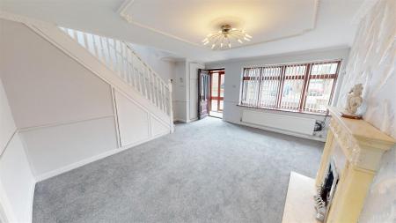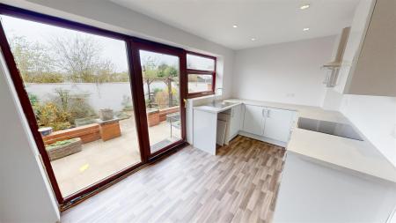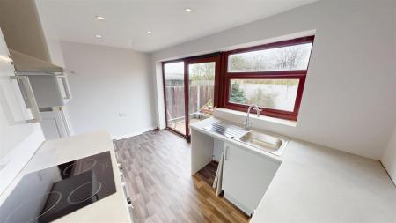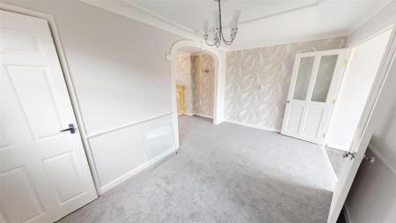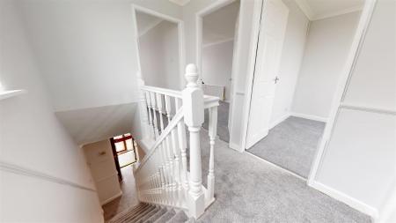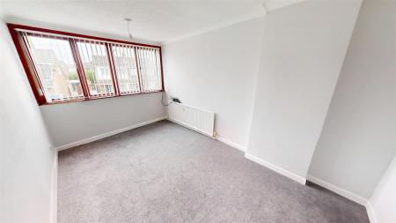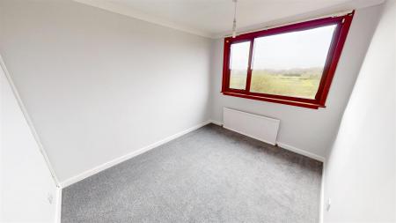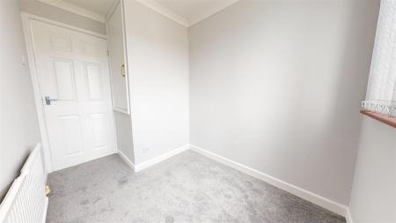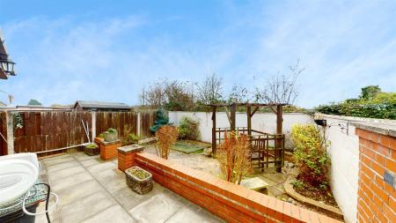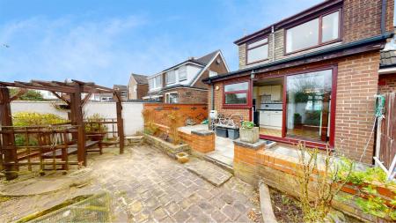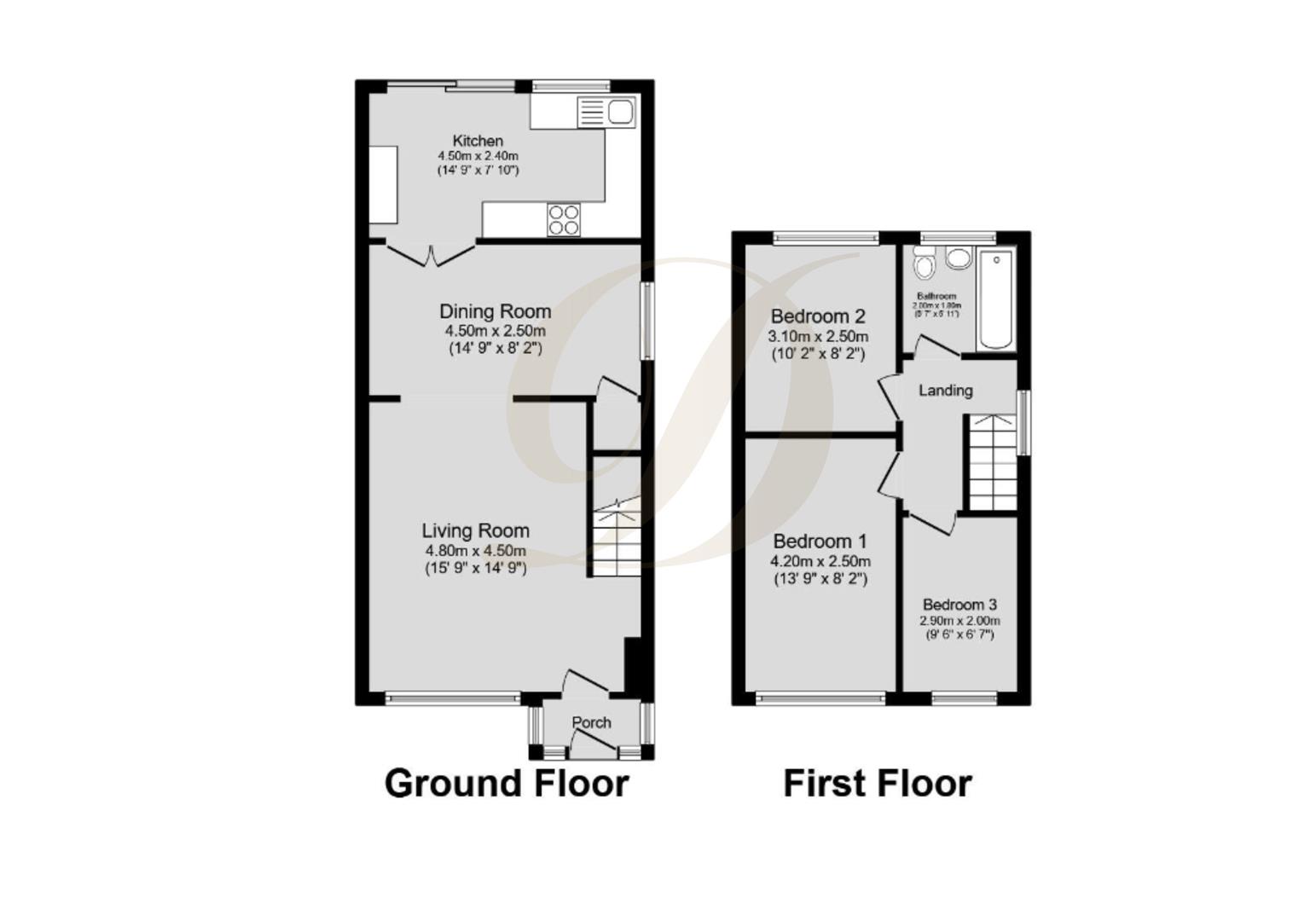- EPC: D
- Council Tax Band: B
- Freehold
- NO CHAIN
- Semi Detached Property
- Two Spacious Reception Rooms
- Three Bedrooms, Two Are Double
- First Floor Family Bathroom
- Driveway Parking
- Stunning Farmland Views To The Rear
3 Bedroom Semi-Detached House for sale in Haydock
David Davies Sales And Lettings Agent welcome to the sale market this stunning three bedroomed Semi - detached property. The property has undergone some renovation, with a brand new modern fitted kitchen, decorated fully throughout with new carpets and flooring laid.
This lovely home is ideal for families or couples, and the location only adds to its appeal. Conveniently situated with public transport links, local amenities, and schools nearby, everything you need is within a close proximity offering potential buyers a fantastic living environment in a desirable location.
The open-plan reception rooms provide ample space for relaxation and entertaining. The second reception room currently utilised as a dining area.
The brand new modern fitted kitchen is a key feature to this home, it is complete with a sliding door leading directly into the low maintenance garden. This layout offers a wonderful opportunity to prepare meals with a stunning view of the field and offers easy access to the garden.
The property boasts a well-thought-out layout with three bedrooms, two reception rooms, a family bathroom and a kitchen.
The first floor welcomes you with three bedrooms are well proportioned with two doubles and a single. The bathroom is conveniently situated for all and completes this floor.
Externally, the property has driveway parking and a private rear garden. The driveway provides convenience and security. There is also street parking so parking will not be an issue for you.
EPC: D
Porch -
Living Room - 4.80 x 4.50 (15'8" x 14'9") -
Dining Room - 4.50 x 2.50 (14'9" x 8'2") -
Kitchen - 4.50 x 2.40 (14'9" x 7'10") -
Landing -
Bathroom - 2.00 x 1.90 (6'6" x 6'2") -
Bedroom One - 4.20 x 2.50 (13'9" x 8'2") -
Bedroom Two - 3.10 x 2.50 (10'2" x 8'2") -
Bedroom Three - 2.90 x 2.00 (9'6" x 6'6") -
Property Ref: 485005_33785873
Similar Properties
Coronation Road, Windle, St. Helens, WA10 6
3 Bedroom Semi-Detached House | Guide Price £190,000
We are delighted to have the opportunity to bring to market this beautiful three bed semi detached property in a much so...
Eccleston Hall, Prestbury Drive, Eccleston, WA10 5NZ
2 Bedroom Apartment | £190,000
David Davies Sales And Lettings Agent are delighted to bring this stunning apartment to the sales market. Located in an...
Renfrew Avenue, St Helens, WA11 9RW
4 Bedroom Terraced House | Guide Price £190,000
David Davies Sales & Lettings are delighted to bring to market this beautifully presented four-bedroom terraced home, id...
Clipsley Crescent, Haydock, St Helens. WA11 0UH
3 Bedroom Semi-Detached House | £195,000
David Davies Sales & Lettings Agent are delighted to present this extended three-bedroom semi-detached home, offering sp...
Alexandra Road, Southport, PR9 9AU
1 Bedroom Retirement Property | Guide Price £195,000
Welcome to Apartment 9, The Sailings, a beautifully presented ground-floor residence, situated within one of Southport's...
Ormskirk Road, Rainford, St Helens, WA11 8SW
2 Bedroom End of Terrace House | Guide Price £195,000
David Davies Sales & Lettings Agent are delighted to welcome to the market this beautifully presented two-bedroomed end...

David Davies Estate Agent (St Helens)
St Helens, Lancashire, WA10 4RB
How much is your home worth?
Use our short form to request a valuation of your property.
Request a Valuation
