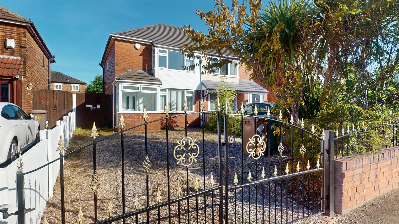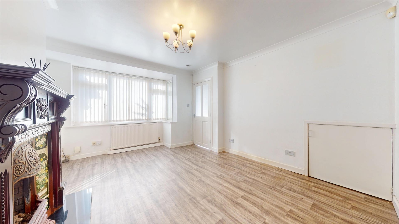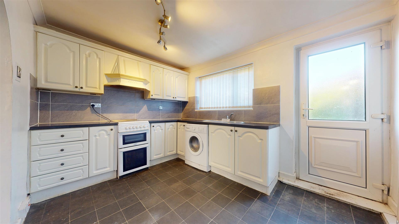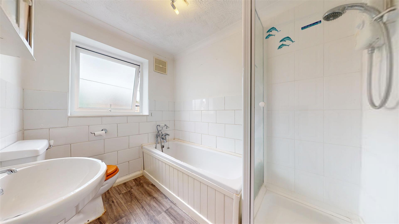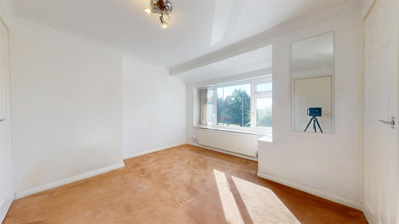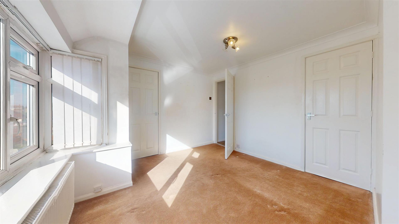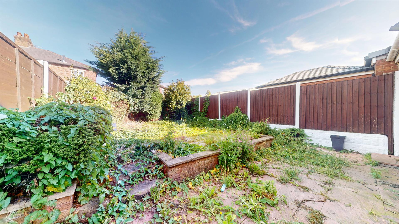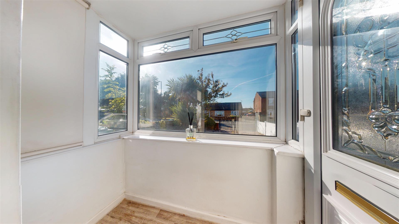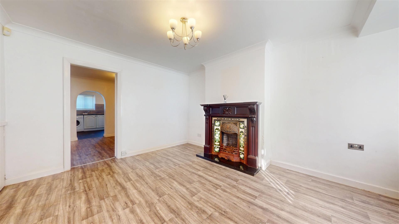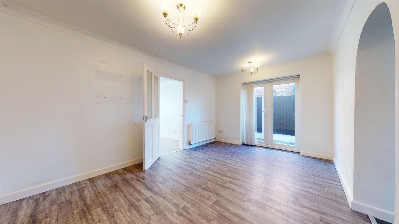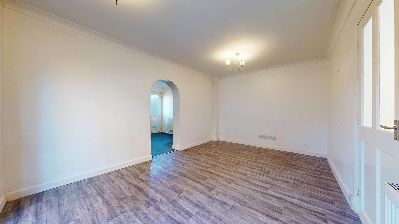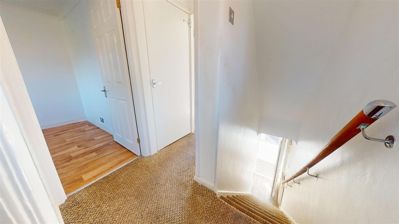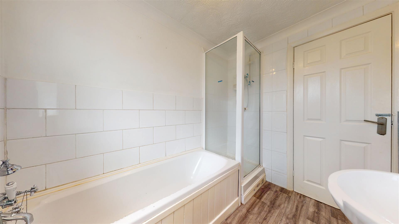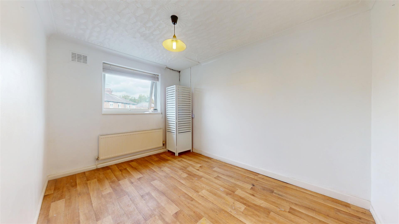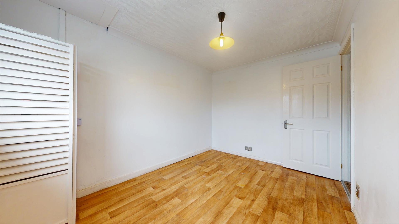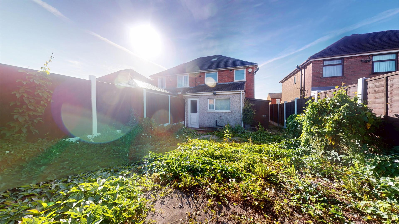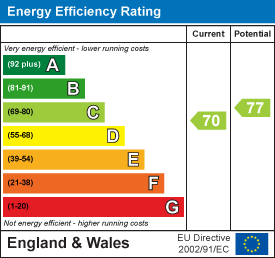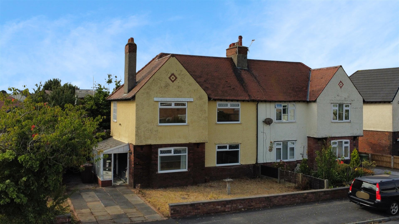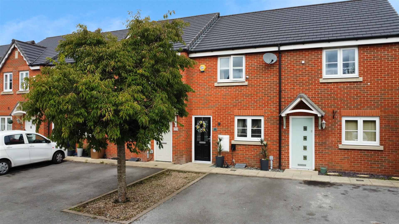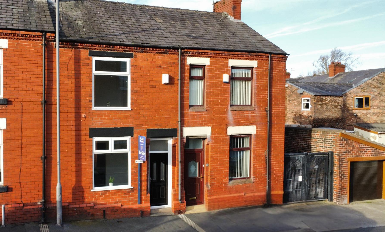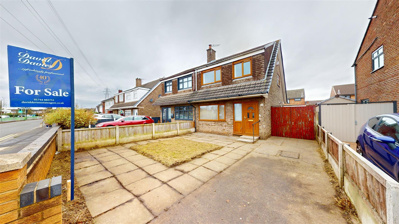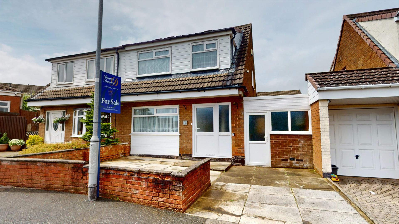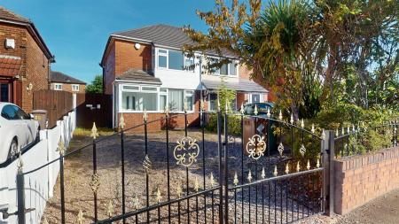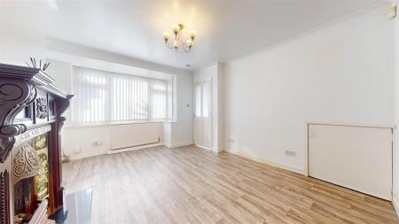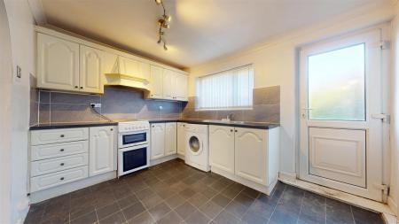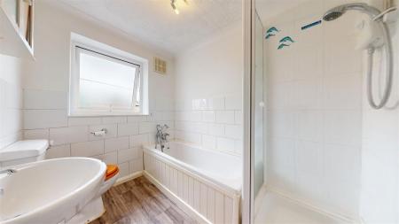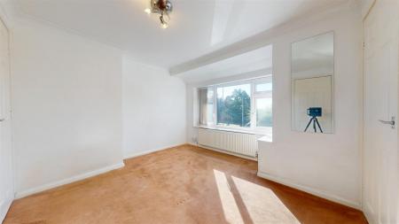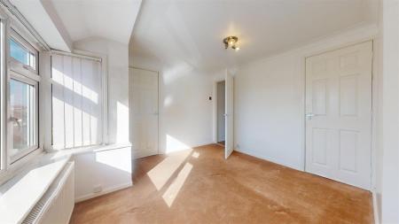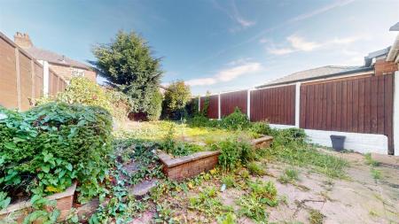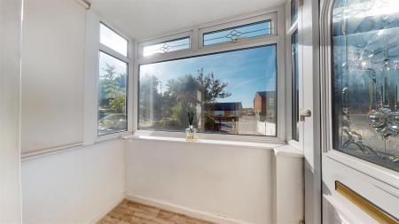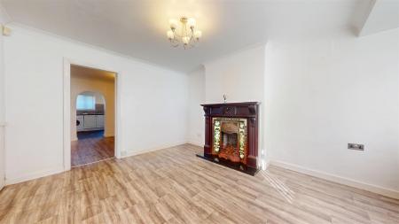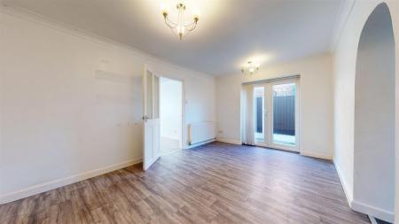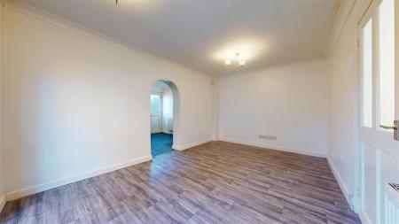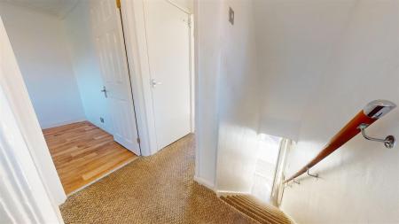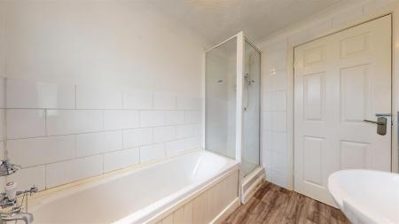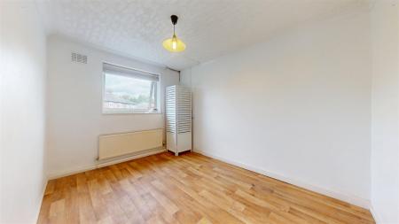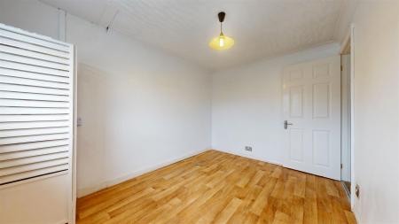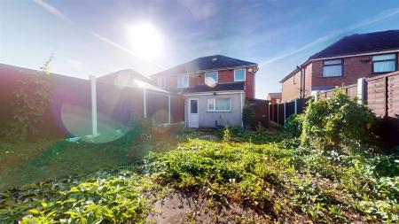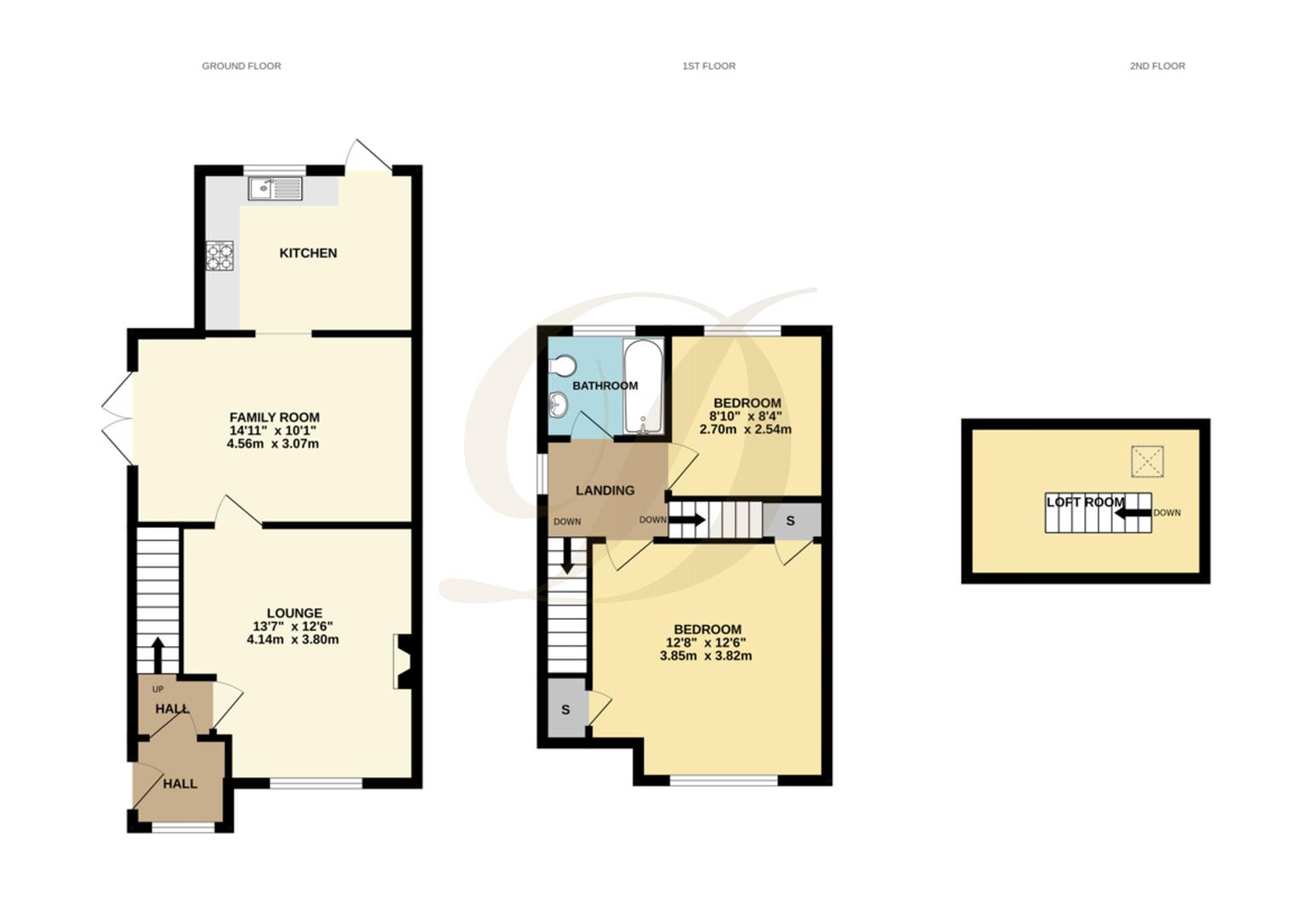- EPC: C
- Council Tax Band: A - St Helens
- Leasehold - 924 Years Remaining
- No Onward Chain
- Extended Semi Detached Property
- Two Double Bedrooms
- Two Reception Rooms
- Extended Kitchen
- Loft Room
- Large Driveway
2 Bedroom Semi-Detached House for sale in Haydock
Introducing this extended two-bedroom semi-detached home on Penny Lane, Haydock, offered with no onward chain and brimming with potential. Set back from the road, the property boasts an impressive driveway providing ample parking for multiple vehicles, enhancing its appeal for families and professionals alike.
Upon entering, you are welcomed by a spacious porch leading into a bright hallway. The ground floor offers a bay-fronted living room to the front, a second reception room ideal for dining or entertaining with patio doors opening to the side, and an extended kitchen to the rear which provides a fantastic social space and direct access to the outdoor area.
To the first floor, the landing leads to a modern four-piece family bathroom and two generously sized double bedrooms, with the master bedroom benefitting from two built-in cupboards that can easily serve as wardrobes. An additional highlight is the stair access from the landing to a loft room, offering flexible use and the potential for further development (subject to planning permission).
Externally, the property features a private rear yard, perfectly suited for unwinding or entertaining family and friends. This home combines a versatile layout with an excellent location, making it an ideal opportunity for those seeking to put their own stamp on a property.
** Please note: this loft room does not have building regulation certification and is not classified as a habitable space.**
*Probate Has Been Applied For On This Property*
EPC: C
Leasehold Information - (24.07.1978) Short particulars of the lease(s) (or under-lease(s))
under which the land is held:
Date : 18 January 1955
Term : 999 years (less 10 days) from 22 May 1950
Rent : £2.10s.0d
Parties : (1) James Mercer and Eric Mercer
(2) Henry Joseph Howard
Hallway -
Reception Room - 4.14 x 3.80 (13'6" x 12'5") -
Reception Room Two - 4.56 x 3.07 (14'11" x 10'0") -
Kitchen -
First Floor Landing -
Bathroom -
Bedroom One - 2.70 x 2.54 (8'10" x 8'3") -
Bedroom Two - 3.85 x 3.82 (12'7" x 12'6") -
Loft Room -
Property Ref: 485005_34162724
Similar Properties
The Crescent, Southport, PR9 8LB
3 Bedroom Semi-Detached House | Guide Price £145,000
David Davies Sales & Lettings are pleased to present this three-bedroom semi-detached property in Southport, offered to...
Deerfield Close, St Helens, WA9 1HJ
2 Bedroom Terraced House | Guide Price £145,000
We are delighted to present this immaculately maintained two-bedroom terraced home, located on the ever-popular Deerfiel...
Cambridge Road, St Helens, WA10 4HG
3 Bedroom Terraced House | £140,000
We are delighted to present this exceptional three-bedroom terraced property on Cambridge Road. This home has been compr...
Four Acre Lane, Clock Face, St. Helens, WA9 4JX
3 Bedroom Semi-Detached House | Guide Price £150,000
This semi-detached property located in Clock Face, St Helens. This home offers plenty of potential and is perfect for th...
Penryn Avenue, St Helens, WA11 9EX
3 Bedroom Semi-Detached House | Guide Price £150,000
Nestled within the ever popular Laffak area of St Helens, this three bedroomed semi detached property is offered For Sal...
Cumberland Crescent, Haydock, St Helens,WA11 0BQ
3 Bedroom Semi-Detached House | Offers Over £150,000
David Davies Sales And Lettings welcome to the sales market this charming three bedroomed semi-detached house, situated...

David Davies Estate Agent (St Helens)
St Helens, Lancashire, WA10 4RB
How much is your home worth?
Use our short form to request a valuation of your property.
Request a Valuation
