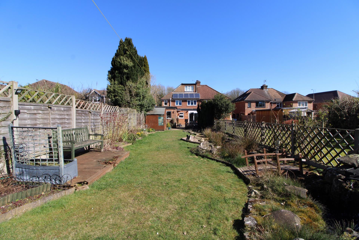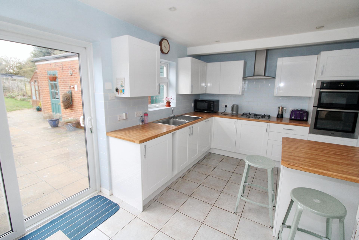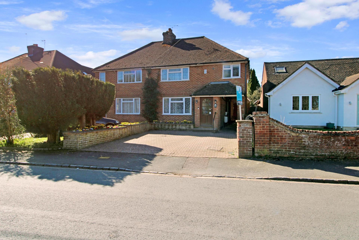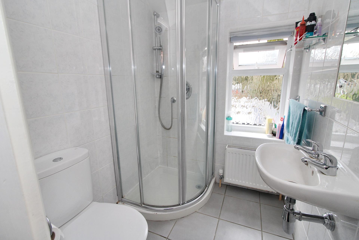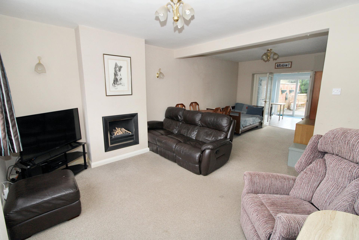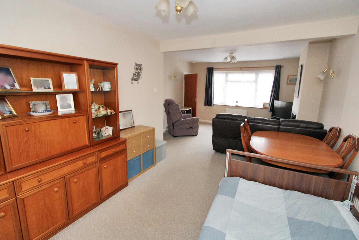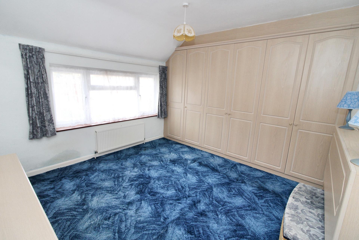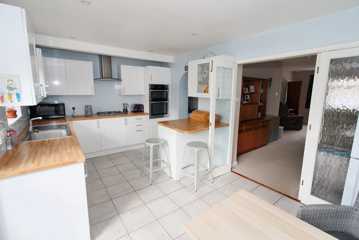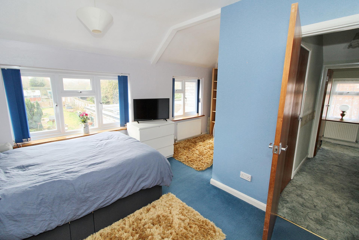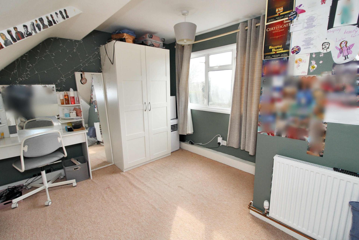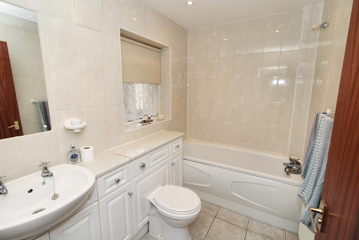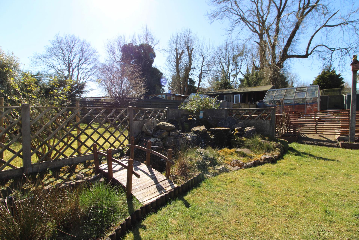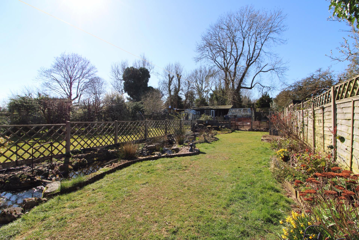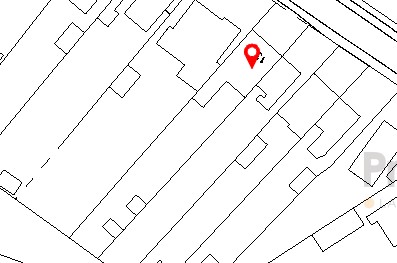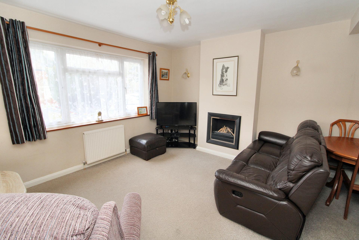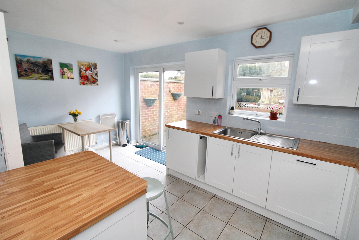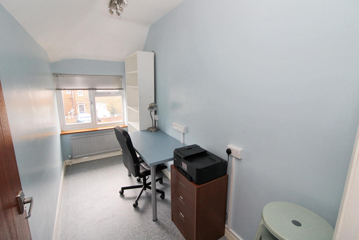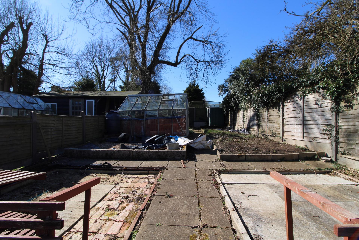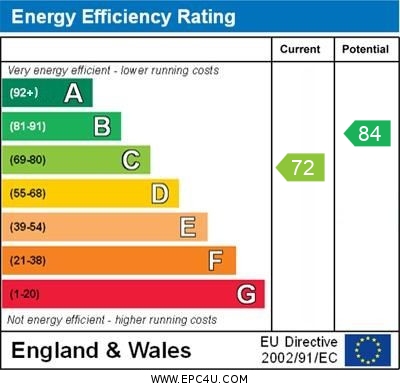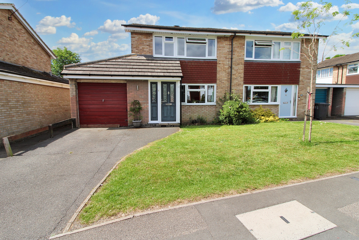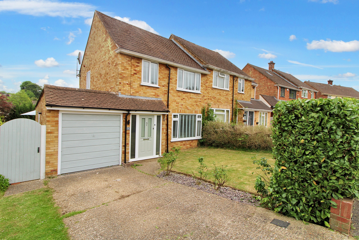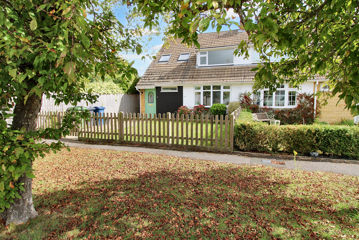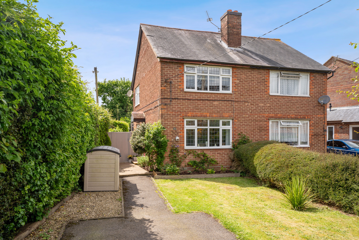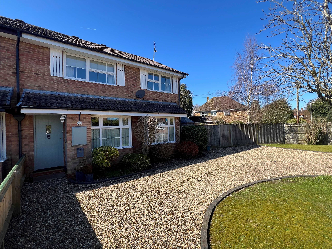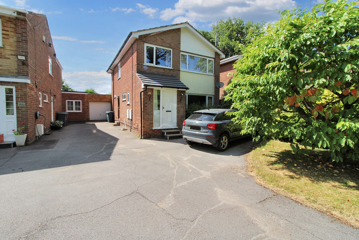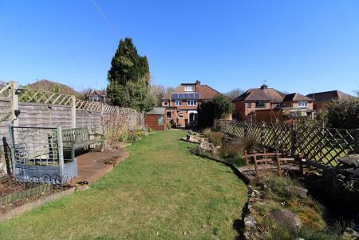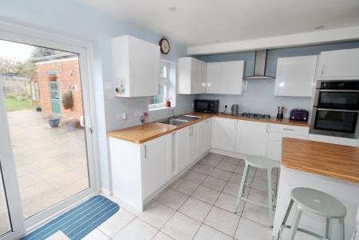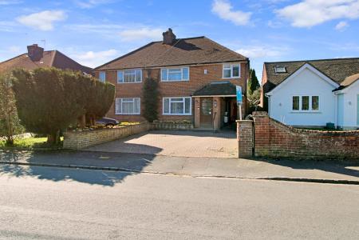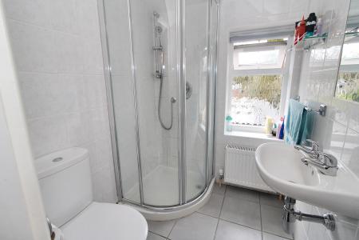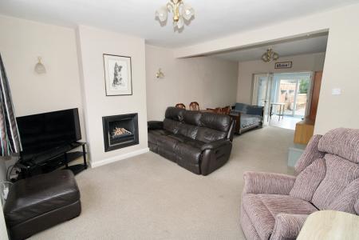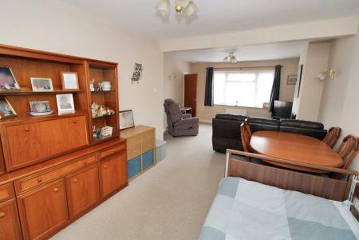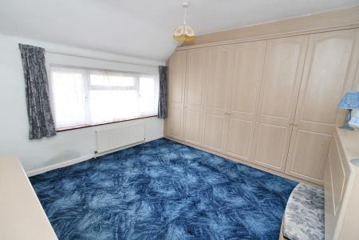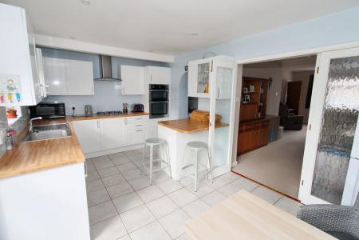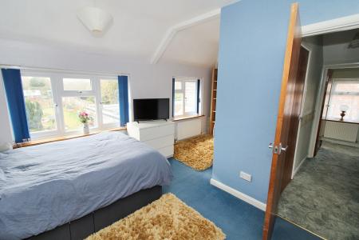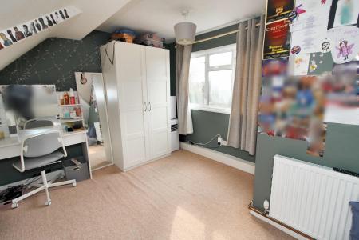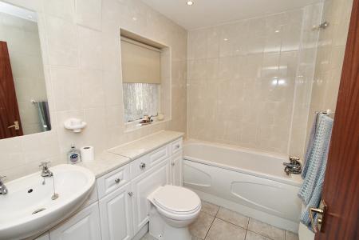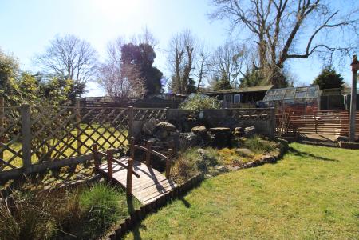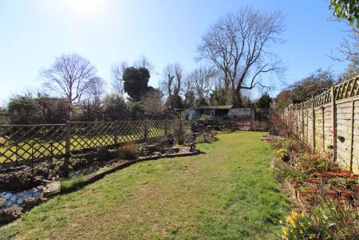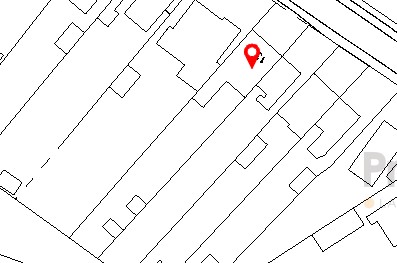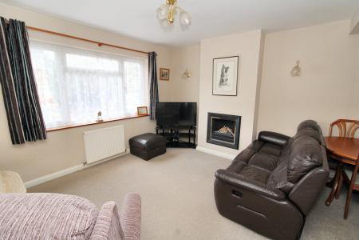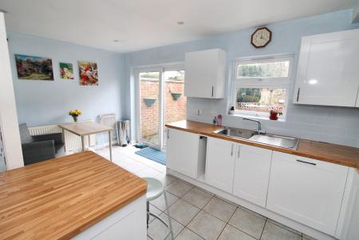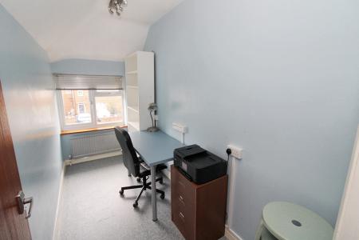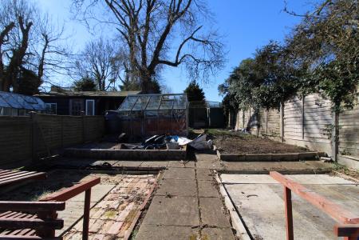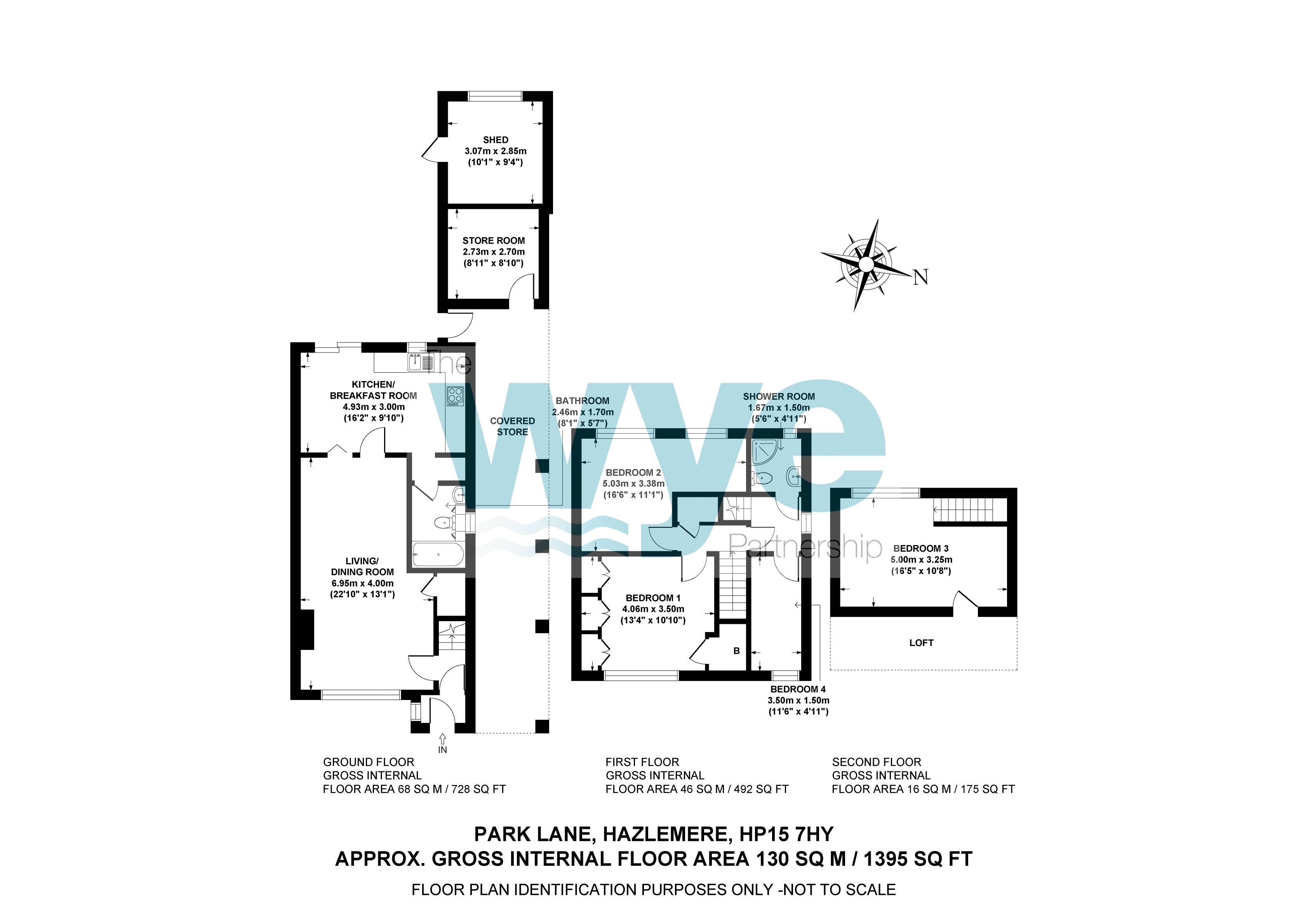- Extended Semi Detached House With Driveway - Requires Some Modernisation - No Onward Chain
- Large Garden With Gated Side Access To Covered Area Leading Back To The Front
- Living/Dining Room - Kitchen/Breakfast Room With Utility Area
- Four Good Size Bedrooms And Two Bathrooms
- Double Glazing - Gas Central Heating - Solar Panels - Potential To Extend Further STPP
4 Bedroom House for sale in Hazlemere
A semi-detached house, which has been extended to provide substantial living accommodation covering three floors, and although requires some modernisation, there is also scope to extend further, subject to the usual consents. The property has a large living/dining room that leads through to a kitchen/breakfast room fitted with shaker style wall and base units, breakfast bar and ample space for a table and chairs, plus patio door leading to the rear garden. There is a small utility area leading through to a downstairs cloak/bathroom, which is fitted with a three piece suite. Upstairs, there are four bedrooms with three being on the first floor, as well as a shower room that's fitted with a low level W.C., wash hand basin and shower cubicle and the fourth bedroom is located on the second floor. Outside, to the rear, is a large garden (in excess of 100ft) with an initial patio, then mainly laid to lawn with a water feature and gated side access to a covered area, which is ideal for storage. The garage has been changed to store rooms and lends itself to be properly converted into a home office. To the front of the property there is a block paved driveway. Other benefits include double glazing, gas central heating, solar panels, and as mentioned already, potential to extend further STPP. A must see property to appreciate its size and potential.
ADDITIONAL INFORMATION
COUNCIL TAX
Band E
EPC RATING
C
Important Information
- This is a Freehold property.
Property Ref: EAXML9302_12582270
Similar Properties
4 Bedroom House | Asking Price £550,000
A fine, Manor Farm, semi-detached house, which has been updated throughout by the current owners and comes to market wit...
3 Bedroom House | Asking Price £539,000
This impressive, semi-detached house comes to market in good condition throughout and no onward chain. At the front, the...
3 Bedroom House | Asking Price £525,000
An excellent opportunity to acquire this lovely, semi detached house, which has been updated throughout and is superbly...
3 Bedroom House | Asking Price £585,000
A fine, extended, semi-detached house that has a lovely, homely feel and presented to market in excellent condition and...
3 Bedroom End of Terrace House | Asking Price £585,000
This charming, end of terrace house has been tastefully extended to provide substantial accommodation over two floors an...
4 Bedroom House | Asking Price £599,950
This detached house is located in one of the best positions on the popular Cedar Park Development, with views of Widmer...
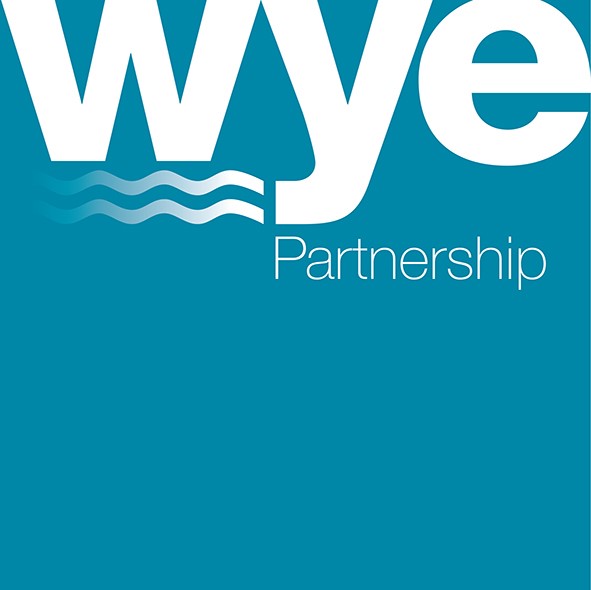
Wye Partnership (Hazlemere)
3 Market Parade, Hazlemere, Buckinghamshire, HP15 7LQ
How much is your home worth?
Use our short form to request a valuation of your property.
Request a Valuation
