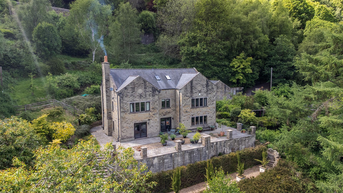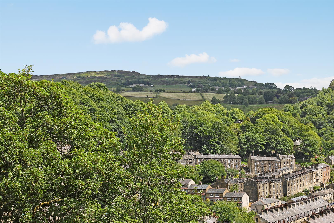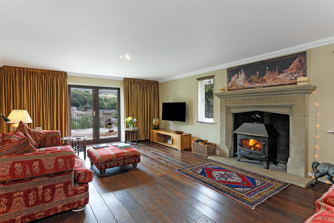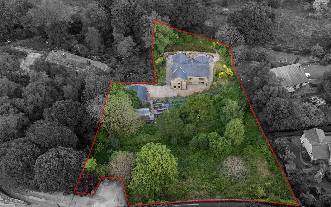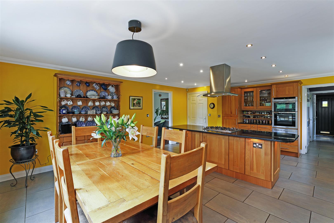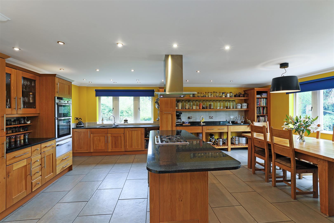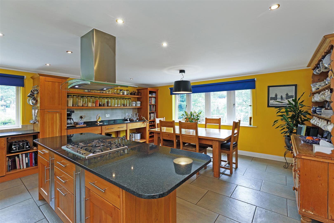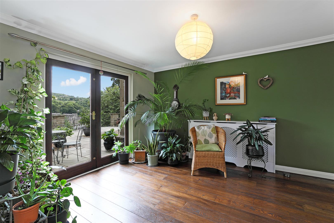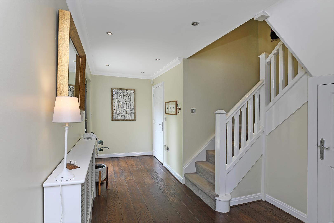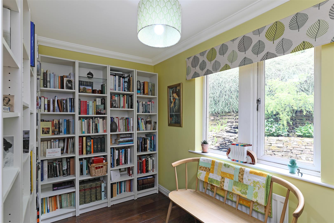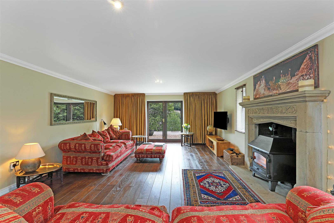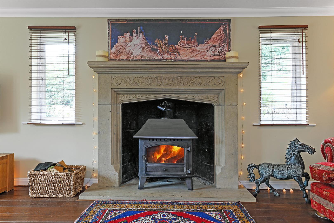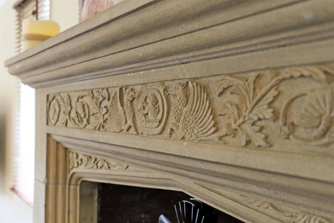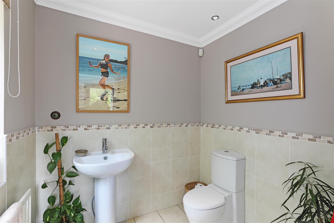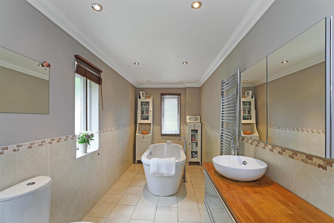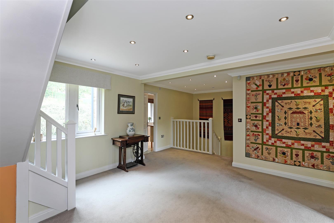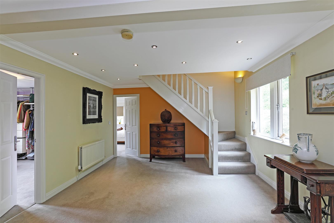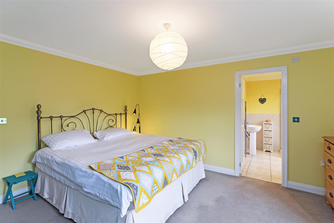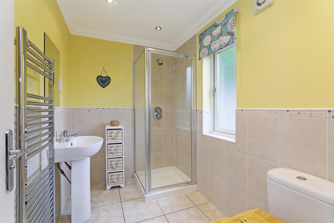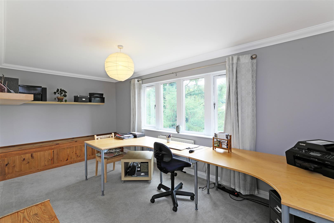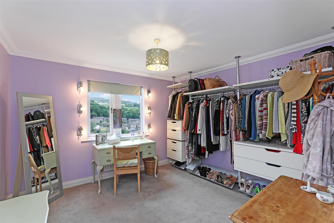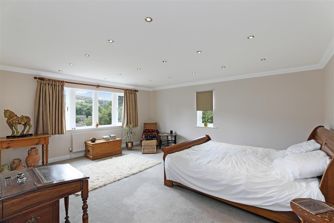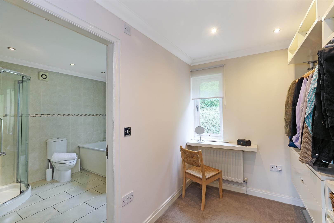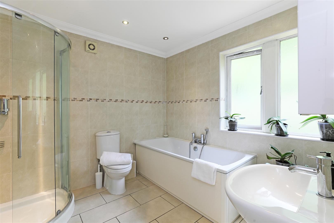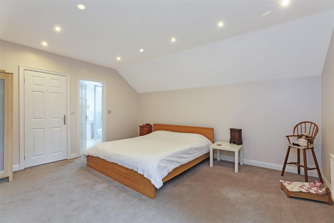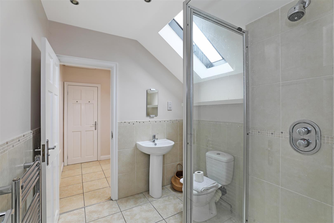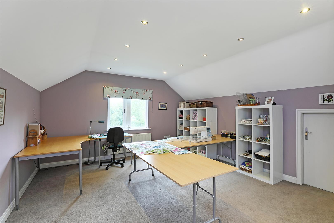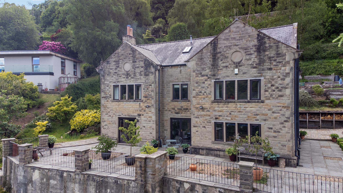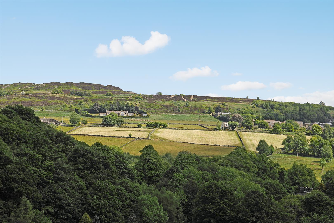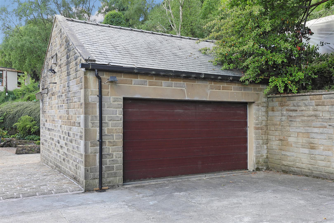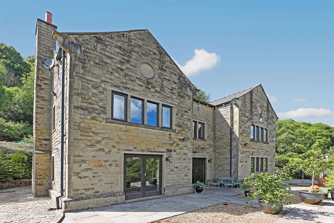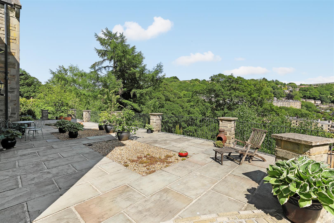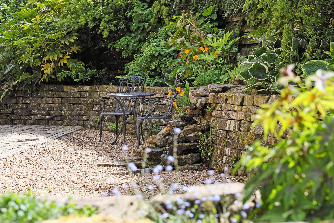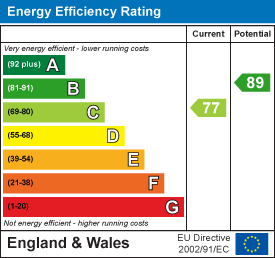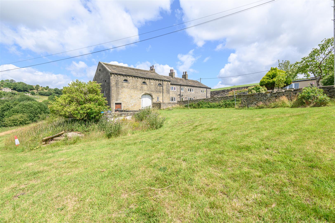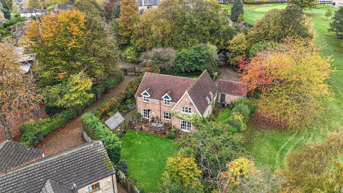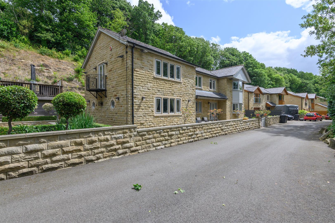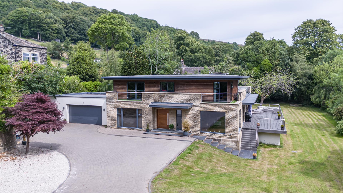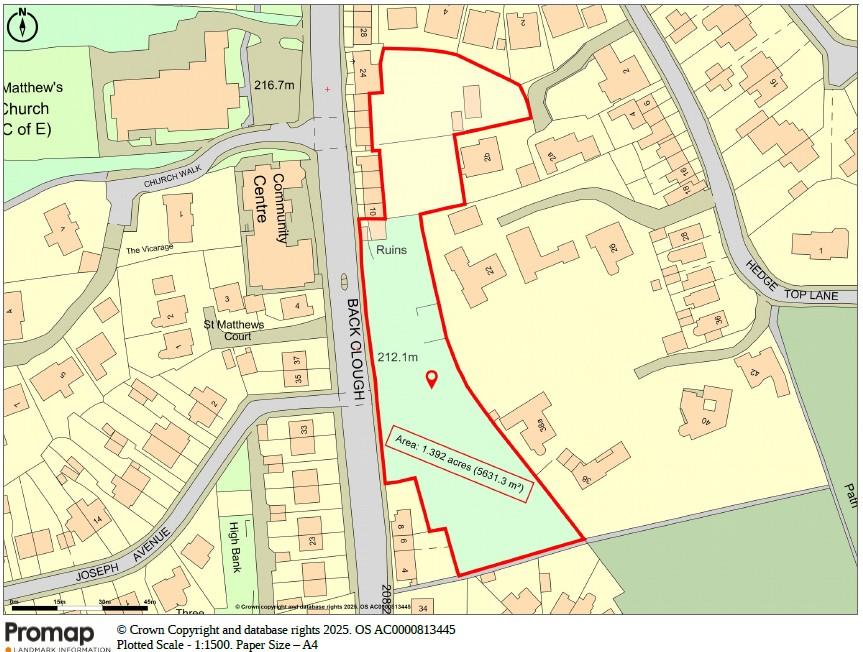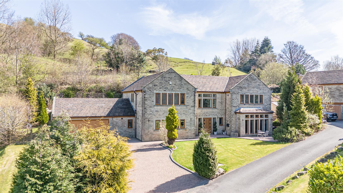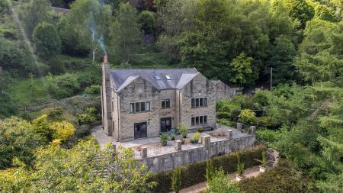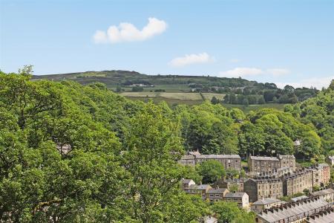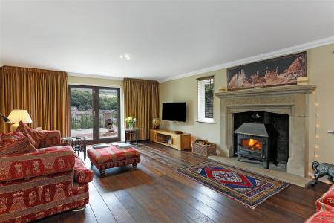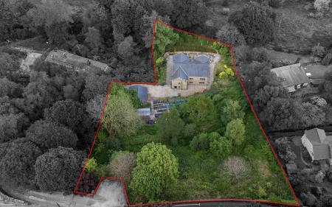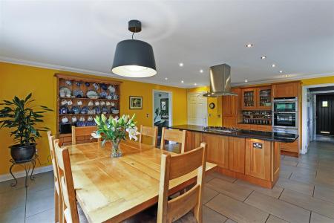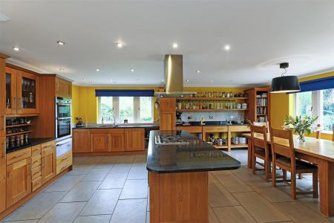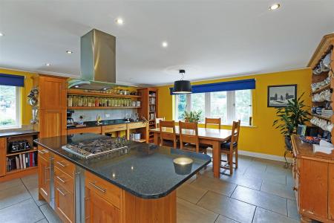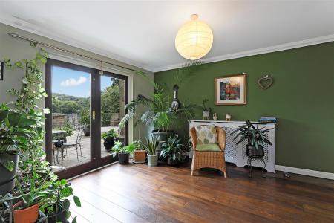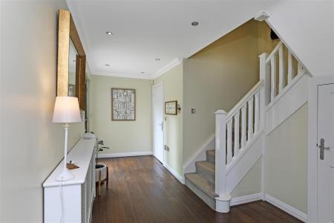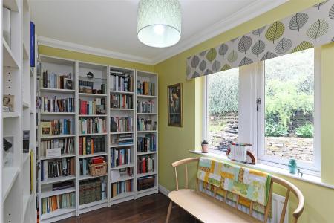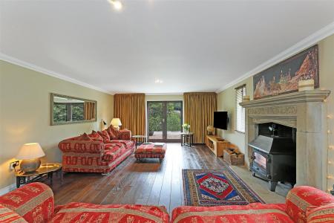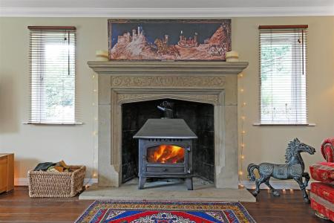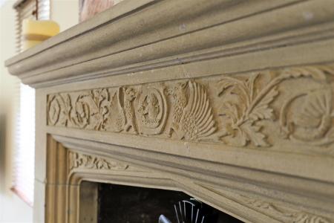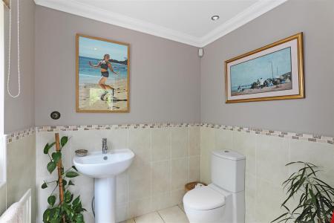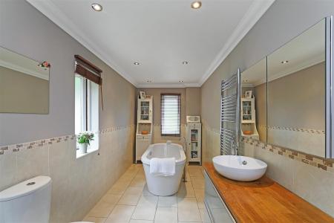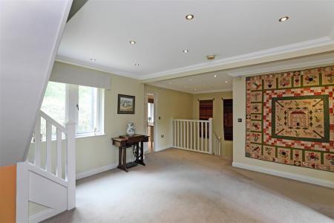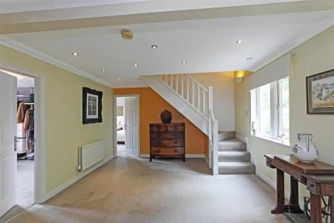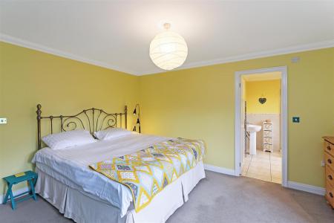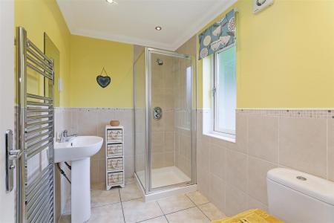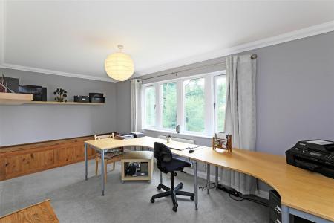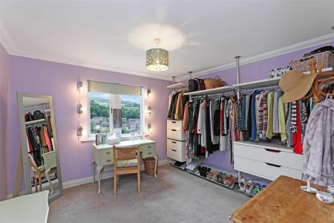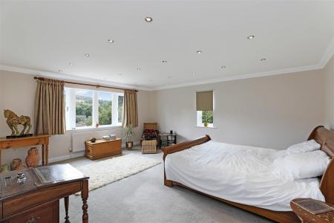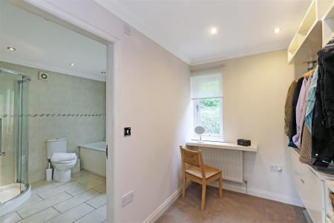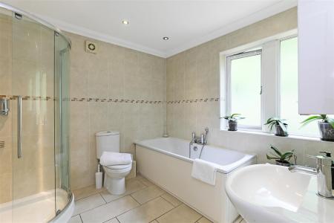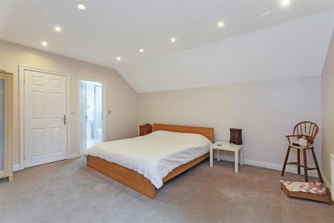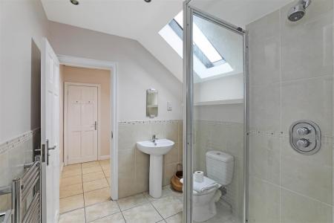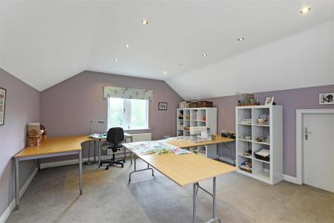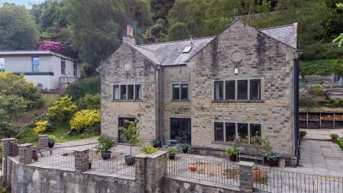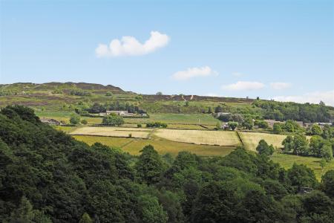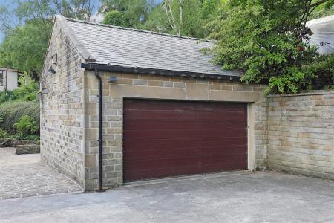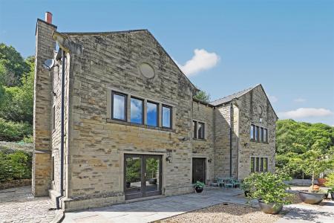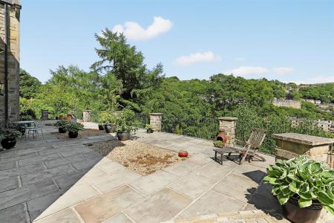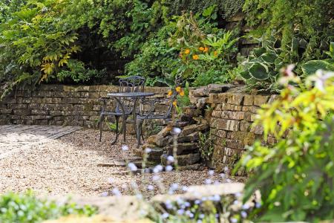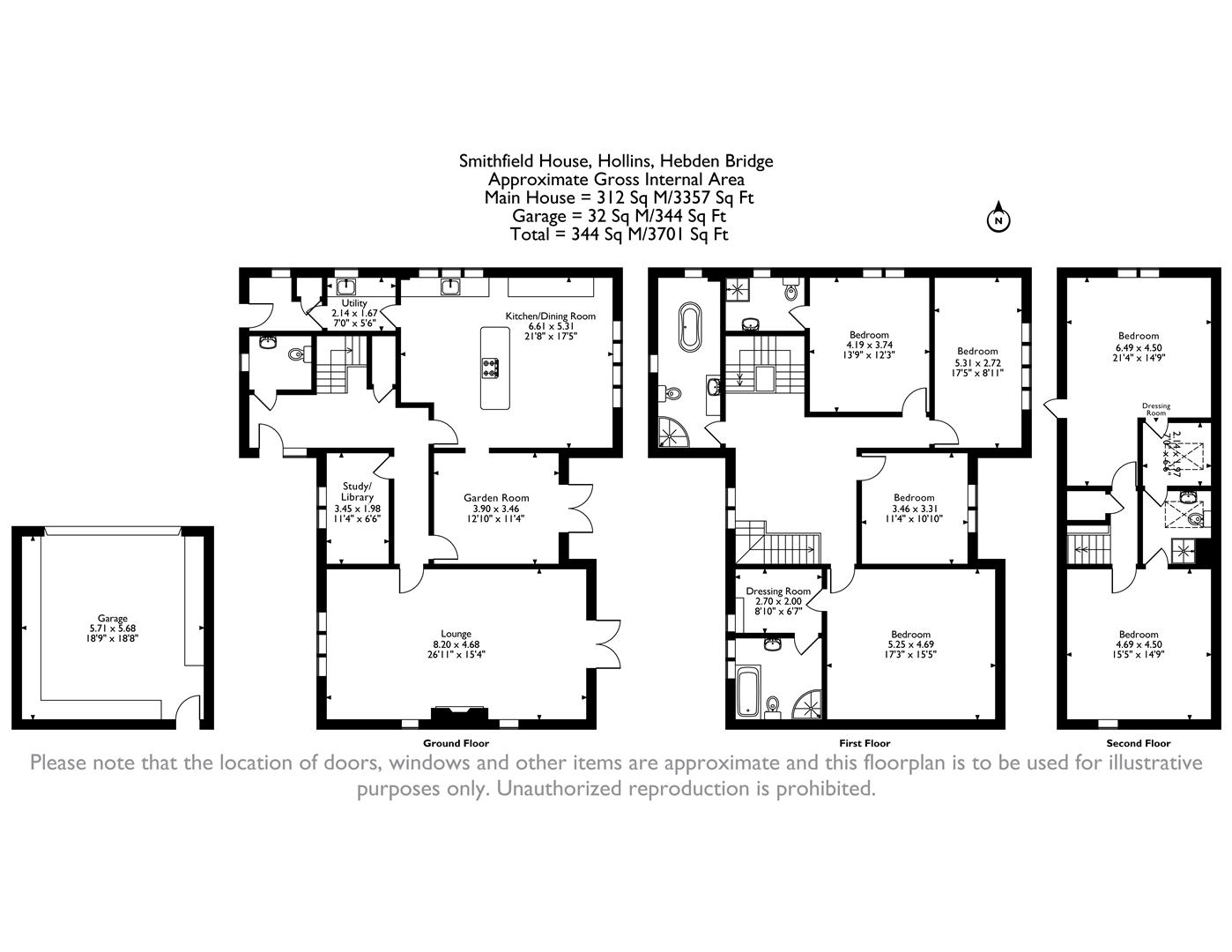- Substantial detached home set within 0.87 acre plot, with views over Hebden Bridge
- Versatile living accommodation across three floors, including six double bedrooms
- Impressive lounge with triple aspect outlook and feature stone fireplace
- Spacious kitchen diner with island, Neff appliances, granite worktops, pull-out pantry, and utility room
- Luxurious principal suite with dressing room, ensuite, and mullion windows
- Three ensuite bathrooms, large family bathroom, and ground floor WC
- Large, flagged extensive terrace perfect for entertaining, with panoramic countryside views
- Tiered gardens with vegetable beds, polytunnel, log store, and fruit trees
- Detached double garage with electric door and built-in storage and workshop space
- Lapsed planning permission to build a substantial five-bedroom detached property within the grounds
6 Bedroom Detached House for sale in Hebden Bridge
HILLSIDE RESIDENCE WITH PANORAMIC VIEWS AND EXTENSIVE FAMILY ACCOMMODATION
Perched above the picturesque town of Hebden Bridge and commanding breathtaking views across the valley, Smithfield House is an exceptional home, offering expansive and versatile living space set within tiered grounds. Blending modern comforts with timeless touches, this substantial home presents an enviable lifestyle opportunity in the heart of Calderdale.
It is set within a generous 0.87 acre plot and also benefits from lapsed planning permission to build a substantial five-bedroom detached property within the grounds - offering huge potential for development, multi-generational living, or investment.
INSIDE THE HOME
GROUND FLOOR
A welcoming hallway sets the tone with its warm wooden flooring, elegant cornicing, and stylish radiator covers.
A handy downstairs cloakroom features a tiled floor, WC, and wash basin. A generous cupboard sits under the stairs off the hall.
The study, currently used as a library, enjoys a tranquil feel with wooden flooring - ideal for home working or reading.
The main lounge is a showstopper. Triple aspect windows and French doors flood the room with light and open onto a large flagged extensive terrace with sweeping views over the valley. A commanding stone fireplace with a large Hunter wood-burning stove provides a stunning focal point.
An adjoining room - currently used as a garden room - offers flexibility as a dining room or additional sitting space. It also benefits from French doors opening out to the terrace. This would make an excellent dining room as it connects to the kitchen.
At the heart of the home is a generously proportioned kitchen diner, featuring tiled flooring and dual-aspect windows. A central island includes an integrated gas hob, plug sockets, and downlighting with an extractor hood above. Wooden wall, base, and drawer units are paired with granite worktops, a pull-out pantry, and premium Neff ovens with a warming drawer.
A utility room leads off the kitchen, fitted with base and wall units, sink, and space for a washing machine. This in turn leads to an entrance vestibule with built-in cupboards, shelving, and a boiler cupboard.
FIRST FLOOR
A spacious landing leads to:
- A luxurious family bathroom with tiled flooring, freestanding bath, walk-in shower, WC, and a bowl sink mounted on a wood-topped vanity with gloss drawers.
- A double bedroom with leafy outlook and modern ensuite including shower, WC, and basin.
- A further double bedroom (currently used as an office) with beautiful mullion windows and a four-light configuration framing stunning views.
- Another double bedroom offering built-in wardrobe rail, shelving, and drawers.
- The principal suite, a substantial double bedroom with dual-aspect mullion windows, enjoys an adjoining walk-in wardrobe/dressing room complete with built-in storage. The luxurious ensuite includes a bath, shower, WC, and sink.
SECOND FLOOR
The top floor features:
- Two spacious double bedrooms with characterful vaulted ceilings, which share a Jack & Jill bathroom with shower, WC, and sink.
- A shared dressing room with skylight links the bedrooms.
- There are also two boarded and insulated lofts for storage, with capacity to be further developed if more space is needed.
GARDENS AND GROUNDS
Set within landscaped, tiered grounds extending to approximately 0.87 acres, the property includes:
- A large flagged extensive terrace overlooking Hebden Bridge, accessed via multiple ground floor rooms.
- Stairs and a walkway lead from the terrace down past a gravel tier and a grassy expanse, to a public right of way.
- A polytunnel, standalone wooden garden shed, large wood store, and large double garage with in-built storage.
- Flowerbeds run alongside the house, adding seasonal colour.
- A turning circle provides practical access and parking.
- The grounds also offer the exciting prospect of a second dwelling, with lapsed planning permission previously granted for a five-bedroom detached property.
LOCATION
Smithfield House enjoys a prime elevated position just a short five-minute walk from the heart of Hebden Bridge, a vibrant market town known for its independent shops, cafes, and strong creative community. Surrounded by stunning countryside and canal-side walks, the area offers a perfect balance of rural charm and modern convenience.
Lee Woods, with extensive footpaths, leads directly from the hamlet of The Hollins, which in turn connects to the National Trust area of Hardcastle Crags. The Hollins is a sheltered historic hamlet consisting of former weavers' cottages.
Transport links are excellent, with Hebden Bridge Station offering direct trains to Leeds, Manchester, and York - ideal for commuters. Road access via the A646 connects easily to Halifax and surrounding towns, while both Leeds Bradford and Manchester Airports are within an hour's drive.
Families are well served by a selection of highly regarded local schools, including Calder High and nearby grammar options in Halifax.
KEY INFORMATION
- Fixtures and fittings: Only fixtures and fittings mentioned in the sales particulars are included in the sale.
- Local authority: Calderdale Metropolitan Borough Council
- Wayleaves, easements and rights of way: The sale is subject to all of these rights whether public or private, whether mentioned in these particulars or not.
- Tenure: Freehold
- Council tax: G
- Property construction: Stone
- Electricity supply: Octopus
- Gas supply: Octopus
- Water supply: Yorkshire Water
- Sewerage: Yorkshire Water
- Heating: Gas central heating (Octopus)
- Broadband: SCG
- Mobile signal/coverage: Good
Smithfield House offers an exceptional opportunity to own a grand, character-filled home with panoramic views, versatile grounds, and superb suitability for modern family life. Located just a short distance from Hebden Bridge's vibrant centre, with its independent shops, schools, cafes, and excellent transport links, this is semi-rural living at its finest.
Get in touch to book your viewing.
Property Ref: 693_33925768
Similar Properties
10 Blake Hill End Farm, Shibden, HX3 7SZ
6 Bedroom Detached House | Offers Over £995,000
A HILLTOP HAVEN WITH PANORAMIC VIEWS, A HUGE BARN, AND ENDLESS POTENTIALSet high above the iconic Shibden Valley, 10 Bla...
Fairway House, 16, Cecil Avenue, Lightcliffe, HX3 8SN
5 Bedroom Detached House | Guide Price £995,000
A DISTINGUISHED HOME IN ONE OF HALIFAX'S MOST EXCLUSIVE SETTINGSAn exceptional family home set along one of Halifax's mo...
Ashton House, 1, Blackbrook Court, Off Mill Hill Lane, Brighouse, HD6 2RP
5 Bedroom Detached House | Guide Price £945,000
A WOODLAND RETREAT WITH STATEMENT STYLE SET IN 1.74 ACRESTucked away on a private road yet moments from Brighouse centre...
Ewood House, Midgley Road, Mytholmroyd, Hebden Bridge, HX7 5QY
4 Bedroom Detached House | Offers in excess of £1,000,000
Occupying a generous 0.86-acre plot in a much sought-after location, Ewood House is a modern four double bedroom detache...
Land at Back Clough, Northowram, Halifax, HX3 7HH
Land | Offers Over £1,200,000
Offered for sale with the benefit of full planning consent for the construction of 10 detached homes passed under two pl...
The Willows, 2 Henshaw Woods, Todmorden, OL14 6RA
5 Bedroom Detached House | Offers Over £1,250,000
A CONTEMPORARY COUNTRY RETREAT WITH PANORAMIC PENNINE VIEWSA striking stone-built detached family home - beautifully pos...
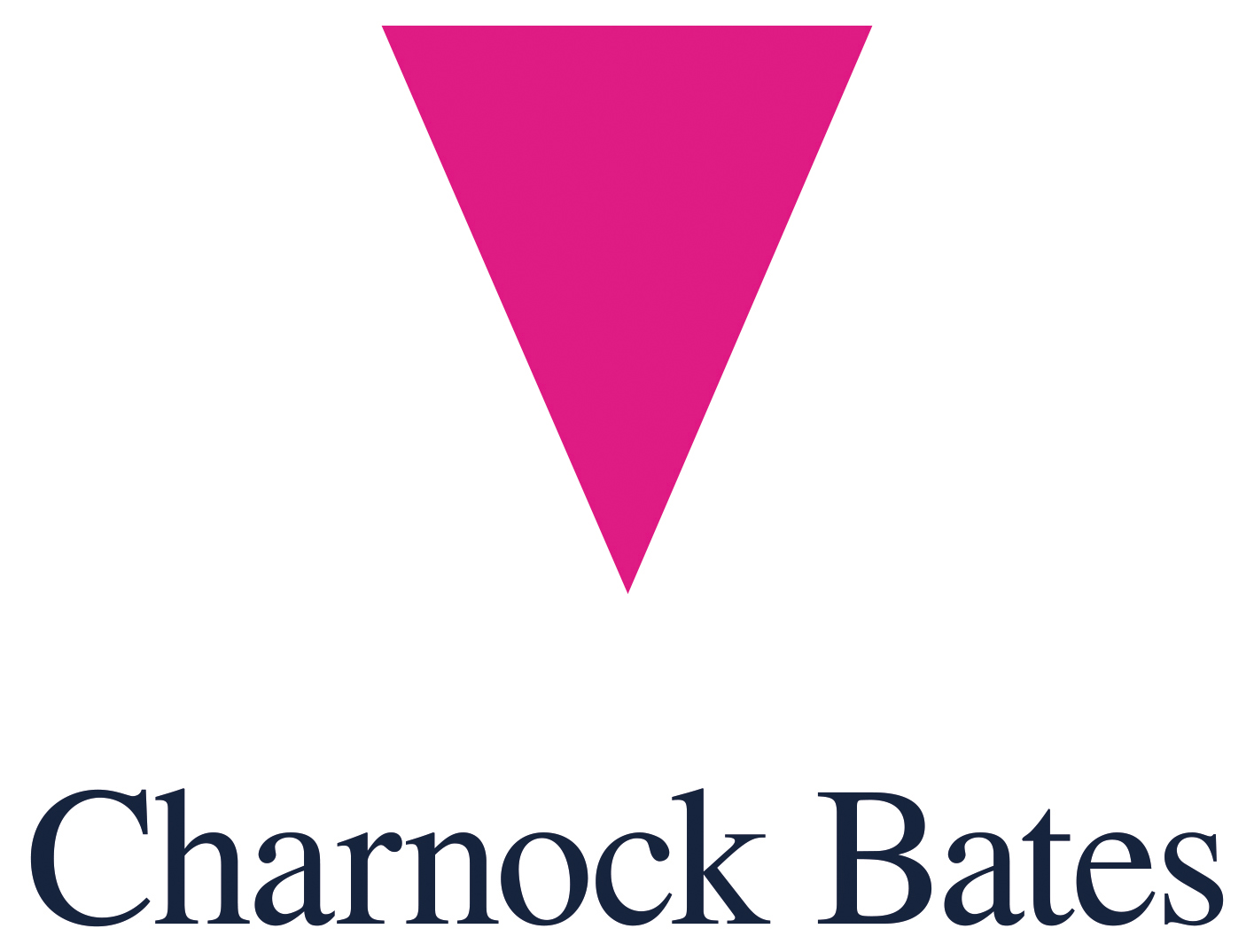
Charnock Bates (Halifax)
Lister Lane, Halifax, West Yorkshire, HX1 5AS
How much is your home worth?
Use our short form to request a valuation of your property.
Request a Valuation
