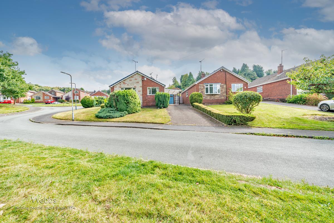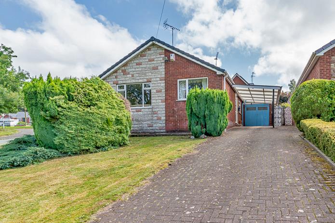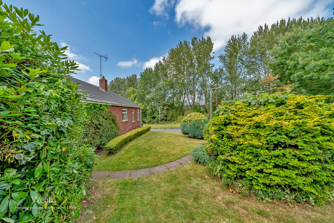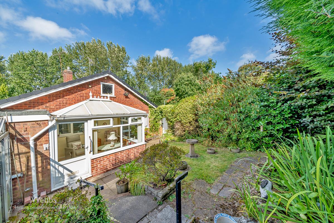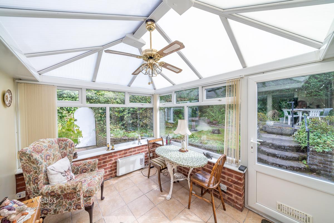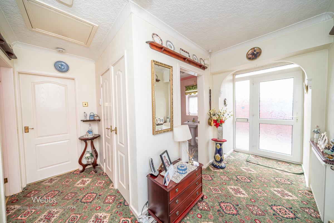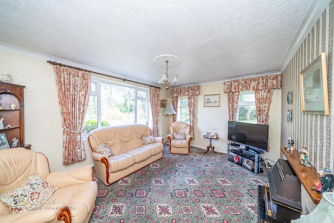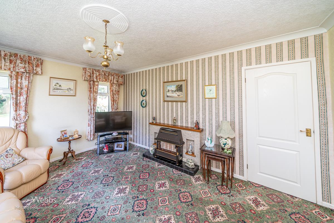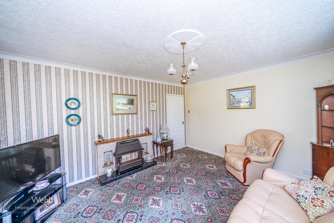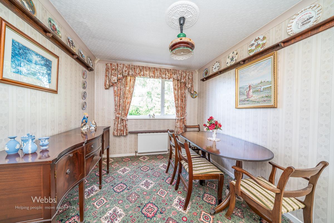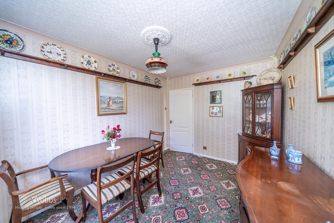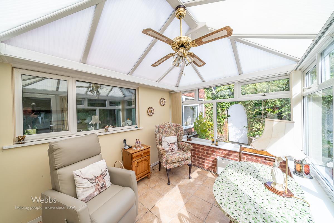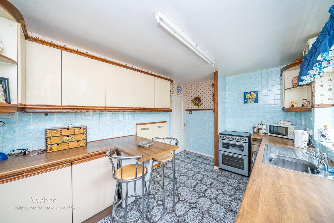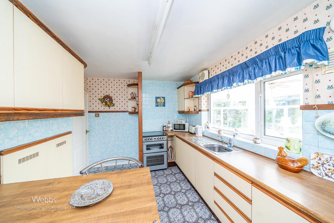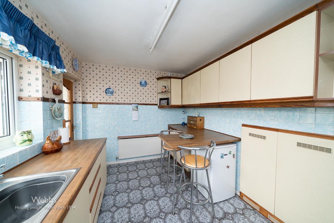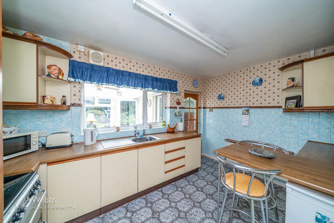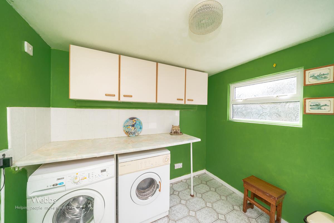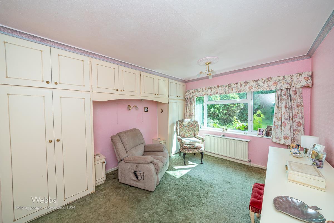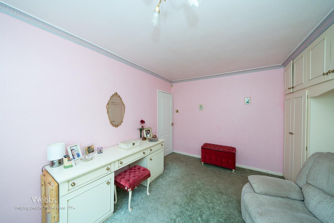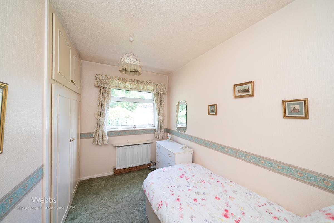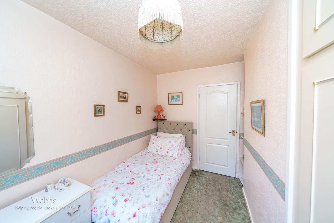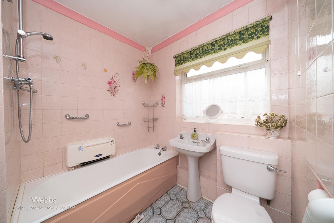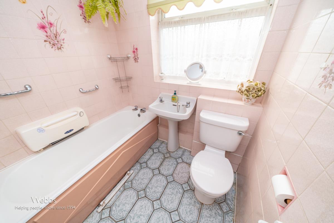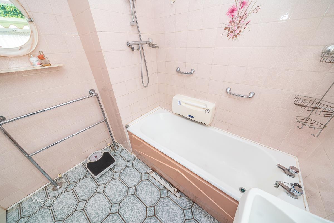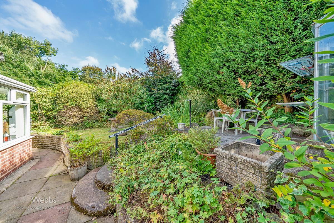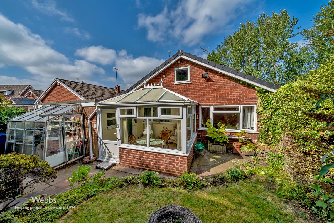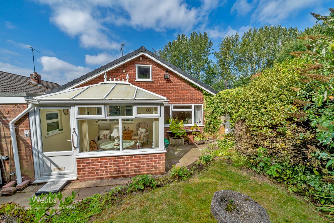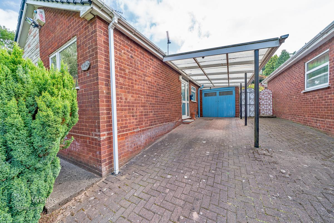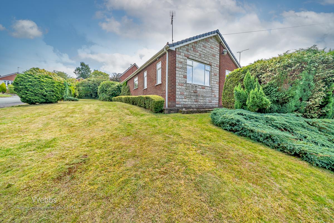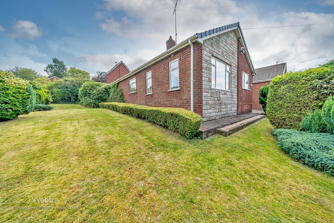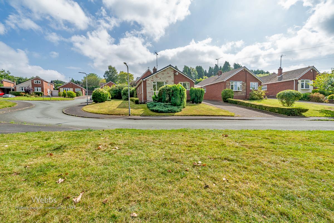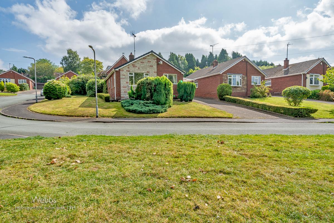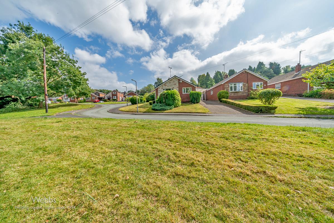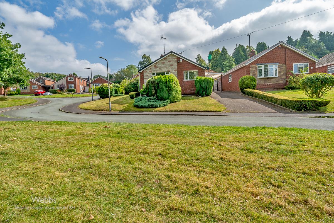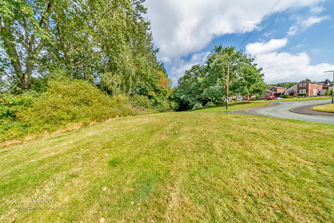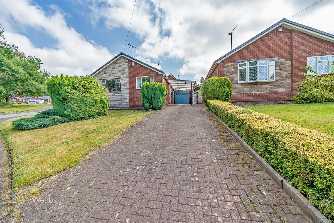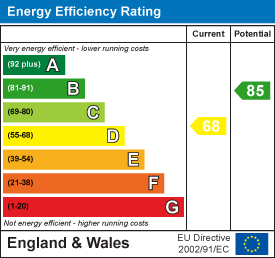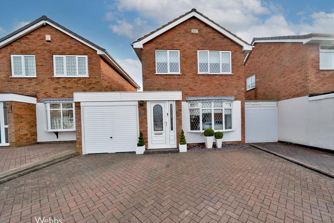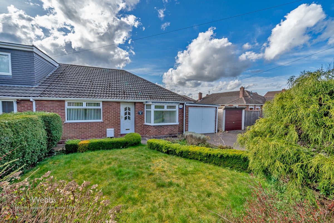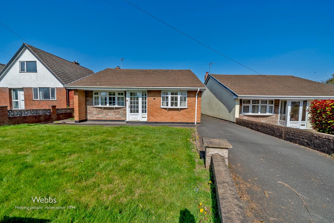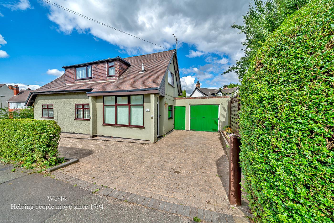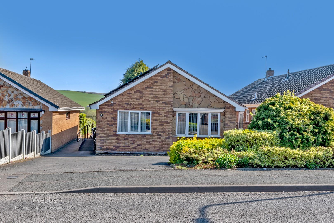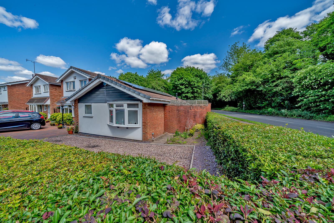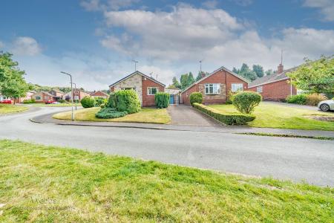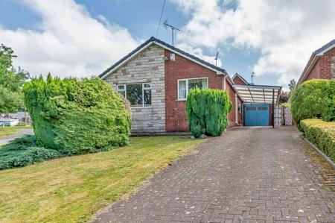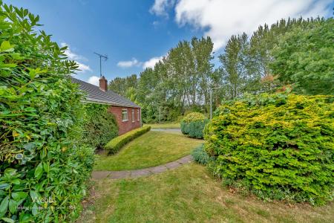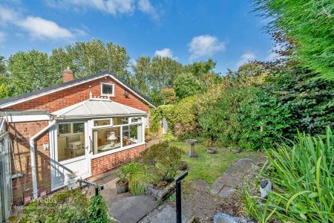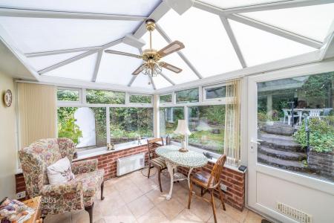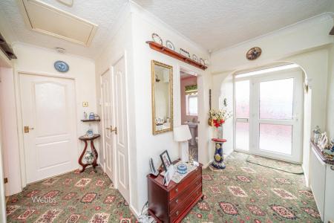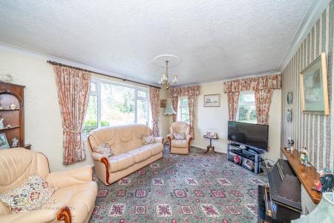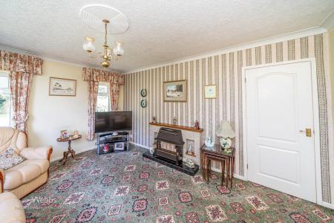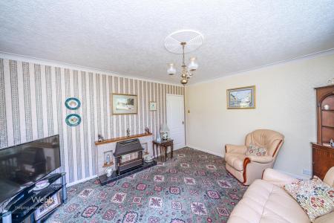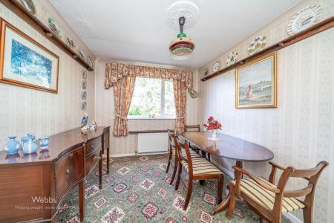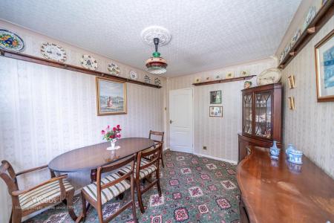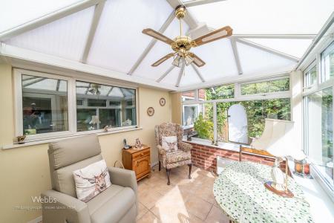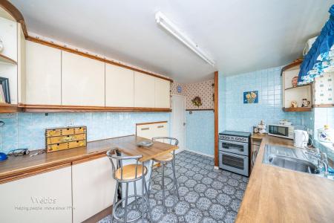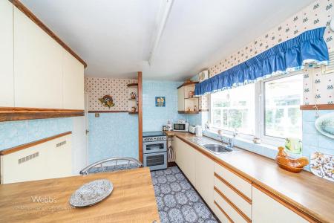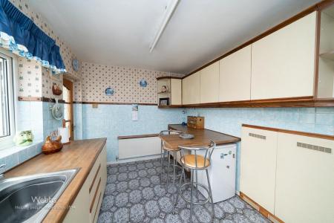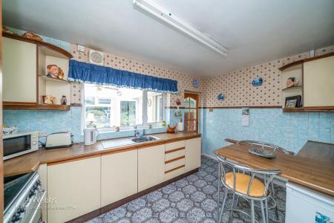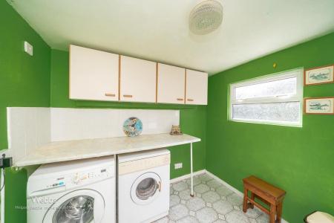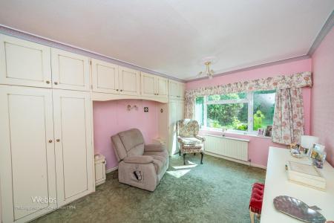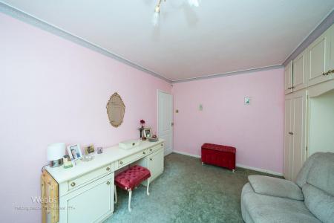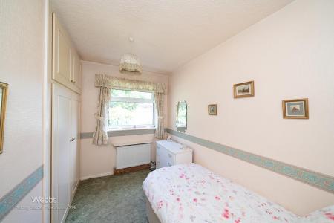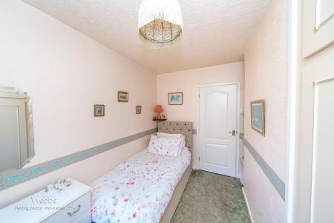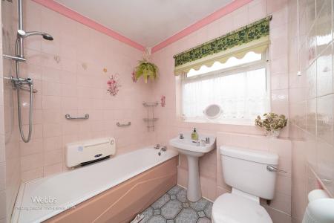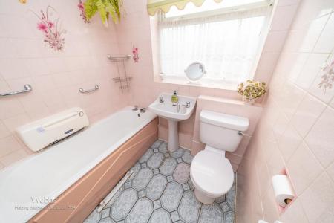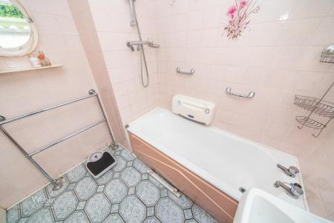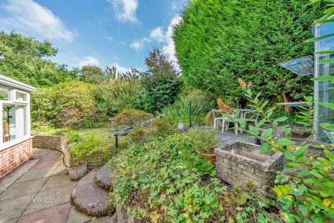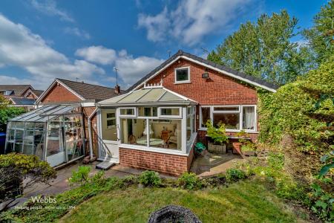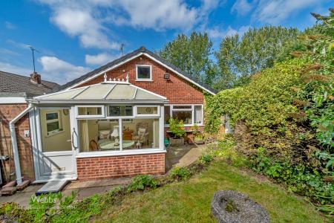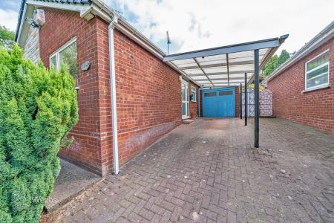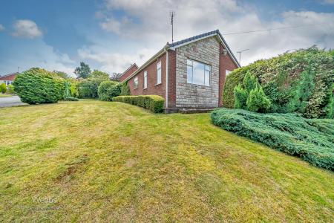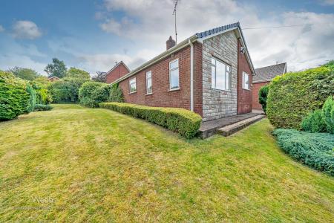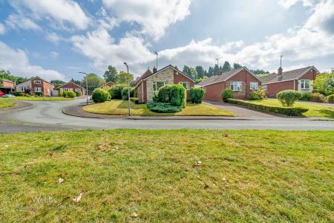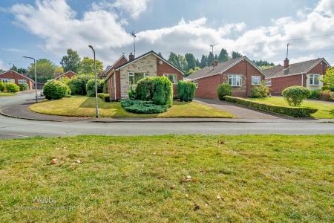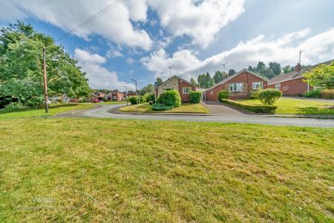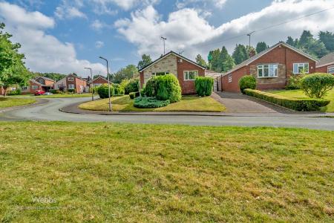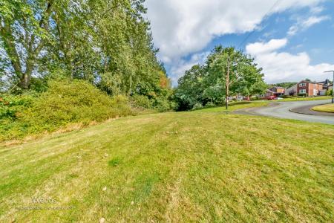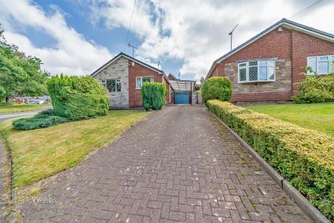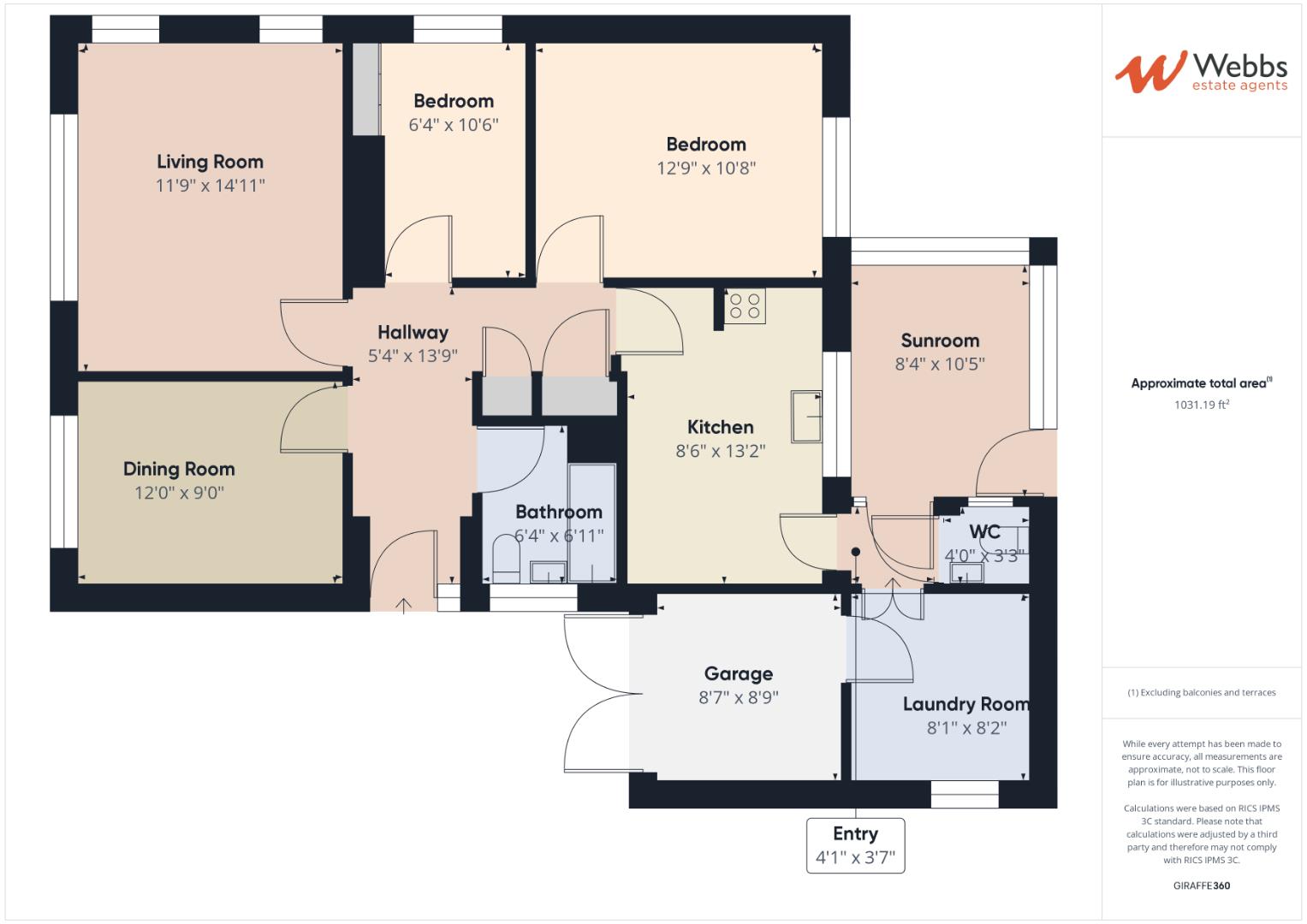- DETACHED BUNGALOW
- FABULOUS CORNER PLOT
- OUTSTANDING POTENTIAL
- POPULAR LOCATION
- VIEWING ADVISED
- NO CHAIN
- IN NEED OF SLIGHT UPGRADING
3 Bedroom Detached Bungalow for sale in Hednesford, Cannock
** NO CHAIN ** SPACIOUS DETACHED BUNGALOW ** FABULOUS CORNER PLOT ** OUTSTANDING POTENTIAL ** VIEWING ADVISED ** POPULAR LOCATION ** THREE BEDROOMS ** BATHROOM ** SPACIOUS LOUNGE ** BREAKFAST KITCHEN ** CONSERVATORY ** UTILITY ROOM & GUEST WC ** PRIVATE DRIVEWAY ** GARAGE STORE ** FRONT, SIDE & REAR GARDENS **
Webbs Estate Agents are pleased to offer a spacious detached bungalow in the popular location of Hednesford, with transport links, a train station, local shops and amenities all within walking distance. This lovely bungalow requires slight upgrading, offering outstanding potential and occupying a fabulous corner plot. In brief consisting of a through hallway, spacious lounge, dining room /bedroom three with views over the fore garden and green, breakfast kitchen, conservatory, utility room, guest WC, two further bedrooms and family bathroom. The loft space has drop-down ladders, fully boarded with window to rear elevation. The property has a private enclosed rear garden with gated access to the large side and front gardens with further gated access to a private driveway providing ample off-road parking, benefiting from a car port and garage (part converted)
VIEWING IS THE ONLY WAY FULLY TO APPRECIATE THE PROPERTY, PLOT AND POTENTIAL ON OFFER.
Through Hallway -
Spacious Lounge - 3.59m x 4.56m (11'9" x 14'11") -
Bedroom Two / Dining Room - 3.73m x 2.76m (12'2" x 9'0") -
Bedroom Three - 1.92m x 3.26m (6'3" x 10'8") -
Bedroom One - 3.9m x 3.27m (12'9" x 10'8") -
Bathroom - 2.13m x 1.94m (6'11" x 6'4") -
Breakfast Kitchen - 4.07m x 2.66m (13'4" x 8'8") -
Utility Room - 2.50m x 2.50m (8'2" x 8'2") -
Guest Wc -
Garage (Part Converted - 2.82m x 2.66m (9'3" x 8'8") -
Private Dirveway -
Front, Side And Rear Gardens -
Identification Checks - C - Should a purchaser(s) have an offer accepted on a property marketed by Webbs Estate Agents they will need to undertake an identification check. This is done to meet our obligation under Anti Money Laundering Regulations (AML) and is a legal requirement. We use a specialist third party service to verify your identity. The cost of these checks is £28.80 inc. VAT per buyer, which is paid in advance, when an offer is agreed and prior to a sales memorandum being issued. This charge is non-refundable.
Property Ref: 761284_33578160
Similar Properties
Badgers Way, Heath Hayes, Cannock
3 Bedroom Link Detached House | Guide Price £290,000
** SHOW HOME STANDARD THROUGHOUT ** REFITTED KITCHEN DINER ** CONSERVATORY WITH SOLID ROOF ** SPACIOUS LOUNGE ** THREE B...
Love Lane, Great Wyrley, Walsall
2 Bedroom Semi-Detached Bungalow | £290,000
** HIGHLY DESIRABLE LOCATION ** WELL PRESENTED ** TWO GENEROUS BEDROOMS ** SPACIOUS LOUNGE DINER ** OPEN VIEWS TO THE RE...
Highfields Road, Chasetown, Burntwood
2 Bedroom Detached Bungalow | Offers in region of £290,000
** NO ONWARD CHAIN ** DETACHED BUNGALOW ** SOUGHT AFTER LOCATION ** OUTSTANDING POTENTIAL ** TWO DOUBLE BEDROOMS ** SPAC...
3 Bedroom Semi-Detached House | Offers in region of £295,000
WEBBS ESTATE AGENTS have pleasure in offering this deceptively spacious semi-detached home offers a perfect blend of tra...
3 Bedroom Bungalow | Offers in region of £299,950
** VERY WELL PRESENTED ** SPACIOUS DETACHED BUNGALOW ** THREE GOOD SIZED BEDROOMS BEDROOMS ** STUNNING VIEWS ** CONSERVA...
2 Bedroom Detached Bungalow | Offers in excess of £299,999
Nestled in the charming area of Coltsfoot View, Cheslyn Hay, this beautifully presented detached bungalow offers a delig...

Webbs Estate Agents (Cannock)
Cannock, Staffordshire, WS11 1LF
How much is your home worth?
Use our short form to request a valuation of your property.
Request a Valuation
