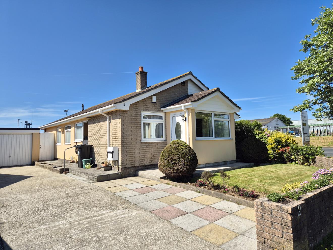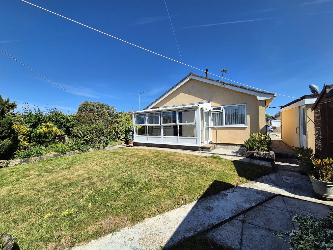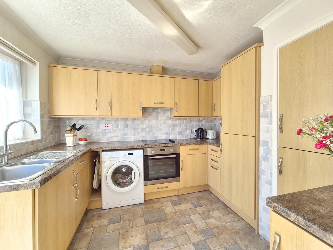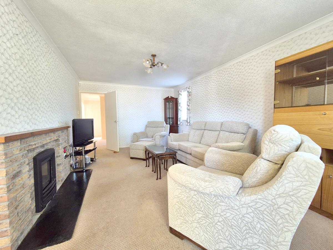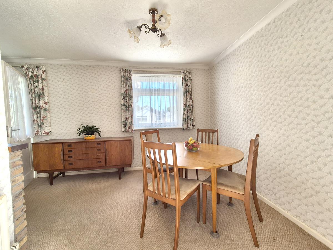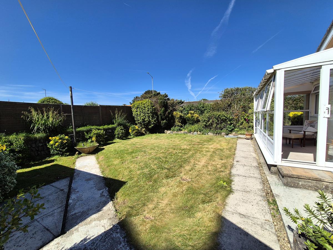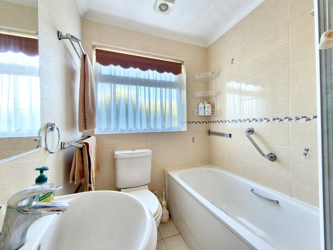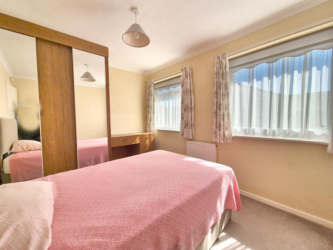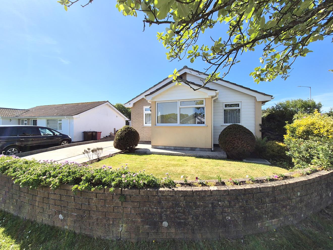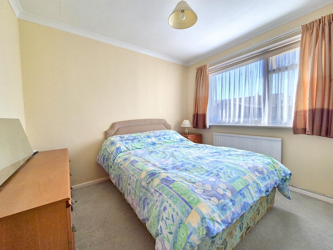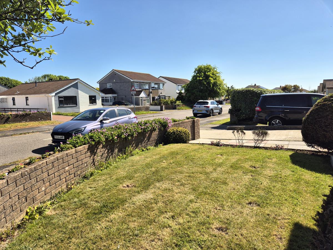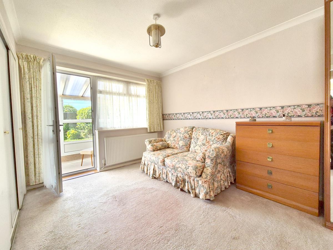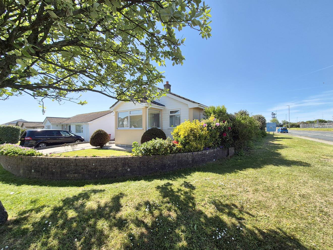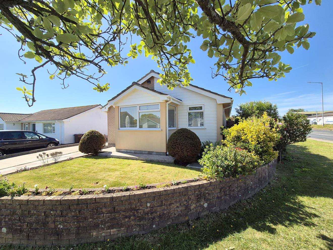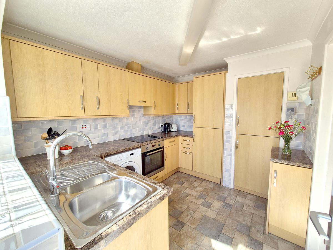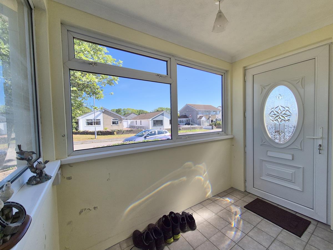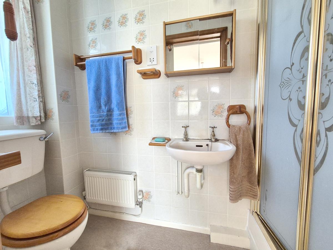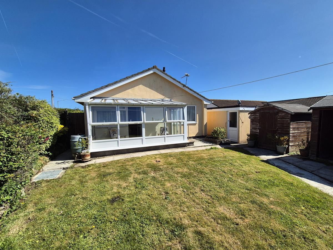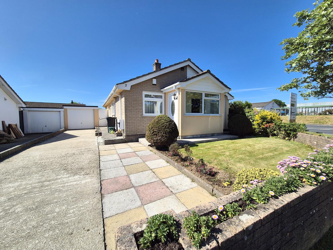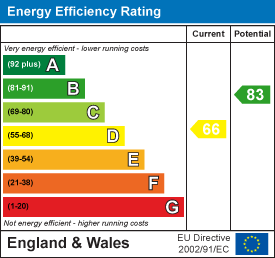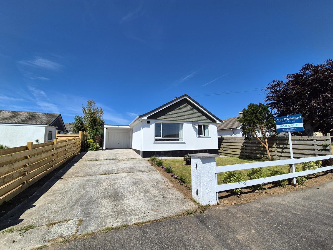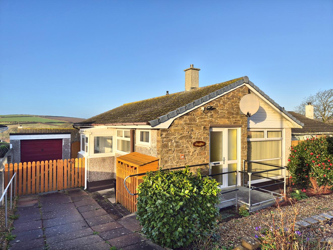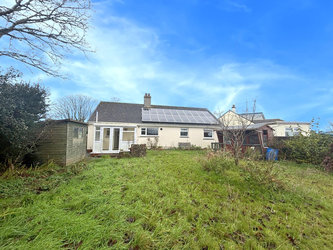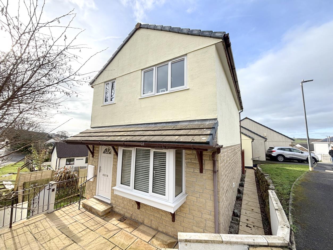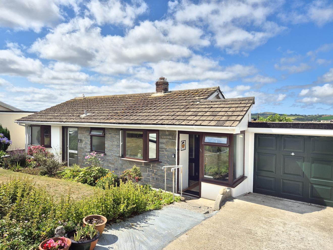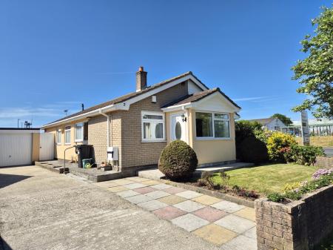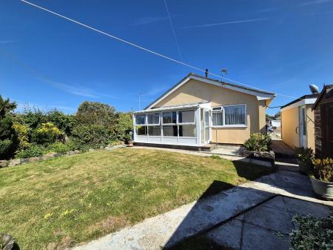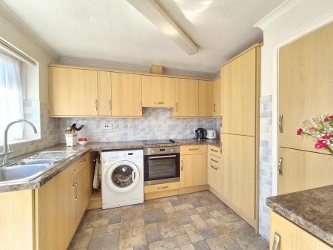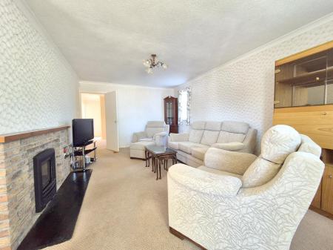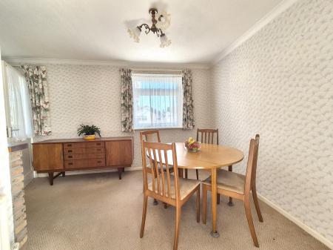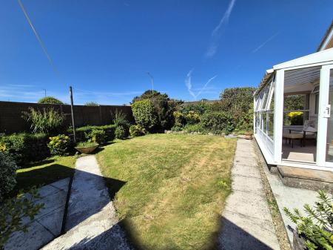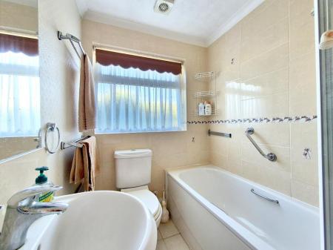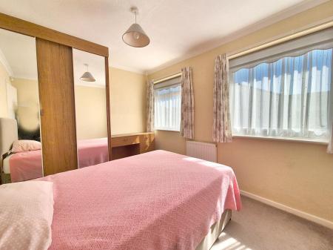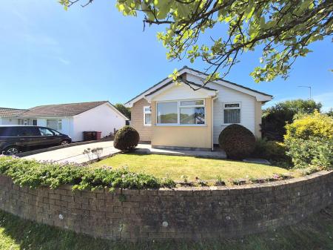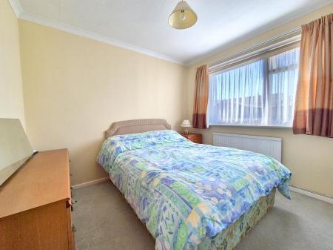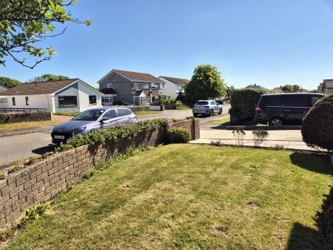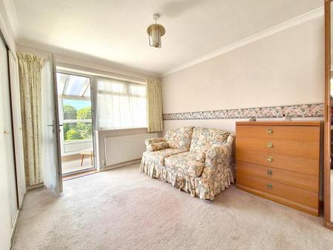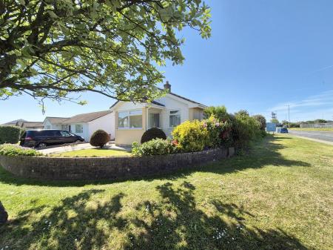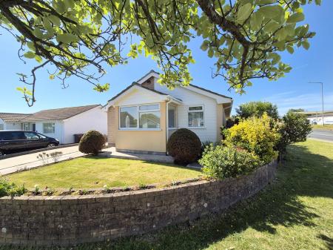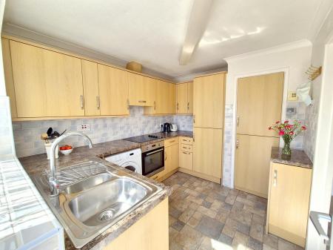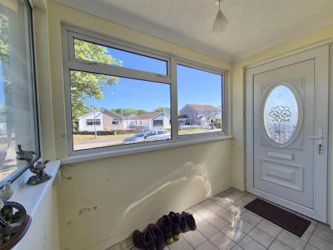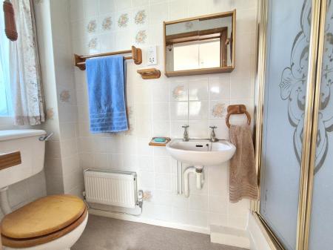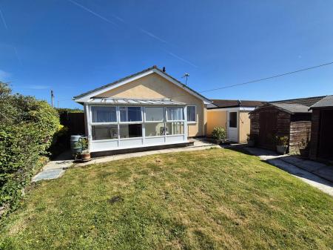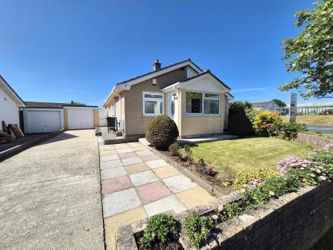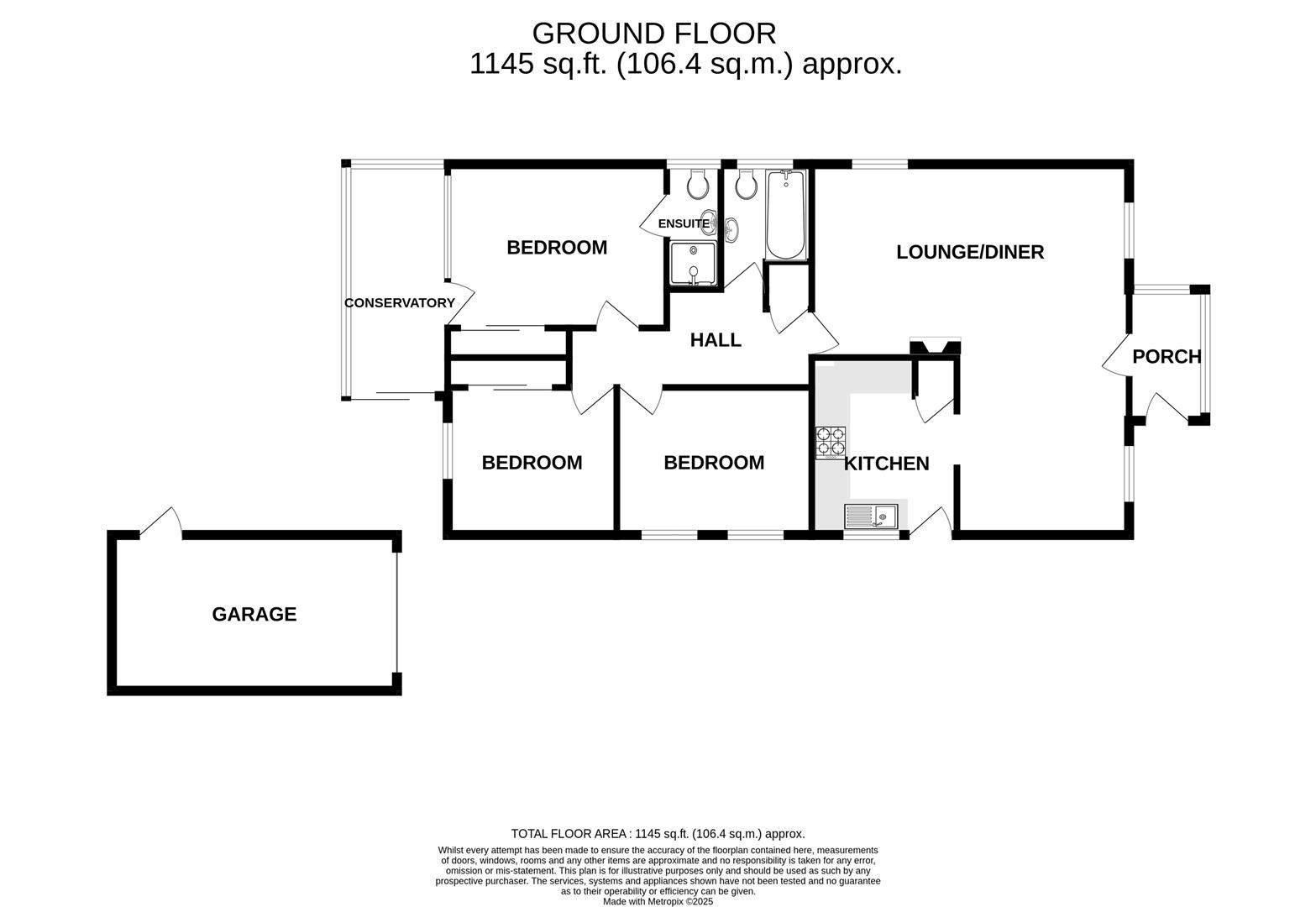- WELL PROPORTIONED DETACHED BUNGALOW
- THREE BEDROOMS
- IN NEED OF SOME UPDATING
- CONSERVATORY
- GOOD SIZED FRONT & REAR GARDENS
- GARAGE & PARKING
- COUNCIL TAX BAND D
- FREEHOLD
- EPC - D66
3 Bedroom Detached Bungalow for sale in Helston
An opportunity to purchase a detached, three bedroom bungalow in the Cornish market town of Helston. Situated in the highly regarded residential area of Trenethick Avenue, is this well proportioned, three bedroom bungalow. The residence, which requires some updating to realise its full potential, benefits from double glazing and mains gas central heating.
The property has good sized gardens to the front and rear, whilst to the side of the residence a driveway provides parking for a number of vehicles and leads to a garage.
In brief, the accommodation comprises a kitchen, lounge/diner, front porch, hall, bathroom, conservatory and three bedrooms.
Helston itself is a bustling market town that stands as a gateway to The Lizard Peninsula which is designated as an area of outstanding natural beauty with many beautiful beaches, coves and cliff top walks. The town has amenities that include, national stores, supermarkets, doctor surgeries, churches and also many clubs and societies. There are a number of well regarded primary schools, a comprehensive school with sixth form college and a leisure centre with indoor heated pool.
The Accommodation Comprises (Dimensions Approx) - Steps up and door to kitchen.
Kitchen - 3.05m x 2.59m (10' x 8'6") - Comprising working top surfaces incorporating a one and a half bowl sink unit with drainer, cupboards and drawers under and wall cupboards over. There is a built-in oven (not working) with hob and hood over, fridge/freezer, partially tiled walls, outlook and door to the side and sliding door to lounge/diner.
Lounge/Diner - 5.64m x 6.63m narrowing to 3.43m (18'6" x 21'9" na - A dual aspect 'L' shaped room with feature fireplace housing a gas fire with tiled hearth, brick surround and wood mantel over. There is a door to the hall and door to front porch.
Front Porch - 2.51m x 1.37m (8'3" x 4'6") - With outlook to the front garden, tiled floor, door with step down to the outside.
Hall - With built-in cupboard housing a water tank, access to the loft, doors to all bedrooms and bathroom.
Bathroom - Comprising bath with mixer tap and shower over, close coupled W.C., pedestal washbasin with mixer tap over. There is a tiled floor and frosted window to the side.
Bedroom One - 3.66m x 2.90m narrowing to 2.82m (12' x 9'6" narro - With built-in wardrobes, an outlook and door to the conservatory, sliding door to en suite.
En Suite - With shower cubicle, wall mounted washbasin and a low level W.C. There are tiled walls and a frosted window to the side.
Bedroom Two - 3.51m narrowing to 2.90m x 2.59m (11'6" narrowing - With outlook to the side and built-in wardrobes.
Bedroom Three - 2.59m x 2.51m plus door recess (8'6" x 8'3" plus - With outlook to the rear garden. With outlook to the rear garden. Built-in wardrobes.
Conservatory - 4.11m x 1.75m (13'6" x 5'9") - A triple aspect room with outlook over the rear garden and patio door opening to the outside.
Outside - To the front of the property is a pleasant garden area which is mainly laid to lawn and boasts well established plants and shrubs. To the outside of the property a driveway provides parking for a number of vehicles and leads to the garage. To the rear of the residence is a good sized garden which is laid to lawn with well established plants and shrubs. The rear garden also has two sheds.
Garage - 5.03m x 2.74m (16'6" x 9' ) - With door to the side, up and over door. Power.
Services - Mains gas, electricity, water and drainage.
Council Tax - Council Tax Band D.
Mobile And Broadband - To check the broadband coverage for this property please visit -
https://www.openreach.com/fibre-broadband
To check the mobile phone coverage please visit -
https://checker.ofcom.org.uk/
Viewing - To view this property, or any other property we are offering for sale, please call the number on the reverse of the details.
Anti-Money Laundering - We are required by law to ask all purchasers for verified ID prior to instructing a sale
Proof Of Finance - Purchasers - Prior to agreeing a sale, we will require proof of financial ability to purchase which will include an agreement in principle for a mortgage and/or proof of cash funds.
Date Details Prepared - 27th May, 2025.
Property Ref: 453323_33916212
Similar Properties
3 Bedroom Detached Bungalow | Guide Price £295,000
Situated in the well regarded residential cul-de-sac of Barton Close is this three bedroom detached bungalow. The well p...
St. Elvan Crescent, Porthleven, Helston
3 Bedroom Detached Bungalow | Guide Price £290,000
Cherished by its last owners for nearly five decades, this detached three-bedroom bungalow is set within a highly sought...
2 Bedroom Detached Bungalow | Guide Price £285,000
Tucked away in the heart of the hugely sought-after village of Breage, this bungalow sits on a generous, beautifully pea...
3 Bedroom End of Terrace House | Guide Price £299,000
Situated in the Cornish fishing village of Porthleven is this three bedroom end of terrace house. The residence, which b...
3 Bedroom Detached House | Guide Price £299,950
This beautifully presented three-bedroom detached home has undergone a host of improvements by the current owner and off...
2 Bedroom Semi-Detached Bungalow | Guide Price £299,950
Situated in the popular residential area of Warren Close in an elevated position, is this two bedroom bungalow. In need...

Christophers Estate Agents Porthleven (Porthleven)
Fore St, Porthleven, Cornwall, TR13 9HJ
How much is your home worth?
Use our short form to request a valuation of your property.
Request a Valuation
