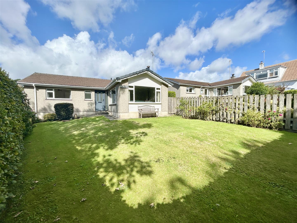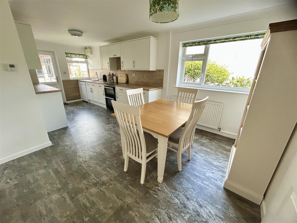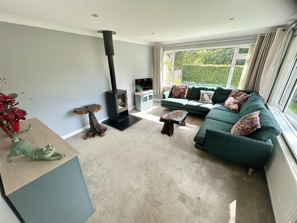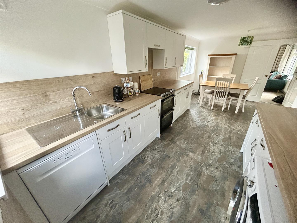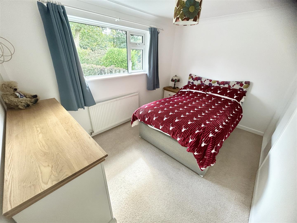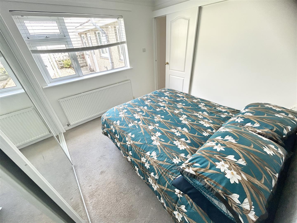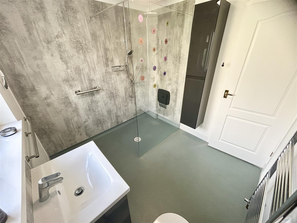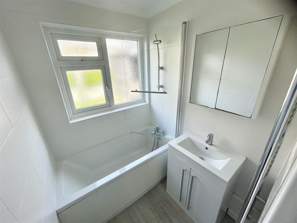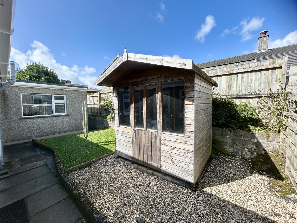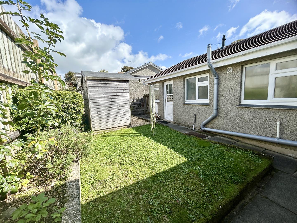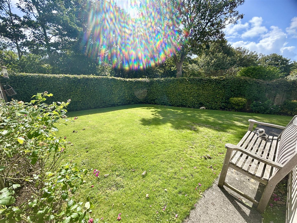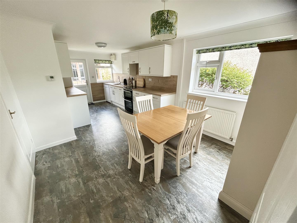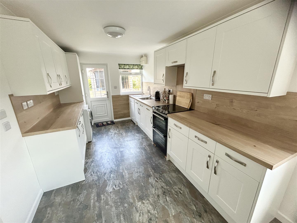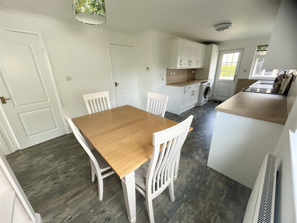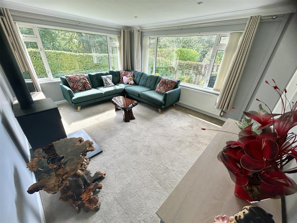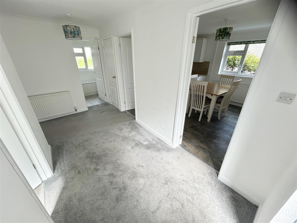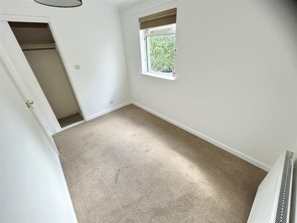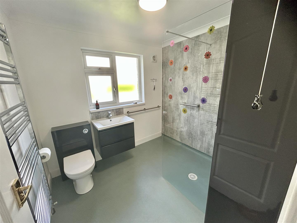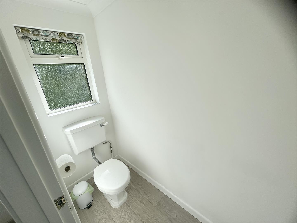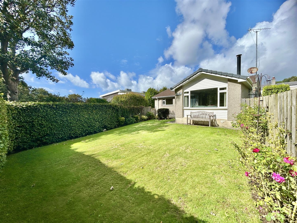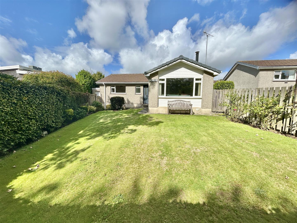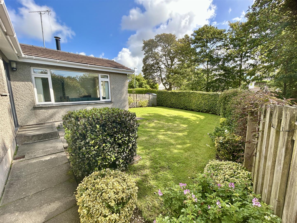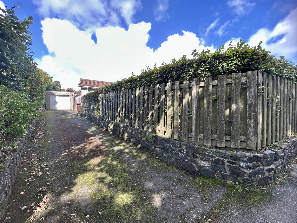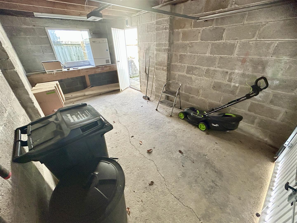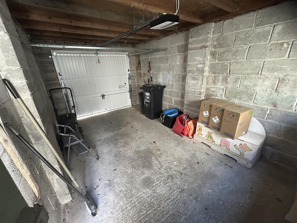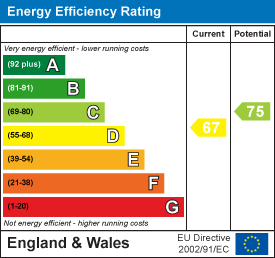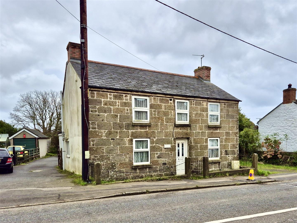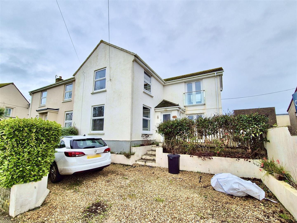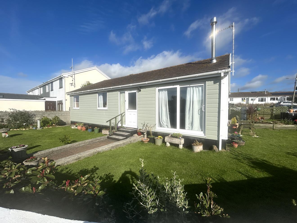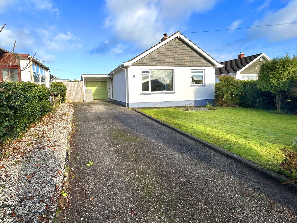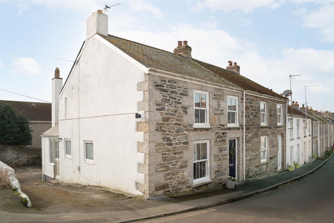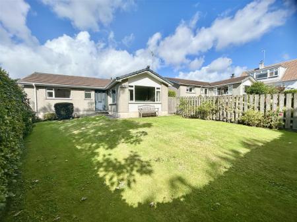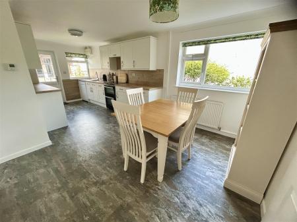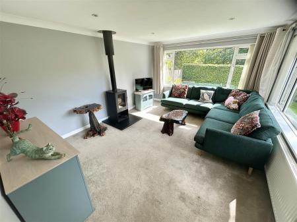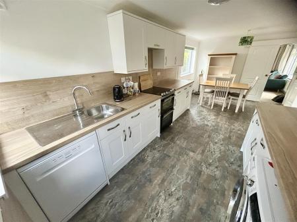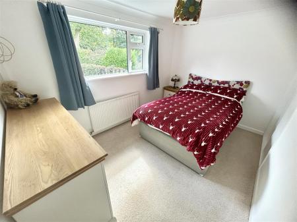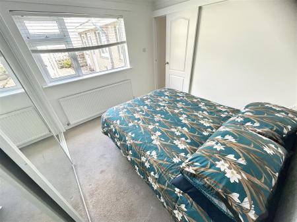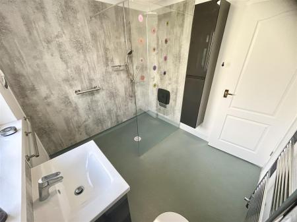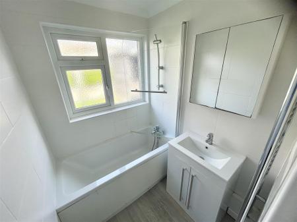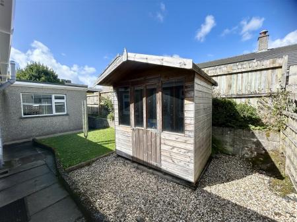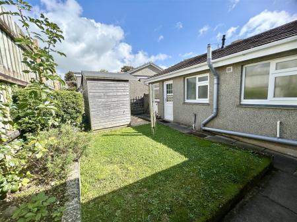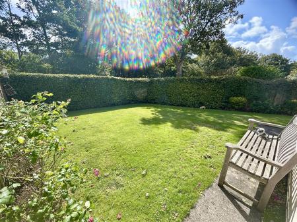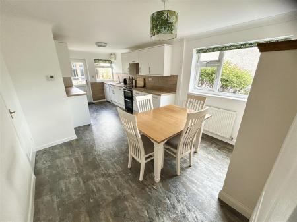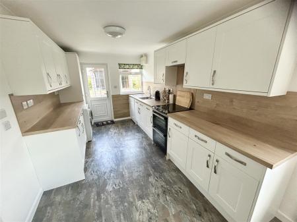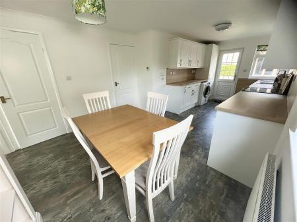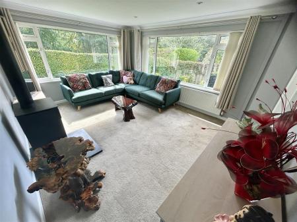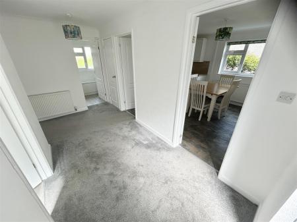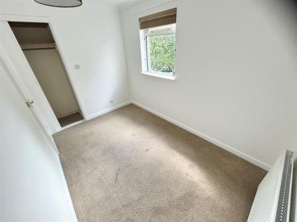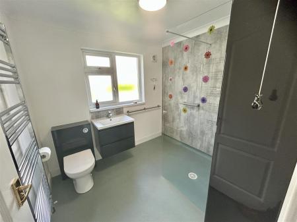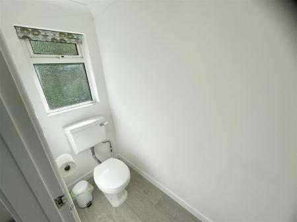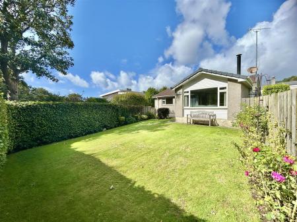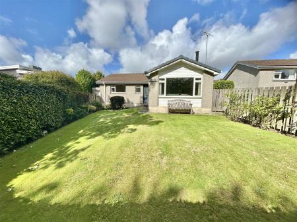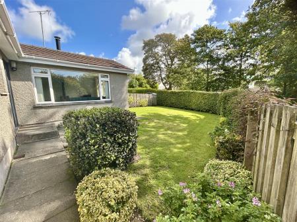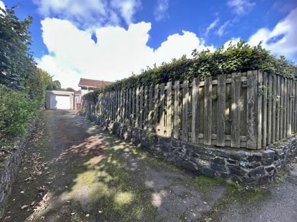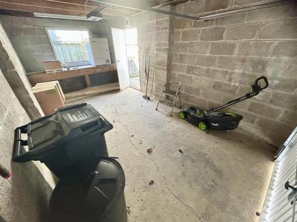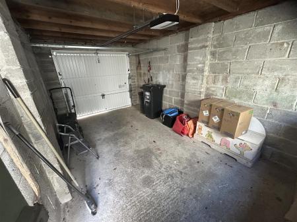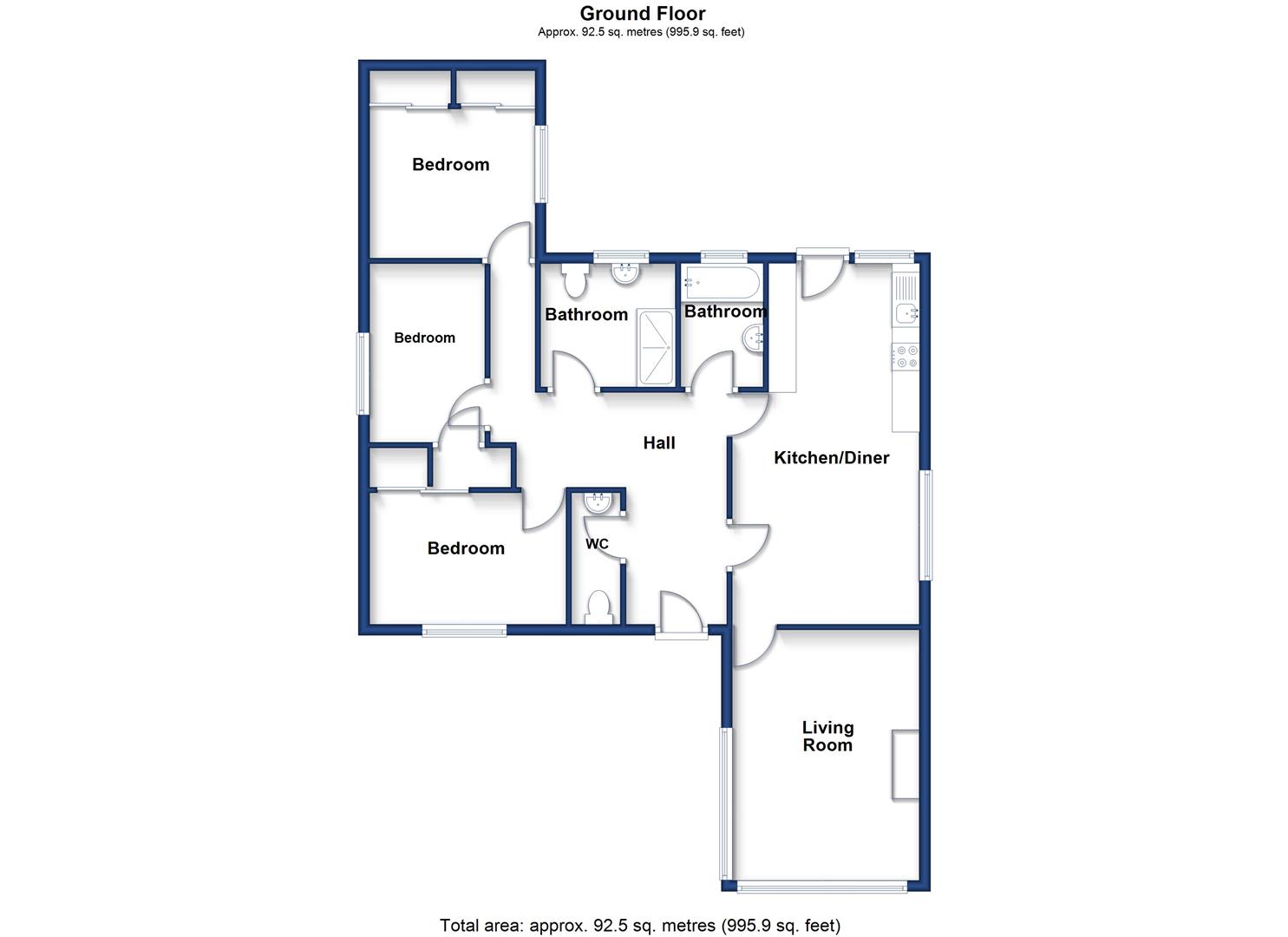- THREE BEDROOM DETACHED BUNGALOW
- CONTEMPORARY KITCHEN/DINER
- OFF ROAD PARKING AND GARAGE
- FRONT AND REAR GARDENS
- SUMMERHOUSE
- COUNCIL TAX BAND
- EPC - 67 - D
- FREEHOLD
3 Bedroom Detached Bungalow for sale in Helston
Situated in a well regarded residential area of Helston is this beautifully presented three bedroom detached bungalow with a garage, gardens and driveway parking.
This deceptively spacious property has the 'footprint' of a four bedroom residence, having undergone much improvement over recent years. Enhancements include a nicely appointed bespoke wet room and a stylish contemporary fitted kitchen and dining area. Flooded with natural light, the lounge has a modern wood burning stove and a pleasant outlook over the well tended gardens to the front of the property.
Tastefully presented and in excellent order throughout this highly recommended residence offers a lovely comfortable home and is conveniently located for access to the town and local amenities.
Set back discretely from the kerbside the property enjoys good degrees of privacy with ample parking for a number of vehicles and a garage. The front garden is nicely landscaped, whilst the enclosed rear garden is home to a Summerhouse.
The accommodation in brief comprises an entrance hall, cloakroom, kitchen / dining room, lounge , bathroom, wet room and three bedrooms. The property benefits from double glazing and gas fired central heating.
The Accommodation Comprises (Dimensions Approx) -
Steps up to
Composite part glazed entrance door with side panel to
Entrance Hallway - Of generous proportions with door to airing cupboard with slatted shelving & housing a Worcester gas fired boiler. Loft hatch to roof space, a positive pressure system and doors off to all internal rooms.
Cloakroom - With low-level w.c and ceramic wash handbasin with mixer tap over and vanity cupboard under. There is grey wood effect vinyl flooring and an obscure glazed window to the front aspect.
Kitchen / Dining Room - 6.17m x 3.20m (narrowing to 2.51m) (20'3" x 10'6" - A light and welcoming dual aspect room with striking luxury vinyl flooring
Kitchen - A recently installed and beautifully appointed contemporary fitted kitchen with wood effect working top surfaces incorporating a stainless steel sink with drainer and Swan's neck mixer tap over. Spaces are provided for an upright fridge freezer, dishwasher, washing machine and cooker (with hood over). There are a useful range of base cupboards and drawers with matching wall units over and a large pantry style cupboard. There is an electric consumer unit, matching wood effect upstands and a window and part glazed UPVC door to the rear.
Dining Room - With window to side aspect, doors to entrance hallway and sliding door to
Lounge - 4.57m x 3.58m (15' x 11'9") - A beautifully presented dual aspect room enjoying a lovely outlook over the private and nicely tended front garden. The room is complimented by large picture windows and a contemporary woodburning stove with open flue, set upon a polished slate hearth.
Bedroom One - 3.53m x 2.54m (excluding built in wardrobes) (11' - Double bedroom with built-in wardrobe with hanging rail and shelving above and large window to the front aspect.
Bedroom Two - 2.97m x 2.77m (excluding built in wardrobes) (9'9" - A comfortable double bedroom with a range of mirrored built-in wardrobes with hanging rails shelving and storage above. Window to rear garden.
Bedroom Three - 3.20m x 2.03m (excluding built in wardrobes) (10'6 - With built-in wardrobe with hanging rail and shelves over and window to side aspect.
Bathroom - Having a white ceramic wash handbasin with mixer tap over and vanity cupboard under and a white panelled bath with shower screen and shower attachment. There is tiling to the walls, a heated ladder style towel rail, luxury vinyl flooring, a mirrored medicine cabinet, an extractor and an obscure glazed window to the rear aspect.
Wet Room - Recently installed and beautifully appointed with graphite coloured suite comprising a low-level w.c, a wall mounted ceramic wash handbasin with mixer tap over and drawers under and a large bespoke walk in shower area with easy clean surfaces, housing a thermostatic shower with Rainforest style drencher head and attachment. There is a seat and handrail, ladder style towel rail, a wall mounted vanity cupboard, an extractor, non-slip flooring and an obscure glazed window to the rear aspect.
Outside - A generous driveway with parking for a number of vehicles leads onto the garage
Garage - 5.49m x 2.84m (18' x 9'4") - With electric up and over door, power and light, a workbench, a service door to the side and a window to the rear aspect.
Council Tax - Council Tax Band D
Front Garden - A wooden gate and pathway leads invitingly into a nicely landscaped front garden that is laid largely to lawn and is enclosed by fencing & mature hedging , with established flowerbeds at the borders. A pathway leads around to the side of the property.
Rear Garden - Nicely enclosed and laid partly to lawn with an adjacent stone chipped area which plays host to a wooden Summerhouse, a lovely place in which to sit and relax. There is an outside tap, a gate to the side path and an opening and the pathway to the garage and driveway.
Services - Mains electricity, water, gas and drainage.
Directions - From our Helston office proceed up the road, taking the left hand turning into Cades Parc. Follow the road down the hill before turning right into Tenderah road by the park. Proceed up the road and the property will be found just after the primary school on the left hand side.
Mobile And Broadband - To check the broadband coverage for this property please visit -
https://www.openreach.com/fibre-broadband
To check the mobile phone coverage please visit -
https://checker.ofcom.org.uk/
Proof Of Finance - Purchasers - Prior to agreeing a sale, we will require proof of financial ability to purchase which will include an agreement in principle for a mortgage and/or proof of cash funds.
Anti-Money Laundering - We are required by law to ask all purchasers for verified ID prior to instructing a sale
Date Details Prepared. - 11th September 2025
Property Ref: 453323_34184147
Similar Properties
4 Bedroom Cottage | Guide Price £340,000
Situated fronting the A30, in the Cornish village of Crowlas close to Penzance is this spacious, 4/5 bedroom character r...
3 Bedroom Semi-Detached House | Guide Price £340,000
Situated in the sought after Cornish fishing village of Porthleven is this well proportioned, three bedroom family home....
Gibbons Fields, Mullion, Helston
3 Bedroom Detached Bungalow | Guide Price £335,000
A beautifully presented three-bedroom detached bungalow, occupying a corner plot within a pleasant cul-de-sac in the sou...
3 Bedroom Detached Bungalow | Guide Price £349,950
A beautifully presented three-bedroomed detached bungalow, found towards the favoured far end of a quiet no through resi...
Thomas Terrace, Porthleven, Helston
2 Bedroom Semi-Detached Bungalow | Guide Price £350,000
An opportunity to purchase an attached, two bedroom bungalow in the sought after Cornish fishing village of Porthleven.T...
3 Bedroom End of Terrace House | Guide Price £375,000
Situated in the heart of the Cornish fishing village of Porthleven, is this beautifully presented, three bedroom end of...

Christophers Estate Agents Porthleven (Porthleven)
Fore St, Porthleven, Cornwall, TR13 9HJ
How much is your home worth?
Use our short form to request a valuation of your property.
Request a Valuation
