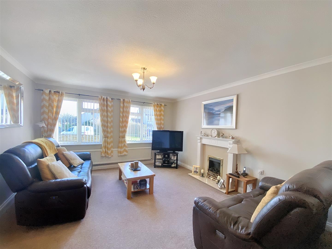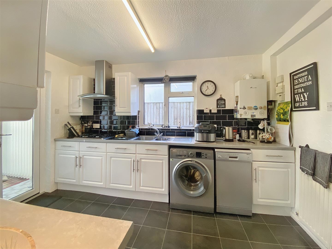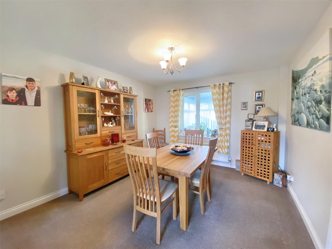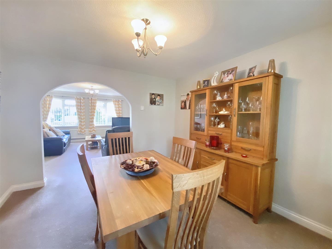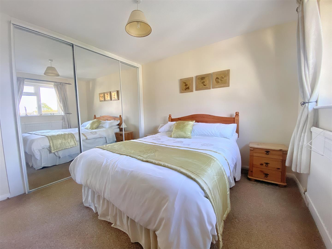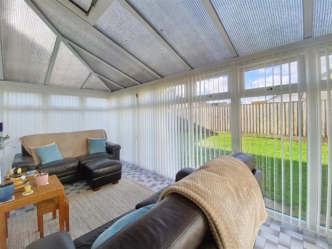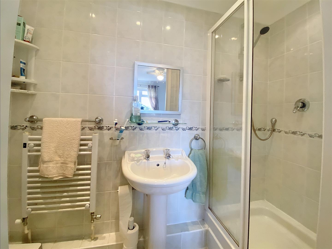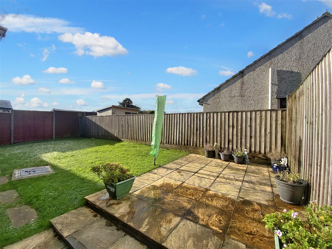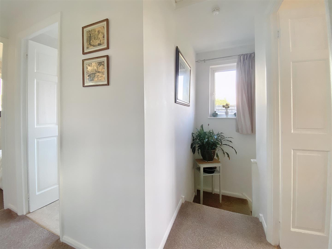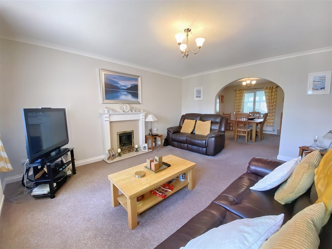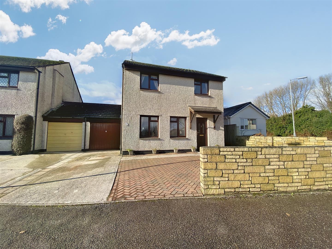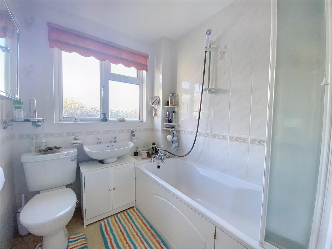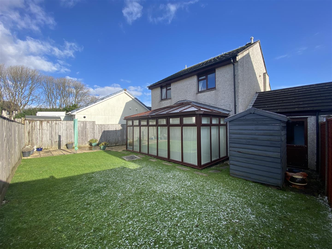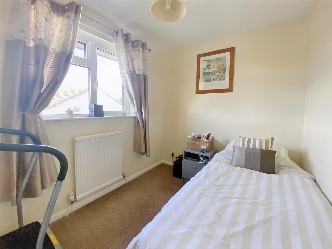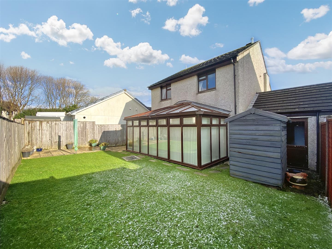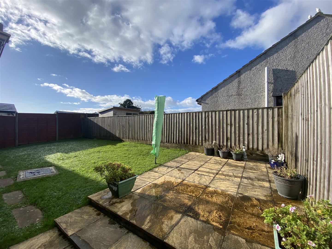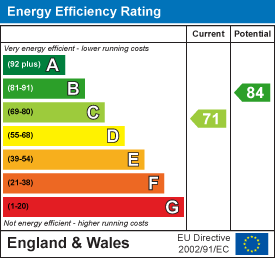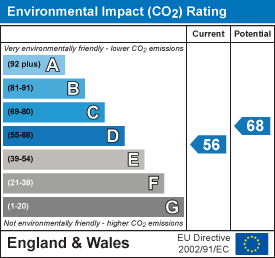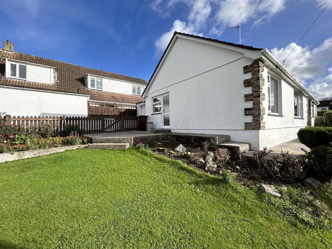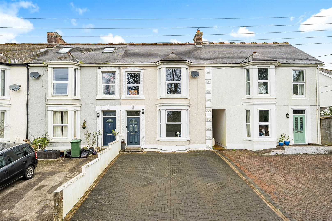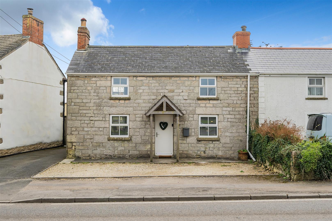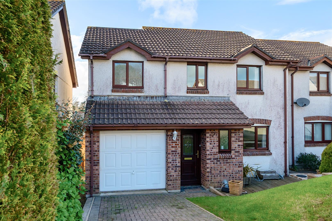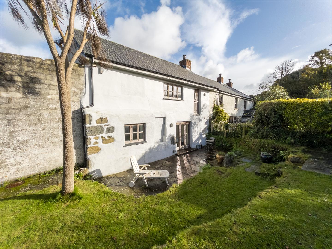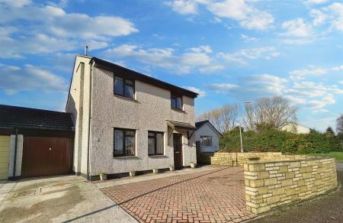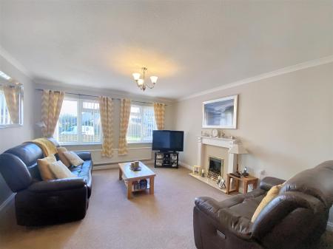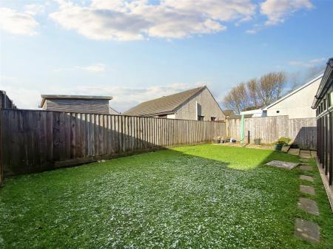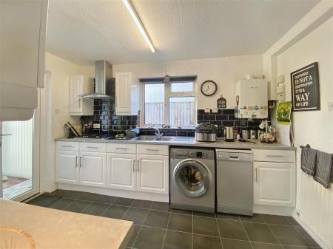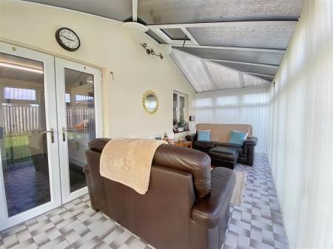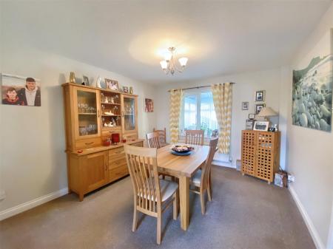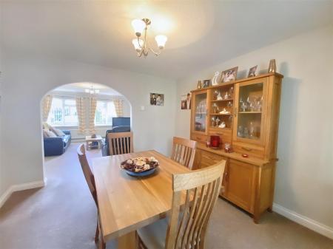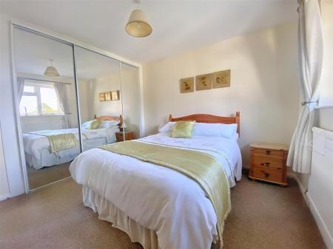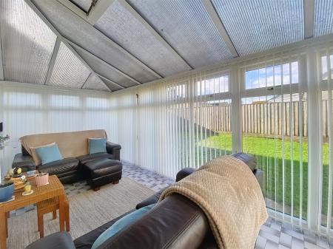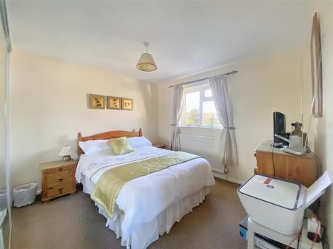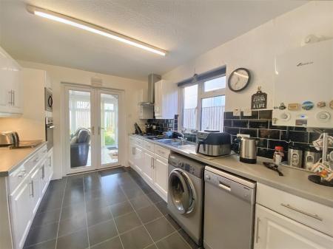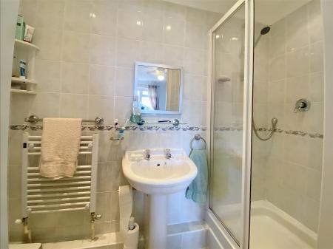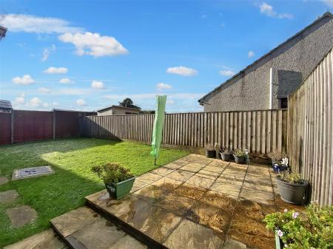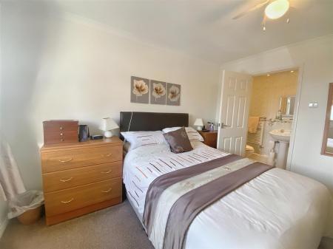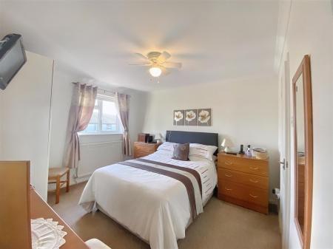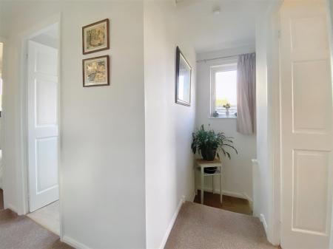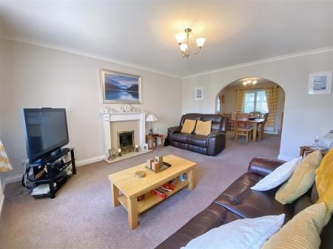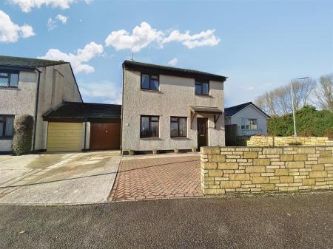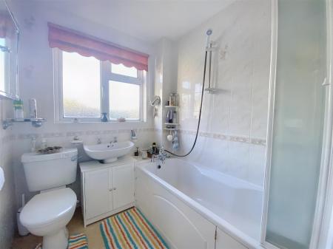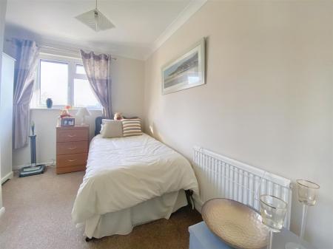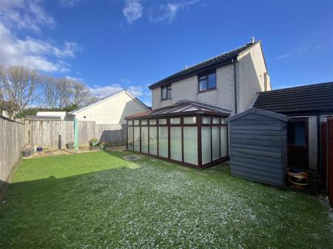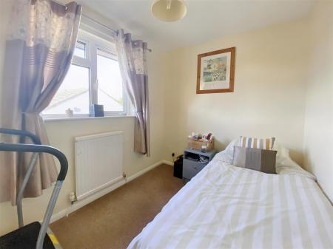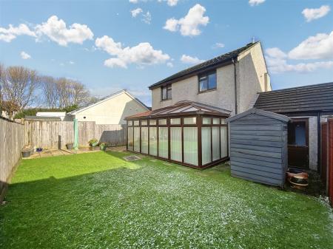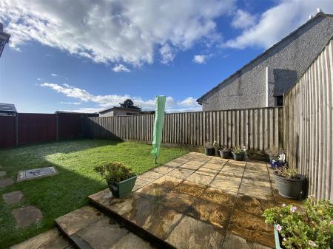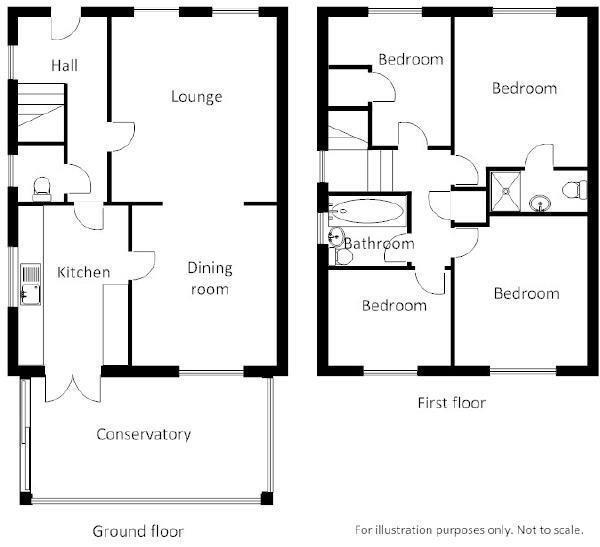- FOUR BEDROOM FAMILY HOME - RECENTLY REDUCED
- SPACIOUS & WELL MAINTAINED ACCOMMODATION THROUGHOUT
- GAS CENTRAL HEATING & UPVC DOUBLE GLAZING
- AMPLE OFF ROAD PARKING & GARAGE
- ENCLOSED GARDEN TO REAR
- PERFECT FAMILY HOME
- CONVENIENT LOCATION
- EPC - C - 71
- COUNCIL TAX BAND D
4 Bedroom Link Detached House for sale in Helston
This beautiful four bedroom family home is perfect for any family looking for plenty of space to grow. The house offers a modern kitchen, dining room, spacious living room and conservatory, allowing plenty of space for entertaining guests. All four bedrooms are generously sized and the master bedroom has its own en-suite in addition to the family bathroom. Outside, there is plenty of parking and a useful garage the property enjoys a garden to the rear perfect for relaxing in the summer months. Enjoying a sought after location within easy reach of the highly regarded Parc Eglos primary school as well as Helston Community College in addition to Tesco and nearby countryside walks.
Offers In Excess Of £380,000 -
Location - Tremenheere Avenue is a superb location, convenient for access to local amenities including both Primary and Secondary schooling as well as Tesco and being on the town bus route. The property enjoys a level plot with plenty of off road parking and a garage with secluded gardens to the rear with a sunny aspect. Helston and the surrounding nearby areas boast many Primary Schools with the nearest Secondary Schools being in Helston and Mullion. The town has a leisure centre with a swimming pool and large gym and many amenity areas including the boating lake and the beautiful National Trust Penrose Woods. The property is a short drive from the stunning Lizard Peninsula and within a 10 minute drive of the thriving harbour and coastline at Porthleven. The city of Truro and the towns of Falmouth, Penzance and Hayle are all within a 20 to 30 minute drive.
Accommodation - Step into the welcoming hallway with stairs rising to the first floor, from here access the contemporary styled cloakroom in soft tones of grey and white as well as the kitchen and lounge. The accommodation flows beautifully with the spacious and light lounge situated at the front of the property and opening into the large dining room offering plenty of space to relax and unwind over a leisurely meal with friends or family. Adjacent to the dining room is the kitchen offering an excellent range of storage with built in appliances and plenty of work surface space ideal for a keen cook. To the rear of the property is the large conservatory which opens out into the garden, an ideal playroom for those with a young family or perhaps the perfect spot to curl up with a book whilst looking out at the garden. There is plenty of space for your family and guests with the first floor hosting four bedrooms and the family bathroom with the master enjoying an en-suite shower room.
Dimensions - HALLWAY
CLOAKROOM
LOUNGE - 14'10 x 12'9
DINING ROOM - 12'3 x 10'8
KITCHEN - 11'11 x 8'6
CONSERVATORY - 18'2 x 7'11
FIRST FLOOR LANDING
MASTER BEDROOM - 11'9 x 10'3
BEDROOM TWO - 10'7 x 9'11 min
BEDROOM THREE - 10'8 x 9'0
BEDROOM FOUR - 9'0 x 7'2
FAMILY BATHROOM- 6'2 x 6'0
Outside - Pull up on the driveway or on the generous block paved parking area offering off road parking for multiple vehicles. The main gardens lie to the rear of the property and enjoy a level and sunny aspect and a good degree of seclusion. There is a patio perfect for alfresco dining whilst watching the children play on the lawn. There is also a useful area of hard standing to the side of the property as well as a timber shed.
Parking - As previously mentioned to the front of the property is a generous area of block paving offering parking for multiple vehicles. There is also a driveway offering further off road parking and leading to the:
Garage - A single garage with up and over door, power and light connected, rafter storage and a pedestrian access door to the rear.
Services - Mains gas, electricity, water and drainage. Council Tax Band D
Important information
Property Ref: 23459_32640896
Similar Properties
CLOSE TO SCHOOLS WITH VIEWS, HELSTON
3 Bedroom Detached Bungalow | Guide Price £375,000
Positioned in the highly regarded residential area of Marconi Close, this is a rare opportunity to purchase a well propo...
BUNGALOW WITH RURAL VIEWS, HELSTON
3 Bedroom Detached Bungalow | Guide Price £375,000
Welcome to this super bungalow nestled in a hugely sought after part of town, offering serene countryside views from the...
FAMILY HOME, COUNTRY VIEWS, GWINEAR
3 Bedroom Terraced House | Guide Price £375,000
This residence is a traditional 3 bedroom house which exudes timeless charm and offers modern comforts. Having undergone...
SPACIOUS HOME, LARGE GARDEN, PARKING, BREAGE
3 Bedroom Cottage | Guide Price £390,000
This three bedroom double fronted semi-detached cottage has undergone a recent program of improvements by the current ve...
SPACIOUS FAMILY HOME, CAMBORNE
4 Bedroom Detached House | Guide Price £390,000
A superb four bedroom detached house situated at the end of a cul de sac, it has spacious living accommodation and excel...
2 Bedroom Character Property | Guide Price £395,000
Nestled in the embrace of nature, this extraordinary two bedroom, two bathroom reverse level property offers an unparall...

The Mather Partnership (Helston)
Helston, Cornwall, TR13 8AA
How much is your home worth?
Use our short form to request a valuation of your property.
Request a Valuation

