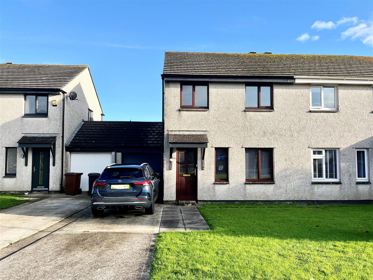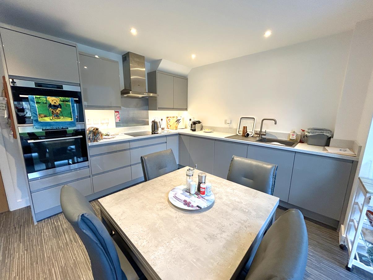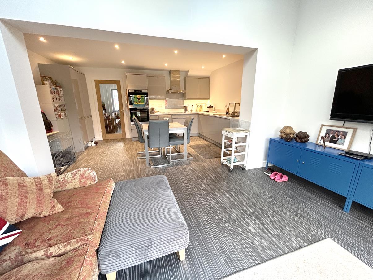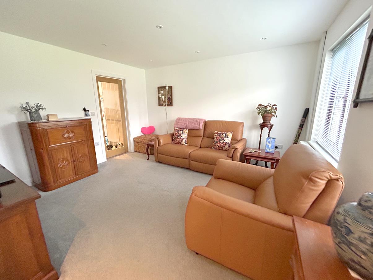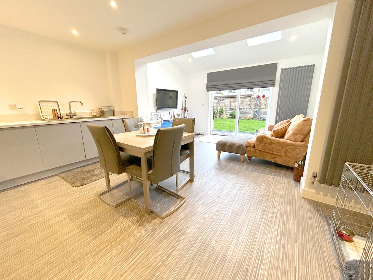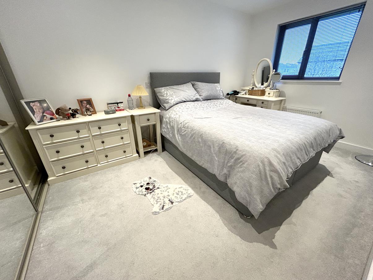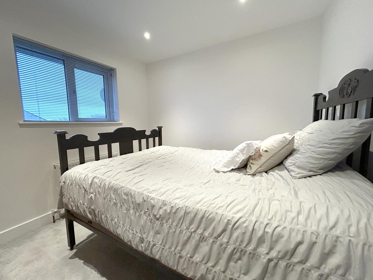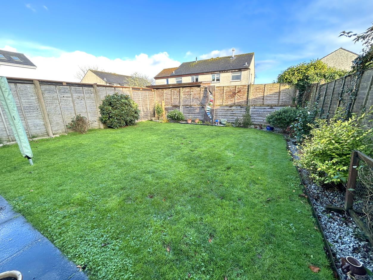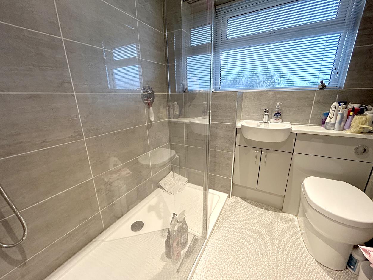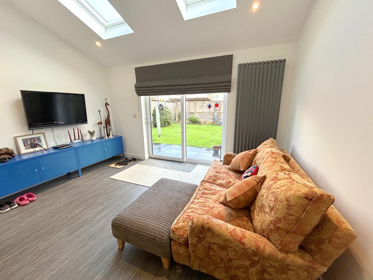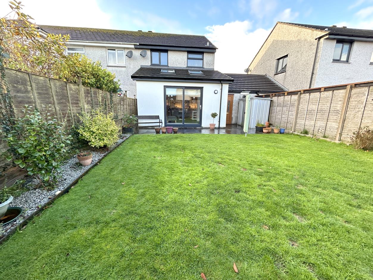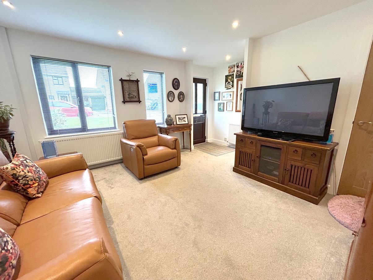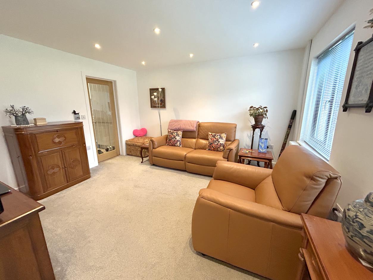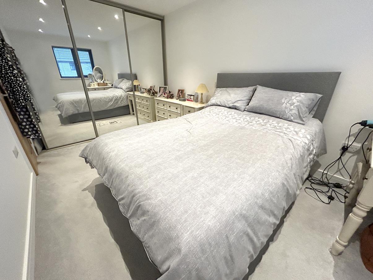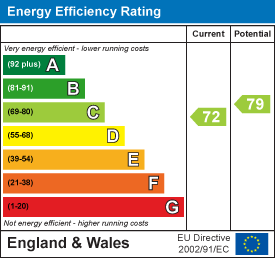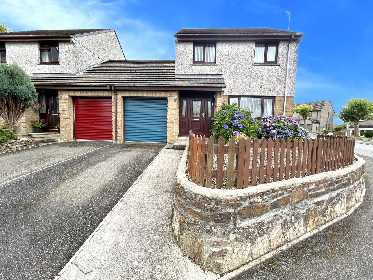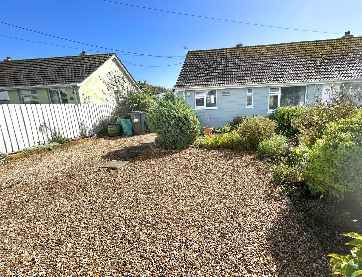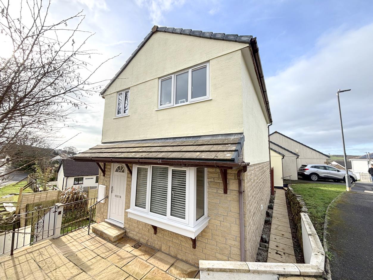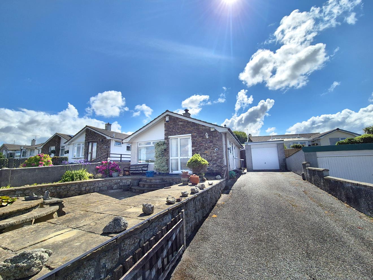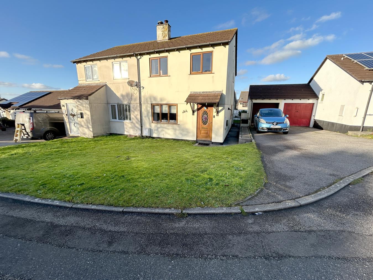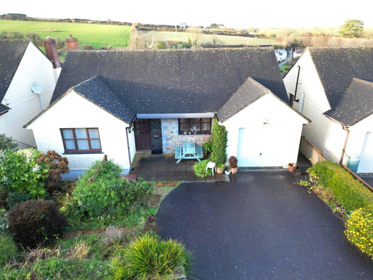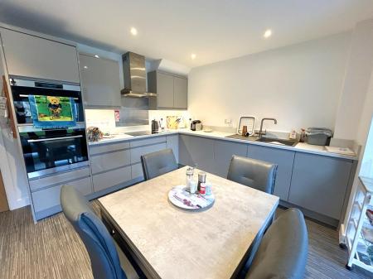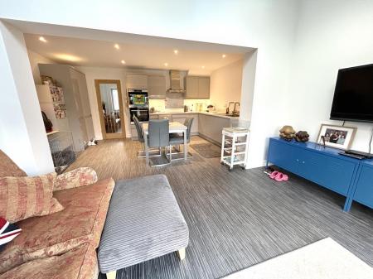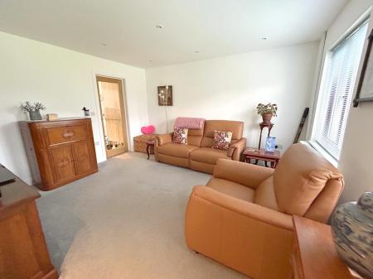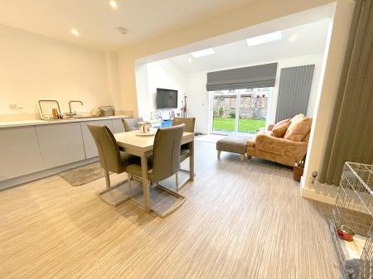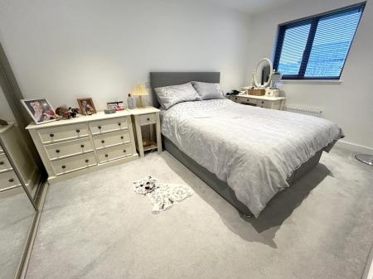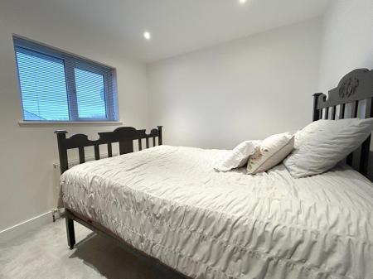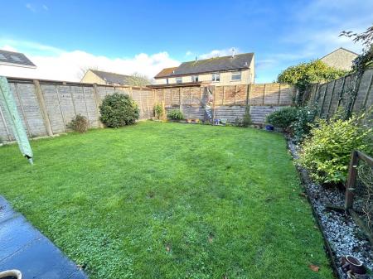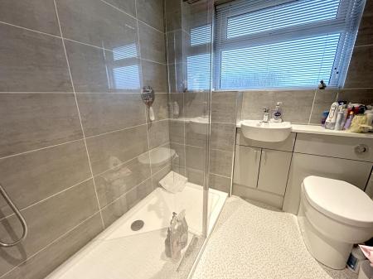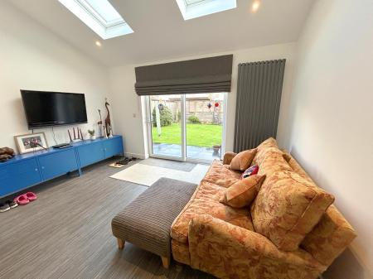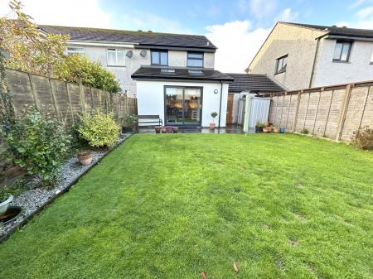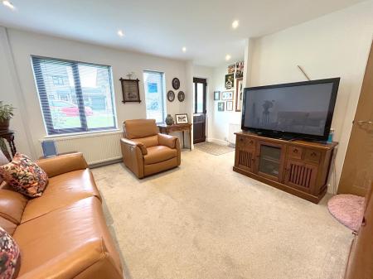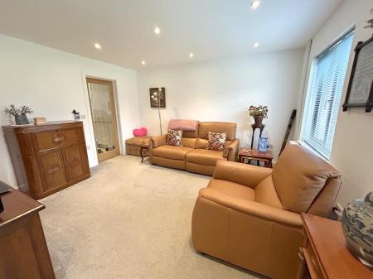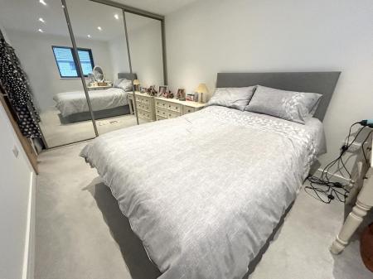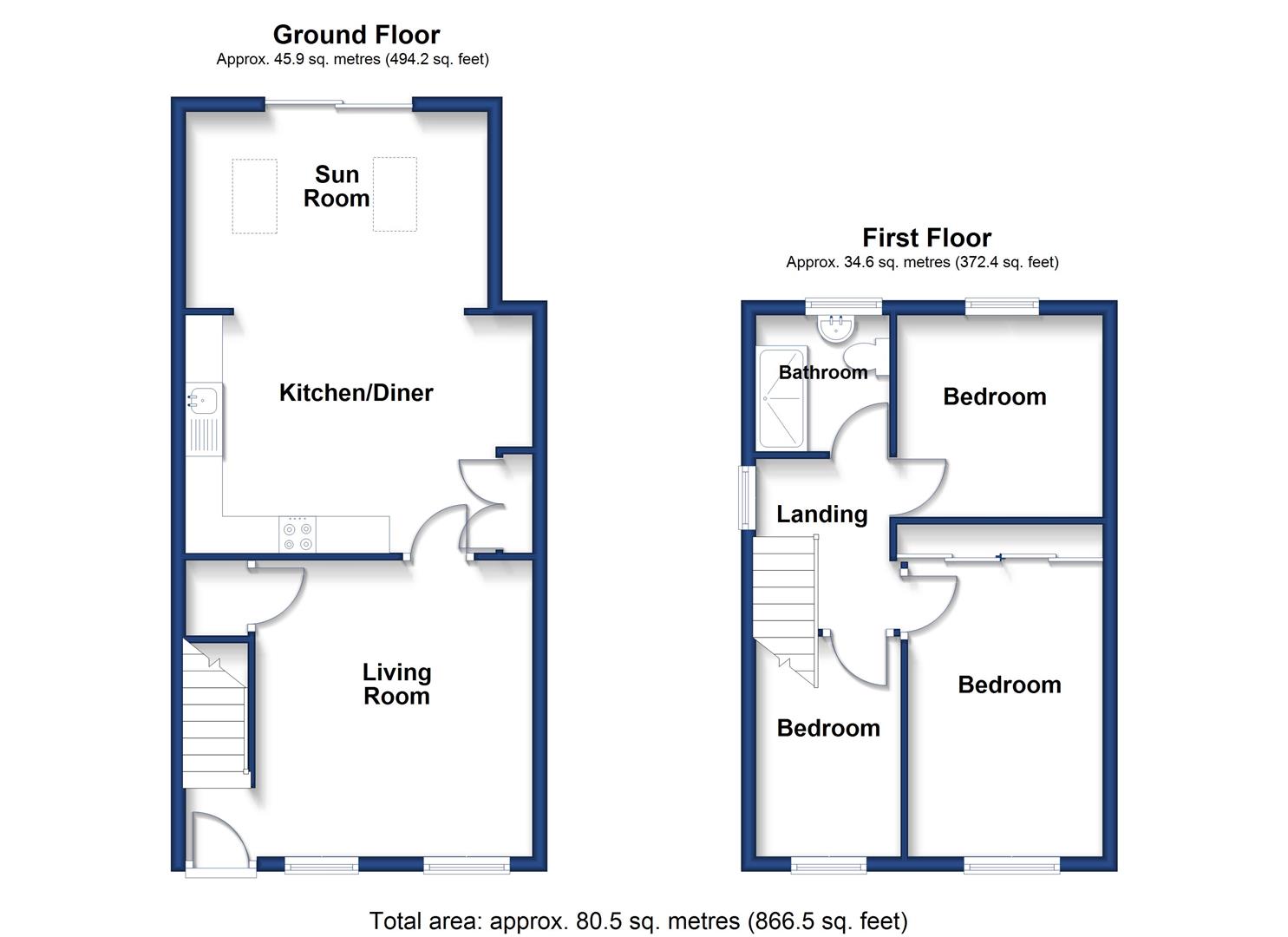- THREE BEDROOM SEMI-DETACHED HOUSE
- BEAUTIFULLY PRESENTED
- HIGHLY REGARDED RESIDENTIAL AREA
- KITCHEN/DINER WITH VAULTED CEILING
- DOUBLE GLAZING & MAINS GAS HEATING
- DRIVEWAY & GARAGE
- FREEHOLD
- COUNCIL TAX C
- EPC C-72
3 Bedroom Semi-Detached House for sale in Helston
A beautifully presented three-bedroom semi-detached home situated in a well-regarded area of the market town of Helston.
The property benefits from mains gas heating and double glazing, with a particular highlight being the recently fitted kitchen/diner featuring vaulted ceilings and direct access to the rear garden. The ground floor also offers a pleasant lounge, while the first floor provides three bedrooms and a beautifully appointed shower room.
Outside, the property enjoys a driveway with parking, together with gardens to the front and rear-the latter being attractively enclosed and offering a good degree of privacy.
The Accommodation Comprises (Dimensions Approx) - .
Half Glazed Door To -
Entrance Area - Opening into
Lounge - 4.02 x 3.85 (13'2" x 12'7") - A lovely space with two windows to the front aspect being lit with a series of down lighters and having a generous understairs storage cupboard with part glazed door to -
Kitchen/Diner - 6.24 x 4.83 (narrowing to 4.73) (20'5" x 15'10" (n - A lovely family space featuring a smart gloss-grey fitted kitchen with granite-effect worktops incorporating a sink drainer with mixer tap and an AEG ceramic induction hob with splashback and stainless-steel chimney hood. There is a good range of base and wall units, and built-in appliances include a stainless-steel oven with AEG combination oven above, dishwasher and fridge freezer.
The dining area, with its vaulted ceiling and two skylights, is light and airy, while glazed patio doors open directly onto the garden. A designer tall radiator provides a stylish focal point, and the entire space is finished with smart wood-effect flooring.
From the entrance area stairs rise to
First Floor -
Landing - With loft hatch to roof space and has a positive input ventilation system installed. With doors to
Bedroom One - 4.04 x 2.74 (13'3" x 8'11") - Featuring a window to the front aspect, this room includes built-in wardrobes with mirrored doors providing shelving and hanging space. The room is illuminated by a series of downlighters.
Bedroom Two - 2.8 x 2.86 (9'2" x 9'4") - With a window to the rear aspect.
Bedroom Three - 2.9 x 2 (9'6" x 6'6") - With a window to the front aspect with eye level built-in storage.
Shower Room - A beautifully appointed room featuring a generous walk-in shower cubicle with attractive tiling, glass door, and a rain-drencher shower head with additional handheld wand. There is a sink set into a vanity unit with storage beneath, along with a W.C. with concealed cistern. The room is finished with tile-effect vinyl flooring, a ladder-style radiator and an extractor fan.
Outside - To the front of the property there is a driveway with parking for two vehicles that leads to
Garage - 4.91 x 2.6 (16'1" x 8'6") - With up and over door, eaves storage, service door to the rear and it houses the Worcester gas boiler.
Gardens - There are front gardens laid to lawn, while the rear garden is nicely enclosed by wooden fencing. It features a further lawned area, a hard-landscaped patio, and well-stocked beds and borders with mature plants and shrubs. An outside tap is also provided.
Directions - WHAT3WORDS
relaxed.qualifier.height
Mobile And Broadband - To check the broadband coverage for this property please visit -
https://www.openreach.com/fibre-broadband
To check the mobile phone coverage please visit -
https://checker.ofcom.org.uk/
Services - Mains water, electricity, drainage and gas.
Council Tax - Council Tax Band C.
Anti-Money Laundering - We are required by law to ask all purchasers for verified ID prior to instructing a sale
Proof Of Finance - Purchasers - Prior to agreeing a sale, we will require proof of financial ability to purchase which will include an agreement in principle for a mortgage and/or proof of cash funds.
Date Details Prepared. - 18th November 2025.
Property Ref: 453323_34328200
Similar Properties
3 Bedroom Link Detached House | Guide Price £300,000
This fantastic three bedroom home presents an excellent opportunity for anyone seeking a comfortable and versatile famil...
Gibbons Fields, Mullion, Helston
2 Bedroom Semi-Detached Bungalow | Guide Price £299,950
An opportunity to purchase a nicely presented, two bedroom semi-detached property benefitting from modern air source hea...
3 Bedroom Detached House | Guide Price £299,950
This beautifully presented three-bedroom detached home has undergone a host of improvements by the current owner and off...
2 Bedroom Detached Bungalow | Guide Price £310,000
Situated on the outskirts of the sought after Cornish fishing village of Porthleven, is this two bedroom. detached bunga...
3 Bedroom Semi-Detached House | Guide Price £315,000
A beautifully presented three-bedroom semi-detached home, located in a cul-de sac setting in a well regarded residential...
3 Bedroom Detached House | Guide Price £315,000
Presented in good order, both internally and externally, the property offers the basis of a lovely family home in a well...

Christophers Estate Agents Porthleven (Porthleven)
Fore St, Porthleven, Cornwall, TR13 9HJ
How much is your home worth?
Use our short form to request a valuation of your property.
Request a Valuation
