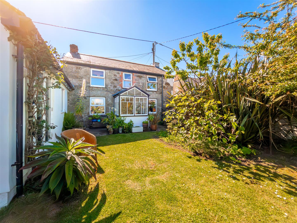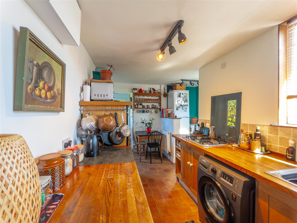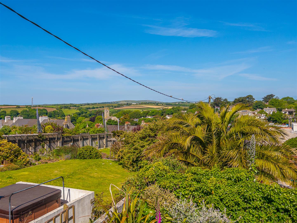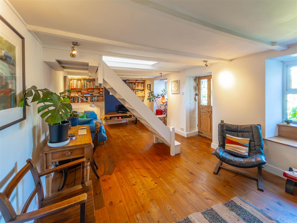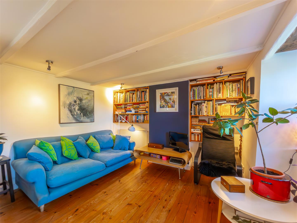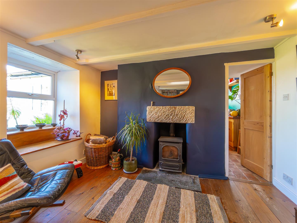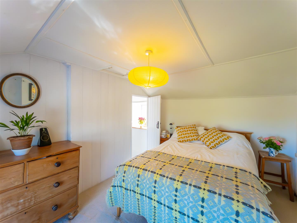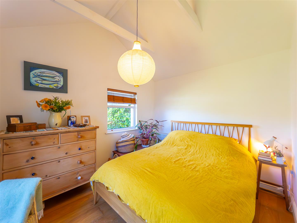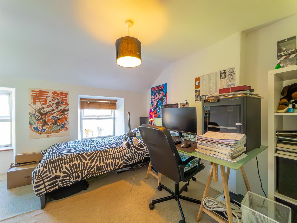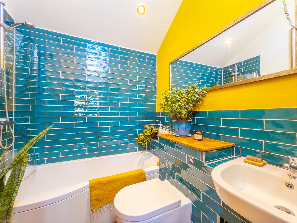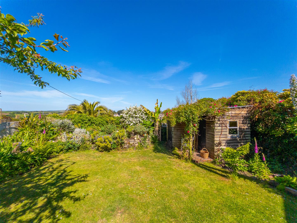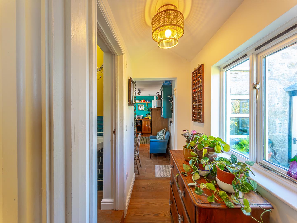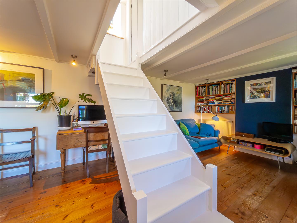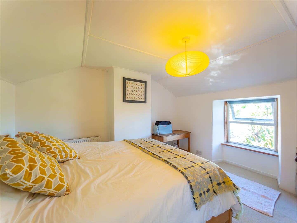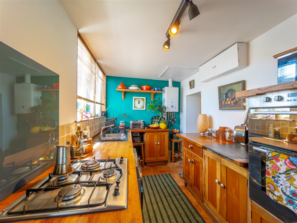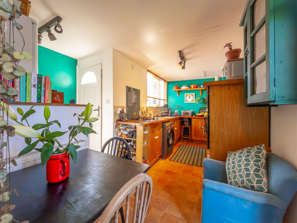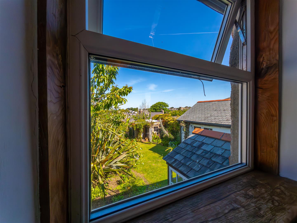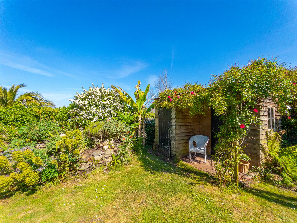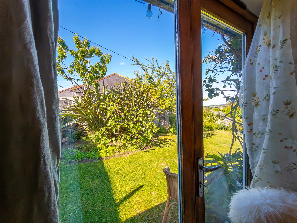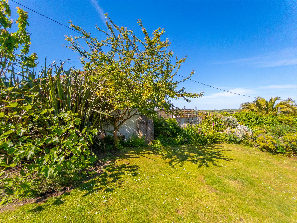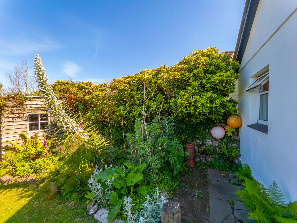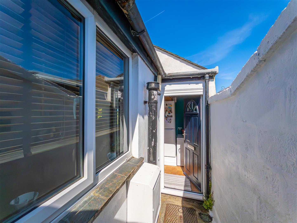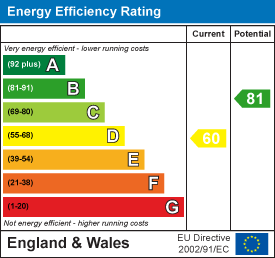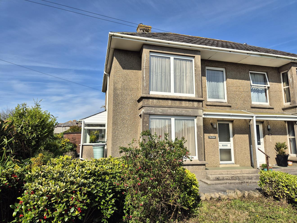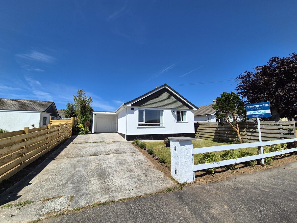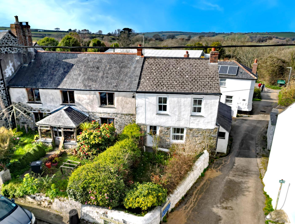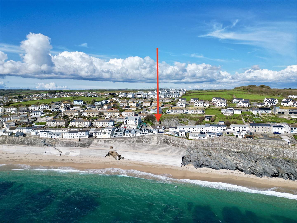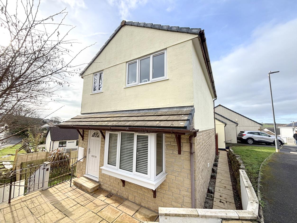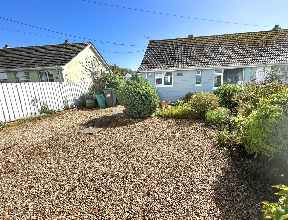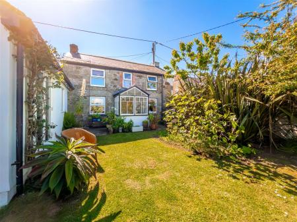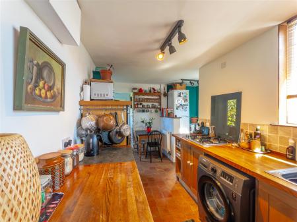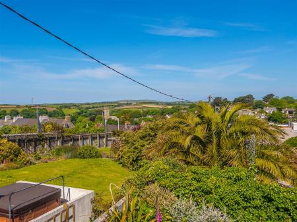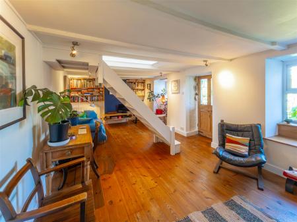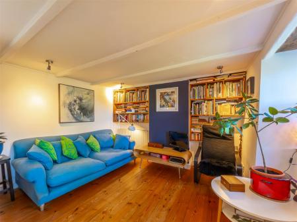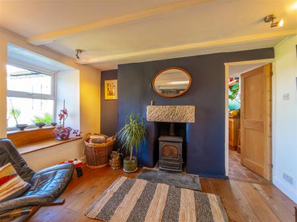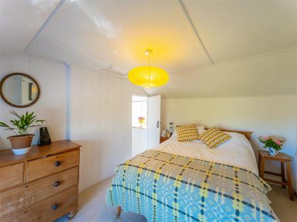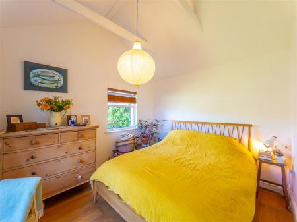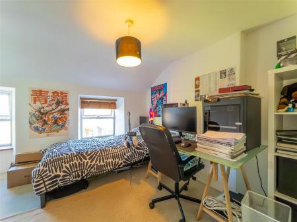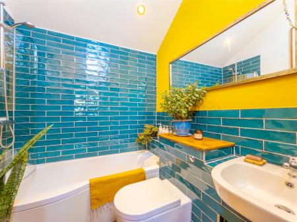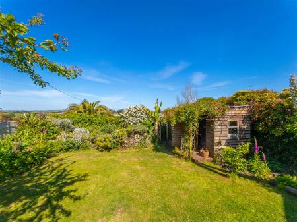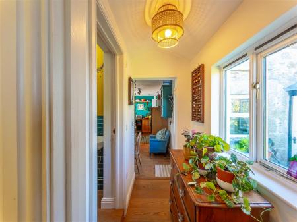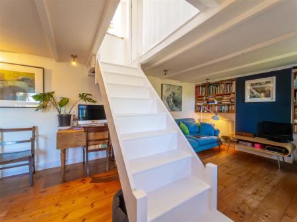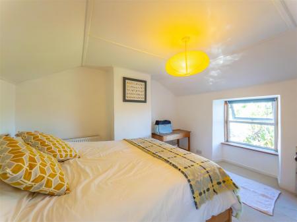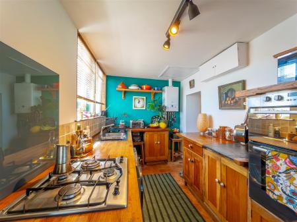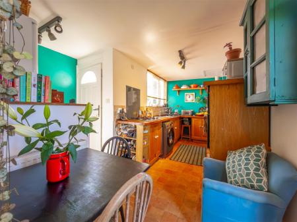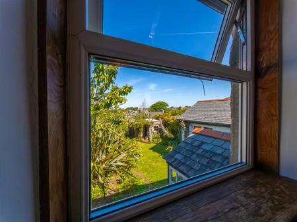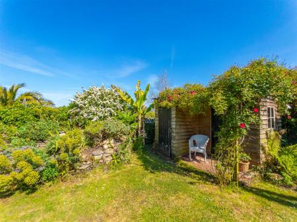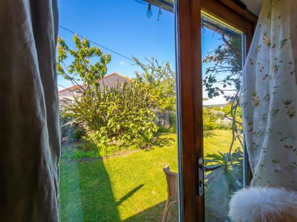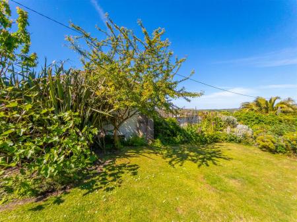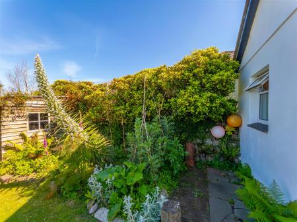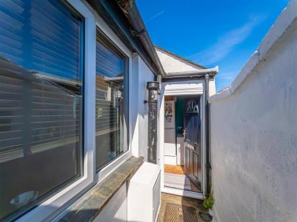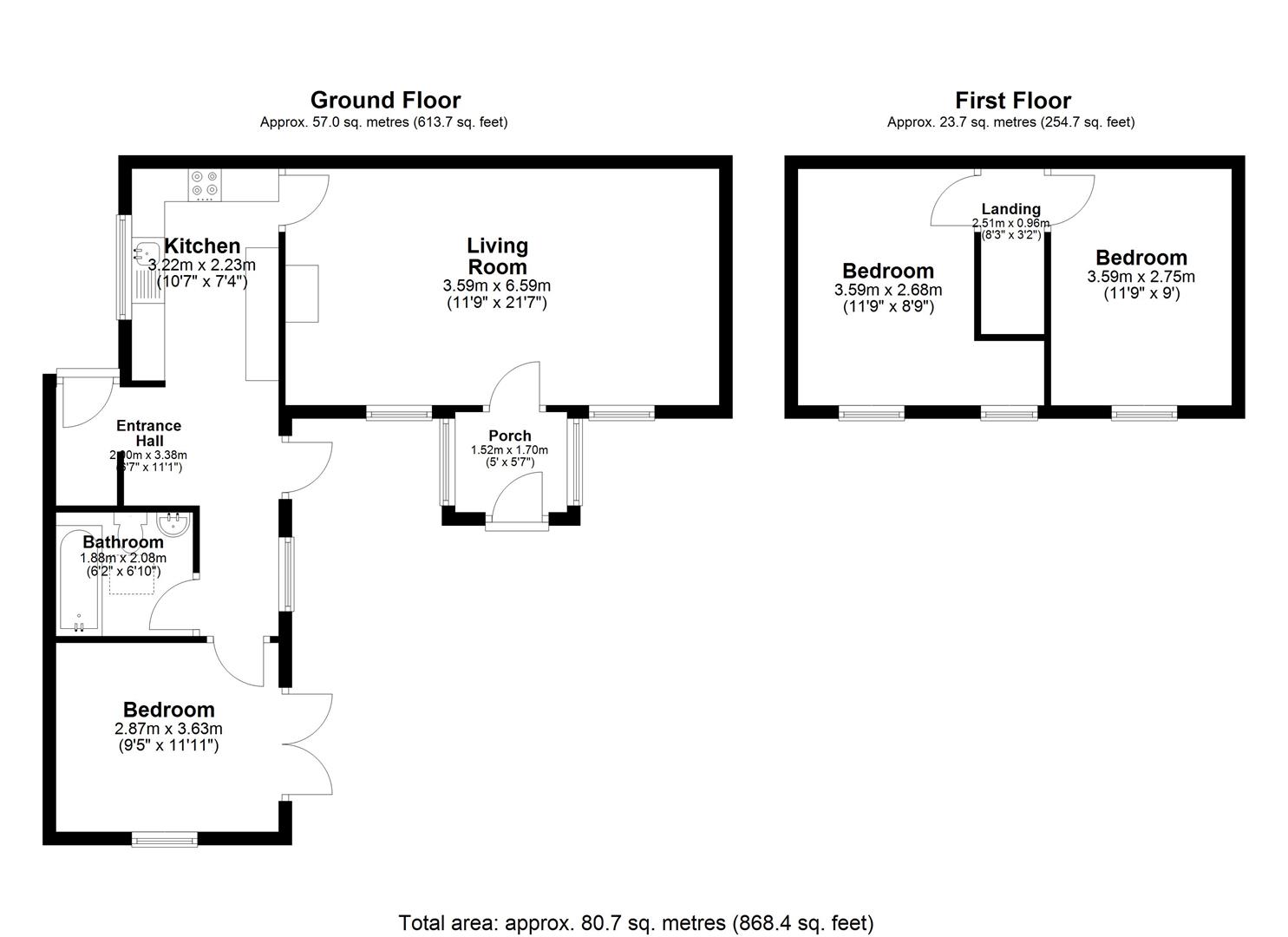- GORGEOUS COTTAGE WITH THREE DOUBLE BEDROOMS ONE ON THE GROUND FLOOR WITH GARDEN ACCESS
- BESPOKE KITCHEN
- SPACIOUS LOUNGE/DINER WITH LOG BURNER
- SUNNY, PRIVATE GARDEN WITH MATURE PLANTING
- FAR REACHING TOWN AND COUNTRYSIDE VIEWS
- CLOSE TO TOWN, TESCO AND PRIMARY AND SECONDARY SCHOOLING
- FREEHOLD
- COUNCIL TAX
- EPC D60
3 Bedroom Detached House for sale in Helston
Tucked away in a quiet, secluded setting, yet just moments from town and local amenities this three double bedroom cottage is full of warmth, character, and charm.
Hidden from the road and only visible from its own secluded garden, the front of the house enjoys excellent privacy and a peaceful outlook. Step inside to discover spacious yet cosy accommodation, thoughtfully laid out to offer both comfort and individuality.
At the heart of the home is a handmade kitchen/breakfast room, alongside a generous living and dining space with a log burner, perfect for relaxing evenings. The ground floor also features a double bedroom with French doors opening directly onto the garden, as well as a stylish bathroom.
Upstairs are two further double bedrooms, each with views over the garden and beyond to the rooftops of Helston and the surrounding countryside.
The garden itself is a true sanctuary-enjoying a beautifully sunny aspect, private, and brimming with mature planting. Well-established beds and borders are complemented by a lawned area, a kitchen garden, and practical additions like a shed and log store. From here, you can enjoy tranquil views towards St Michael's Church and take in spectacular sunsets.
Peaceful and tucked away, yet just a short stroll from the town centre, Tesco, and highly regarded local schools including Parc Eglos Primary and Helston Community College, this is a special home in a quietly exceptional location.
Location - Helston is famed for its historic Flora Day celebrations on 8th May when the town is bedecked with greenery, bluebells and gorse. Throughout the day dancers weave in and out of shops, houses and gardens following the Helston Town Band playing the famous Flora Dance and ushering in the Summer. This property enjoys a wonderful garden and attractive outlook perfectly placed to enjoy all that the town has to offer whilst at the same time enjoying some peace and seclusion.
The modern part of the town and the surrounding nearby areas now boast many Primary Schools with the nearest Secondary Schools being in Helston and Mullion. Helston also enjoys a leisure centre with a swimming pool and large gym and many amenity areas including the Coronation Boating Lake and the beautiful National Trust Penrose Estate offering a host of woodland walks. Helston is widely regarded as the gateway to the stunning Lizard Peninsula and is within a ten minute drive of the thriving harbour and coastline at Porthleven offering an array of shops and good quality restaurants along with world class surf. The city of Truro and the towns of Falmouth, Penzance and Hayle are all within a twenty to thirty minute drive.
The Accommodation Comprises (Dimensions Approx) - With door to:
Entrance Lobby - 1.75m x 1.22m (5'9" x 4') - A useful area with space and point for fridge/freezer and freezer. Step down to the kitchen/breakfast room.
Kitchen/Breakfast Room - 4.95m x 2.18m (minimum) (16'3" x 7'2" (minimum)) - A lovely room fitted with a bespoke handmade kitchen featuring wooden worktops with a slate insert. An eye level oven and grill, stainless steel double sink and drainer with mixer tap, space and plumbing for a washing machine and a radiator. There is a door to the garden, an opening to an inner hallway and a door to the lounge/dining room.
Lounge/Dining Room - 6.25m x 3.28m (minimum measurement) (20'6" x 10'9" - A fabulous versatile room with a central staircase rising to the first floor informally dividing it into two areas. Decorated in a combination of fresh white and sophisticated navy blue with exposed floor boards giving the room a feel which is both classic and cosy. With a log burner, radiator and two windows to the front overlooking the garden, one of which enjoys a window seat. Door to the front porch.
Front Porch - 1.80m x 1.63m (5'11" x 5'4") - A useful porch to the front aspect with glazed windows to three sides and doors to both sides. This would benefit from some updating works.
Inner Lobby - With a window overlooking the garden and doors to the master bedroom and bathroom.
Master Bedroom - 3.58m x 2.84m (11'9" x 9'4") - A gorgeous dual aspect room with double doors to the garden. Throw open the doors on a Sunday morning and enjoy a relaxing coffee in bed whilst looking out onto the garden. Radiator and practical hard flooring.
Bathroom - 2.03m x 1.88m (6'8" x 6'2") - A stylish bathroom with a shower bath with corner mixer tap and domestic hot water shower over. With tiled surrounds, concealed cistern, low level w.c., and a wash hand basin, chrome effect ladder style radiator.
First Floor Landing - With doors to both bedrooms.
Bedroom Two - 3.53m x 3.07m (11'7" x 10'1") - With radiator and window overlooking the garden, offering far reaching townscape and rural views.
Bedroom Three - 3.45m x 3.51m (11'4" x 11'6") - With two windows overlooking the garden, offering townscape and rural views and a radiator.
Garden - An absolute highlight, the garden enjoys a wonderful sunny aspect and an excellent degree of privacy. Mainly laid to lawn and surrounded by beds and borders, stocked with mature trees and borders. There is also a produce area, as well as a useful log store and shed.
Shed - L Shaped - 2.21m (maximum) reducing to 1.02m (minimum) x 2.87 - Providing useful storage.
Conservation Area - We understand this property is located in a conservation area. For details of conservation areas visit Cornwall Mapping and use the Council's interactive map.
Services - Mains electricity and water and drainage and mains gas central heating.
Viewing - To view this property, or any other we are offering for sale, please call the number on the reverse of the details.
Council Tax - Council Tax Band B
Mobile And Broadband - To check the broadband coverage for this property please visit -
https://www.openreach.com/fibre-broadband
To check the mobile phone coverage please visit -
https://checker.ofcom.org.uk/
Anti-Money Laundering - We are required by law to ask all purchasers for verified ID prior to instructing a sale
Proof Of Finance - Purchasers - Prior to agreeing a sale, we will require proof of financial ability to purchase which will include an agreement in principle for a mortgage and/or proof of cash funds.
Date Details Prepared. - 21st May 2025
Property Ref: 453323_33915901
Similar Properties
3 Bedroom Semi-Detached House | Guide Price £295,000
An opportunity to purchase a three bedroom, semi-detached house with parking and garage in the Cornish market town of He...
3 Bedroom Detached Bungalow | Guide Price £295,000
Situated in the well regarded residential cul-de-sac of Barton Close is this three bedroom detached bungalow. The well p...
3 Bedroom Cottage | Guide Price £285,000
A charming, end of terrace cottage in a tucked away position just off the centre of the popular village of St. Keverne....
2 Bedroom Cottage | Guide Price £299,950
Situated in arguably one of Porthleven's most sought after addresses of Loe Bar Road is this two bedroom, semi-detached...
3 Bedroom Detached House | Guide Price £299,950
This beautifully presented three-bedroom detached home has undergone a host of improvements by the current owner and off...
Gibbons Fields, Mullion, Helston
2 Bedroom Semi-Detached Bungalow | Guide Price £299,950
An opportunity to purchase a nicely presented, two bedroom semi-detached property benefitting from modern air source hea...

Christophers Estate Agents Porthleven (Porthleven)
Fore St, Porthleven, Cornwall, TR13 9HJ
How much is your home worth?
Use our short form to request a valuation of your property.
Request a Valuation
