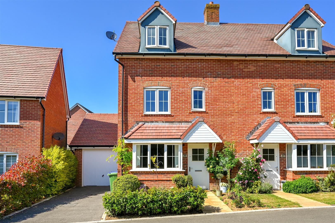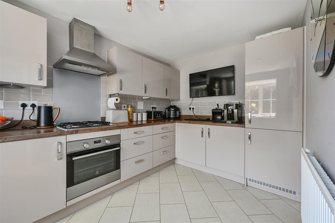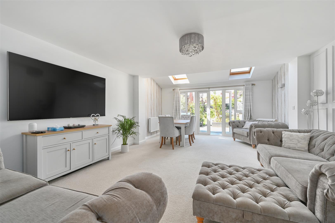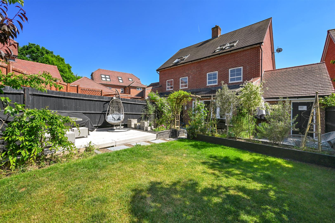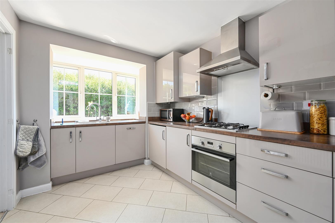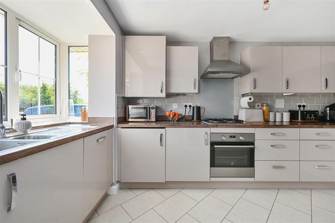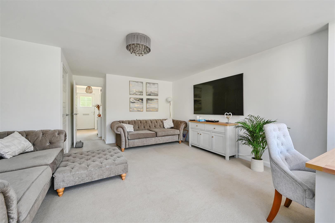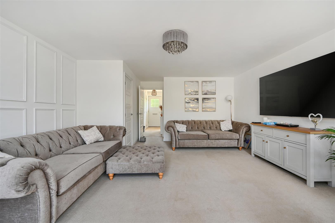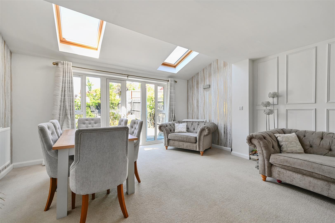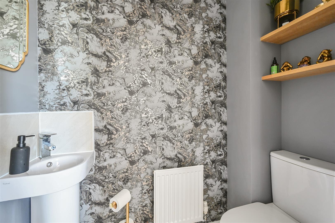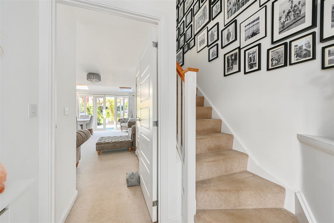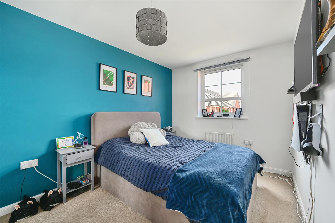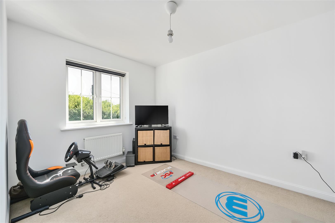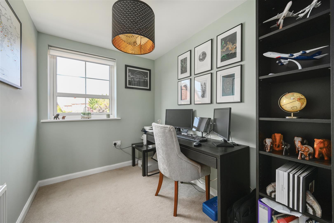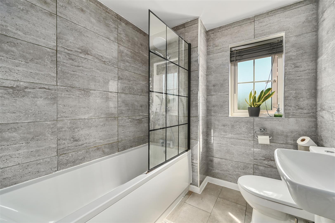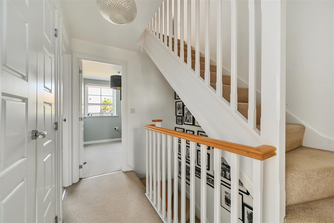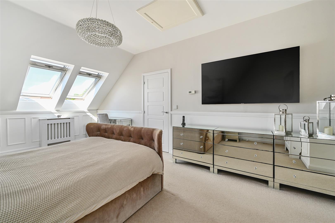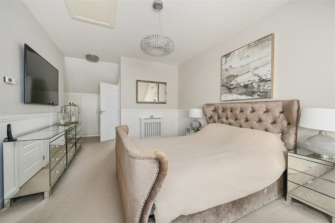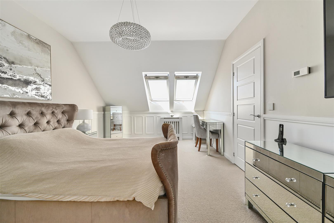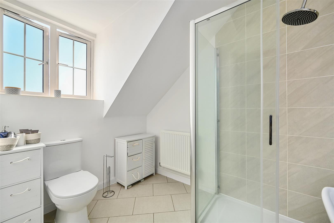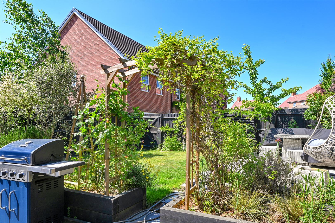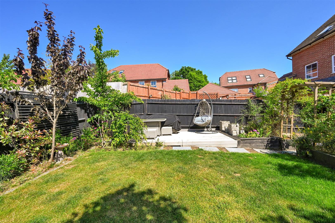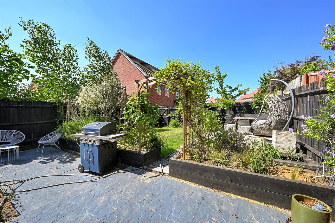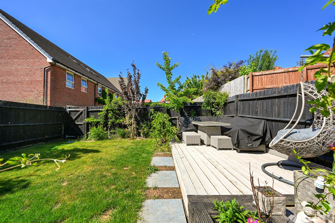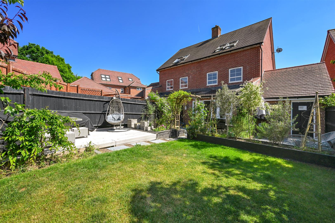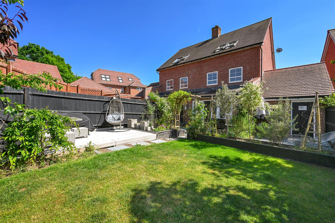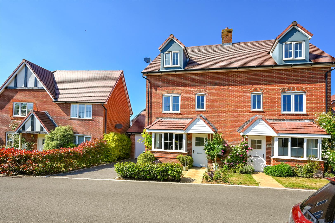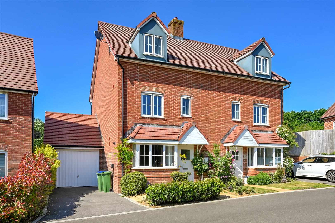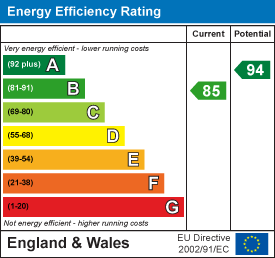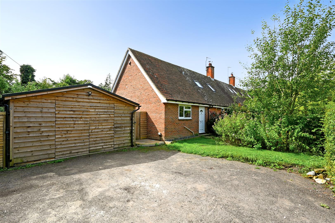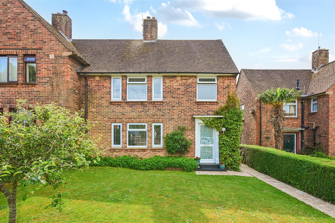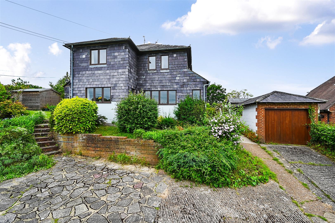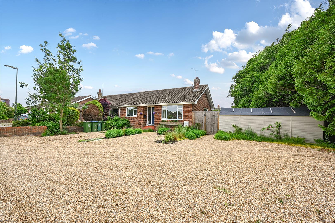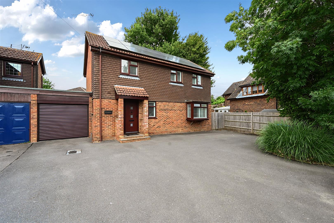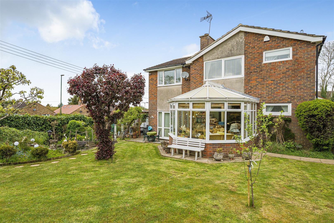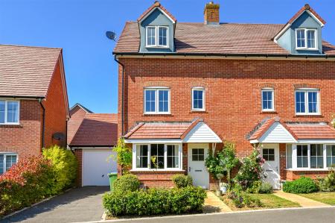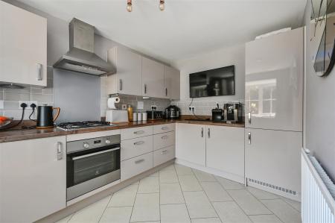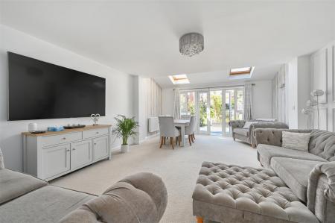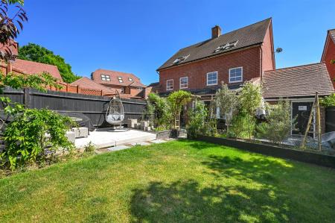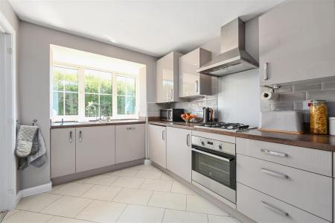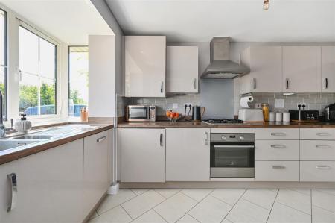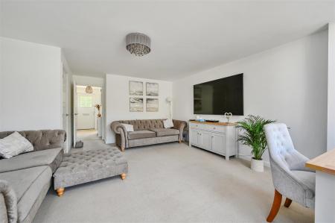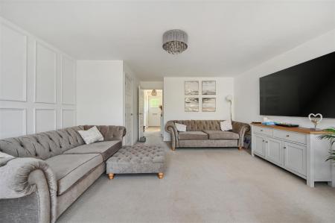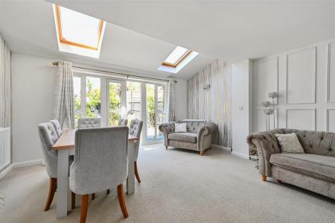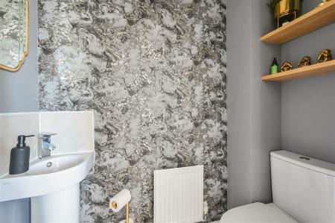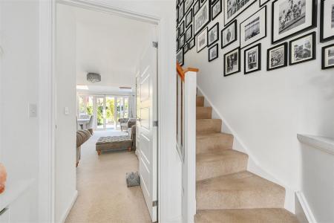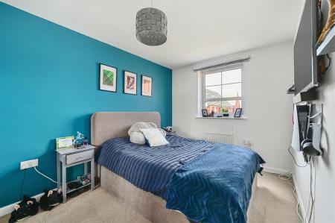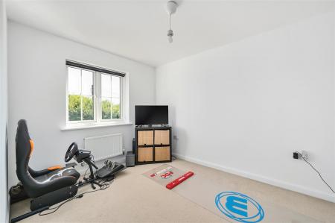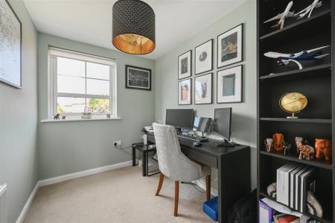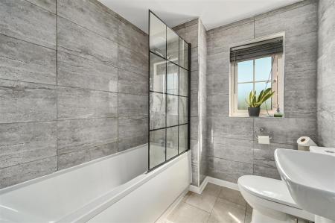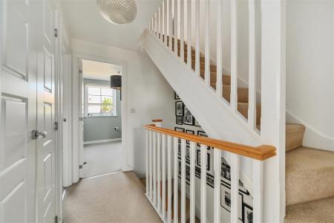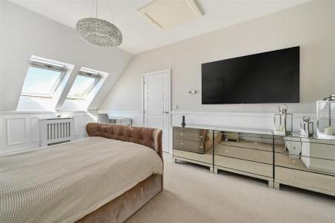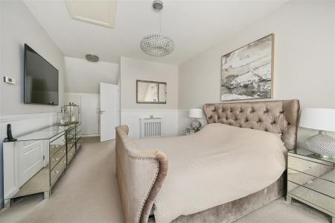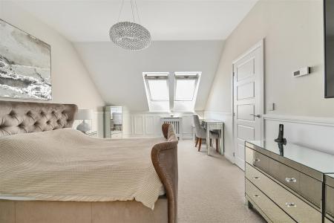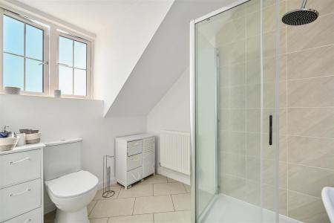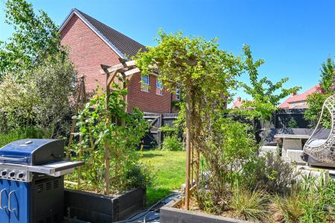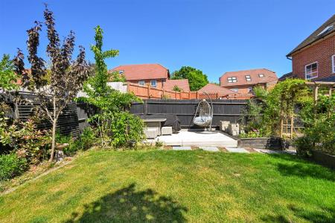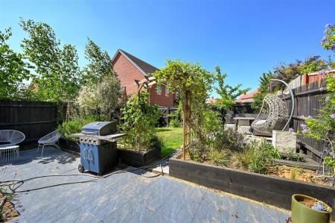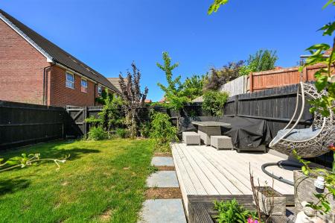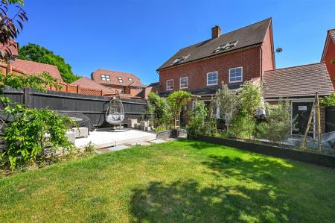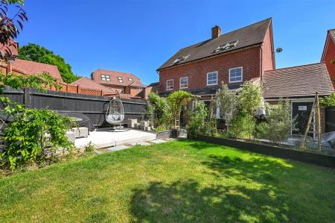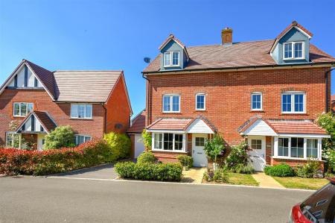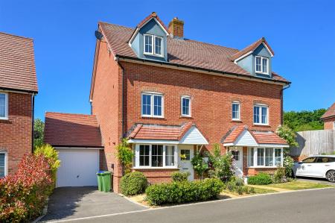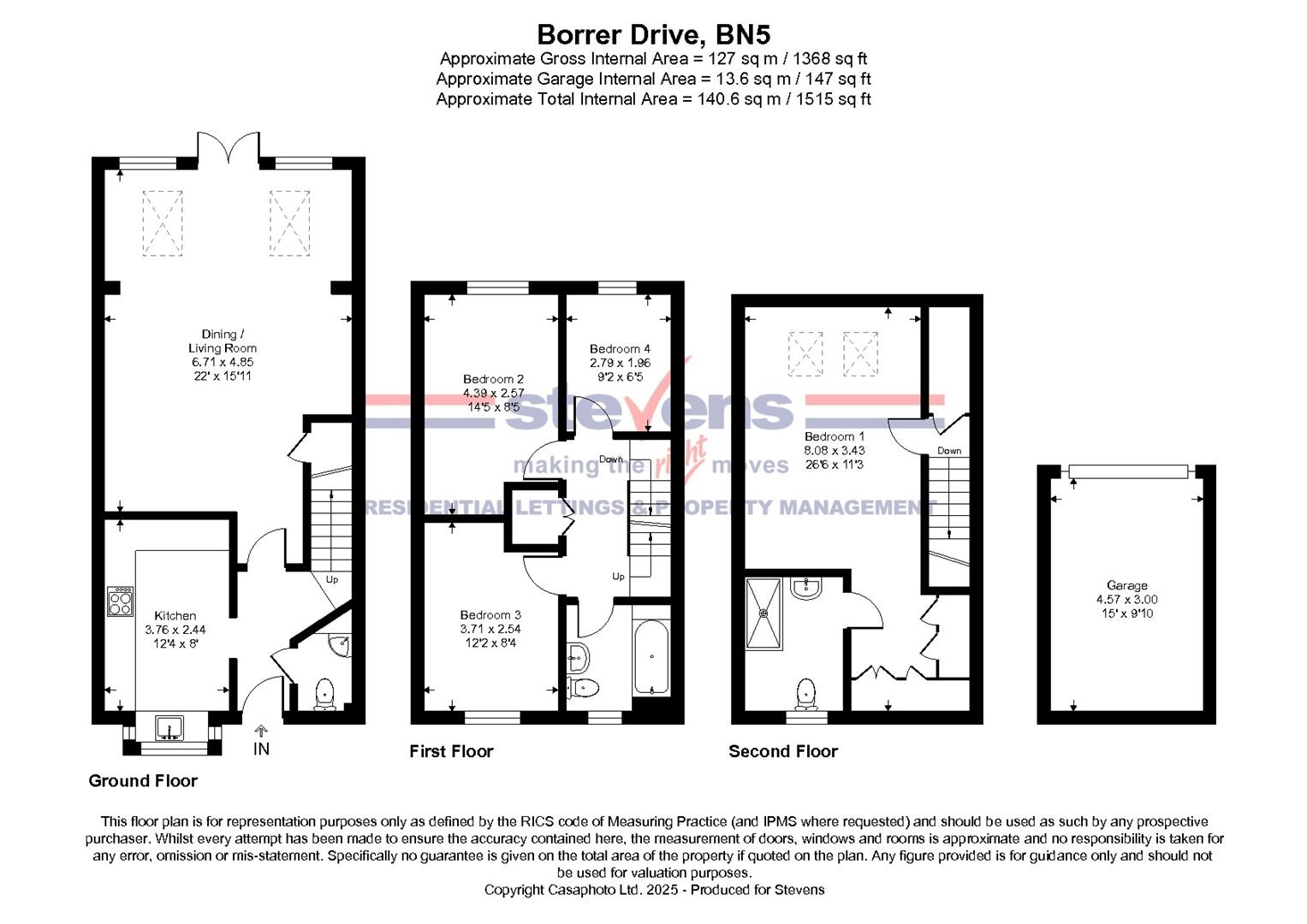- GARAGE & PRIVATE DRIVEWAY
- CLOSE TO COUNTRY WALKS
- MASTER BEDROOM WITH ENSUITE
- FOUR BEDROOMS
- ENCLOSED REAR GARDEN
- LARGE LIVING/DINING ROOM
4 Bedroom Semi-Detached House for sale in Henfield
A Newly Built and IMMACULATELY PRESENTED FOUR BEDROOM SEMI-DETACHED FAMILY HOME in Henfield Village. The Property Benefits From an Extremely Large Lounge/Diner and a MASTER BEDROOM with EN-SUITE Shower Room OCCUPYING the ENTIRE TOP FLOOR.
Situation - Henfield village offers local amenities including shopping facilities, village hall, library, health centre, churches, primary school and sports centre. A bus service passes through the village to the town centres of Horsham and Brighton offering more comprehensive shopping and leisure facilities. The nearest mainline stations are at Hassocks, Burgess Hill, Horsham, Haywards Heath and Shoreham-by-Sea. Crawley, Gatwick Airport and London are accessible via the A23/M23.
Description - The accommodation comprises, entrance, entrance hall leading to the modern fitted kitchen with integral appliances including, washing machine, dishwasher, fridge/freezer, oven & gas hob. Large bright and spacious lounge/diner with double doors opening to the enclosed rear garden. Downstairs cloakroom and large under-stairs cupboard.
On the first floor are two double bedrooms, a fourth large single bedroom and the modern fitted family bathroom. On the second floor is the large master bedroom with in-built wardrobes and a modern fitted shower room.
Outside there is a private driveway and garage along with an enclosed rear garden with access and personal door to the garage.
The property further benefits from gas central heating and double glazing.
Council Tax Band - E
Agents Note - A maintenance charge of approximately �185.00 is paid every 6 months to First Port Management which covers the shared amenities on the development.
Property Misdescription Act 1991 - Although every effort has been taken in the production of these particulars, prospective purchasers should note:
1. All measurements are approximate. 2. Services to the property, appliances and fittings included in the sale are believed to be in working order (although they may have not been checked). 3. Prospective purchasers are advised to arrange their own tests and/or survey before proceeding with the purchase. 4. The agent has not checked the deeds to verify the boundaries. Intending purchasers should satisfy themselves via their solicitor as to the actual boundaries of the property.
Property Ref: 8633_33906653
Similar Properties
Leechpond Hill, Lower Beeding, Horsham
2 Bedroom Semi-Detached Bungalow | Offers in excess of £499,950
An Extremely Well Presented TWO BEDROOM SEMI DETACHED CHALET BUNGALOW in a SEMI RURAL LOCATION, Benefitting From a Large...
3 Bedroom Semi-Detached House | Guide Price £495,000
A WELL PRESENTED THREE BEDROOM EXTENDED SEMI DETACHED FAMILY HOUSE Situated in a Good Residential Area, Close to Country...
Blackstone Lane, Blackstone, Henfield
3 Bedroom Cottage | Guide Price £495,000
A Well Presented CHARACTER COTTAGE Situated in the Picturesque Hamlet of Blackstone. The Property Benefits from a DETACH...
2 Bedroom Semi-Detached Bungalow | Guide Price £515,000
An EXTREMELY WELL PRESENTED TWO BEDROOM SEMI DETACHED BUNGALOW set on a Large Corner Plot Situated in a Quiet Residentia...
4 Bedroom Link Detached House | Guide Price £550,000
A FOUR BEDROOM Link-Detached Property RENOVATED to an EXTREMELY HIGH STANDARD in the Village of Partridge Green Benefitt...
4 Bedroom Detached House | Guide Price £595,000
An EXTREMELY SPACIOUS FOUR BEDROOM DETACHED FAMILY HOME on a Large Corner Plot. The Property Benefits from a BEAUTIFUL G...

Stevens Estates (Henfield) (Henfield)
1 Bishops Croft, High St, Henfield, West Sussex, BN5 9DA
How much is your home worth?
Use our short form to request a valuation of your property.
Request a Valuation
