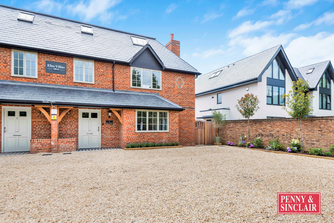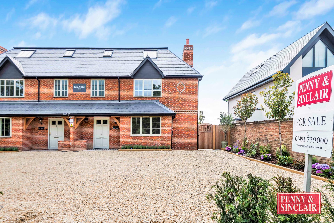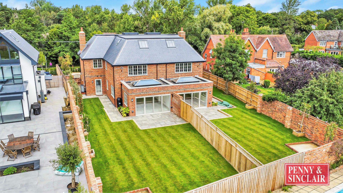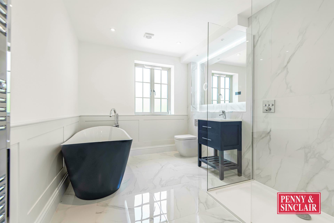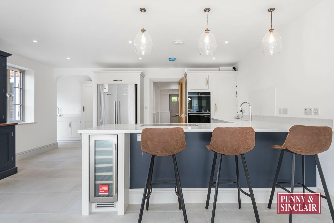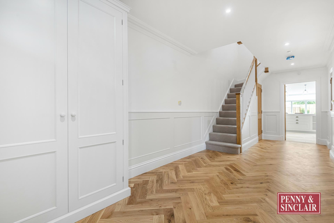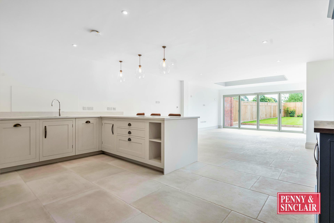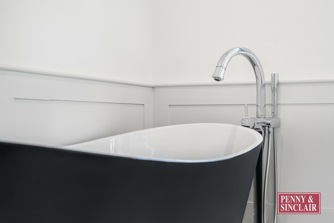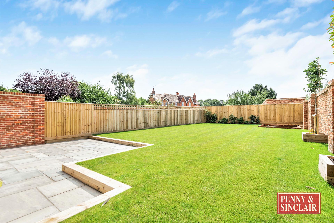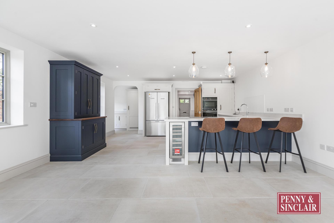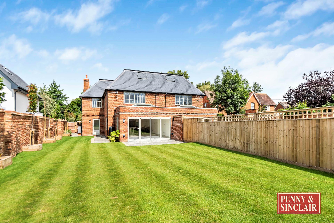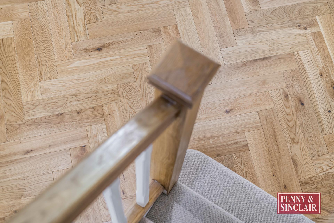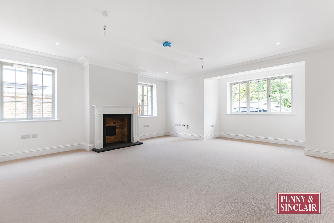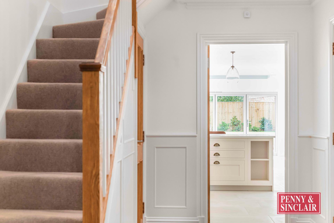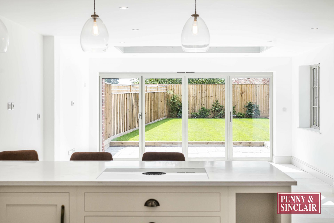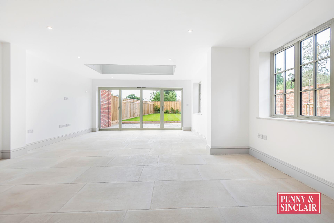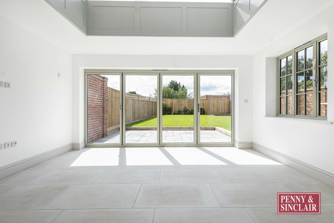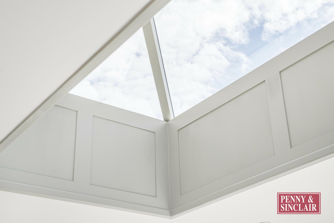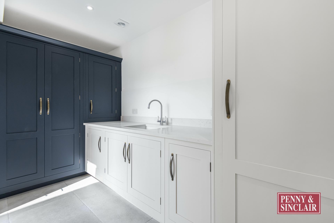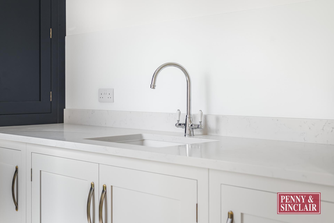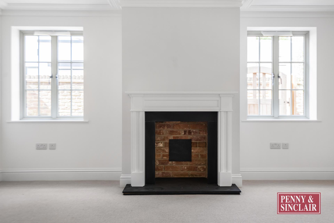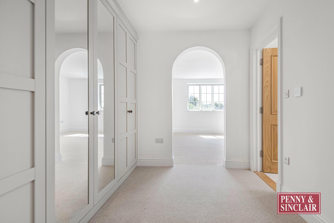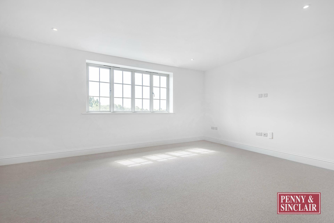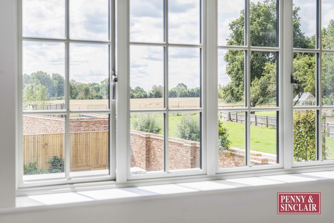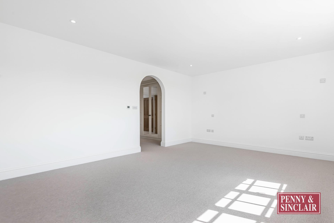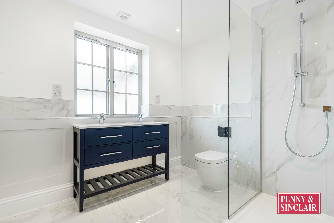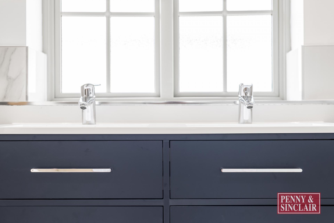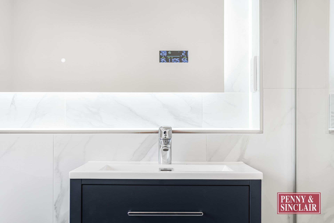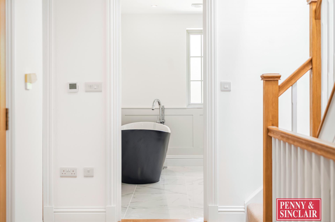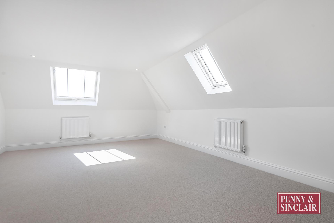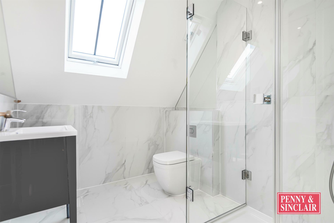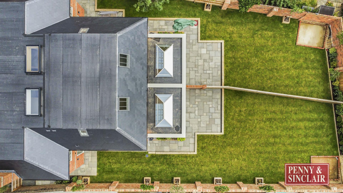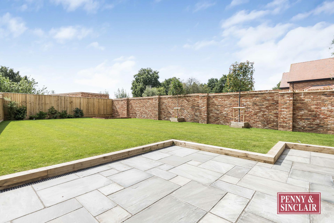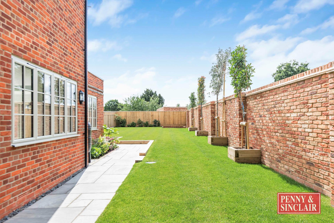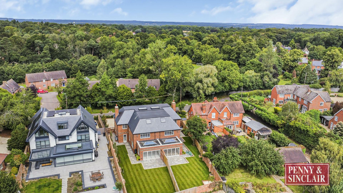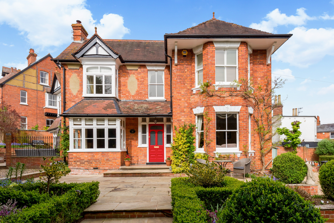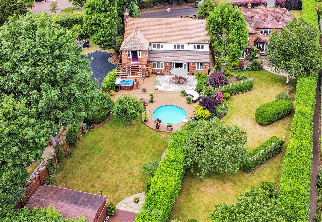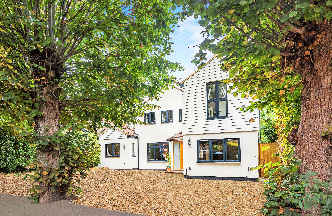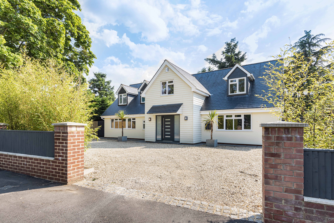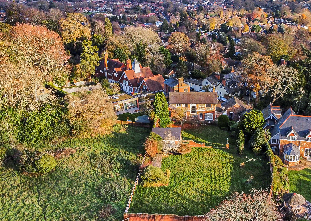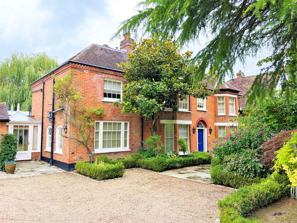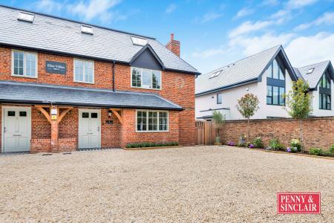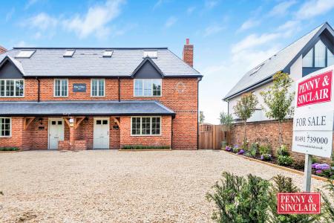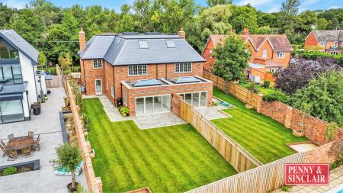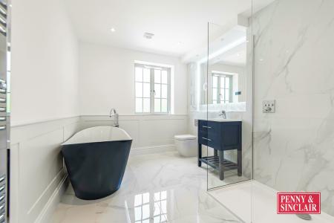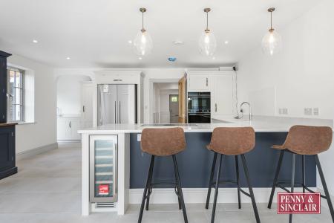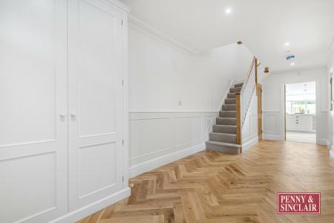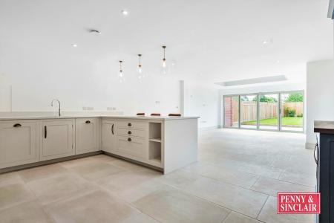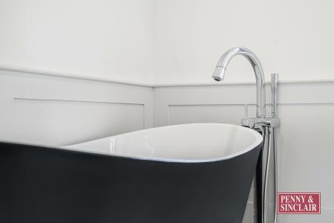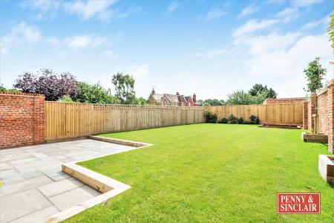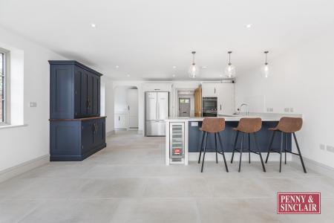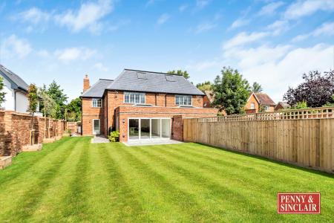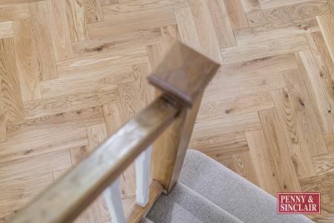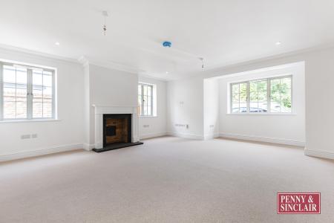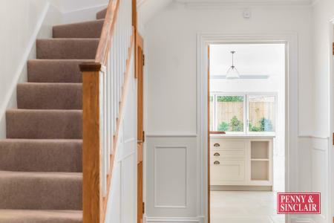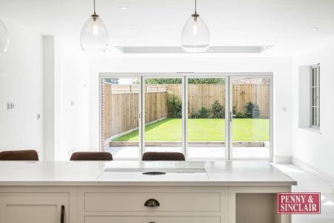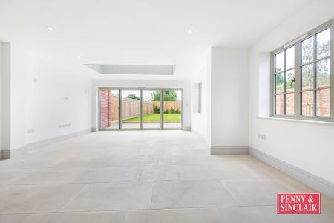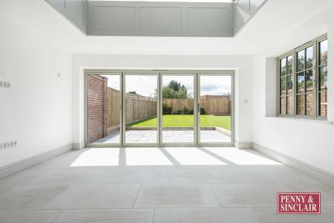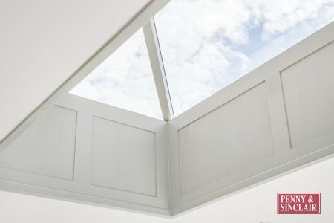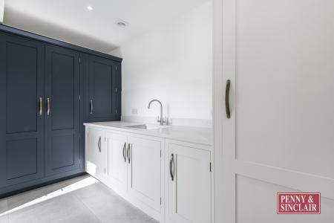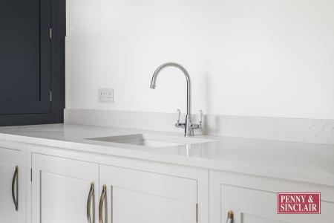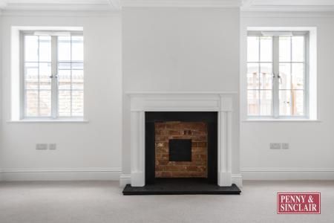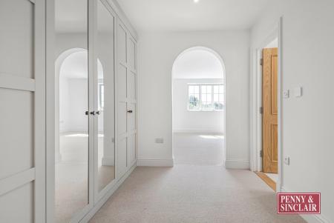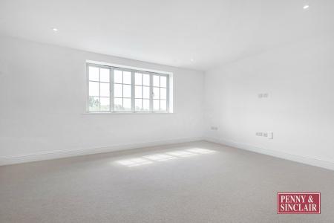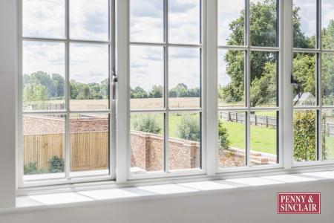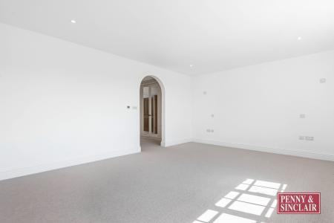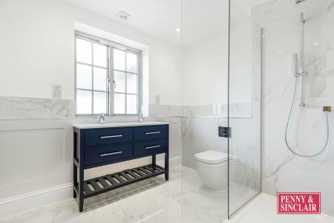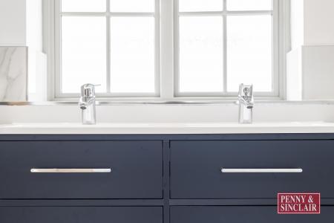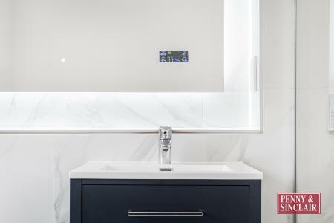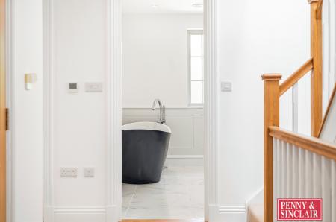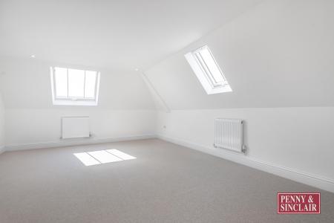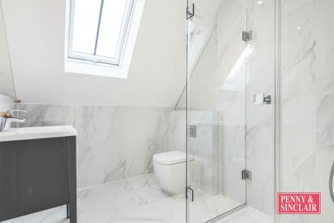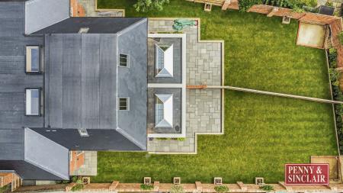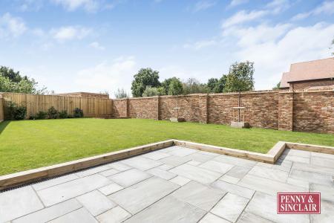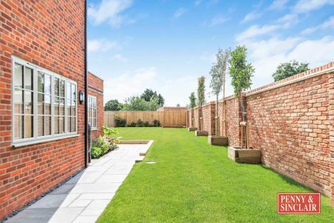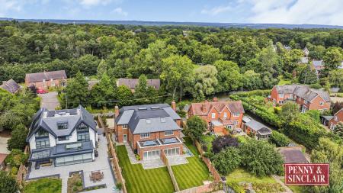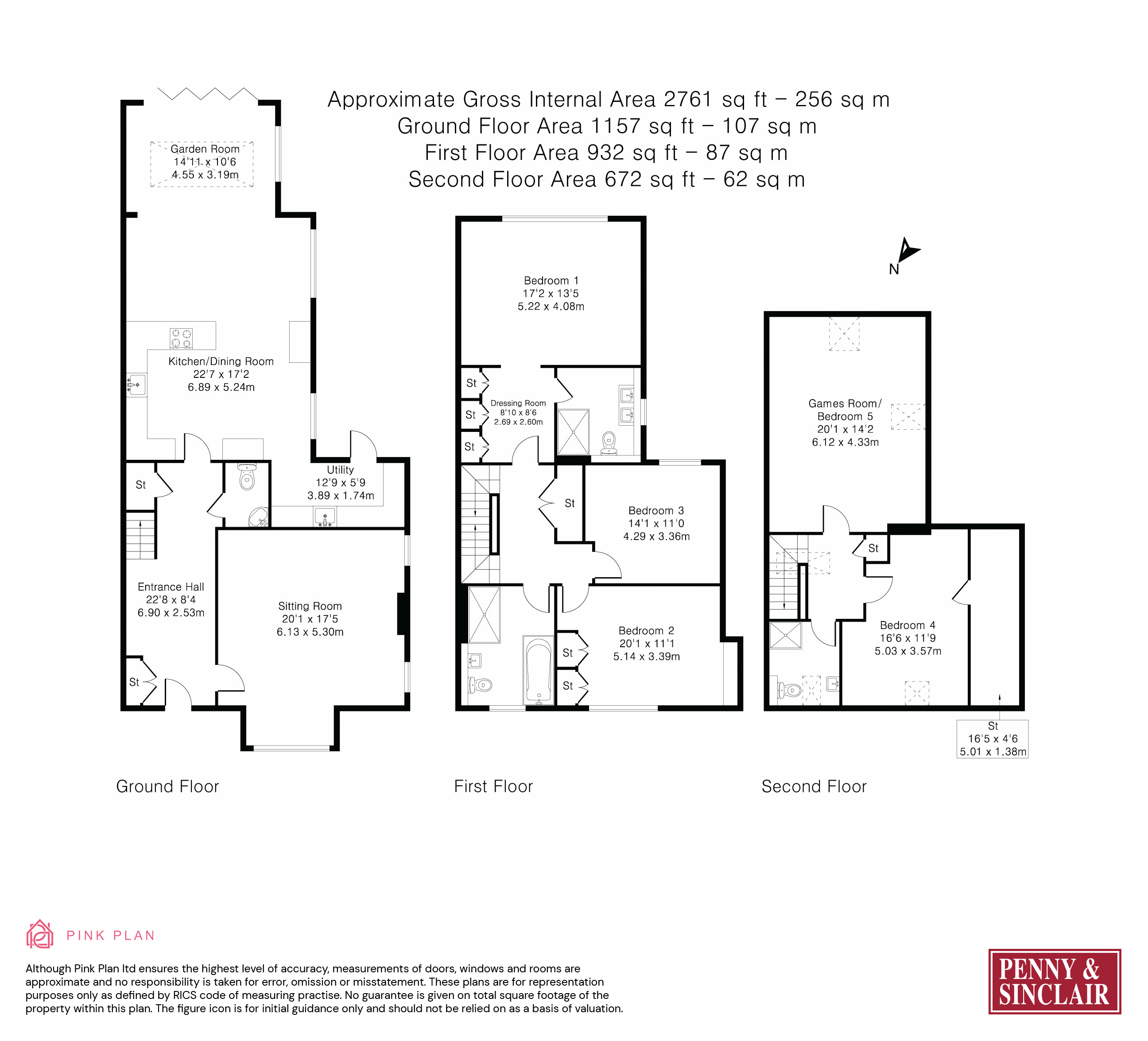5 Bedroom Semi-Detached House for sale in Henley-on-Thames
Welcome to Elm Villas, an exceptional development nestled in the highly sought-after and strategically located village of Binfield Heath. From the moment you step onto the drive, the unmistakable quality of these properties becomes evident. Crafted with meticulous care by James Ransom of Tamesis Properties, these homes stand as a testament to his dedication, creating a legacy that enhances the landscape of the area. Every detail has been thoughtfully considered, with accents of the local Chilterns architecture evidenced throughout.
Arriving on the neatly finished Oxford shingle drive, there is an immediate sense of exclusivity and elegance, set back from the road behind yew hedges. A pair of handsome olive trees welcome you, while lavender-filled borders and artfully crafted garden beds on either side give a sense of refined charm.
A recessed porch, adorned with decorative oak brackets and a Victorian chequerboard-tiled floor, pays homage to inspired finishes that echo throughout the development.
Opening the bespoke oversized front door reveals a truly marvellous entrance hall, a space that brings warmth and hospitality. The herringbone parquet floor is beautifully finished, with Oak fire doors (fitted throughout) further demonstrating the quality of finish. A hand finished coats cupboard adds useful storage, complemented by elegant Georgian-inspired corniced ceiling and wood panelling.
Leading off the hall is a magnificent sitting room with grand proportions and boasting a large bay window (all windows are aluminium framed Hazlemere Windows and Doors) a hand finished fireplace featuring bricks sourced from the original property on the site, and a continuation of the Georgian inspired cornicing. Also leading off the entrance hall is a ground floor cloakroom, where the wood panelling continues, along with parquet flooring and smartly fitted WC and basin/vanity unit.
At the rear lies a truly wonderful open plan kitchen/living area that offers up serious wow factor. With a fabulous hand finished kitchen designed by the renowned Harvey Jones, an example of great craftmanship and luxury, this space includes granite worktops, a Bora pure induction cooktop with integrated cooktop extractor, double oven including multi oven by Fisher & Paykel, integrated Seimens dishwasher, Quooker Cube 5 providing boiling, hot, cold and carbonated water, Fisher & Paykel American style fridge/Freezer with ice maker, and a Caple wine cabinet. Oversized porcelain tiled floors add to the feeling of space and sophistication. Bi-fold doors and a beautifully finished lantern roof with wood panelled detailing ensure the room is flooded with natural light and ideal for entertaining both for intimate family times or on a grander scale. An elegant arched opening leads to a separate utility demonstrating the same uncompromising level of finish, with Miele washer and drier, granite worktops and Harvey Jones hand finishes units including a useful boots and coats cupboard. There is also a separate access to the terrace and garden – adding functionality and great for muddy boots and paws.
A hand built oak staircase leads to a large landing on the first floor, where there is a utility cupboard housing the hot water cylinder and immersion tank. At the rear lies the principal suite, an impressive space with dressing room adorned with fitted wardrobes by Hammonds Furniture. There are far reaching views over open countryside to the rear, and the ensuite is a wonderful mix of timeless elegance and contemporary indulgence, with wood panelling, oversized porcelain marble effect tiles, twin vanity units, heated towel rail, sanitary ware by Grohe (throughout the property) including a superb rainforest shower with handheld attachment and large inset mirror. There are two further excellent double bedrooms on this floor, the larger also featuring fitted wardrobes and dressing area by Hammonds Furniture. The family bathroom is a masterpiece of indulgence and refinement, with wood panelling, and a stunning contemporary freestanding bath finished in sophisticated navy blue, and with floor standing Grohe taps in addition to a screened double cubicle, again with rainforest shower over and handheld attachment. There is a hand wash basin with elegant vanity unit, oversized porcelain marble effect tiles and a smart mirror with USB/Bluetooth speakers and demisting function.
Leading up to the second floor, there is a large landing with fitted storage and a wonderful, self cleaning ceiling light with wood panelled detailing, bringing natural light into both landing spaces. The fourth bedroom is another excellent double room and features a large storage space, perfect for cases and Christmas decorations. At the rear is the games room/bedroom five. This expansive area exudes an air of grandeur and versatility, ready to cater to all lifestyles and preferences. Two Velux windows bring in plenty of natural light, and allow you to immerse yourself in the breath-taking scenery that surrounds the house. Whether indulging in entertaining family and friends or embracing solitude with awe-inspiring views, this space promises to be a cherished retreat.
DESCRIPTION Welcome to Elm Villas, an exceptional development nestled in the highly sought-after and strategically located village of Binfield Heath. From the moment you step onto the drive, the unmistakable quality of these properties becomes evident. Crafted with meticulous care by James Ransom of Tamesis Properties, these homes stand as a testament to his dedication, creating a legacy that enhances the landscape of the area. Every detail has been thoughtfully considered, with accents of the local Chilterns architecture evidenced throughout.
Arriving on the neatly finished Oxford shingle drive, there is an immediate sense of exclusivity and elegance, set back from the road behind yew hedges. A pair of handsome olive trees welcome you, while lavender-filled borders and artfully crafted garden beds on either side give a sense of refined charm.
A recessed porch, adorned with decorative oak brackets and a Victorian chequerboard-tiled floor, pays homage to inspired finishes that echo throughout the development.
Opening the bespoke oversized front door reveals a truly marvellous entrance hall, a space that brings warmth and hospitality. The herringbone parquet floor is beautifully finished, with Oak fire doors (fitted throughout) further demonstrating the quality of finish. A hand finished coats cupboard adds useful storage, complemented by elegant Georgian-inspired corniced ceiling and wood panelling.
Leading off the hall is a magnificent sitting room with grand proportions and boasting a large bay window (all windows are aluminium framed Hazlemere Windows and Doors) a hand finished fireplace featuring bricks sourced from the original property on the site, and a continuation of the Georgian inspired cornicing. Also leading off the entrance hall is a ground floor cloakroom, where the wood panelling continues, along with parquet flooring and smartly fitted WC and basin/vanity unit.
At the rear lies a truly wonderful open plan kitchen/living area that offers up serious wow factor. With a fabulous hand finished kitchen designed by the renowned Harvey Jones, an example of great craftmanship and luxury, this space includes granite worktops, a Bora pure induction cooktop with integrated cooktop extractor, double oven including multi oven by Fisher & Paykel, integrated Seimens dishwasher, Quooker Cube 5 providing boiling, hot, cold and carbonated water, Fisher & Paykel American style fridge/Freezer with ice maker, and a Caple wine cabinet. Oversized porcelain tiled floors add to the feeling of space and sophistication. Bi-fold doors and a beautifully finished lantern roof with wood panelled detailing ensure the room is flooded with natural light and ideal for entertaining both for intimate family times or on a grander scale. An elegant arched opening leads to a separate utility demonstrating the same uncompromising level of finish, with Miele washer and drier, granite worktops and Harvey Jones hand finishes units including a useful boots and coats cupboard. There is also a separate access to the terrace and garden – adding functionality and great for muddy boots and paws.
A hand built oak staircase leads to a large landing on the first floor, where there is a utility cupboard housing the hot water cylinder and immersion tank. At the rear lies the principal suite, an impressive space with dressing room adorned with fitted wardrobes by Hammonds Furniture. There are far reaching views over open countryside to the rear, and the ensuite is a wonderful mix of timeless elegance and contemporary indulgence, with wood panelling, oversized porcelain marble effect tiles, twin vanity units, heated towel rail, sanitary ware by Grohe (throughout the property) including a superb rainforest shower with handheld attachment and large inset mirror. There are two further excellent double bedrooms on this floor, the larger also featuring fitted wardrobes and dressing area by Hammonds Furniture. The family bathroom is a masterpiece of indulgence and refinement, with wood panelling, and a stunning contemporary freestanding bath finished in sophisticated navy blue, and with floor standing Grohe taps in addition to a screened double cubicle, again with rainforest shower over and handheld attachment. There is a hand wash basin with elegant vanity unit, oversized porcelain marble effect tiles and a smart mirror with USB/Bluetooth speakers and demisting function.
Leading up to the second floor, there is a large landing with fitted storage and a wonderful, self cleaning ceiling light with wood panelled detailing, bringing natural light into both landing spaces. The fourth bedroom is another excellent double room and features a large storage space, perfect for cases and Christmas decorations. At the rear is the games room/bedroom five. This expansive area exudes an air of grandeur and versatility, ready to cater to all lifestyles and preferences. Two Velux windows bring in plenty of natural light, and allow you to immerse yourself in the breath-taking scenery that surrounds the house. Whether indulging in entertaining family and friends or embracing solitude with awe-inspiring views, this space promises to be a cherished retreat.
OUTSIDE The garden at Elm Villas is a serene and secure haven, enclosed for utmost privacy and tranquility. A bespoke Oroko gate opens to a large side access and paving runs gracefully through the garden, leading the way to an easily accessible air source heat pump. At the front of the property is an electric car charge point.
At the rear, pleached Red Robin trees form a graceful border and add to the privacy of the outside space. Thoughtfully arranged and well-stocked flower beds add vibrancy, while an outdoor power point and tap provide convenience and functionality.
The jewel of the garden is the expanse of carefully manicured lawn and superb terrace with a sunny south-easterly aspect, making it an idyllic spot for sun bathing. This terrace acts as an extension of the kitchen, connected seamlessly through bi-fold doors, creating the ultimate inside/outside entertaining space.
LOCATION Binfield Heath is a flourishing village with a rich heritage spanning nearly a millennium. This charming village has earned acclaim for its gastronomic excellence, boasting renowned establishments like the Bottle and Glass Inn and Orwells fine dining restaurants nearby. The local family-run village shop holds a special place in the hearts of residents, and just opposite Elm Villas lies a delightful play park, catering to the young families of the community. The area is crossed with picturesque footpaths winding through hills and bluebell woodlands, offering a haven for nature enthusiasts.
Adding to the village's appeal, the Loddon Brewery lies a mile away, featuring a popular Tapyard and farm shop. For ease of transportation, a bus route connects the village with the nearby towns of Henley and Reading. Binfield Heath Polo Club offers lessons, pony hire, and liveries, while Henley Leisure Centre boasts a swimming pool, sports hall, squash courts, and a gym. For water enthusiasts, Reading Sailing Club and various rowing clubs, including those associated with the world-renowned Henley Royal Regatta, cater to a range of interests. Residents enjoy access to several golf clubs, including Henley Golf Club and Sonning Golf Club. Phyllis Court Club, a popular country club situated along the River Thames downstream from Henley Bridge, provides an array of recreational and social activities for its members.
With a variety of schools in the vicinity, including Shiplake Village Nursery, Shiplake CE Primary School, Peppard Primary School, Gillotts School, Henley College, Shiplake College and Queen Anne's Caversham, families have a wealth of educational options for their children's growth and development.
The village enjoys a strategic location with excellent accessibility. Shiplake railway station is conveniently situated 2.4 miles away, while Reading, less than 5 miles distant, boasts an exceptional mainline station, offering regular trains to London Paddington in approximately 25 minutes, with the Elizabeth Line (CrossRail) revolutionizing travel between East and West London. Road links are excellent, with easy access to the M4 and M40 motorways, and the M25 within 25 miles.
Binfield Heath is a flourishing village with a rich heritage spanning nearly a millennium. This charming village has earned acclaim for its gastronomic excellence, boasting renowned establishments like the Bottle and Glass Inn and Orwells fine dining restaurants nearby. The local family-run village shop holds a special place in the hearts of residents, and just opposite Elm Villas lies a delightful play park, catering to the young families of the community. The area is crossed with picturesque footpaths winding through hills and bluebell woodlands, offering a haven for nature enthusiasts.
Adding to the village's appeal, the Loddon Brewery lies a mile away, featuring a popular Tapyard and farm shop. For ease of transportation, a bus route connects the village with the nearby towns of Henley and Reading. Binfield Heath Polo Club offers lessons, pony hire, and liveries, while Henley Leisure Centre boasts a swimming pool, sports hall, squash courts, and a gym. For water enthusiasts, Reading Sailing Club and various rowing clubs, including those associated with the world-renowned Henley Royal Regatta, cater to a range of interests. Residents enjoy access to several golf clubs, including Henley Golf Club and Sonning Golf Club. Phyllis Court Club, a popular country club situated along the River Thames downstream from Henley Bridge, provides an array of recreational and social activities for its members.
With a variety of schools in the vicinity, including Shiplake Village Nursery, Shiplake CE Primary School, Peppard Primary School, Gillotts School, Henley College, Shiplake College and Queen Anne's Caversham, families have a wealth of educational options for their children's growth and development.
The village enjoys a strategic location with excellent accessibility. Shiplake railway station is conveniently situated 2.4 miles away, while Reading, less than 5 miles distant, boasts an exceptional mainline station, offering regular trains to London Paddington in approximately 25 minutes, with the Elizabeth Line (CrossRail) revolutionizing travel between East and West London. Road links are excellent, with easy access to the M4 and M40 motorways, and the M25 within 25 miles.
Important information
This is a Freehold property.
Property Ref: 40923_HSS230091
Similar Properties
4 Bedroom Detached Villa | Guide Price £1,595,000
An impressive Victorian home, occupying a prime corner site on one of Henley's most sought after residential roads. With...
Greys Road, Henley-on-Thames, RG9 1QT
4 Bedroom Detached House | Guide Price £1,595,000
A fabulous family home, set on this prestigious road within a mile of the town centre. With a superb garden, spacious, b...
Walton Avenue, Henley-on-Thames, RG9 1LA
4 Bedroom Detached House | Guide Price £1,595,000
An elegant home, set on this most sought-after tree lined private road less than 1/2 mile from the town centre. The prop...
Elizabeth Road, Henley-on-Thames, RG9 1RJ
6 Bedroom Detached House | Guide Price £1,675,000
Twin Archway is a stunning, contemporary home with a real feeling of openness, flow and space. The layout gives the upmo...
Herons Flight, Marlow, SL7 2LE
4 Bedroom Detached House | Guide Price £1,850,000
The former home of 'Ben Hur' star Haya Harareet and 'Room at the Top' Director husband Jack Clayton, Herons Flight is bu...
Temple Lane, Temple, Marlow, SL7 1SA
5 Bedroom Link Detached House | Offers Over £2,000,000
An elegant riverside home of over 4000sq ft, set on a tranquil backwater close to Marlow. With flexible and wide ranging...
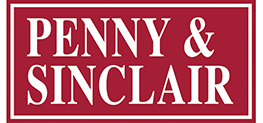
Penny & Sinclair (Henley-on-Thames)
44 Hart Street, Henley-on-Thames, Oxfordshire, RG9 2AU
How much is your home worth?
Use our short form to request a valuation of your property.
Request a Valuation
