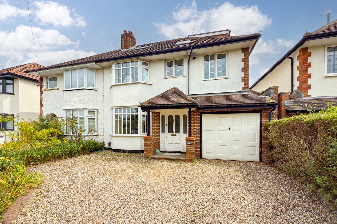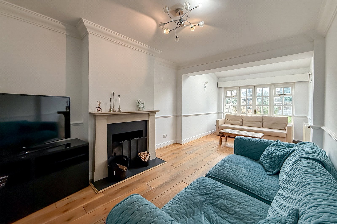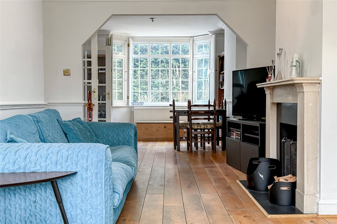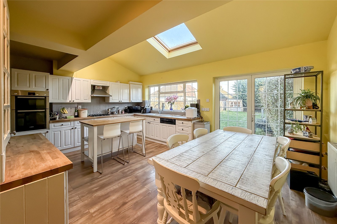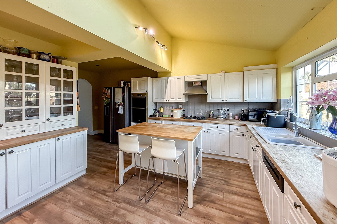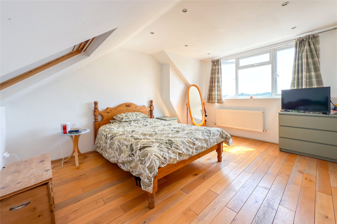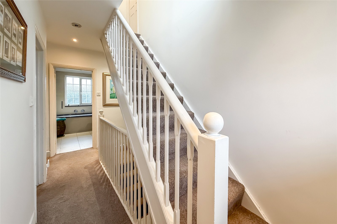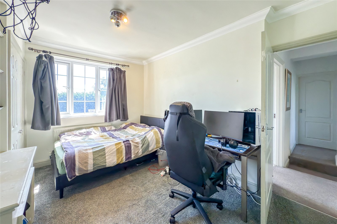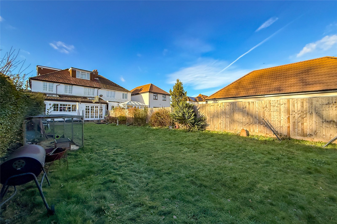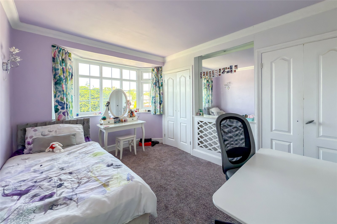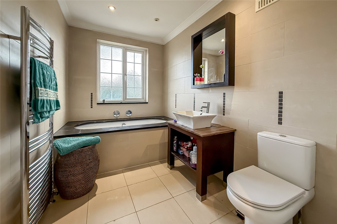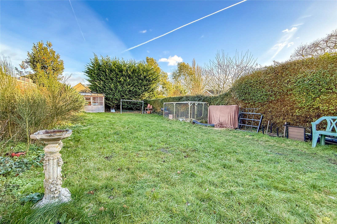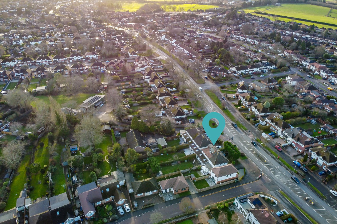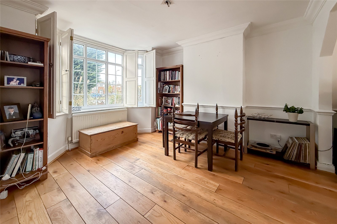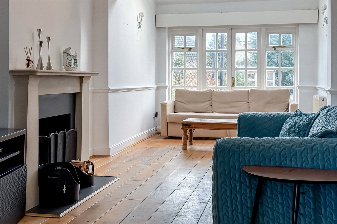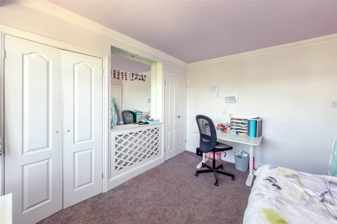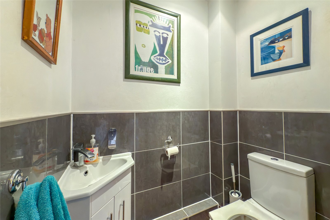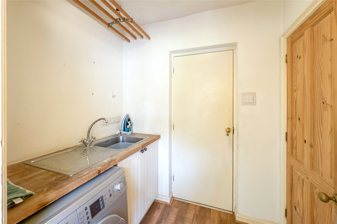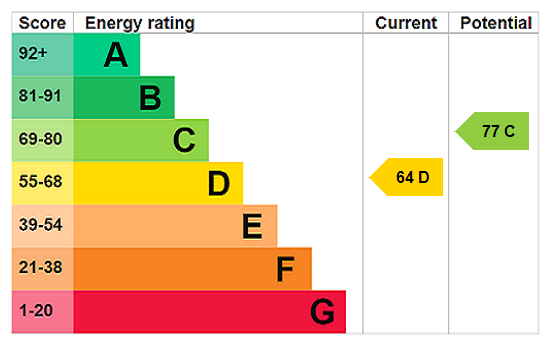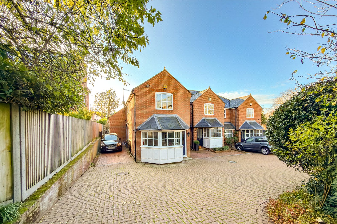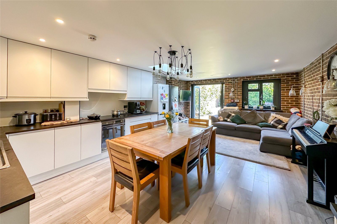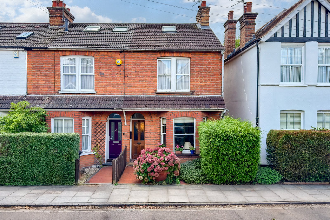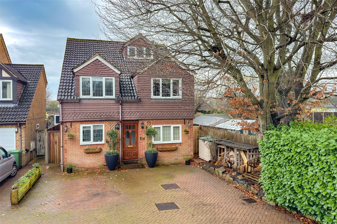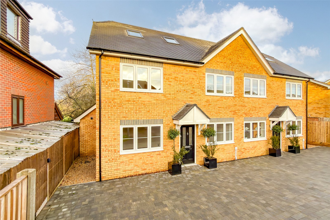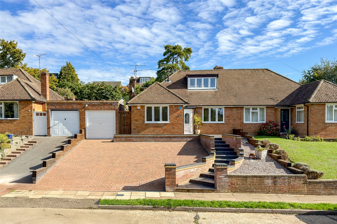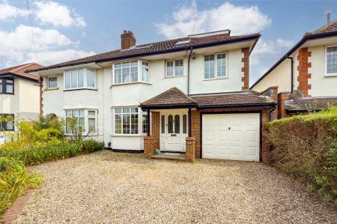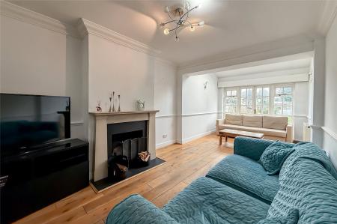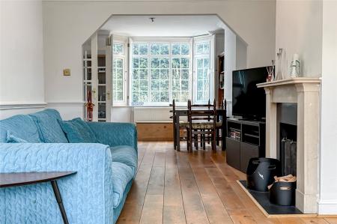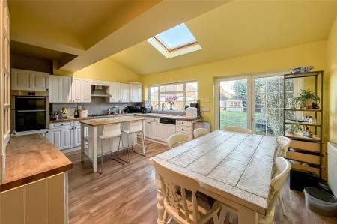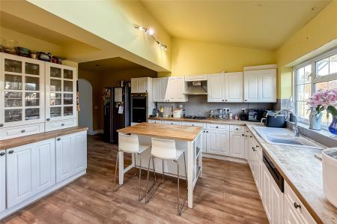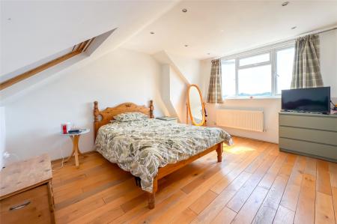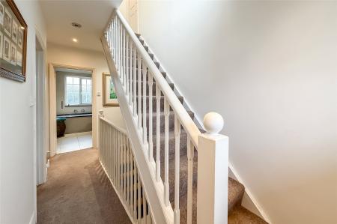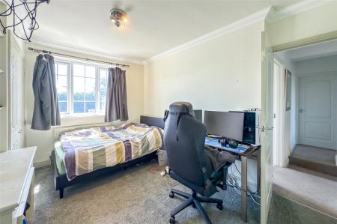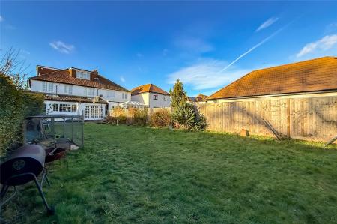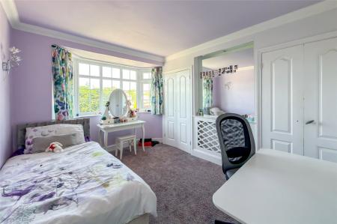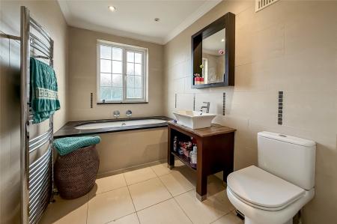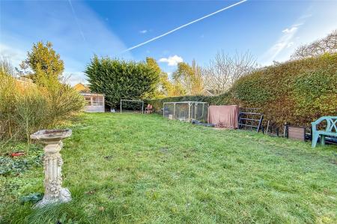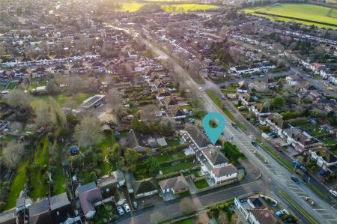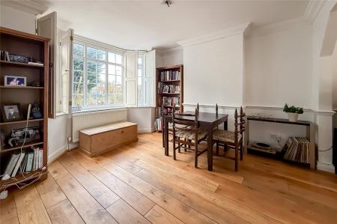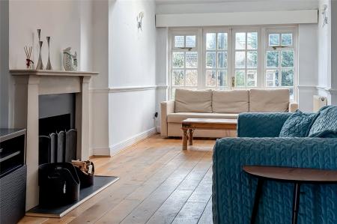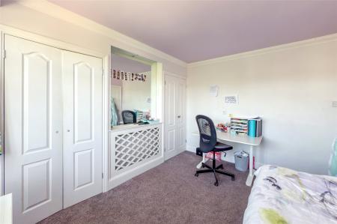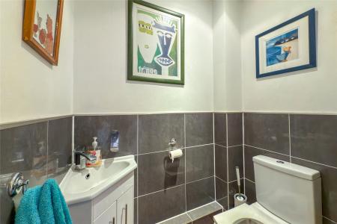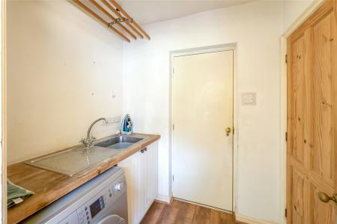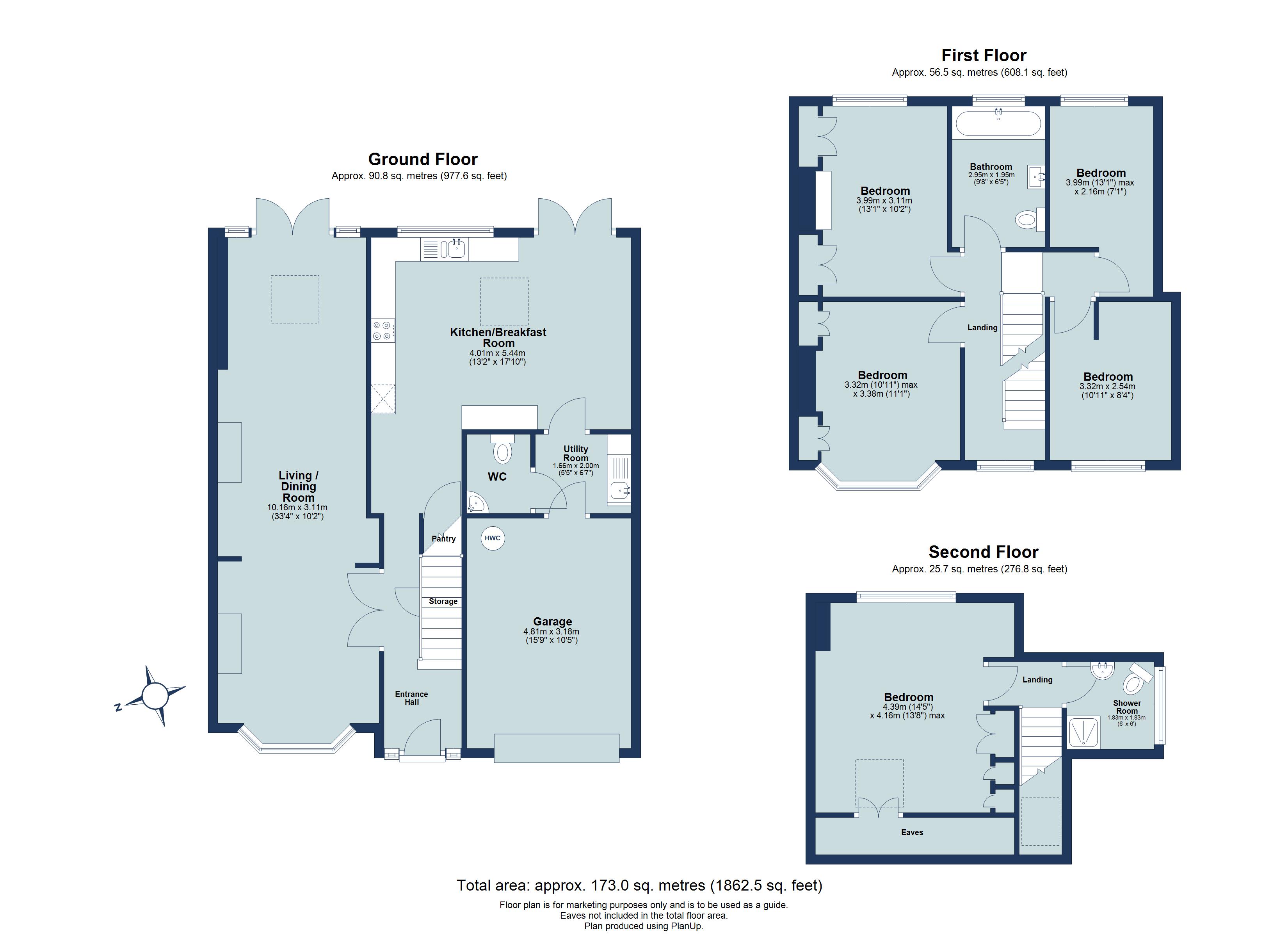5 Bedroom Semi-Detached House for sale in Hertfordshire
Offering over 1,850 sq. ft. of versatile accommodation arranged across THREE FLOORS, this beautifully presented FIVE-BEDROOM, SEMI-DETACHED family home is ideally suited to modern living. Occupying a prime position in the highly sought-after Chiswell Green, the property combines spacious interiors, a generous rear garden, and excellent access to local amenities and transport links.Upon entry, a bright and welcoming hallway leads through double doors into an impressive dual-aspect living and dining room. Flooded with natural light from a skylight, this expansive space comfortably accommodates both seating and dining areas, with double doors opening directly onto the rear garden—perfect for entertaining and family gatherings.To the rear of the property, the open-plan kitchen/breakfast room forms a sociable hub of the home, also benefiting from direct garden access. A separate utility room, with internal access to the garage, along with a convenient downstairs WC, completes the ground floor.The first floor comprises four well-proportioned bedrooms served by a modern family bathroom. A staircase rises to the second floor, where a further bedroom with en-suite shower room provides a private retreat—ideal as a guest suite, teenager’s room, or a peaceful work-from-home space.Externally, the generous rear garden features a patio area, mature planting, and ample space for outdoor dining and recreation. To the front, the property benefits from driveway parking and access to an integral garage.Perfectly positioned in the heart of Chiswell Green, the home is within easy reach of local amenities including the Co-Op, the popular Three Hammers Pub, an independent pizzeria, and the open green spaces of Greenwood Park. The area is well served by highly regarded schools, with excellent access to the M1 and M25 motorways and nearby rail links into central London, making this an ideal choice for families and commuters alike.
• Semi-Detached Family Home
• Five Bedrooms
• Two Bathrooms
• Dual Aspect Lounge/Diner
• Kitchen / Breakfast Room
• Garage & Driveway Parking
• Large Garden
• Chiswell Green Area
Important Information
- This is a Freehold property.
Property Ref: 10900_SAL230085
Similar Properties
Knights Orchard, Verulam Road, St. Albans, Hertfordshire, AL3
2 Bedroom End of Terrace House | £825,000
Enjoy modern, comfortable living in this beautifully presented two double bedroom END-OF-TERRACE family home. Thoughtful...
Leyland Avenue, St. Albans, Hertfordshire, AL1
4 Bedroom End of Terrace House | £800,000
Offered for sale with NO UPPER CHAIN is this well presented FOUR BEDROOM family home located in a quiet cul-de-sac close...
Brampton Road, St. Albans, Hertfordshire, AL1
4 Bedroom End of Terrace House | £800,000
NO UPPER CHAIN Tucked away in the heart of the ever-popular Fleetville area, this appealing four-bedroom end-of-terrace...
Magnolia Close, Park Street, St. Albans, Hertfordshire, AL2
5 Bedroom Detached House | £880,000
Enjoying over 2,200 sq ft of thoughtfully arranged living space across three floors, this impressive FIVE BEDROOM four-r...
Noke Side, St. Albans, Hertfordshire, AL2
4 Bedroom Semi-Detached House | £895,000
A Stunning Newly Built Four-Bedroom Home in Chiswell Green – Now Complete and Ready to Move Into.Discover this exce...
Netherway, St. Albans, Hertfordshire, AL3
3 Bedroom House | £900,000
Set in a sought-after residential spot on Netherway, this attractive THREE BEDROOM chalet bungalow offers over 1,200 sq....
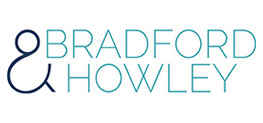
Bradford & Howley (St Albans)
8 Chequer Street, St Albans, Hertfordshire, AL1 3XZ
How much is your home worth?
Use our short form to request a valuation of your property.
Request a Valuation
