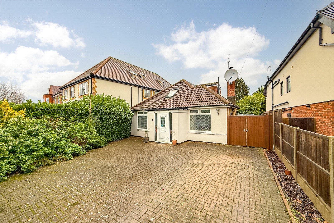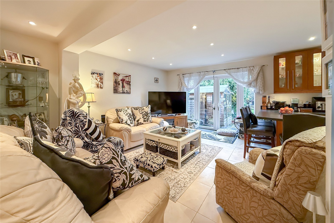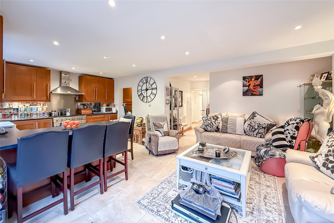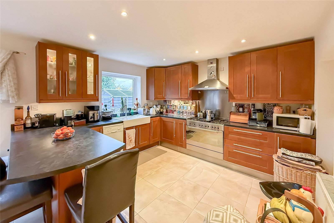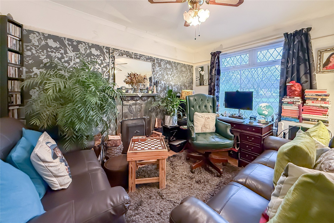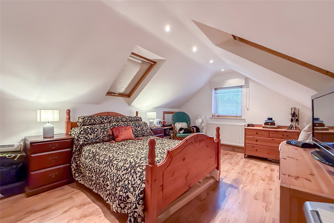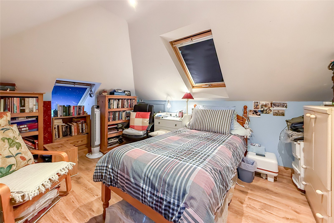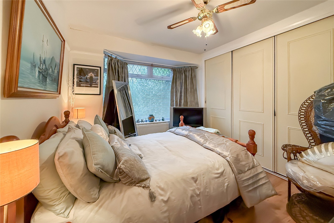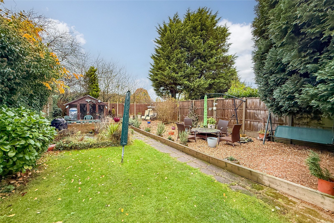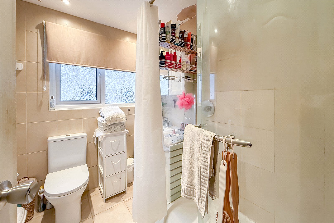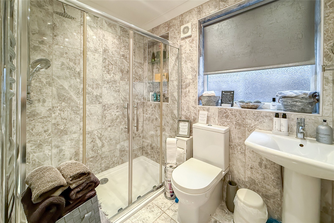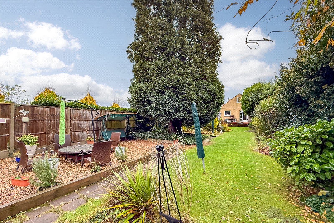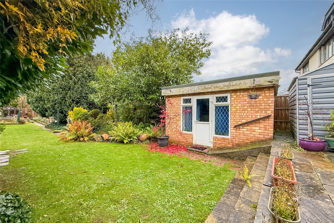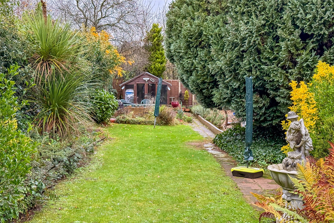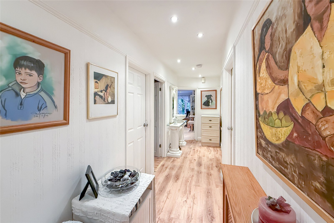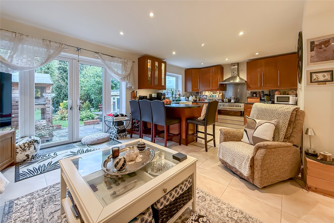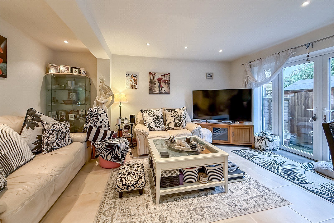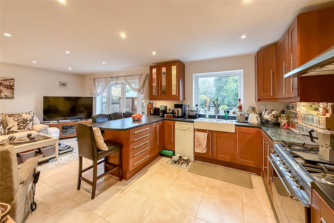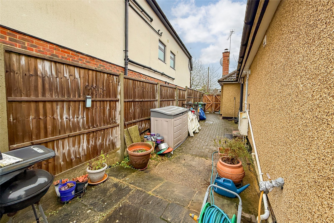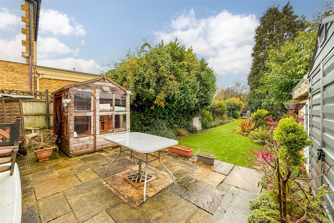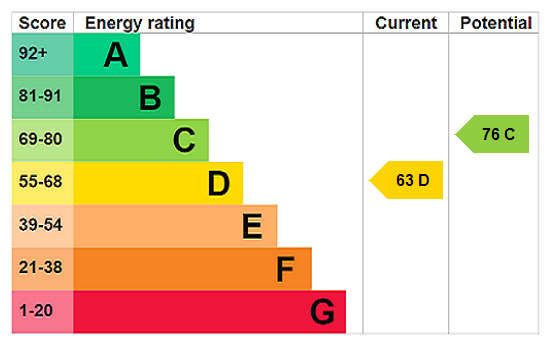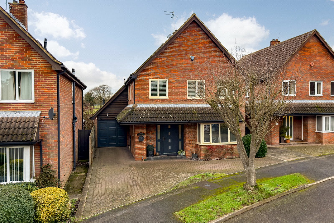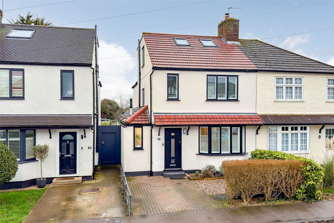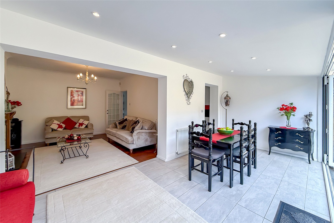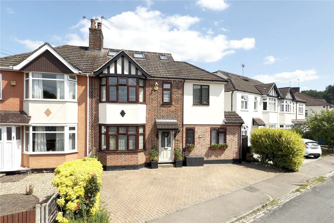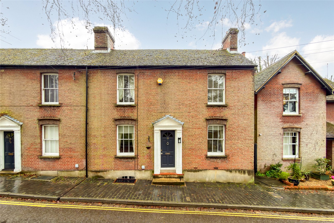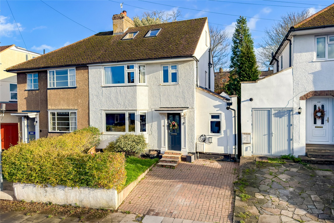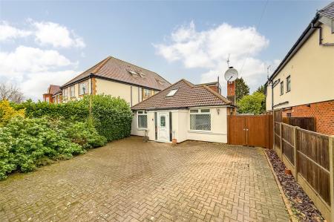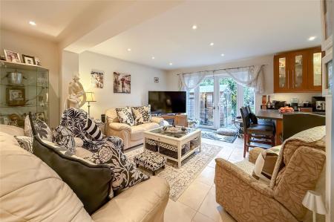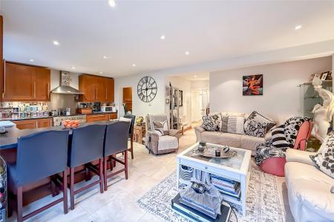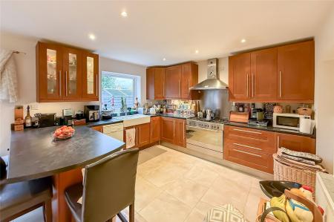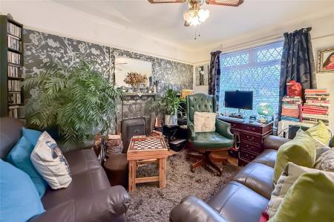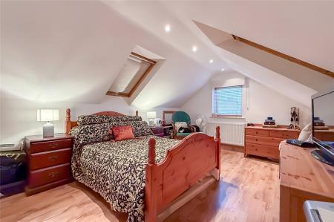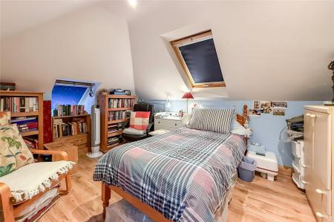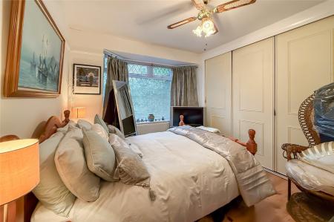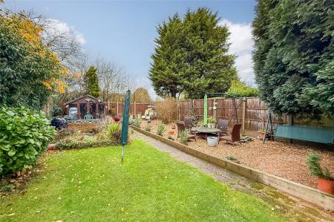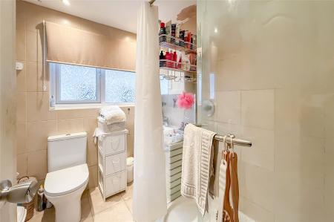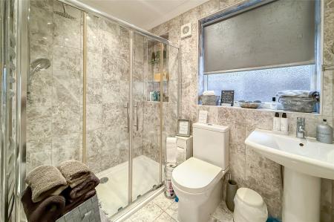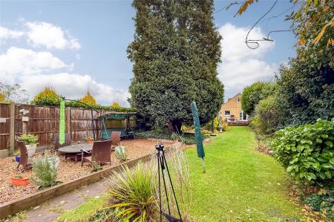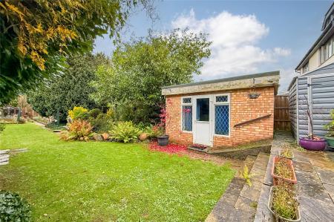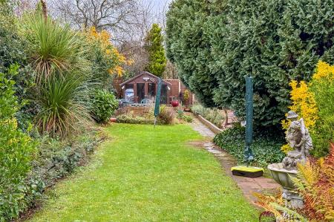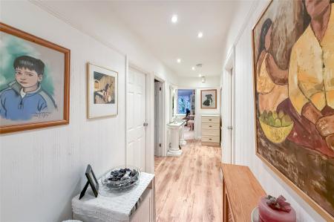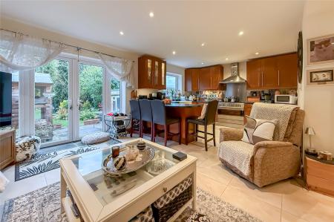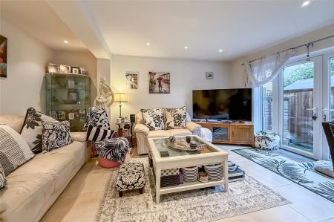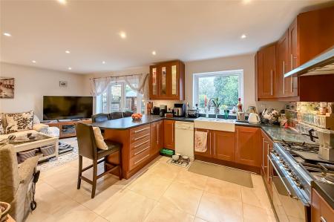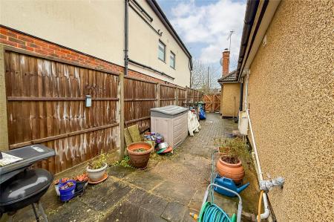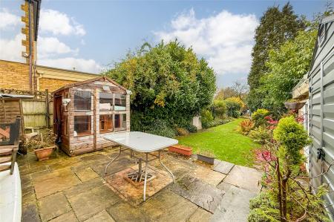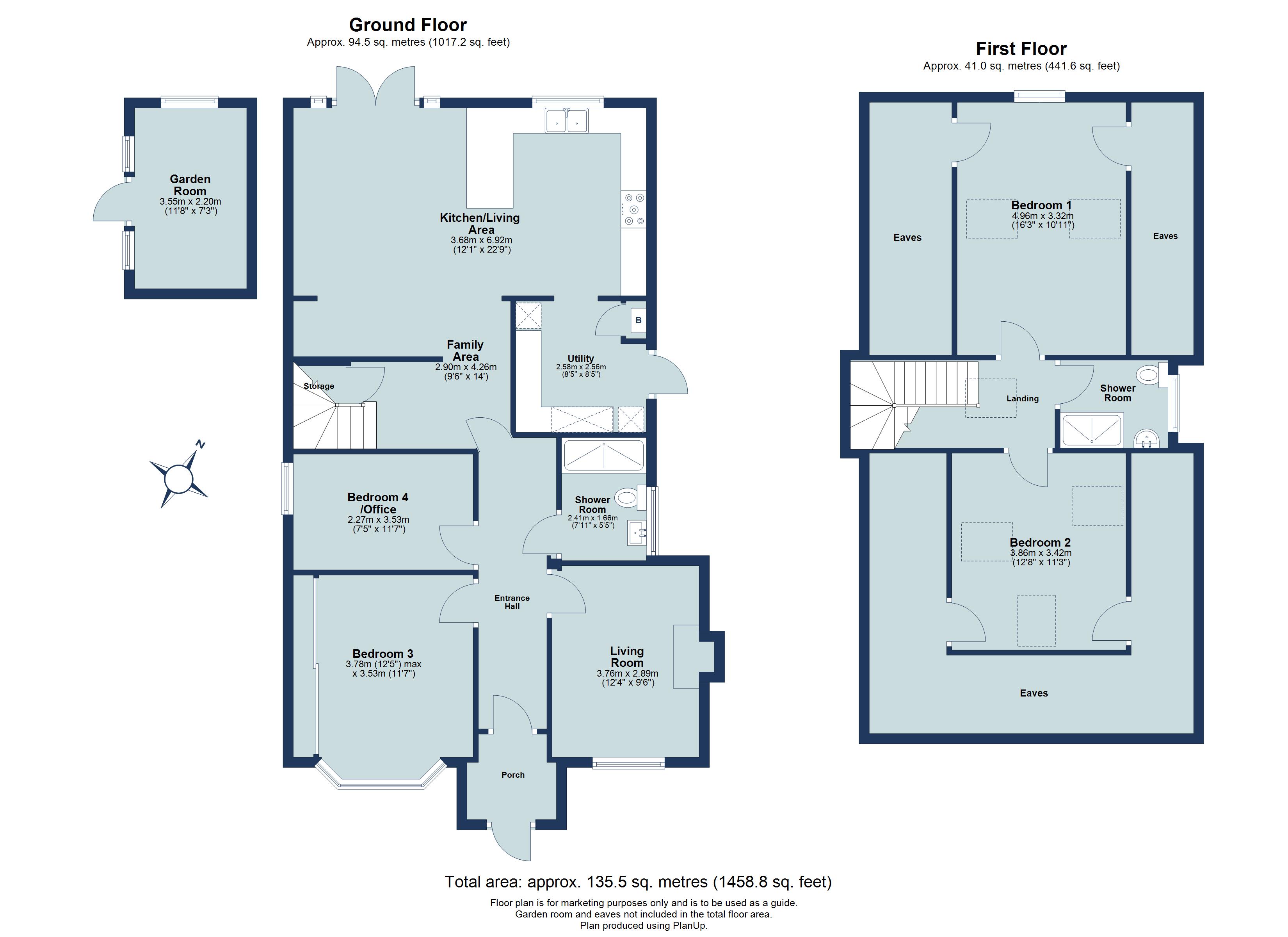4 Bedroom Detached Bungalow for sale in Hertfordshire
Positioned along the desirable Ragged Hall Lane, this impressive four-bedroom detached chalet bungalow combines space, versatility, and comfort, offering excellent potential to extend further (STPP). Set within a generous plot with a large rear garden, driveway parking, and a village setting, the home is ideal for families or buyers seeking flexible accommodation within easy reach of St Albans city centre.
The property is entered via a porch that leads into a welcoming entrance hall, setting the tone for the light and spacious accommodation throughout. To the front is a comfortable bedroom and living room, and a further bedroom/office ideal for home working, and a modern shower room.
The heart of the home lies to the rear, where a family area opens into a stunning open-plan living and kitchen space, designed for both relaxation and entertaining. This area enjoys direct access to the rear garden, creating a seamless connection between indoor and outdoor living. The kitchen is well-appointed, offering generous workspace and storage, with access to a practical utility room that also benefits from an external door to the garden.On the first floor, the property features two further bedrooms, both with useful eaves storage, and a contemporary shower room, completing the accommodation. The layout offers excellent flexibility, making it well-suited for growing families or multi-generational living.The rear garden is a real highlight extending to an impressive length, it begins with a patio terrace perfect for outdoor dining and entertaining, leading onto a large lawned area. To the front of the garden, a garden room provides additional space that could serve as a studio, gym, or home office, surrounded by mature planting that ensures a high degree of privacy.To the front of the home, the property benefits from ample driveway parking and a pleasant frontage. Located within a well-connected village setting, Ragged Hall Lane offers easy access to local amenities, well-regarded schools, and countryside walks, while being just a short distance from St Albans city centre and mainline station for quick links into London St Pancras.
Detached Chalet Bungalow
Potential to Extend (STPP)
Four Bedrooms
Two Bathrooms
Kitchen/Diner With Utility Room
Large Rear Garden
Driveway Parking to Front
Village Location
Important Information
- This is a Freehold property.
Property Ref: SAL230378
Similar Properties
Forge End, St. Albans, Hertfordshire, AL2
5 Bedroom Detached House | £995,000
Offered for sale is this substantial and versatile DETACHED FIVE BEDROOM, two bathroom family home, positioned within an...
Linden Crescent, St. Albans, Hertfordshire, AL1
4 Bedroom Semi-Detached House | £950,000
Tucked away in a peaceful CUL-DE-SAC setting, this beautifully presented FOUR BEDROOM, SEMI-DETACHED family home offers...
Netherway, St. Albans, Hertfordshire, AL3
3 Bedroom House | £900,000
Available with no onward chain and set in a sought-after residential spot on Netherway, this attractive THREE BEDROOM ch...
Linden Crescent, St. Albans, Hertfordshire, AL1
4 Bedroom Semi-Detached House | £1,075,000
Nestled on the tranquil and sought-after Longacres Crescent, this exceptional FOUR BEDROOM, THREE BATHROOM semi-detached...
Abbey Mill Lane, St. Albans, Hertfordshire, AL3
3 Bedroom Semi-Detached House | £1,099,950
Set along the historic Abbey Mill Lane, this charming three-bedroom semi-detached home offers character, flexibility, an...
Dickens Close, St. Albans, Hertfordshire, AL3
4 Bedroom Semi-Detached House | £1,200,000
Situated in a quiet residential CUL-DE-SAC in central St Albans is this beautifully presented FOUR-BEDROOM semi-detached...

Bradford & Howley (St Albans)
8 Chequer Street, St Albans, Hertfordshire, AL1 3XZ
How much is your home worth?
Use our short form to request a valuation of your property.
Request a Valuation
