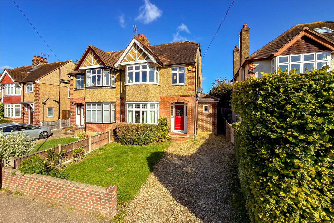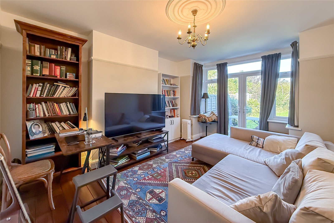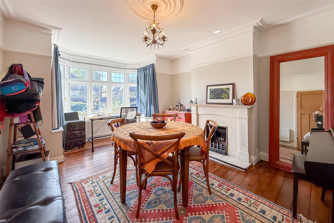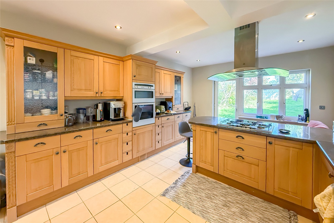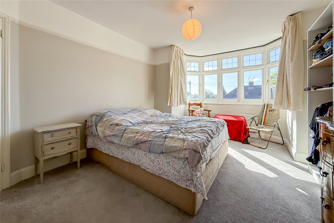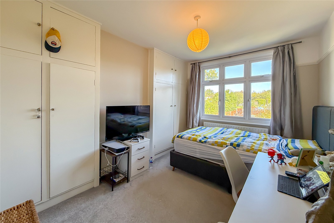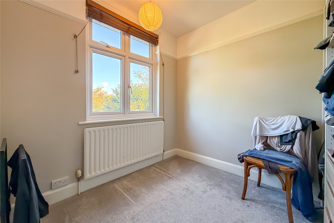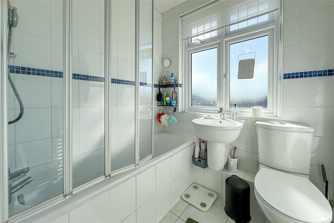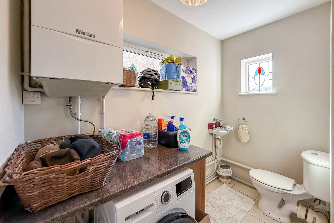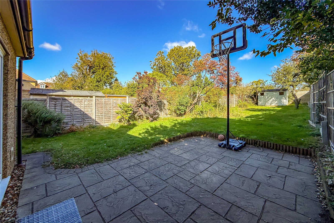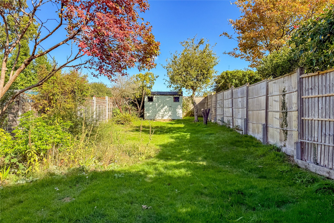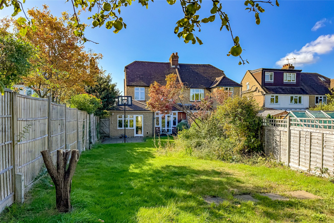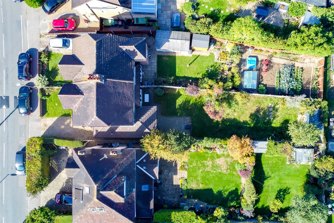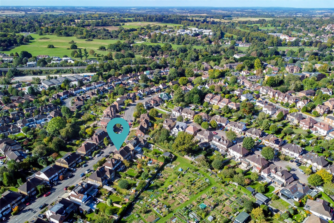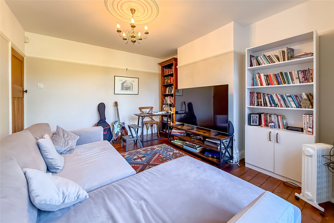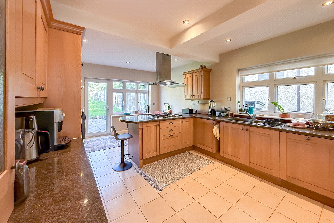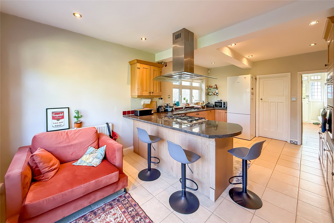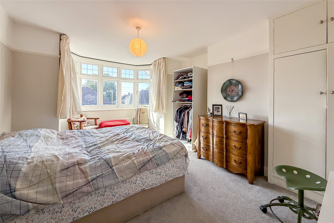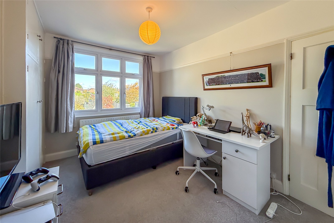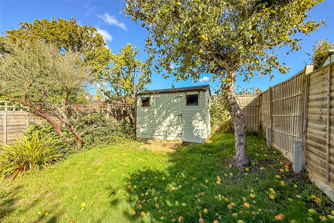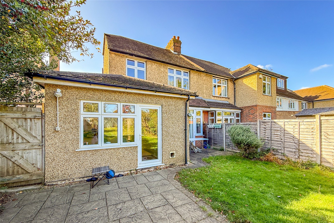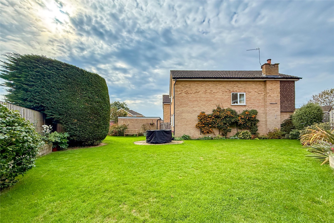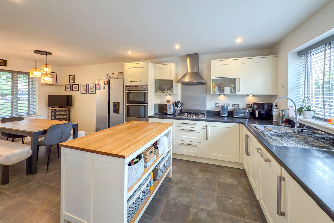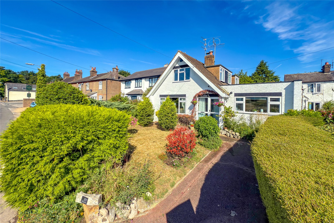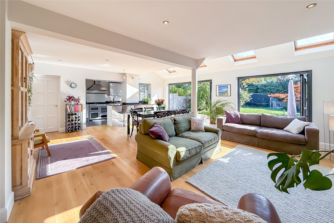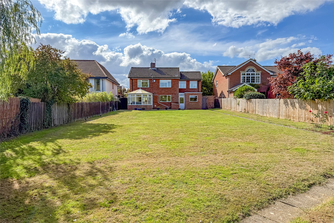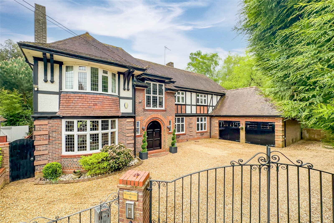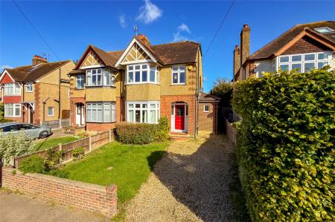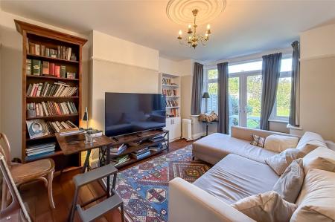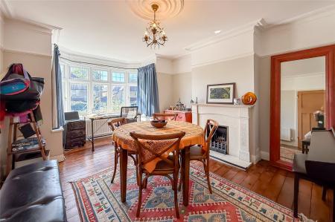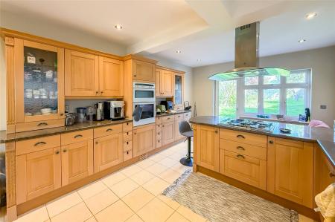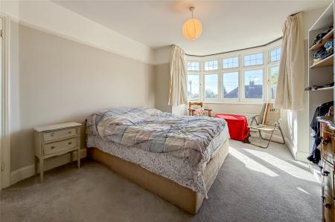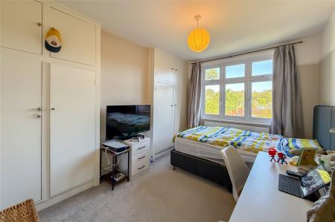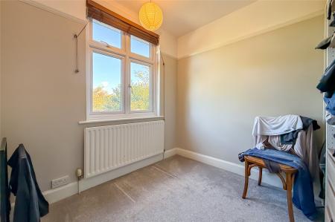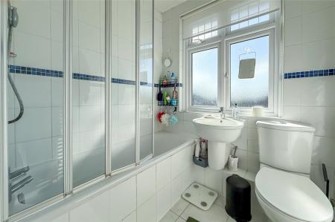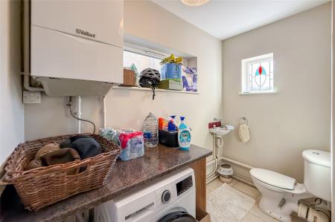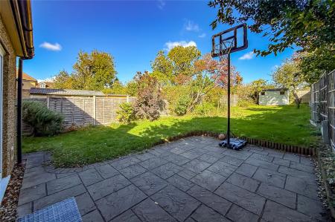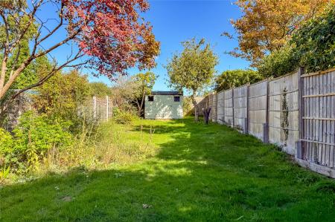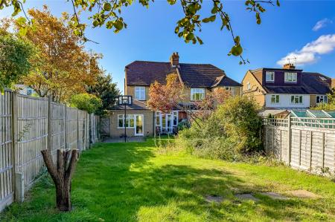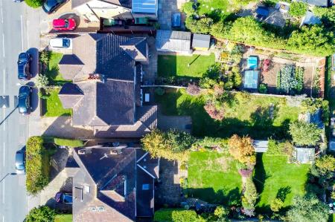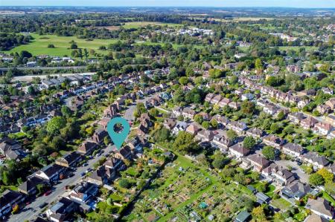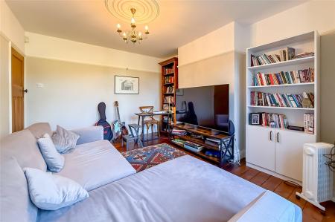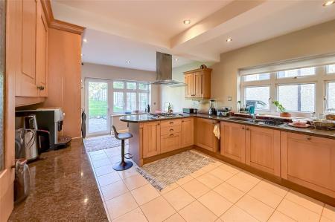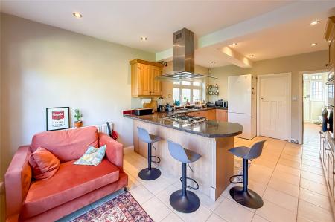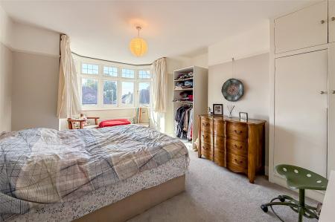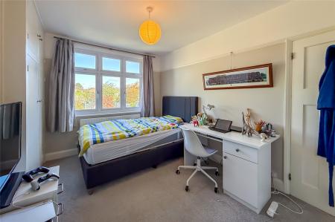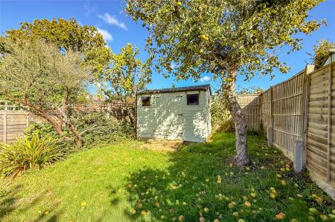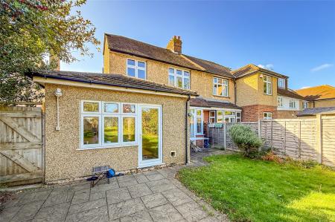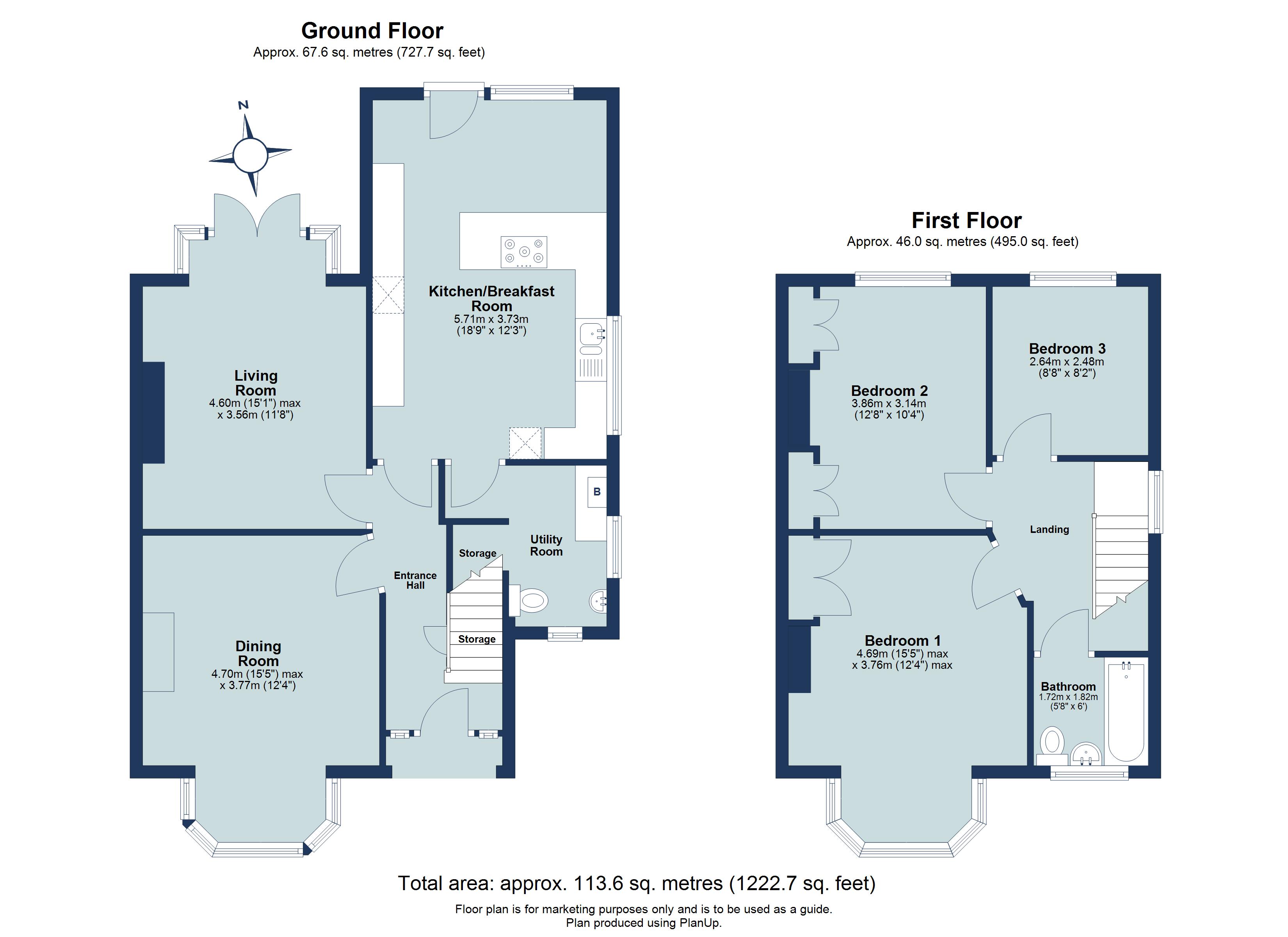3 Bedroom Semi-Detached House for sale in Hertfordshire
Set in a desirable Harpenden location, this attractive three-bedroom home on Topstreet Way offers well-balanced accommodation, character features, and a generous garden – making it a superb choice for families or professionals seeking space and convenience. With off-street parking, bright interiors and a versatile layout, the property is ready to enjoy as a welcoming home.The ground floor begins with a formal dining room to the front, enhanced by a feature fireplace that adds charm and character. To the rear, a spacious living room enjoys direct access onto the garden, providing an ideal setting for family relaxation and entertaining alike. The kitchen/breakfast room is well-proportioned and practical, also opening out to the garden, while a utility room with w/c and storage area add valuable everyday convenience.On the first floor, the home offers three well-proportioned bedrooms, each with good natural light and ample space for family living, home working or guests. A smart family bathroom serves this level, designed to suit the needs of a busy household.The rear garden is a particular highlight, beginning with a patio area perfect for al fresco dining and entertaining, leading down to a large lawned area that provides plenty of space for children's play or gardening enthusiasts. To the front of the house, off-street parking ensures practicality and ease for residents and visitors alike.Located within easy reach of Harpenden's town centre, the property benefits from proximity to a wide range of shops, cafés and restaurants, as well as the mainline station providing fast links into London St Pancras. The area is also home to excellent local schools and beautiful green spaces, making Topstreet Way a fantastic setting for a balanced lifestyle of comfort and convenience.
• No Upper Chain
• Open Plan Kitchen/Breakfast Room
• Bay Fronted Dining Room
• Living Room With Double Doors Onto Rear Garden
• Utility Room & Cloakroom
• First Floor Bathroom
• Views to Rear Over Nearby Allotments
• Walk to Town, Mainline Station & Schools
A charming bay-fronted semi-detached property substantially extended on the ground floor to provide spacious and extremely well-presented accommodation. In addition to two generous reception rooms, other ground floor accommodation includes a magnificent 18' x 12' kitchen/breakfast room with views over the garden and a utility room/cloakroom. On the first floor there are three bedrooms and a modern white bathroom suite. The exterior features a garden and parking to the front and to the rear a lovely 90ft garden.
Topstreet Way is a highly-regarded location well positioned for local schools, the town centre and the mainline station.
Important Information
- This is a Freehold property.
Property Ref: 10700_HAR250261
Similar Properties
Alzey Gardens, Harpenden, Hertfordshire, AL5
4 Bedroom Detached House | £950,000
Set in the sought-after residential area of Alzey Gardens, Harpenden, this attractive detached family home occupies an e...
Old School Drive, Wheathampstead, St. Albans, Hertfordshire, AL4
4 Bedroom Detached House | £875,000
Set within the quiet and picturesque village of Wheathampstead, this FOUR BEDROOM DETACHED family home combines generous...
Woodside Road, Woodside, Bedfordshire, LU1
4 Bedroom Detached Bungalow | Guide Price £725,000
A truly exciting opportunity has arisen to acquire this DETACHED home, enviably positioned in the peaceful and highly so...
Bloomfield Road, Harpenden, Hertfordshire, AL5
4 Bedroom Semi-Detached House | £1,200,000
Set on the desirable Bloomfield Road in Harpenden, this impressive four-bedroom family home extends to over 1,700 sq. ft...
Tuffnells Way, Harpenden, Hertfordshire, AL5
4 Bedroom Detached House | Guide Price £1,500,000
Offered to the market with NO UPPER CHAIN, this spacious four-bedroom family home on Tuffnells Way provides excellent sc...
Ludlow Avenue, Luton, Beds, LU1
5 Bedroom Detached House | £1,750,000
Welcome to Ludlow Avenue, a prestigious and privately gated road, where this stunning 1930s mock Tudor five-bedroom deta...

Bradford & Howley (Harpenden)
42 High Street, Harpenden, Hertfordshire, AL5 2SX
How much is your home worth?
Use our short form to request a valuation of your property.
Request a Valuation
