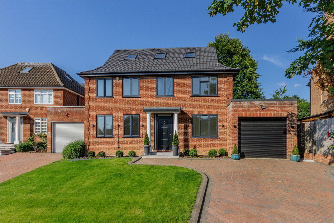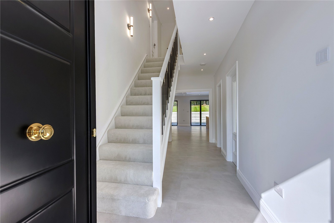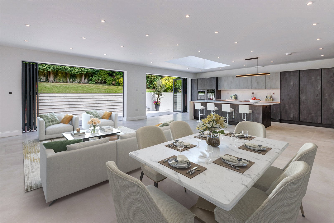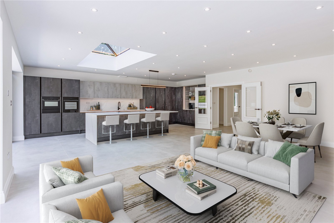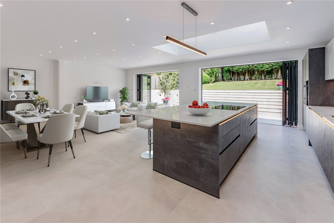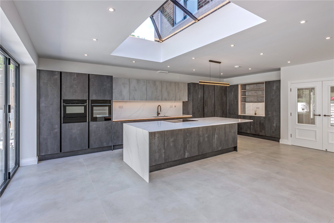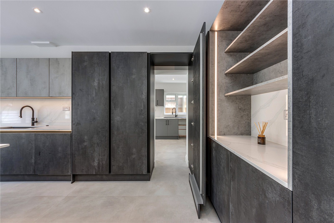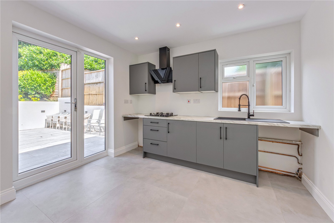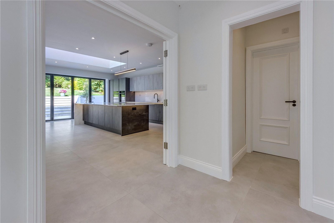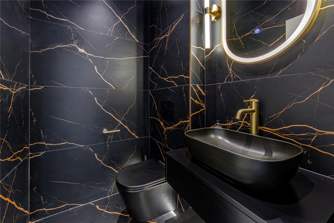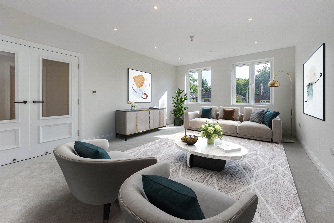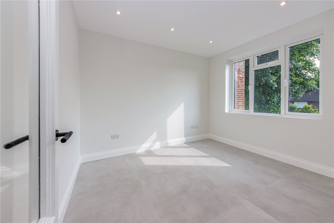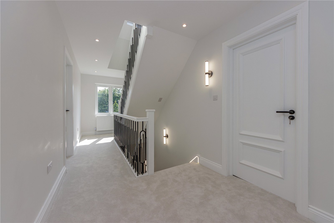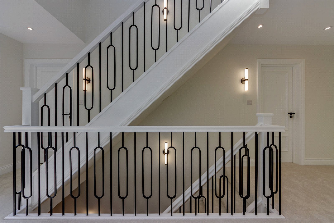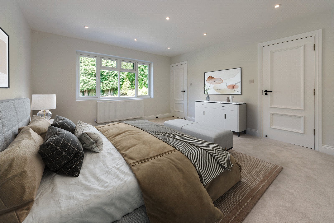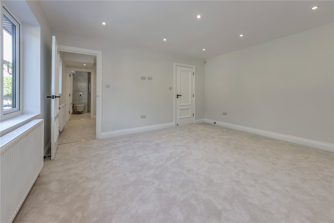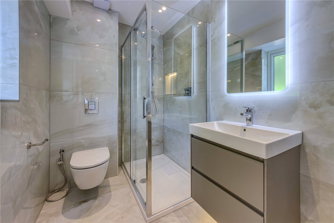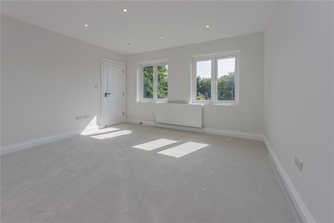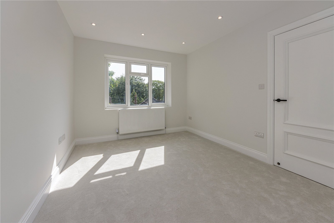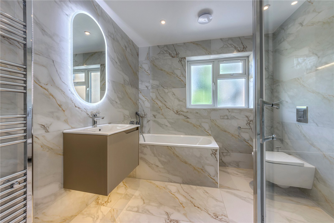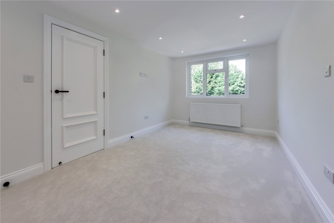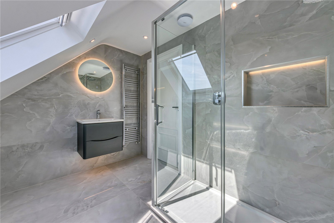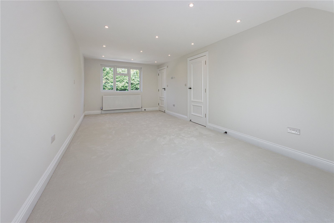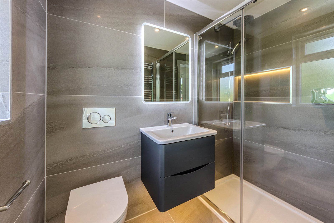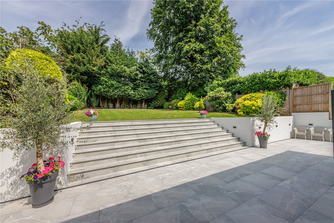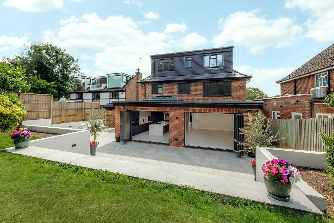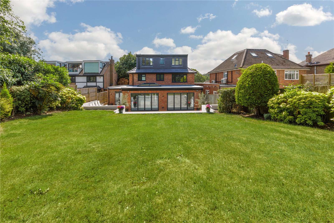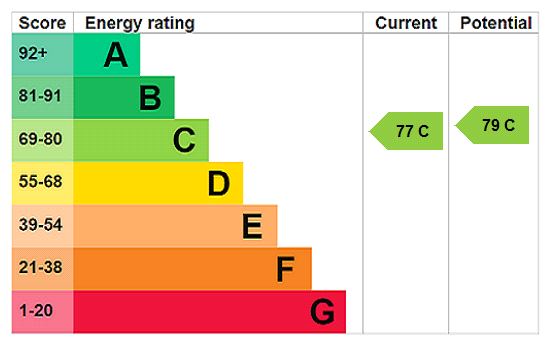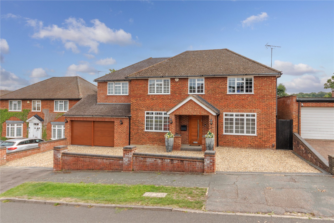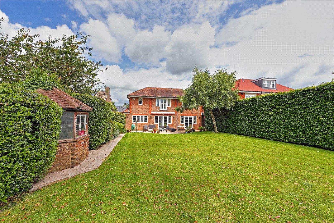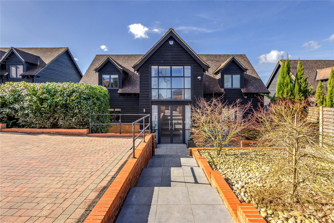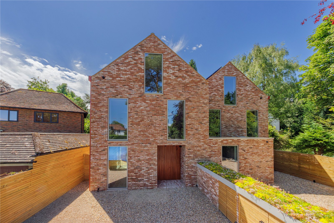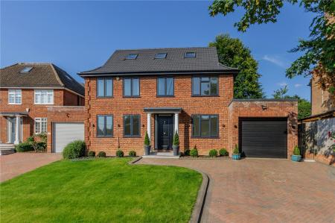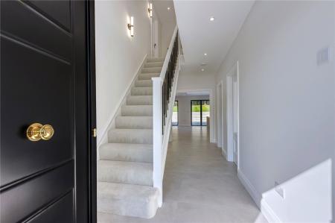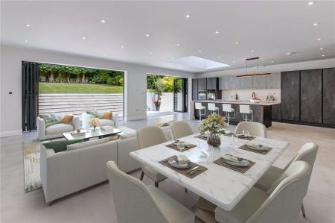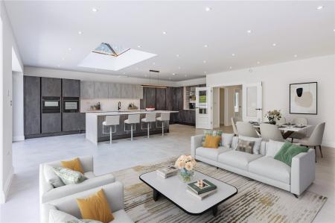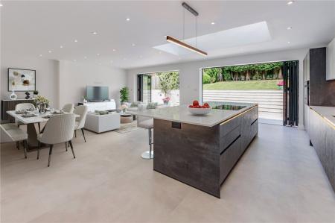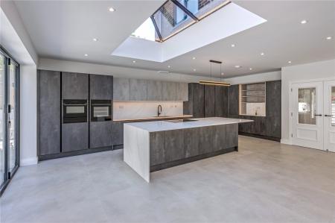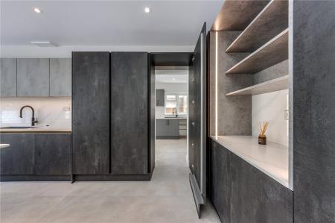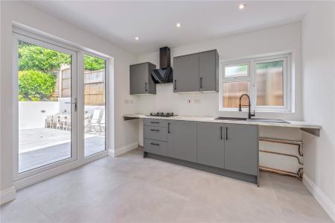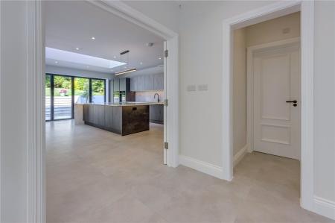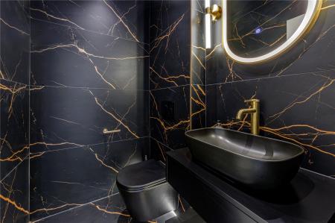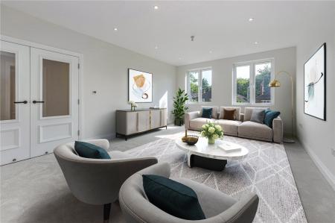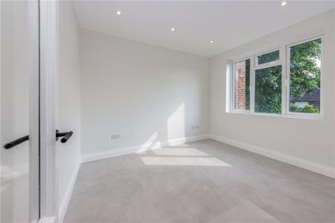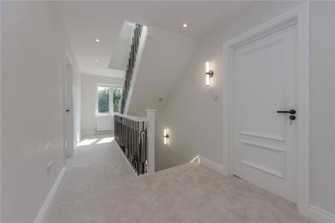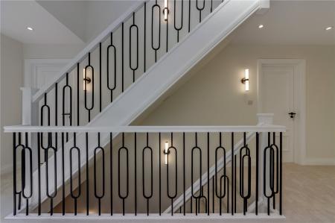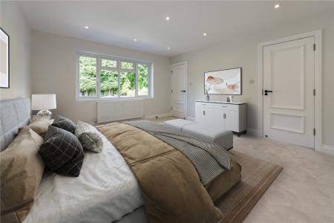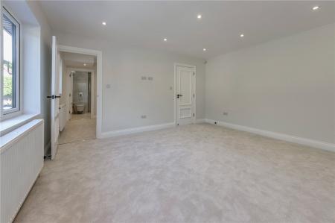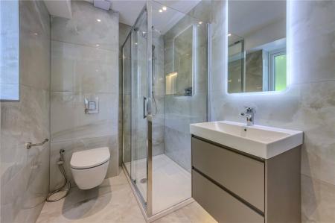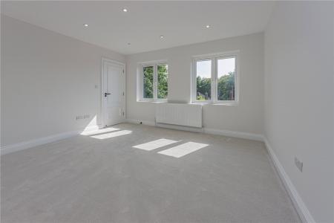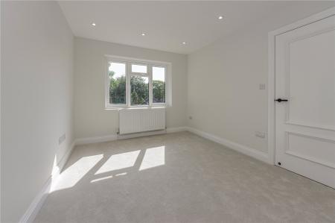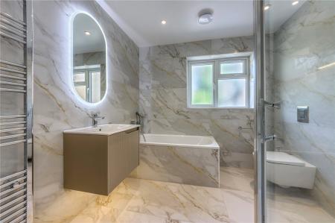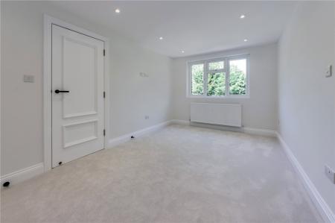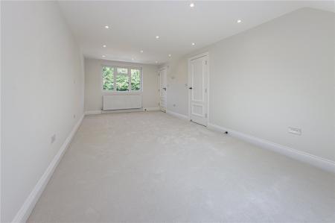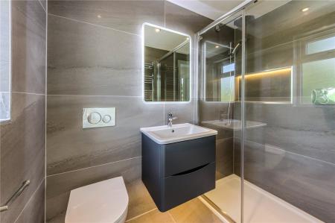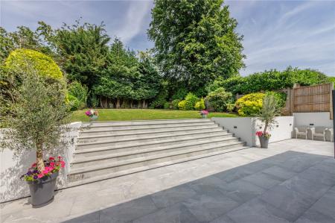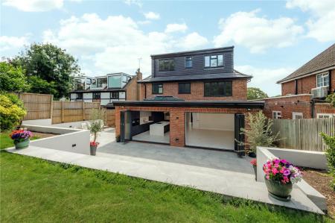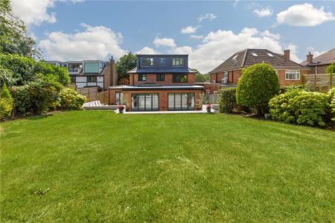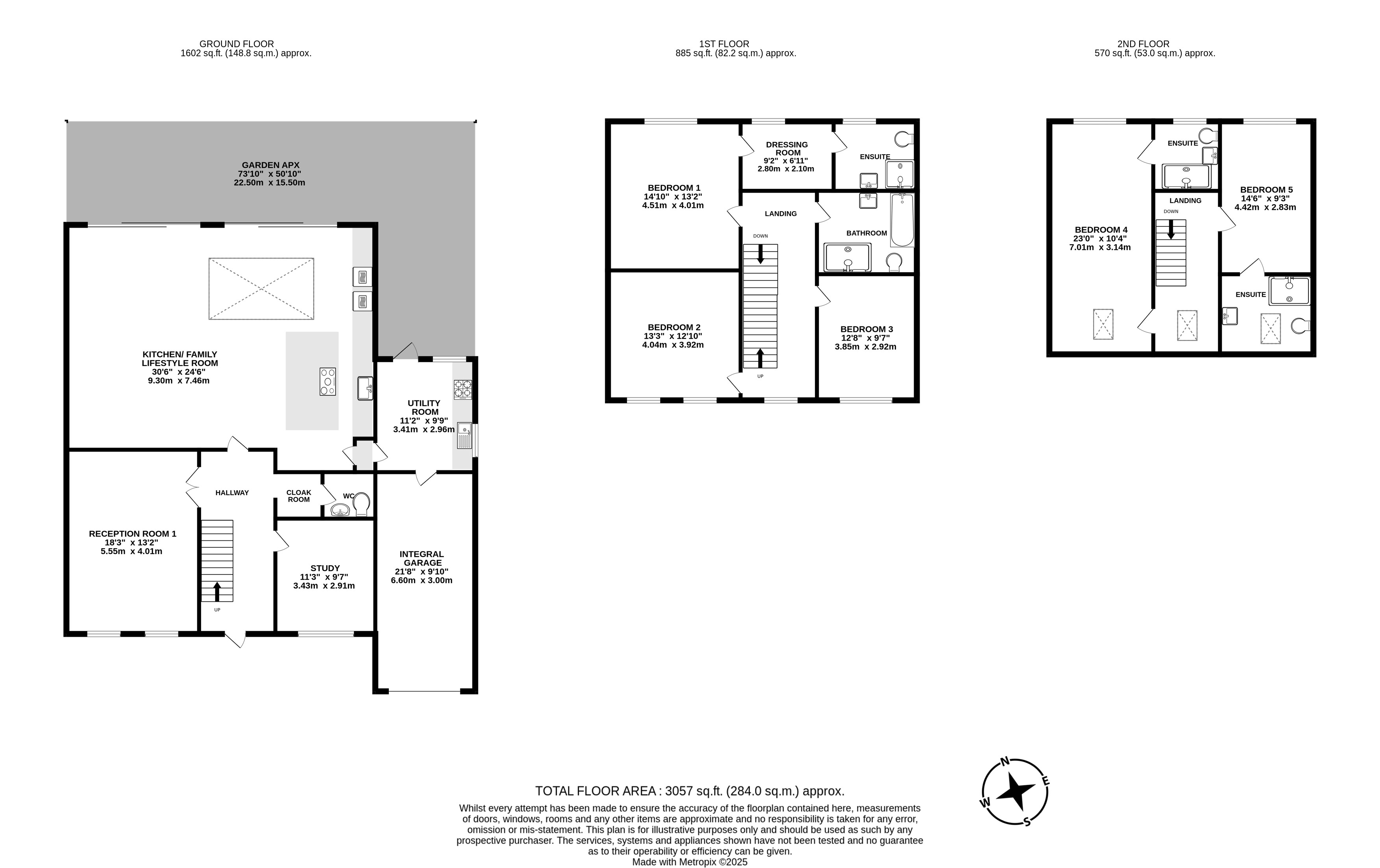5 Bedroom Detached House for sale in Hertfordshire
Nestled in the heart of one of Radlett’s most sought-after locations, Beech Avenue, this magnificent five-bedroom detached family home presents a rare opportunity to acquire a residence that has been completely renovated to an exceptional standard throughout. Offering over 3,000 sq ft of luxurious living space, the property effortlessly combines contemporary style with functional family living.
Set behind a smart brick-paved driveway with a beautifully maintained front lawn, the house makes a striking first impression with its elegant façade, modern black-framed windows, and welcoming central entrance. Step inside, and you are immediately greeted by a bright and spacious hallway that sets the tone for the rest of the home — meticulously finished with high-end materials and flooded with natural light.
The ground floor has been transformed into a stunning, open-plan lifestyle zone centred around a breathtaking kitchen/family room stretching over 30 ft in width. This space is the true heart of the home, offering a seamless flow to the rear garden and perfect for both entertaining and everyday family life. The kitchen features sleek cabinetry, integrated appliances and a large island, all beautifully positioned to overlook the landscaped garden with 2 sets of sliding doors. A separate utility room provides additional practicality, with internal access to the integral garage.
To the front of the house, you will find a generous reception room offering a more formal living space, as well as a private study ideal for remote working/further reception room. A well-appointed cloakroom completes the ground floor accommodation.
Upstairs, the first floor offers three generously proportioned double bedrooms, including a luxurious principal suite which boasts its own dressing room and a contemporary en-suite shower room. A stylish family bathroom serves the additional bedrooms, each finished to an immaculate standard with quality fittings and tasteful décor.
The second floor is home to two further double bedrooms, both benefiting from their own en-suite bathrooms, making them ideal for guests, older children, or live-in help.
Throughout the property, the attention to detail is exceptional. Every element, from the flooring and lighting to the bathroom fittings and bespoke storage, has been thoughtfully considered to create a turnkey home that is ready to move into.
Located on Beech Avenue, a peaceful tree-lined street in Radlett, the property is perfectly positioned within easy reach of Radlett’s vibrant high street, excellent schools, and mainline station with direct services into central London.
Important Information
- This is a Freehold property.
Property Ref: 603603_LUM230278
Similar Properties
Grange Lane, Letchmore Heath, Watford, Hertfordshire, WD25
5 Bedroom Semi-Detached House | Guide Price £1,999,950
This character residence situated in the secluded rural village of Letchmore Heath. It offers exceptional views over ope...
Detached House | Guide Price £1,950,000
A gorgeous 5 bedroom character property, situated in Letchmore Heath village, with exceptional views over open countrysi...
Hartfield Avenue, Elstree, Borehamwood, Hertfordshire, WD6
5 Bedroom Detached House | £1,875,000
Tucked away on the sought-after Hartfield Avenue in Elstree, this impressive five-bedroom detached home offers a perfect...
The Ridgeway, Radlett, Hertfordshire, WD7
5 Bedroom Detached House | Guide Price £2,250,000
This impressive five-bedroom detached house, constructed by Oakbridge Homes, is situated on one of Radlett's most presti...
The Stables, Allum Lane, Elstree, Borehamwood, WD6
5 Bedroom Detached House | £2,295,000
This exceptional four/five bedroom, four-bathroom detached family home is situated within an exclusive gated development...
Loom Place, Radlett, Hertfordshire, WD7
5 Bedroom Semi-Detached House | £2,325,000
Welcome to 3 Loom Place, an exceptional brand new residence located in one of Radlett’s most sought-after private e...
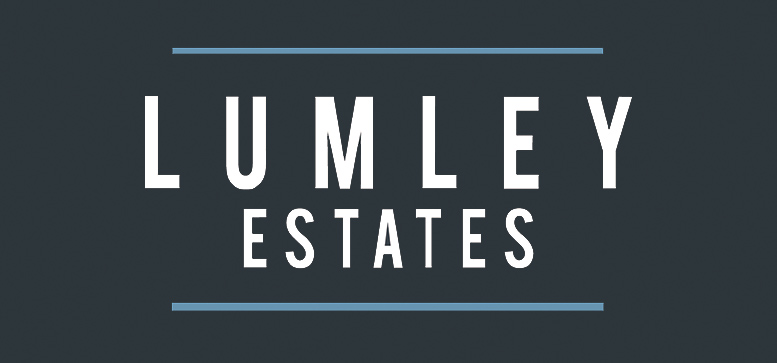
Lumley Estates (Radlett)
72 Watling Street, Radlett, Hertfordshire, WD7 7NP
How much is your home worth?
Use our short form to request a valuation of your property.
Request a Valuation
