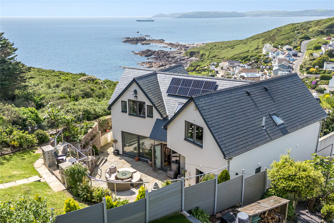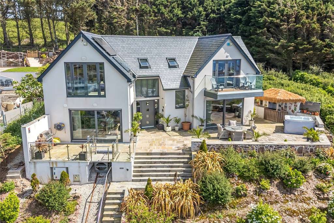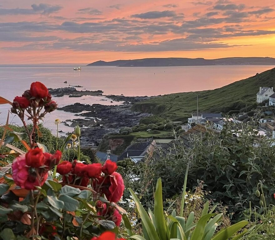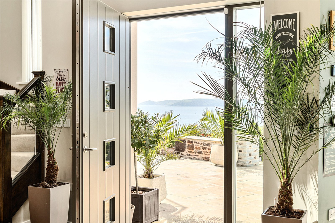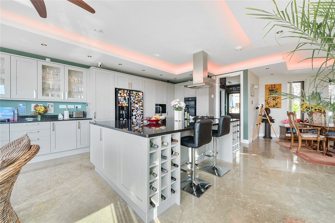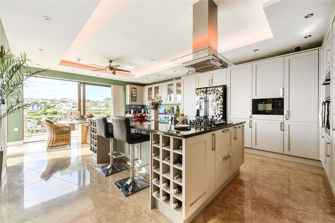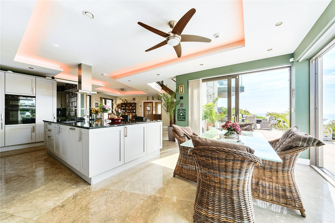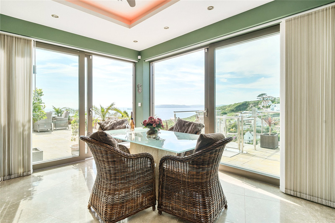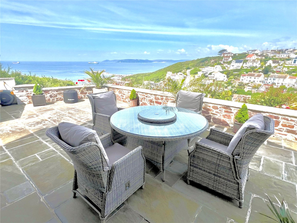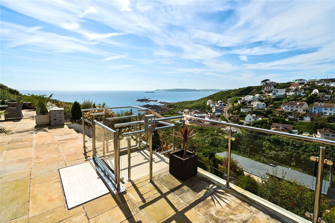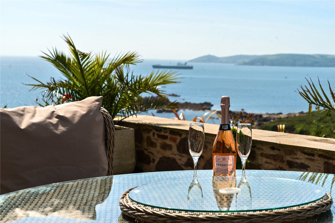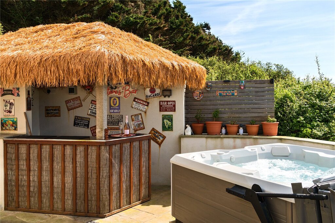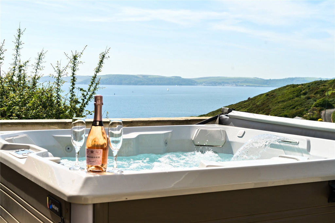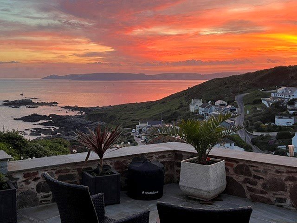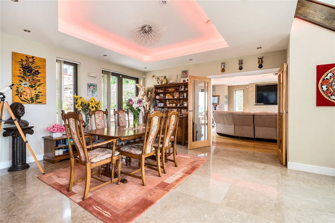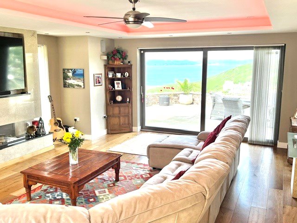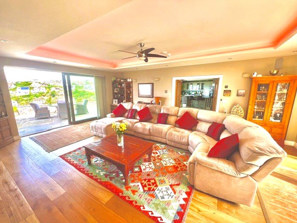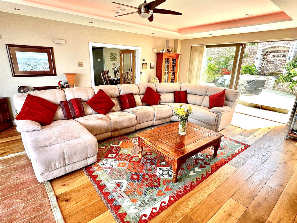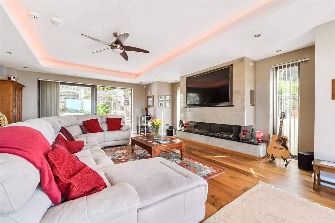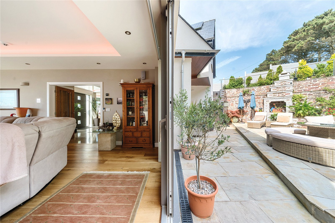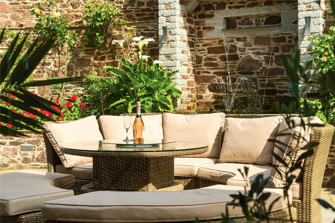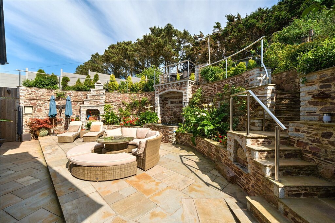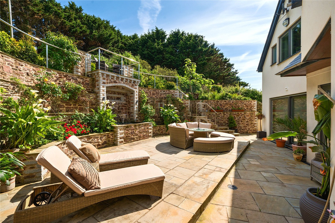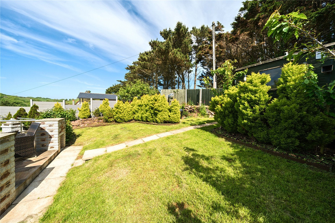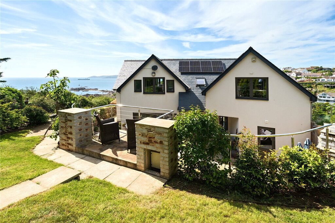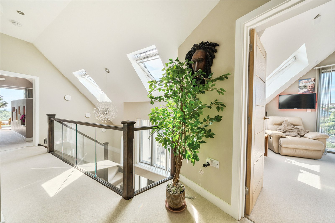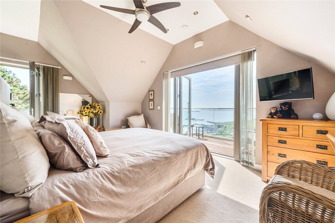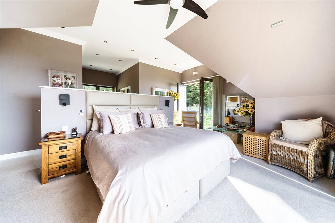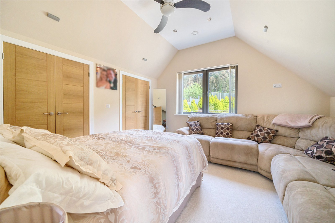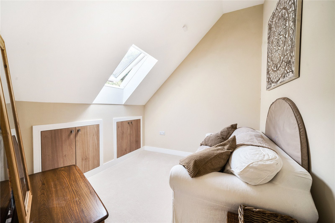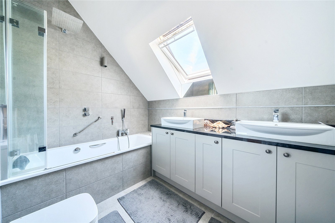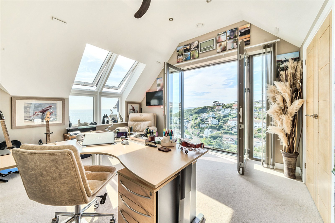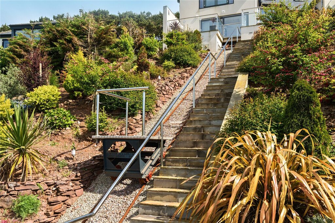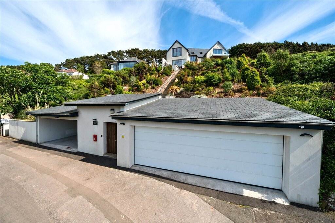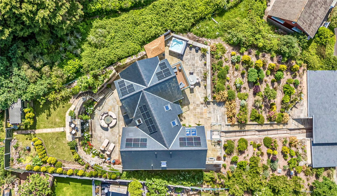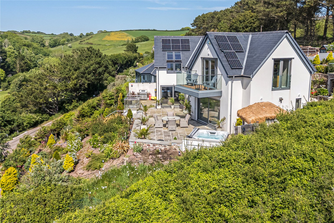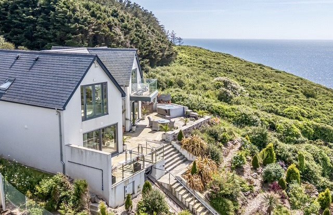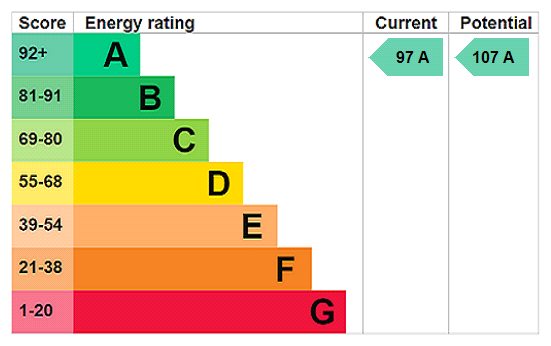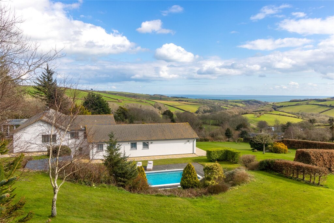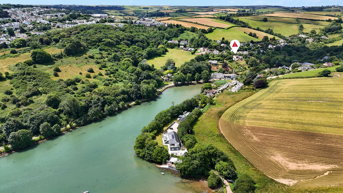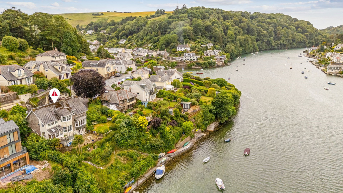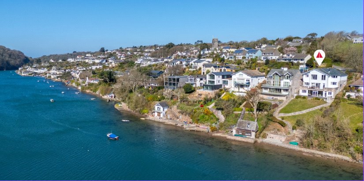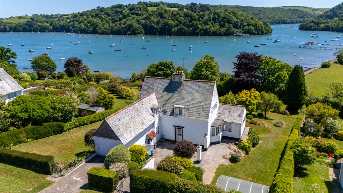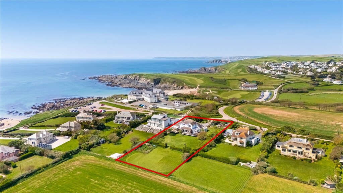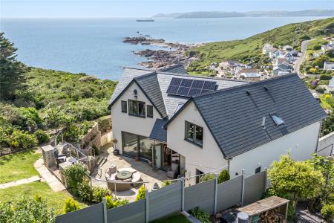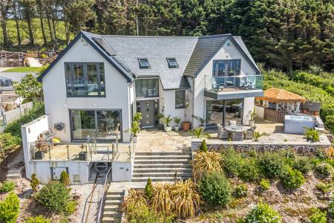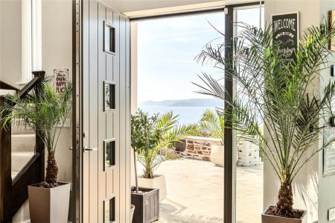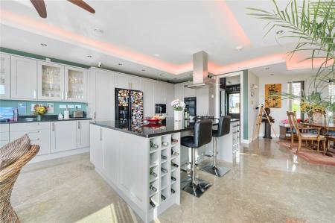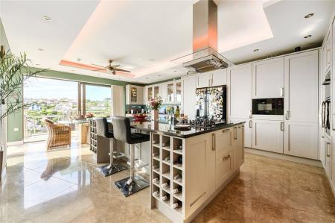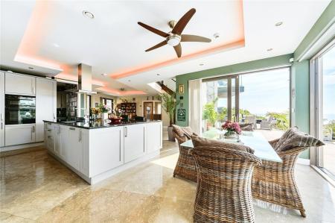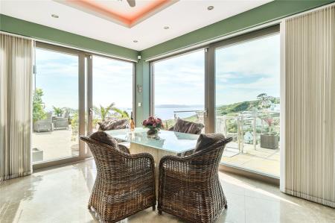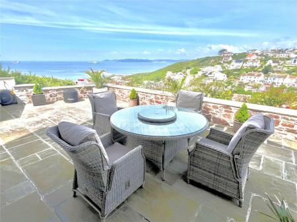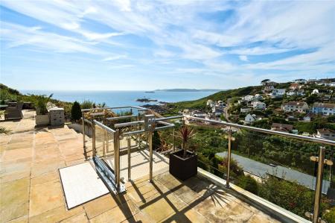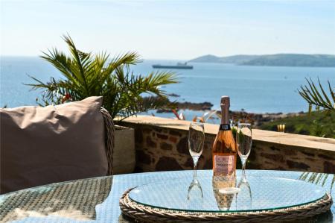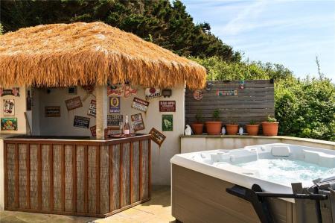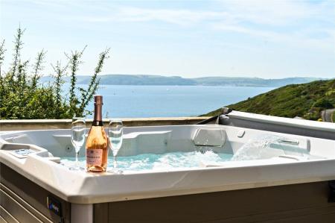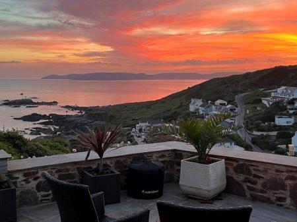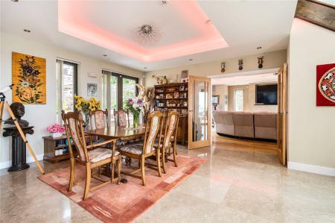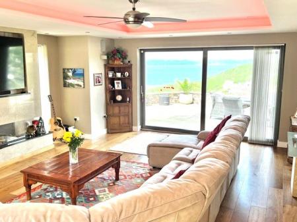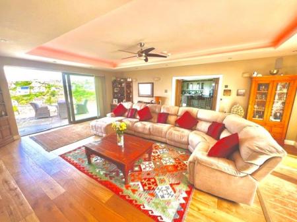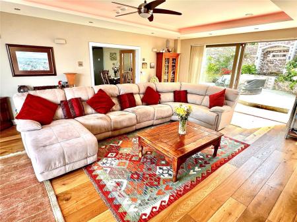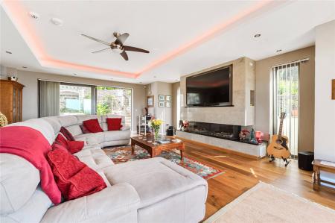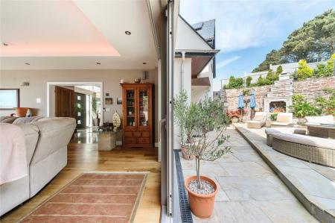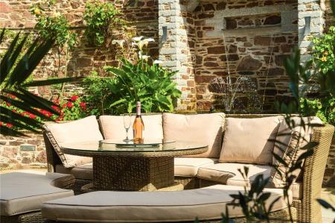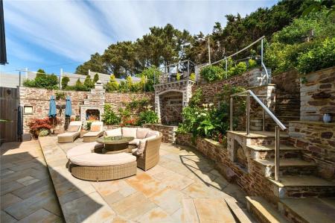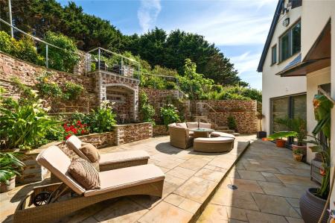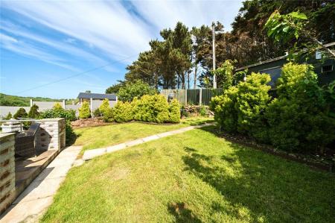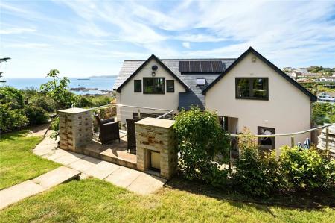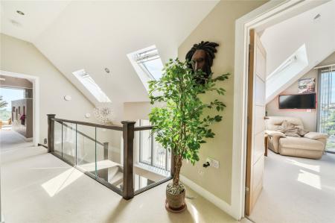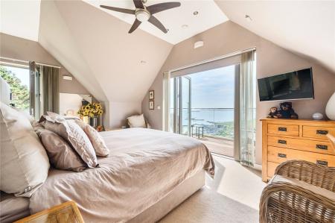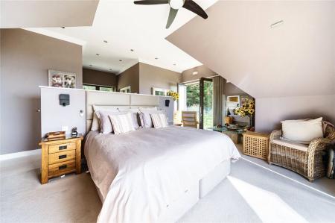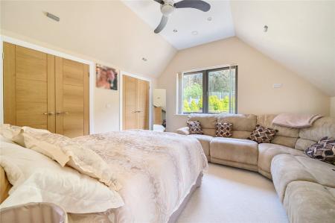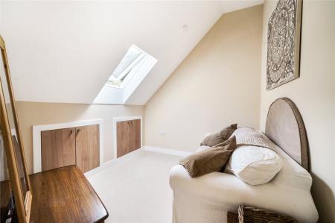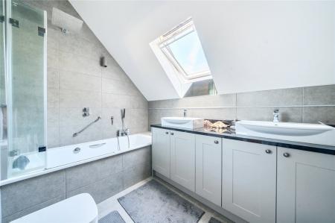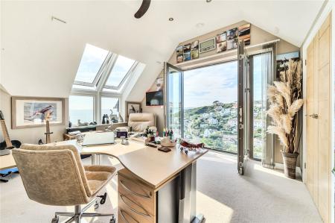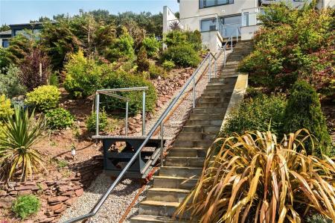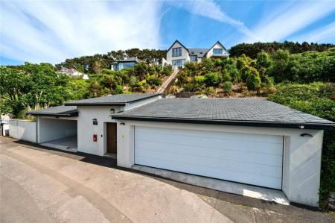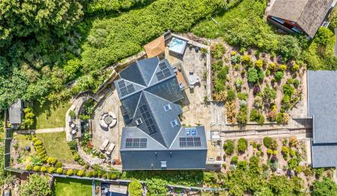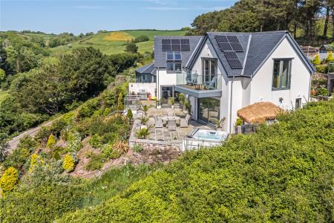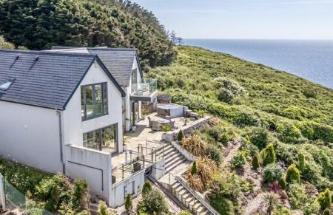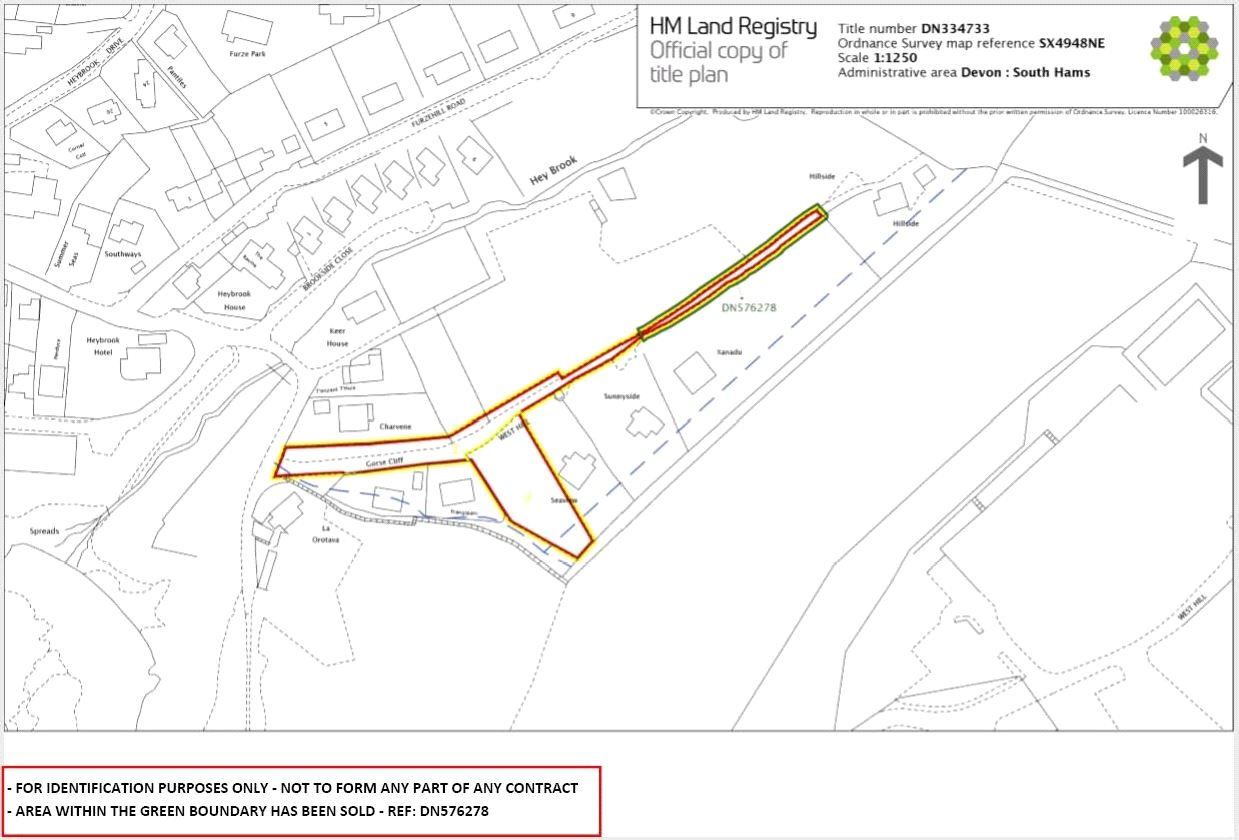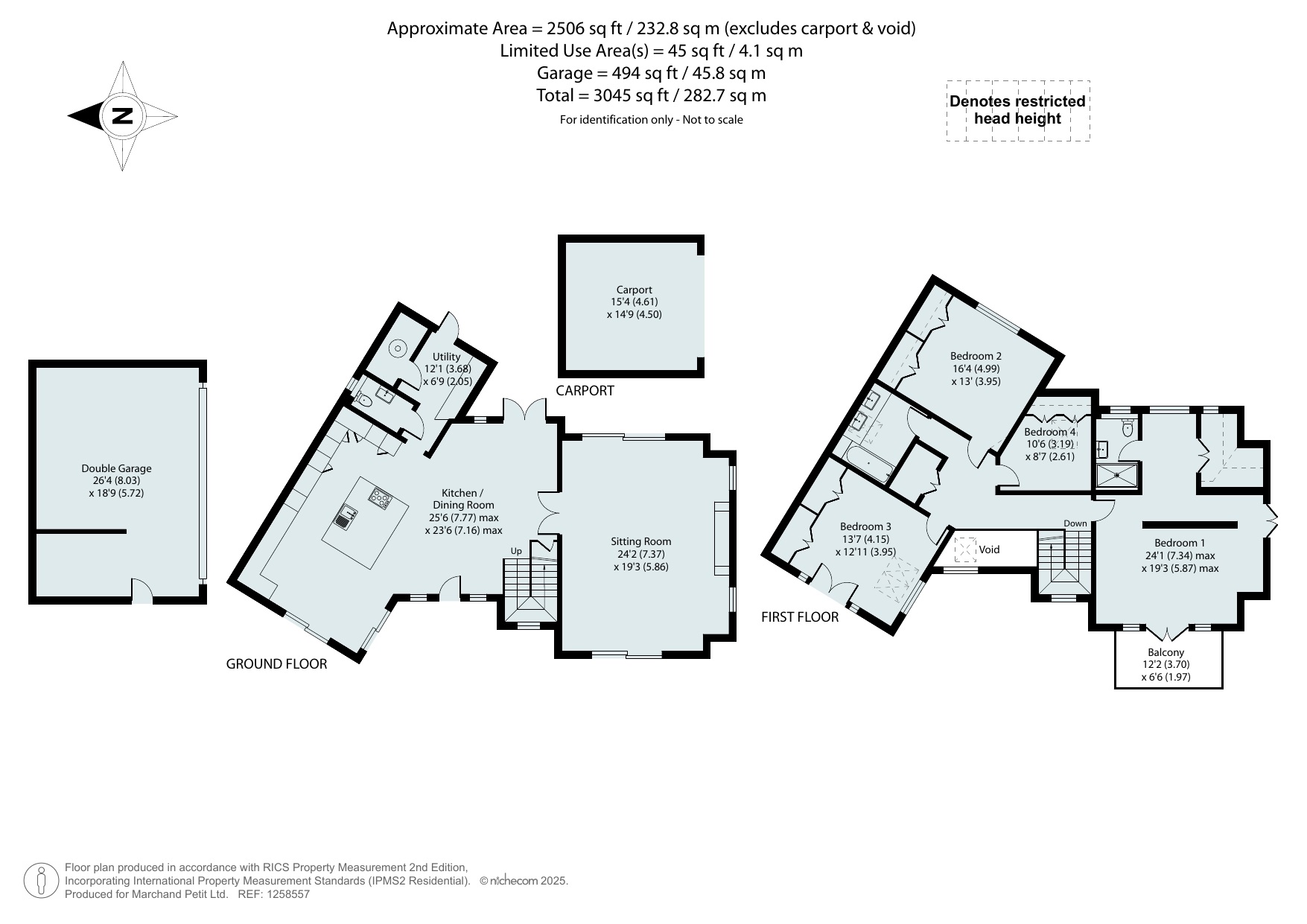- Hi-tech recently built detached coastal property with panoramic sea views
- Strategically set with captivating long sea, estuary and coastline views
- Open plan galleried reception space with dining and kitchen/breakfast room
- Large separate triple aspect sitting room
- 4 bedrooms, including triple aspect principal suite with balcony, dressing room, and shower room/WC. Family bathroom.
- EPC rated A. Solar and mains electricity; gas and electric heating; Tesla “Powerwalls”; heat recovery and other systems.
- Double and single garages; additional parking for 2 cars on private road.
- Funicular” platform from road to house level
- Large sea and coast facing terrace with hot tub; large sheltered private courtyard; upper garden
4 Bedroom Detached House for sale in Heybrook Bay
The detached unique “Merlin’s Nest” was completed in 2022, having been designed to exacting thermal standards, and incorporating contemporary technology and innovation. The elevated location dominates the design, configured to take maximum advantage of the setting, which massively benefits from its big-scale view across the bay and foreshore of Heybrook Bay, across the mouth of Plymouth Sound to Cawsand, Rame Head, and over many miles of the Cornish coastline into the horizon.
Designed by an acclaimed architect, the construction is by Potton, established in the 1960’s, and well known for their attractive styling, performance and high quality, Merlin’s Nest features extensive triple glazing and excellent natural lighting, high ceilings and vaulted upper floor, underfloor heating, mechanical heat recovery system, solar, Tesla battery storage and mains gas fired central heating, advanced security and many other detailed technologies.
Reaching the large entrance terrace the enormity of the view is totally distracting. Entering the house the high ceilings, open-plan spaciousness and thoughtful architecture are complimented by the high standard of presentation. The dining area lies the far side, while the fabulous fitted kitchen, comprehensively fitted and with an array of integrated appliances, benefits from a full view over the terrace to the sea beyond. A large triple aspect sitting room with double entrance doors lies off the central area. Also off the central area lies the cloakroom, utility and plant room with two Tesla Powerwalls.
The upper floor rooms are accessed from the landing, with glazed gallery, and high rising ceilings. Uncompromisingly, the principal bedroom suite is located to take maximum advantage of the views, especially from the balcony, while there is also a well- appointed dressing area with large walk-in wardrobe, and ensuite shower room. The second bedroom is also strategically placed for the views, and is currently used as a study. There are two further bedrooms and a fitted bathroom.
Outside entertaining is almost obligatory in this property, with the large sea facing terrace, complimented by the fitted “beach-style” bar, and Hotspring hot tub. To the rear of the house is an exceptional Mediterranean-style courtyard, flanked by curved high walls by a talented artisan stonemason utilising rustic stone recovered from the site excavation featuring a delightful waterfall and pond. Rising up to the rear there is a grassed lawn, bounded by fencing, and with direct access to a foot path to the National Trust coast at Wembury Point.
Away from tourist routes, and at the very end of a private no-through-road, Merlin’s Nest is within the landscape of the South Hams Area of Outstanding Natural Beauty, and largely National Trust owned coastline with HMS Cambridge directly behind and The South West Coast Path is right on the door step just 100m away, and the Wembury Bay Marine Conservation Area is adjacent. The Eddystone Inn lies in the village, while, just over a mile away at Down Thomas lies the renowned Mussel Inn, Post Office, general stores, and village hall. Wembury, at 1.5 miles, includes a wide variety of facilities and a primary school, while at Plymstock (4 miles) there are comprehensive facilities, secondary schools, and many other amenities. Plymouth’s Waterfront, historic Barbican and Hoe area accessible by road (7 miles). However, many favour the water taxi from Mount Batten.
SERVICES
Mains water and drainage. Solar Panels to dual Tesla Powerwall’s (internet controllable). Mains electricity. EV charging for 2. Mains gas fired Heatmiser internet controllable, underfloor heating and hot water system. Fire suppression system. Mechanical Ventilation Heat Recovery System. Comprehensive Ring security system with CCTV. Lighting controlled by Hive and Hue system, with mood control.
EPC Rating
Current: A - 97, Potential: A - 107, Rating: A
Council Tax
Band F
Tenure
Freehold
Authority
South Hams District Council, Follaton House, Plymouth Road, Totnes, Devon, TQ9 5HE. Telephone: 01803 861234
Access Road
The property includes ownership of a large section of the West Hill access road, as shown on the Land Registry title plan.
Fixtures and Fittings
All items in the written text of these particulars are included in the sale. All others are expressly excluded regardless of inclusion in any photographs. Purchasers must satisfy themselves that any equipment included in the sale of the property is in satisfactory order.
VIEWING
Strictly by appointment with the sole agents, Marchand Petit, Newton Ferrers Office. Tel: 01752 873311. Please note that the access road is private.
Important Information
- This is a Freehold property.
Property Ref: 1357_QZT730862
Similar Properties
5 Bedroom Detached House | Guide Price £1,695,000
Originally built in the 1970’s Coombe Waters has recently been lovingly and thoughtfully renovated by the current owners...
4 Bedroom Detached House | Guide Price £1,650,000
A recently renovated luxury 4 bedroom house located near Batson Creek. Featuring a balcony with stunning views, large ga...
4 Bedroom Detached House | Guide Price £1,575,000
An exceptional opportunity to acquire a much-loved family waterside home, offering panoramic estuary views, a charming g...
Yealm View Road, Newton Ferrers
4 Bedroom Detached House | Guide Price £1,750,000
A striking contemporary waterfront home in Newton Ferrers, featuring expansive glazing, vaulted ceilings, and breathtaki...
4 Bedroom Detached House | Guide Price £1,750,000
A charming 1930's detached home set in a south facing position in the heart of Dittisham and commanding outstanding view...
8 Bedroom Detached House | Guide Price £1,750,000
On the market for the first time in 25 years, this property sits in a good size plot with countryside and sea views and...

Marchand Petit (Kingsbridge)
94 Fore Street, Kingsbridge, Devon, TQ7 1PP
How much is your home worth?
Use our short form to request a valuation of your property.
Request a Valuation
