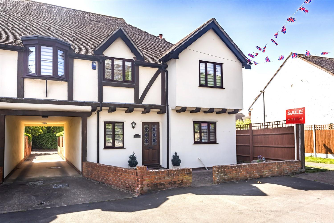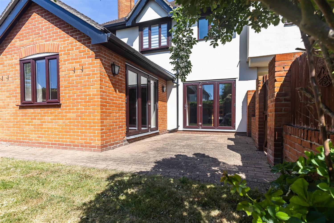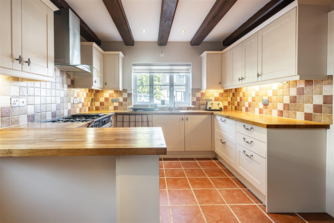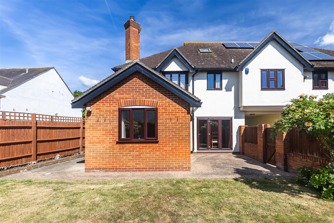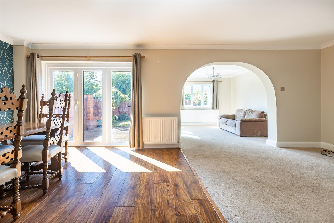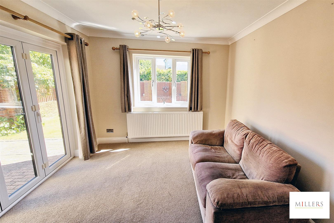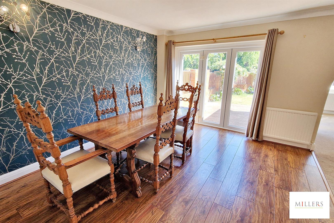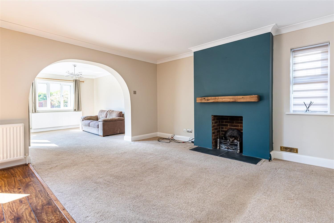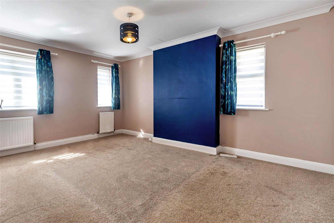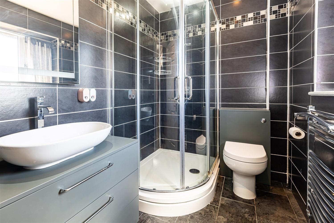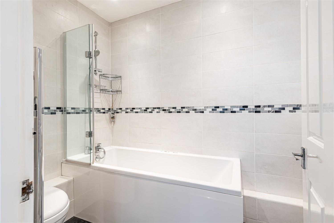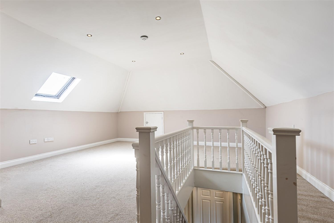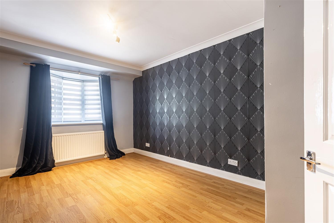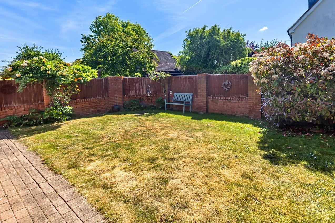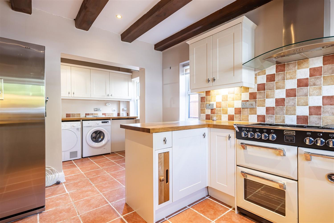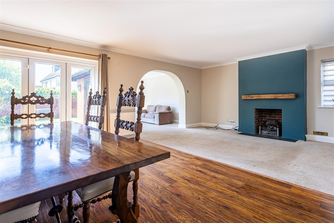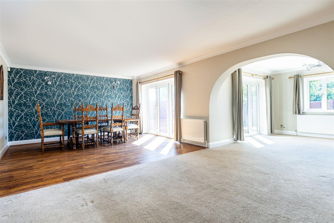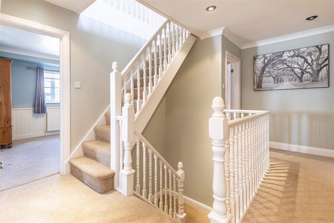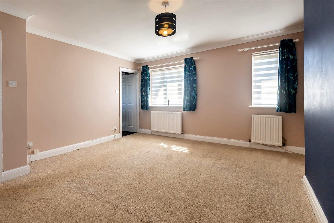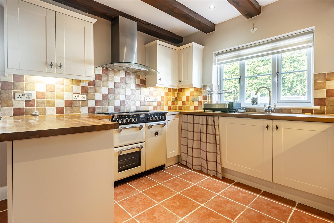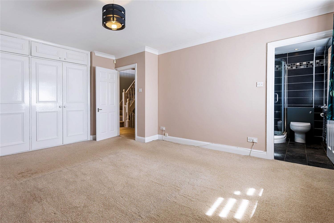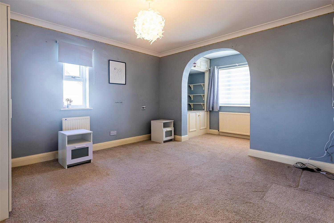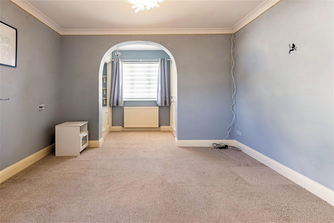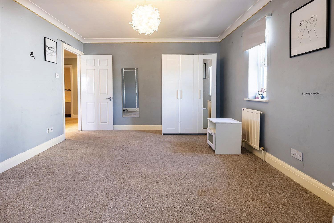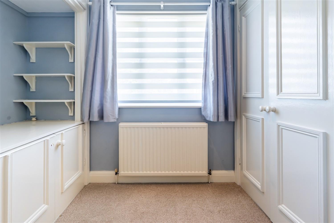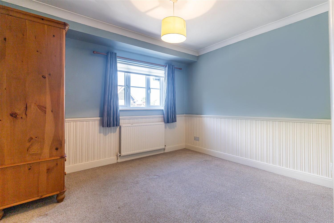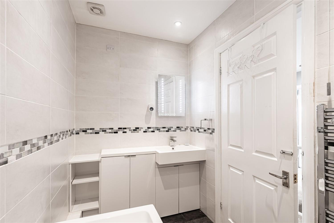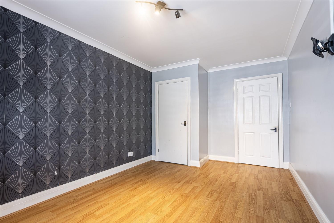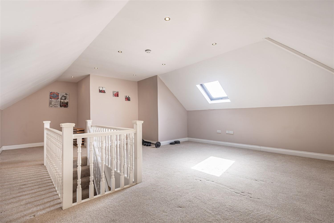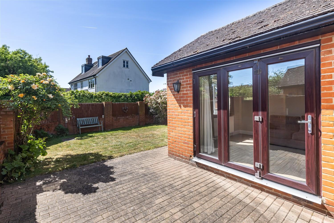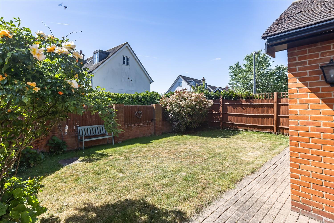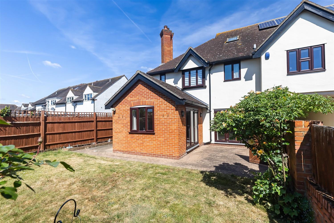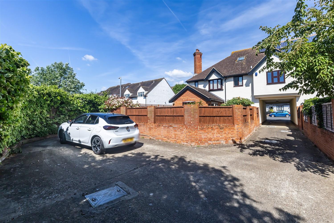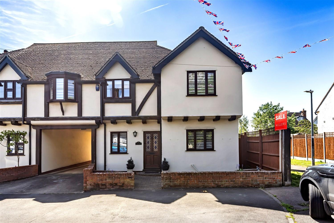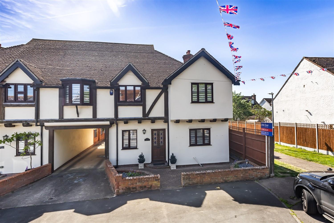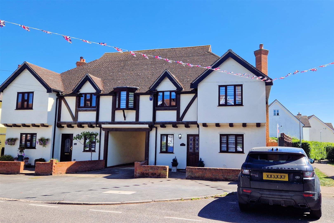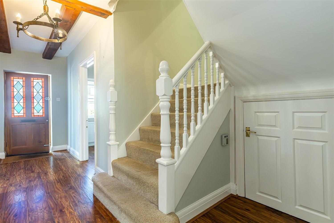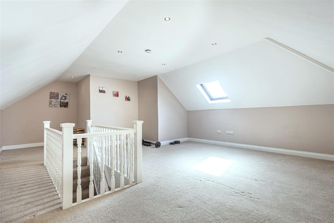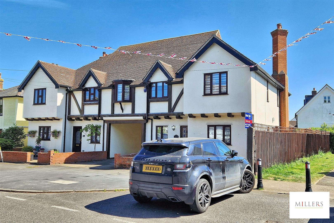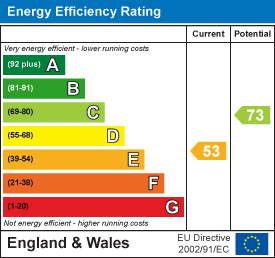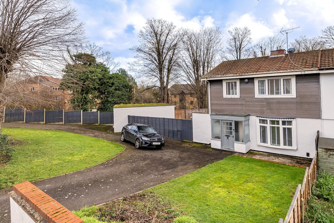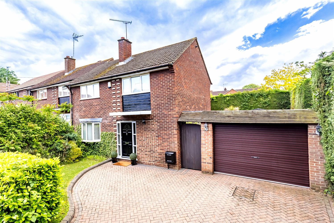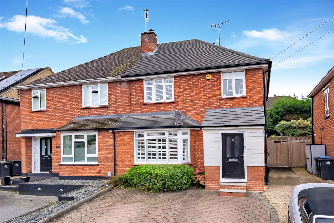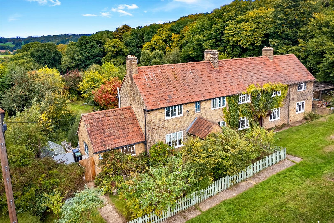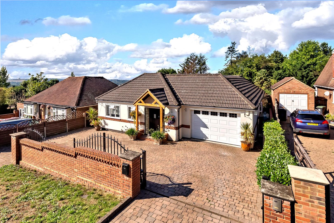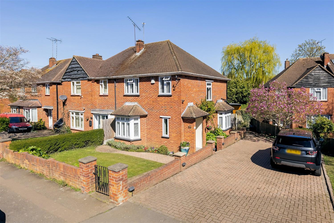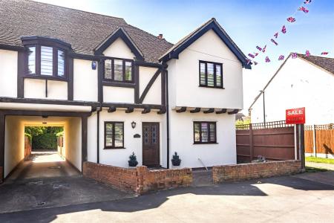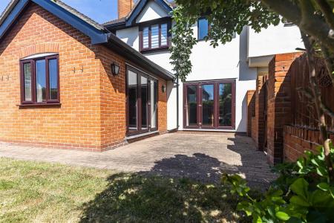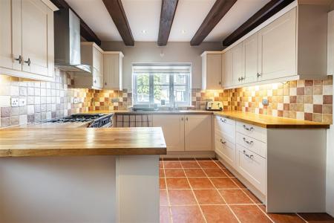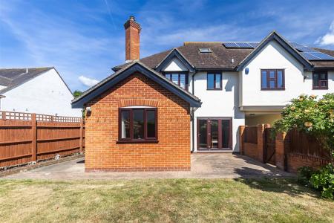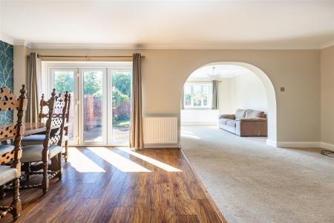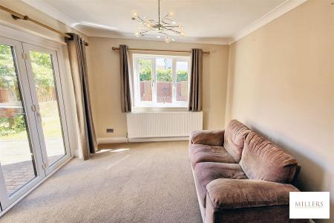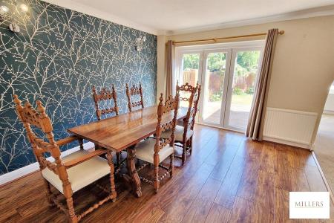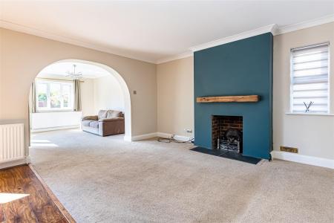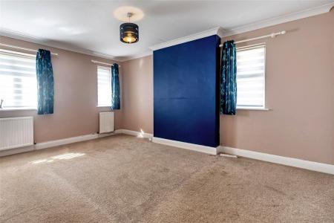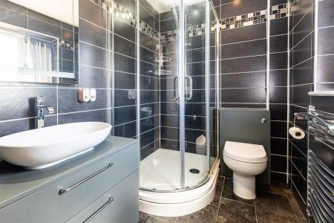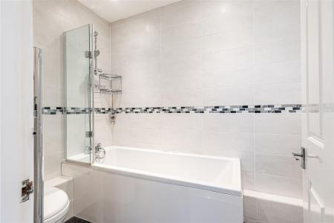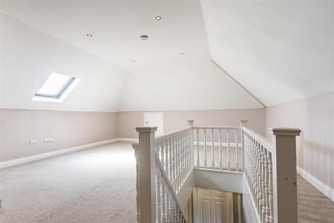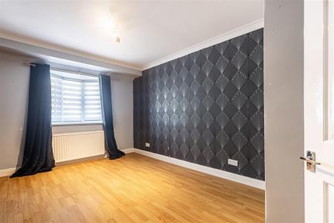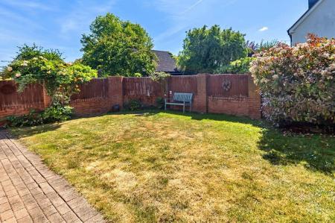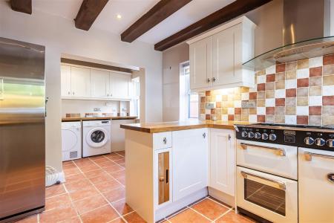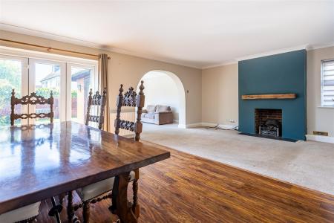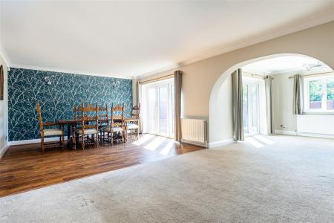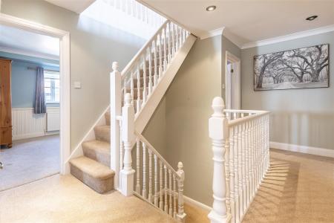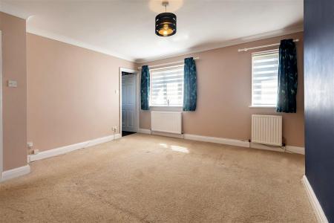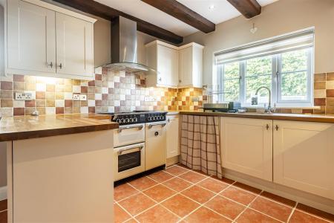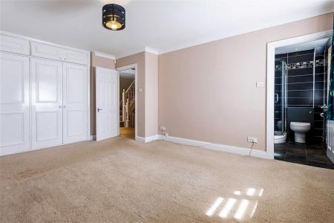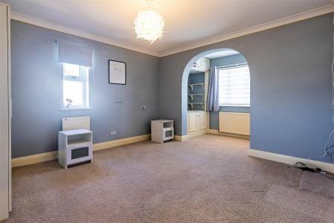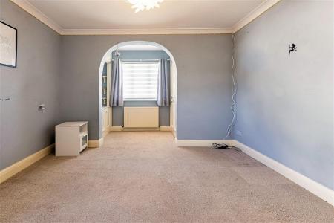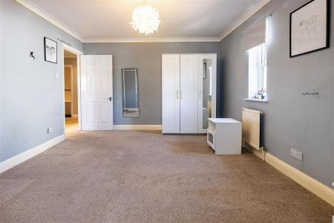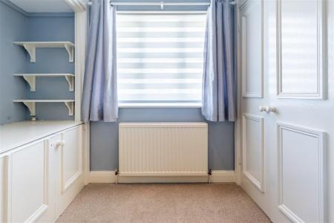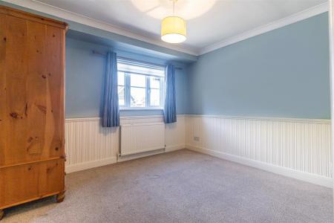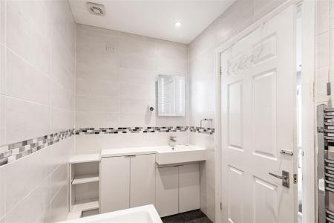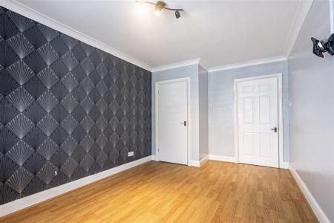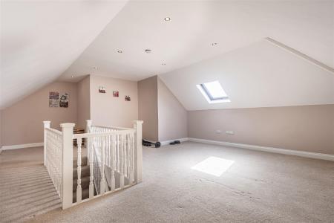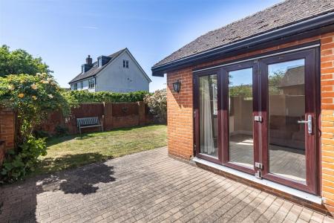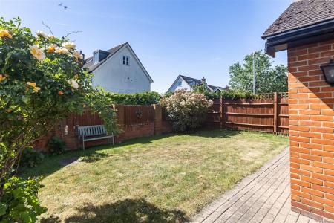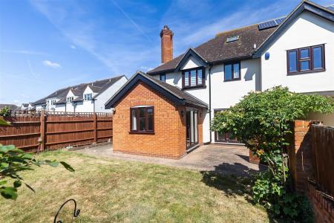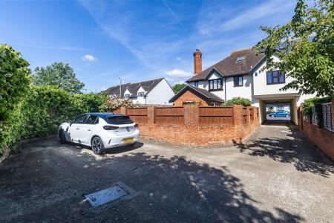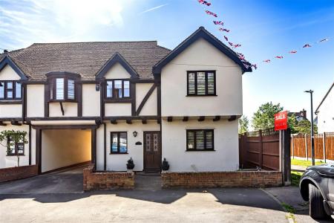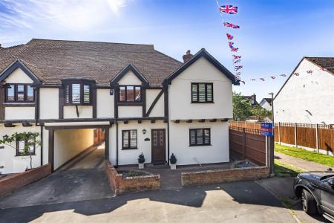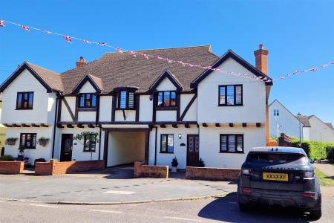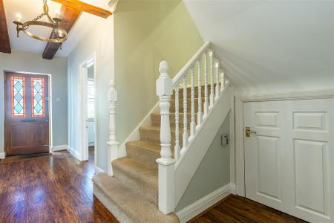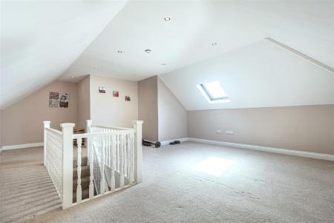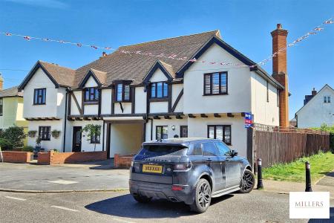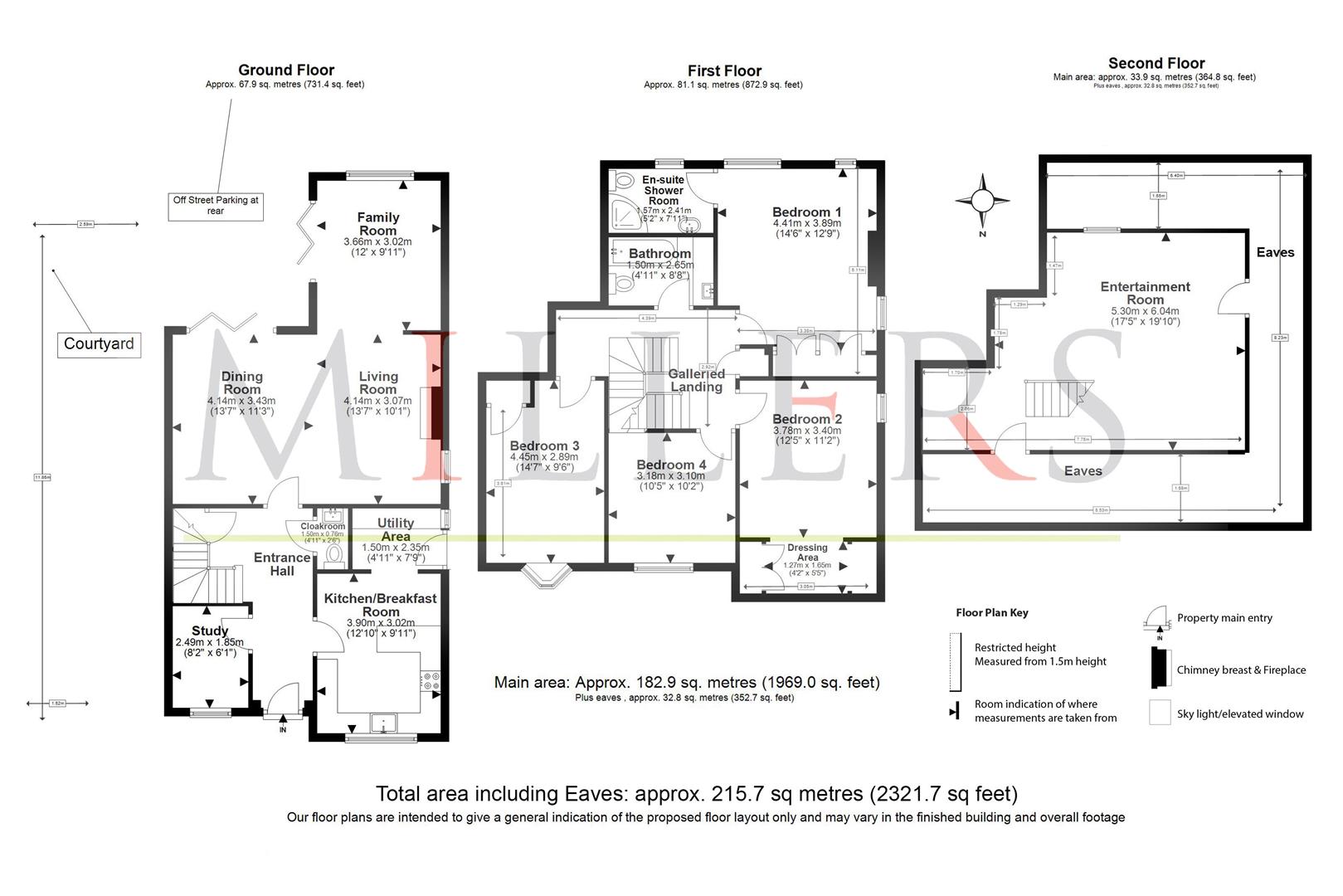- DETACHED GARAGE & PARKING
- FOUR 0R FIVE BEDROOMS
- APPROX. 2,321.7 SQ FT VOLUME
- THREE FLOORS OF LIVING SPACE
- HOME STUDY / OFFICE ROOM
- SOUTH FACING REAR GARDEN
- PEACEFUL VILLAGE LOCATION
- ATTRACTIVE & MODERN BUILDING
- BEDROOM WITH EN-SUITE SHOWER
4 Bedroom Link Detached House for sale in High Ongar
This beautifully presented family home offers spacious accommodation arranged over three floors. This generous home has versatile living with either four or five-bedroom is, situated in the charming village of High Ongar. Being just steps away from the village public house, the post office and local primary school and is a short walk to open countryside.
Upon entering the property, you are welcomed by a generous entrance hall that leads to a convenient cloakroom WC. There is also a dedicated office space, perfect for home working or studying. The open-plan sitting & dining rooms create a seamless flow for entertaining, enhanced by large windows that fill the areas with natural light. Adjacent to this is a cozy snug, ideal for unwinding with family or enjoying quiet evenings. The kitchen, the heart of this family home, is thoughtfully designed & equipped with a "Stoves" range oven with an extractor hood above. Additionally, there is a handy utility room for extra storage & the families laundry needs.
On the first floor, the master bedroom stands out with its en-suite shower room, providing a private space for relaxation. The second bedroom features a spacious dressing area, which adds to its appeal. Two additional well-sized bedrooms cater for the family or guests and are served by a stylish family bathroom equipped with contemporary white sanitary ware. Stairs lead up to the second floor, which offers the possibility of a further bedroom or a large family entertainment room, complete with extensive eaves storage.
The property also includes a garage & additional driveway space, ensuring that you & your family have ample parking. Step outside to discover the attractive, south westerly facing garden, which is swimming in sunlight & is perfect for relaxation and enjoyment, making it an inviting area for gatherings or tranquil moments. This exceptional family home perfectly combines comfort, space, and modern living - an opportunity not to be missed!
Ground Floor -
Kitchen Breakfast Room - 3.90m x 3.02m (12'10" x 9'11") -
Cloakroom Wc - 1.50m x 0.76m (4'11" x 2'6") -
Study - 2.49m x 1.85m (8'2" x 6'1") -
Utility Area - 1.50m x 2.35m (4'11" x 7'9") -
Living Room - 4.14m x 3.07m (13'7" x 10'1") -
Dining Room - 4.14m x 3.43m (13'7" x 11'3") -
Family Room - 3.66m x 3.02m (12'0" x 9'11") -
First Floor -
Bedroom One - 4.41m x 3.89m (14'6" x 12'9") -
En-Suite Shower Room - 2.41m x 1.57m (7'11" x 5'2") -
Bedroom Two - 3.78m x 3.40m (12'5" x 11'2") -
Dressing Area - 1.27m x 1.65m (4'2" x 5'5") -
Bedroom Three - 4.45m x 2.89m (14'7" x 9'6") -
Bedroom Four - 3.18m x 3.10m (10'5" x 10'2") -
Bathroom - 1.50m x 2.64m (4'11" x 8'8") -
Second Floor -
Entertainment Room - 6.05m x 5.31m (19'10" x 17'5") -
External -
Rear Garden - 10.59m x 9.88m (34'9" x 32'5") -
Off Street Parking - 7.62m x 6.40m (25' x 21') -
Detached Garage - 5.21m x 5.31m (17'1" x 17'5") -
Property Ref: 14350_33875481
Similar Properties
3 Bedroom Semi-Detached House | Guide Price £675,000
* SEMI DETACHED * OPPORTUNITY TO DEVELOP OR EXTEND * APPROVED PLANNING PERMISSION * REFURBISHED HOME * WALK TO TUBE STAT...
3 Bedroom End of Terrace House | £650,000
* PRICE RANGE: £650,000 to £700,000 * THREE BEDROOMS * AMPLE OFF STREET PARKING * GARAGE * HOME OFFICE * POTENTIAL TO EX...
3 Bedroom Semi-Detached House | Guide Price £650,000
* THREE BEDROOMS * SEMI DETACHED * WALKING DISTANCE OF HIGH STREET * PARKING FOR TWO VEHICLES * WELL PRESENTED THROUGHOU...
Hilltop Cottages, Mount Road, Theydon Mount.
3 Bedroom Semi-Detached House | Guide Price £699,995
* SEMI DETACHED HOUSE * STUNNING RURAL SETTING * THREE BEDROOMS * BEAUTIFUL SCENIC VIEWS * DOUBLE GARAGE * NO ONWARDS CH...
2 Bedroom Detached Bungalow | Offers in excess of £700,000
* DETACHED BUNGALOW * SWIMMING POOL * TWO DOUBLE BEDROOMS * GATED CARRIAGE DRIVEWAY * PRIVATE ROAD * HOT TUB & SUMMER HO...
3 Bedroom Semi-Detached House | £700,000
* PRICE RANGE: £700,000 TO £725,000 * SEMI DETACHED HOME * DETACHED HOME OFFICE / GARDEN ROOM * LARGE PAVED DRIVEWAY * B...

Millers Estate Agents (Epping)
229 High Street, Epping, Essex, CM16 4BP
How much is your home worth?
Use our short form to request a valuation of your property.
Request a Valuation
