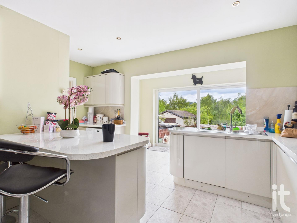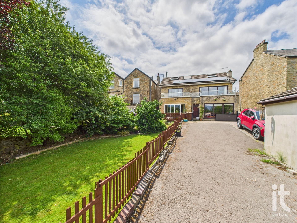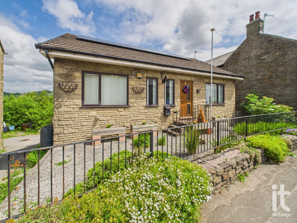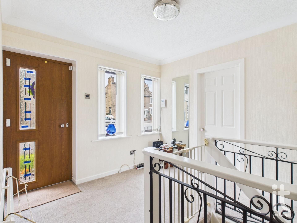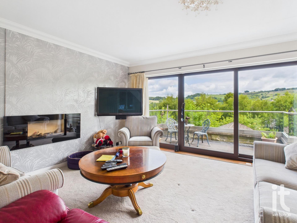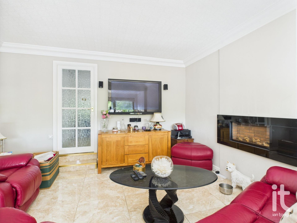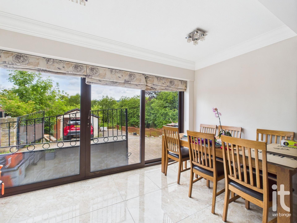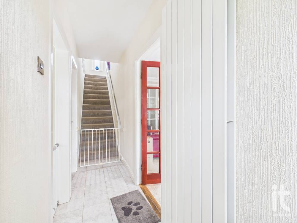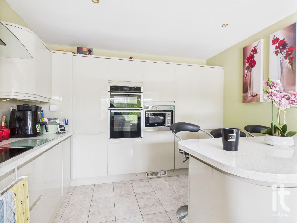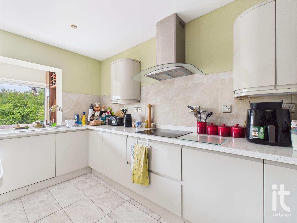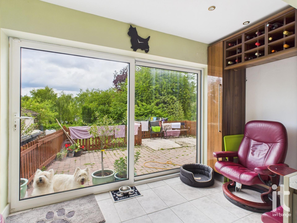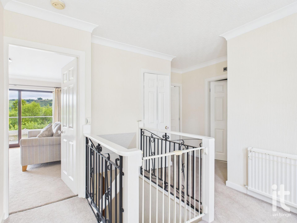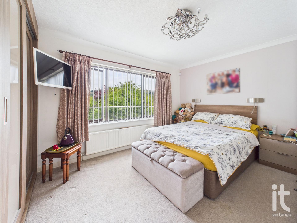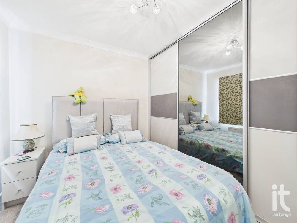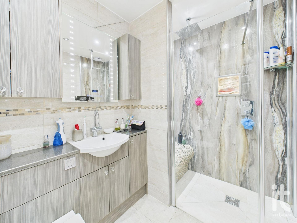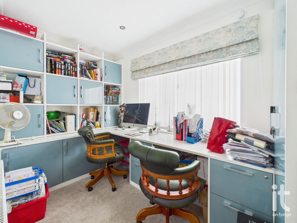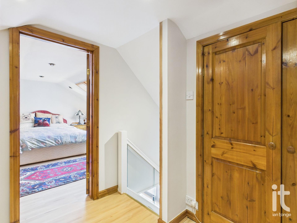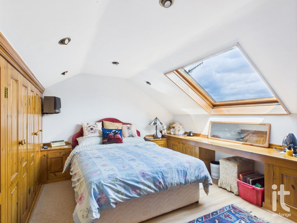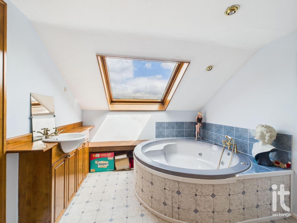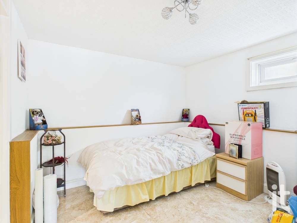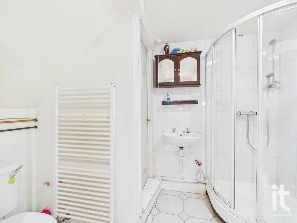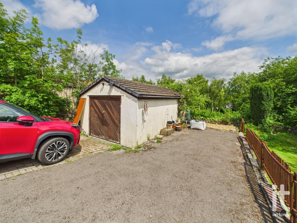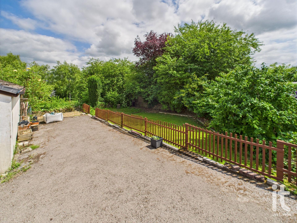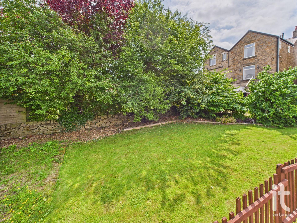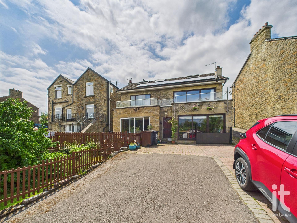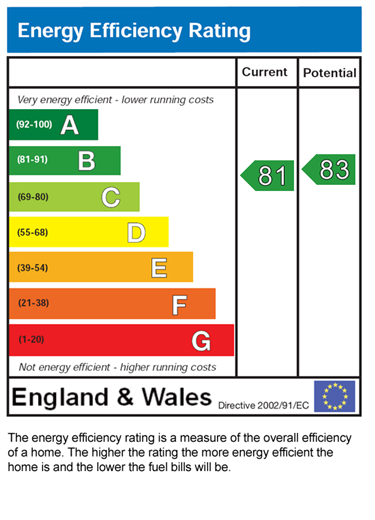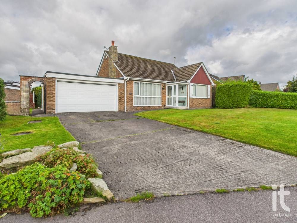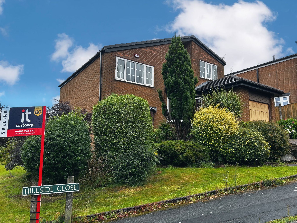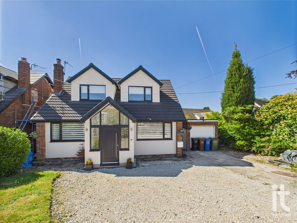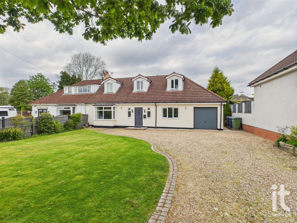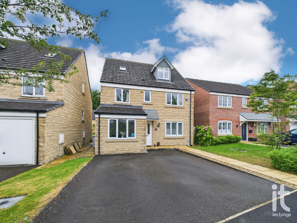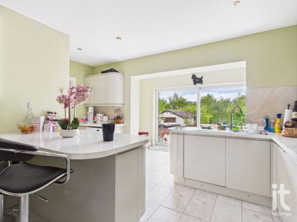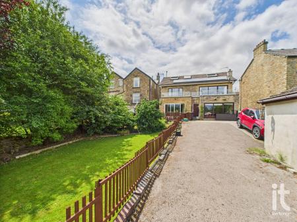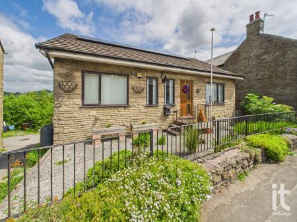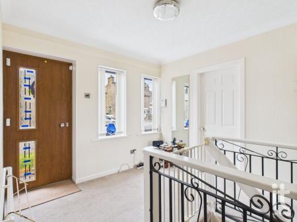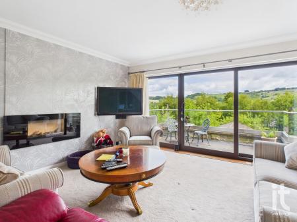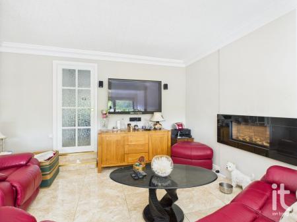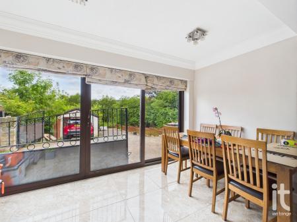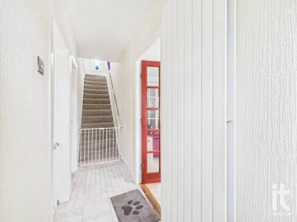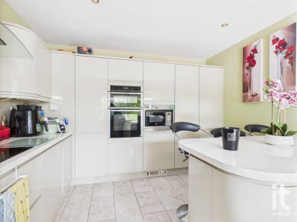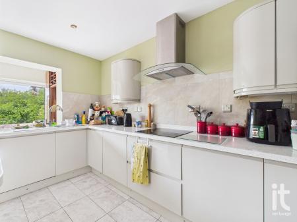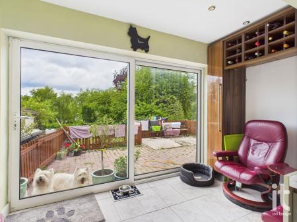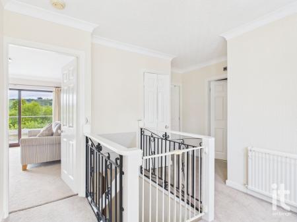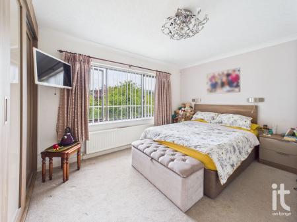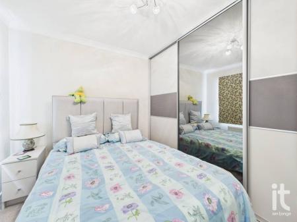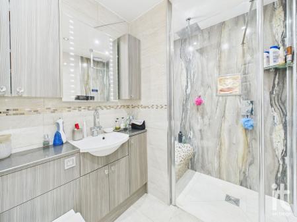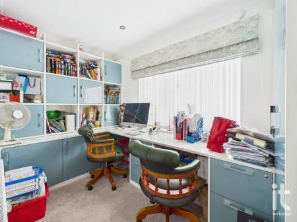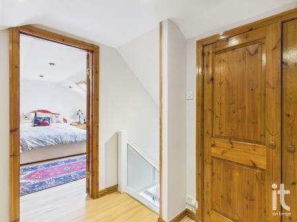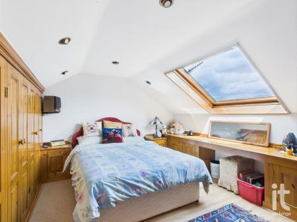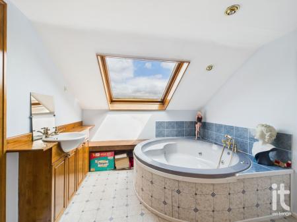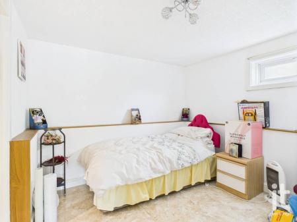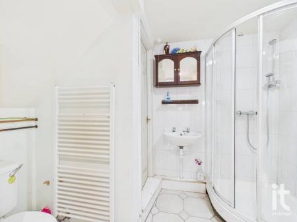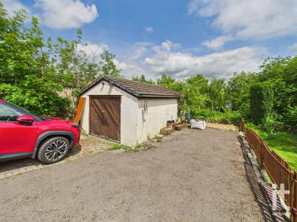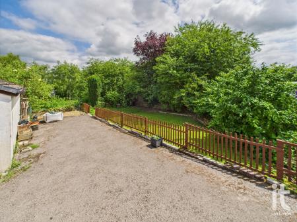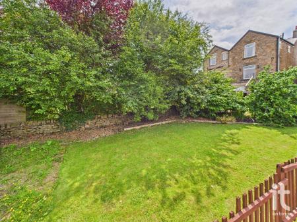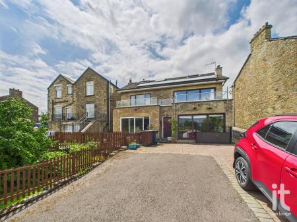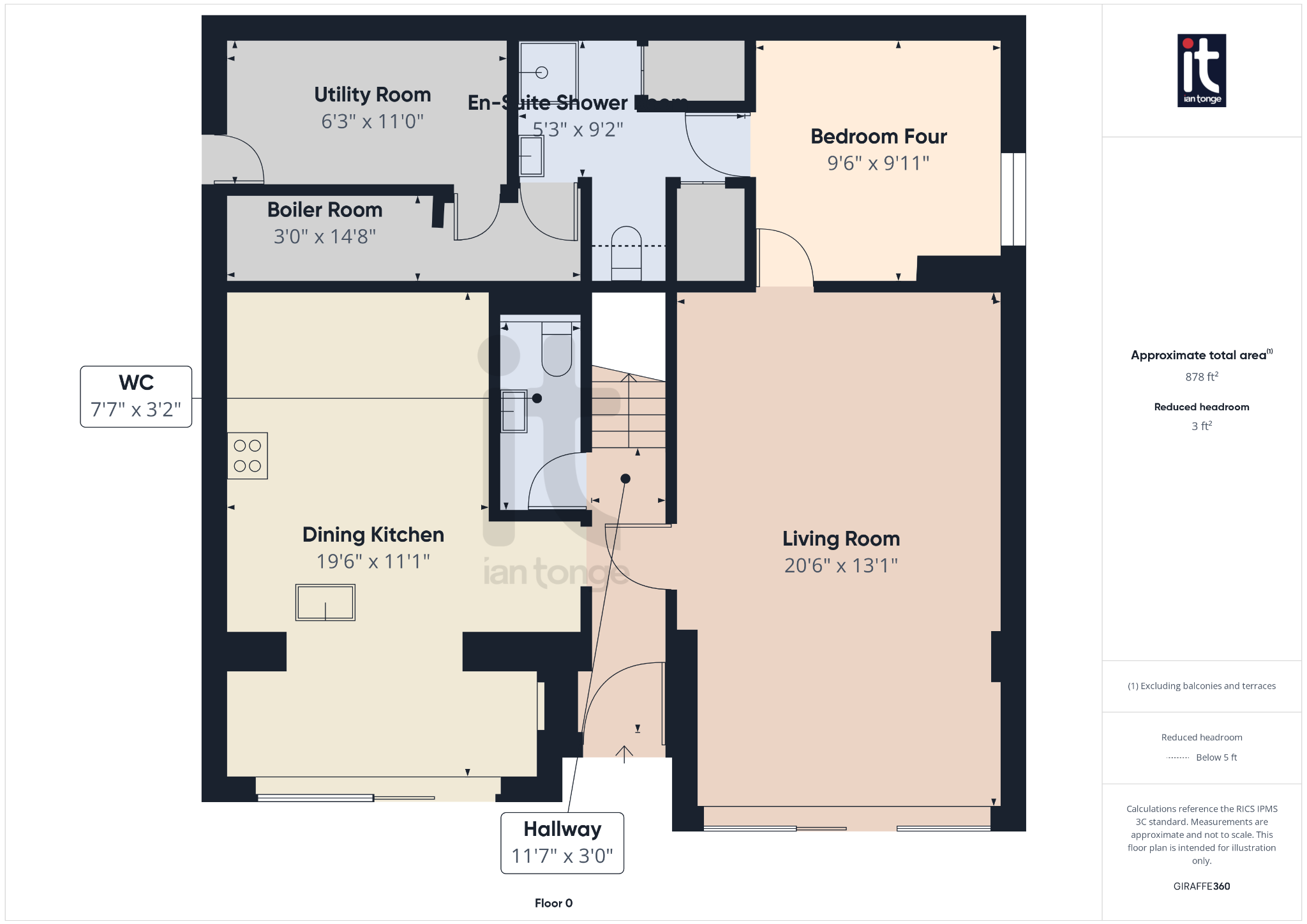- Four Bedroom Detached
- Accommodation over Three Floors
- Feature Fitted Kitchen with Appliances
- Gas Central Heating & Solar Panels
- Two Bathrooms
- Balcony to Rear Overlooking Stunning Views
- Ample Off Road Parking
- Detached Garage
- Lawned and Patio Areas
- Tenure: Freehold
4 Bedroom Detached House for sale in High Peak
Ian Tonge Property Services are delighted to offer for sale this exceptional four-bedroom detached property offering excellent appointed accommodation arranged over three spacious floors. The property combines generous living spaces, modern amenities and outstanding views, ideal for families and professionals alike.
A well-proportioned layout that includes two inviting reception rooms, one with balcony to the rear offering far-reaching views across the surrounding countryside. A striking fitted kitchen, complete with integrated appliances, ideal for contemporary family living opening out to the rear of the property. With high-quality finishes throughout, the home is serviced by gas central heating and benefits from environmentally friendly solar panels, contributing to both its excellent EPC rating of B and long-term energy efficiency.
The accommodation features four generously sized bedrooms, two modern bathrooms and well-considered storage solutions across all three levels. Externally, the property boasts a combination of lawned gardens and patio areas, in addition to ample off-road parking and a detached garage.
With its generous accommodation and stunning outlooks, this superb detached home on Buxton Road in Furness Vale is a rare opportunity not to be missed. Early viewing is highly recommended to fully appreciate all that it has to offer.
Property Reference HIL-1JH714GFT33
Ground Floor
Entrance Hallway (Dimensions : 11'7" (3m 53cm) x 3'0" (91cm))
with stairs leading to first floor, wall mounted radiator, tiled floor.
Living Room (Dimensions : 20'6" (6m 24cm) x 13'1" (3m 98cm))
Double glazed patio doors leading to rear garden, recessed gas fireplace, tiled floor, underfloor heating, access to ground floor bedroom.
Bedroom Four (Dimensions : 9'6" (2m 89cm) x 9'11" (3m 2cm))
Double glazed window to side aspect, built-in wardrobes, meter cupboard, tiled floor, through to en-suite shower room.
En-Suite Shower Room & Sauna (Dimensions : 5'3" (1m 60cm) x 9'2" (2m 79cm))
with fitted corner shower unit, handwash basin, low level W.C, heated towel rail, storage cupboard. Sauna.
Utility Room (Dimensions : 6'3" (1m 90cm) x 11'0" (3m 35cm))
Multi functional room for a variety of uses, water, power and lighting. Panelled walls, tiled floor.
Boiler Room (Dimensions : 3'0" (91cm) x 14'8" (4m 47cm))
Housing wall mounted Worcester boiler.
Dining Kitchen (Dimensions : 19'6" (5m 94cm) x 11'1" (3m 37cm))
Impressive modern fitted kitchen with appliances. Extensive range of wall and base units with worksurfaces incorporating inset sink. Built-in electric oven and grill, electric hob with extractor over, microwave, dishwasher, wine cooler, integrated fridge/freezer. Breakfast bar, plumbing for automatic washing machine, open through to dining area with double glazed patio doors leading to patio and garden area. The dining area has further built-in storage, tiled floor and underfloor heating.
Downstairs W.C (Dimensions : 7'7" (2m 31cm) x 3'2" (96cm))
Fully tiled, low level W.C, vanity sink unit with storage below, tiled floor.
First Floor Landing (Dimensions : 9'11" (3m 2cm) x 9'2" (2m 79cm))
with access from the front at road level, two double glazed windows to front aspect, radiator, airing cupboard housing solar water heater tank.
Lounge & Balcony (Dimensions : 14'1" (4m 29cm) x 16'6" (5m 2cm))
Double glazed patio doors leading out onto balcony with beautiful views towards New Mills, feature recessed gas fire, double radiator, range of built-in display units and storage cupboards, stairs leading to third floor.
Bedroom One (Dimensions : 10'9" (3m 27cm) x 12'5" (3m 78cm))
Double glazed window to rear aspect, extensive range of built-in wardrobes, dressing table and drawers, double radiator.
Bedroom Two (Dimensions : 7'11" (2m 41cm) x 10'0" (3m 4cm))
Double glazed window to front aspect, range of sliding fitted wardrobes to one wall, double radiator.
Shower Room (Dimensions : 6'3" (1m 90cm) x 8'4" (2m 54cm))
Fully fitted shower suite comprising of a large walk in shower with mosaic seating, vanity hand wash unit with illuminated mirror over, storage cabinets. Chrome heated towel rail, underfloor heating.
Office (Dimensions : 6'4" (1m 93cm) x 11'2" (3m 40cm))
Double glazed window to front aspect. Fully fitted out with fitted wall units and desk space, specifically designed room to be a Work From Home office.
Second Floor Landing (Dimensions : 6'9" (2m 5cm) x 8'6" (2m 59cm))
with storage cupboards, laminate flooring.
Bedroom Three (Dimensions : 10'1" (3m 7cm) x 13'1" (3m 98cm))
Large Velux window to rear aspect, range of fitted wardrobes, dressing table area and storage, laminate flooring.
Bathroom (Dimensions : 10'1" (3m 7cm) x 9'3" (2m 81cm))
Large Velux window to rear aspect, fitted circular Jacuzzi, low level W.C, vanity hand wash sink with storage cabinets underneath.
Outside
The rear of the property has ample parking with a hardstanding driveway leading to the detached garage. There is also a fenced lawned area with mature planting and a block paved enclosed patio area leading from the dining kitchen. Double metal gates also provide security. The front is hard landscaped with decorative planting and low stone wall.
Detached Garage
with up and over door.
Tenure
Freehold has been advised by the Vendor
Important Information
- This is a Freehold property.
Property Ref: 58651_HIL-1JH714GFT33
Similar Properties
Chatsworth Road, High Lane, Stockport, SK6
3 Bedroom Detached Bungalow | £500,000
Three bedroom detached bungalow located on a quiet residential road. Offered with No Onwards Chain. uPVC double glazing,...
Canal Mews, Buxton Road, High Lane, Stockport, SK6
3 Bedroom End of Terrace House | £499,950
Three bedroomed contemporary townhouse, constructed 2020, one of four directly overlooking the Macclesfield Canal. Accom...
Hillside Close, Disley, Stockport, SK12
4 Bedroom Detached House | Guide Price £499,000
Unique four bedroom detached property with amazing views towards Kinder Scout. Versatile split level accommodation over...
Rostherne Avenue, High Lane, Stockport, SK6
4 Bedroom Detached House | Offers Over £525,000
Four Bedroomed Detached property close to High Lane Village, modernised throughout offering three receptions rooms inclu...
Holly Road, High Lane, Stockport, SK6
4 Bedroom Semi-Detached House | £535,000
Four double bedroomed semi detached bungalow located on a desirable road in High Lane. The property is stylish and moder...
Duddy Road, Disley, Cheshire, SK12
5 Bedroom Detached House | £535,000
Five bedroomed substantial detached family home offering spacious and versatile living across three thoughtfully designe...

Ian Tonge Property Services (High Lane)
150 Buxton Road, High Lane, Stockport, SK6 8EA
How much is your home worth?
Use our short form to request a valuation of your property.
Request a Valuation
