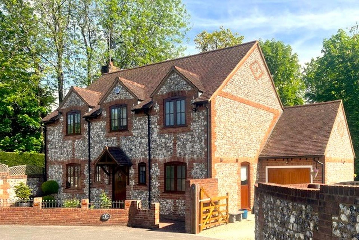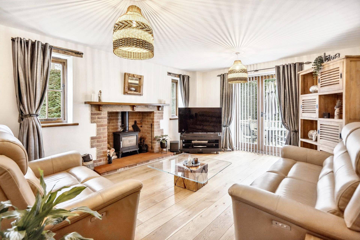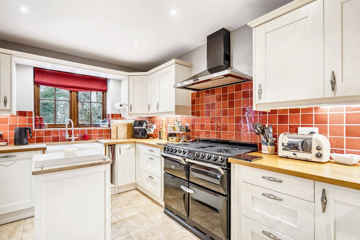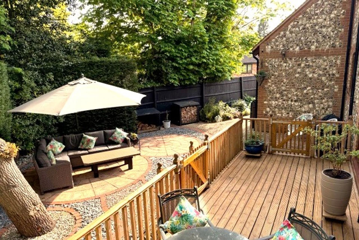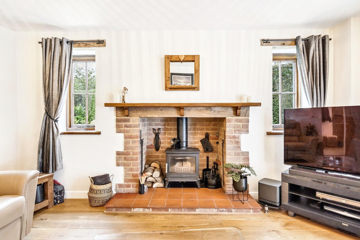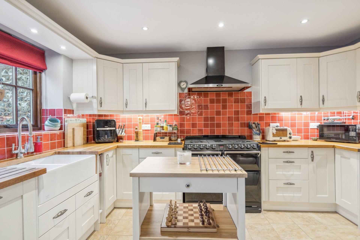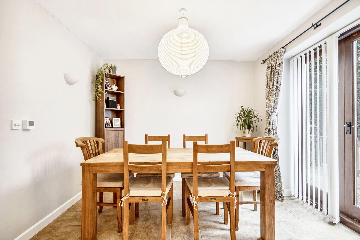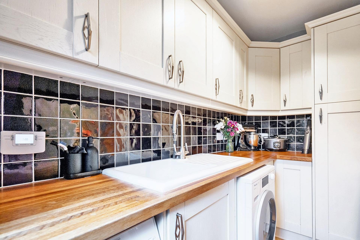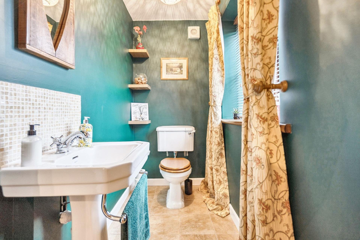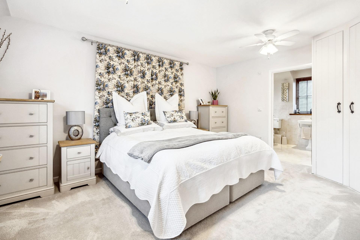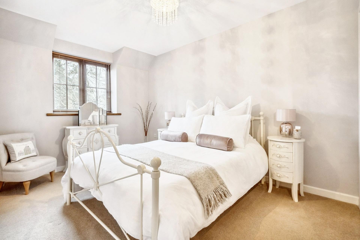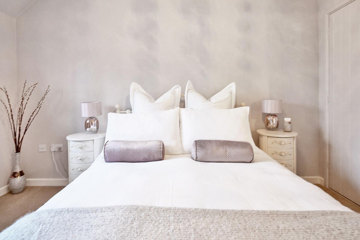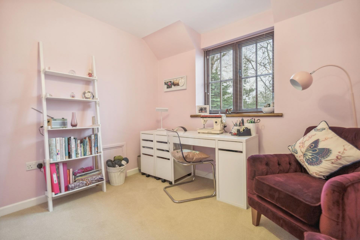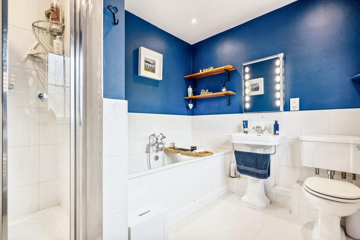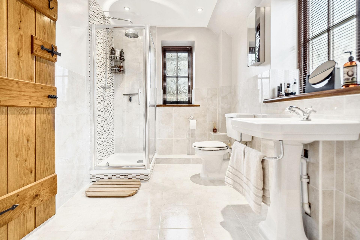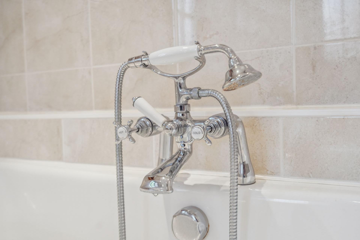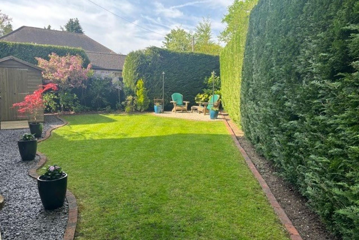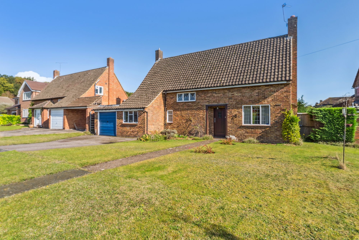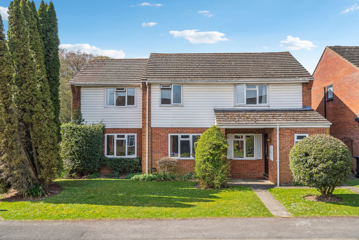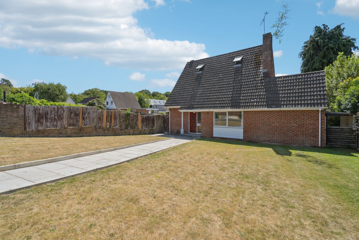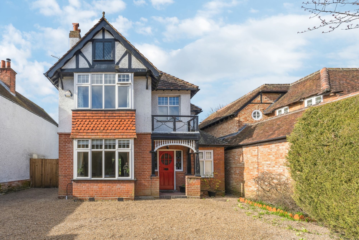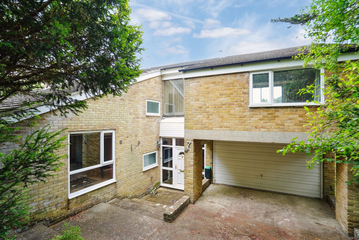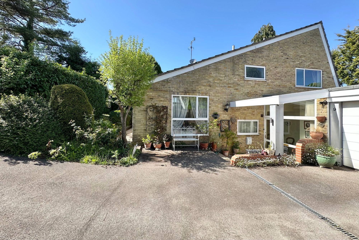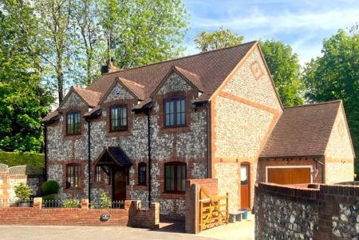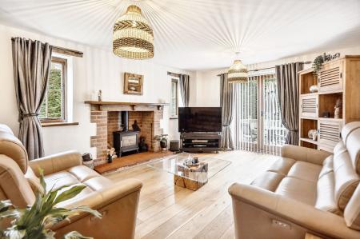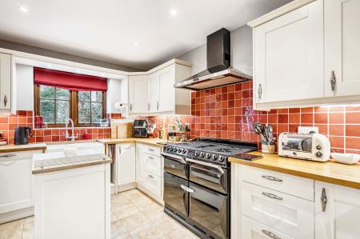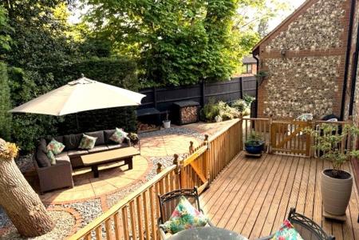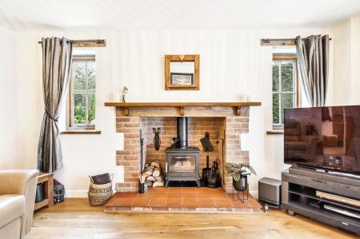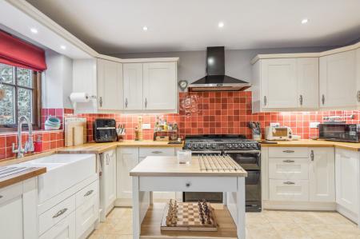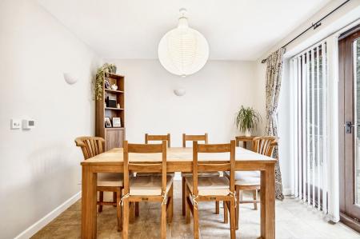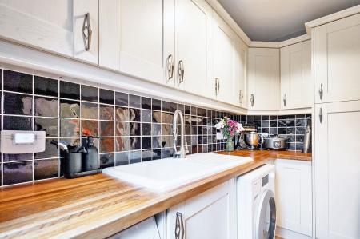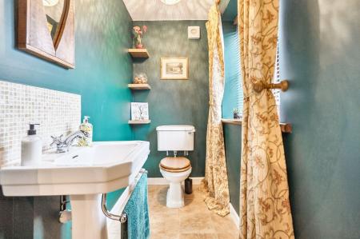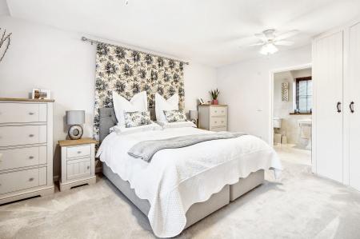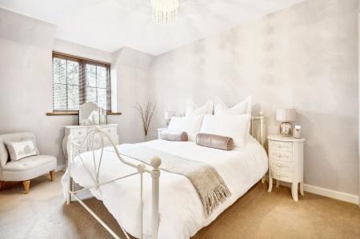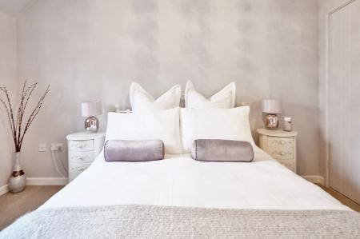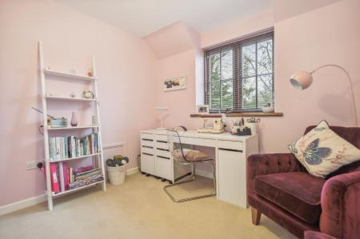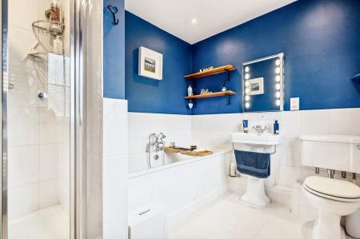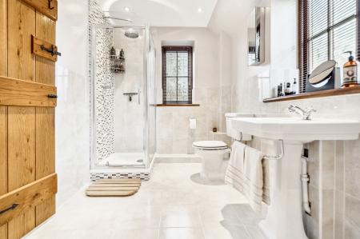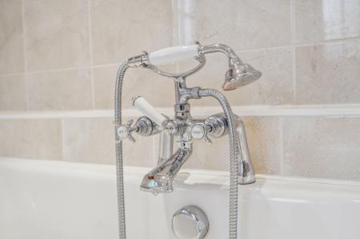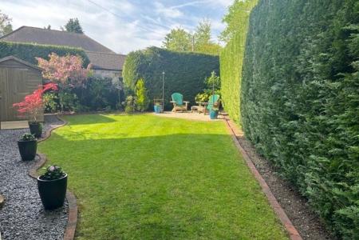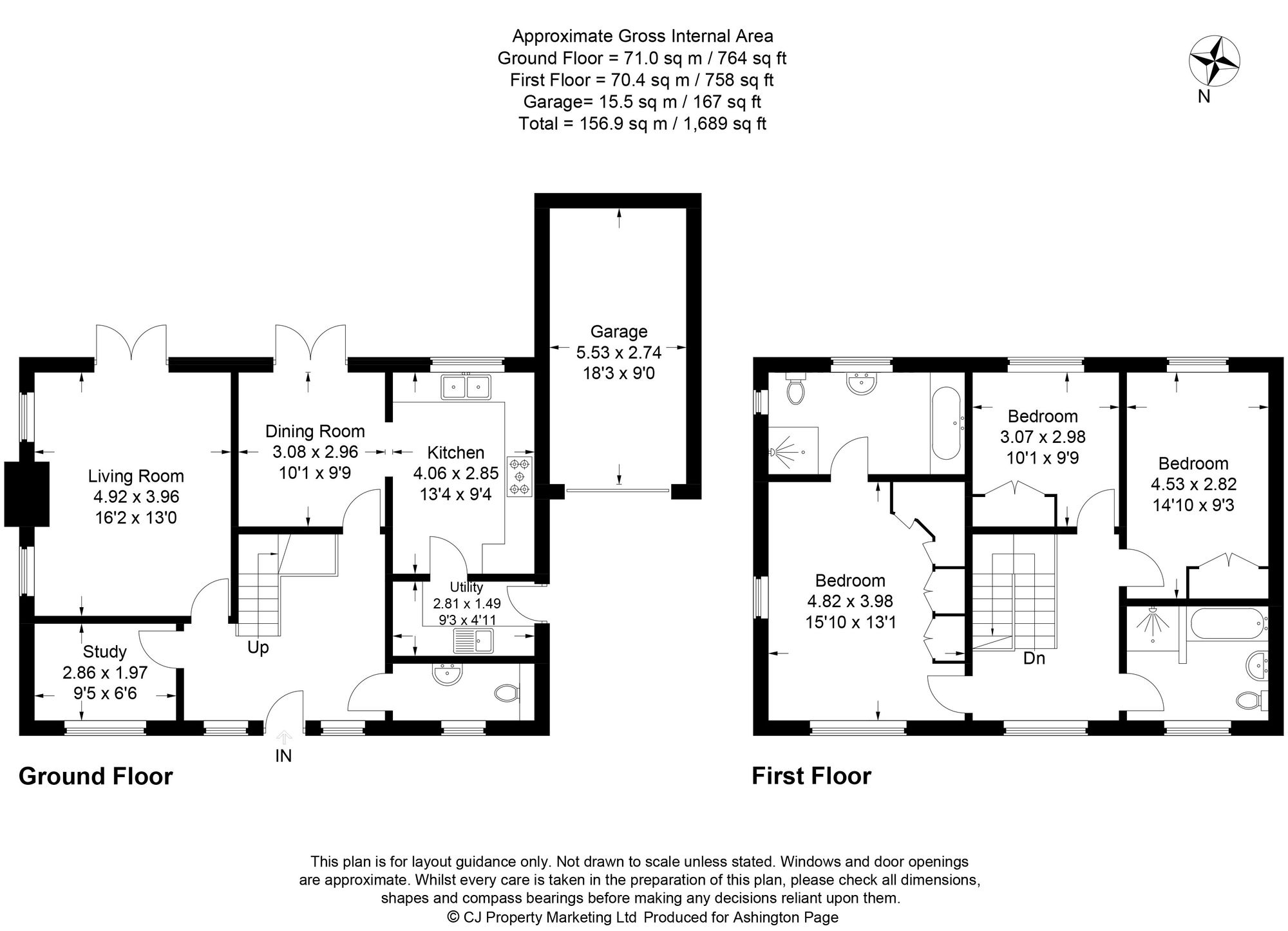- Peaceful cul de sac location
- Garage and driveway parking
- Underfloor heating throughout
- Wood-burning stove
- Attractive brick and flint property
3 Bedroom Detached House for sale in High Wycombe
Tucked away in a peaceful cul-de-sac, this detached property has a striking brick and flint exterior, thoughtfully designed by the current owners to create a wonderful first impression. The property benefits from an attached garage and a generous gravel driveway, providing ample parking for several vehicles.
Upon entering, the welcoming hallway gives access to the principal reception rooms, a cloakroom, and a spacious kitchen/dining room. There are charming design details throughout, including hook and latch doors and engineered wood flooring in the main reception room and study. Underfloor heating is installed throughout, with individual controls in each room for optimal comfort.
The main reception room is both spacious and inviting, with French doors opening onto the rear terrace. A wood-burning stove, set within an exposed brick mantelpiece with a ceramic tiled hearth, serves as a main focal point for this space.
The kitchen/dining room is warm and welcoming, with another set of French doors leading to the rear terrace. It is fitted with a range of neutral base and eye level units, complimented by wooden worktops and a Villeroy and Boch butlers sink. Integrated appliances include a dishwasher and an AGA with five gas rings and electric ovens. There is also space for a fridge/freezer.
The utility room provides practical functionality, with plumbing for a washing machine and space for a tumble dryer, an additional sink, and side access to the property. This room also houses a water softener.
Stairs rise to the first floor landing which gives access to three bedrooms and the family bathroom.
The principal bedroom is generously proportioned and includes integrated wardrobes. The ensuite bathroom features a panelled bath, a separate shower cubicle, a close coupled WC and a freestanding pedestal wash hand basin. The second bedroom is another spacious double with integrated storage, while the third bedroom is a small double, also equipped with built-in storage.
The family bathroom is well-appointed with a panelled bath, a separate shower cubicle with a monsoon showerhead, a freestanding pedestal wash hand basin and close coupled WC.
To the front of the property the gated driveway provides parking and access to the garage.
The gardens are a true highlight of the property, with a patio area ideal for entertaining, several seating spots to enjoy the sunshine, and a secret garden that offers a private and tranquil retreat.
Energy Efficiency Current: 79.0
Energy Efficiency Potential: 87.0
Important Information
- This is a Freehold property.
- This Council Tax band for this property is: F
Property Ref: 44ce245a-fec7-4cd0-84bd-fc617601464e
Similar Properties
Tilsworth Road, Beaconsfield, HP9
4 Bedroom Detached House | Guide Price £1,035,000
This chain-free family home offers an excellent opportunity to extend/refurbish to create a substantial property in one...
Godolphin Road, Seer Green, HP9
5 Bedroom Detached House | Guide Price £995,000
An extended family home situated within walking distance to Seer Green station with direct access to London Marylebone,...
Mynchen Road, Beaconsfield, HP9
5 Bedroom Detached House | Guide Price £950,000
Nestled on a spacious, south-facing corner plot in the much sought-after New Town of Beaconsfield, this charming detache...
4 Bedroom Detached House | Guide Price £1,145,000
A rare opportunity to own a distinguished 4-bed period property in a sought-after location, brimming with original featu...
Hampden Hill, Beaconsfield, HP9
4 Bedroom Detached House | Guide Price £1,150,000
No chain! Spacious four-bedroom, 2 bathroom, detached home, set within a generous 0.34-acre plot in a peaceful cul-de-sa...
Hampden Hill, Beaconsfield, HP9
4 Bedroom Detached House | Guide Price £1,150,000
Nestled within a picturesque conservation area of Hampden Hill, this exquisite 4-bedroom detached house is a property of...

Ashington Page Ltd (Beaconsfield)
4 Burkes Parade, Beaconsfield, Buckinghamshire, HP9 1NN
How much is your home worth?
Use our short form to request a valuation of your property.
Request a Valuation
