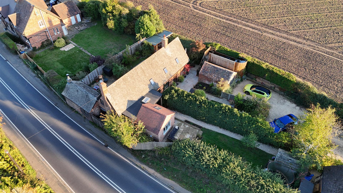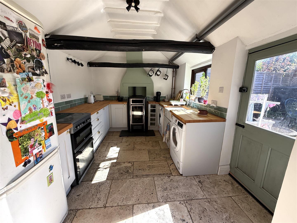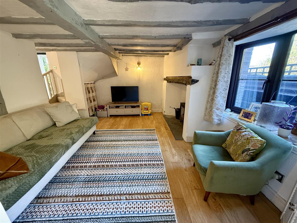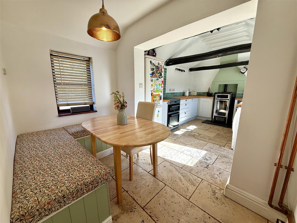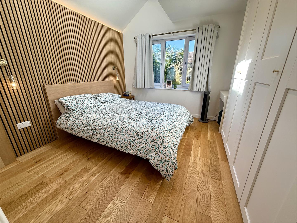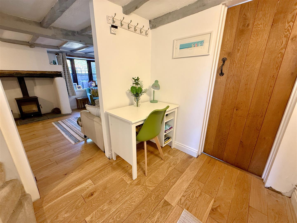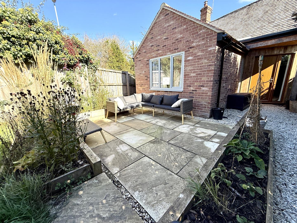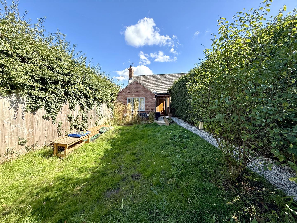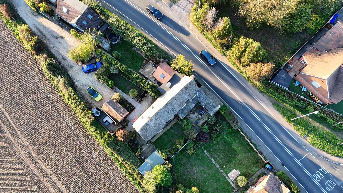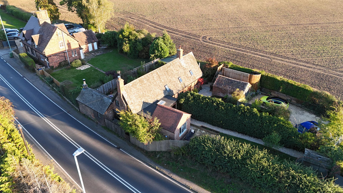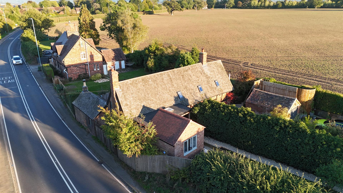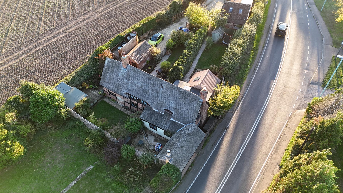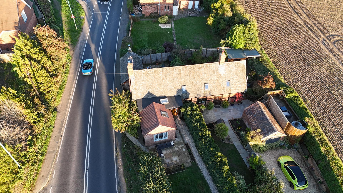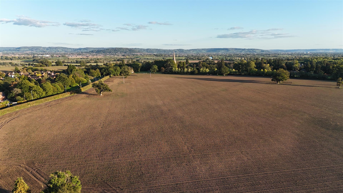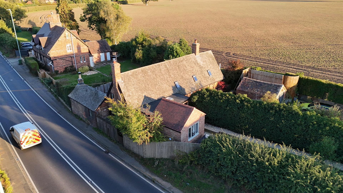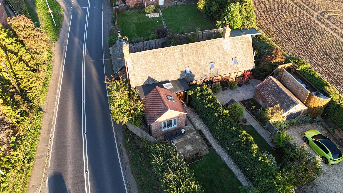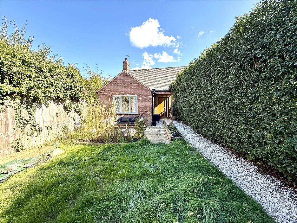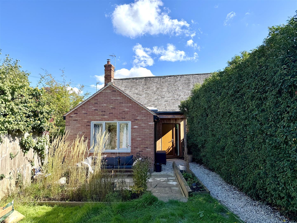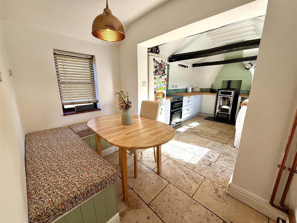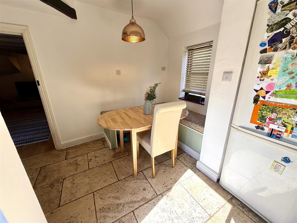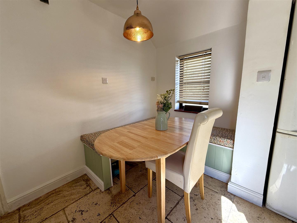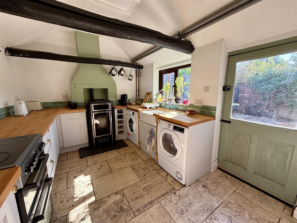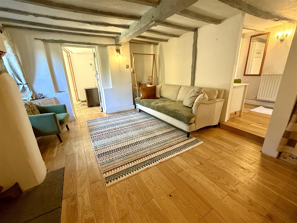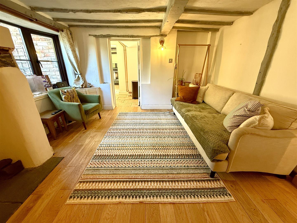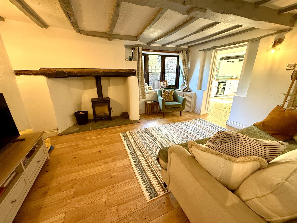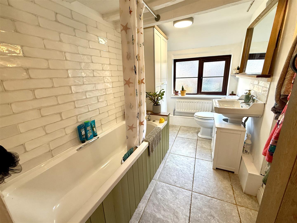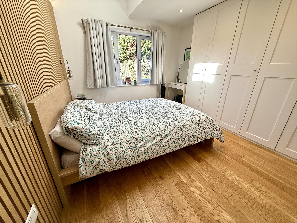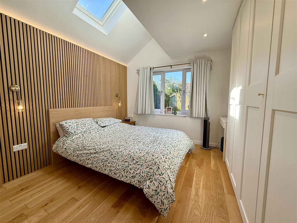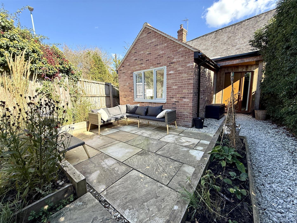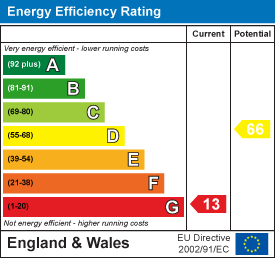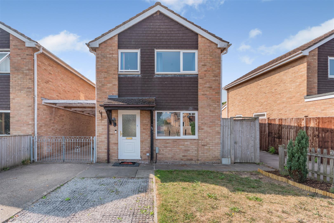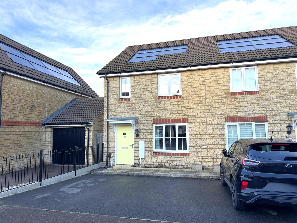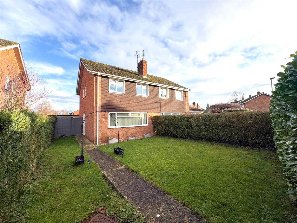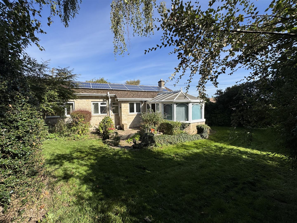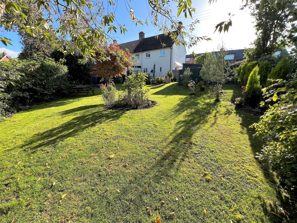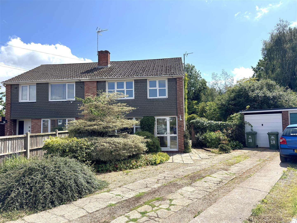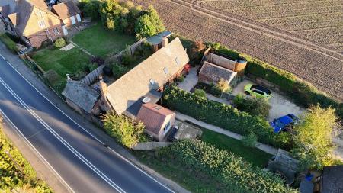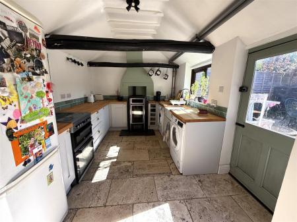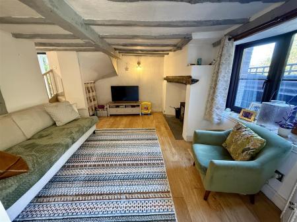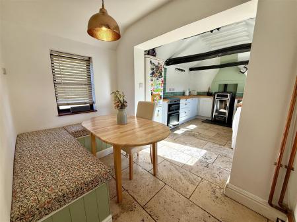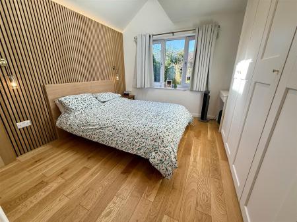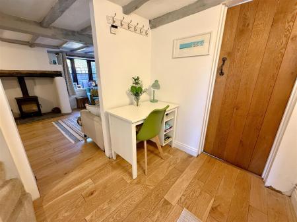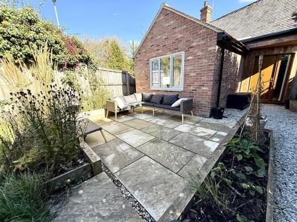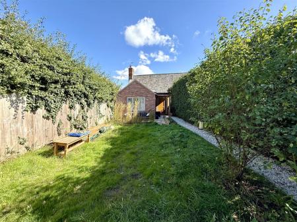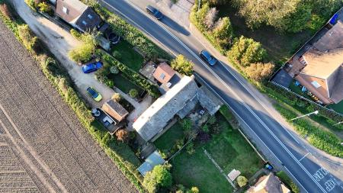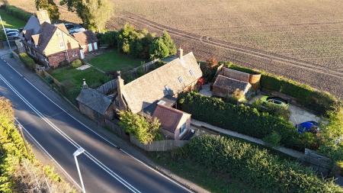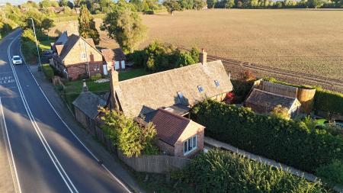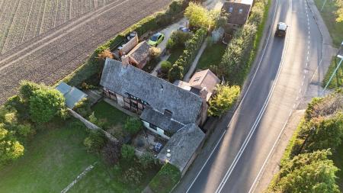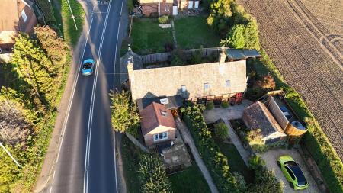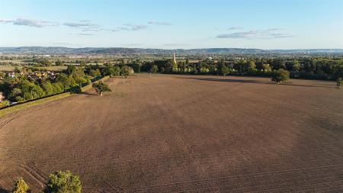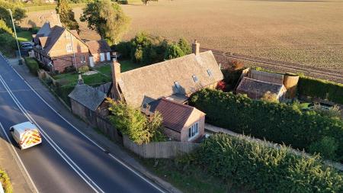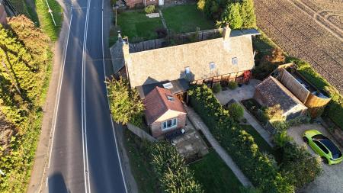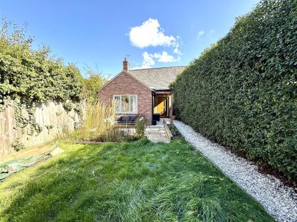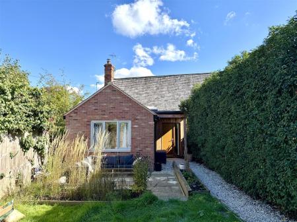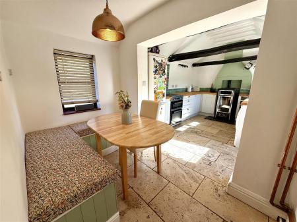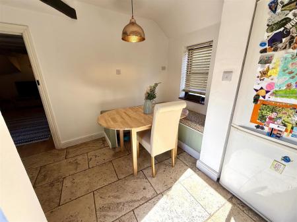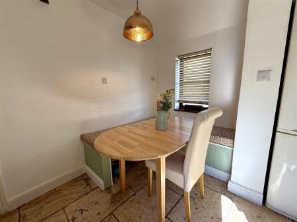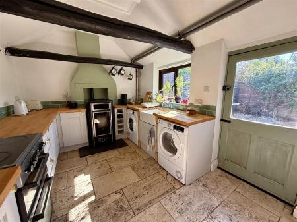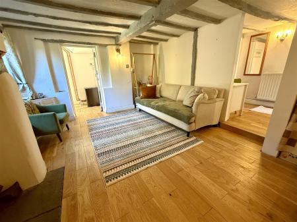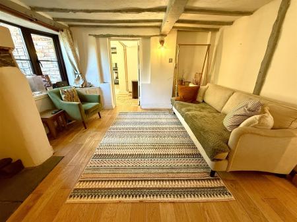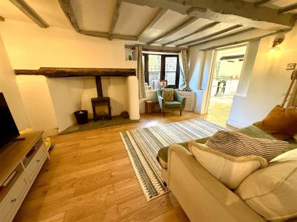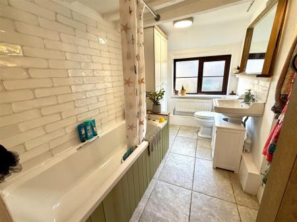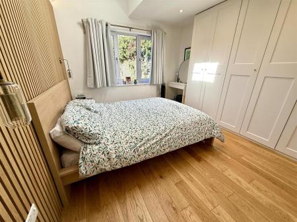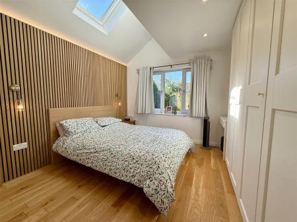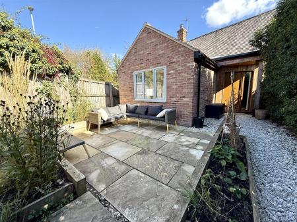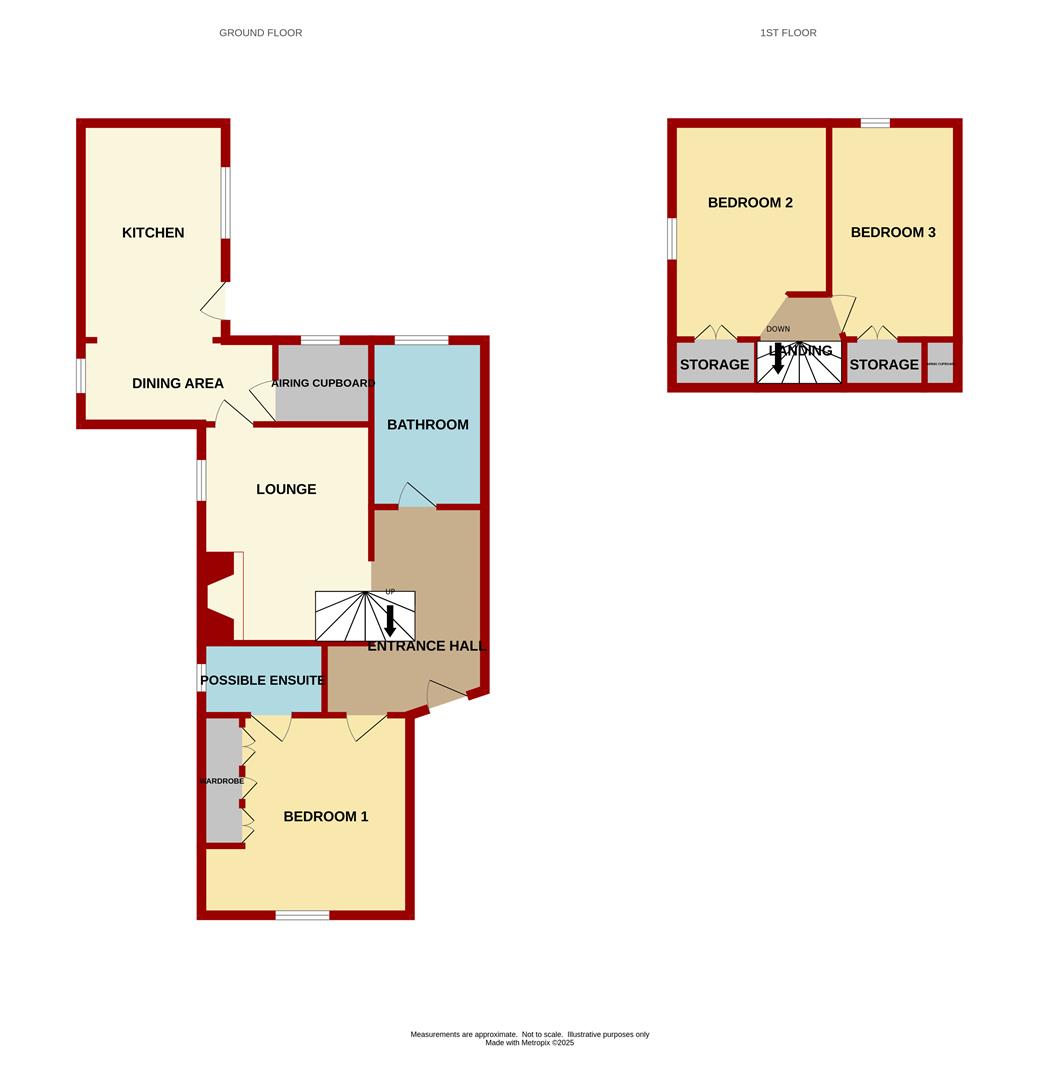- Three Bedroom Semi-Detached Cottage dating back to the 1800's
- Extended to Provide Master En-Suite, Kitchen / Dining Room
- Living Room with Wood Burning Stove
- Ample Parking
- Easy Commuting Distance to Gloucester and Cheltenham
- EPC Rating - G, Council Tax - C, Freehold
3 Bedroom Cottage for sale in Highnam
A THREE BEDROOM SEMI-DETACHED COTTAGE dating back to the 1800's enjoying CHARACTER, FEATURES to include EXPOSED BEAMS and WOOD BURNING STOVE, KITCHEN / DINING ROOM, extended to provide MASTER BEDROOM with POTENTIAL EN-SUITE (PLUMBING AND POWER IN SITU), AMPLE OFF ROAD PARKING, situated in the SOUGHT AFTER VILLAGE OF HIGHNAM within EASY COMMUTING DISTANCE TO GLOUCESTER AND CHELTENHAM.
Access via composite door with UPVC double glazed size panel into:
Entrance Hall - Engineered wood flooring, under floor heating, radiator, exposed brick walls and beams, roof light, stairs to the first floor. Opening through to:
Lounge - 4.17m x 3.56m max (13'8 x 11'8 max) - Inset woodburning stove on a tiled hearth, wooden mantle over, engineered wood flooring, exposed beams, under stairs storage space, television point, wooden thumb latch door giving access to:
Kitchen / Dining Room - 5.23m x 2.64m (17'2 x 8'8) - Base and floor mounted units, wooden worktops, Belfast sink with mixer tap over, plumbing for washing machine, space for cooker, space for large fridge / freezer, space for tumble dryer, tiled flooring, space for table with built-in seating, exposed wooden beams, Clover pellet stove supplying the hot water and central heating, door giving access to cupboard housing the hot water cylinder, front and rear aspect UPVC wood effect double glazed window, double glazed door to the rear garden.
Bedroom 1 - 3.28m x 3.15m (10'9 x 10'4) - Newly built, engineered wood flooring, under floor heating, two doubles and a single built-in wardrobe with hanging space and shelving, inset ceiling lights, large roof light, front aspect UPVC double glazed window. Wooden door giving access into:
En-Suite - 2.06m x 1.52m'1.52m (6'9 x 5''5) - The en-suite is to be installed by the incoming purchaser and is currently used as a nursery. The plumbing is in-situ, under floor heating. Side aspect UPVC double glazed window.
Bathroom - 3.05m x 1.73m (10'0 x 5'8) - Bath with shower over, vanity wash hand basin, low-level WC, tiled flooring, radiator, large cupboard providing ample storage, rear aspect wood effect UPVC double glazed window.
FROM THE ENTRANCE HALL, STAIRS GIVE ACCESS TO THE FIRST FLOOR.
Landing - Exposed beam.
Bedroom 2 - 2.95m x 2.77m (9'8 x 9'1) - Wooden flooring, radiator, two double wardrobes, side aspect double glazed window.
Bedroom 3 - 2.82m x 2.24m (9'3 x 7'4) - Radiator, double and single wardrobe, access to loft space, rear aspect UPVC wood effect double glazed window.
Outside - From the off road parking area to the front, there is an opening onto a gravelled pathway which leads down to the front garden to the front door. The large front west facing garden is predominantly laid to lawn with steps leading down to a pleasant seating area with raised beds, hedging to one side and panelled fencing to the other, garden shed. A gravelled pathway to the left hand side gives access to a log store and gate onto the pavement. There is also an EV charging point.
The rear garden is accessed via the door in the kitchen which leads to a courtyard garden, easily maintained, outside tap, enclosed by hedging.
Services - Mains water, electricity and drainage. Renewable heating and hot water system supplied via a Clover pellet stove.
Mobile Phone Coverage / Broadband Availability - It is down to each individual purchaser to make their own enquiries. However, we have provided a useful link via Rightmove and Zoopla to assist you with the latest information. In Rightmove, this information can be found under the brochures section, see "Property and Area Information" link. In Zoopla, this information can be found via the Additional Links section, see "Property and Area Information" link.
Water Rates - Severn Trent - to be confirmed.
Local Authority - Council Tax Band: C
Tewkesbury Borough Council, Council Offices, Gloucester Road, Tewkesbury, Gloucestershire. GL20 5TT.
Tenure - Freehold.
Viewing - Strictly through the Owners Selling Agent, Steve Gooch, who will be delighted to escort interested applicants to view if required. Office Opening Hours 8.30am - 7.00pm Monday to Friday, 9.00am - 5.30pm Saturday.
Directions - From Gloucester, proceed along the A40 towards Ross-on-Wye and turn right at the traffic lights onto the B4215 towards Highnam and Newent. Proceed along here, heading straight over the mini roundabout and just after the turning for Lassington Lane, the property can be found on the left hand side as indicated by our 'For Sale' board.
Property Surveys - Qualified Chartered Surveyors (with over 20 years experience) available to undertake surveys (to include Mortgage Surveys/RICS Housebuyers Reports/Full Structural Surveys).
Property Ref: 531960_34192469
Similar Properties
3 Bedroom Detached House | Guide Price £299,950
A THREE BEDROOM DETACHED HOUSE with ENCLOSED SOUTH FACING GARDEN MEASURING 33' x 30' APPROXIMATELY having DETACHED FULLY...
Mirabelle Road, Bishops Cleeve, Cheltenham
2 Bedroom End of Terrace House | £299,950
A MODERN TWO DOUBLE BEDROOM END TERRACE HOUSE situated in a POPULAR SUBURB OF CHELTENHAM, having SOLAR PANELS, LOW MAINT...
3 Bedroom Semi-Detached House | £299,950
A VERY WELL PRESENTED THREE BEDROOM SEMI DETACHED FAMILY HOME, with GOOD SIZED ENCLOSED GARDENS TO THE FRONT AND REAR, S...
3 Bedroom Detached Bungalow | Guide Price £309,950
A THREE BEDROOM DETACHED BUNGALOW IN NEED OF FULL MODERNISATION having LOUNGE / DINING ROOM plus CONSERVATORY, situated...
3 Bedroom Cottage | Guide Price £315,000
A THREE BEDROOM SEMI DETACHED COTTAGE in NEED OF SOME UPDATING, situated in the POPULAR VILLAGE of DYMOCK, offering a LO...
3 Bedroom Semi-Detached House | Guide Price £319,950
An EXTENDED THREE BEDROOM SEMI DETACHED FAMILY HOME TUCKED AWAY AT THE TOP OF A HIGHLY POPULAR CUL-DE-SAC, set within un...
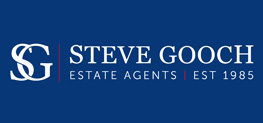
Steve Gooch Estate Agents (Newent)
Newent, Gloucestershire, GL18 1AN
How much is your home worth?
Use our short form to request a valuation of your property.
Request a Valuation
