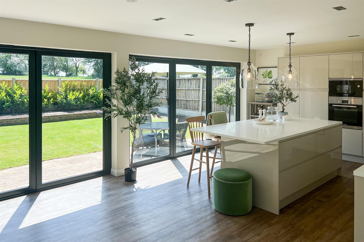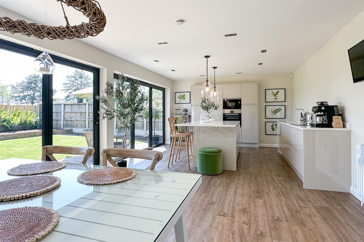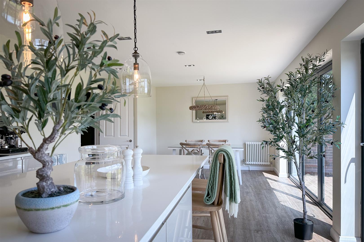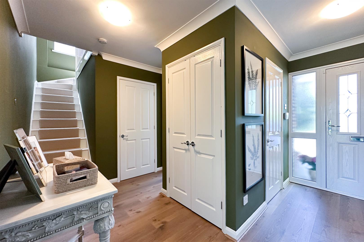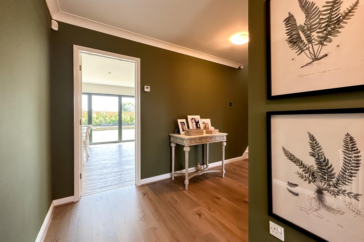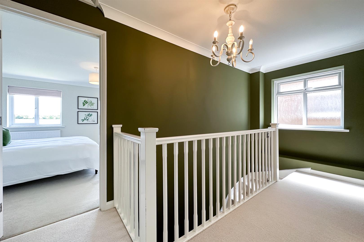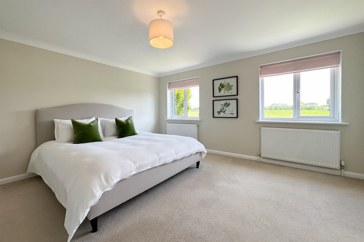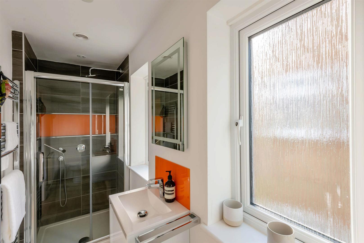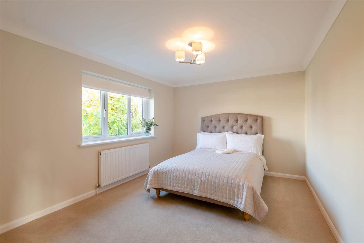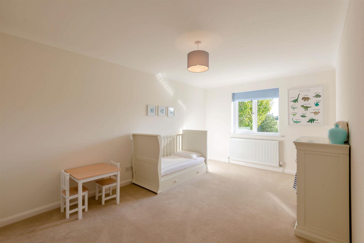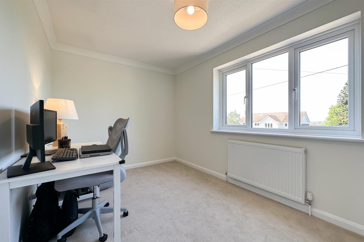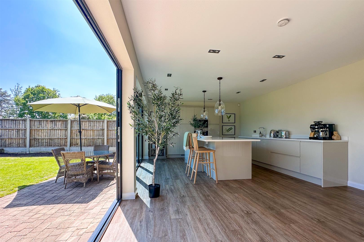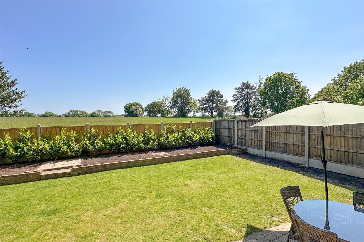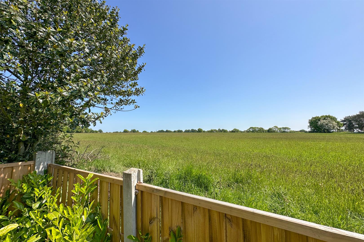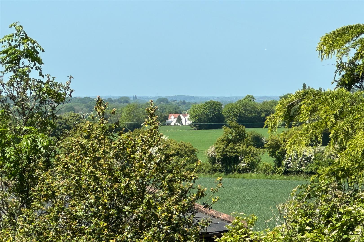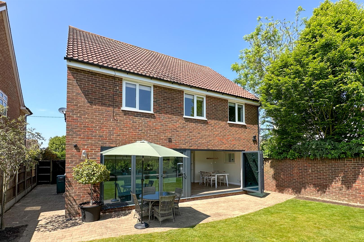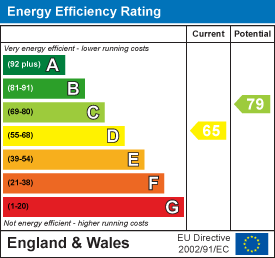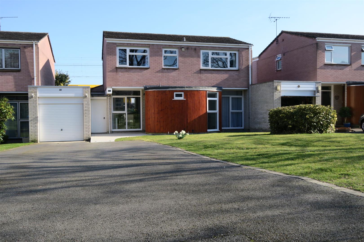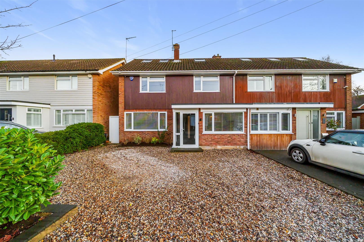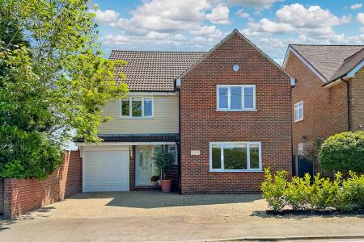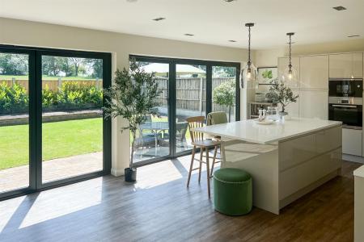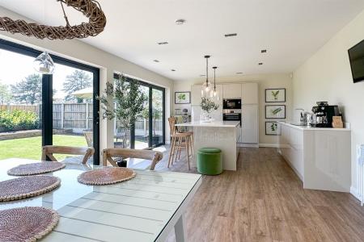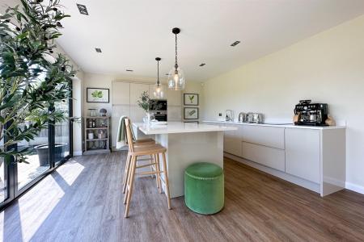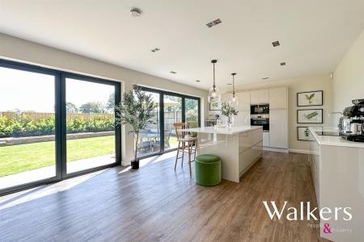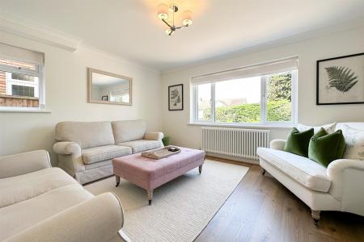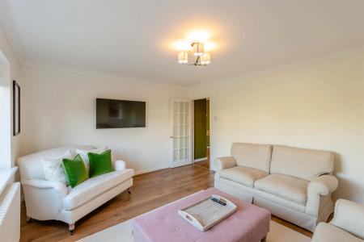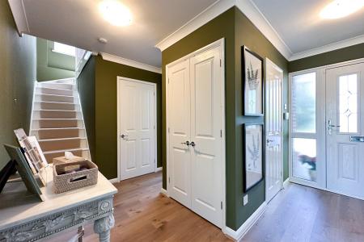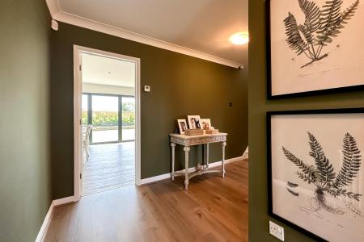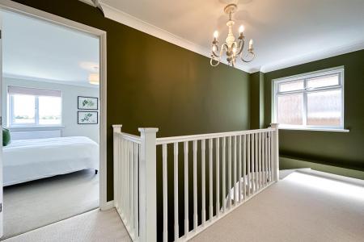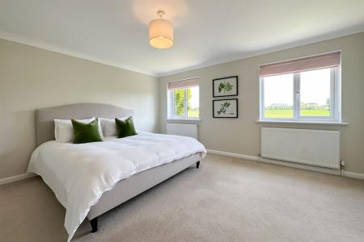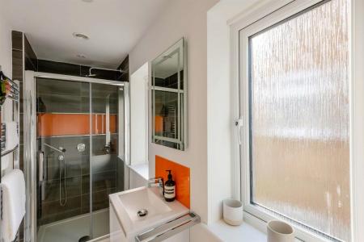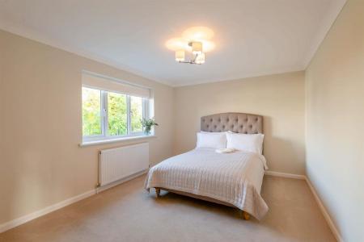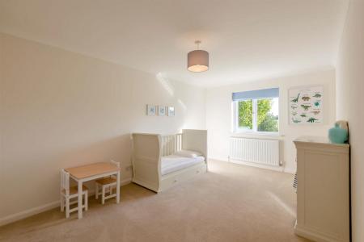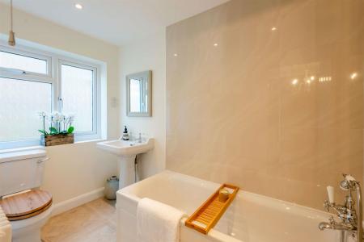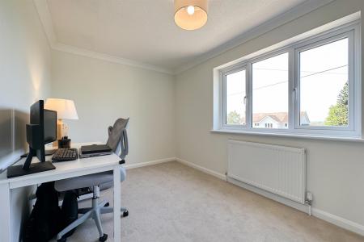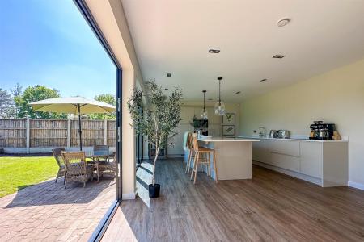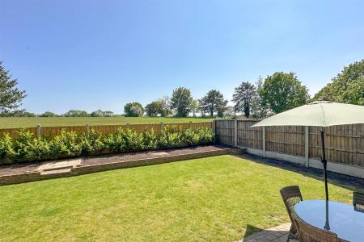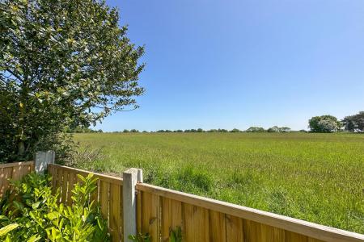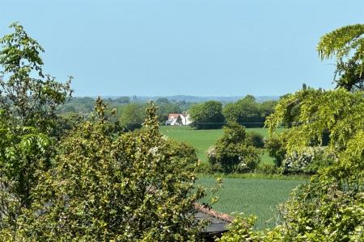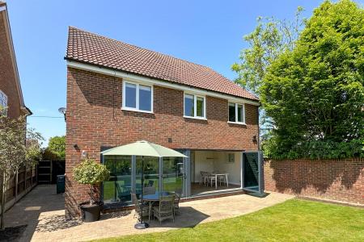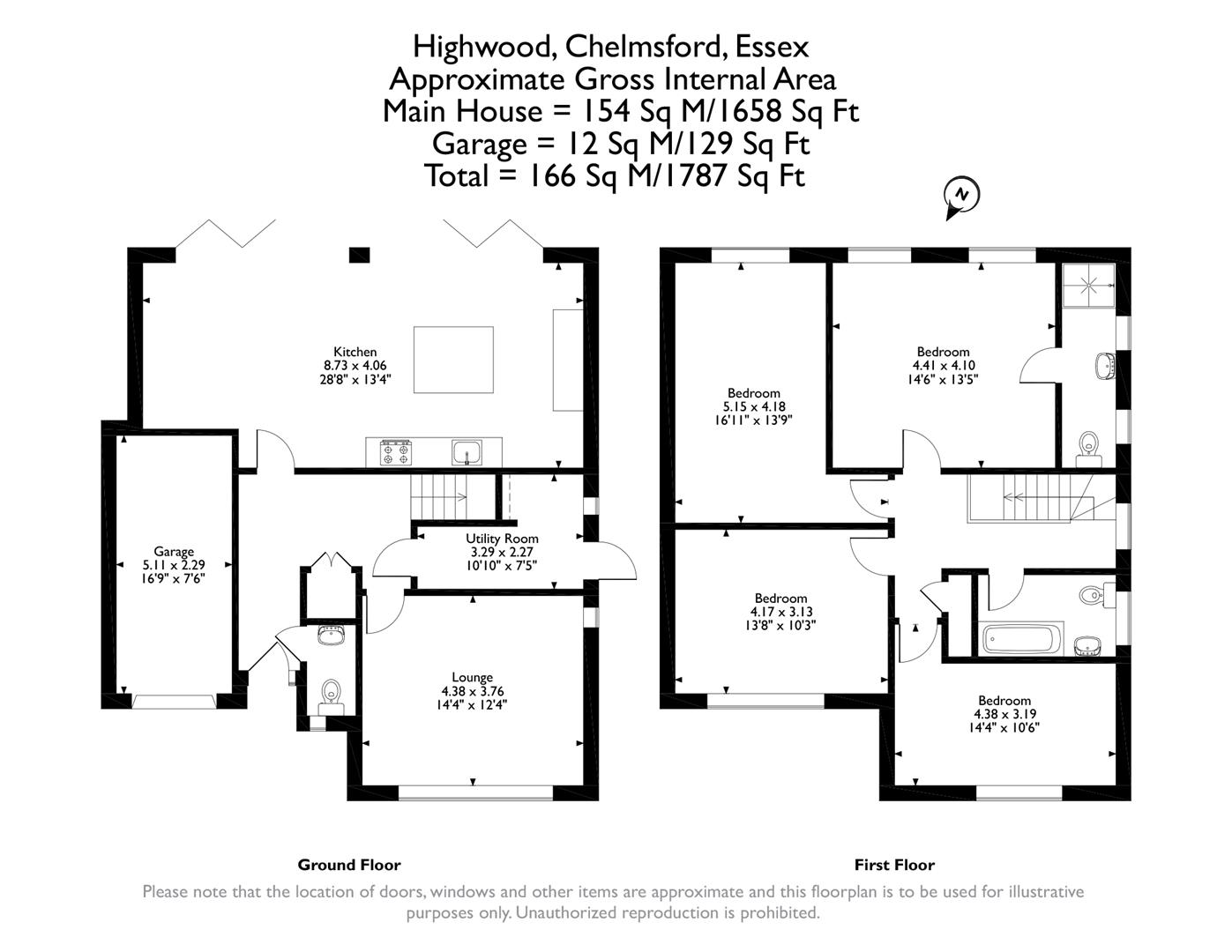4 Bedroom Detached House for sale in Highwood
Fallow House is located within the picturesque hamlet of Loves Green on the outskirts of Fryerning. Superbly appointed throughout, this spacious four-bedroom detached family home offers uninterrupted views to the rear across the abutting Essex countryside and wild deer park, providing a truly wonderful, ever-changing vista with regular sightings of Fallow Deer.
Approached via a driveway offering parking for several vehicles and access to the attached garage, accommodation commences with a welcoming entrance hallway, with wooden flooring which continues throughout the ground floor reception rooms. The heart of this home is the beautiful open plan kitchen / dining room, with bi-fold doors to the rear overlooking the garden and adjoining countryside. The kitchen is fitted with high quality handleless cabinetry, quartz worktops, underfloor heating, and benefits from a range of integrated Bosch appliances. The lounge is tastefully decorated and a bright and spacious room. An added benefit is the adjacent utility room with a convenient door to the rear gardens. The ground floor is completed by the cloakroom.
To the first floor there are four double bedrooms, all neutrally decorated. The master bedroom boasts views over the rolling countryside behind and an en-suite shower room, whilst there is a family bathroom serving the other three bedrooms.
To the exterior the gardens commence with a paved patio and remainder laid to lawn with uninterrupted views over the abutting countryside. The garage has power and lighting with an up and over door to the front driveway.
Viewing highly recommended.
Entrance Hall -
Cloak Room -
Lounge - 4.37m x 3.76m (14'4 x 12'4 ) -
Kitchen/Dining Room - 8.74m x 4.06m (28'8 x 13'4) -
Stairs Leading To -
Bedroom One - 4.42m x 4.09m (14'6 x 13'5) -
En-Suite Shower -
Bedroom Two - 5.16m x 4.19m (16'11 x 13'9) -
Bedroom Three - 4.17m x 3.12m (13'8 x 10'3) -
Bathroom -
Bedroom Four - 4.37m x 3.20m (14'4 x 10'6 ) -
Garage - 5.11m x 2.29m (16'9 x 7'6) -
Important information
Property Ref: 58892_32359997
Similar Properties
4 Bedroom Detached House | Guide Price £750,000
Situated within the private estate of Tor Bryan and offering a wonderful southerly aspect is this much improved and beau...
4 Bedroom Semi-Detached House | Guide Price £750,000
Situated in this ever popular turning within a stone's throw of Ingatestone mainline station, Walkers presents for sale...
4 Bedroom Detached House | Guide Price £750,000
GUIDE PRICE: £750,000 - £770,000Introducing an exceptional four-bedroom detached family house situated in the highly sou...
5 Bedroom Semi-Detached House | Guide Price £760,000
GUIDE PRICE £760,000 - £780,000 Enviably located and occupying a prominent position within the highly desirable Pine Dri...
3 Bedroom Detached House | Guide Price £775,000
GUIDE PRICE £775,000 - £800,000Offering unparalleled opportunity within this ever-popular location is this rarely availa...
4 Bedroom Detached House | £785,000
An immaculately presented four bedroom detached home on the sought after Norsey Farm development, boasting a stunning or...

Walkers People & Property (Ingatestone)
90 High Street, Ingatestone, Essex, CM4 9DW
How much is your home worth?
Use our short form to request a valuation of your property.
Request a Valuation

