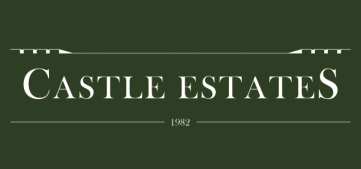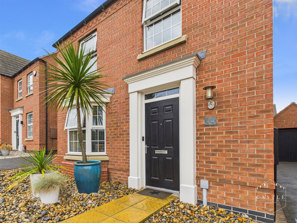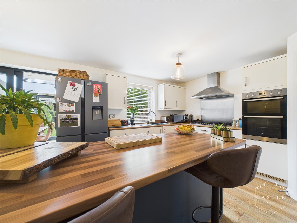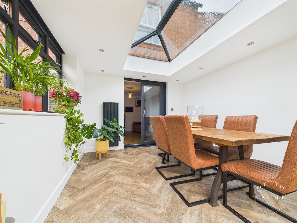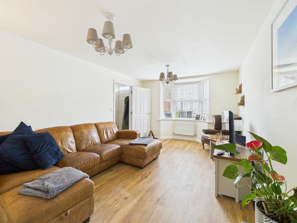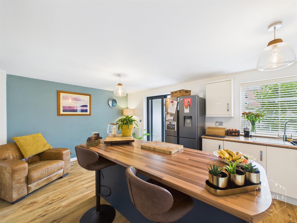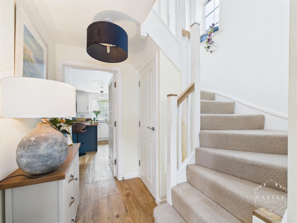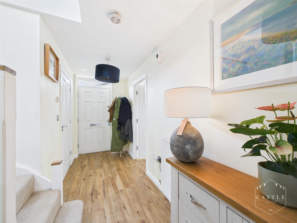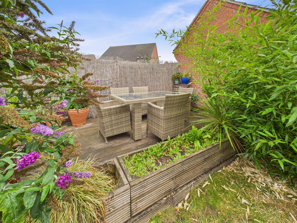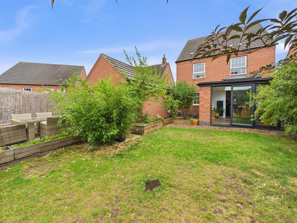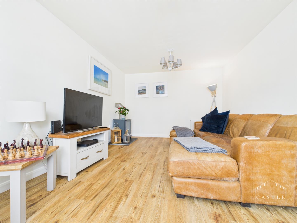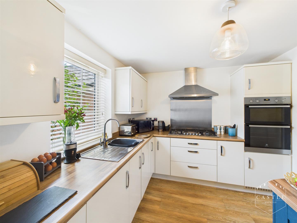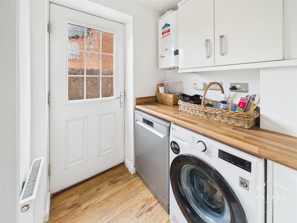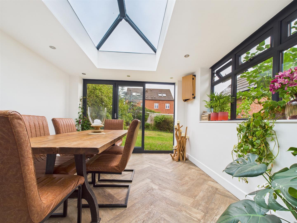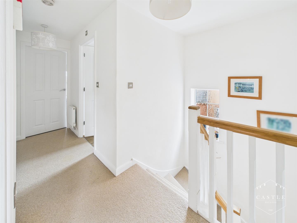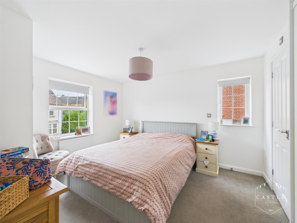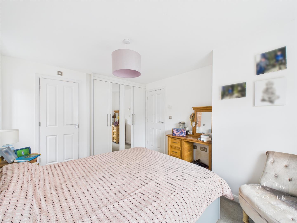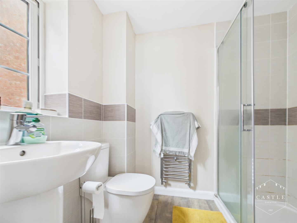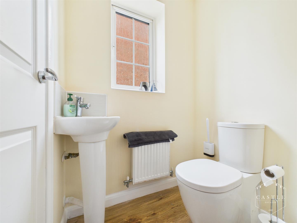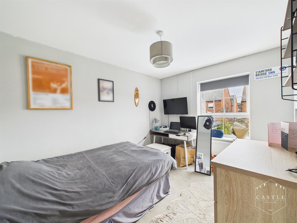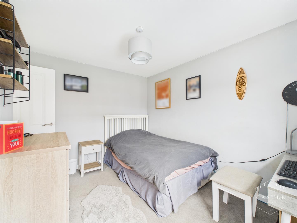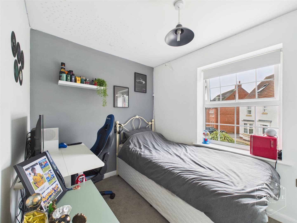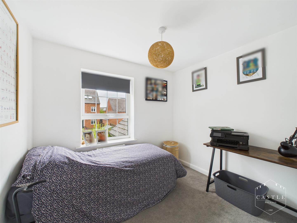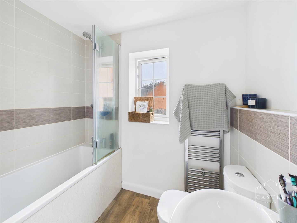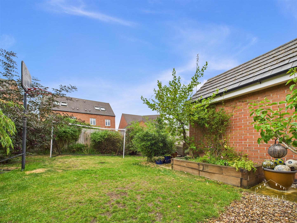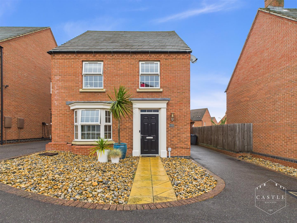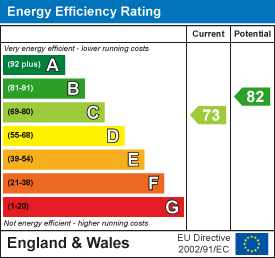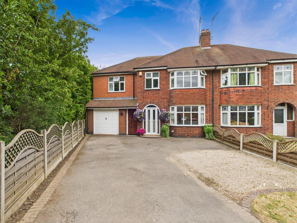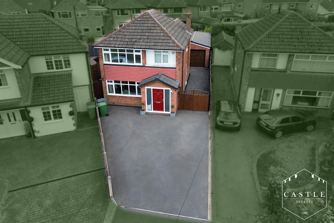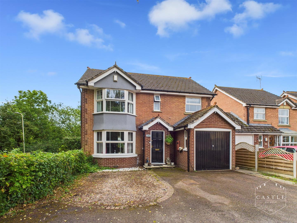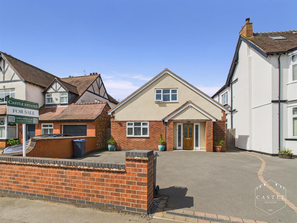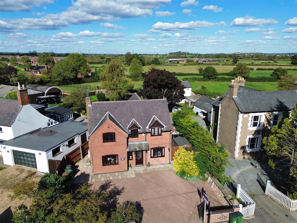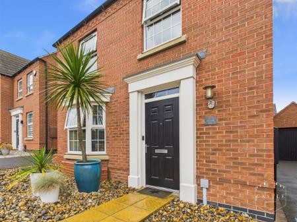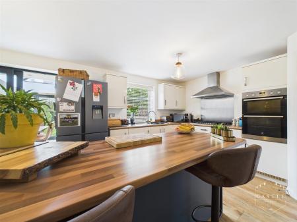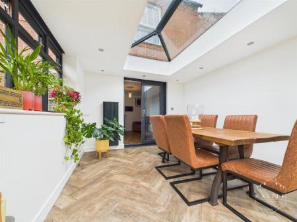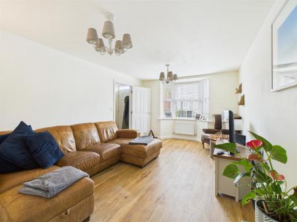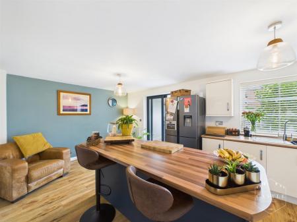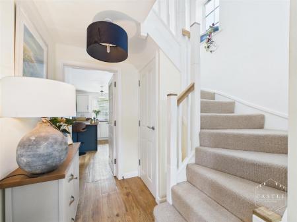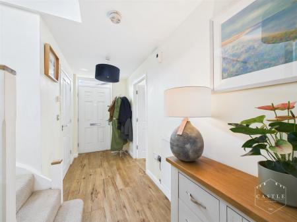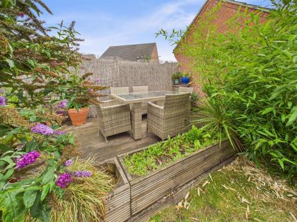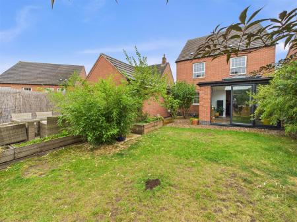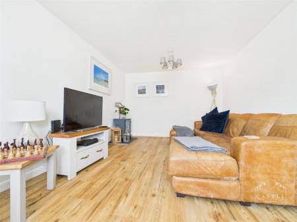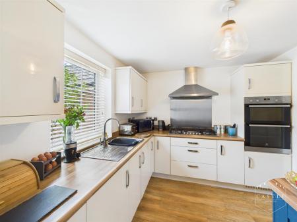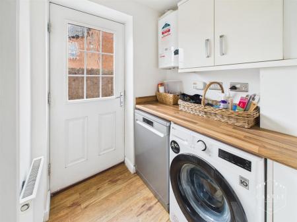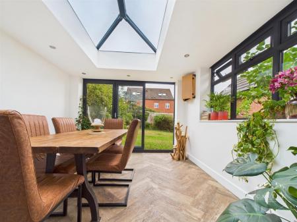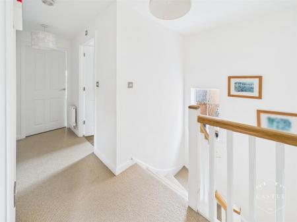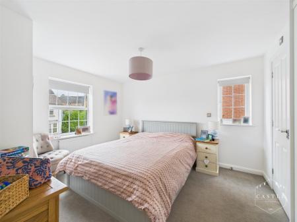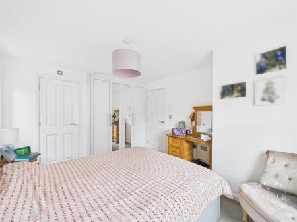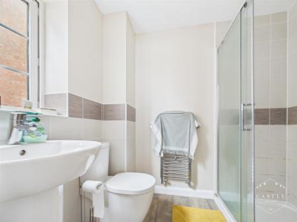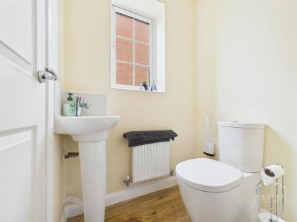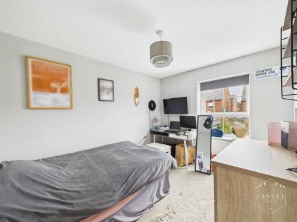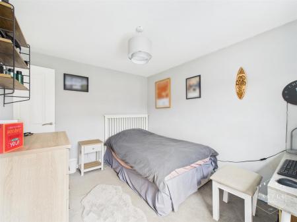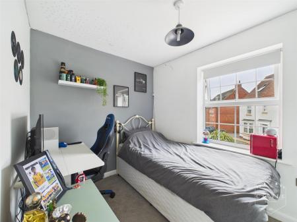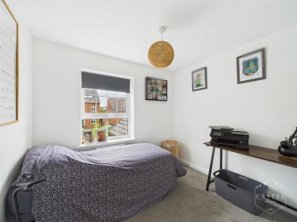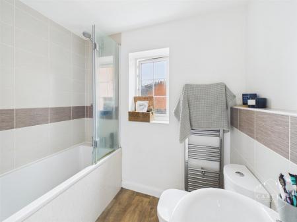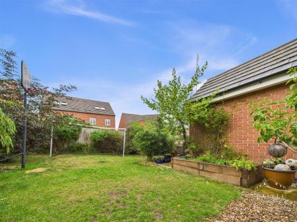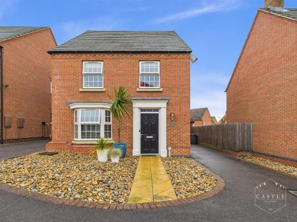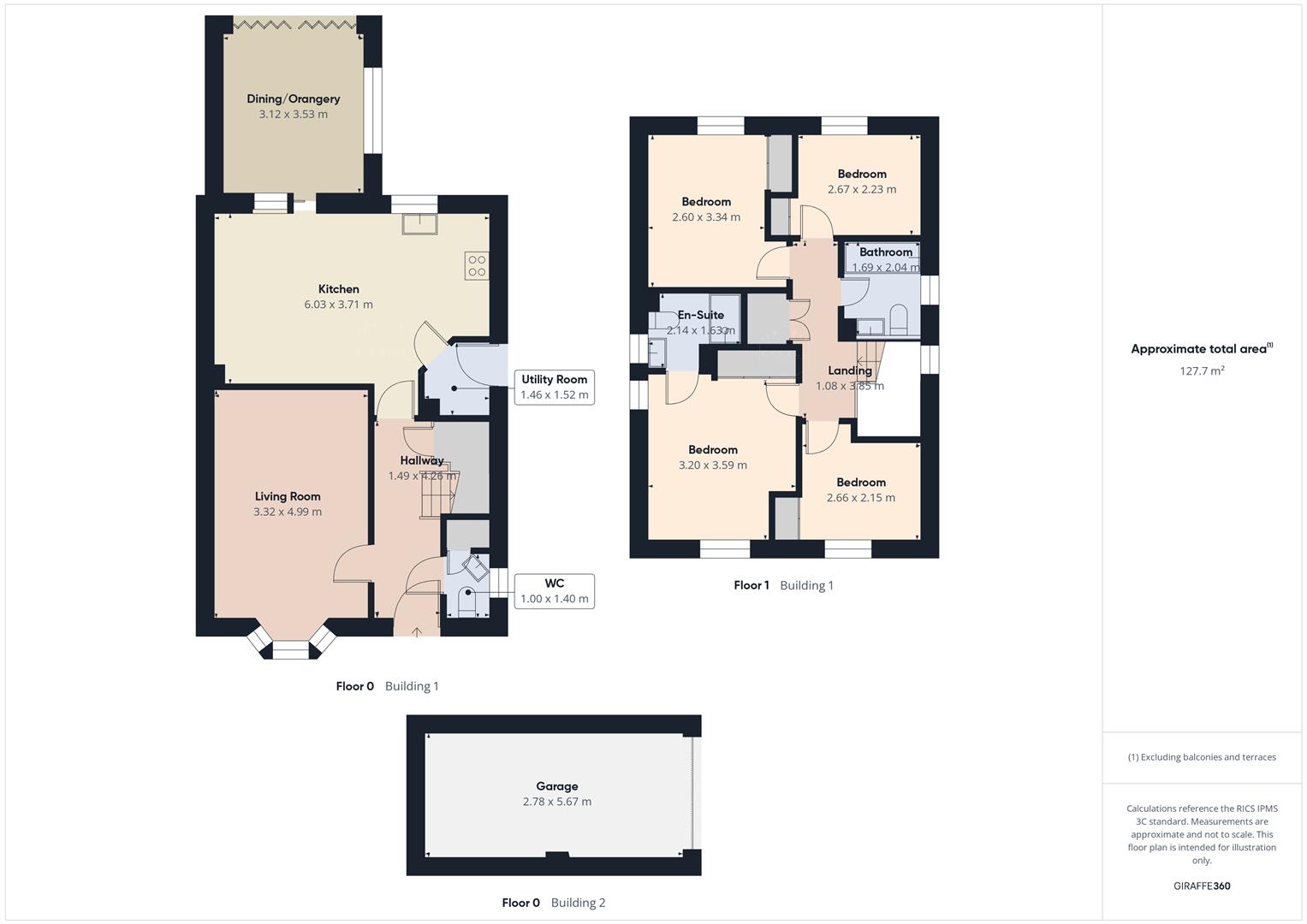- Impressive Hall With Guest Cloakroom
- Spacious Lounge
- Contemporary Fitted Breakfast Kitchen
- Separate Utility Room
- Orangery/Dining area
- Master Bedroom With Ensuite
- Three Further Good Sized Bedrooms
- Family Bathroom
- Off Road Parking & Garage
- Well Tended Gardens
4 Bedroom Detached House for sale in Hinckley
** VIEWING ESSENTIAL ** Olympic Way, Hinckley, this delightful detached house offers a perfect blend of comfort and style. With four spacious bedrooms, this property is ideal for families seeking a welcoming home. The layout includes two well-appointed reception rooms, providing ample space for relaxation and entertaining guests, contemporary fitted breakfast kitchen and utility room.
The two bathrooms ensure convenience for all residents, making morning routines and family life a breeze. The house is designed to offer both privacy and communal living, catering to the needs of modern households.
Outside the property enjoys ample off road parking leading to a detached garage and well tended gardens front and rear.
With local amenities, schools, and parks nearby, it is perfectly situated for those who appreciate both tranquillity and accessibility.
This detached house on Olympic Way is a wonderful opportunity for anyone looking to settle in a friendly neighbourhood while enjoying the comforts of a spacious family home. Don't miss the chance to make this property your own.
Council Tax Band & Tenure - Hinckley and Bosworth Borough Council - Band ? (Freehold).
Hall - 4.26m x 1.49m (13'11" x 4'10" ) - having composite front door, Amtico wood effect flooring and central heating radiator. Feature 'dog leg' spindle balustraded staircase with useful storage beneath.
Guest Cloakroom - having white suite including low level w.c., corner wash hand basin, central heating radiator, Amtico wood effect flooring and upvc double glazed window with obscure glass.
Lounge - 4.99m x 3.32m (16'4" x 10'10" ) - having upvc double glazed bay window to front, electric log burning stove, Amtico wood effect flooring, two central heating radiators and tv aerial point.
Breakfast Kitchen - 6,03m x 3.71m (19'8",9'10" x 12'2" ) - having an attractive range of contemporary fitted units including base units, drawers and wall cupboards, inset sink with mixer tap, built in double oven, gas hob with stainless steel splashback and cooker hood over, space for American style fridge freezer, peninsular island unit with fitted cupboards beneath and breakfast bar, Amtico wood effect flooring, two central heating radiators, tv aerial point and upvc double glazed sliding door opening onto Dining/Sun Room.
Utility Room - 1.52m x 1.46m (4'11" x 4'9") - having wall cupboards, fly over work surface with space and plumbing beneath for washing machine and dishwasher, central heating radiator, wall mounted gas fired boiler for central heating and domestic hot water, Amtico wood effect flooring and upvc double glazed door to outside.
Dining/Orangery - 3.53m x 3.12m (11'6" x 10'2" ) - having designer central heating radiator, inset LED lighting, laminated wood effect flooring, large roof lantern, upvc double glazed windows to side and patio doors opening onto rear garden.
First Floor Landing - having upvc double glazed window to side with obscure glass, spindle balustrading, access to the roof space, built in storage cupboard and central heating radiator.
Master Bedroom - 3.59m x 3.20m (11'9" x 10'5" ) - having range of built in wardrobes, central heating radiator and two dual aspect upvc double glazed windows. Door to Ensuite Shower Room.
Ensuite - 2.14m x 1.63m (7'0" x 5'4" ) - having fully tiled shower cubicle with rain shower over, low level w.c., pedestal wash hand basin, ceramic tiled splashbacks, chrome heated towel rail, wood effect flooring and upvc double glazed window with obscure glass.
Bedroom Two - 3.34m x 2.60m (10'11" x 8'6" ) - having built in wardrobes, central heating radiator, tv aerial point and upvc double glazed window.
Bedroom Two -
Bedroom Three - 2.66m x 2.15m (8'8" x 7'0" ) - having built in wardrobe, central heating radiator and upvc double glazed window.
Bedroom Four - 2.67m x 2.23m (8'9" x 7'3" ) - having built in wardrobe, central heating radiator and upvc double glazed window.
Bathroom - 2.04m x 1.69m (6'8" x 5'6" ) - having modern white suite including panelled bath with shower over and glass screen, pedestal wash hand basin, low level w.c., ceramic tiled splashbacks, wood effect flooring, chrome heated towel rail and upvc double glazed window with obscure glass.
Outside - There is direct vehicular access over a good sized driveway leading to BRICK BUILT GARAGE with up and over door, power and light. A landscaped foregarden with pebbles and path to front door. Pedestrian access to a fully enclosed lawned rear garden with patio area, decked seating area, mature shrubs and well fenced boundaries.
Property Ref: 475887_34138212
Similar Properties
4 Bedroom Semi-Detached House | £350,000
Nestled on the desirable Ashby Road in Hinckley, this beautifully presented semi-detached house offers a perfect blend o...
3 Bedroom Detached House | Offers in excess of £350,000
** NO CHAIN ** Elizabeth Road in Hinckley, this good sized detached house presents an exceptional opportunity for famili...
Bath Close, Sapcote, Leicester
3 Bedroom Detached House | Offers in region of £350,000
** VIEWING ESSENTIAL ** This beautifully presented, spacious and much improved detached family residence must be viewed...
Bostock Close, Elmesthorpe, Leicester
4 Bedroom Detached House | Offers in region of £365,000
** NO CHAIN ** This well appointed detached family residence enjoys an entrance hall with guest cloakroom off, attractiv...
3 Bedroom Detached Bungalow | Offers in excess of £375,000
Nestled in the heart of Hinckley, this charming dormer style detached family residence must be viewed to fully appreciat...
Broughton Road, Stoney Stanton, Leicester
4 Bedroom Detached House | £400,000
Nestled on Broughton Road in the charming village of Stoney Stanton, Leicester, this delightful detached house presents...
How much is your home worth?
Use our short form to request a valuation of your property.
Request a Valuation
