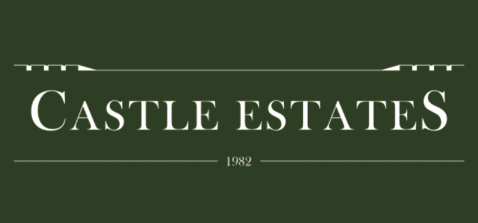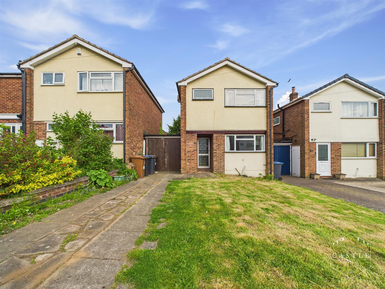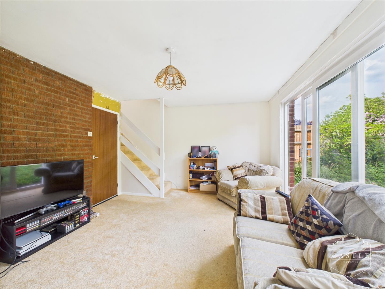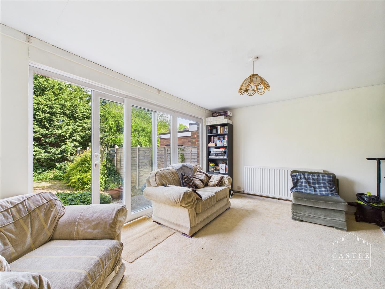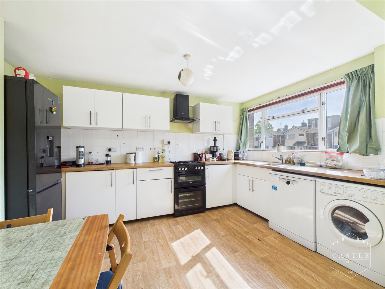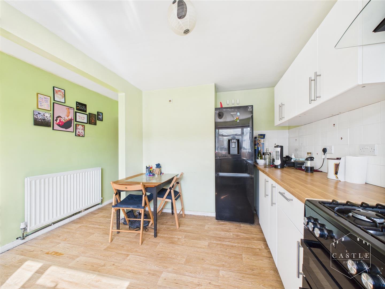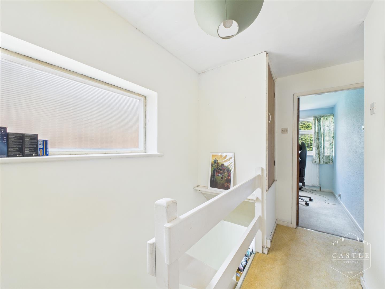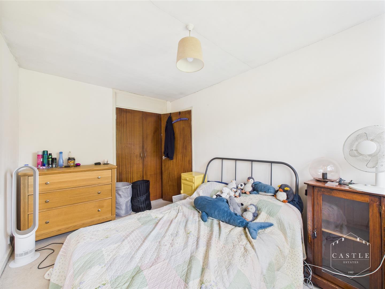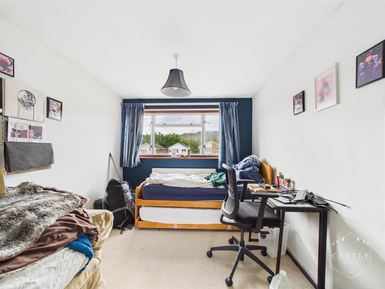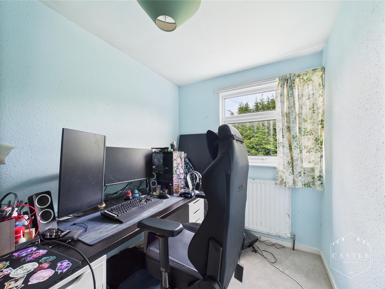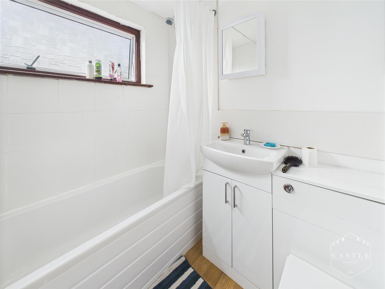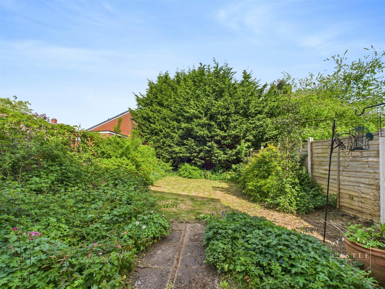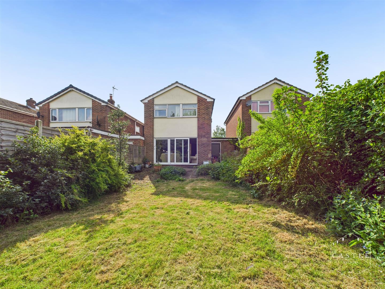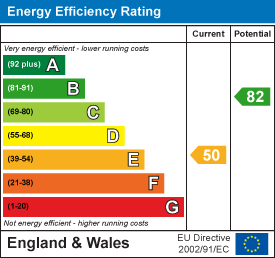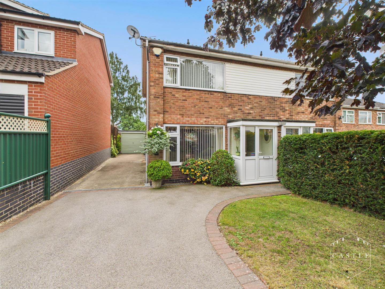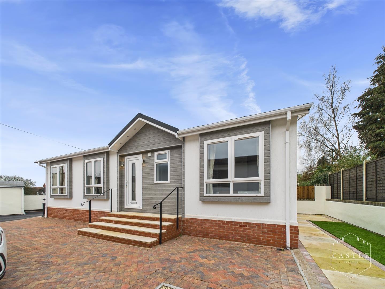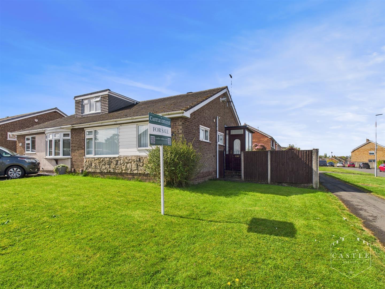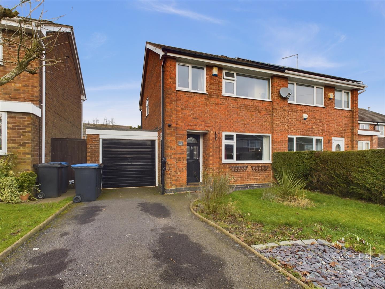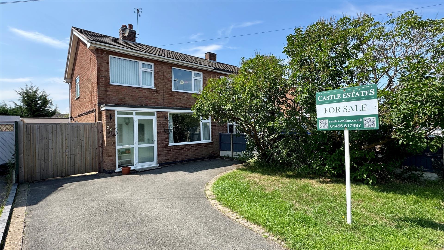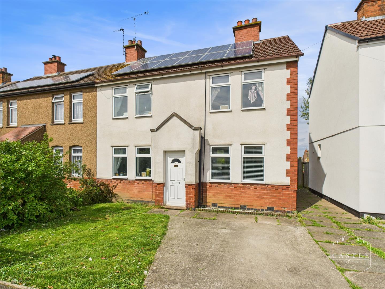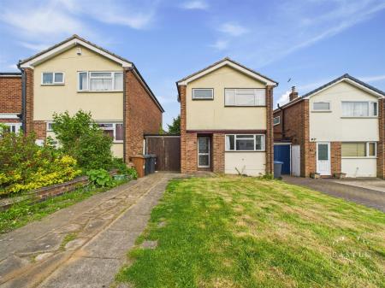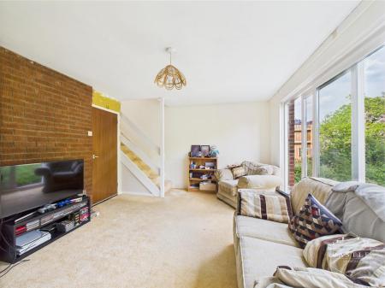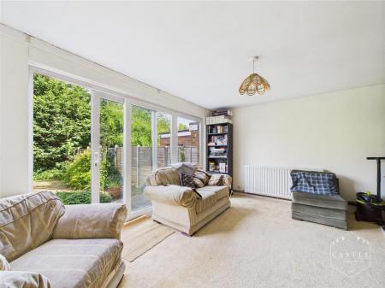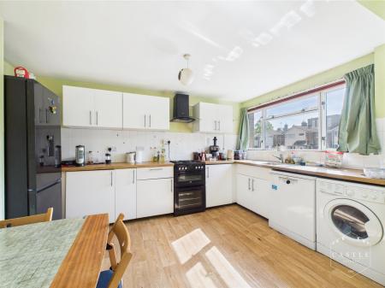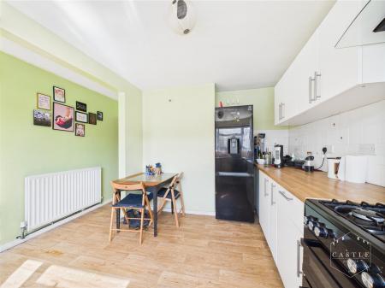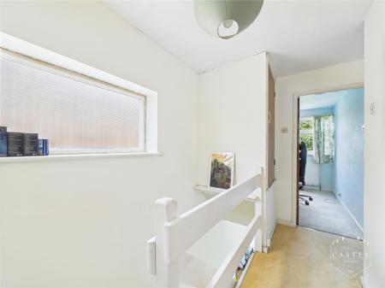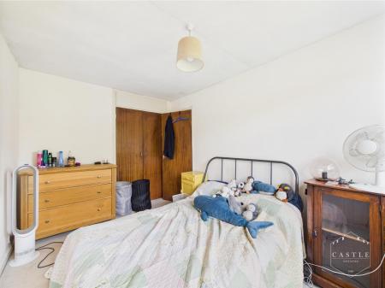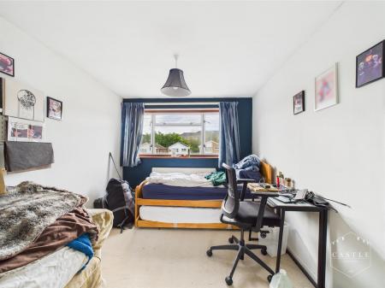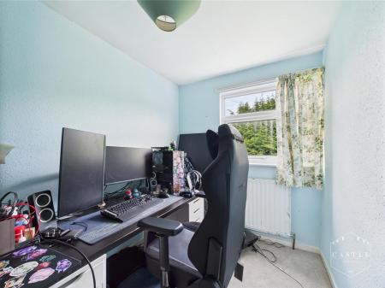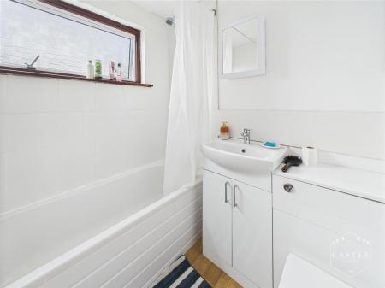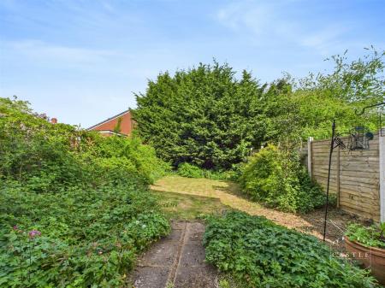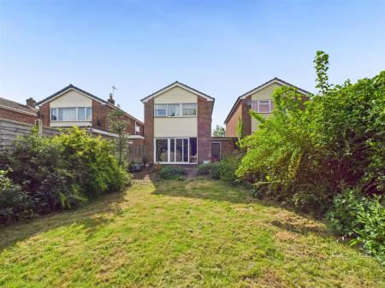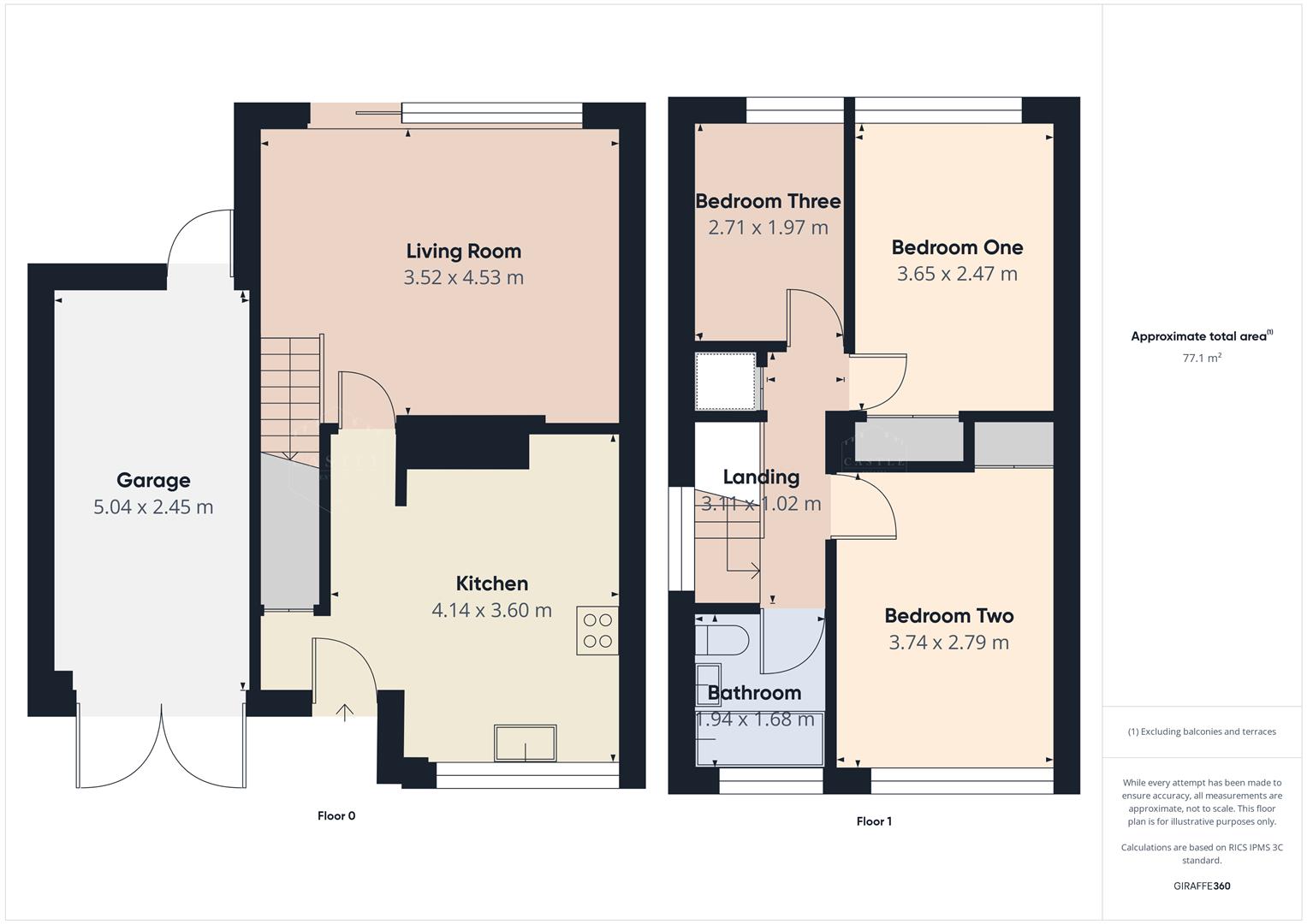- Kitchen To Front
- Lounge With Doors Opening Onto Garden
- Three Good Sized Bedrooms
- Family Bathroom
- Ample Off Road Parking
- Brick Built Garage
- Sizeable Lawned Rear Garden
- Popular & Convenient Town Centre Location
3 Bedroom Detached House for sale in Hinckley
Friary Close, Hinckley, this detached house presents an excellent opportunity for families and individuals alike. Enjoying a kitchen to front, good sized lounge opening onto the private rear garden, three well-proportioned bedrooms and family bathroom, this property offers ample space for comfortable living.
One of the standout features of this home is the sizeable mature private rear garden. This garden is perfect for children to play, for gardening enthusiasts, or simply for enjoying the outside space.
Situated in a popular and convenient town centre location, residents will benefit from easy access to a variety of local amenities, including shops, schools, and recreational facilities.
Council Tax Band & Tenure - Hinckley and Bosworth Borough Council - Band C (Freehold).
Kitchen - 4.1m x 3.6m (13'5" x 11'9" ) - having good range of fitted base units, drawers and wall cupboards, contrasting work surfaces and ceramic tiled splashbacks, inset stainless steel sink with mixer tap, space and plumbing for washing machine and tumble dryer, built in electric double oven, four ring gas hob with extractor hood over, space for fridge freezer, central heating radiator, under stairs storage, wood effect flooring, aluminium window to front and door to front.
Kitchen -
Lounge - 4.5m x 3.5m (14'9" x 11'5" ) - having feature brick wall, central heating radiator, tv aerial point and upvc double glazed sliding doors opening onto rear garden. Staircase to First Floor Landing.
Lounge -
First Floor Landing - having access to the roof space and window to side.
Bedroom One - 3.7m x 2.5m (12'1" x 8'2" ) - having fitted wardrobes, central heating radiator and upvc double glazed window to rear.
Bedroom Two - 3.7m x 2.8m (12'1" x 9'2" ) - having fitted wardrobes, central heating radiator and aluminium window to front.
Bedroom Three - 2.7m x 2m (8'10" x 6'6" ) - having central heating radiator and upvc double glazed window to rear.
Bathroom - having vanity unit with integrated wash hand basin and w.c., panelled bath with shower over, rail and curtain, ceramic tiled splashbacks, central heating radiator and window with obscure glass.
Outside - There is direct vehicular access over a driveway with standing for several cars leading to GARAGE (5m x 2.5m) having power, light and personal door to garden. A lawned foregarden. A fully enclosed good sized rear garden with patio area, lawn and well fenced boundaries. Not overlooked from the rear.
Outside -
Property Ref: 475887_33872446
Similar Properties
3 Bedroom Semi-Detached House | Offers in excess of £240,000
This well presented semi detached family residence is situated in a popular and convenient location, ideal for all local...
Crofter Vale, Main Street, Barlestone
2 Bedroom Park Home | £240,000
This is a rare opportunity to purchase a freehold detached park home in the sought after village of Barlestone, with its...
Twycross Road, Burbage, Hinckley
2 Bedroom Semi-Detached Bungalow | Offers in region of £240,000
** NO CHAIN ** This well presented semi detached bungalow must be viewed to fully appreciate its wealth of features incl...
3 Bedroom Semi-Detached House | Offers in region of £245,000
This tastefully presented, extended and much improved semi-detached family residence must be viewed to fully appreciate...
3 Bedroom Semi-Detached House | £245,000
** NO CHAIN ** This well appointed semi detached family residence enjoys entrance hall, attractive lounge, separate dini...
Byron Street, Barwell, Leicester
3 Bedroom Semi-Detached House | Offers in region of £250,000
** VIEWING ESSENTIAL ** This well presented semi detached family residence stands on a good sized plot with off road par...
How much is your home worth?
Use our short form to request a valuation of your property.
Request a Valuation
